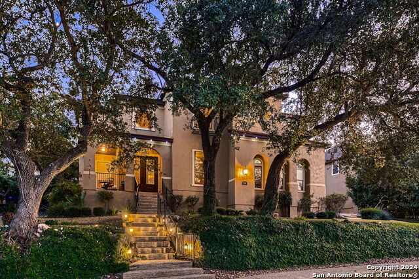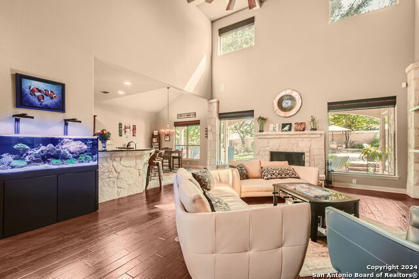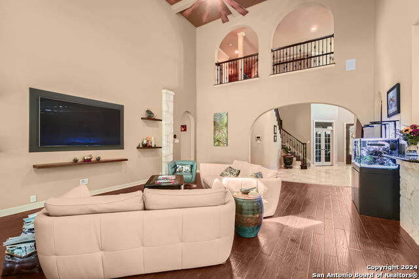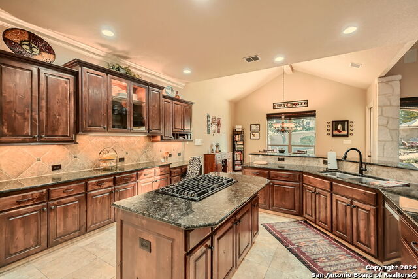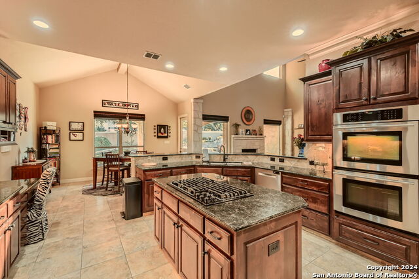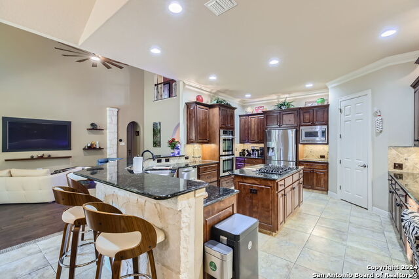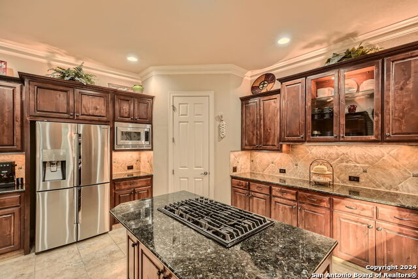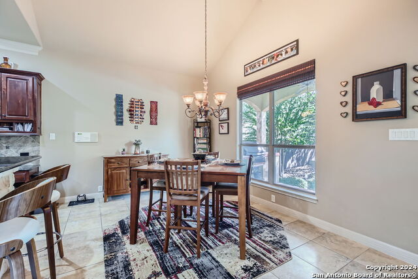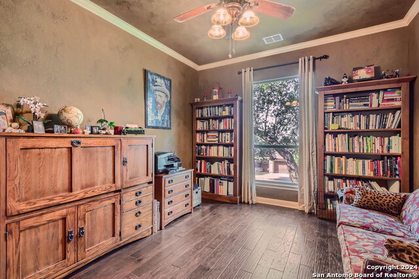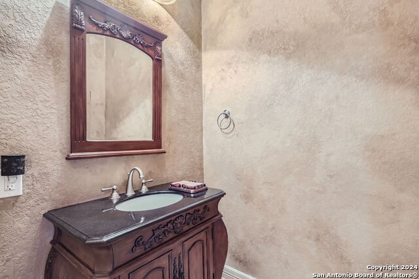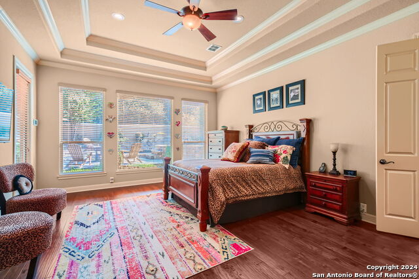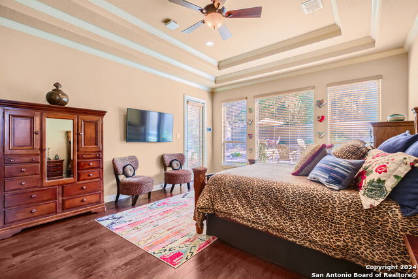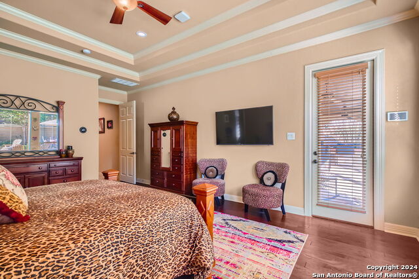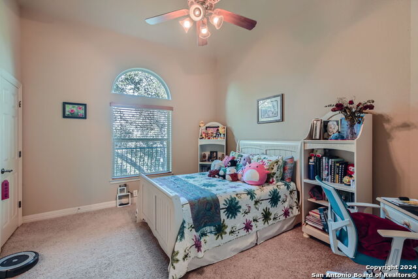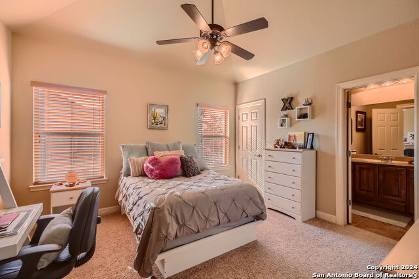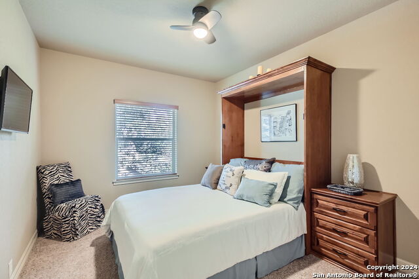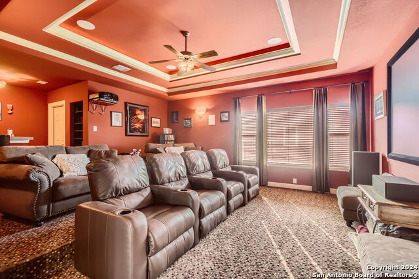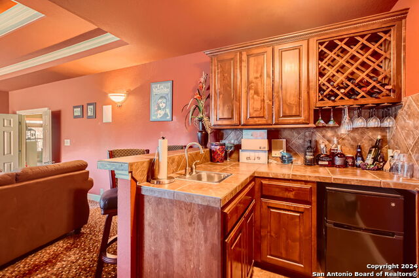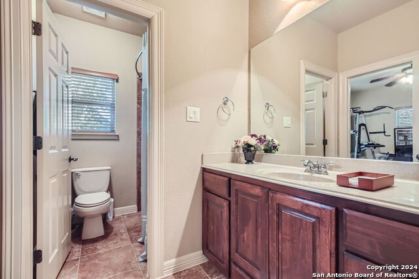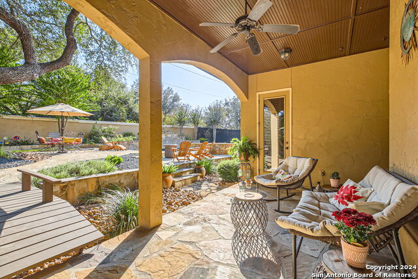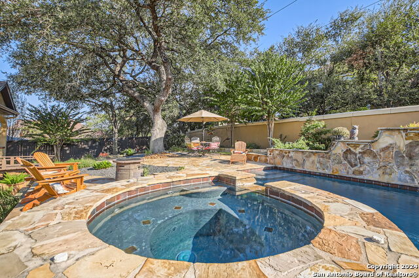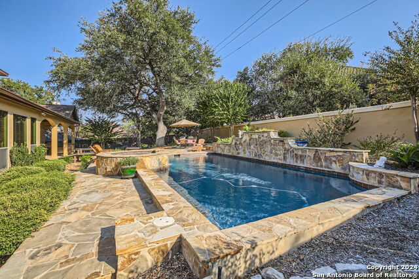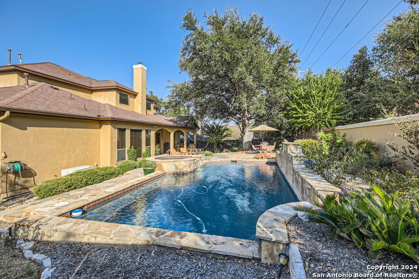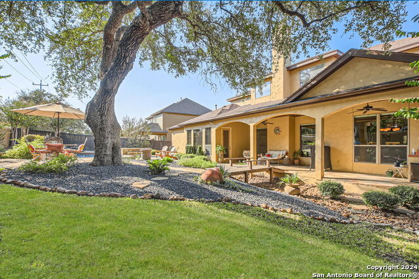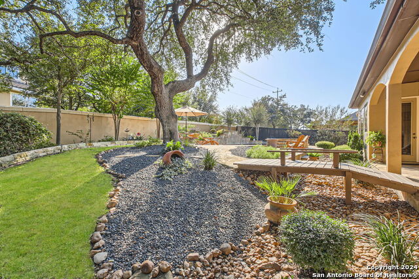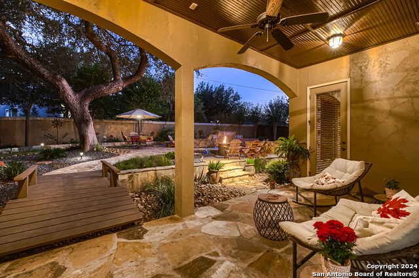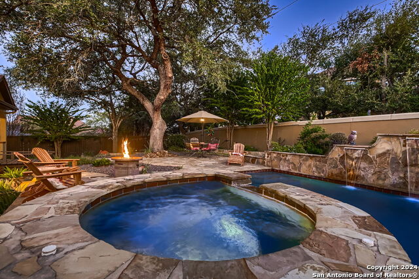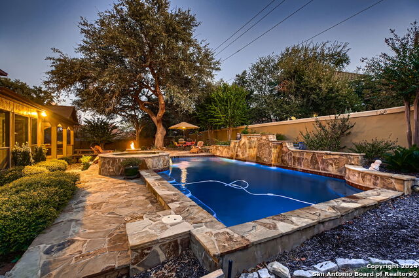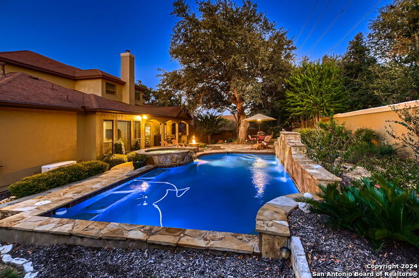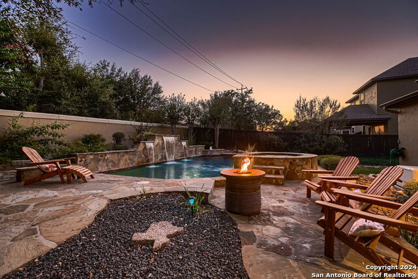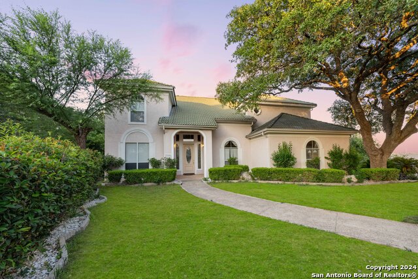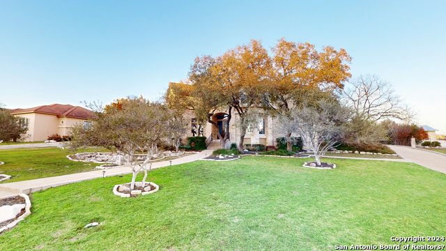534 Canyon Rise, San Antonio, TX 78258
Property Photos
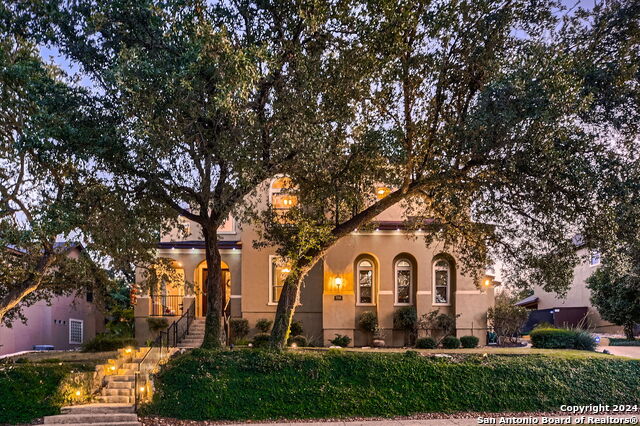
Would you like to sell your home before you purchase this one?
Priced at Only: $975,000
For more Information Call:
Address: 534 Canyon Rise, San Antonio, TX 78258
Property Location and Similar Properties
- MLS#: 1816481 ( Single Residential )
- Street Address: 534 Canyon Rise
- Viewed: 153
- Price: $975,000
- Price sqft: $204
- Waterfront: No
- Year Built: 2006
- Bldg sqft: 4775
- Bedrooms: 6
- Total Baths: 5
- Full Baths: 4
- 1/2 Baths: 1
- Garage / Parking Spaces: 3
- Days On Market: 115
- Additional Information
- County: BEXAR
- City: San Antonio
- Zipcode: 78258
- Subdivision: Mesas At Canyon Springs
- District: North East I.S.D
- Elementary School: Canyon Ridge Elem
- Middle School: Barbara Bush
- High School: Ronald Reagan
- Provided by: Kimberly Howell Properties
- Contact: Kimberly Howell
- (210) 861-0188

- DMCA Notice
-
DescriptionLocated in the exclusive gated community of Mesas at Canyon Springs, this upgraded six bedroom haven redefines modern living. Enter the home and you'll discover a world where cutting edge technology harmonizes with the finest in luxury. The heart of the home pulses with a 75 inch television with a Millson Cinemaframe home theater system, while the kitchen is a chef's playground of new stainless steel appliances, including a double oven and upgraded five burner gas range. You'll absolutely love your private aquatic retreat, complete with an inground saltwater pool, spa, and soothing waterfall. The flagstone patio and masonry fence create an intimate atmosphere, perfect for stargazing, sun soaking, or a neighborhood backyard barbeque using your outdoor kitchen you'll have more than enough room to fit everyone for a bit of fun and some al fresco dining. Inside, the home is fully geared toward smart living. Control4 system compatibility, LED smart lighting, and electronic shades make everyday utility as simple as it gets. The theater room rivals the cineplex down the road including over 100 inches of screen area and support for Dolby Atmos surround sound you'll find yourself cooking up plenty of popcorn on movie nights. A private study with French doors, a built in desk, and a home management area off of the kitchen keep the work flowing without interruptions. The primary suite, one of two downstairs bedrooms, offers a sanctuary with a multi tiered tray ceiling, dual closets, and a spa like bathroom featuring an oversized garden jetted tub and his and hers walk through shower. Upstairs, flexibility reigns. All of the bedrooms are spacious and full of light. Wood and ceramic tile floors downstairs give way to plush carpeting in the upper bedrooms. This isn't just a house it's a high tech hideaway where every detail, from the customizable built in Trimlight exterior lighting and the Kinetico water softener to the Reme Halo air purification system and the Generac 24K generator, has been carefully considered by the owners to raise the bar on modern, luxury living. With plenty of storage in the garage, including bike racks, hanging storage racks, and built in cabinets, you'll never run out of room to keep everything neat and organized. As the sun sets, stroll across the footbridge to your pool oasis, or relax on the wide, covered patio. This isn't just a listing it's an invitation to elevate your lifestyle.
Payment Calculator
- Principal & Interest -
- Property Tax $
- Home Insurance $
- HOA Fees $
- Monthly -
Features
Building and Construction
- Apprx Age: 18
- Builder Name: McNair Custom Homes
- Construction: Pre-Owned
- Exterior Features: 4 Sides Masonry, Stucco
- Floor: Carpeting, Ceramic Tile, Wood
- Foundation: Slab
- Kitchen Length: 15
- Other Structures: None
- Roof: Composition
- Source Sqft: Appsl Dist
Land Information
- Lot Description: 1/4 - 1/2 Acre, Mature Trees (ext feat), Sloping
- Lot Improvements: Street Paved, Curbs, Sidewalks, Streetlights, Fire Hydrant w/in 500', Asphalt, Private Road
School Information
- Elementary School: Canyon Ridge Elem
- High School: Ronald Reagan
- Middle School: Barbara Bush
- School District: North East I.S.D
Garage and Parking
- Garage Parking: Three Car Garage, Attached, Side Entry
Eco-Communities
- Energy Efficiency: Programmable Thermostat, Double Pane Windows, Energy Star Appliances, Ceiling Fans
- Green Features: Rain/Freeze Sensors, Enhanced Air Filtration
- Water/Sewer: Water System, Sewer System, City
Utilities
- Air Conditioning: Three+ Central
- Fireplace: One, Family Room, Gas Logs Included
- Heating Fuel: Natural Gas
- Heating: Central, 3+ Units
- Recent Rehab: No
- Utility Supplier Elec: CPS
- Utility Supplier Gas: CPS
- Utility Supplier Grbge: Private
- Utility Supplier Sewer: SAWS
- Utility Supplier Water: SAWS
- Window Coverings: All Remain
Amenities
- Neighborhood Amenities: Controlled Access, Pool, Tennis, Park/Playground, Sports Court, Basketball Court
Finance and Tax Information
- Days On Market: 55
- Home Faces: North
- Home Owners Association Fee: 946
- Home Owners Association Frequency: Annually
- Home Owners Association Mandatory: Mandatory
- Home Owners Association Name: MESAS AT CANYON SPRINGS
- Total Tax: 16110.59
Rental Information
- Currently Being Leased: No
Other Features
- Accessibility: Int Door Opening 32"+, Ext Door Opening 36"+, 36 inch or more wide halls, Doors w/Lever Handles, Low Pile Carpet, First Floor Bath, Full Bath/Bed on 1st Flr, First Floor Bedroom, Stall Shower
- Block: 31
- Contract: Exclusive Right To Sell
- Instdir: Loop 1604 to Blanco Road (outside Loop). R onto Wilderness Oak. R onto Hot Springs (entrance to neighborhood) which becomes Canyon Rise. Home is on right.
- Interior Features: Two Living Area, Separate Dining Room, Eat-In Kitchen, Two Eating Areas, Island Kitchen, Breakfast Bar, Walk-In Pantry, Study/Library, Game Room, Media Room, Utility Room Inside, Secondary Bedroom Down, High Ceilings, Open Floor Plan, Cable TV Available, High Speed Internet, Laundry Main Level, Laundry Room, Telephone, Walk in Closets, Attic - Expandable, Attic - Partially Floored, Attic - Pull Down Stairs, Attic - Storage Only
- Legal Desc Lot: 28
- Legal Description: CB 4929C BLK 31 LOT 28 (MESA DEL SUR UT-1) PLAT 9566/47-49
- Miscellaneous: None/not applicable
- Occupancy: Owner
- Ph To Show: 210-222-2227
- Possession: Closing/Funding
- Style: Two Story, Mediterranean
- Views: 153
Owner Information
- Owner Lrealreb: No
Similar Properties
Nearby Subdivisions
Arrowhead
Big Springs
Big Springs On The G
Breezes At Sonterra
Canyon Rim
Canyon View
Canyons At Stone Oak
Champion Springs
Champions Ridge
Coronado - Bexar County
Crescent Oaks
Estates At Champions Run
Fairways Of Sonterra
Gardens Of Sonterra
Heights At Stone Oak
Hidden Canyon - Bexar County
Hills Of Stone Oak
Iron Mountain Ranch
Knights Cross
La Cierra At Sonterra
Las Lomas
Meadows Of Sonterra
Mesa Grande
Mesa Verde
Mesas At Canyon Springs
Mount Arrowhead
Mountain Lodge
Mountain Lodge/the Villas At
Oaks At Sonterra
Peak At Promontory
Promontory Pointe
Quarry At Iron Mountain
Remington Heights
Rogers Ranch
Rogers Ranch Ne
Saddle Mountain
Sonterra
Sonterra The Midlands
Sonterra/the Highlands
Sonterrathe Highlands
Stone Mountain
Stone Oak
Stone Oak Meadows
The Gardens At Greystone
The Hills At Sonterra
The Meadows At Sonterra
The Oaklands
The Park At Hardy Oak
The Pinnacle
The Province/vineyard
The Ridge At Stoneoak
The Summit At Stone Oak
The Villages At Stone Oak
The Vineyard
The Waters Of Sonterra
Village In The Hills
Woods At Sonterra



