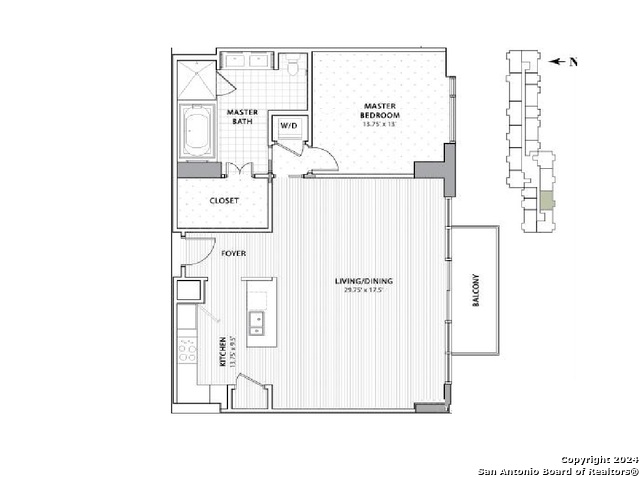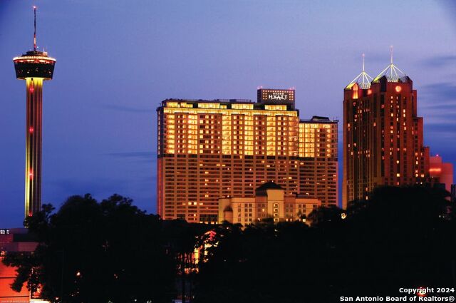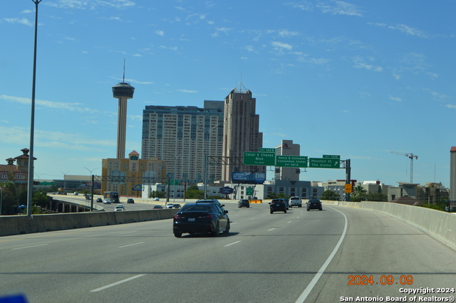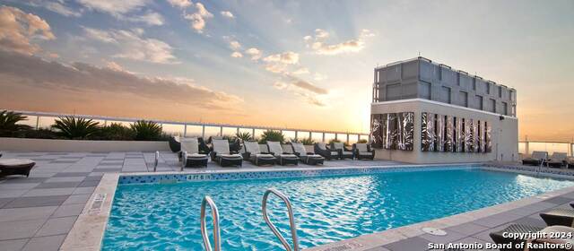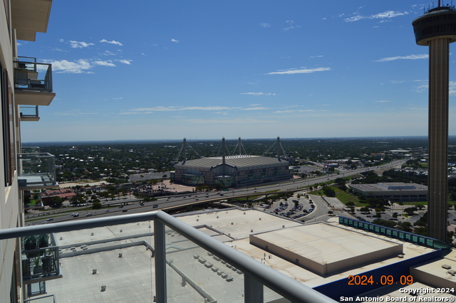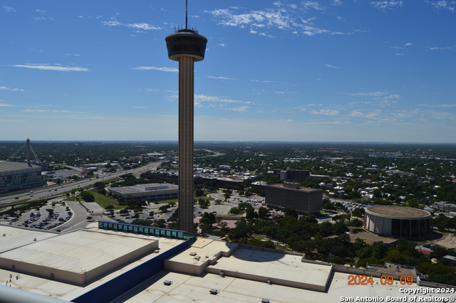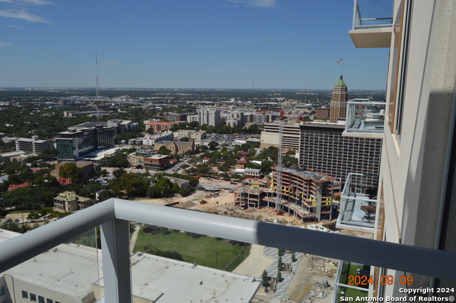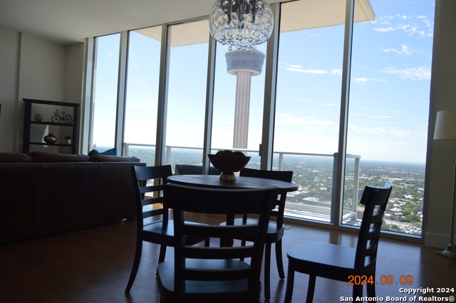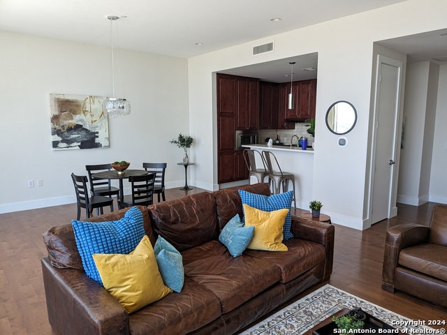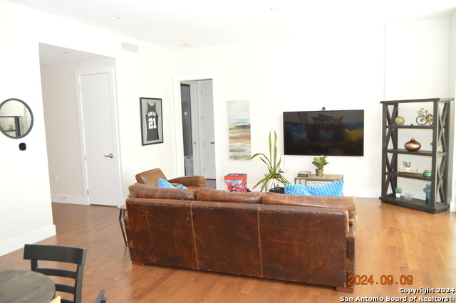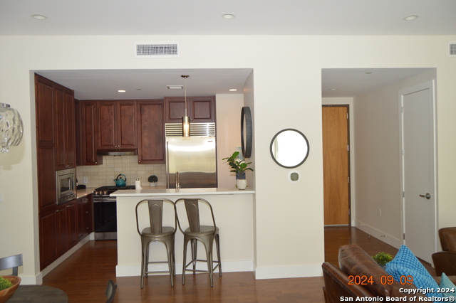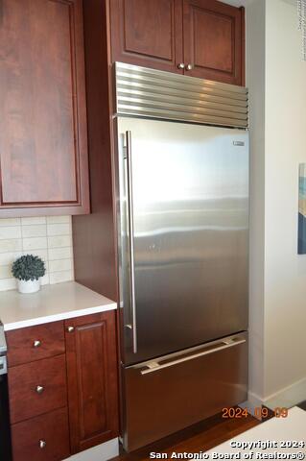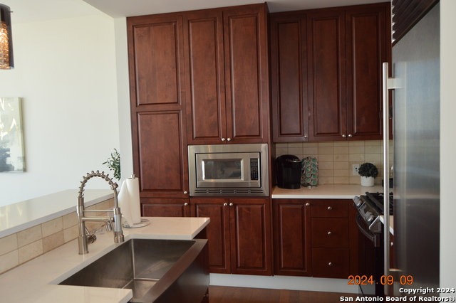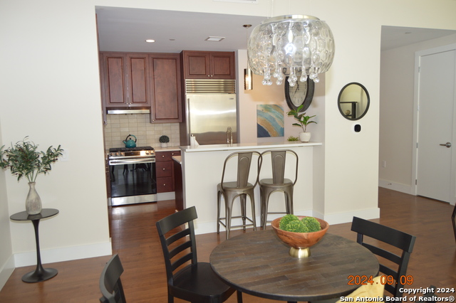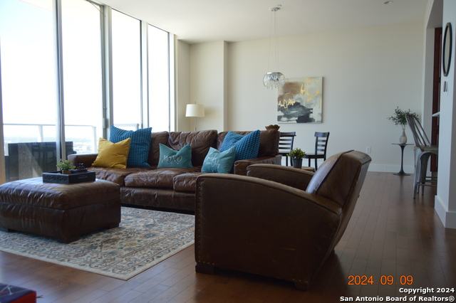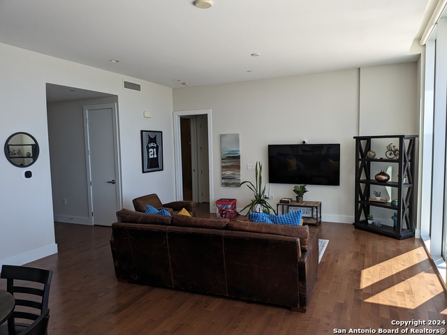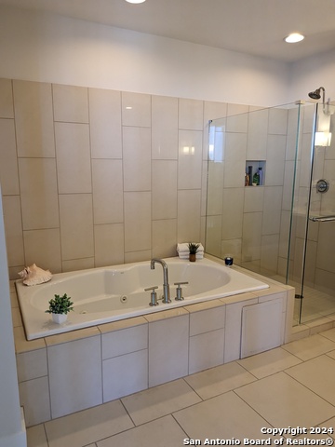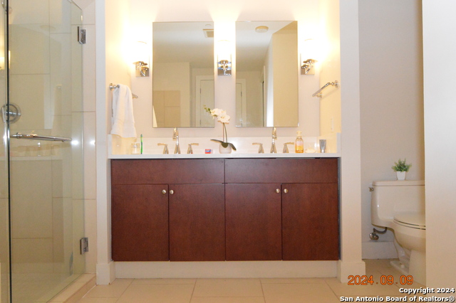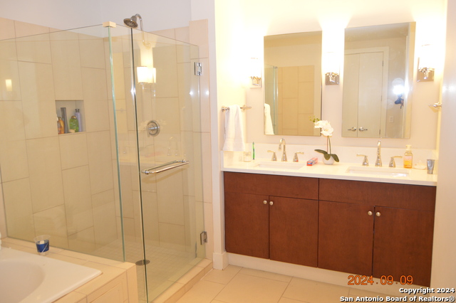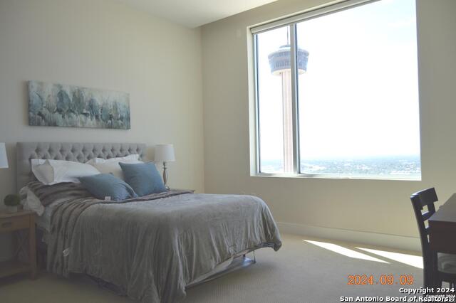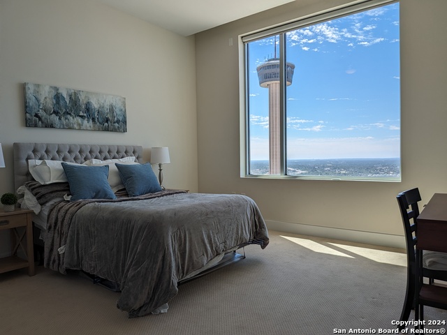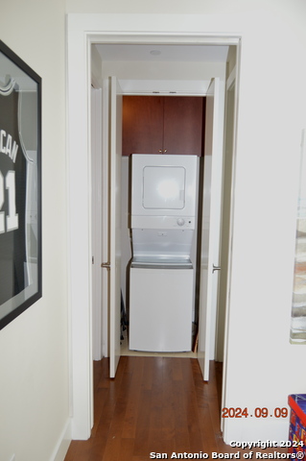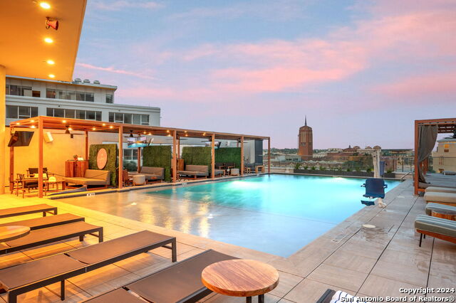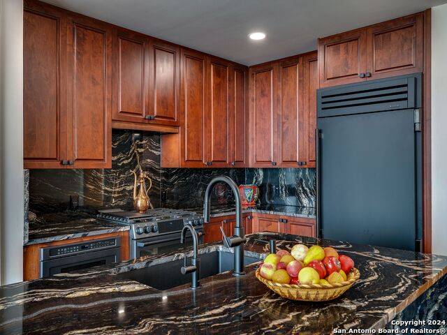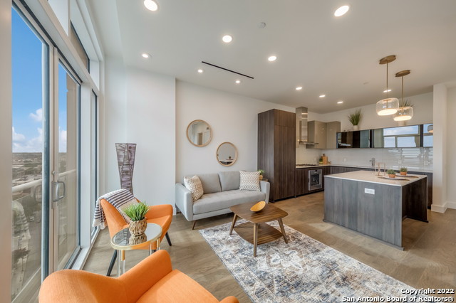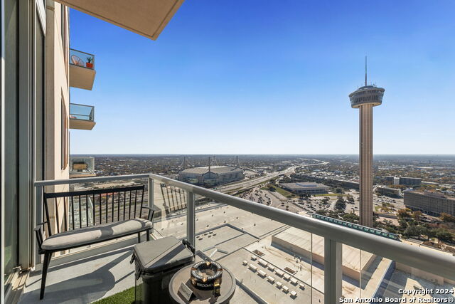610 Market St E 2803, San Antonio, TX 78205
Property Photos
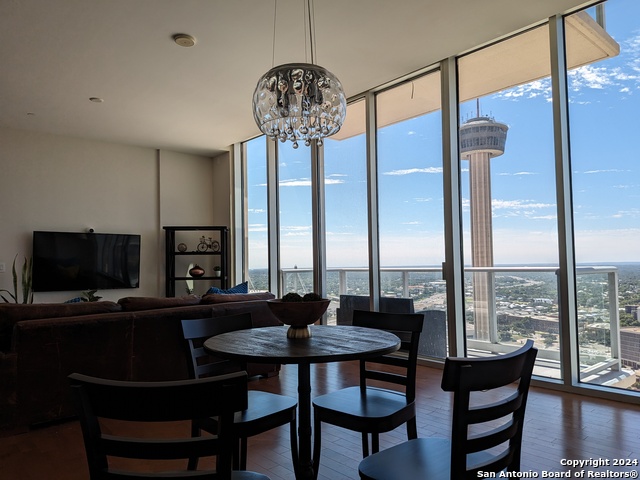
Would you like to sell your home before you purchase this one?
Priced at Only: $495,000
For more Information Call:
Address: 610 Market St E 2803, San Antonio, TX 78205
Property Location and Similar Properties
- MLS#: 1838148 ( Condominium/Townhome )
- Street Address: 610 Market St E 2803
- Viewed: 45
- Price: $495,000
- Price sqft: $442
- Waterfront: No
- Year Built: 2007
- Bldg sqft: 1120
- Bedrooms: 1
- Total Baths: 1
- Full Baths: 1
- Garage / Parking Spaces: 4
- Days On Market: 80
- Additional Information
- County: BEXAR
- City: San Antonio
- Zipcode: 78205
- Building: Alteza
- District: San Antonio I.S.D.
- Elementary School: Bonham
- Middle School: Page Middle
- High School: Brackenridge
- Provided by: Real
- Contact: Michael Thamaravelil
- (210) 818-2070

- DMCA Notice
-
DescriptionWelcome to urban living at its finest! This beautifully maintained condo at 610 E Market Street offers the perfect blend of modern style and downtown convenience. Featuring 1 bedroom and 1 bathroom, this home boasts spacious, floor to ceiling sunlit interiors with contemporary finishes. The open concept living and dining area is perfect for entertaining, with large windows that frame stunning city views. The kitchen is equipped with sleek quartz countertops, stainless steel appliances, and ample storage
Payment Calculator
- Principal & Interest -
- Property Tax $
- Home Insurance $
- HOA Fees $
- Monthly -
Features
Building and Construction
- Apprx Age: 18
- Builder Name: N/A
- Construction: Pre-Owned
- Exterior Features: Stucco, Masonry/Steel
- Floor: Carpeting, Ceramic Tile, Wood
- Kitchen Length: 10
- Roof: Concrete
- Source Sqft: Appsl Dist
- Stories In Building: 33
School Information
- Elementary School: Bonham
- High School: Brackenridge
- Middle School: Page Middle
- School District: San Antonio I.S.D.
Garage and Parking
- Garage Parking: Four or More Car Garage
Utilities
- Air Conditioning: One Central
- Fireplace: Not Applicable
- Heating Fuel: Electric
- Heating: Central
- Recent Rehab: Yes
- Security: Controlled Access, Guarded Access
- Utility Supplier Elec: CPS
- Utility Supplier Gas: CPS
- Utility Supplier Water: Alteza
- Window Coverings: All Remain
Amenities
- Common Area Amenities: Elevator, Party Room, Clubhouse, Pool, Hot Tub, Exercise Room, Near Shopping
Finance and Tax Information
- Days On Market: 470
- Fee Includes: Condo Mgmt, Common Area Liability, Common Maintenance
- Home Owners Association Fee: 816
- Home Owners Association Frequency: Monthly
- Home Owners Association Mandatory: Mandatory
- Home Owners Association Name: RIVERWALK RESIDENCE HOMEOWNERS ASS.
- Total Tax: 11466.84
Other Features
- Condominium Management: On-Site Management, Professional Mgmt Co.
- Contract: Exclusive Right To Sell
- Entry Level: 25
- Instdir: While heading South down IH 35, Exit Market Street, Turn right on Market Street, Left on Bowie St
- Interior Features: One Living Area, Eat-In Kitchen, Breakfast Bar, High Ceilings, Open Floor Plan, Laundry Main Level, Laundry Room, Walk In Closets
- Legal Desc Lot: 2803
- Legal Description: CONDO NCB 13814 (SA CONVENTION CTR HOTEL/RIVERWALK RESIDENCE
- Occupancy: Owner
- Ph To Show: 210-899-1421
- Possession: Closing/Funding
- Unit Number: 2803
- Views: 45
Owner Information
- Owner Lrealreb: Yes
Similar Properties
Nearby Subdivisions



