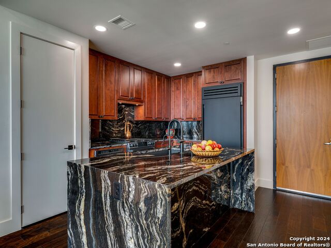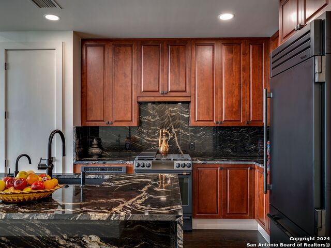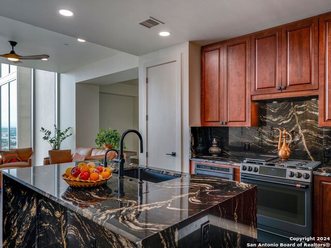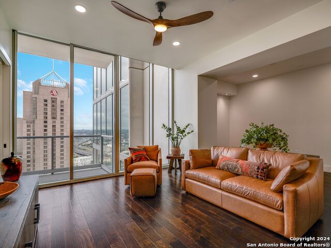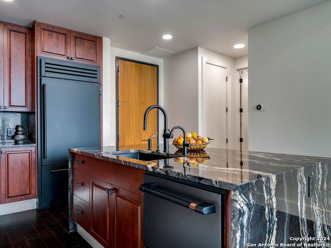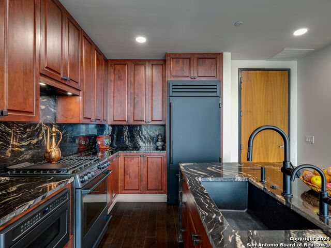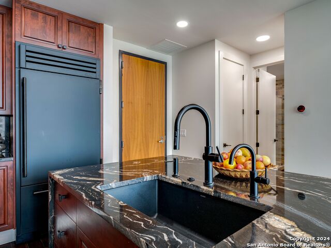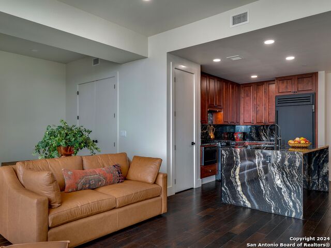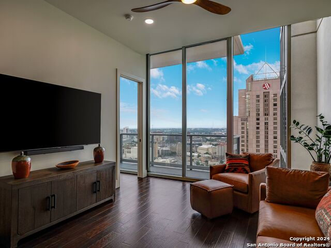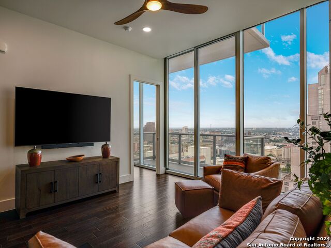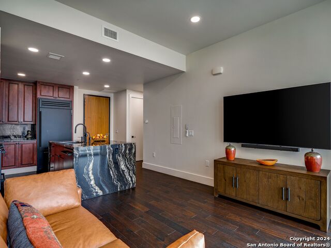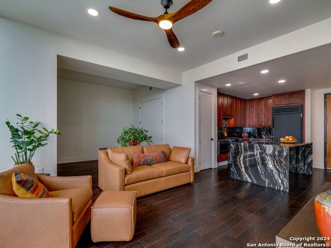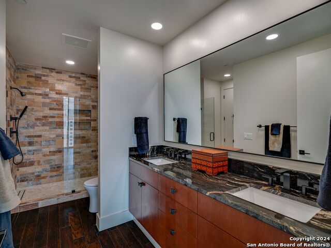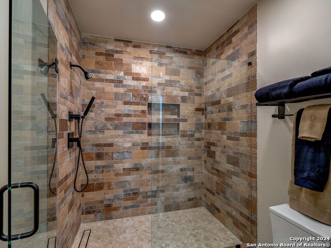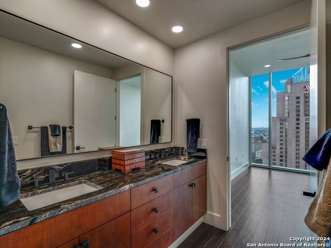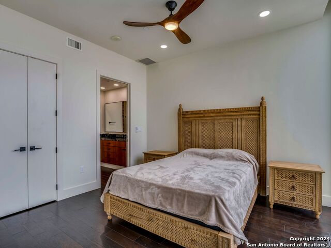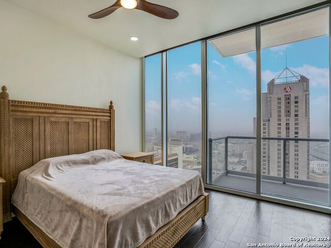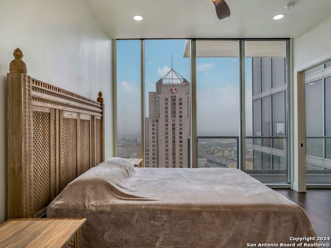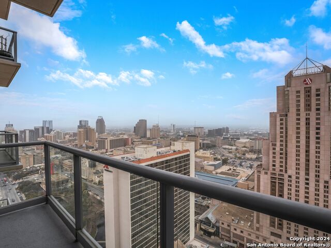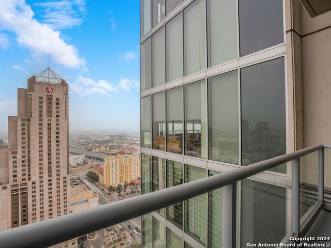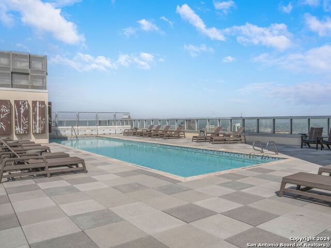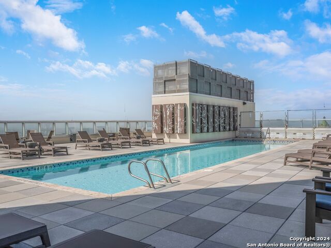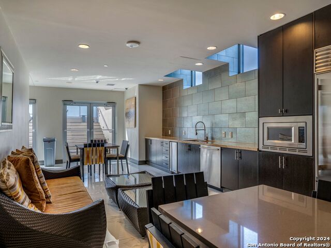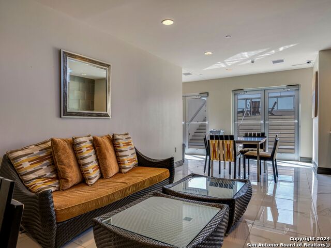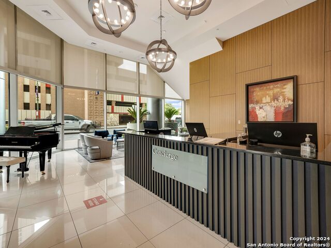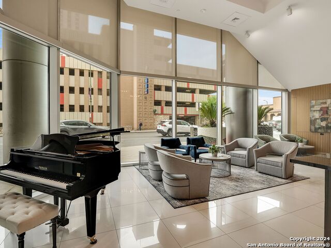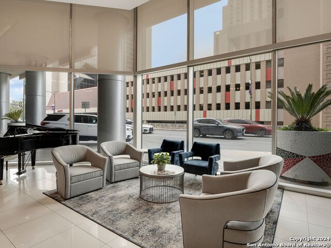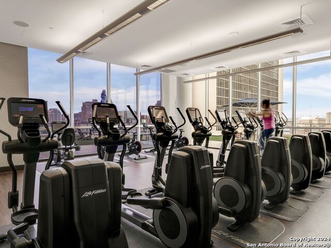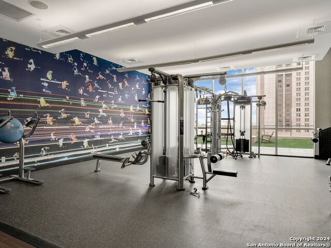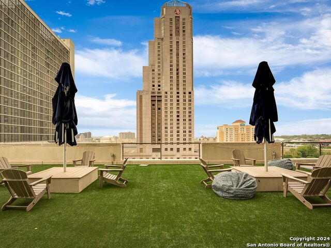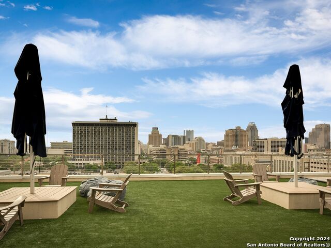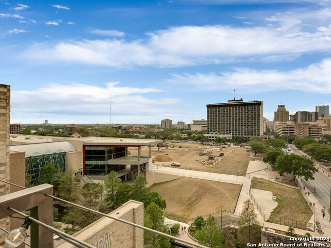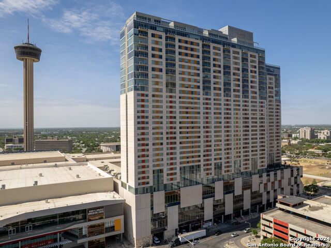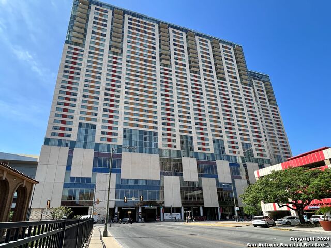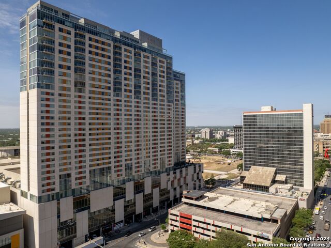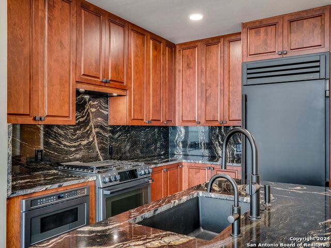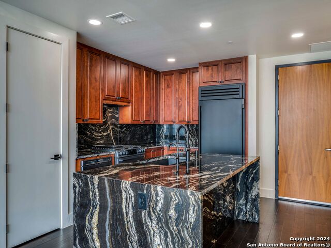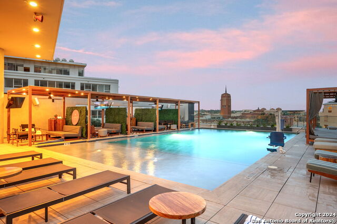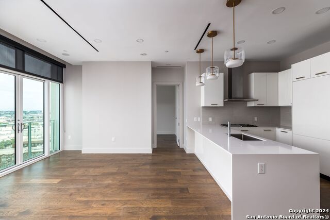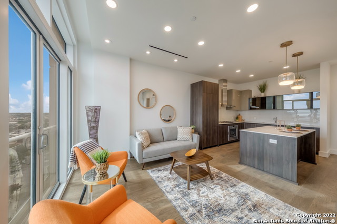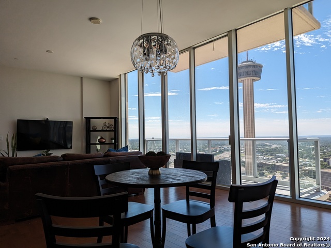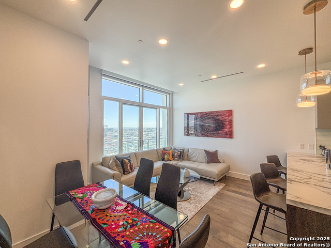610 Market St E 2706, San Antonio, TX 78205
Property Photos
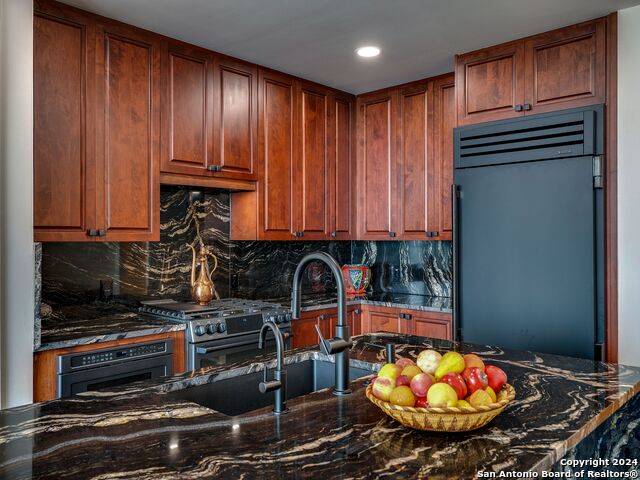
Would you like to sell your home before you purchase this one?
Priced at Only: $525,000
For more Information Call:
Address: 610 Market St E 2706, San Antonio, TX 78205
Property Location and Similar Properties
- MLS#: 1806756 ( Condominium/Townhome )
- Street Address: 610 Market St E 2706
- Viewed: 83
- Price: $525,000
- Price sqft: $550
- Waterfront: No
- Year Built: 2007
- Bldg sqft: 955
- Bedrooms: 1
- Total Baths: 1
- Full Baths: 1
- Garage / Parking Spaces: 1
- Days On Market: 225
- Additional Information
- County: BEXAR
- City: San Antonio
- Zipcode: 78205
- Building: Alteza
- District: San Antonio I.S.D.
- Elementary School: Bonham
- Middle School: Page Middle
- High School: Brackenridge
- Provided by: Kuper Sotheby's Int'l Realty
- Contact: Gina Candelario
- (210) 744-8265

- DMCA Notice
-
DescriptionUrbanLiving Inside410 Set above the Grand Hyatt and mere steps from the enchanting San Antonio River, this luxurious high rise promises breathtaking panoramic views that will captivate your senses. Immerse yourself in a world of luxury with recent upgrades including sleek Black Cosmic 3cm quartzite countertops, top tier GE Cafe appliances, and elegant lighting fixtures that illuminate pristine hardwood flooring and fresh paint throughout. Customize the flex room/den to suit your lifestyle whether it's a cozy study, a welcoming guest room, or an entertainment haven, the possibilities are endless. The convenience of motorized window shades adds an extra touch of comfort to this impeccably appointed unit. Enjoy the indulgence of a 24 hour concierge, private elevators, and unwind by the rooftop pool, perfect for moments of relaxation. Exciting additions like the upcoming outdoor kitchen, hot tubs, and cabanas await your enjoyment. Don't miss out on the recent upgrades to Civic Park, offering a vibrant array of restaurants, bars, and green spaces for your leisure. Schedule your showing today and embrace the opportunity to make this lock and leave unit your primary residence or secondary getaway sanctuary. Your urban oasis awaits!
Payment Calculator
- Principal & Interest -
- Property Tax $
- Home Insurance $
- HOA Fees $
- Monthly -
Features
Building and Construction
- Apprx Age: 17
- Builder Name: TX RIVERWALK RESIDENCES
- Construction: Pre-Owned
- Exterior Features: Stucco, 4 Sides Masonry
- Floor: Wood
- Foundation: Slab
- Kitchen Length: 13
- Roof: Other
- Source Sqft: Appsl Dist
- Stories In Building: 32
- Total Number Of Units: 147
School Information
- Elementary School: Bonham
- High School: Brackenridge
- Middle School: Page Middle
- School District: San Antonio I.S.D.
Garage and Parking
- Garage Parking: Attached
Eco-Communities
- Energy Efficiency: Programmable Thermostat, Low E Windows, Ceiling Fans
Utilities
- Air Conditioning: One Central
- Fireplace: Not Applicable
- Heating Fuel: Electric
- Heating: Central, 1 Unit
- Recent Rehab: Yes
- Security: Controlled Access, Other
- Utility Supplier Elec: CPS
- Utility Supplier Gas: CPS
- Utility Supplier Grbge: HOA
- Utility Supplier Sewer: SAWS
- Utility Supplier Water: SAWS
- Window Coverings: Some Remain
Amenities
- Common Area Amenities: Elevator, Party Room, Clubhouse, Pool, Hot Tub, Exercise Room, BBQ/Picnic Area, Near Shopping
Finance and Tax Information
- Days On Market: 350
- Fee Includes: Some Utilities, Insurance Limited, Condo Mgmt, Common Area Liability, Common Maintenance, Trash Removal, Pest Control, Other
- Home Owners Association Fee: 687
- Home Owners Association Frequency: Monthly
- Home Owners Association Mandatory: Mandatory
- Home Owners Association Name: ALTEZA
- Total Tax: 10361
Rental Information
- Currently Being Leased: No
Other Features
- Condominium Management: On-Site Management, Professional Mgmt Co.
- Contract: Exclusive Right To Sell
- Entry Level: 27
- Instdir: BOWIE
- Interior Features: One Living Area, Living/Dining Combo, Eat-In Kitchen, Island Kitchen, Breakfast Bar, Utility Area Inside, 1st Floort Level/No Steps, High Ceilings, Open Floor Plan, Cable TV Available, Laundry Main Level, Walk In Closets
- Legal Desc Lot: 2706
- Legal Description: CONDO NCB 13814 (SA CONVENTION CTR HOTEL/RIVERWALK RESIDENCE
- Occupancy: Vacant
- Ph To Show: 210-222-2227
- Possession: Closing/Funding
- Unit Number: 2706
- Views: 83
Owner Information
- Owner Lrealreb: No
Similar Properties
Nearby Subdivisions



