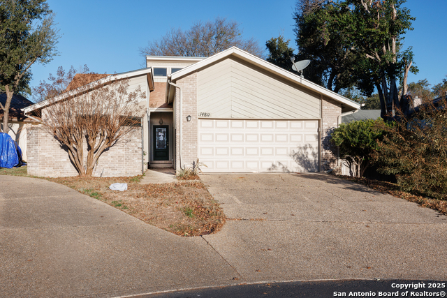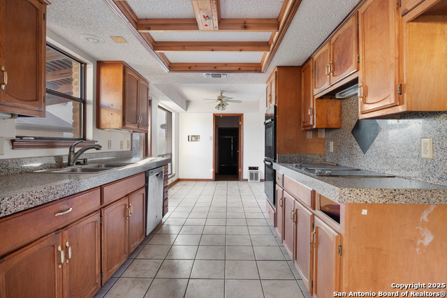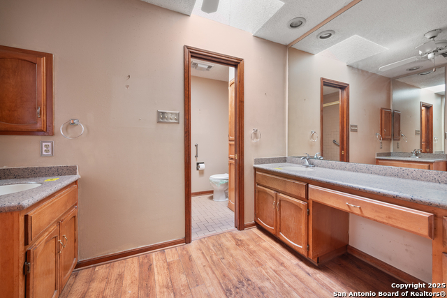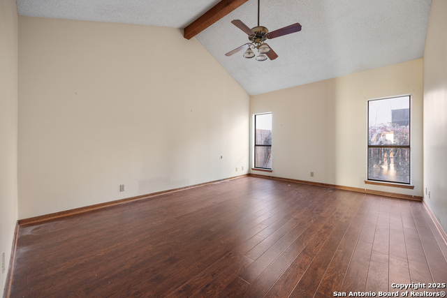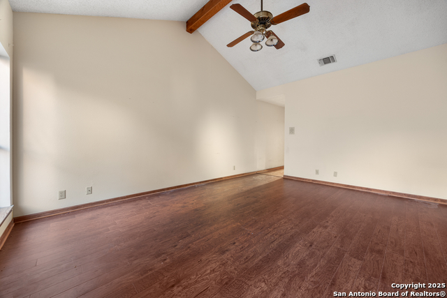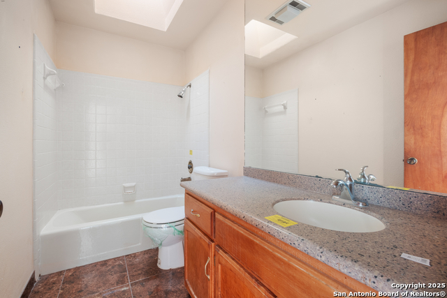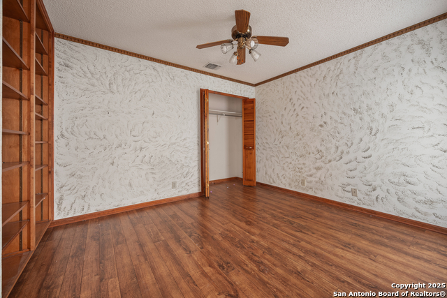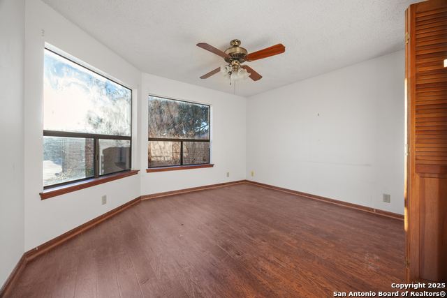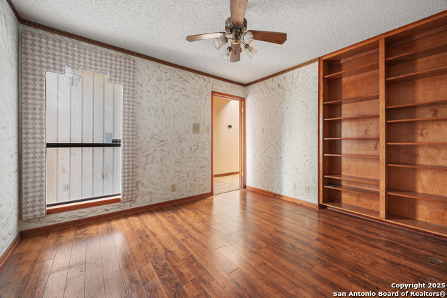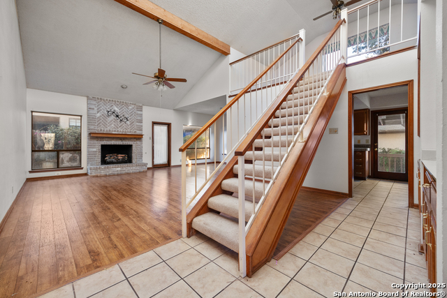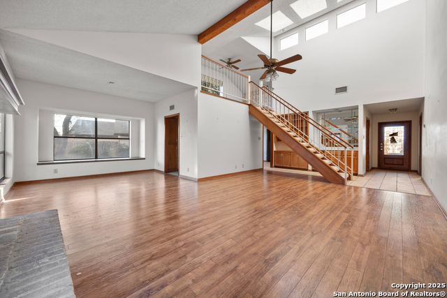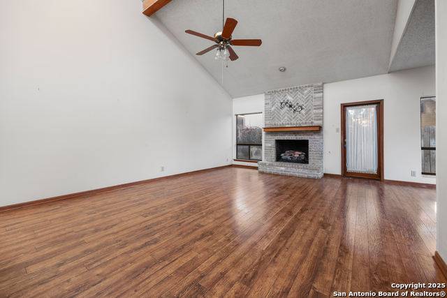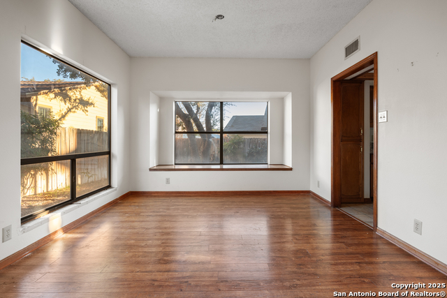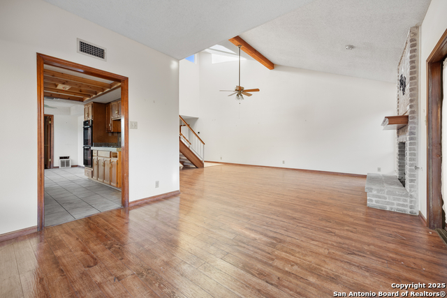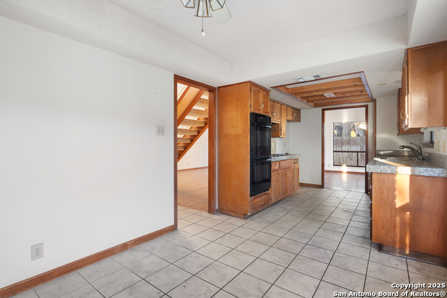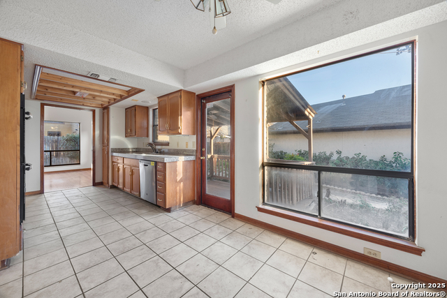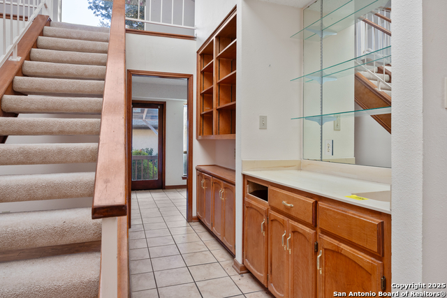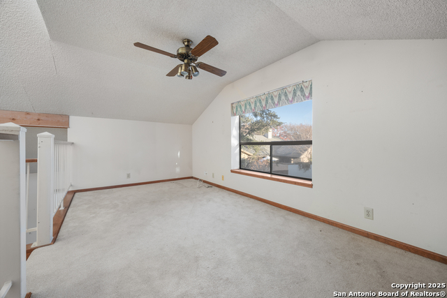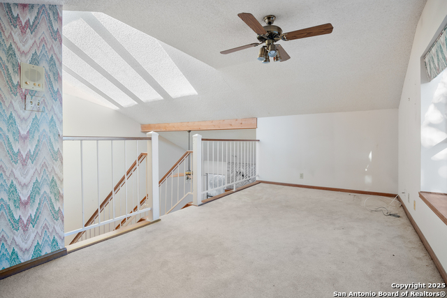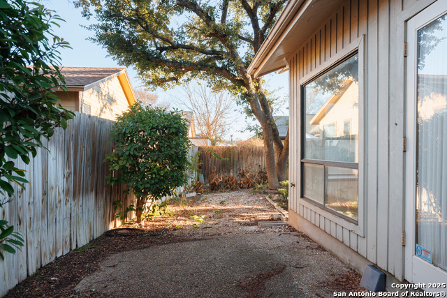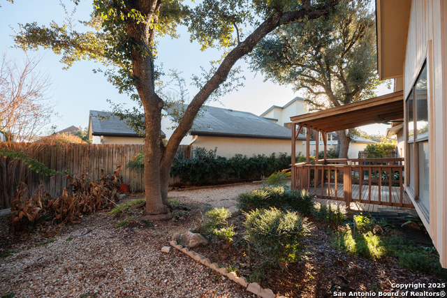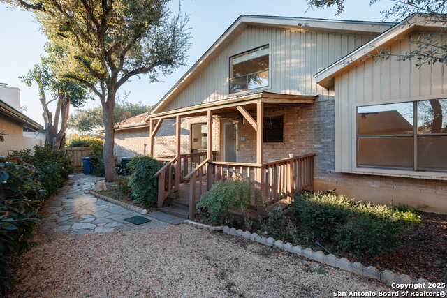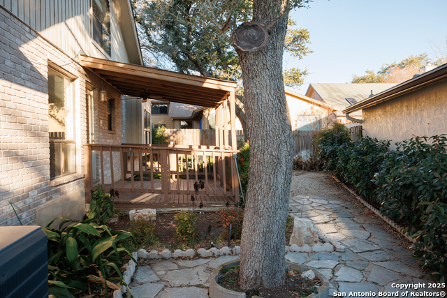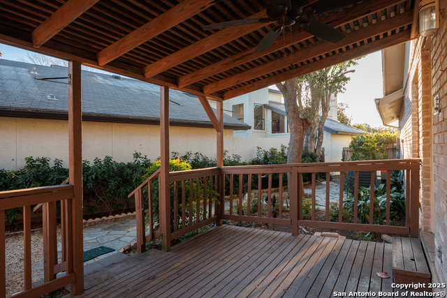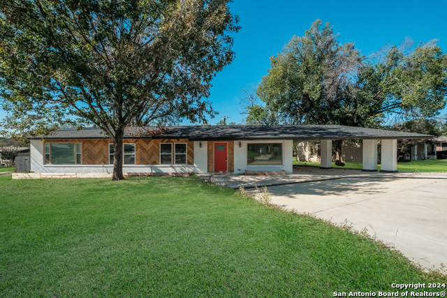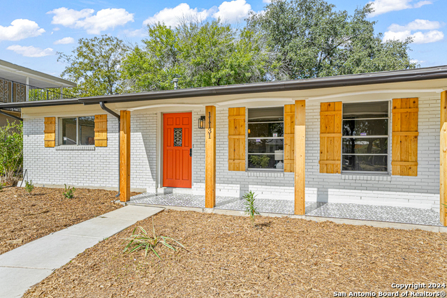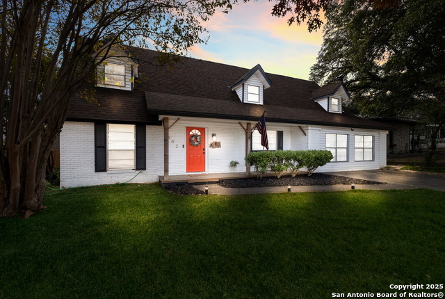14811 River Ml, San Antonio, TX 78216
Property Photos
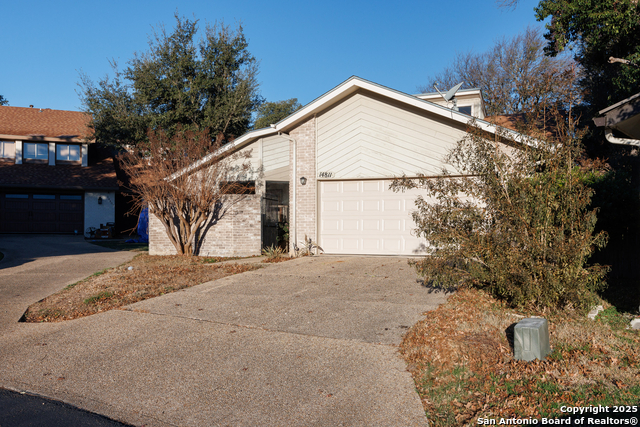
Would you like to sell your home before you purchase this one?
Priced at Only: $370,025
For more Information Call:
Address: 14811 River Ml, San Antonio, TX 78216
Property Location and Similar Properties
- MLS#: 1837455 ( Single Residential )
- Street Address: 14811 River Ml
- Viewed: 5
- Price: $370,025
- Price sqft: $179
- Waterfront: No
- Year Built: 1983
- Bldg sqft: 2062
- Bedrooms: 3
- Total Baths: 2
- Full Baths: 2
- Garage / Parking Spaces: 2
- Days On Market: 12
- Additional Information
- County: BEXAR
- City: San Antonio
- Zipcode: 78216
- Subdivision: Camino Real
- District: North East I.S.D
- Elementary School: Hidden Forest
- Middle School: Bradley
- High School: Churchill
- Provided by: Spyglass Realty
- Contact: Dustin Raye
- (512) 554-7461

- DMCA Notice
-
DescriptionCharming Single Story Home with Prime Location! Welcome to 14811 River Mill, a delightful 3 bedroom, 2 bathroom home nestled in the heart of San Antonio. This single story gem boasts a unique and efficient floor plan, setting it apart from the competition. The home features a cozy, large fireplace in the living room, perfect for gatherings, and a covered deck plus a side patio for seamless indoor outdoor entertaining. The private yard offers endless possibilities, whether you're hosting friends or enjoying a quiet evening under the stars. Well maintained and move in ready, this home provides the perfect canvas for your personal touches. Located near top rated schools and a variety of local amenities, this property combines comfort, convenience, and potential. Don't miss the chance to make this one of a kind home your own! Schedule your showing today.
Payment Calculator
- Principal & Interest -
- Property Tax $
- Home Insurance $
- HOA Fees $
- Monthly -
Features
Building and Construction
- Apprx Age: 42
- Builder Name: Unknown
- Construction: Pre-Owned
- Exterior Features: Brick, Wood
- Floor: Carpeting, Ceramic Tile, Wood, Laminate
- Foundation: Slab
- Kitchen Length: 10
- Roof: Composition
- Source Sqft: Appsl Dist
School Information
- Elementary School: Hidden Forest
- High School: Churchill
- Middle School: Bradley
- School District: North East I.S.D
Garage and Parking
- Garage Parking: Two Car Garage, Attached
Eco-Communities
- Water/Sewer: Water System
Utilities
- Air Conditioning: One Central
- Fireplace: Living Room
- Heating Fuel: Electric
- Heating: Central
- Recent Rehab: No
- Utility Supplier Elec: CPS
- Utility Supplier Sewer: SAWS
- Utility Supplier Water: SAWS
- Window Coverings: All Remain
Amenities
- Neighborhood Amenities: None
Finance and Tax Information
- Days On Market: 104
- Home Owners Association Mandatory: Voluntary
- Total Tax: 9140.8
Rental Information
- Currently Being Leased: No
Other Features
- Contract: Exclusive Right To Sell
- Instdir: From N Loop 1604 W, right towards W Bitters Rd., right on OldBitters Rd, left on River Park, right on River Mill.
- Interior Features: One Living Area, Separate Dining Room, Loft, Utility Room Inside, High Ceilings, Skylights, Walk in Closets
- Legal Desc Lot: 22
- Legal Description: NCB 17156 BLK 2 LOT 22
- Occupancy: Vacant
- Ph To Show: 5125547461
- Possession: Closing/Funding
- Style: One Story
Owner Information
- Owner Lrealreb: No
Similar Properties
Nearby Subdivisions
Bluffview
Bluffview Estates
Bluffview Greens
Bluffview Of Camino
Bluffviewcamino Real
Camino Real
Crownhill Park
East Shearer Hill
Enchanted Forest
Enclave At Camino Ranch
Harmony Hills
North Star Hills
Northcrest Hills
Park @ Vista Del Nor
Racquet Club Of Cami
Ridgeview
Ridgeview East Ne/ah
River Bend Of Camino
Shearer Hills
Silos Unit #1
Starlight Terrace
Starlit Hills
Vista Del Norte
Walker Ranch
Woodlands Of Camino



