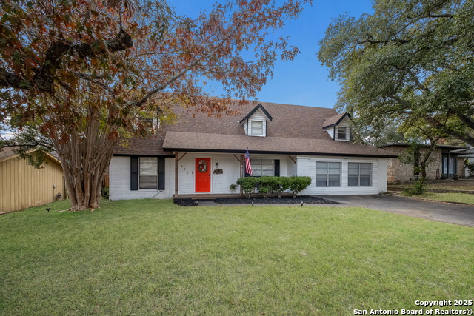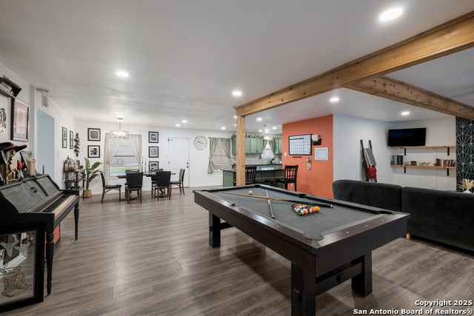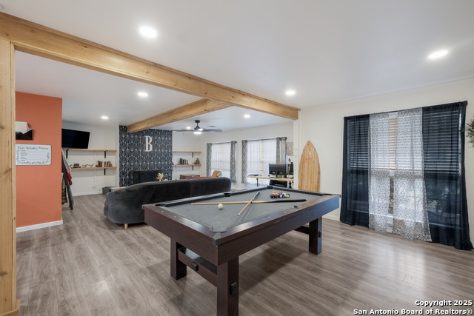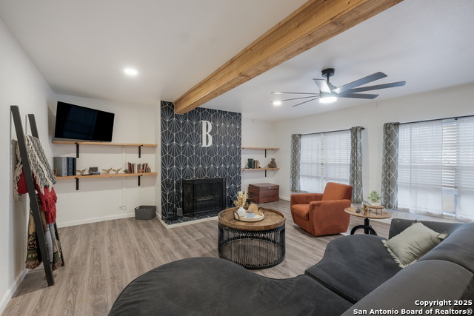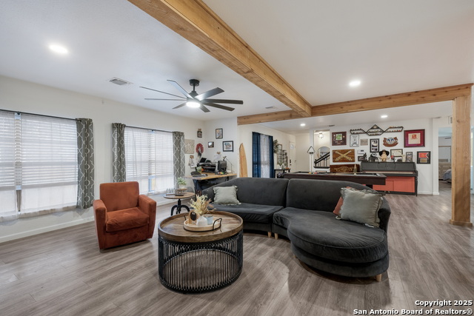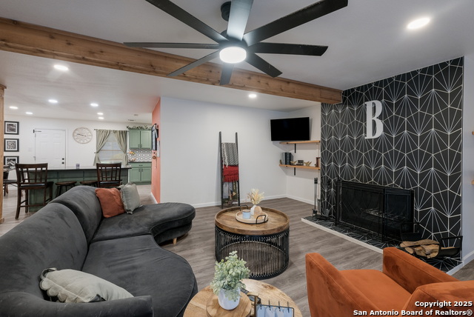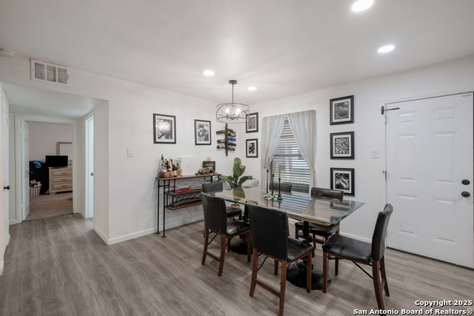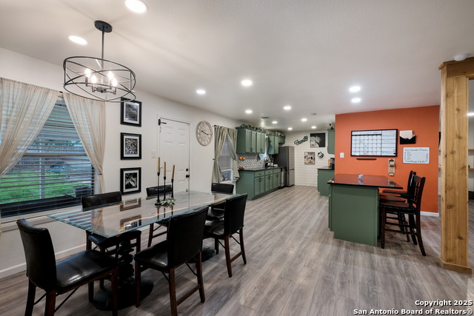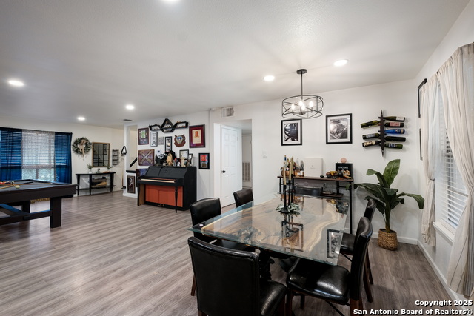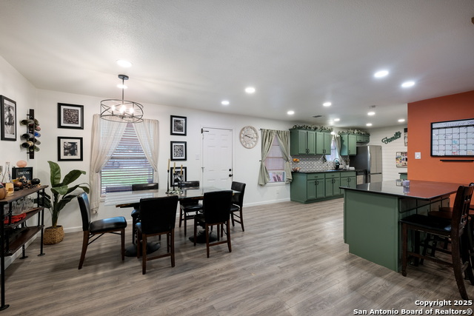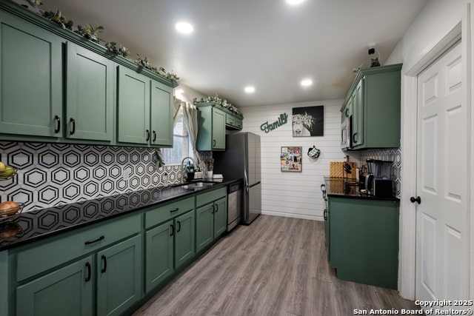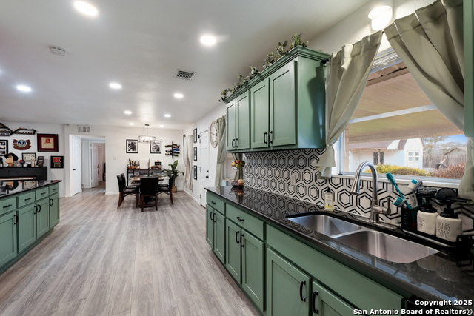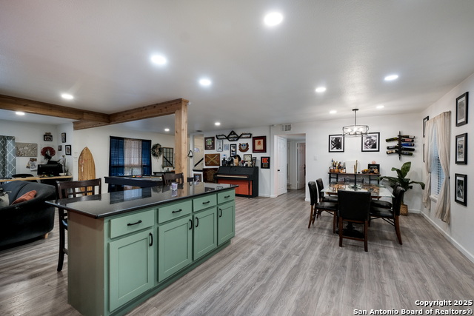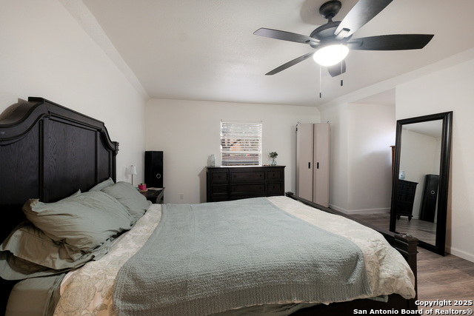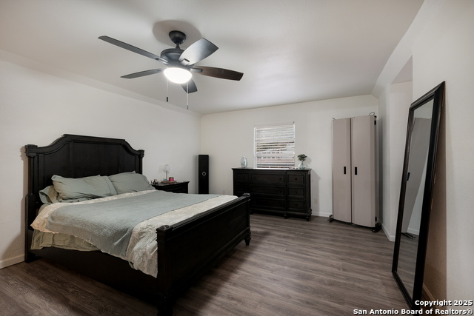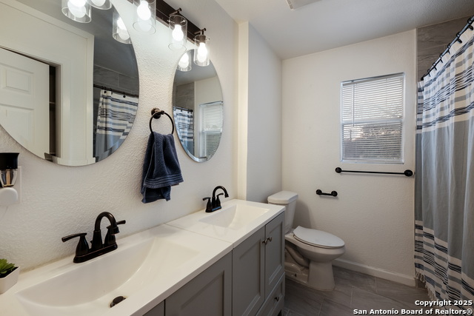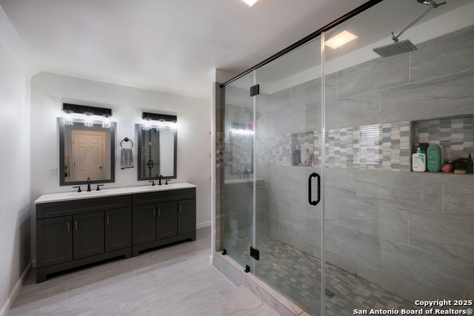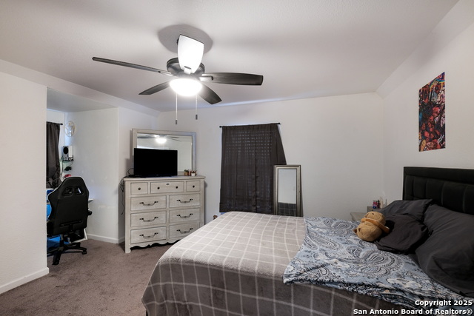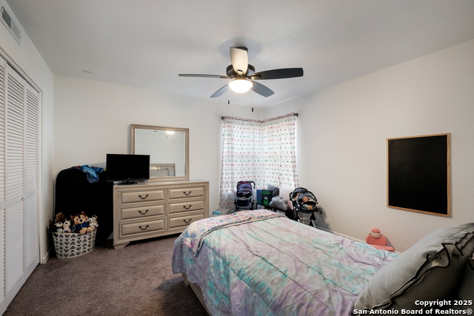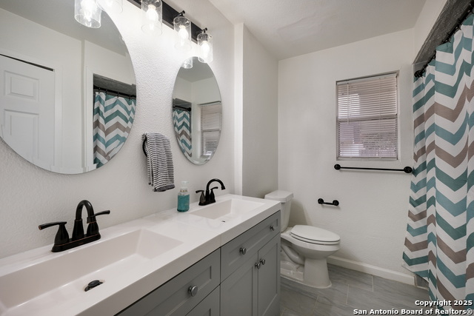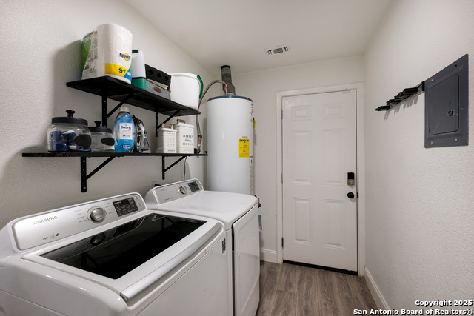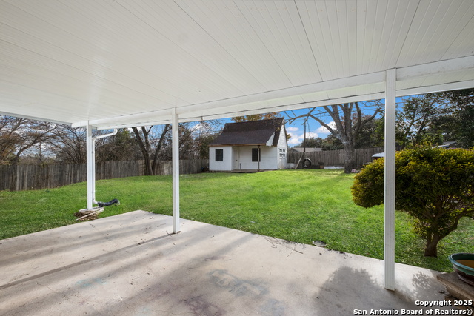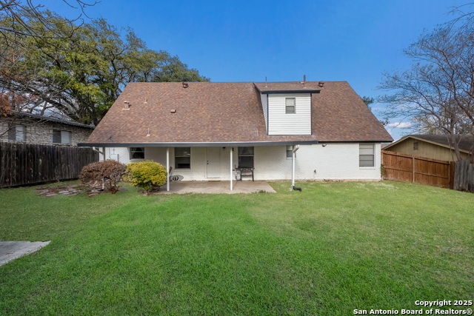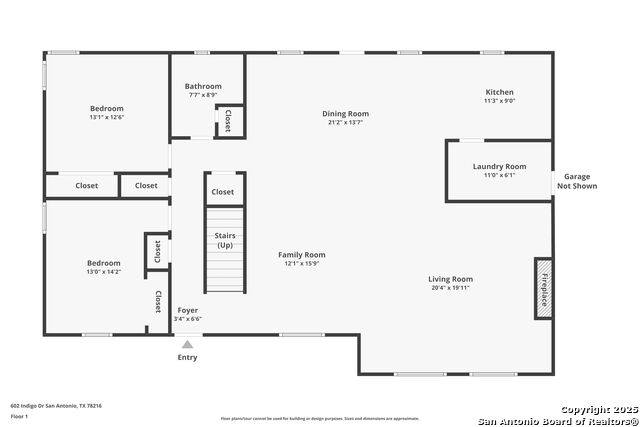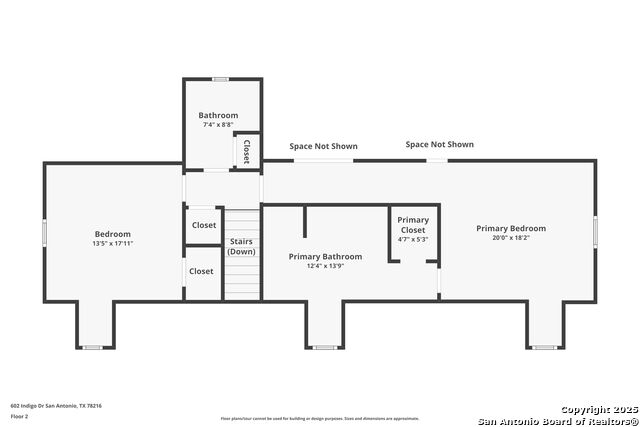602 Indigo St, San Antonio, TX 78216
Property Photos
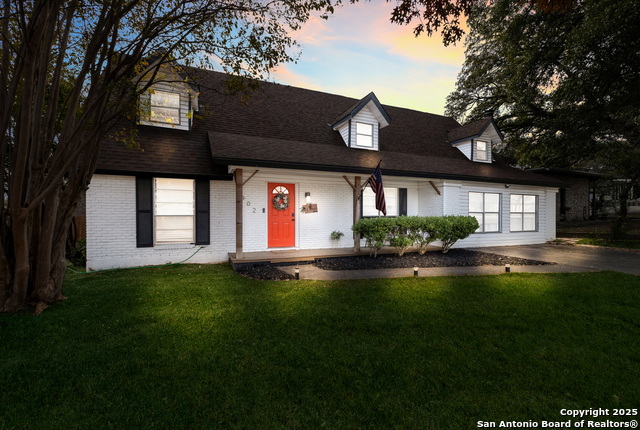
Would you like to sell your home before you purchase this one?
Priced at Only: $419,900
For more Information Call:
Address: 602 Indigo St, San Antonio, TX 78216
Property Location and Similar Properties
- MLS#: 1836775 ( Single Residential )
- Street Address: 602 Indigo St
- Viewed: 5
- Price: $419,900
- Price sqft: $173
- Waterfront: No
- Year Built: 1962
- Bldg sqft: 2430
- Bedrooms: 4
- Total Baths: 3
- Full Baths: 3
- Garage / Parking Spaces: 1
- Days On Market: 15
- Additional Information
- County: BEXAR
- City: San Antonio
- Zipcode: 78216
- Subdivision: Harmony Hills
- District: North East I.S.D
- Elementary School: Harmony Hills
- Middle School: Eisenhower
- High School: Churchill
- Provided by: Levi Rodgers Real Estate Group
- Contact: Levi Rodgers
- (210) 784-6585

- DMCA Notice
-
DescriptionWelcome to this charming, thoughtfully designed home located in desirable NEISD and Enchanted Forest subdivision. This home features a bright and open floor plan with recessed lighting to create a welcoming atmosphere. The main living areas are finished with easy to maintain flooring, beamed ceiling and wood burning fireplace, offering both style and convenience. At the heart of the home is an island kitchen with granite countertops, a breakfast bar, and plenty of space for cooking and entertaining. Downstairs, you'll find two secondary bedrooms, perfect for guests, a home office, or additional living space. Upstairs, the private primary suite awaits, complete with a full bath and a walk in closet. The layout provides a balance of shared and private spaces, making it ideal for a variety of living arrangements. Conveniently situated near US 281 and I 10, this property provides easy access to shopping, dining, and entertainment options. With its functional design and modern finishes, this home is ready to meet your needs. Schedule a showing today and see the possibilities for yourself!
Payment Calculator
- Principal & Interest -
- Property Tax $
- Home Insurance $
- HOA Fees $
- Monthly -
Features
Building and Construction
- Apprx Age: 63
- Builder Name: Unkn
- Construction: Pre-Owned
- Exterior Features: Brick, 4 Sides Masonry, Siding
- Floor: Carpeting, Vinyl, Laminate
- Foundation: Slab
- Kitchen Length: 11
- Other Structures: Storage
- Roof: Composition
- Source Sqft: Appsl Dist
Land Information
- Lot Description: Irregular
- Lot Improvements: Street Paved, Curbs, Street Gutters, Sidewalks, Streetlights, Fire Hydrant w/in 500'
School Information
- Elementary School: Harmony Hills
- High School: Churchill
- Middle School: Eisenhower
- School District: North East I.S.D
Garage and Parking
- Garage Parking: Converted Garage, None/Not Applicable
Eco-Communities
- Energy Efficiency: Programmable Thermostat, Double Pane Windows, Ceiling Fans
- Water/Sewer: Water System, Sewer System
Utilities
- Air Conditioning: One Central
- Fireplace: One, Living Room, Stone/Rock/Brick
- Heating Fuel: Natural Gas
- Heating: Central, 1 Unit
- Utility Supplier Elec: CPS
- Utility Supplier Gas: CPS
- Utility Supplier Grbge: SAWS
- Utility Supplier Sewer: SAWS
- Utility Supplier Water: SAWS
- Window Coverings: Some Remain
Amenities
- Neighborhood Amenities: Pool, Clubhouse, Park/Playground, Basketball Court
Finance and Tax Information
- Days On Market: 13
- Home Owners Association Mandatory: None
- Total Tax: 9889.55
Rental Information
- Currently Being Leased: No
Other Features
- Accessibility: 2+ Access Exits, Entry Slope less than 1 foot, Near Bus Line, Level Lot, Level Drive, First Floor Bath, Full Bath/Bed on 1st Flr, First Floor Bedroom
- Block: 17
- Contract: Exclusive Right To Sell
- Instdir: From Hwy 281 - Exit San Pedro - Turn on W Ramsey Rd - R on Moonglow Dr - L on Indigo - Property on L
- Interior Features: One Living Area, Liv/Din Combo, Eat-In Kitchen, Breakfast Bar, Study/Library, Utility Room Inside, Secondary Bedroom Down, 1st Floor Lvl/No Steps, Converted Garage, Open Floor Plan, Cable TV Available, High Speed Internet, Laundry Main Level, Telephone, Walk in Closets
- Legal Description: NCB 13213 BLK 17 LOT 8
- Miscellaneous: City Bus, Virtual Tour, School Bus
- Occupancy: Owner
- Ph To Show: 2102222227
- Possession: Closing/Funding
- Style: Two Story, Traditional
Owner Information
- Owner Lrealreb: No
Nearby Subdivisions
Bluffview
Bluffview Estates
Bluffview Greens
Bluffview Of Camino
Bluffviewcamino Real
Camino Real
Crownhill Park
East Shearer Hill
Enchanted Forest
Enclave At Camino Ranch
Harmony Hills
North Star Hills
Northcrest Hills
Park @ Vista Del Nor
Racquet Club Of Cami
Ridgeview
Ridgeview East Ne/ah
River Bend Of Camino
Shearer Hills
Silos Unit #1
Starlight Terrace
Starlit Hills
Vista Del Norte
Walker Ranch
Woodlands Of Camino



