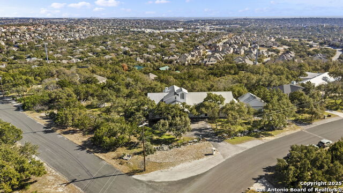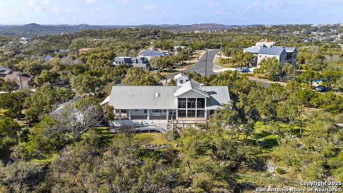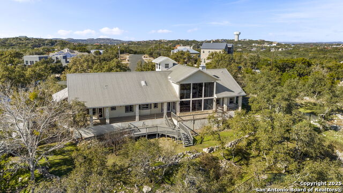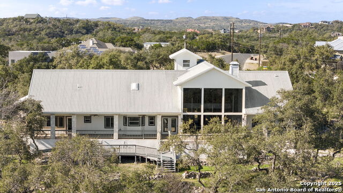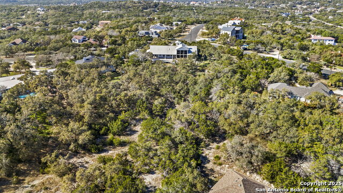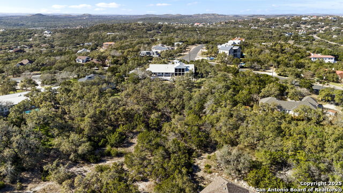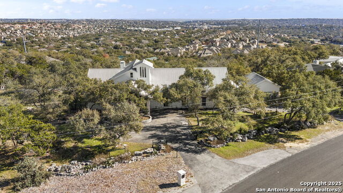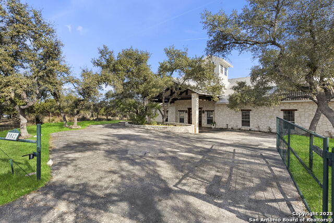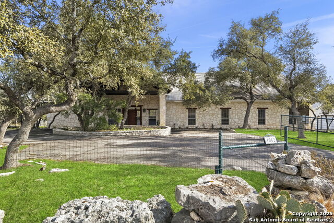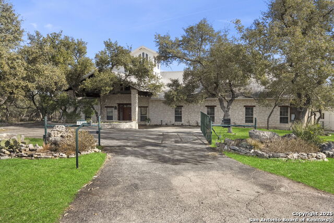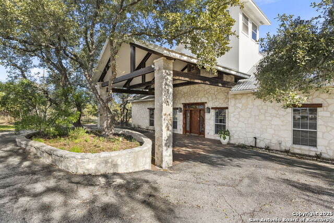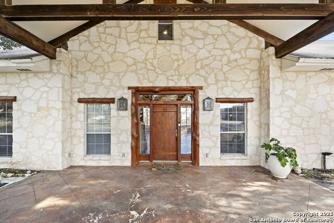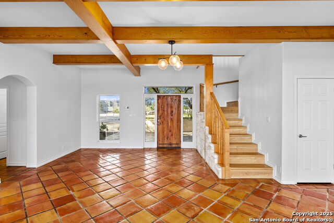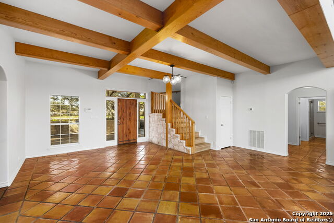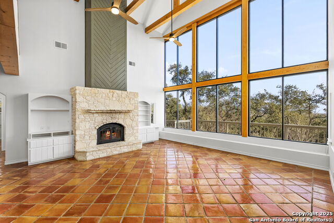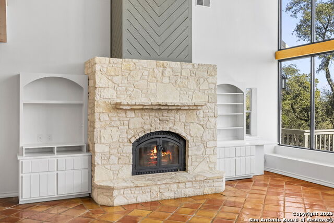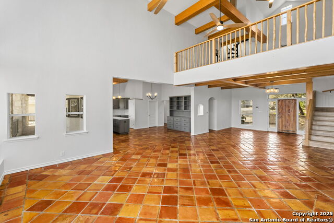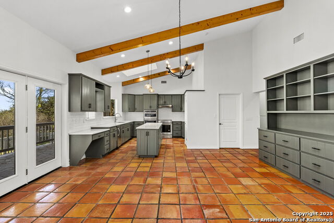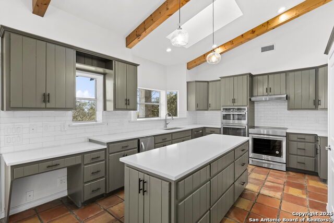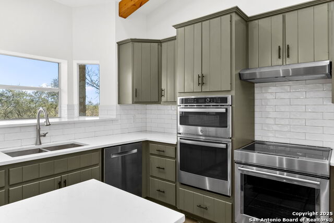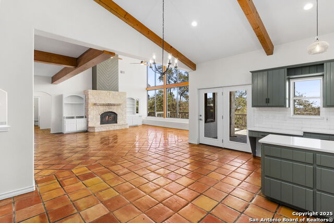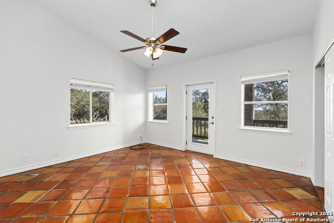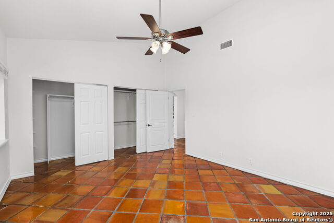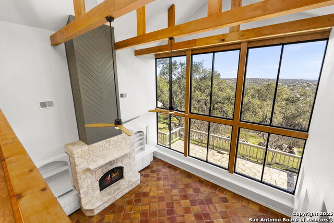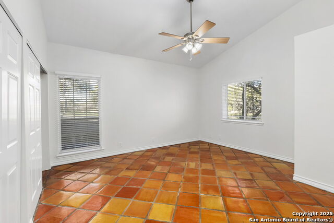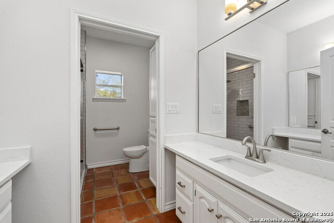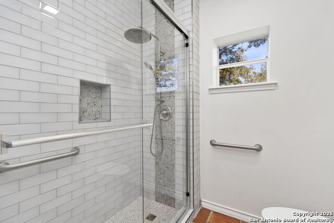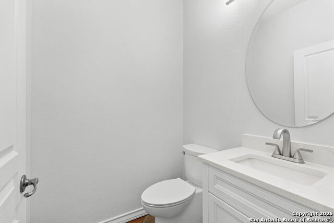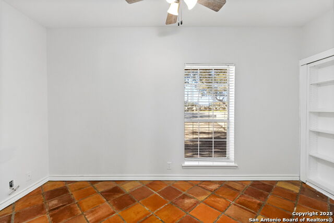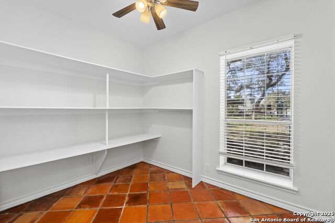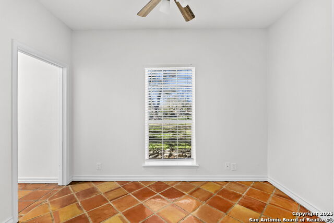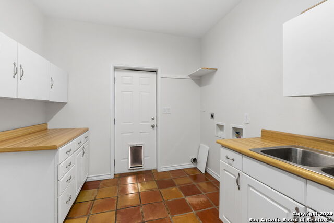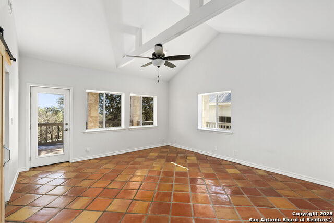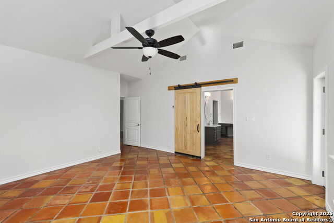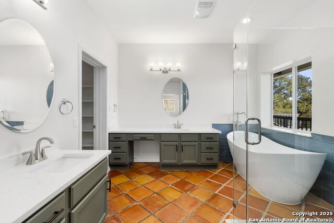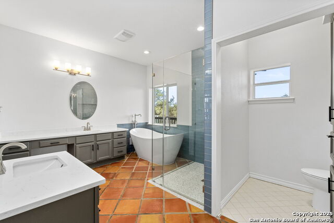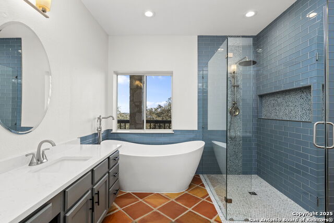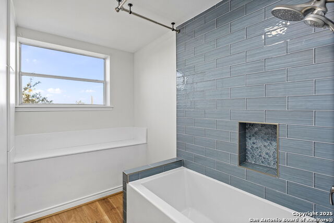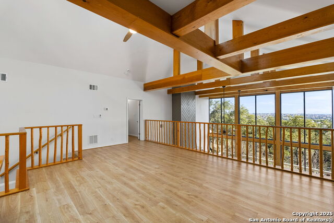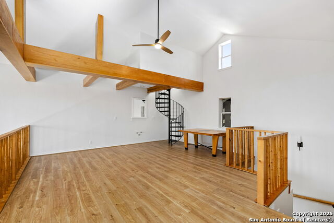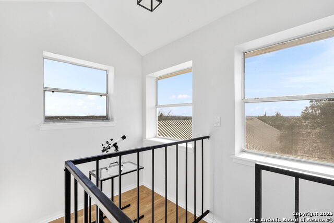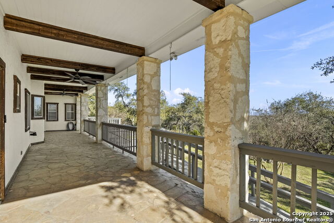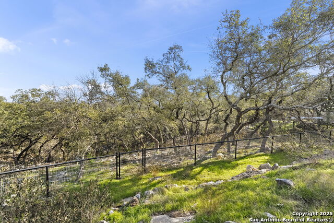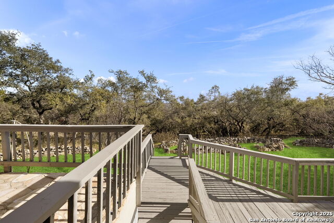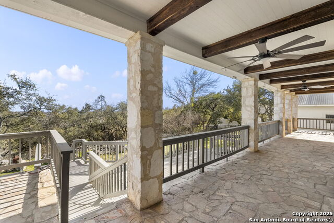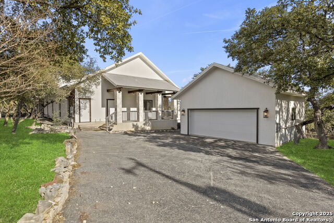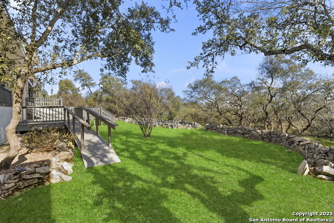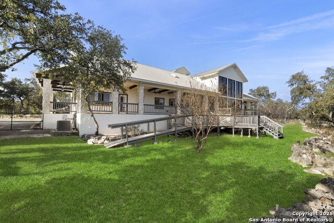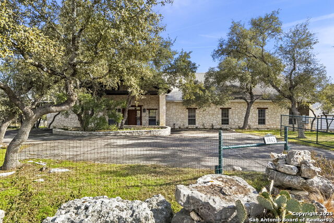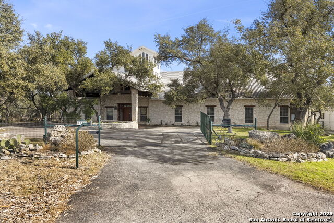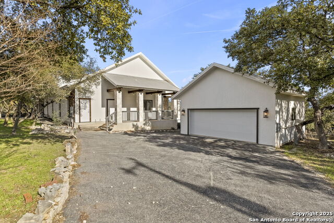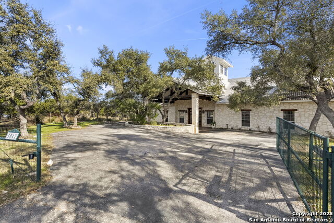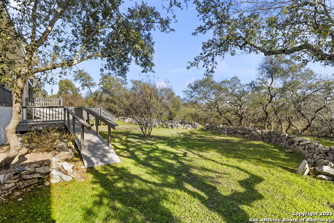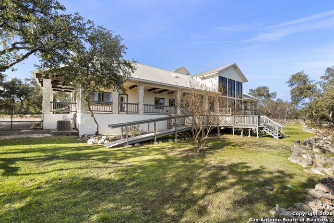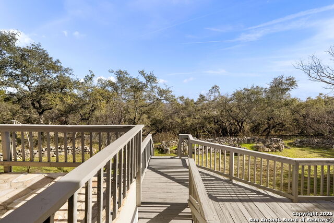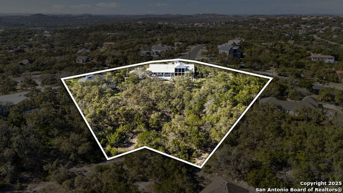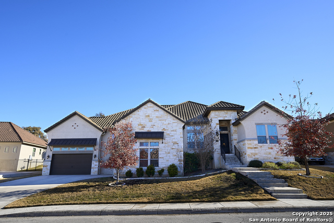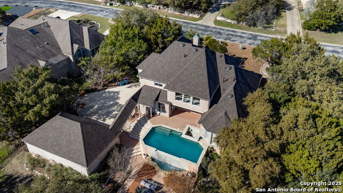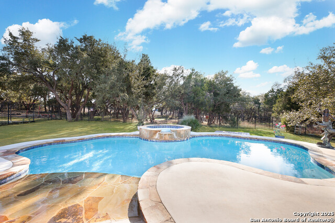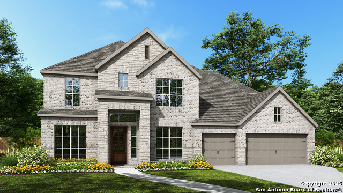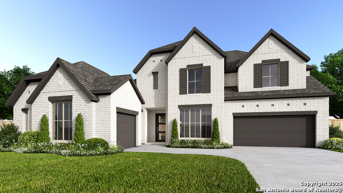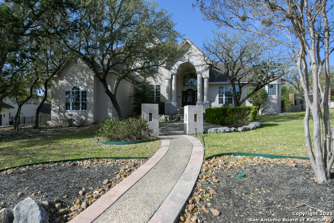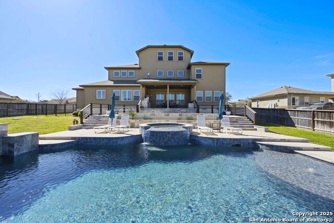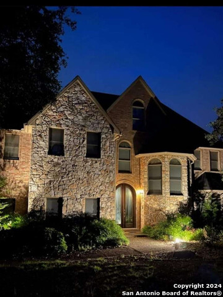1042 Flagstone Dr, San Antonio, TX 78260
Property Photos
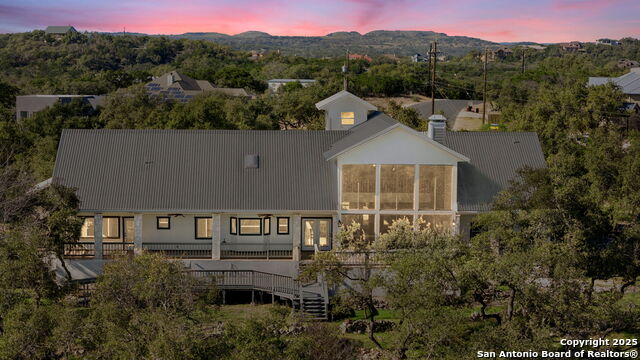
Would you like to sell your home before you purchase this one?
Priced at Only: $850,000
For more Information Call:
Address: 1042 Flagstone Dr, San Antonio, TX 78260
Property Location and Similar Properties
- MLS#: 1836985 ( Single Residential )
- Street Address: 1042 Flagstone Dr
- Viewed: 106
- Price: $850,000
- Price sqft: $210
- Waterfront: No
- Year Built: 1995
- Bldg sqft: 4045
- Bedrooms: 4
- Total Baths: 4
- Full Baths: 3
- 1/2 Baths: 1
- Garage / Parking Spaces: 2
- Days On Market: 69
- Additional Information
- County: BEXAR
- City: San Antonio
- Zipcode: 78260
- Subdivision: Timber Oaks North
- District: North East I.S.D
- Elementary School: Wilderness Oak Elementary
- Middle School: Lopez
- High School: Ronald Reagan
- Provided by: Coldwell Banker D'Ann Harper
- Contact: Ofelia McDonald
- (512) 701-6142

- DMCA Notice
-
DescriptionStunning Hill Country Stone Home on 2 Acres A True Retreat for Nature Lovers and Entertainers! Embrace the tranquility of the Texas Hill Country with this breathtaking stone home situated on 2 acres of scenic beauty. Featuring 4 spacious bedrooms with a versatile layout including an office and a dedicated yoga room, this residence offers endless possibilities for relaxation and productivity. With 2.5 baths on the first floor, it perfectly balances comfort and convenience. The open and airy main floor boasts expansive windows that frame the picturesque greenspace views, filling every room with natural light and a sense of serenity. Whether you're working from home, practicing yoga, or simply enjoying the peaceful surroundings, this home is designed to inspire. For those who love adventure, the property is a dog and hiking paradise, with fully fenced interior yard that offers easy maintenance plus ample, additional space to roam and explore. The chef's kitchen is a dream, ideal for preparing meals to enjoy with family and friends, while the soaring ceilings throughout the home add a dramatic touch to every room. Upstairs, the expansive game room/loft offers endless entertainment options, and a full bath with a soaking tub adds convenience for guests. For those with a passion for stargazing, the third floor observatory provides panoramic views of the night sky a perfect spot for an astronomer or anyone who enjoys a peaceful retreat. Whether you're looking for a private retreat, an entertainer's dream, or a home that seamlessly combines luxury with nature while offering easy access to top tier shopping, gourmet grocery stores, and fine dining this property truly has it all.
Payment Calculator
- Principal & Interest -
- Property Tax $
- Home Insurance $
- HOA Fees $
- Monthly -
Features
Building and Construction
- Apprx Age: 30
- Builder Name: Unknown
- Construction: Pre-Owned
- Exterior Features: 4 Sides Masonry, Stone/Rock, Stucco
- Floor: Saltillo Tile
- Foundation: Slab
- Kitchen Length: 17
- Roof: Metal
- Source Sqft: Appsl Dist
Land Information
- Lot Description: Corner, Cul-de-Sac/Dead End, On Greenbelt, County VIew, 1 - 2 Acres, Partially Wooded, Mature Trees (ext feat), Secluded, Sloping, Xeriscaped
- Lot Improvements: Street Paved, City Street
School Information
- Elementary School: Wilderness Oak Elementary
- High School: Ronald Reagan
- Middle School: Lopez
- School District: North East I.S.D
Garage and Parking
- Garage Parking: Two Car Garage, Detached
Eco-Communities
- Energy Efficiency: Smart Electric Meter, Programmable Thermostat, Double Pane Windows, Energy Star Appliances, Low E Windows, High Efficiency Water Heater, Ceiling Fans
- Water/Sewer: Water System, Private Well, Septic
Utilities
- Air Conditioning: Three+ Central
- Fireplace: Living Room, Wood Burning
- Heating Fuel: Electric
- Heating: Central
- Recent Rehab: No
- Utility Supplier Water: SAWS
- Window Coverings: None Remain
Amenities
- Neighborhood Amenities: None
Finance and Tax Information
- Days On Market: 198
- Home Owners Association Mandatory: None
- Total Tax: 16151.85
Other Features
- Contract: Exclusive Right To Sell
- Instdir: 1604 to Blanco, turn right on W. Oaks Estates, follow to Flagstone Dr.
- Interior Features: Two Living Area, Eat-In Kitchen, Island Kitchen, Study/Library, Game Room, Loft, Utility Room Inside, Secondary Bedroom Down, High Ceilings, Open Floor Plan, Laundry Main Level, Walk in Closets
- Legal Desc Lot: 24
- Legal Description: CB 4931A BLK 6 LOT 24 & 25
- Occupancy: Vacant
- Ph To Show: 210-222-2227
- Possession: Closing/Funding
- Style: Two Story
- Views: 106
Owner Information
- Owner Lrealreb: No
Similar Properties
Nearby Subdivisions
Bavarian Hills
Bluffs Of Lookout Canyon
Boulders At Canyon Springs
Canyon Springs
Canyon Springs Trails Ne
Clementson Ranch
Deer Creek
Enclave At Canyon Springs
Estancia
Estancia Ranch
Estancia Ranch - 50
Estates At Stonegate
Hastings Ridge At Kinder Ranch
Heights At Stone Oak
Highland Estates
Kinder Ranch
Lakeside At Canyon Springs
Links At Canyon Springs
Lookout Canyon
Lookout Canyon Creek
Oak Moss North
Oliver Ranch
Panther Creek At Stone O
Preserve At Sterling Ridge
Promontory Reserve
Prospect Creek At Kinder Ranch
Ridge At Canyon Springs
Ridge Of Silverado Hills
Royal Oaks Estates
San Miguel At Canyon Springs
Sherwood Forest
Silverado Hills
Sterling Ridge
Stone Oak Villas
Summerglen
Sunday Creek At Kinder Ranch
Terra Bella
The Forest At Stone Oak
The Preserve Of Sterling Ridge
The Reserves @ The Heights Of
The Reserves@ The Heights Of S
The Ridge
The Ridge At Lookout Canyon
The Summit At Canyon Springs
The Summit At Sterling Ridge
Timber Oaks North
Timberwood Park
Toll Brothers At Kinder Ranch
Tuscany Heights
Valencia Terrace
Venado Creek
Villas At Canyon Springs
Villas Of Silverado Hills
Vista Bella
Waters At Canyon Springs
Willis Ranch
Woodland Hills
Woodland Hills North



