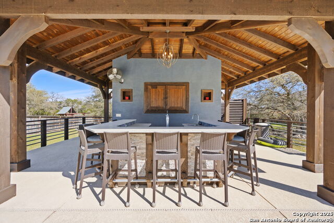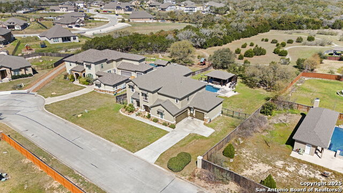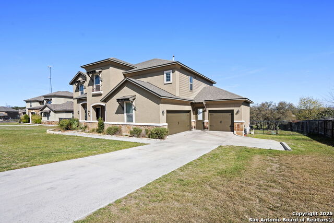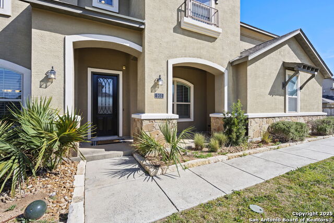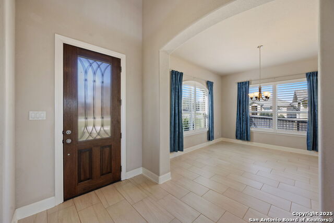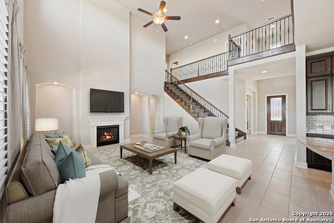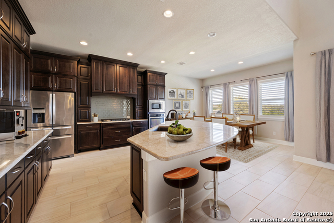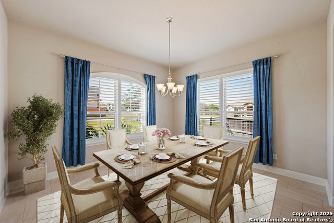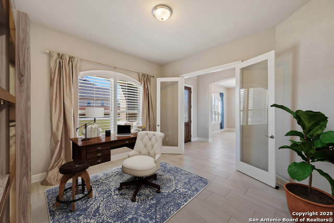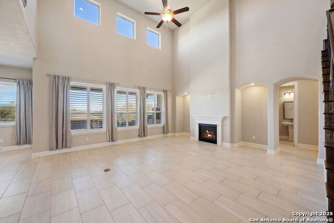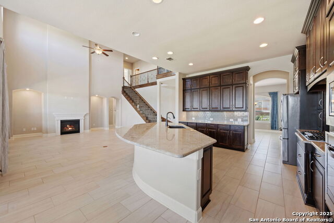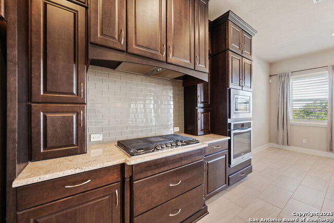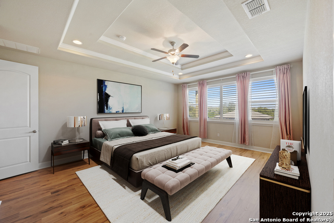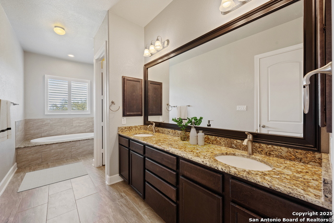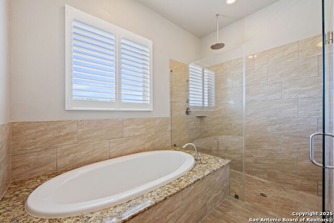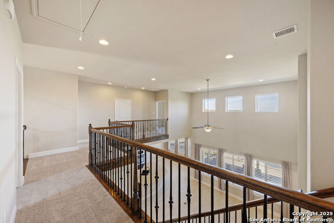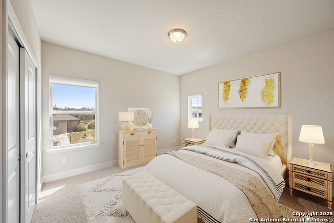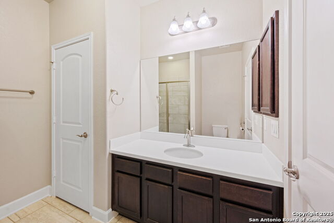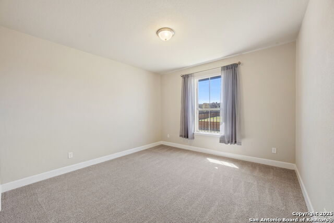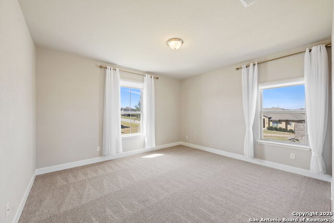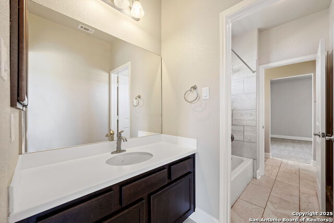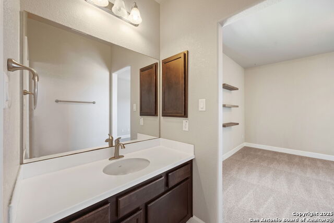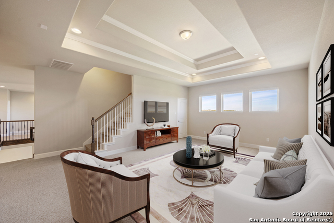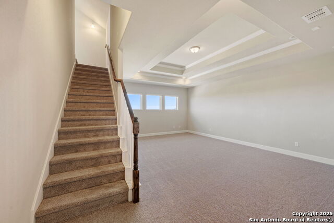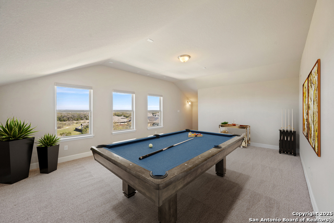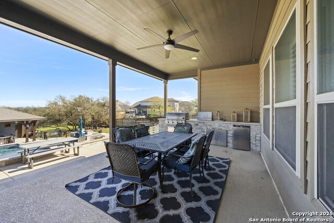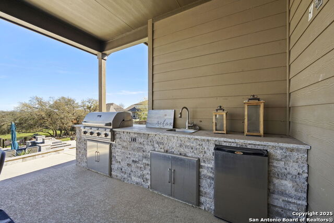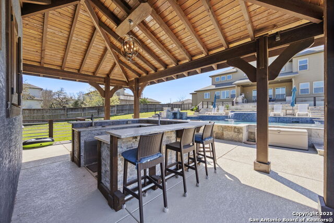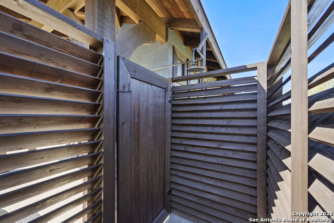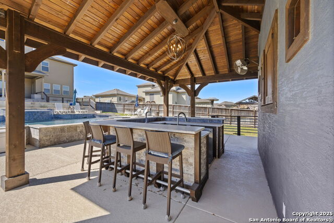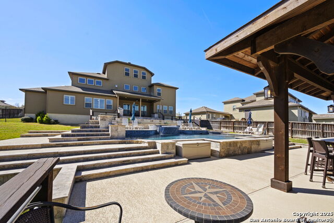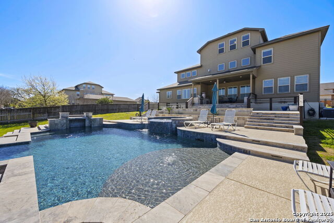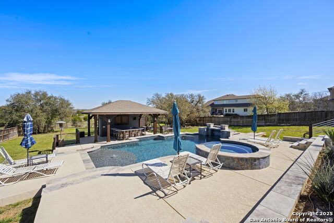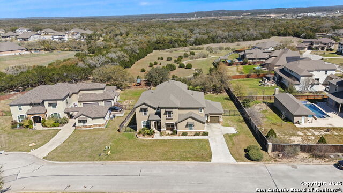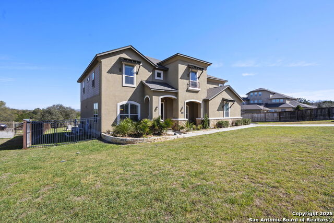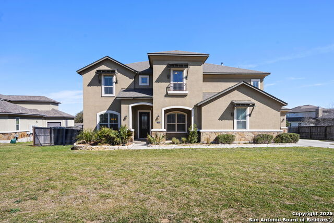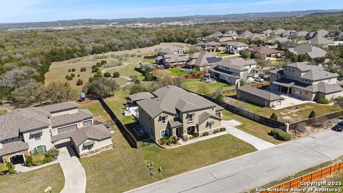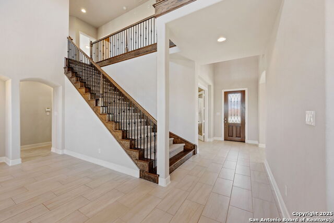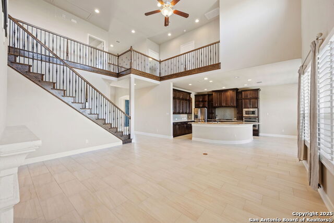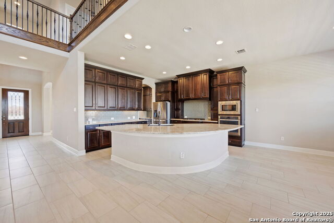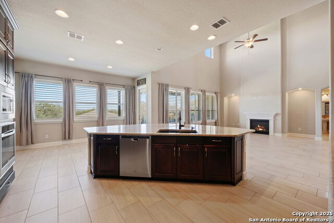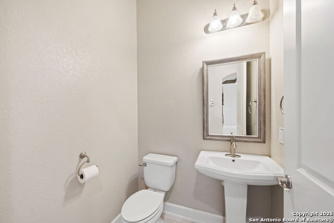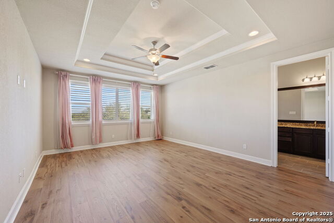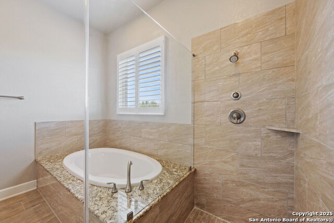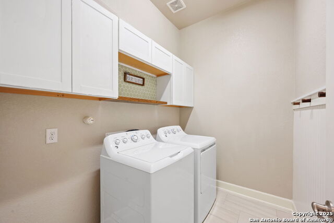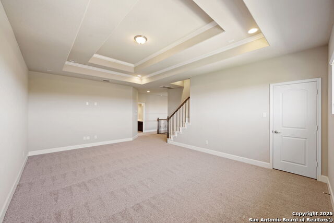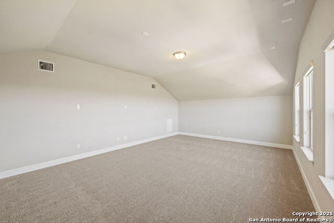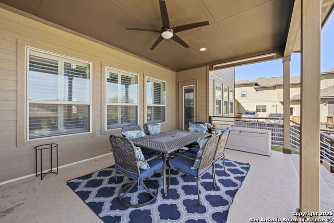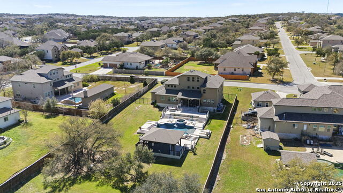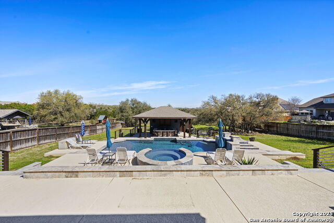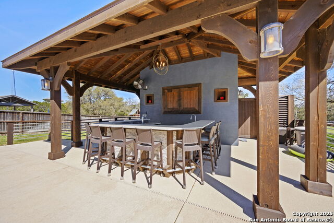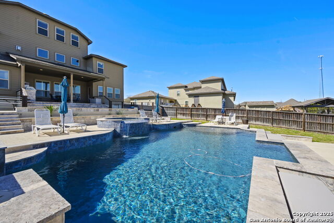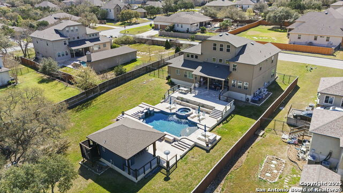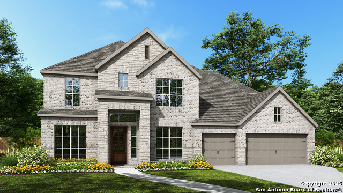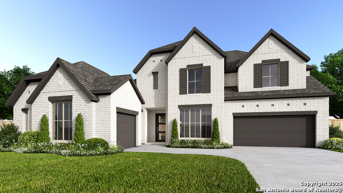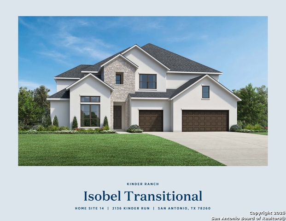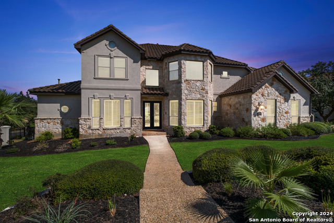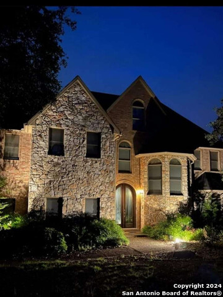903 Oso Negro, San Antonio, TX 78260
Property Photos
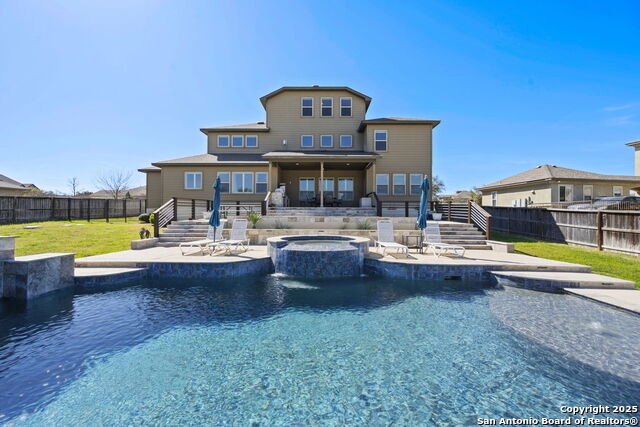
Would you like to sell your home before you purchase this one?
Priced at Only: $980,000
For more Information Call:
Address: 903 Oso Negro, San Antonio, TX 78260
Property Location and Similar Properties
- MLS#: 1830186 ( Single Residential )
- Street Address: 903 Oso Negro
- Viewed: 15
- Price: $980,000
- Price sqft: $234
- Waterfront: No
- Year Built: 2015
- Bldg sqft: 4188
- Bedrooms: 5
- Total Baths: 4
- Full Baths: 3
- 1/2 Baths: 1
- Garage / Parking Spaces: 3
- Days On Market: 10
- Additional Information
- County: BEXAR
- City: San Antonio
- Zipcode: 78260
- Subdivision: Venado Creek
- District: Comal
- Elementary School: Timberwood Park
- Middle School: Pieper Ranch
- High School: Pieper
- Provided by: M. Stagers Realty Partners
- Contact: Melissa Stagers
- (210) 305-5665

- DMCA Notice
-
DescriptionWelcome to your dream home a true staycation retreat nestled on a quiet, low traffic street. This stunning residence boasts an expansive backyard oasis perfect for recreation and entertaining. Imagine relaxing poolside or soaking in the spa, grilling under the cabana, mixing drinks at the wet bar, or rinsing off in your private outdoor shower and bath all in your own backyard paradise with direct access to a serene park and bike/walking path through a private gate. The front exterior exudes curb appeal with elegant stucco and stone accents, while the interior showcases custom features throughout. Step inside to find a formal dining room with a striking chandelier to your left, and a glass door entry to your dedicated home office on the right. Tile flooring flows seamlessly throughout most of the first floor. At the back of the home, an impressive living room with a soaring two story ceiling and a wall of transom windows fills the space with natural light and features a cozy fireplace and built in alcoves. The open concept layout flows seamlessly into a gourmet kitchen equipped with a massive island, stainless steel appliances including built in oven, microwave, and gas cooktop abundant counter space, and cabinetry with crown molding. A sunny breakfast nook offers direct access to a generously sized covered patio, perfect for morning coffee or evening gatherings. The primary suite is conveniently located on the main level, showcasing rich vinyl plank "wood" flooring, a two tiered tray ceiling with crown molding, and a luxurious en suite bath with soaking tub, walk in shower, dual vanities, and a spacious closet with built in shelving. A half bath and laundry room complete the first floor. Upstairs, you'll find four generously sized secondary bedrooms, and two secondary bathrooms including a Jack and Jill layout, as well as a large game room featuring transom windows, a double tier tray ceiling with crown molding, and a closet for added flexibility. As a unique extra, the third floor offers an additional retreat with a wall of windows and beautiful views ideal as a media room, studio, or flex space. You will also appreciate the convenience of garage parking for three vehicles. This thoughtfully designed home combines luxury, comfort, and functionality inside and out. Don't miss your chance to own a personal paradise with unparalleled amenities and an unbeatable location in the Venado Creek subdivision, situated between Bulverde and San Antonio just off 281.
Payment Calculator
- Principal & Interest -
- Property Tax $
- Home Insurance $
- HOA Fees $
- Monthly -
Features
Building and Construction
- Apprx Age: 10
- Builder Name: McMillin Texas Homes
- Construction: Pre-Owned
- Exterior Features: Stone/Rock, Stucco, Cement Fiber
- Floor: Carpeting, Ceramic Tile, Laminate
- Foundation: Slab
- Kitchen Length: 15
- Other Structures: Cabana
- Roof: Heavy Composition
- Source Sqft: Appsl Dist
Land Information
- Lot Description: On Greenbelt, County VIew, 1/2-1 Acre, Mature Trees (ext feat)
- Lot Improvements: Street Paved, Curbs, Street Gutters, Fire Hydrant w/in 500'
School Information
- Elementary School: Timberwood Park
- High School: Pieper
- Middle School: Pieper Ranch
- School District: Comal
Garage and Parking
- Garage Parking: Three Car Garage, Attached
Eco-Communities
- Energy Efficiency: 16+ SEER AC, Programmable Thermostat, Double Pane Windows, Ceiling Fans
- Green Certifications: HERS 0-85
- Green Features: Low Flow Commode
- Water/Sewer: Water System, Aerobic Septic
Utilities
- Air Conditioning: Two Central
- Fireplace: One, Family Room, Gas
- Heating Fuel: Electric, Natural Gas
- Heating: Central, Heat Pump, Zoned, 2 Units
- Recent Rehab: No
- Utility Supplier Elec: CPS
- Utility Supplier Gas: CPS
- Utility Supplier Grbge: Tiger
- Utility Supplier Sewer: Septic Aerob
- Utility Supplier Water: SAWS
- Window Coverings: All Remain
Amenities
- Neighborhood Amenities: Controlled Access, Park/Playground, Jogging Trails, Bike Trails
Finance and Tax Information
- Home Owners Association Fee: 213.13
- Home Owners Association Frequency: Quarterly
- Home Owners Association Mandatory: Mandatory
- Home Owners Association Name: VENDO RANCH HOA
- Total Tax: 15683.45
Rental Information
- Currently Being Leased: No
Other Features
- Block: 16
- Contract: Exclusive Right To Sell
- Instdir: Casabel Ln/Oso Negro
- Interior Features: Three Living Area, Separate Dining Room, Eat-In Kitchen, Two Eating Areas, Island Kitchen, Walk-In Pantry, Study/Library, Game Room, Media Room, High Ceilings, Open Floor Plan, Cable TV Available, High Speed Internet, Laundry Main Level, Laundry Room, Walk in Closets, Attic - Access only, Attic - Pull Down Stairs
- Legal Description: CB 4837D (VENADO CREEK SUBD), BLOCK 16 LOT 5 PLAT 9641/146-1
- Miscellaneous: Builder 10-Year Warranty
- Ph To Show: 210-222-2227
- Possession: Closing/Funding
- Style: Two Story
- Views: 15
Owner Information
- Owner Lrealreb: No
Similar Properties
Nearby Subdivisions
Bavarian Hills
Bluffs Of Lookout Canyon
Boulders At Canyon Springs
Canyon Springs
Canyon Springs Trails Ne
Clementson Ranch
Deer Creek
Enclave At Canyon Springs
Estancia
Estancia Ranch
Estancia Ranch - 50
Estates At Stonegate
Hastings Ridge At Kinder Ranch
Heights At Stone Oak
Highland Estates
Kinder Ranch
Lakeside At Canyon Springs
Links At Canyon Springs
Lookout Canyon
Lookout Canyon Creek
Oak Moss North
Oliver Ranch
Panther Creek At Stone O
Preserve At Sterling Ridge
Promontory Reserve
Prospect Creek At Kinder Ranch
Ridge At Canyon Springs
Ridge Of Silverado Hills
Royal Oaks Estates
San Miguel At Canyon Springs
Sherwood Forest
Silverado Hills
Sterling Ridge
Stone Oak Villas
Summerglen
Sunday Creek At Kinder Ranch
Terra Bella
The Forest At Stone Oak
The Preserve Of Sterling Ridge
The Reserves @ The Heights Of
The Reserves@ The Heights Of S
The Ridge
The Ridge At Lookout Canyon
The Summit At Canyon Springs
The Summit At Sterling Ridge
Timber Oaks North
Timberwood Park
Toll Brothers At Kinder Ranch
Tuscany Heights
Valencia Terrace
Venado Creek
Villas At Canyon Springs
Villas Of Silverado Hills
Vista Bella
Waters At Canyon Springs
Willis Ranch
Woodland Hills
Woodland Hills North



