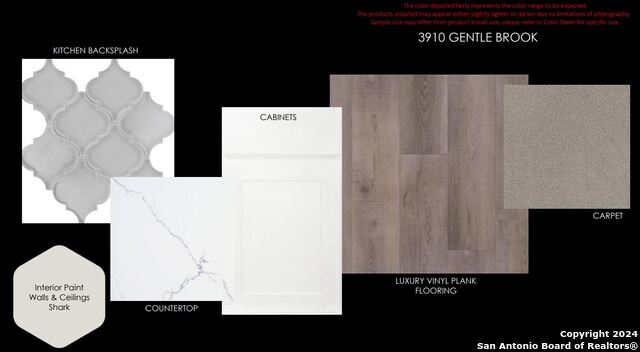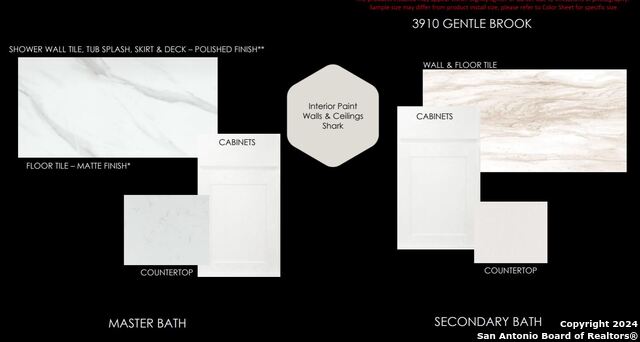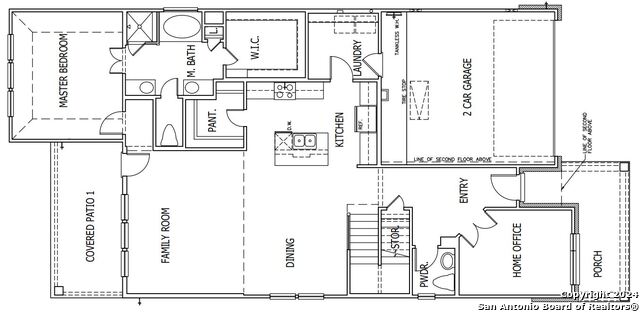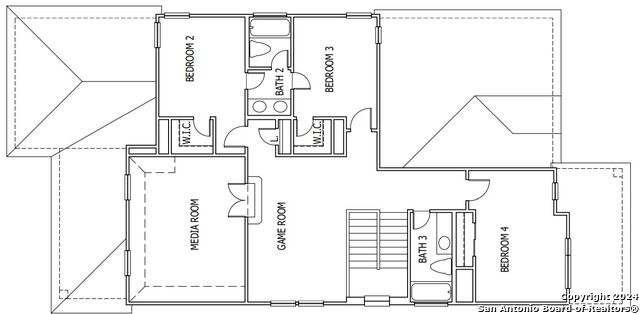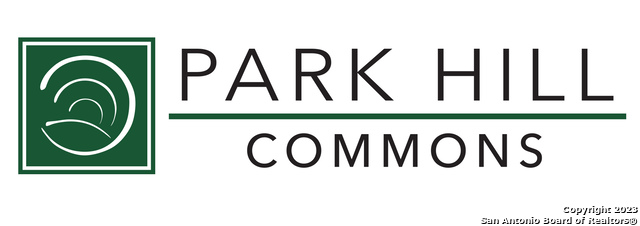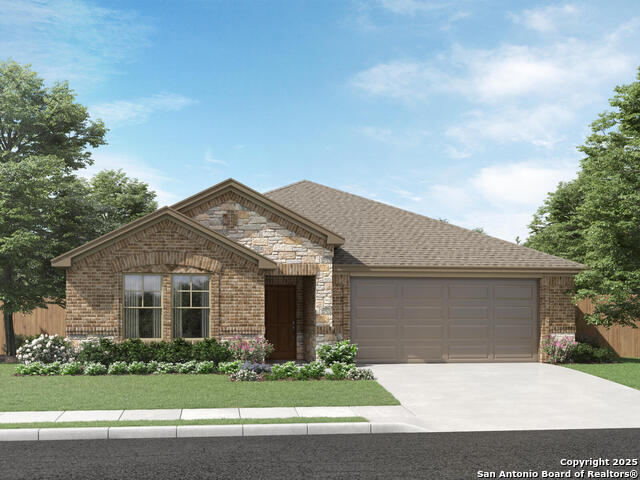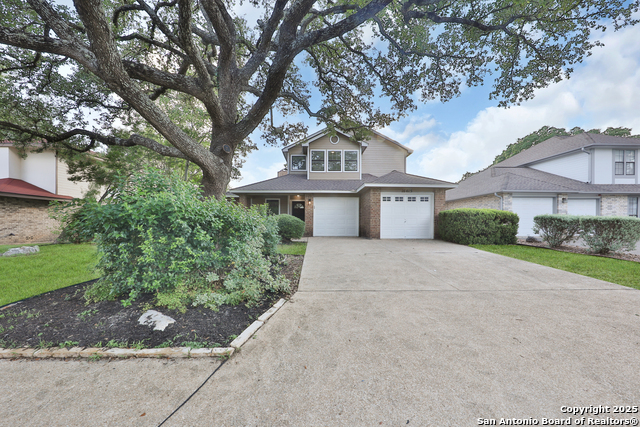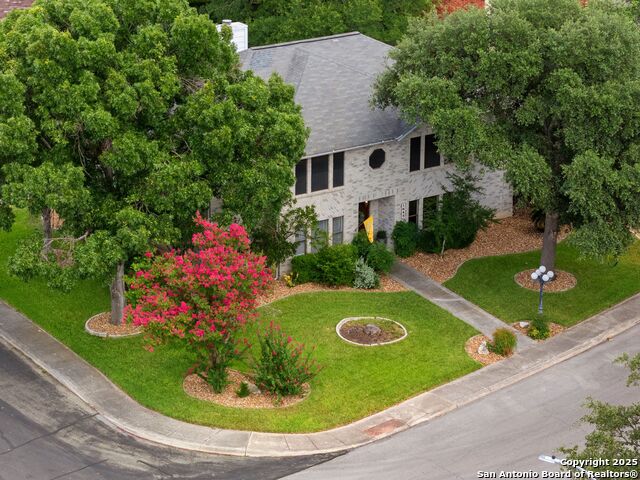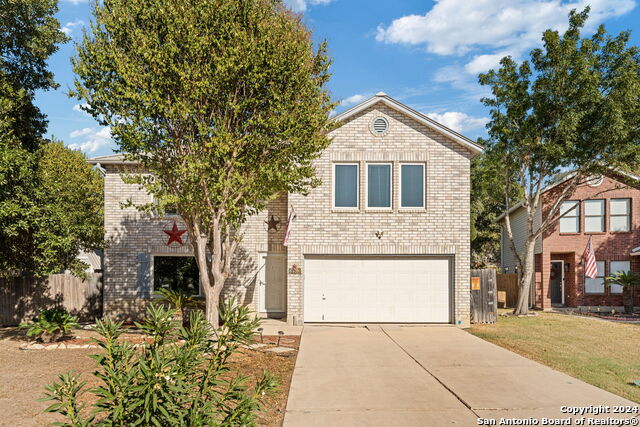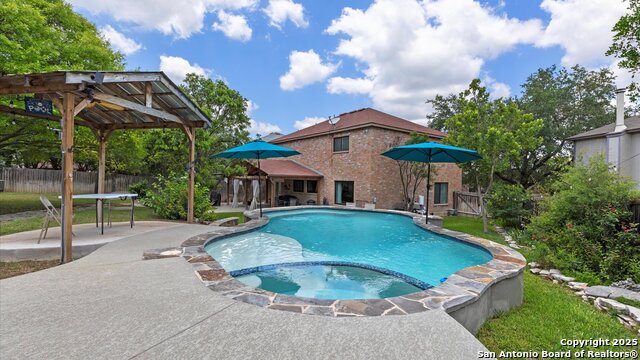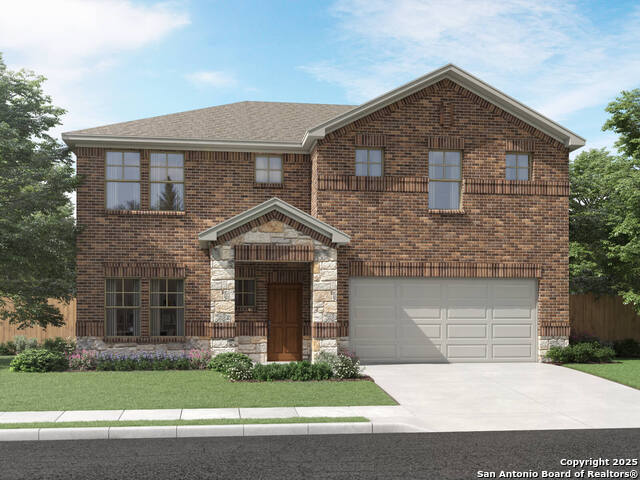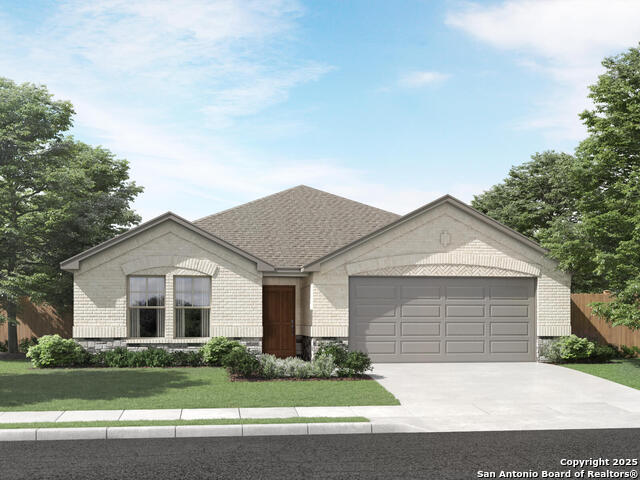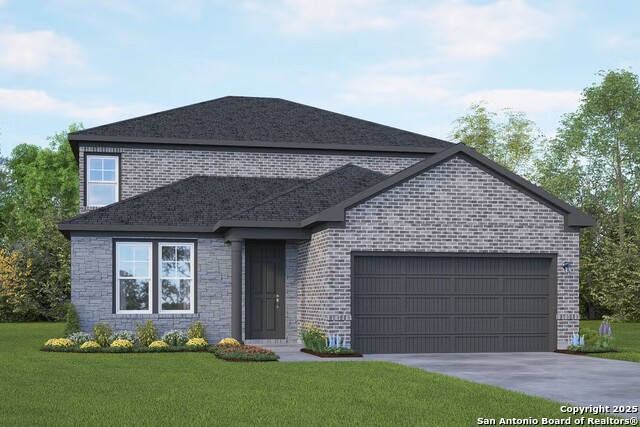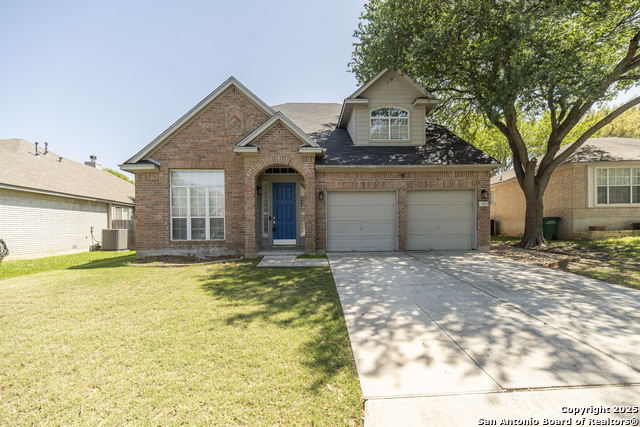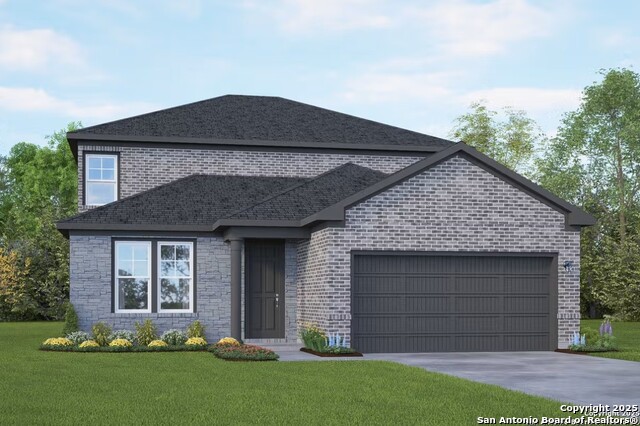15414 Ivory Hills, San Antonio, TX 78247
Property Photos
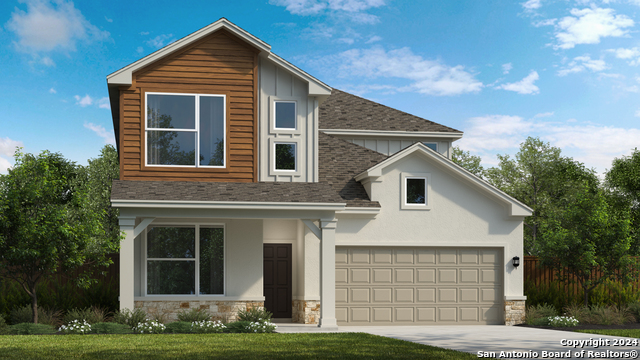
Would you like to sell your home before you purchase this one?
Priced at Only: $449,990
For more Information Call:
Address: 15414 Ivory Hills, San Antonio, TX 78247
Property Location and Similar Properties
- MLS#: 1836573 ( Single Residential )
- Street Address: 15414 Ivory Hills
- Viewed: 107
- Price: $449,990
- Price sqft: $221
- Waterfront: No
- Year Built: 2025
- Bldg sqft: 2038
- Bedrooms: 3
- Total Baths: 3
- Full Baths: 2
- 1/2 Baths: 1
- Garage / Parking Spaces: 2
- Days On Market: 167
- Additional Information
- County: BEXAR
- City: San Antonio
- Zipcode: 78247
- Subdivision: Park Hill Commons
- Elementary School: Redland Oaks
- Middle School: Driscoll
- High School: Macarthur
- Provided by: Details Communities, Ltd.
- Contact: Marcus Moreno
- (210) 422-3004

- DMCA Notice
-
Description** MOVE IN READY ** This modern two story home offers a spacious and light filled design, perfect for comfortable living. The first floor primary bedroom features a large walk in closet for ample storage. The open and airy modern kitchen is ideal for both cooking and entertaining. With a covered patio for outdoor enjoyment and a game room for added leisure, this home has something for everyone. Situated on a cul de sac, it provides a sense of privacy and tranquility. Conveniently located close to local shopping and award winning NEISD Schools, and with easy access to the freeway, this property combines accessibility with a peaceful setting. The home includes three additional bedrooms and two additional bathrooms, making it a versatile space for families.
Payment Calculator
- Principal & Interest -
- Property Tax $
- Home Insurance $
- HOA Fees $
- Monthly -
Features
Building and Construction
- Builder Name: Scott Felder Homes
- Construction: New
- Exterior Features: Stone/Rock, Stucco, Cement Fiber
- Floor: Carpeting, Ceramic Tile, Vinyl
- Foundation: Slab
- Kitchen Length: 15
- Roof: Composition
- Source Sqft: Bldr Plans
Land Information
- Lot Dimensions: 45 X 121 X 100 X 42
- Lot Improvements: Street Paved, Curbs, Sidewalks, City Street
School Information
- Elementary School: Redland Oaks
- High School: Macarthur
- Middle School: Driscoll
Garage and Parking
- Garage Parking: Two Car Garage
Eco-Communities
- Energy Efficiency: Smart Electric Meter, 16+ SEER AC, Programmable Thermostat, Double Pane Windows, Energy Star Appliances, Radiant Barrier, Low E Windows, High Efficiency Water Heater, Ceiling Fans
- Green Certifications: HERS Rated
- Green Features: Drought Tolerant Plants, Low Flow Commode, Low Flow Fixture, Mechanical Fresh Air, Enhanced Air Filtration
- Water/Sewer: City
Utilities
- Air Conditioning: One Central
- Fireplace: Not Applicable
- Heating Fuel: Natural Gas
- Heating: Central
- Utility Supplier Elec: CPS
- Utility Supplier Gas: CPS
- Utility Supplier Grbge: City
- Utility Supplier Sewer: SAWS
- Utility Supplier Water: SAWS
- Window Coverings: None Remain
Amenities
- Neighborhood Amenities: None
Finance and Tax Information
- Days On Market: 167
- Home Owners Association Fee: 825
- Home Owners Association Frequency: Annually
- Home Owners Association Mandatory: Mandatory
- Home Owners Association Name: GOODWIN & COMPANY
- Total Tax: 2.29
Other Features
- Accessibility: First Floor Bath, Full Bath/Bed on 1st Flr, First Floor Bedroom
- Contract: Exclusive Right To Sell
- Instdir: Take HWY 1604 North Exit Bulverde Rd. and continue down Bulverde Rd for 1.7 miles. Take a left on Jung Rd. Park Hill Commons will be on your right hand side, continue to take a right on old Jung Rd. to the Entrance. Model home on 15326 Golden Prairie
- Interior Features: Two Living Area, Liv/Din Combo, Island Kitchen, Breakfast Bar, Walk-In Pantry, Game Room, Utility Room Inside, 1st Floor Lvl/No Steps, High Ceilings, Open Floor Plan, Pull Down Storage, Cable TV Available, High Speed Internet, All Bedrooms Downstairs, Laundry Main Level, Telephone, Walk in Closets, Attic - Pull Down Stairs, Attic - Radiant Barrier Decking
- Legal Desc Lot: 32
- Legal Description: Take Bulverde exit off Loop 1604 and continue down Bulverde
- Miscellaneous: Builder 10-Year Warranty
- Occupancy: Vacant
- Ph To Show: 210-807-8244
- Possession: Closing/Funding
- Style: Two Story, Contemporary, Traditional, Texas Hill Country
- Views: 107
Owner Information
- Owner Lrealreb: No
Similar Properties
Nearby Subdivisions
Autry Pond
Blossom Park
Briarwick
Brookstone
Burning Tree
Burning Wood
Burning Wood (common)
Burning Wood/meadowwood
Burningwood/meadowwood
Camden Place
Cedar Grove
Comanche Ridge
Eden
Eden Roc
Eden/seven Oaks
Emerald Pointe
Fall Creek
Fox Run
Green Mt. Rd Sub Ne
Green Spring Valley
Hidden Oaks
High Country
High Country Estates
High Country Ranch
Hunters Mill
Knollcreek
Legacy Oaks
Long Creek
Longs Creek
Meadowwood
Morning Glen
Northeast Metro Ac#2
Oak Ridge Village
Oak Ridge Village Ne
Oakview Heights
Park Hill Commons
Pheasant Ridge
Preston Hollow
Ranchland Hills
Redland Oaks
Redland Ranch
Redland Ranch Villas
Redland Springs
Seven Oaks
Spg Ck For/wood Ck Patio
Spring Creek
Spring Creek Forest
Spring Valley
St. James Place
Stahl Rd/pheasant Ridge
Steubing Ranch
Stoneridge
Stoneridge Bl 17570 Un 7
The Enclave At Lakeside
Thousand Oaks Forest
Vista



