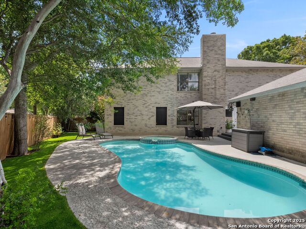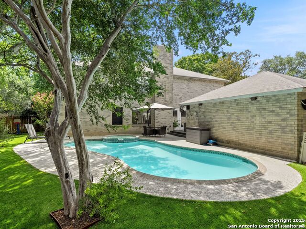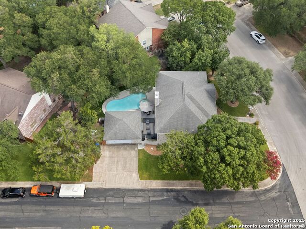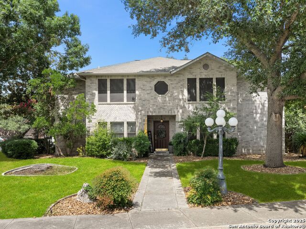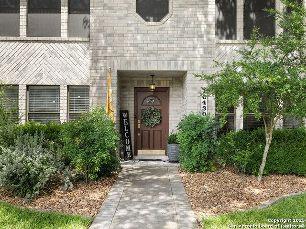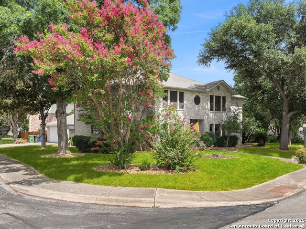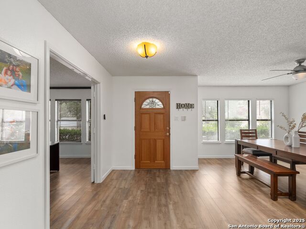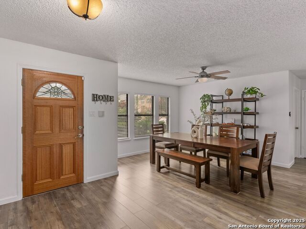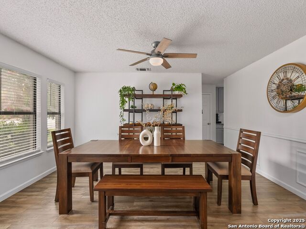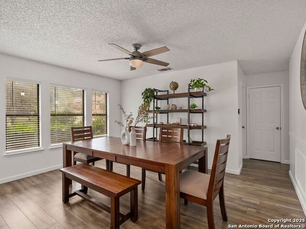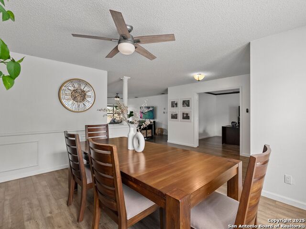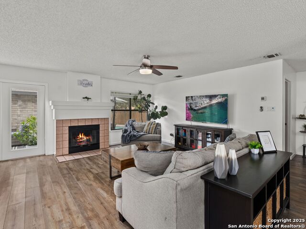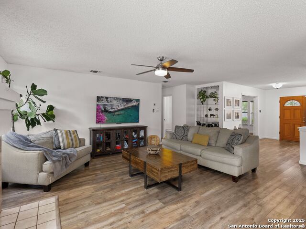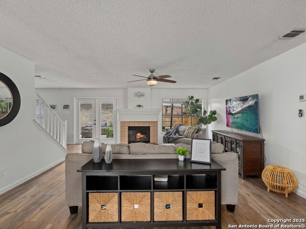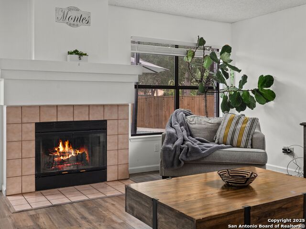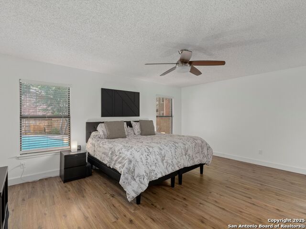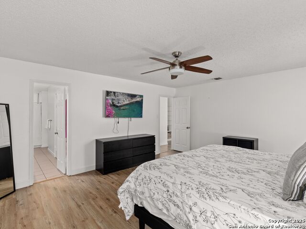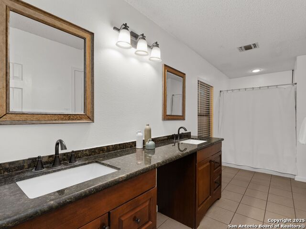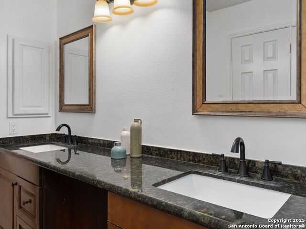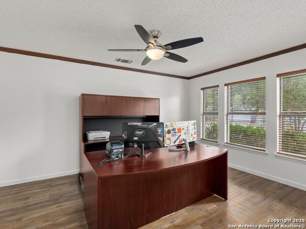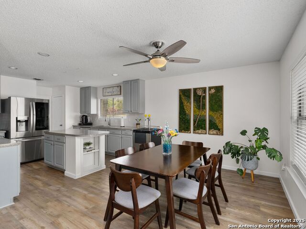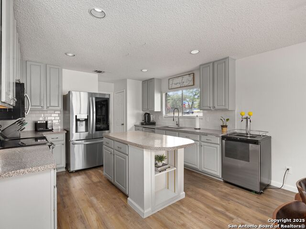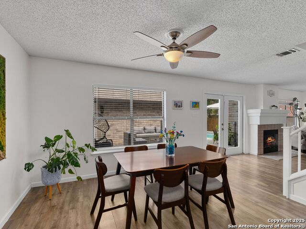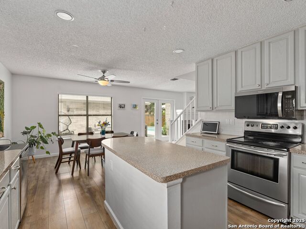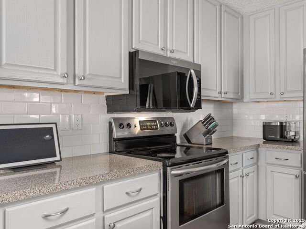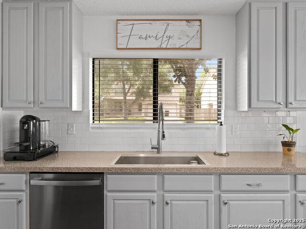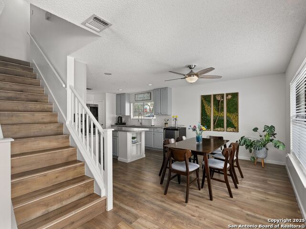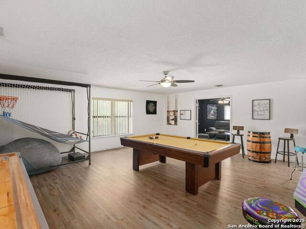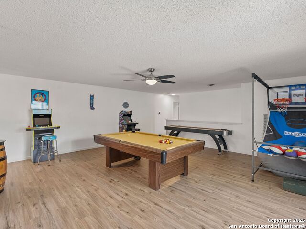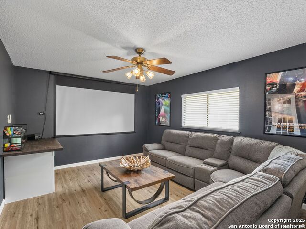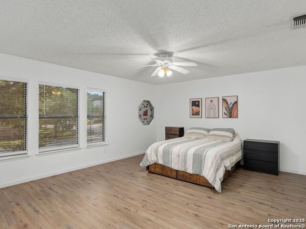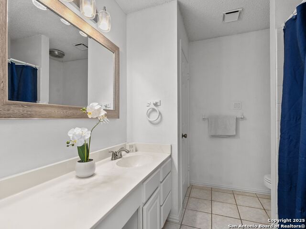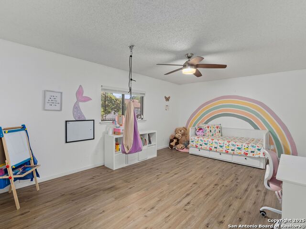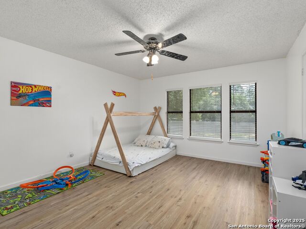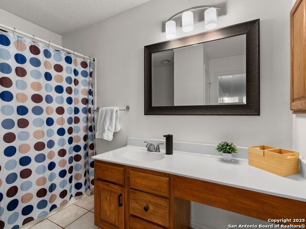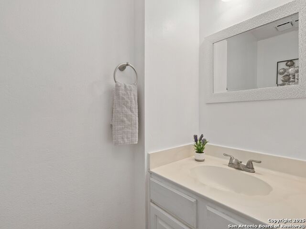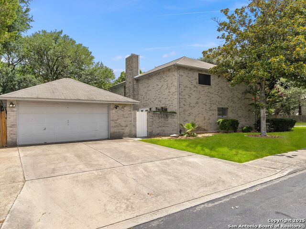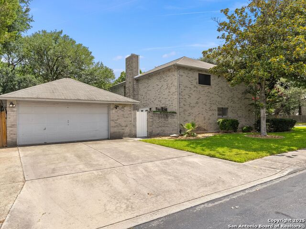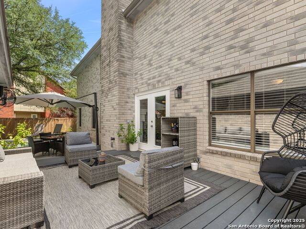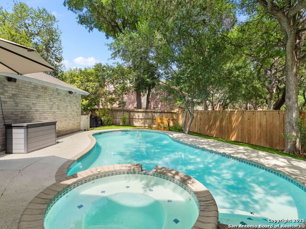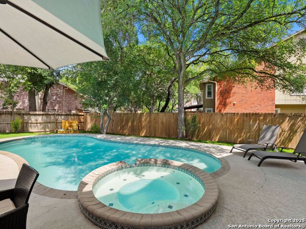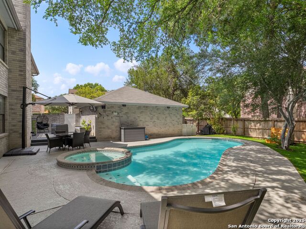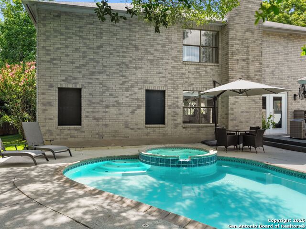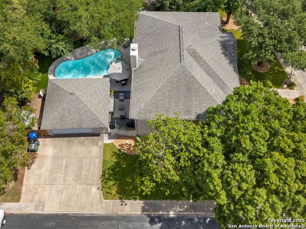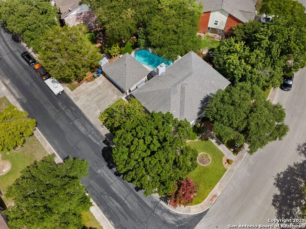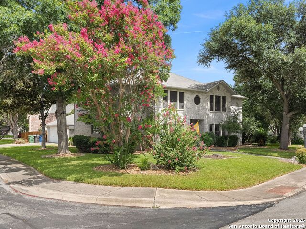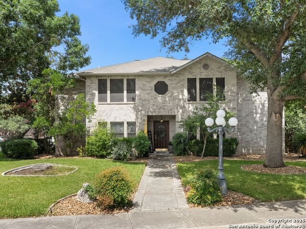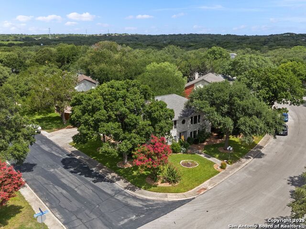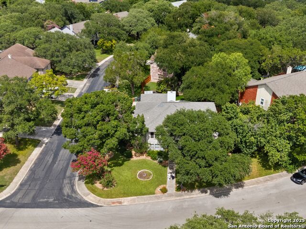16430 Bulverde Pt, San Antonio, TX 78247
Property Photos
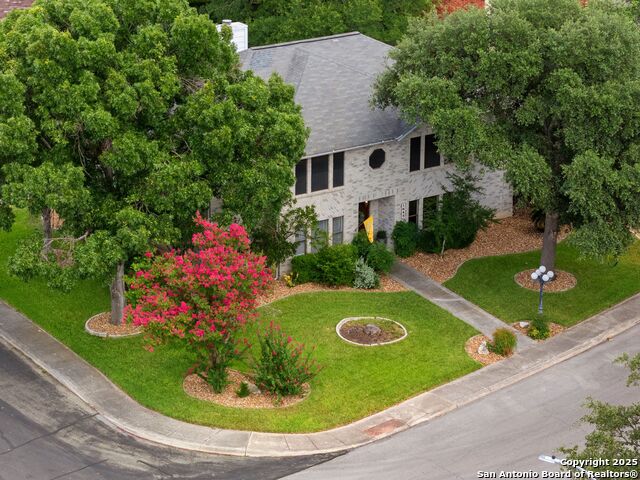
Would you like to sell your home before you purchase this one?
Priced at Only: $525,000
For more Information Call:
Address: 16430 Bulverde Pt, San Antonio, TX 78247
Property Location and Similar Properties
- MLS#: 1880739 ( Single Residential )
- Street Address: 16430 Bulverde Pt
- Viewed: 10
- Price: $525,000
- Price sqft: $141
- Waterfront: No
- Year Built: 1992
- Bldg sqft: 3714
- Bedrooms: 5
- Total Baths: 4
- Full Baths: 3
- 1/2 Baths: 1
- Garage / Parking Spaces: 2
- Days On Market: 6
- Additional Information
- County: BEXAR
- City: San Antonio
- Zipcode: 78247
- Subdivision: Redland Springs
- District: North East I.S.D.
- Elementary School: Redland Oaks
- Middle School: Driscoll
- High School: Macarthur
- Provided by: Kuper Sotheby's Int'l Realty
- Contact: Cristina Garcia
- (210) 508-7064

- DMCA Notice
-
DescriptionWelcome to 16430 Bulverde Pt a beautifully updated, move in ready home nestled in the desirable Redland Springs community. Perfectly positioned on an oversized corner lot, this exceptional property offers an ideal blend of space, comfort, and thoughtful upgrades. This light filled home features 5 spacious bedrooms (one currently used as a media room), 3.5 bathrooms, a dedicated home office, and a large upstairs game room providing ample space for both everyday living and entertaining. The primary bedroom is conveniently located on the first floor, while the second floor offers four additional bedrooms and a generously sized game room. There's no carpet throughout the home, only stunning upgraded flooring that enhances its modern, clean aesthetic. Step outside to enjoy your private backyard retreat, complete with a heated pool and spa, artificial turf for easy maintenance, and a new deck perfect for relaxing or entertaining. The detached, side entry garage is fully insulated, drywalled, and features an epoxy floor and mini split system making it functional year round. Throughout the home, you'll find a range of recent improvements that reflect true pride of ownership. These include fresh interior paint, new flooring, kitchen upgrades with a stylish new backsplash, dishwasher, and microwave, refreshed landscaping including front lawn enhancements, a new sprinkler system, renewed fencing, freshly painted doors, and more offering both style and peace of mind. Located within walking distance to Redland Oaks Elementary and part of the highly acclaimed North East ISD, this home offers exceptional educational opportunities and unmatched convenience for families. Don't miss your opportunity to own this exceptional home in one of San Antonio's most established neighborhoods.
Payment Calculator
- Principal & Interest -
- Property Tax $
- Home Insurance $
- HOA Fees $
- Monthly -
Features
Building and Construction
- Apprx Age: 33
- Builder Name: Unknown
- Construction: Pre-Owned
- Exterior Features: Brick, Siding
- Floor: Ceramic Tile, Laminate
- Foundation: Slab
- Kitchen Length: 13
- Roof: Composition
- Source Sqft: Appsl Dist
Land Information
- Lot Description: Corner, Mature Trees (ext feat), Level
- Lot Improvements: Street Paved, Curbs, Street Gutters, Sidewalks, Streetlights, City Street
School Information
- Elementary School: Redland Oaks
- High School: Macarthur
- Middle School: Driscoll
- School District: North East I.S.D.
Garage and Parking
- Garage Parking: Two Car Garage, Detached, Side Entry, Oversized
Eco-Communities
- Water/Sewer: Water System, Sewer System
Utilities
- Air Conditioning: One Central
- Fireplace: One, Living Room, Wood Burning
- Heating Fuel: Electric
- Heating: Central
- Recent Rehab: Yes
- Utility Supplier Elec: CPS
- Utility Supplier Gas: CPS
- Utility Supplier Grbge: CPS
- Utility Supplier Other: AmeriGas
- Utility Supplier Sewer: SAWS
- Utility Supplier Water: SAWS
- Window Coverings: All Remain
Amenities
- Neighborhood Amenities: None
Finance and Tax Information
- Home Owners Association Fee: 125
- Home Owners Association Frequency: Annually
- Home Owners Association Mandatory: Mandatory
- Home Owners Association Name: REDLAND SPRINGS HOA
- Total Tax: 10856
Rental Information
- Currently Being Leased: No
Other Features
- Contract: Exclusive Right To Sell
- Instdir: 1604 exit to Redland Rd-Right onto Bulverde Pt
- Interior Features: One Living Area, Two Living Area, Separate Dining Room, Eat-In Kitchen, Two Eating Areas, Island Kitchen, Walk-In Pantry, Study/Library, Game Room, Utility Room Inside, 1st Floor Lvl/No Steps, Open Floor Plan, Cable TV Available, High Speed Internet, Laundry Main Level, Laundry Room, Walk in Closets
- Legal Desc Lot: 12
- Legal Description: Ncb 17193 Blk 1 Lot 12 Redland Springs Ut-2 "Green Spring Vl
- Occupancy: Owner
- Ph To Show: 210-222-2227
- Possession: Closing/Funding
- Style: Two Story
- Views: 10
Owner Information
- Owner Lrealreb: No
Nearby Subdivisions
Autry Pond
Blossom Park
Briarwick
Brookstone
Burning Tree
Burning Wood
Burning Wood (common)
Burning Wood/meadowwood
Burningwood/meadowwood
Camden Place
Cedar Grove
Comanche Ridge
Eden
Eden Roc
Eden/seven Oaks
Emerald Pointe
Fall Creek
Fox Run
Green Mt. Rd Sub Ne
Green Spring Valley
Hidden Oaks
High Country
High Country Estates
High Country Ranch
Hunters Mill
Knollcreek
Legacy Oaks
Long Creek
Longs Creek
Meadowwood
Morning Glen
Northeast Metro Ac#2
Oak Ridge Village
Oak Ridge Village Ne
Oakview Heights
Park Hill Commons
Pheasant Ridge
Preston Hollow
Ranchland Hills
Redland Oaks
Redland Ranch
Redland Ranch Villas
Redland Springs
Seven Oaks
Spg Ck For/wood Ck Patio
Spring Creek
Spring Creek Forest
Spring Valley
St. James Place
Stahl Rd/pheasant Ridge
Steubing Ranch
Stoneridge
Stoneridge Bl 17570 Un 7
The Enclave At Lakeside
Thousand Oaks Forest
Vista



