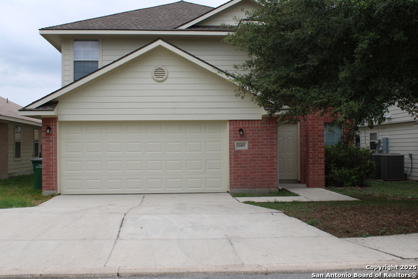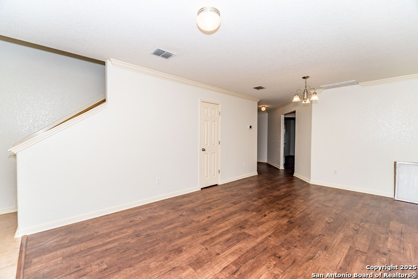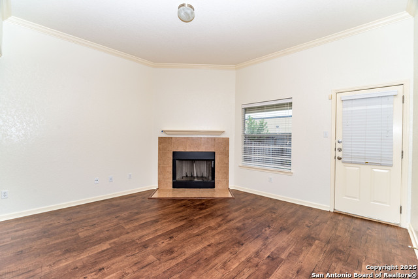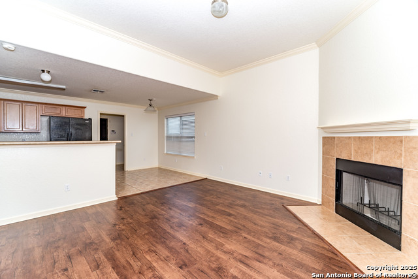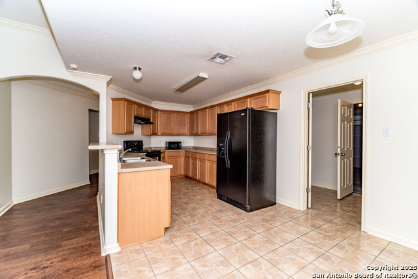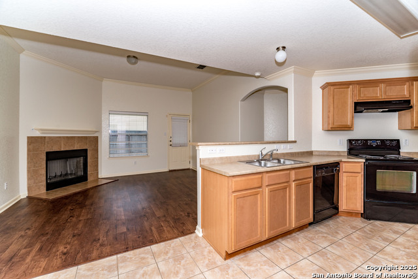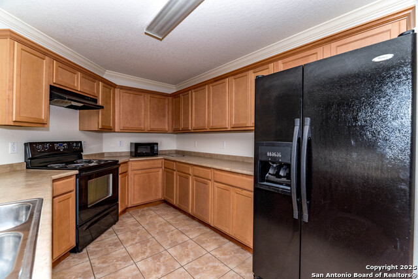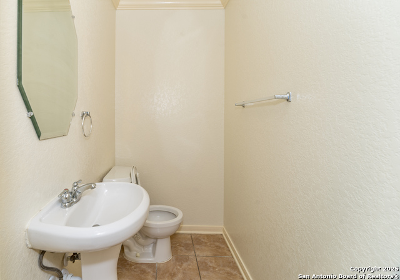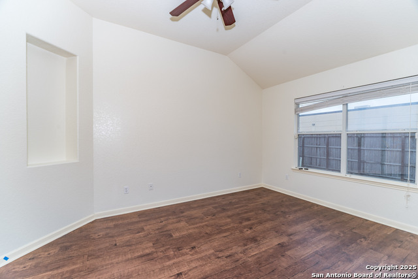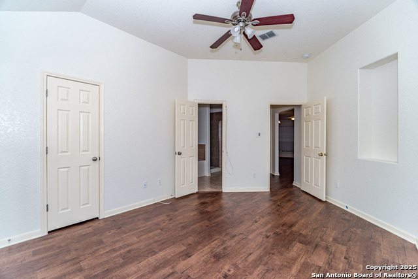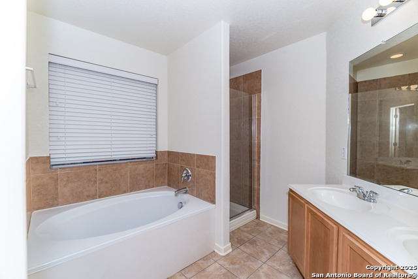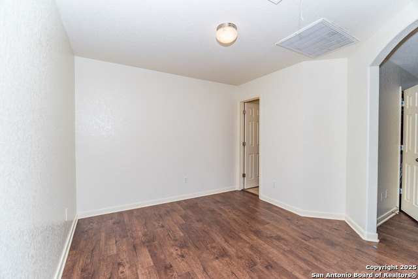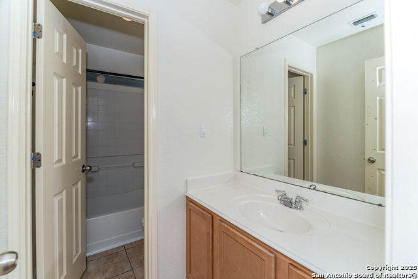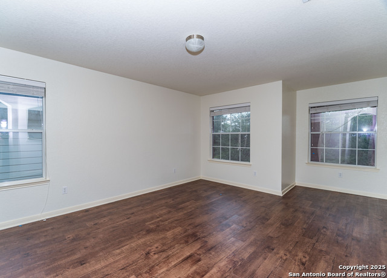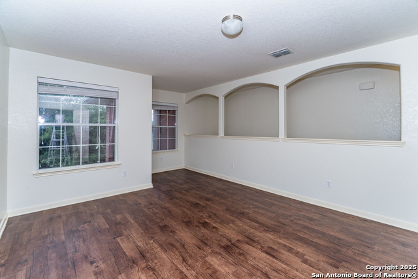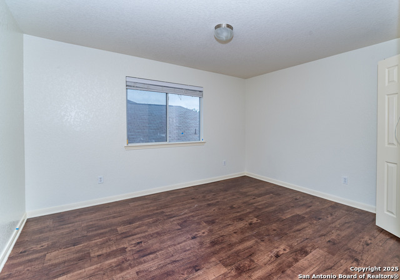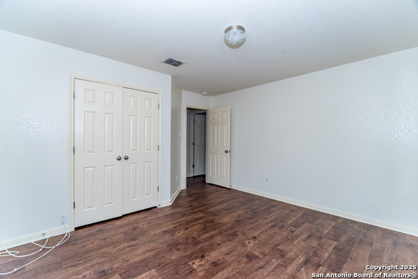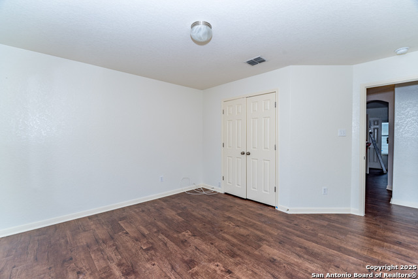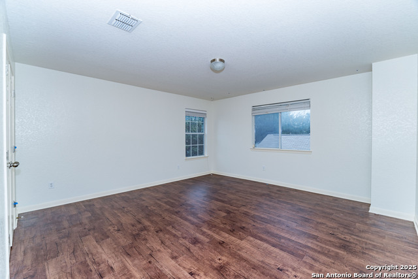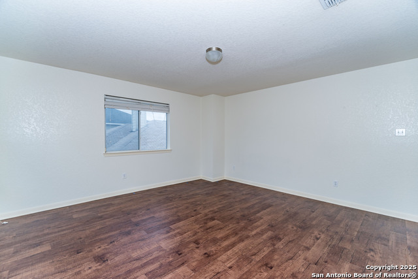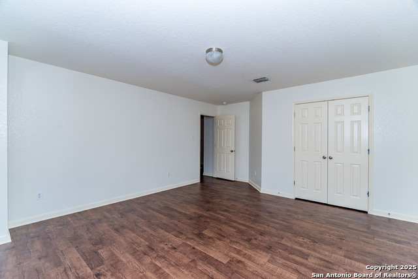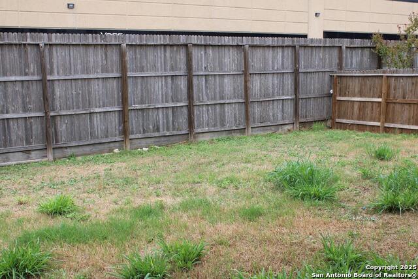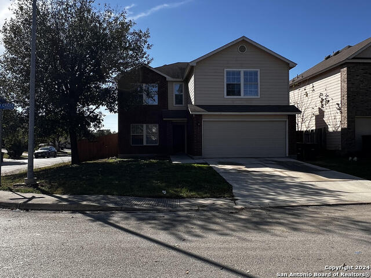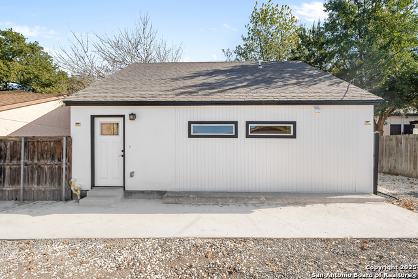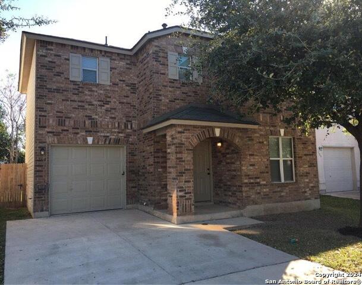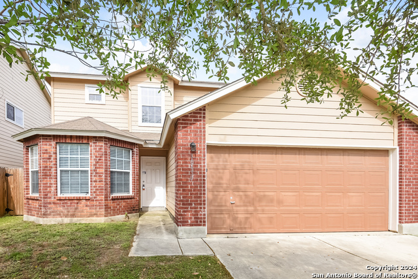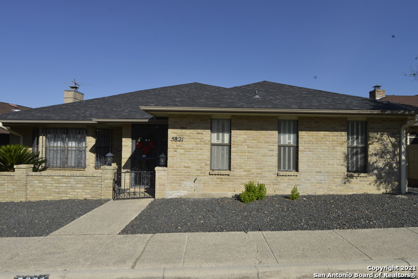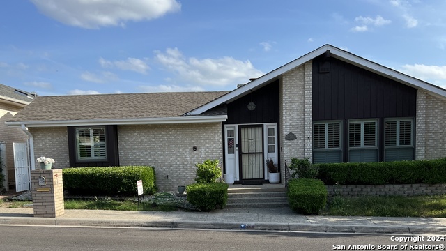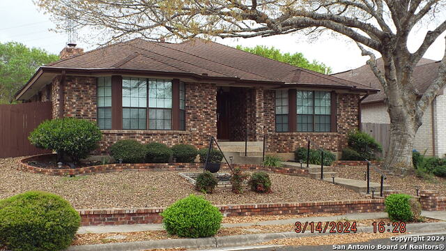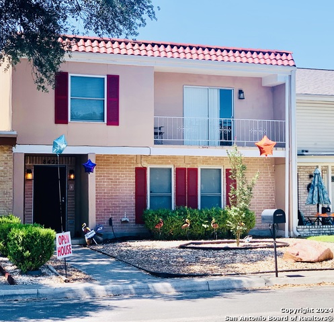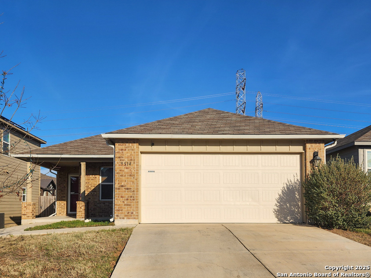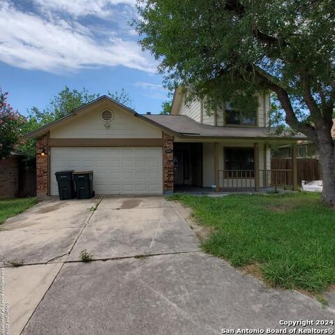10407 Goldcrest Mill, San Antonio, TX 78239
Property Photos
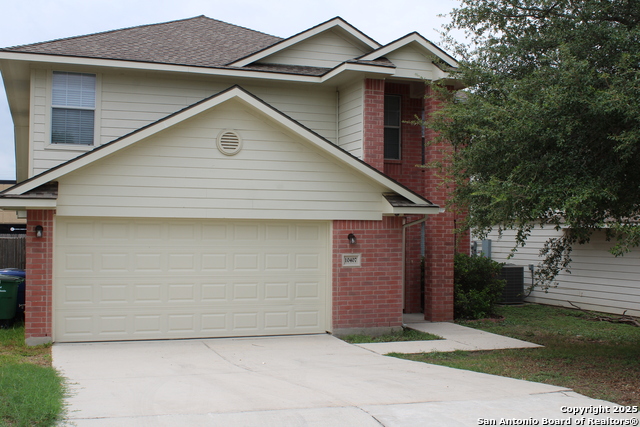
Would you like to sell your home before you purchase this one?
Priced at Only: $1,995
For more Information Call:
Address: 10407 Goldcrest Mill, San Antonio, TX 78239
Property Location and Similar Properties
- MLS#: 1833449 ( Residential Rental )
- Street Address: 10407 Goldcrest Mill
- Viewed: 31
- Price: $1,995
- Price sqft: $1
- Waterfront: No
- Year Built: 2007
- Bldg sqft: 2252
- Bedrooms: 3
- Total Baths: 3
- Full Baths: 2
- 1/2 Baths: 1
- Days On Market: 29
- Additional Information
- County: BEXAR
- City: San Antonio
- Zipcode: 78239
- Subdivision: Royal Ridge
- District: North East I.S.D
- Elementary School: Royal Ridge
- Middle School: White Ed
- High School: Roosevelt
- Provided by: Davidson Properties, Inc.
- Contact: Anabel Seibel
- (210) 826-1616

- DMCA Notice
-
DescriptionBeautiful, Spacious 3 Bedroom, 2.5 Bathroom Home in Popular Royal Ridge Subdivision * Neutral Paint Colors & Updated Fixtures * Formal Living/Dining upon Entry Leads to Large Kitchen w/ Breakfast Bar & Living Room w/ Fireplace * Great Natural Light Throughout, Wood Laminate & Tile on First Floor * Half Bathroom Downstairs Perfect for Entertaining * Kitchen Equipped w/ Refrigerator, Dishwasher, & Breakfast Room * Master Suite w/ High Ceilings, Full Bath w/ Double Vanities & Separate Tub/Shower * Upstairs has Great Landing Area, 2 Bedrooms, & Full Bathroom * Laundry/Pantry off Kitchen Leads to 2 Car Garage w/ Opener * Private Backyard w/ Privacy Fence & Covered Patio * North East ISD * Pets Case by Case* Tenant will pay $50/mo Filter Fee*
Payment Calculator
- Principal & Interest -
- Property Tax $
- Home Insurance $
- HOA Fees $
- Monthly -
Features
Building and Construction
- Apprx Age: 18
- Exterior Features: Brick, Cement Fiber
- Flooring: Ceramic Tile, Vinyl
- Foundation: Slab
- Kitchen Length: 12
- Roof: Composition
- Source Sqft: Appsl Dist
School Information
- Elementary School: Royal Ridge
- High School: Roosevelt
- Middle School: White Ed
- School District: North East I.S.D
Garage and Parking
- Garage Parking: Two Car Garage
Eco-Communities
- Water/Sewer: Water System, Sewer System
Utilities
- Air Conditioning: One Central
- Fireplace: One, Family Room
- Heating Fuel: Electric
- Heating: Central
- Utility Supplier Elec: CPS
- Utility Supplier Grbge: CITY
- Utility Supplier Sewer: SAWS
- Utility Supplier Water: SAWS
- Window Coverings: Some Remain
Amenities
- Common Area Amenities: Clubhouse, Pool, Playground, Tennis Court
Finance and Tax Information
- Application Fee: 65
- Cleaning Deposit: 1995
- Days On Market: 13
- Max Num Of Months: 24
- Security Deposit: 1995
Rental Information
- Rent Includes: No Inclusions
- Tenant Pays: Gas/Electric, Water/Sewer, Yard Maintenance, Garbage Pickup
Other Features
- Application Form: ONLINE
- Apply At: WWW.DAVIDSONPROPERTIES.CO
- Instdir: Randolph Blvd & Royal Rdge.
- Interior Features: Two Living Area, Liv/Din Combo, Eat-In Kitchen, Two Eating Areas, Breakfast Bar, Walk-In Pantry, Loft, Utility Room Inside, Cable TV Available, High Speed Internet, Laundry Main Level, Laundry Room
- Legal Description: NCB 16501 BLK 4 LOT 33 ROYAL RIDGE GVH SUBD
- Min Num Of Months: 12
- Miscellaneous: Broker-Manager
- Occupancy: Tenant
- Personal Checks Accepted: Yes
- Ph To Show: 210-222-2227
- Restrictions: Smoking Outside Only
- Salerent: For Rent
- Section 8 Qualified: No
- Style: Two Story, Traditional
- Views: 31
Owner Information
- Owner Lrealreb: No
Similar Properties
Nearby Subdivisions
Bristol Place
Camelot
Camelot 1
Camelot Ii
Cheyenne Valley
Crestridge
Crestway Heights
Crossing At Windcrest
Crownridge
Crownwood
East Village
Inwood Place
Ironwood At Crestway
Montgomery Glenmont
N/a
Nbhd Code15590
Northeast Metro Ac#2
Ridgeview
Royal Ridge
The Glen
The Glen Jd/ne
Walzem Farms
Walzem Farms Unit 1
Windsor Heights
Windsor Oaks
Windsor Oaks Quads



