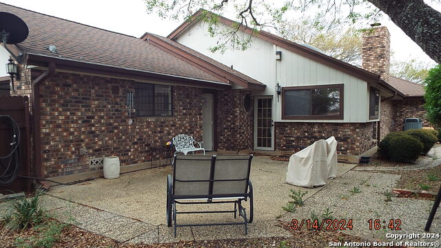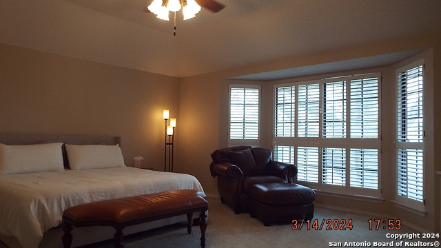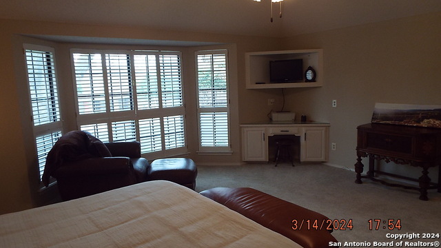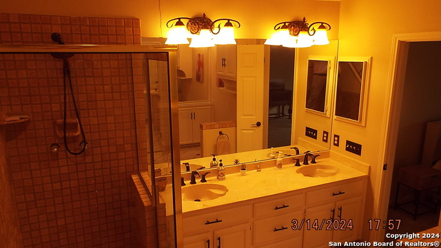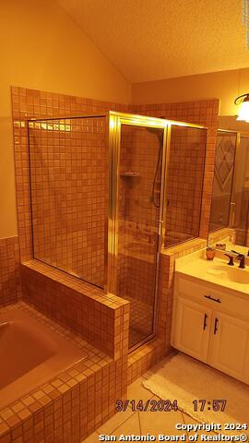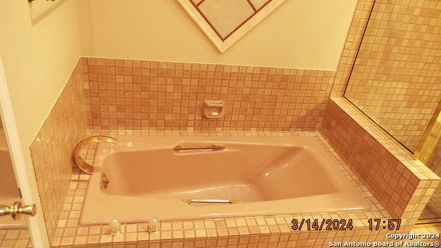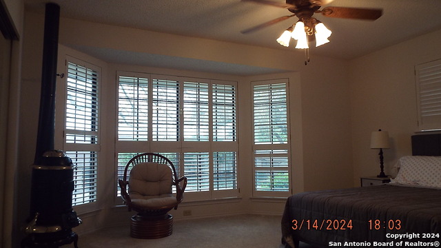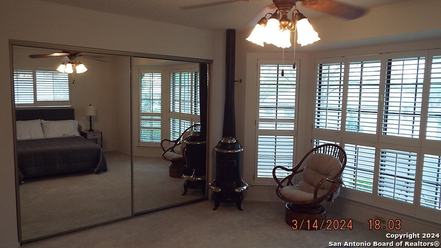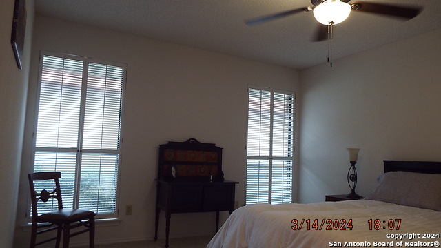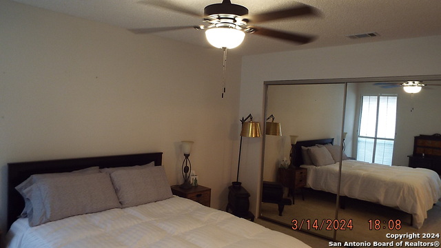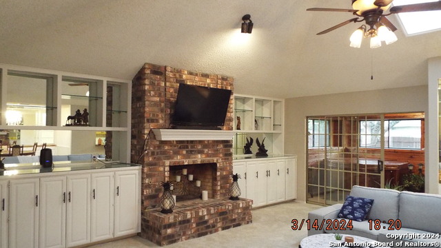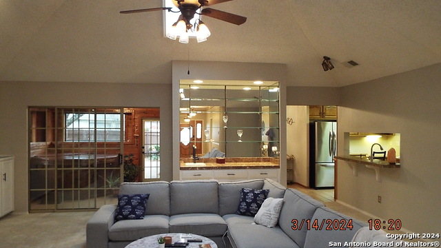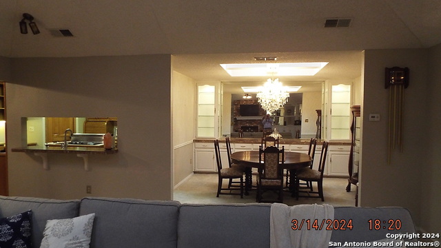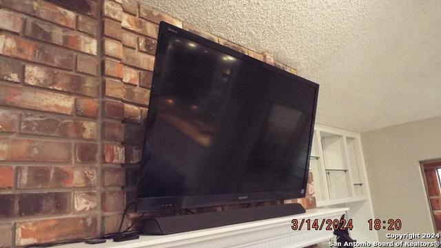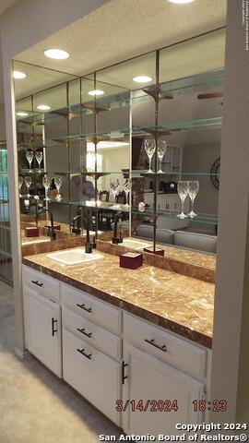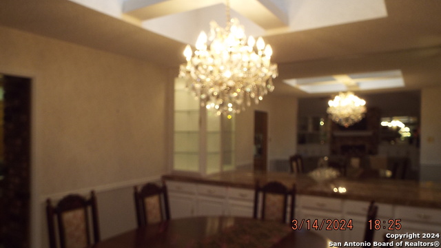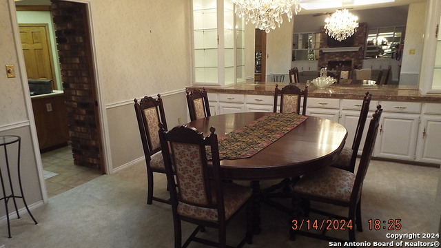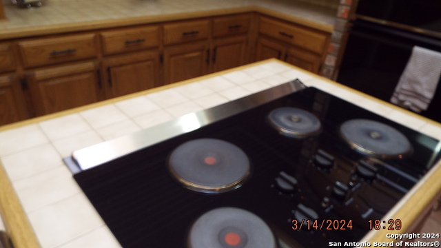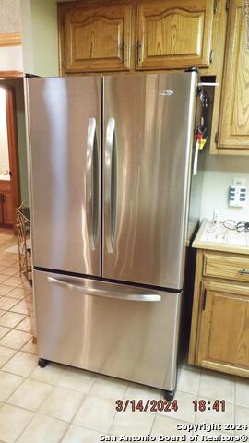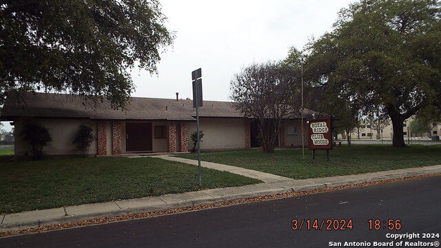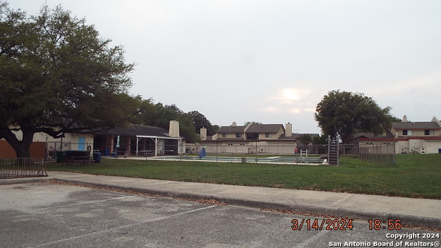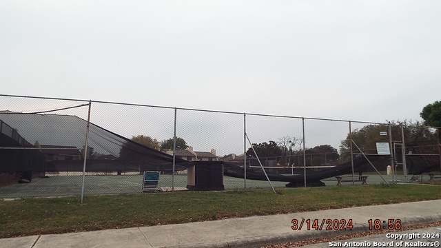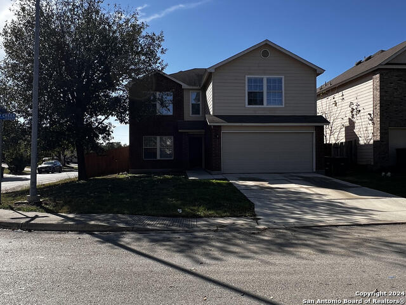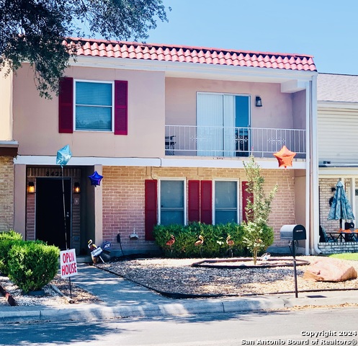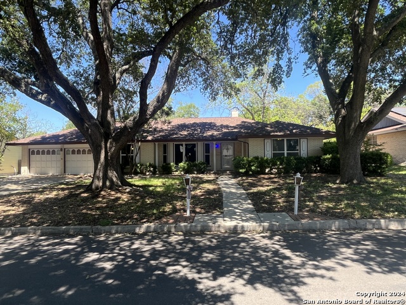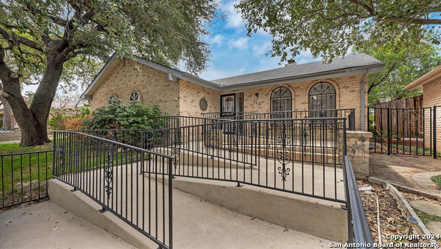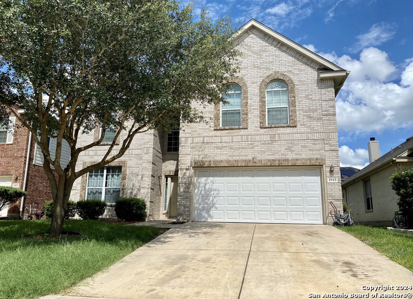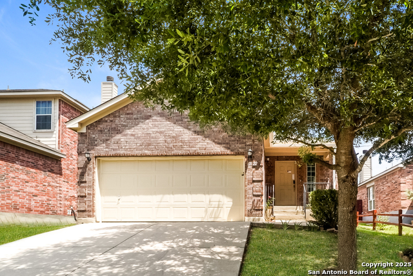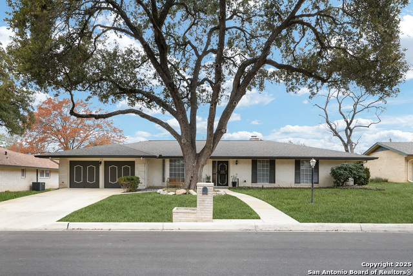10806 Royal Bluff, San Antonio, TX 78239
Property Photos
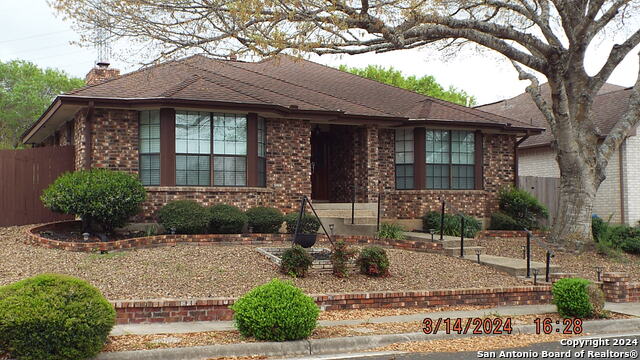
Would you like to sell your home before you purchase this one?
Priced at Only: $2,345
For more Information Call:
Address: 10806 Royal Bluff, San Antonio, TX 78239
Property Location and Similar Properties
- MLS#: 1769598 ( Residential Rental )
- Street Address: 10806 Royal Bluff
- Viewed: 44
- Price: $2,345
- Price sqft: $1
- Waterfront: No
- Year Built: 1988
- Bldg sqft: 2424
- Bedrooms: 3
- Total Baths: 3
- Full Baths: 2
- 1/2 Baths: 1
- Days On Market: 288
- Additional Information
- County: BEXAR
- City: San Antonio
- Zipcode: 78239
- Subdivision: Royal Ridge
- District: North East I.S.D
- Elementary School: Royal Ridge
- Middle School: White Ed
- High School: Roosevelt
- Provided by: Property Management Services of Texas, Inc.
- Contact: Marty Hutchison
- (210) 218-7175

- DMCA Notice
-
Description**JUST REDUCED** Looking for a hassle free short term lease? Look no further than this move in ready, fully furnished gem! Nestled off Randolph Boulevard, this beautifully decorated 3/2/1 single story home boasts a spacious enclosed patio perfect for year round enjoyment. Step inside to discover a large island kitchen complete with a stainless steel refrigerator and fully equipped kitchen, ideal for culinary enthusiasts. The open family room seamlessly flows into the dining area, creating an inviting space for gatherings. Relax in the expansive master suite featuring a luxurious shower, garden tub, and a generously sized walk in closet. Outside, the park like backyard offers a tranquil retreat from the hustle and bustle of daily life. With utilities, cable, and a two car garage included all you need to bring is your wardrobe! Located in a great school district and close to shopping, dining, and major highways, convenience is at your doorstep. This property caters to short term stays, whether you're visiting San Antonio, working temporarily, or a traveling nurse. Flexible lease terms of 3, 6, or 9 months can be tailored to suit your needs. Enjoy the fully equipped kitchen with all the essentials, including appliances, TVs, bedding, and linens. Don't miss out on this prime location! Please note, no pets or smoking allowed. Renters insurance is required. We'll work with your proposal and timeframe to make your stay unforgettable. However, please understand the hot tub is not to be used.
Payment Calculator
- Principal & Interest -
- Property Tax $
- Home Insurance $
- HOA Fees $
- Monthly -
Features
Building and Construction
- Apprx Age: 36
- Builder Name: unknown
- Exterior Features: Brick, 4 Sides Masonry, Siding
- Flooring: Carpeting, Ceramic Tile
- Foundation: Slab
- Kitchen Length: 15
- Other Structures: None
- Roof: Composition
- Source Sqft: Appsl Dist
Land Information
- Lot Description: Zero Lot Line
- Lot Dimensions: 55 x 134
School Information
- Elementary School: Royal Ridge
- High School: Roosevelt
- Middle School: White Ed
- School District: North East I.S.D
Garage and Parking
- Garage Parking: Two Car Garage, Attached
Eco-Communities
- Energy Efficiency: Double Pane Windows
- Water/Sewer: Water System, Sewer System
Utilities
- Air Conditioning: One Central
- Fireplace: One, Living Room, Mock Fireplace
- Heating Fuel: Natural Gas
- Heating: Central
- Security: Security System
- Utility Supplier Elec: CPS
- Utility Supplier Gas: CPS
- Utility Supplier Grbge: City
- Utility Supplier Sewer: SAWS
- Utility Supplier Water: SAWS
- Window Coverings: Some Remain
Amenities
- Common Area Amenities: None
Finance and Tax Information
- Application Fee: 70
- Cleaning Deposit: 300
- Days On Market: 286
- Security Deposit: 2345
Rental Information
- Rent Includes: Condo/HOA Fees, Furnished
- Tenant Pays: Gas/Electric, Water/Sewer, Yard Maintenance, Garbage Pickup, Renters Insurance Required
Other Features
- Accessibility: Level Drive, No Stairs, First Floor Bath, First Floor Bedroom
- Application Form: ONLINE
- Apply At: PMSTX.COM
- Instdir: IH 35 North to O'Connor Road, turn East to Royal Ridge, turn Right to Royal Bluff, turn right, home is second on right.
- Interior Features: Two Living Area, Separate Dining Room, Eat-In Kitchen, Two Eating Areas, Island Kitchen, Breakfast Bar, Walk-In Pantry, Florida Room, Shop, Utility Room Inside, 1st Floor Lvl/No Steps, High Ceilings, Open Floor Plan, Pull Down Storage, All Bedrooms Downstairs, Laundry Main Level, Laundry Room
- Legal Description: NCB 16807 BLK 3 LOT 2
- Miscellaneous: Broker-Manager
- Occupancy: Vacant
- Personal Checks Accepted: No
- Ph To Show: 210-222-2227
- Salerent: For Rent
- Section 8 Qualified: No
- Style: One Story
- Views: 44
Owner Information
- Owner Lrealreb: No
Similar Properties
Nearby Subdivisions
Bristol Place
Camelot
Camelot 1
Camelot Ii
Cheyenne Valley
Crestridge
Crestway Heights
Crossing At Windcrest
Crownridge
Crownwood
East Village
Inwood Place
Ironwood At Crestway
Montgomery Glenmont
N/a
Nbhd Code15590
Northeast Metro Ac#2
Ridgeview
Royal Ridge
The Glen
The Glen Jd/ne
Walzem Farms
Walzem Farms Unit 1
Windsor Heights
Windsor Oaks
Windsor Oaks Quads



