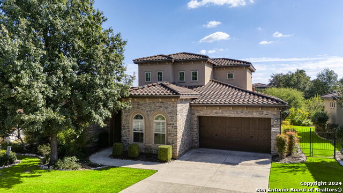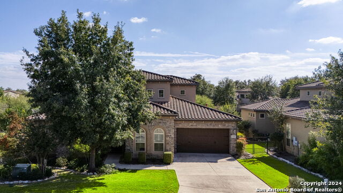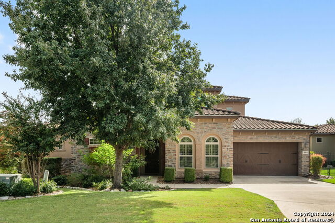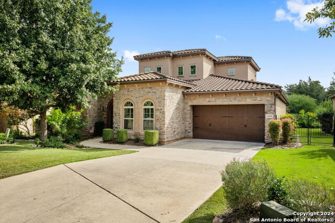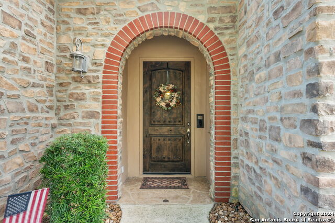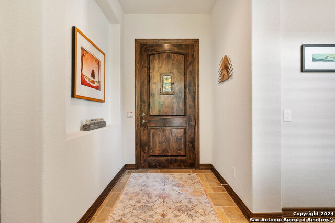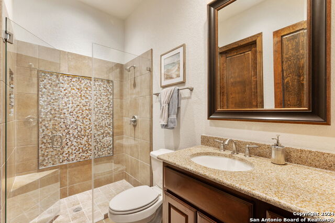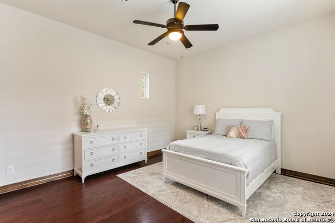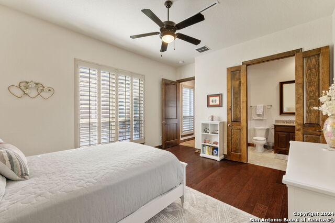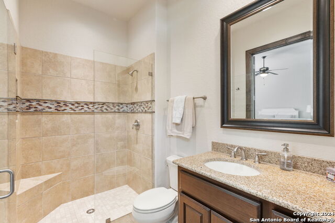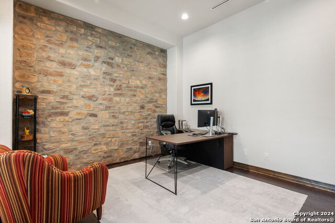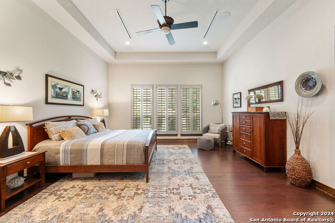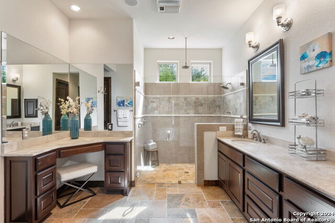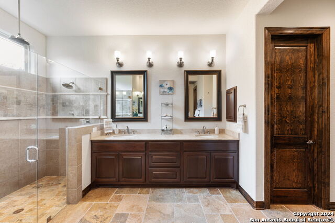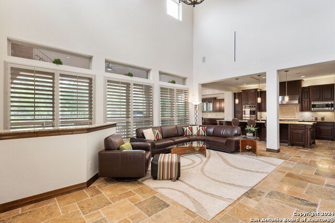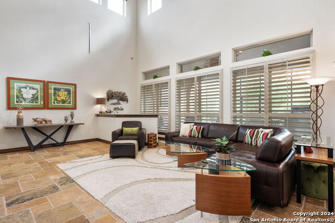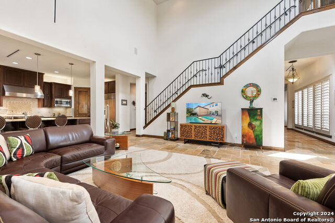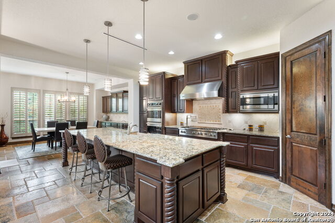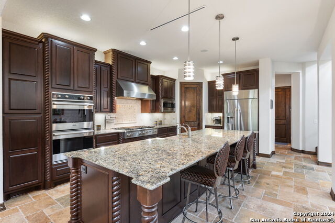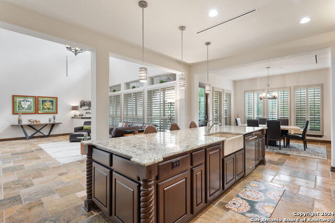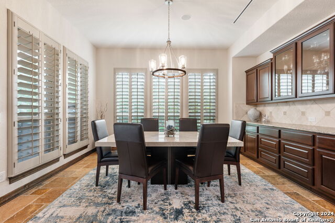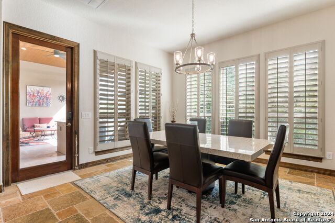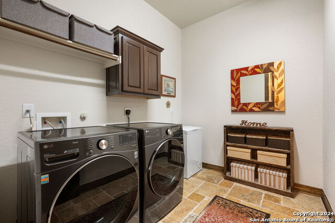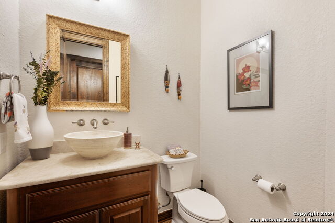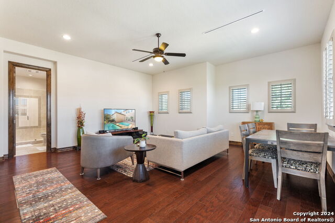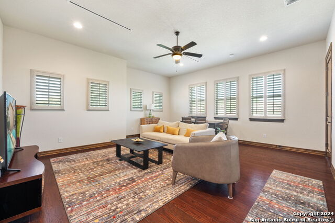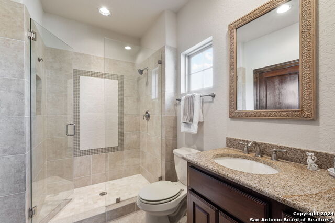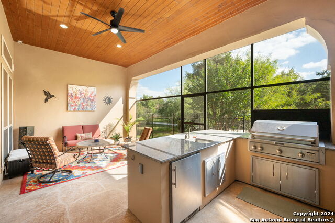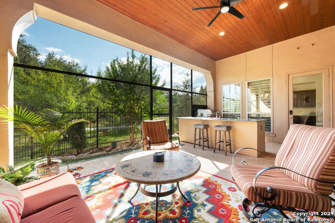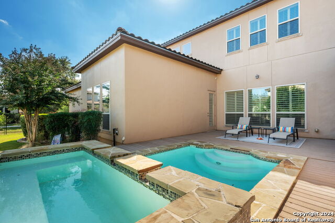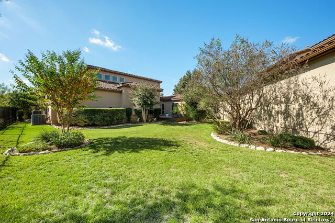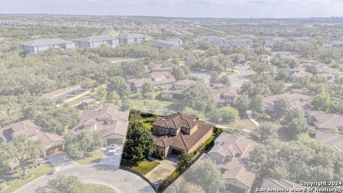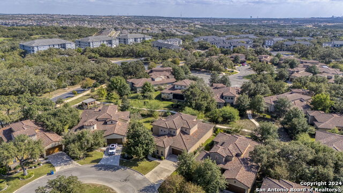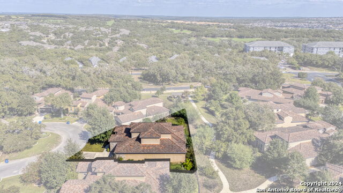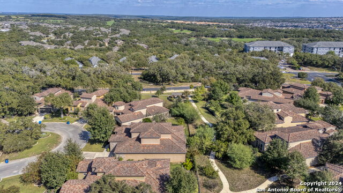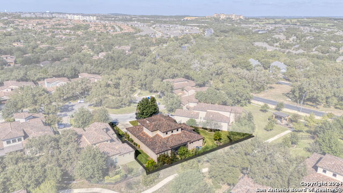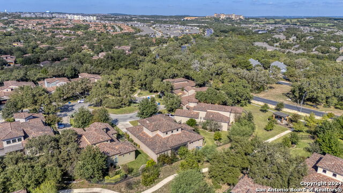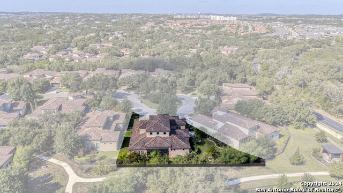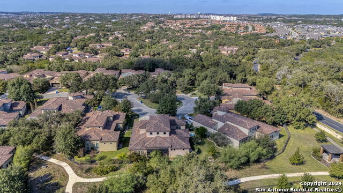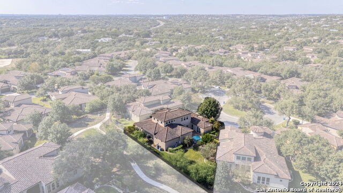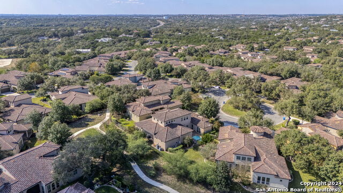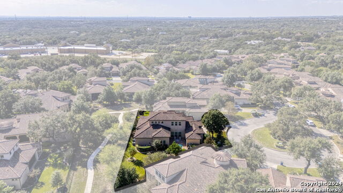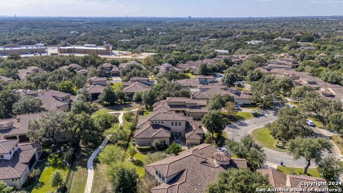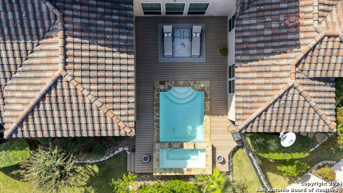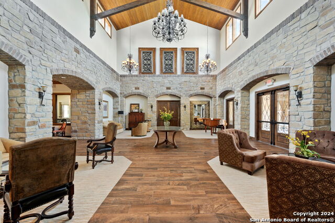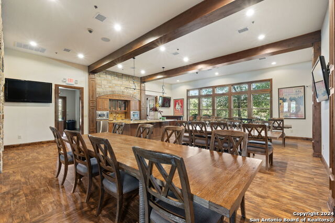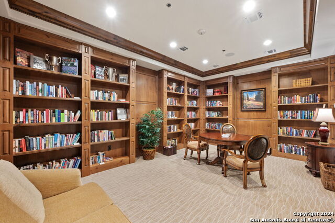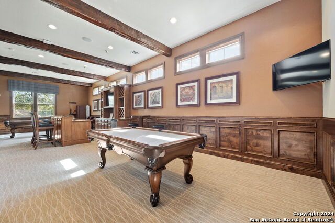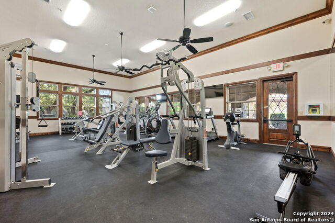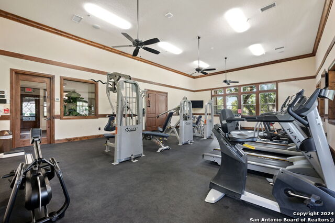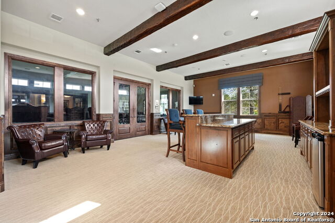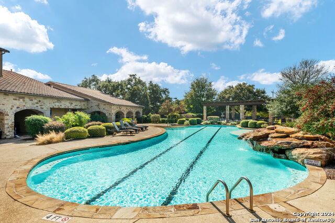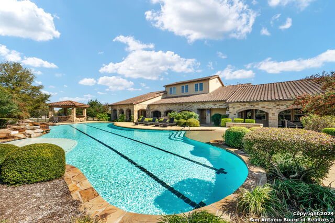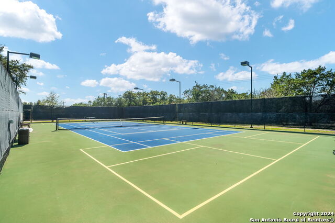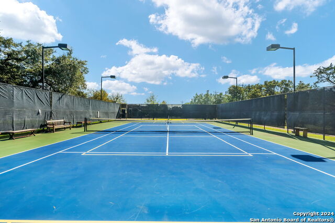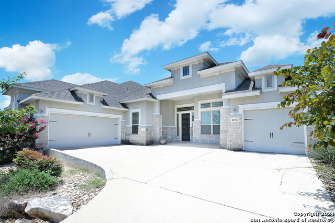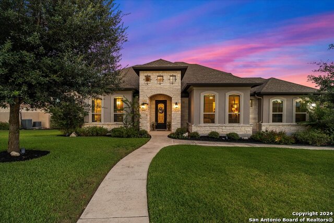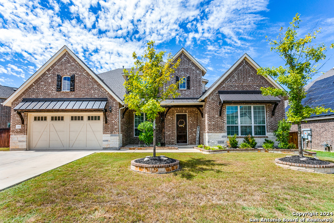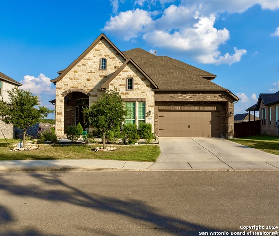4418 Tapia , San Antonio, TX 78261
Property Photos
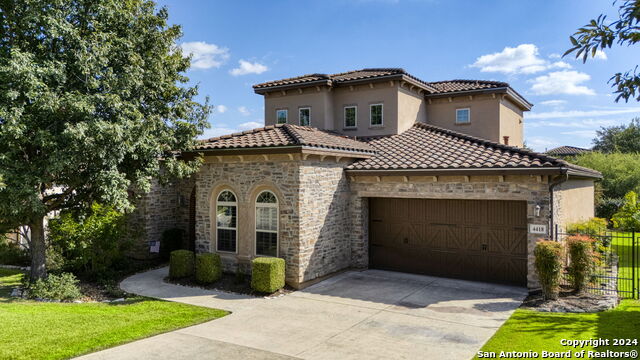
Would you like to sell your home before you purchase this one?
Priced at Only: $849,900
For more Information Call:
Address: 4418 Tapia , San Antonio, TX 78261
Property Location and Similar Properties
- MLS#: 1823533 ( Single Residential )
- Street Address: 4418 Tapia
- Viewed: 1
- Price: $849,900
- Price sqft: $238
- Waterfront: No
- Year Built: 2011
- Bldg sqft: 3564
- Bedrooms: 4
- Total Baths: 5
- Full Baths: 4
- 1/2 Baths: 1
- Garage / Parking Spaces: 2
- Days On Market: 1
- Additional Information
- County: BEXAR
- City: San Antonio
- Zipcode: 78261
- Subdivision: Campanas
- District: Judson
- Elementary School: Wortham Oaks
- Middle School: Kitty Hawk
- High School: Veterans Memorial
- Provided by: Keller Williams Heritage
- Contact: Cyndi Bush
- (210) 452-3762

- DMCA Notice
-
DescriptionWelcome to your dream home in the popular resort community the Campanas. This luxurious house boasts a gourmet kitchen with a huge center island, reverse osmosis water filtration system, and a deep farm sink. The kitchen also features a 6 burner gas Viking range with griddle and pot filler, Viking double ovens, and a Dacor refrigerator. The open floor plan is perfect for entertaining guests or spending quality time with family. The spacious living room is flooded with natural light and features a wet bar. Plantation shutters, art niches, wood flooring, and marble flooring throughout the home (no carpet). Secondary bedrooms all have full ensuite bathrooms and walk in closets with built ins. Spacious primary bedroom with luxurious bathroom featuring over sized shower with two shower heads and double walk in closets with built ins. Working from home is a pleasure in large office with stone accent wall and glass doors. Upstairs flex space with closet and full bathroom can be used as bedroom #4, game room / living room, craft room, etc. Step outside to your own private oasis, complete with a beautifully landscaped backyard and screened patio area with an outdoor kitchen perfect for al fresco dining. Enjoy cooling off in your plunge pool or relaxing under the stars in your spacious spa. Recent updates include pool pump and heater, both water heaters, main HVAC system, kitchen refrigerator, and dishwasher. HOA fee includes full yard maintenance (mowing, trimming, edging, bushes, flowers in the spring and fall, and mulch). Amazing community center with weight room, library, game / card room, full kitchen, entertaining space, pool, tennis, and walking trails. Don't miss the chance to make this exquisite property your forever home. Schedule a showing today!
Payment Calculator
- Principal & Interest -
- Property Tax $
- Home Insurance $
- HOA Fees $
- Monthly -
Features
Building and Construction
- Apprx Age: 13
- Builder Name: Sitterle
- Construction: Pre-Owned
- Exterior Features: 4 Sides Masonry, Stone/Rock, Stucco
- Floor: Marble, Wood
- Foundation: Slab
- Kitchen Length: 27
- Roof: Tile
- Source Sqft: Appsl Dist
Land Information
- Lot Description: Cul-de-Sac/Dead End, Level
- Lot Improvements: Street Paved, Curbs, Street Gutters, Streetlights
School Information
- Elementary School: Wortham Oaks
- High School: Veterans Memorial
- Middle School: Kitty Hawk
- School District: Judson
Garage and Parking
- Garage Parking: Two Car Garage, Attached
Eco-Communities
- Water/Sewer: Water System, Sewer System
Utilities
- Air Conditioning: Two Central, Zoned
- Fireplace: Not Applicable
- Heating Fuel: Natural Gas
- Heating: Central
- Utility Supplier Elec: cps
- Utility Supplier Gas: cps
- Utility Supplier Sewer: saws
- Utility Supplier Water: saws
- Window Coverings: All Remain
Amenities
- Neighborhood Amenities: Controlled Access, Pool, Tennis, Clubhouse, Jogging Trails
Finance and Tax Information
- Home Owners Association Fee: 441
- Home Owners Association Frequency: Monthly
- Home Owners Association Mandatory: Mandatory
- Home Owners Association Name: CIBOLO CANYON RESORT COMMUNITY
- Total Tax: 18808
Rental Information
- Currently Being Leased: No
Other Features
- Accessibility: Int Door Opening 32"+, Ext Door Opening 36"+, 36 inch or more wide halls, Hallways 42" Wide, No Carpet, No Steps Down, Level Lot, Level Drive, No Stairs, First Floor Bath, Full Bath/Bed on 1st Flr, First Floor Bedroom, Stall Shower, Thresholds less than 5/8 of an inch, Wheelchair Accessible
- Block: 12
- Contract: Exclusive Right To Sell
- Instdir: TPC Parkway to Viejas (main entrance to Campanas)
- Interior Features: One Living Area, Eat-In Kitchen, Island Kitchen, Walk-In Pantry, Study/Library, Utility Room Inside, 1st Floor Lvl/No Steps, High Ceilings, Open Floor Plan, Pull Down Storage, Cable TV Available, High Speed Internet, Laundry Main Level, Laundry Room, Walk in Closets
- Legal Description: CB 4910C (CAMPANAS PH-2A ENCLAVE), BLOCK 12 LOT 8 2012 NEW A
- Occupancy: Owner
- Ph To Show: 2102222227
- Possession: Closing/Funding
- Style: One Story
Owner Information
- Owner Lrealreb: No
Similar Properties
Nearby Subdivisions
Amorosa
Belterra
Blackhawk
Bulverde Village
Bulverde Village-blkhwk/crkhvn
Bulverde Village/the Point
Campanas
Canyon Crest
Cb 4900 (cibolo Canyon Ut-7d)
Century Oaks Estates
Cibolo Canyon
Cibolo Canyons
Cibolo Canyons/estancia
Cibolo Canyons/monteverde
Clear Springs Park
Country Place
Enclave
Fossil Creek
Fossil Ridge
Heights At Indian Springs
Indian Springs
Langdon
Madera At Cibolo Canyon
Monteverde
N/a
Sendero Ranch
Stratford
The Point
The Preserve At Indian Springs
The Village At Bulverde
Trinity Oaks
Tuscan Oaks
Windmill Ridge Est.
Wortham Oaks


