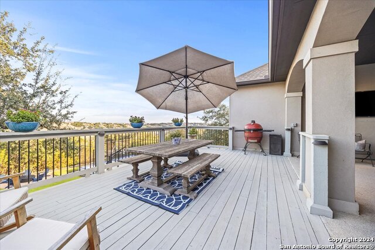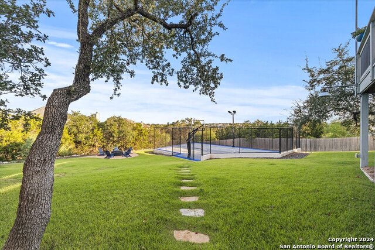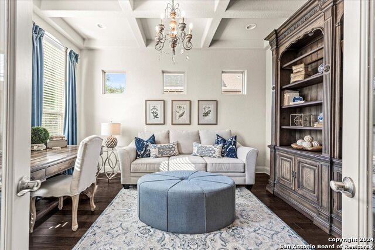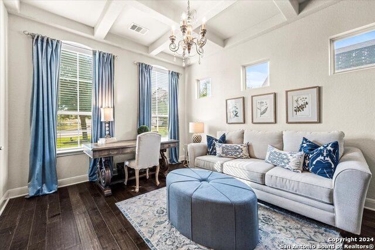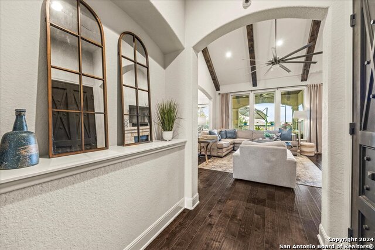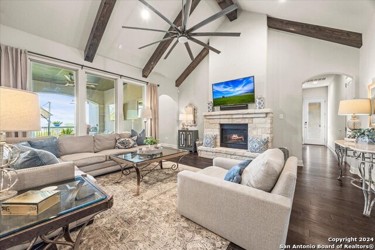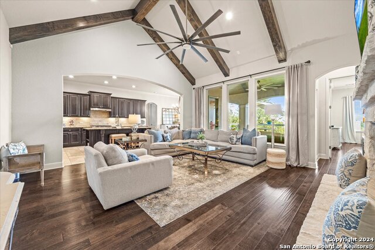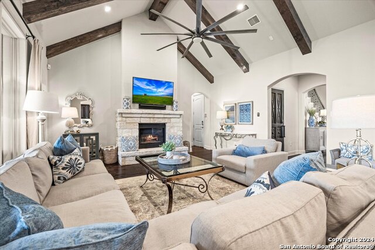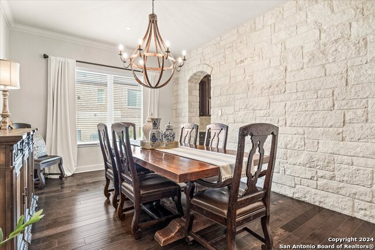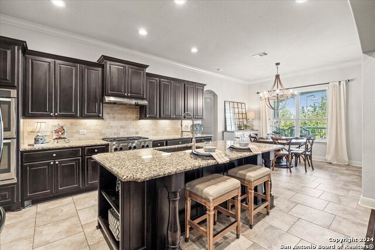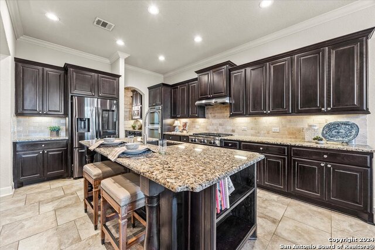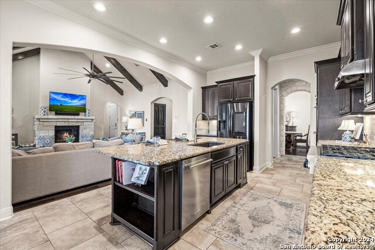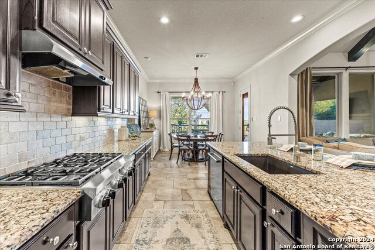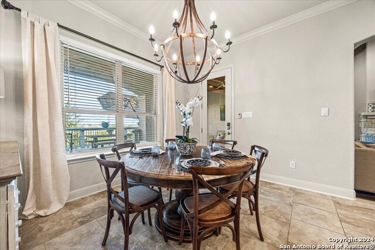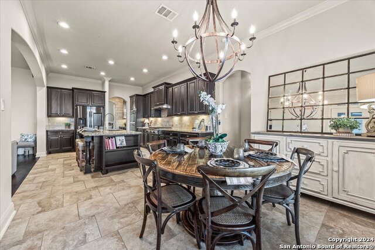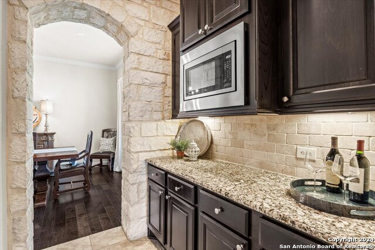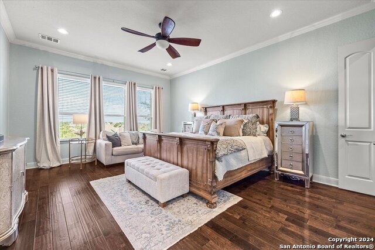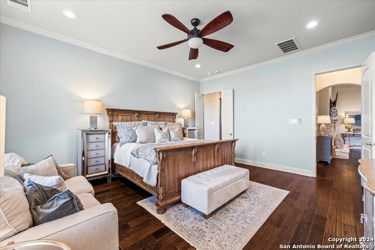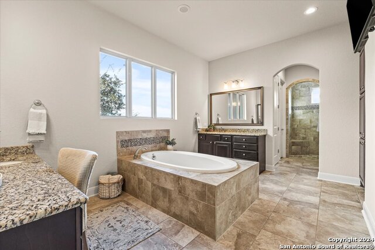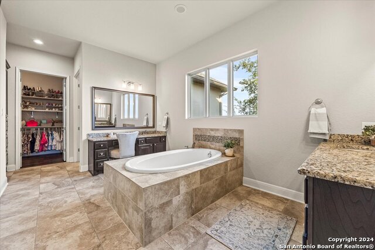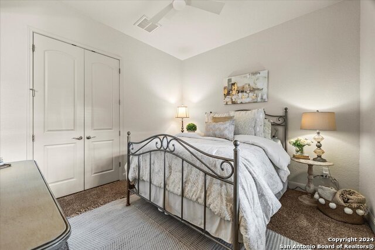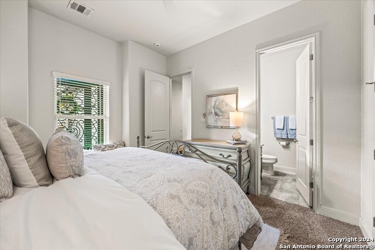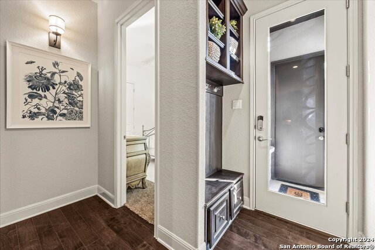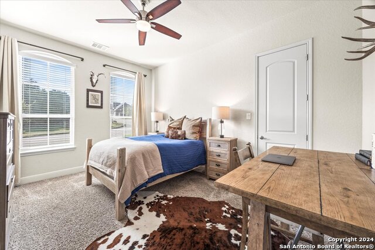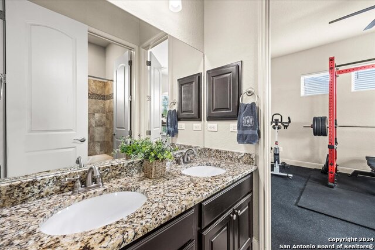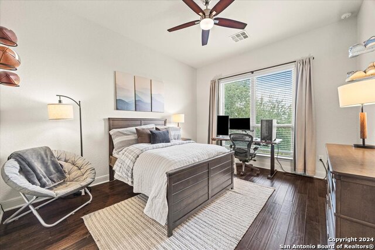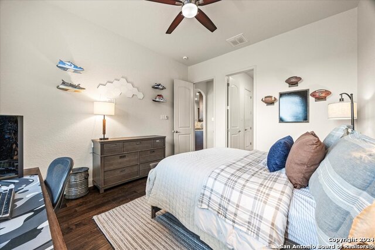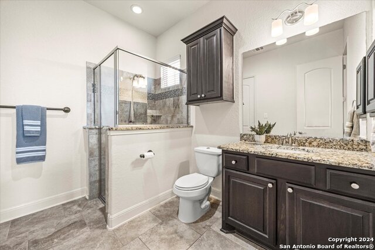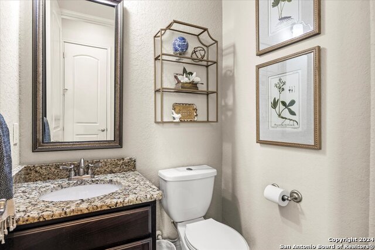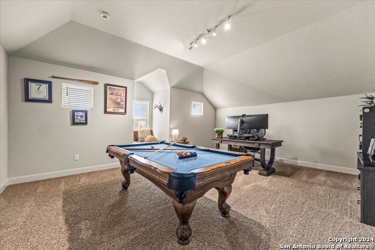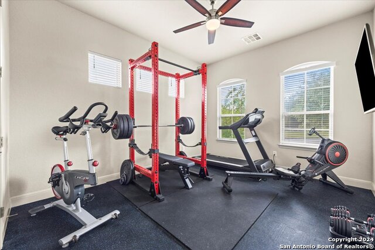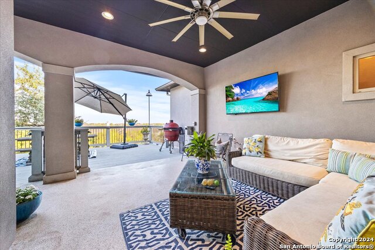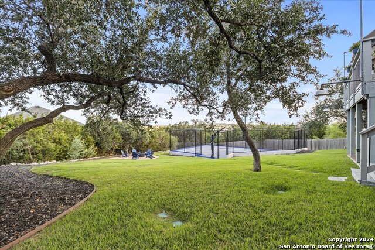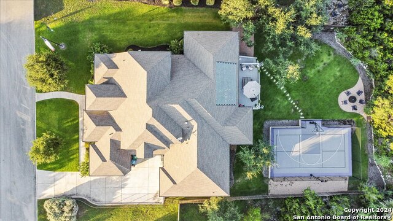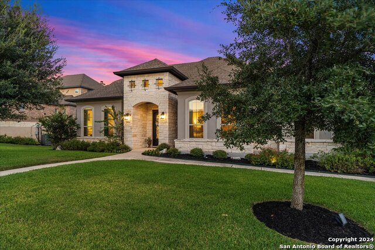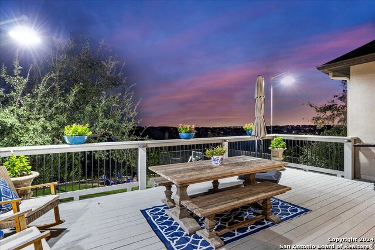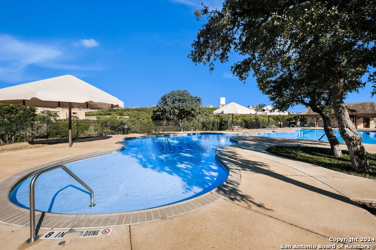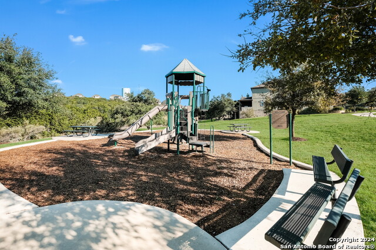25926 Big Cypress, San Antonio, TX 78261
Property Photos
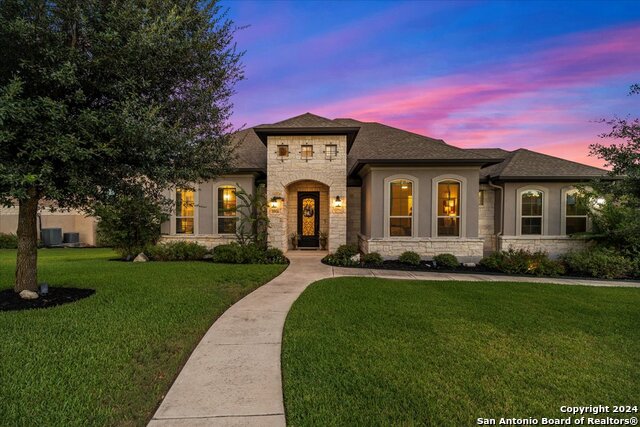
Would you like to sell your home before you purchase this one?
Priced at Only: $998,000
For more Information Call:
Address: 25926 Big Cypress, San Antonio, TX 78261
Property Location and Similar Properties
- MLS#: 1813896 ( Single Residential )
- Street Address: 25926 Big Cypress
- Viewed: 14
- Price: $998,000
- Price sqft: $222
- Waterfront: No
- Year Built: 2015
- Bldg sqft: 4488
- Bedrooms: 5
- Total Baths: 6
- Full Baths: 4
- 1/2 Baths: 2
- Garage / Parking Spaces: 3
- Days On Market: 51
- Additional Information
- County: BEXAR
- City: San Antonio
- Zipcode: 78261
- Subdivision: Indian Springs
- District: Comal
- Elementary School: Indian Springs
- Middle School: Bulverde
- High School: Pieper
- Provided by: Keller Williams Legacy
- Contact: Kristen Schramme
- (210) 482-9094

- DMCA Notice
-
DescriptionWelcome Home to Your Hill Country Oasis!** Prepare to be enchanted by this spectacular 1.5 story dream home complete where luxury meets comfort in every corner. Nestled on a sprawling half acre lot, this stunning residence boasts breathtaking Hill Country views and an array of upscale features that define modern living. Step inside and be greeted by the grandeur of soaring ceilings, accentuated by exquisite wooden beams and custom stone upgrades that lend an air of elegance. This inviting space is perfect for both relaxation and entertaining, with an expansive covered patio and deck that beckon you to unwind while taking in the serene landscape. Premium Sports Court less than 2 years old is lighted and perfect for Basketball or Pickleball! Located within Indian Springs Estates, a prestigious gated community, you will enjoy the peace of mind that comes with secure living, all while benefiting from NO city taxes! Plus, a new roof and a spacious 3 car garage provide added convenience and peace of mind. Zoned to Outstanding Comal ISD including Indian Springs Elementary in the community and the acclaimed Pieper High School! The heart of the home is a chef's paradise, featuring double ovens and an upgraded gas cooktop, making culinary adventures a breeze! The open concept living area is perfect for gatherings, while the dedicated media room and gameroom upstairs offer a fun retreat for family and friends. Retreat to the privacy of your luxurious primary suite, complete with spa like amenities, and enjoy the convenience of having all bedrooms located on the main level for ease and accessibility. Ample walk in primary closet with direct access to your spacious laundry room! All Bedrooms are Downstairs! This home truly offers the perfect blend of luxury, comfort, and style ideal for the discerning buyer seeking a tranquil lifestyle with modern conveniences. Don't miss your chance to call this your forever home! Schedule a private tour today and experience the magic for yourself!
Payment Calculator
- Principal & Interest -
- Property Tax $
- Home Insurance $
- HOA Fees $
- Monthly -
Features
Building and Construction
- Builder Name: IMAGINE HOMES
- Construction: Pre-Owned
- Exterior Features: Stone/Rock, Stucco
- Floor: Carpeting, Ceramic Tile, Wood, Other
- Foundation: Slab
- Kitchen Length: 17
- Roof: Composition
- Source Sqft: Appsl Dist
Land Information
- Lot Description: Bluff View, 1/4 - 1/2 Acre, Mature Trees (ext feat)
- Lot Improvements: Street Paved, Curbs, Street Gutters, Streetlights
School Information
- Elementary School: Indian Springs
- High School: Pieper
- Middle School: Bulverde
- School District: Comal
Garage and Parking
- Garage Parking: Three Car Garage, Detached
Eco-Communities
- Energy Efficiency: Ceiling Fans
- Water/Sewer: Water System, Sewer System
Utilities
- Air Conditioning: Two Central
- Fireplace: One, Living Room, Stone/Rock/Brick
- Heating Fuel: Electric
- Heating: Central
- Num Of Stories: 1.5
- Utility Supplier Elec: CPS
- Utility Supplier Gas: CPS
- Utility Supplier Grbge: TIGER
- Utility Supplier Sewer: SAW
- Utility Supplier Water: SAW
- Window Coverings: Some Remain
Amenities
- Neighborhood Amenities: Controlled Access, Pool, Park/Playground, Jogging Trails
Finance and Tax Information
- Home Owners Association Fee: 210.7
- Home Owners Association Frequency: Quarterly
- Home Owners Association Mandatory: Mandatory
- Home Owners Association Name: INDIAN SPRINGS ESTATES
- Total Tax: 14684.7
Rental Information
- Currently Being Leased: No
Other Features
- Accessibility: Grab Bars in Bathroom(s)
- Block: 140
- Contract: Exclusive Right To Sell
- Instdir: From 281 take the exit for Bulverde, right onto Bulverde Rd, left onto Wilderness Oak, left onto Turquoise Sky, right onto Running Fawn, right onto Big Cypress, home will be on the left
- Interior Features: Three Living Area, Separate Dining Room, Eat-In Kitchen, Two Eating Areas, Island Kitchen, Breakfast Bar, Walk-In Pantry, Study/Library, Game Room, Media Room, Utility Room Inside, Secondary Bedroom Down, 1st Floor Lvl/No Steps, High Ceilings, Open Floor Plan, Maid's Quarters, Cable TV Available, High Speed Internet, All Bedrooms Downstairs, Laundry Main Level, Laundry Room, Telephone, Walk in Closets, Attic - Radiant Barrier Decking
- Legal Description: CB 4900K (INDIAN SPRINGS ESTATES NORTH UT-2A), BLOCK 140 LOT
- Miscellaneous: No City Tax, Cluster Mail Box, School Bus
- Occupancy: Owner
- Ph To Show: 210-222-2227
- Possession: Closing/Funding
- Style: One Story
- Views: 14
Owner Information
- Owner Lrealreb: No
Nearby Subdivisions
Amorosa
Belterra
Blackhawk
Bulverde Village
Bulverde Village-blkhwk/crkhvn
Bulverde Village/the Point
Campanas
Canyon Crest
Cb 4900 (cibolo Canyon Ut-7d)
Century Oaks Estates
Cibolo Canyon
Cibolo Canyons
Cibolo Canyons/estancia
Cibolo Canyons/monteverde
Clear Springs Park
Country Place
Enclave
Fossil Creek
Fossil Ridge
Heights At Indian Springs
Indian Springs
Langdon
Madera At Cibolo Canyon
Monteverde
N/a
Sendero Ranch
Stratford
The Point
The Preserve At Indian Springs
The Village At Bulverde
Trinity Oaks
Tuscan Oaks
Windmill Ridge Est.
Wortham Oaks


