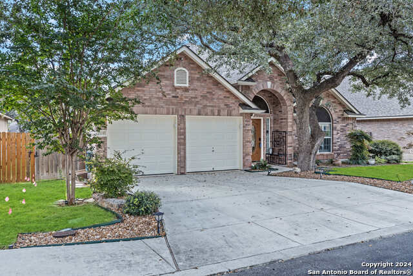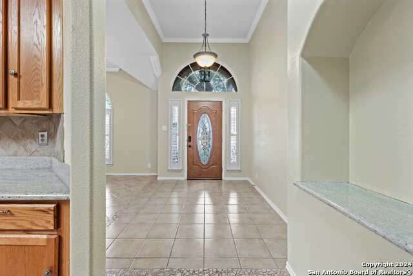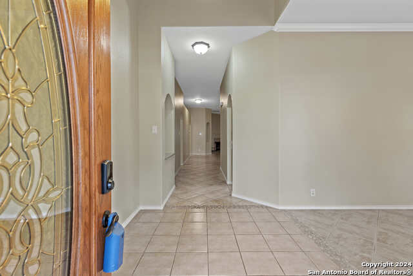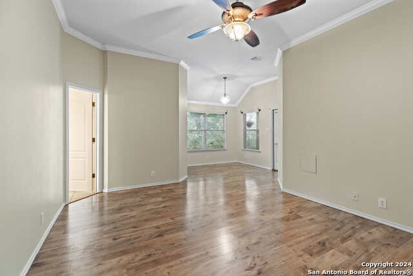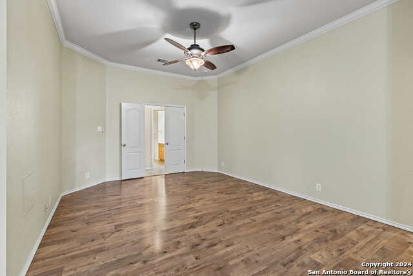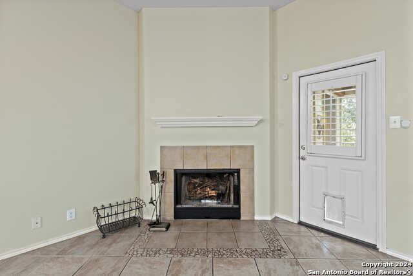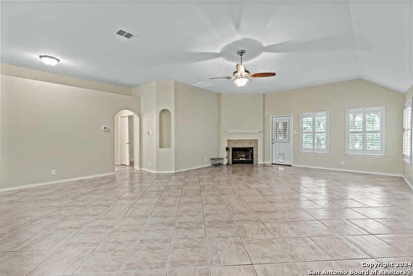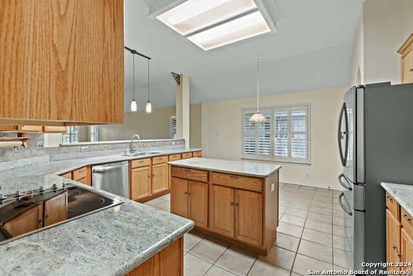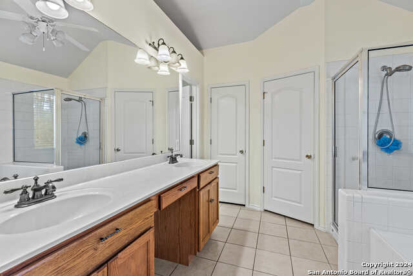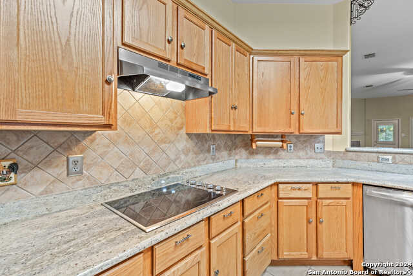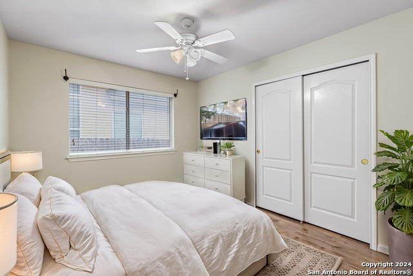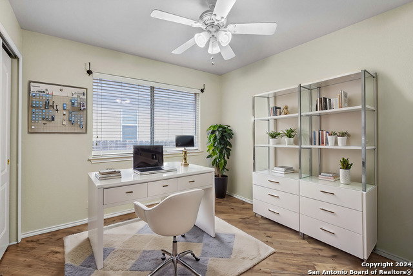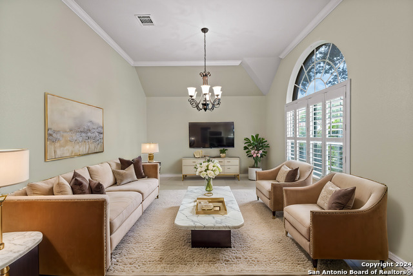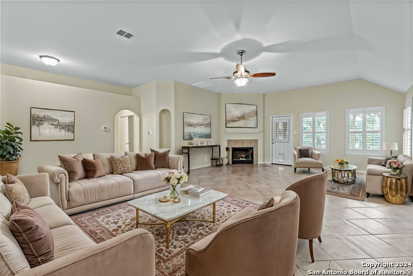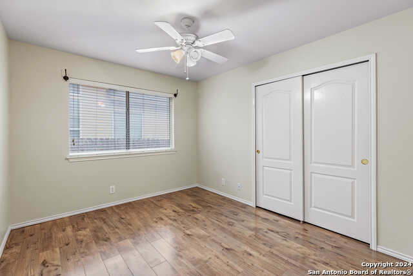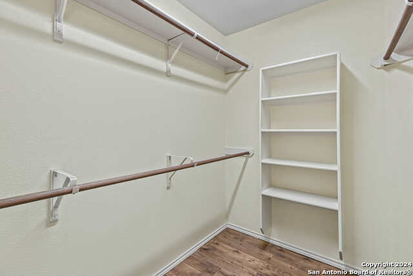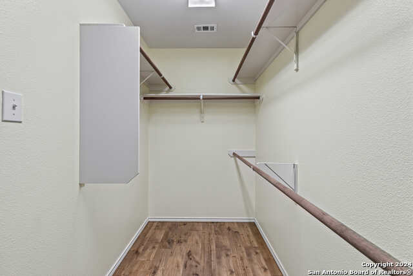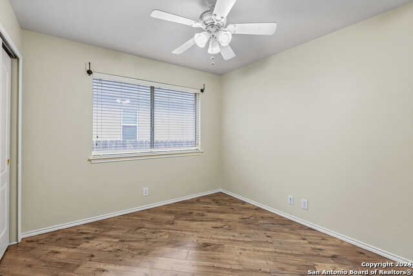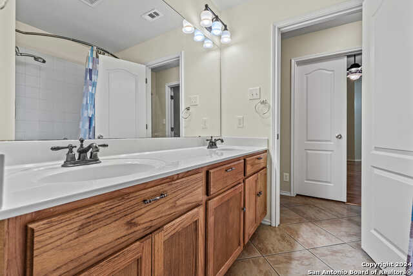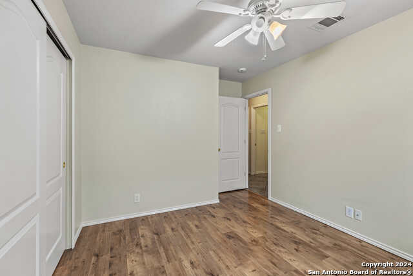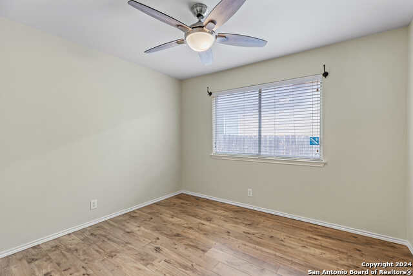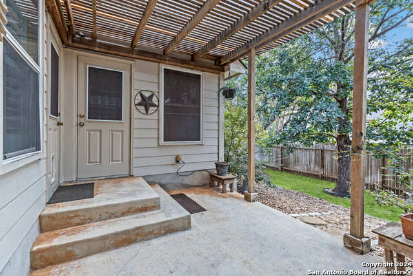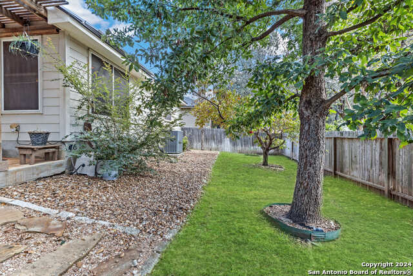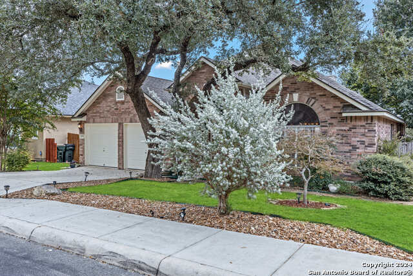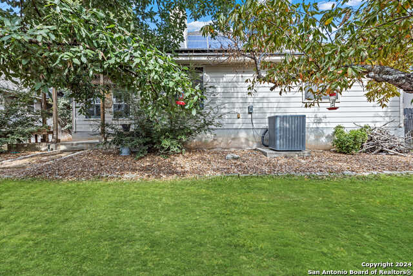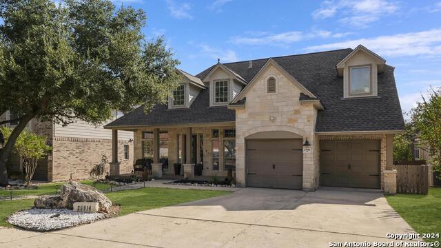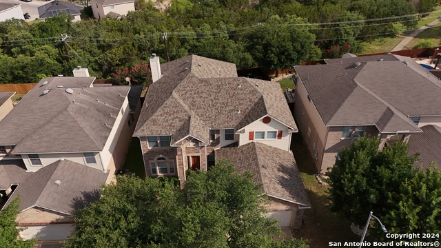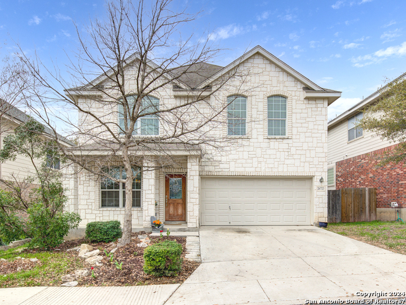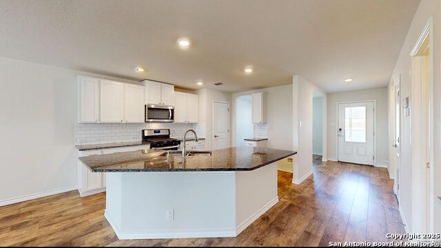2714 Trinity Rdg, San Antonio, TX 78261
Property Photos
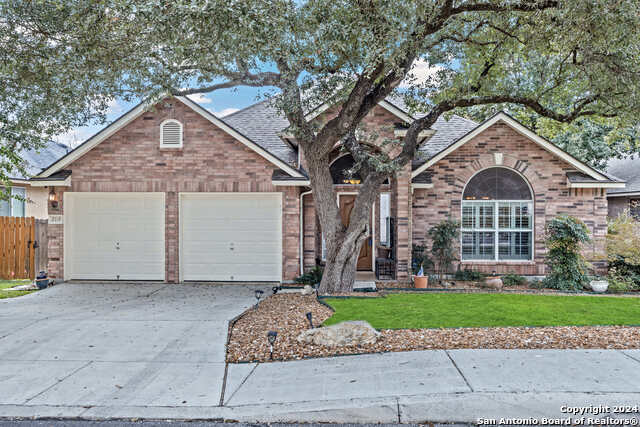
Would you like to sell your home before you purchase this one?
Priced at Only: $398,903
For more Information Call:
Address: 2714 Trinity Rdg, San Antonio, TX 78261
Property Location and Similar Properties
- MLS#: 1823530 ( Single Residential )
- Street Address: 2714 Trinity Rdg
- Viewed: 39
- Price: $398,903
- Price sqft: $160
- Waterfront: No
- Year Built: 2005
- Bldg sqft: 2490
- Bedrooms: 4
- Total Baths: 2
- Full Baths: 2
- Garage / Parking Spaces: 2
- Days On Market: 84
- Additional Information
- County: BEXAR
- City: San Antonio
- Zipcode: 78261
- Subdivision: Trinity Oaks
- District: Comal
- Elementary School: Call District
- Middle School: Call District
- High School: Call District
- Provided by: Keller Williams Heritage
- Contact: Frank Bailey
- (210) 897-9074

- DMCA Notice
-
DescriptionWelcome to 2714 Trinity Ridge, a spacious and beautifully designed residence in the sought after community of Trinity Ridge. This impressive home perfectly blends modern elegance with comfortable living. Four bedrooms, two Bathrooms: The generously sized bedrooms have large windows for natural light and ample closet space. The primary suite is a true retreat with a spa like ensuite and walk in closet. Open Concept Living Spaces: The open floor plan connects the living, dining, and kitchen areas, perfect for entertaining or cozy nights. Gourmet Kitchen: Equipped with granite countertops, stainless steel appliances, a large island, and plenty of storage a dream for any chef! Outdoor Oasis: Step outside to a private backyard featuring a spacious patio, mature trees, and landscaping perfect for relaxation or outdoor gatherings. Convenient Location: It is in a vibrant neighborhood close to top rated schools, shopping centers, restaurants, and outdoor recreation areas. Easy access to major highways makes commuting a breeze. This is an Estate sale. Sold "As is"
Payment Calculator
- Principal & Interest -
- Property Tax $
- Home Insurance $
- HOA Fees $
- Monthly -
Features
Building and Construction
- Apprx Age: 19
- Builder Name: Woodside Homes
- Construction: Pre-Owned
- Exterior Features: Brick, 3 Sides Masonry, Cement Fiber
- Floor: Ceramic Tile, Wood
- Foundation: Slab
- Kitchen Length: 17
- Roof: Composition
- Source Sqft: Appsl Dist
School Information
- Elementary School: Call District
- High School: Call District
- Middle School: Call District
- School District: Comal
Garage and Parking
- Garage Parking: Two Car Garage, Attached
Eco-Communities
- Water/Sewer: Sewer System
Utilities
- Air Conditioning: One Central
- Fireplace: Not Applicable
- Heating Fuel: Natural Gas
- Heating: Central
- Window Coverings: All Remain
Amenities
- Neighborhood Amenities: Controlled Access, Pool
Finance and Tax Information
- Days On Market: 34
- Home Owners Association Fee: 181.68
- Home Owners Association Frequency: Quarterly
- Home Owners Association Mandatory: Mandatory
- Home Owners Association Name: ALAMO MANAGEMENT GROUP
- Total Tax: 8100
Other Features
- Contract: Exclusive Right To Sell
- Instdir: 281 North
- Interior Features: One Living Area, Separate Dining Room, Eat-In Kitchen, Two Eating Areas, Island Kitchen, Utility Room Inside, High Ceilings, Open Floor Plan, Cable TV Available, Laundry Room, Walk in Closets
- Legal Desc Lot: 169
- Legal Description: CB 4864A BLK 5 LOT 169 TRINITY OAKS UT-6 PLAT 9565/255
- Miscellaneous: Estate Sale Probate
- Occupancy: Vacant
- Ph To Show: 210-222-2227
- Possession: Closing/Funding
- Style: One Story, Traditional
- Views: 39
Owner Information
- Owner Lrealreb: No
Similar Properties
Nearby Subdivisions
Amorosa
Belterra
Bulverde 2/the Villages @
Bulverde Village
Bulverde Village-blkhwk/crkhvn
Bulverde Village/the Point
Campanas
Canyon Crest
Cb 4900 (cibolo Canyon Ut-7d)
Century Oaks Estates
Cibolo Canyon/suenos
Cibolo Canyons
Cibolo Canyons/estancia
Cibolo Canyons/monteverde
Clear Springs Park
Country Place
Estrella@cibolo Canyons
Fossil Ridge
Indian Springs
Langdon
Madera At Cibolo Canyon
Monte Verde
Monteverde
N/a
Olmos Oaks
Sendero Ranch
Stratford
The Preserve At Indian Springs
Trinity Oaks
Tuscan Oaks
Windmill Ridge Est.
Wortham Oaks



