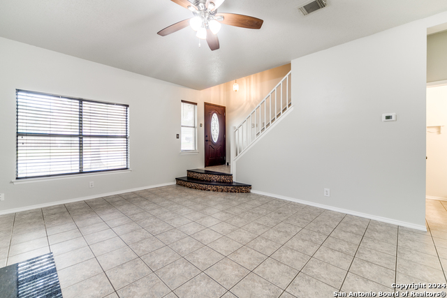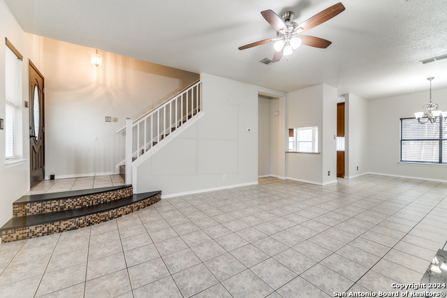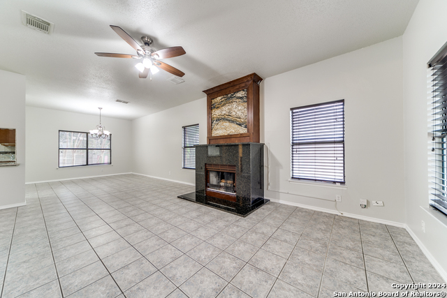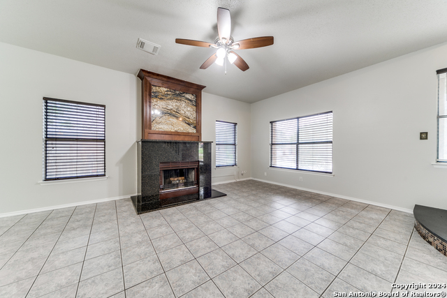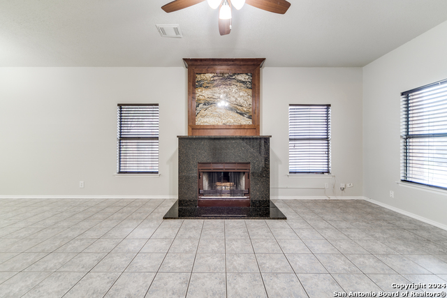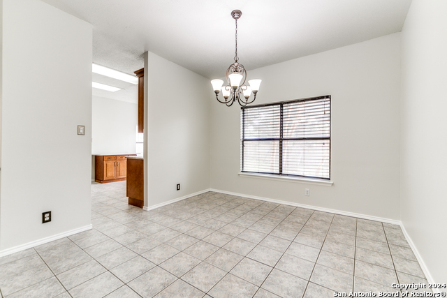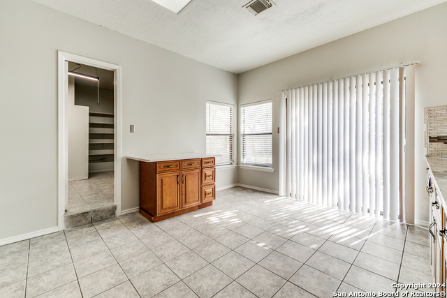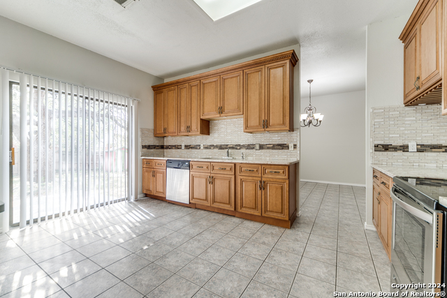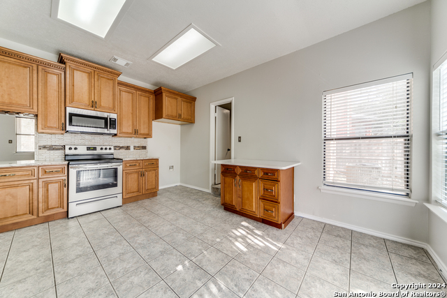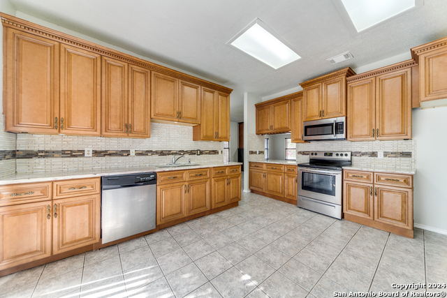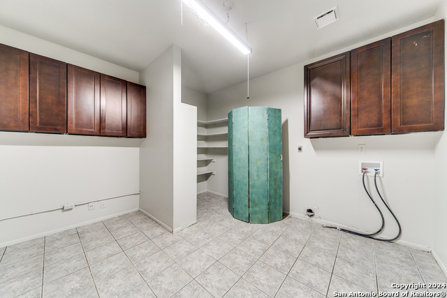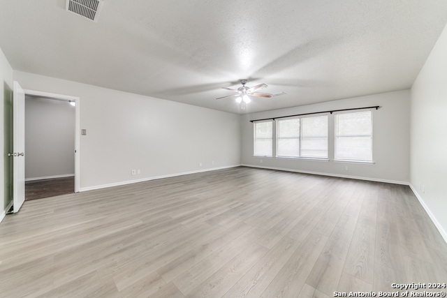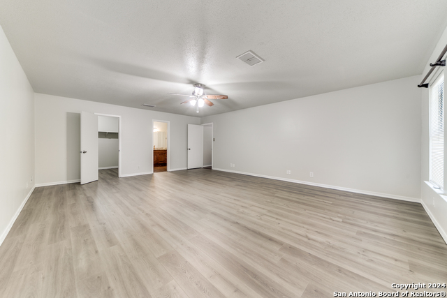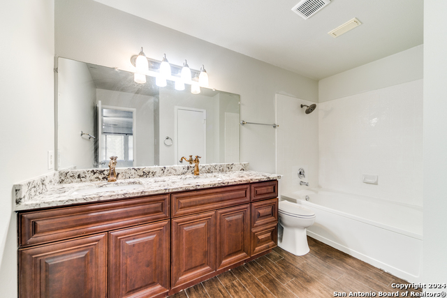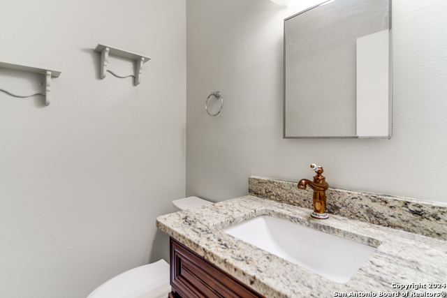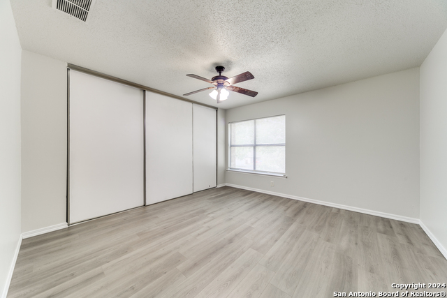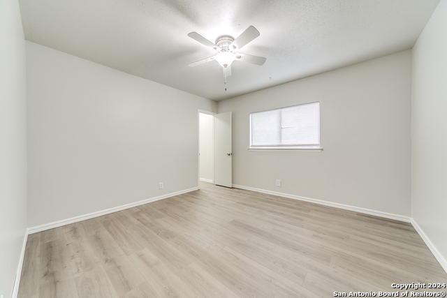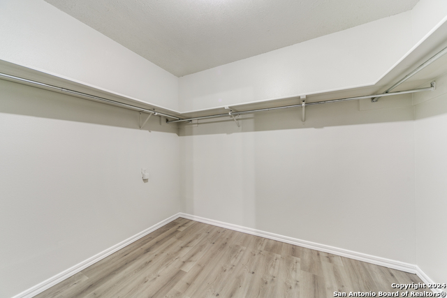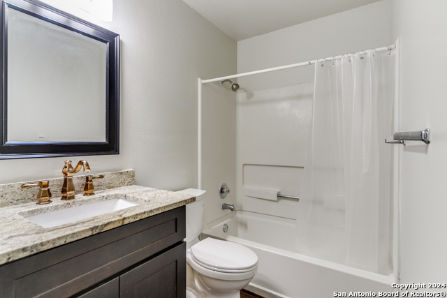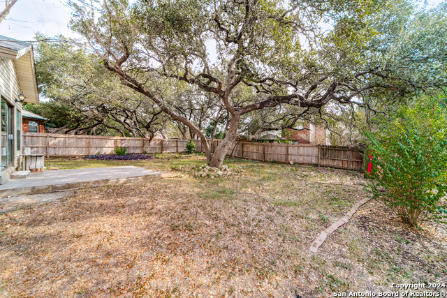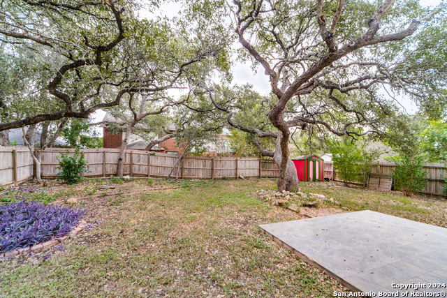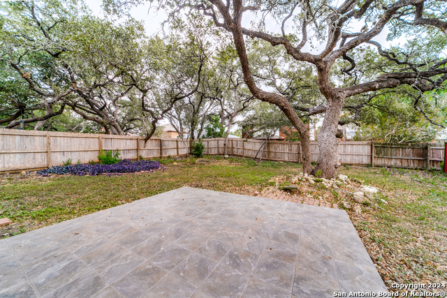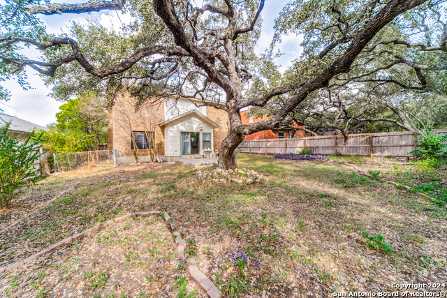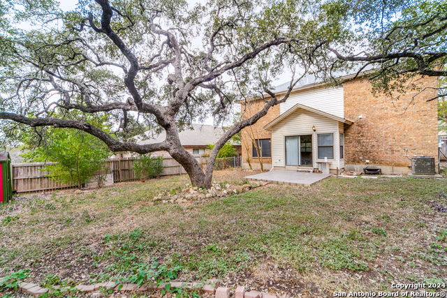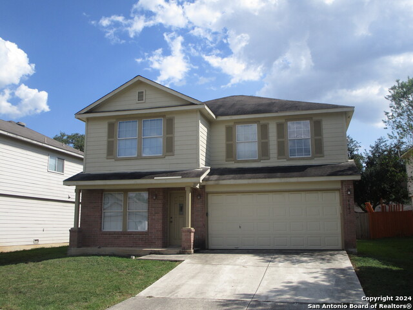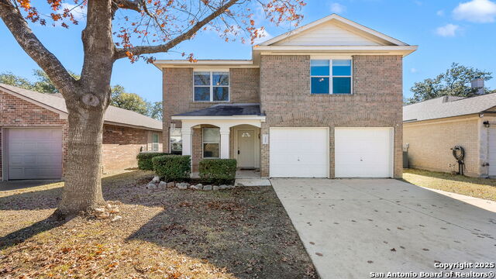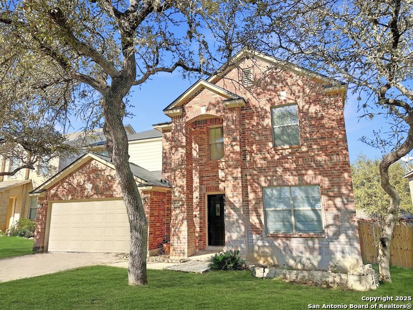3406 Maitland, San Antonio, TX 78259
Property Photos
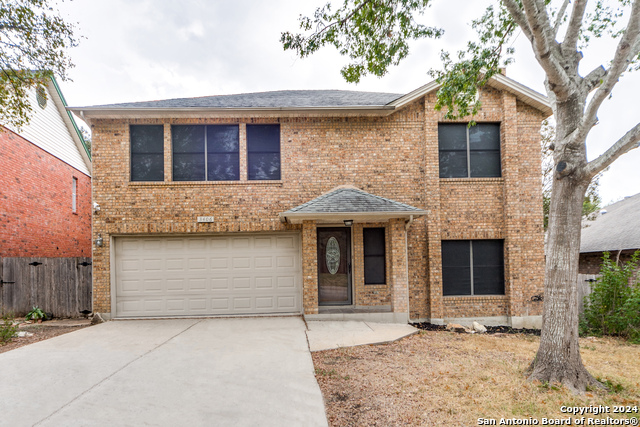
Would you like to sell your home before you purchase this one?
Priced at Only: $299,000
For more Information Call:
Address: 3406 Maitland, San Antonio, TX 78259
Property Location and Similar Properties
- MLS#: 1821989 ( Single Residential )
- Street Address: 3406 Maitland
- Viewed: 40
- Price: $299,000
- Price sqft: $126
- Waterfront: No
- Year Built: 1990
- Bldg sqft: 2367
- Bedrooms: 3
- Total Baths: 3
- Full Baths: 2
- 1/2 Baths: 1
- Garage / Parking Spaces: 2
- Days On Market: 91
- Additional Information
- County: BEXAR
- City: San Antonio
- Zipcode: 78259
- Subdivision: Encino Bluff
- District: North East I.S.D
- Elementary School: Encino Park
- Middle School: Tejeda
- High School: Johnson
- Provided by: Keller Williams City-View
- Contact: David Aaron Collins
- (210) 478-1878

- DMCA Notice
-
DescriptionWelcome to your dream home, where elegance, comfort, and space come together! This beautifully upgraded home features classy finishes throughout, with new flooring upstairs and a carpet free design that enhances the home's clean, sophisticated look. The expansive kitchen is a chef's delight, boasting ample counter space and quality cabinetry, all within an open layout perfect for entertaining. Flowing seamlessly into the spacious living area, the open concept space is complemented by a cozy fireplace, creating the ideal ambiance for relaxation. Retreat to the oversized primary bedroom, a true sanctuary with plenty of space to unwind. It features a large walk in closet, providing all the storage you need. Outside, enjoy a sprawling backyard with mature, beautiful trees that offer shade, privacy, and a serene backdrop for outdoor gatherings. This home perfectly blends luxury, warmth, and tranquility schedule your tour today to experience it firsthand!
Payment Calculator
- Principal & Interest -
- Property Tax $
- Home Insurance $
- HOA Fees $
- Monthly -
Features
Building and Construction
- Apprx Age: 34
- Builder Name: UNK
- Construction: Pre-Owned
- Exterior Features: Brick
- Floor: Ceramic Tile, Vinyl
- Foundation: Slab
- Kitchen Length: 16
- Roof: Composition
- Source Sqft: Appsl Dist
School Information
- Elementary School: Encino Park
- High School: Johnson
- Middle School: Tejeda
- School District: North East I.S.D
Garage and Parking
- Garage Parking: Two Car Garage
Eco-Communities
- Water/Sewer: City
Utilities
- Air Conditioning: One Central
- Fireplace: One
- Heating Fuel: Electric
- Heating: Central
- Window Coverings: All Remain
Amenities
- Neighborhood Amenities: None
Finance and Tax Information
- Days On Market: 91
- Home Owners Association Fee: 200
- Home Owners Association Frequency: Annually
- Home Owners Association Mandatory: Mandatory
- Home Owners Association Name: ENCINO BLUFF
- Total Tax: 7909
Other Features
- Contract: Exclusive Right To Sell
- Instdir: Turn onto Calista rd from Evans Rd. Turn onto Cardita and take an immediate right onto Hyerwood. Turn left onto Maitland. House will be second house on the right
- Interior Features: One Living Area
- Legal Desc Lot: 26
- Legal Description: NCB 18144 BLK 4 LOT 26 ENCINO BLUFF UNIT-1
- Ph To Show: SHOWING TIME
- Possession: Closing/Funding
- Style: Two Story
- Views: 40
Owner Information
- Owner Lrealreb: No
Similar Properties
Nearby Subdivisions
Bulverde Creek
Bulverde Gardens
Cavalo Creek Estates
Cavalo Creek Ne
Cliffs At Cibolo
Emerald Forest
Emerald Forest Garde
Encino Bluff
Encino Forest
Encino Park
Encino Ridge
Encino Rio
Enclave At Bulverde Cree
Evans Ranch
Fox Grove
Northwood Hills
Redland Heights
Redland Ridge
Redland Woods
Roseheart
Sienna
Summit At Bulverde Creek
Terraces At Encino P
Valencia Hills
Village At Encino Park
Woods Of Encino Park
Woodview At Bulverde Cre



