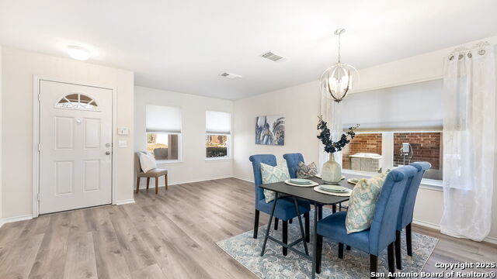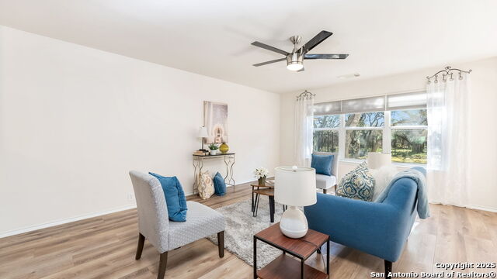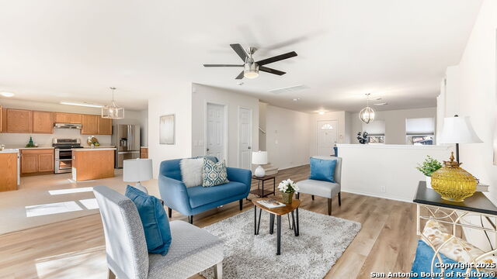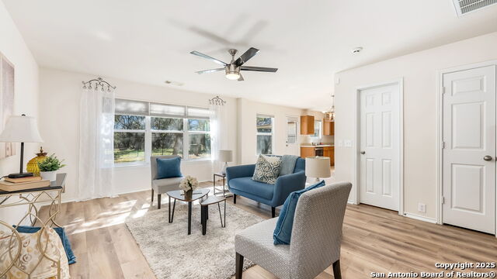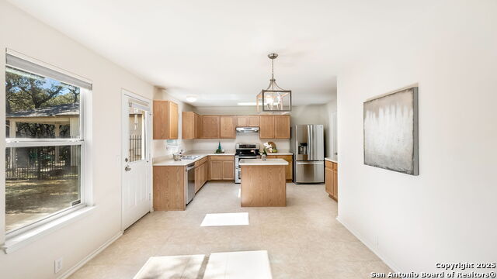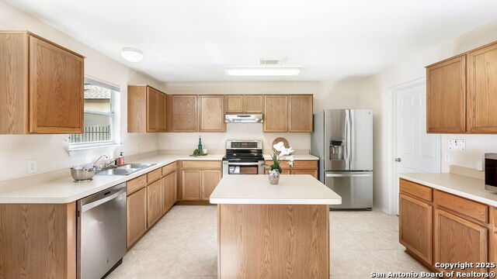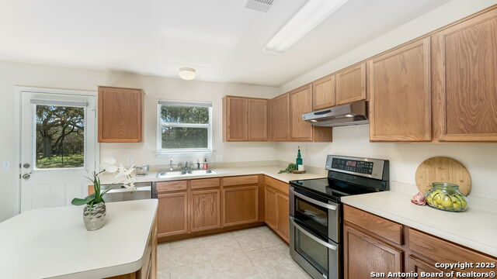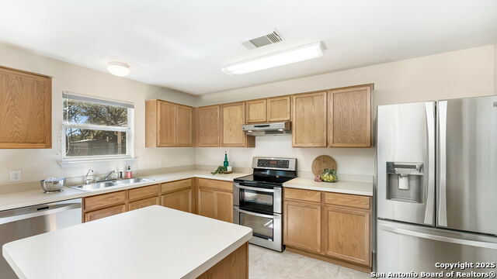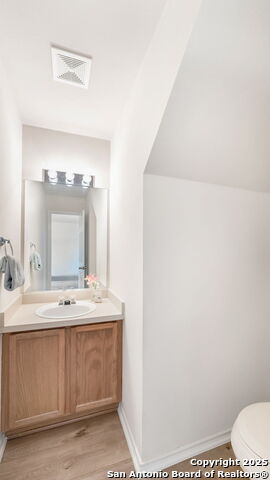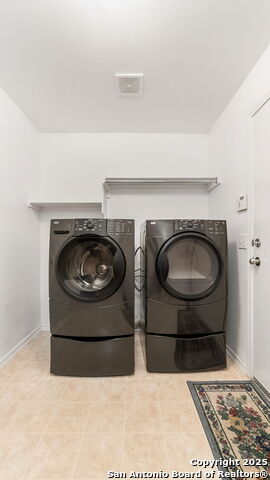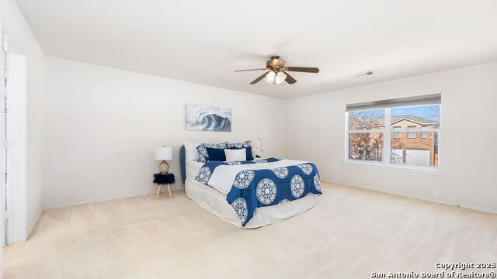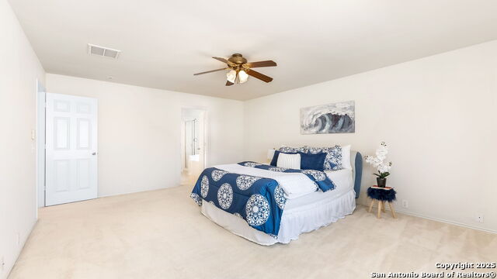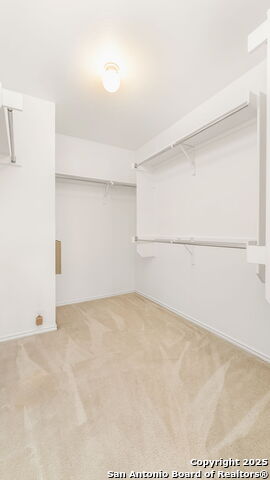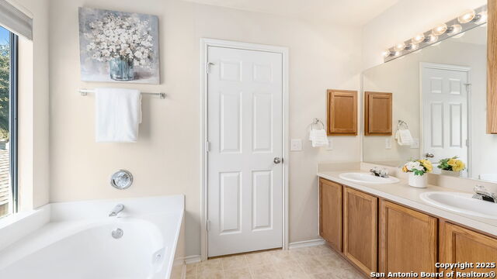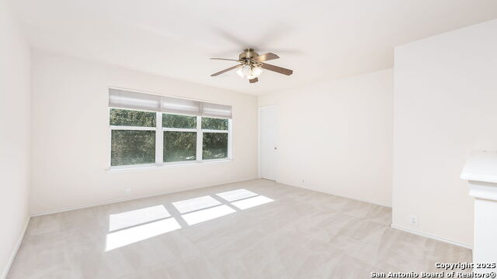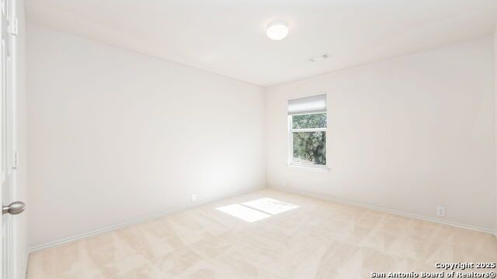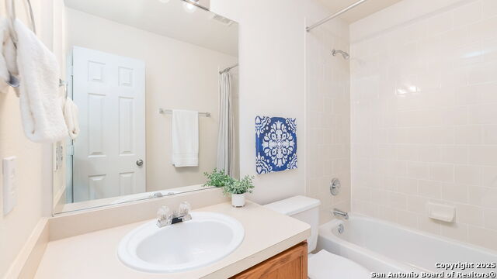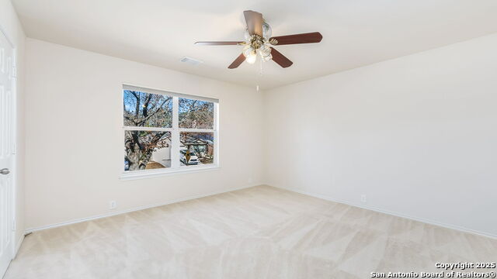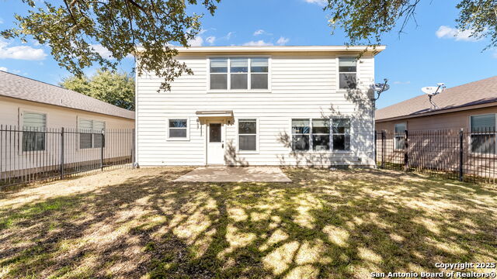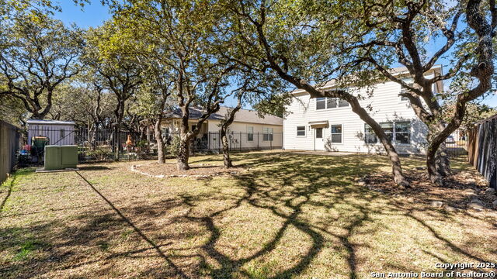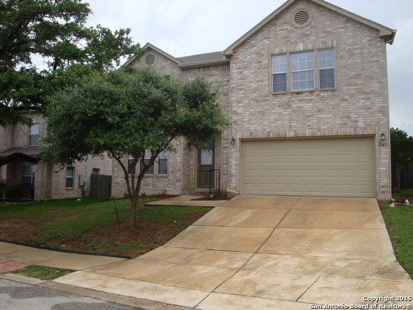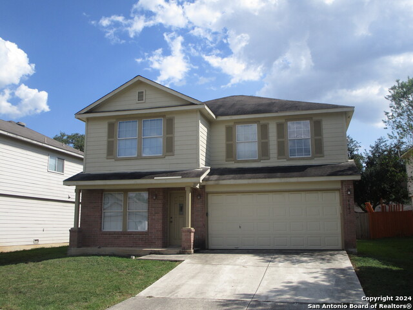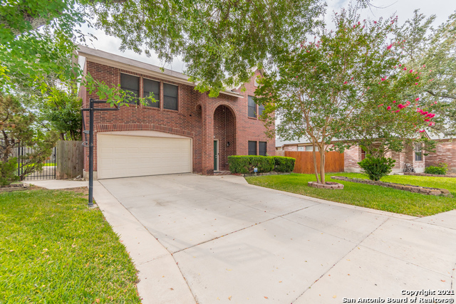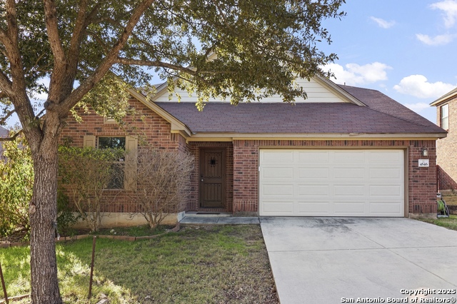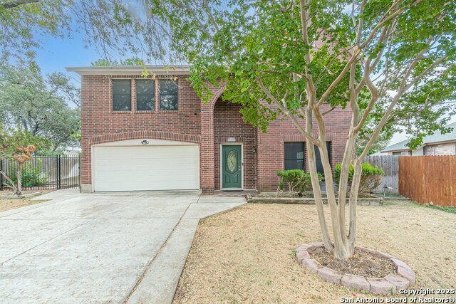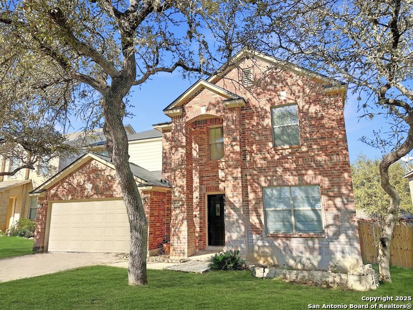3950 Alpine Aster, San Antonio, TX 78259
Property Photos
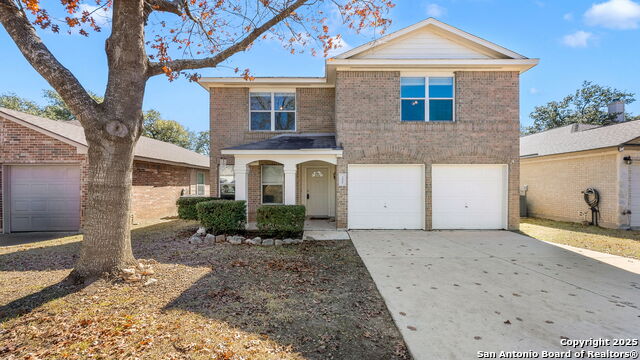
Would you like to sell your home before you purchase this one?
Priced at Only: $318,000
For more Information Call:
Address: 3950 Alpine Aster, San Antonio, TX 78259
Property Location and Similar Properties
- MLS#: 1839552 ( Single Residential )
- Street Address: 3950 Alpine Aster
- Viewed: 1
- Price: $318,000
- Price sqft: $134
- Waterfront: No
- Year Built: 2003
- Bldg sqft: 2372
- Bedrooms: 3
- Total Baths: 3
- Full Baths: 2
- 1/2 Baths: 1
- Garage / Parking Spaces: 2
- Days On Market: 3
- Additional Information
- County: BEXAR
- City: San Antonio
- Zipcode: 78259
- Subdivision: Woodview At Bulverde Cre
- District: North East I.S.D
- Elementary School: Bulverde Creek
- Middle School: Tex Hill
- High School: Johnson
- Provided by: Real
- Contact: Kelly Glass
- (832) 338-8777

- DMCA Notice
-
DescriptionLocated in Woodview at Bulverde Creek, this two story home offers a combination of modern updates and practical features. The brand new LVP flooring enhances the family and dining rooms, while the kitchen and laundry room provide Kenmore Elite appliances, even Refrigerator, Washer & Dryer are included, and a large center island for flexibility. Upstairs, the oversized primary suite features an en suite bath with double sinks, a large garden tub, a separate glass shower, along a spacious walk in closet. A large game room and two additional bedrooms provide flexibility for living and entertaining with additional storage closets throughout. You'll love the park like backyard which offers a view of a beautiful wooded green space for privacy. Additional highlights include garage openers, a water softener, a main level laundry room, and a low HOA fee. Conveniently located near major highways, shopping, and dining, this home is ready for its next owner.
Payment Calculator
- Principal & Interest -
- Property Tax $
- Home Insurance $
- HOA Fees $
- Monthly -
Features
Building and Construction
- Apprx Age: 22
- Builder Name: Pulte Homes
- Construction: Pre-Owned
- Exterior Features: Brick, Siding, 1 Side Masonry
- Floor: Carpeting, Ceramic Tile, Vinyl
- Foundation: Slab
- Kitchen Length: 11
- Roof: Composition
- Source Sqft: Appsl Dist
Land Information
- Lot Improvements: Street Paved, Curbs, Sidewalks, Asphalt
School Information
- Elementary School: Bulverde Creek
- High School: Johnson
- Middle School: Tex Hill
- School District: North East I.S.D
Garage and Parking
- Garage Parking: Two Car Garage
Eco-Communities
- Energy Efficiency: Double Pane Windows, Energy Star Appliances, Low E Windows, Ceiling Fans
- Water/Sewer: City
Utilities
- Air Conditioning: One Central
- Fireplace: Not Applicable
- Heating Fuel: Natural Gas
- Heating: Central
- Recent Rehab: No
- Utility Supplier Elec: CPS
- Utility Supplier Sewer: SAWS
- Utility Supplier Water: SAWS
- Window Coverings: All Remain
Amenities
- Neighborhood Amenities: None
Finance and Tax Information
- Home Faces: North
- Home Owners Association Fee: 99
- Home Owners Association Frequency: Semi-Annually
- Home Owners Association Mandatory: Mandatory
- Home Owners Association Name: WOODVIEW AT BULVERDE CREEK HOMEOWNERS ASSOCIATION
- Total Tax: 7953
Rental Information
- Currently Being Leased: No
Other Features
- Accessibility: Hallways 42" Wide, Stall Shower
- Contract: Exclusive Right To Sell
- Instdir: via N Loop 1604 E and Bulverde Rd, Head west on N Loop 1604 E toward O'Connor Rd/N Loop 1604 E Access Rd, Turn right onto Bulverde Rd, Turn right onto Canyon Pkwy, turn right onto Liatris Ln, Turn left onto Alpine Aster, Destination will be on the right
- Interior Features: Two Living Area, Three Living Area, Liv/Din Combo, Separate Dining Room, Eat-In Kitchen, Two Eating Areas, Island Kitchen, Walk-In Pantry, Study/Library, Game Room, Loft, Utility Room Inside, All Bedrooms Upstairs, Open Floor Plan, Cable TV Available, High Speed Internet, Laundry Main Level, Laundry Lower Level, Laundry Room, Telephone, Walk in Closets, Attic - Pull Down Stairs
- Legal Desc Lot: 118
- Legal Description: NCB 34920 BLK 6 LOT 118 BULVERDE RIDGE PHASE I
- Miscellaneous: Investor Potential
- Occupancy: Vacant
- Ph To Show: 2102222227
- Possession: Closing/Funding
- Style: Two Story, Traditional
Owner Information
- Owner Lrealreb: No
Similar Properties
Nearby Subdivisions
Bulverde Creek
Bulverde Gardens
Cavalo Creek Estates
Cavalo Creek Ne
Cliffs At Cibolo
Emerald Forest
Emerald Forest Garde
Encino Bluff
Encino Forest
Encino Park
Encino Ridge
Encino Rio
Enclave At Bulverde Cree
Evans Ranch
Fox Grove
Northwood Hills
Redland Heights
Redland Ridge
Redland Woods
Roseheart
Sienna
Summit At Bulverde Creek
Terraces At Encino P
Valencia Hills
Village At Encino Park
Woods Of Encino Park
Woodview At Bulverde Cre



