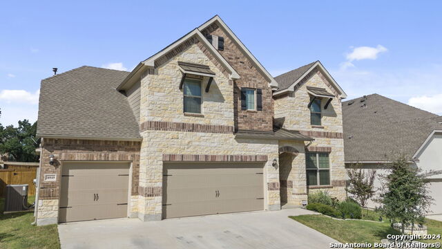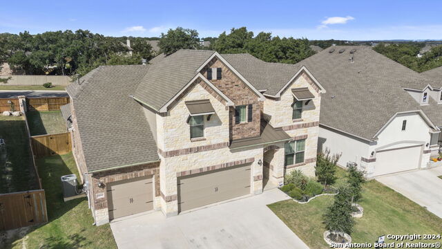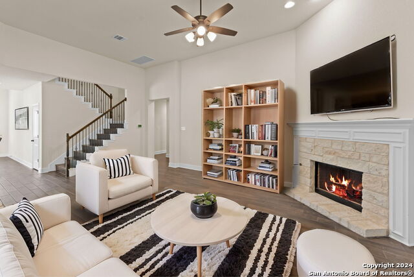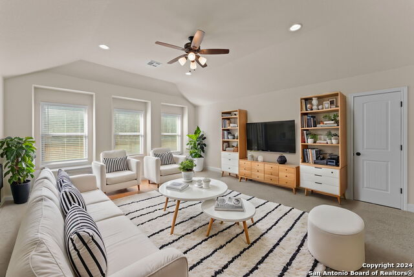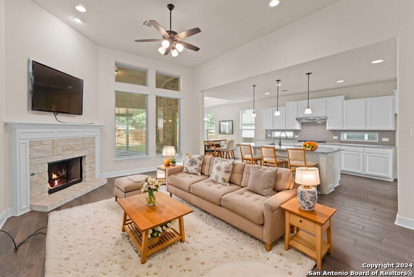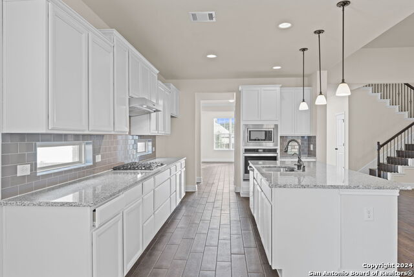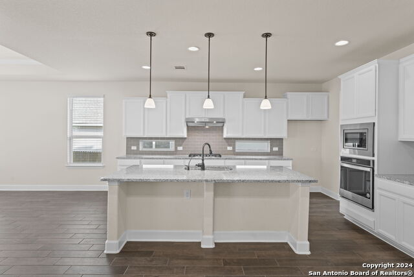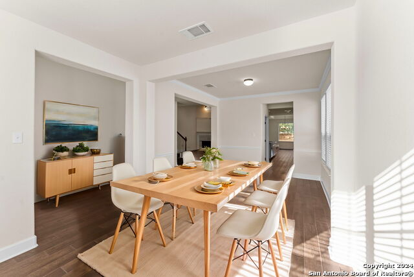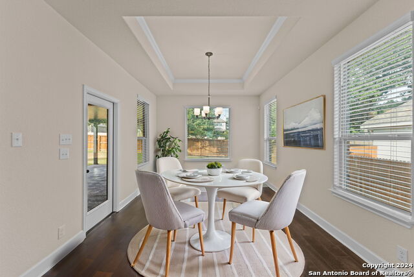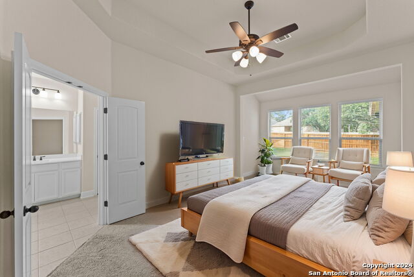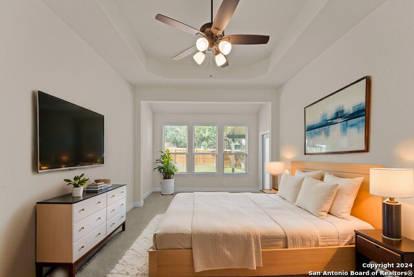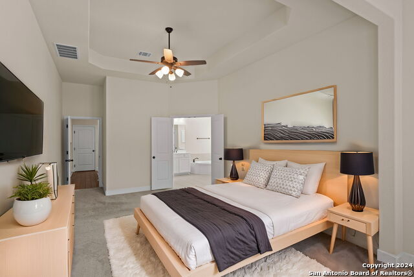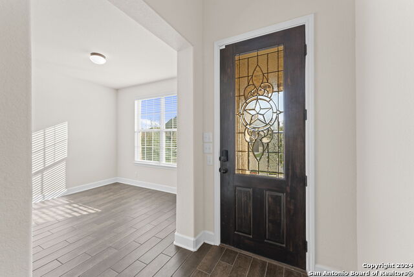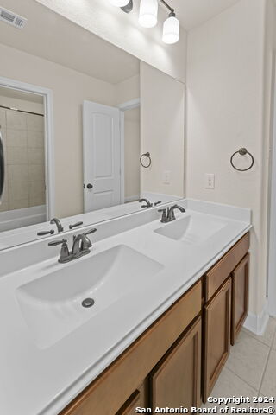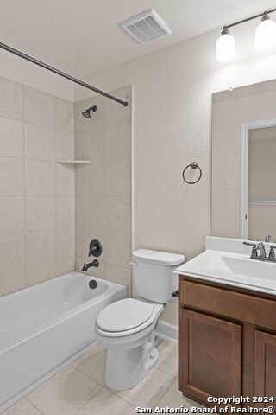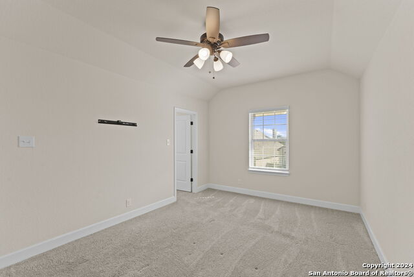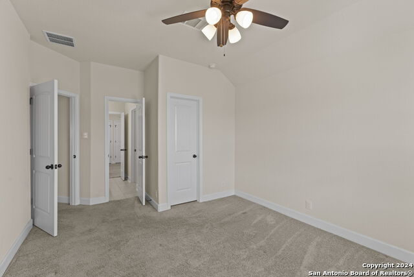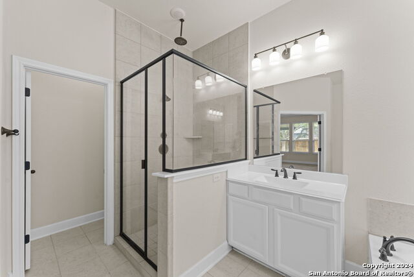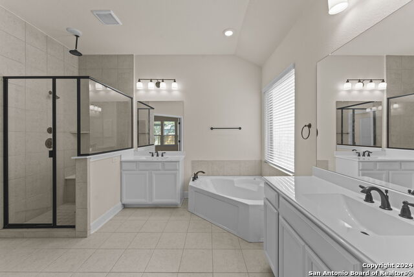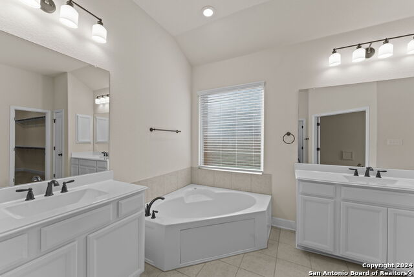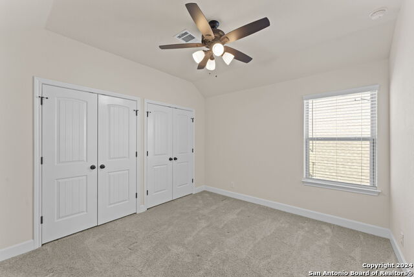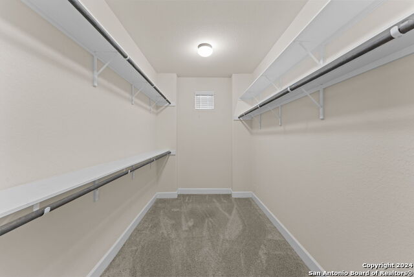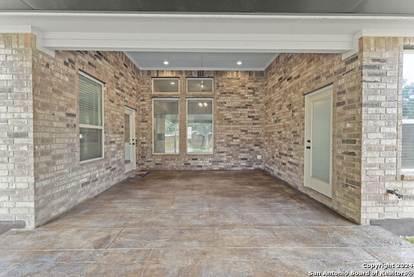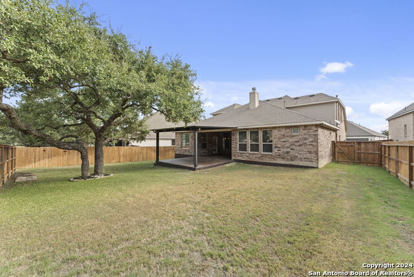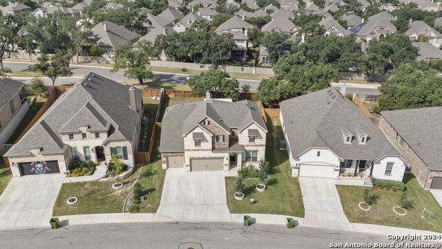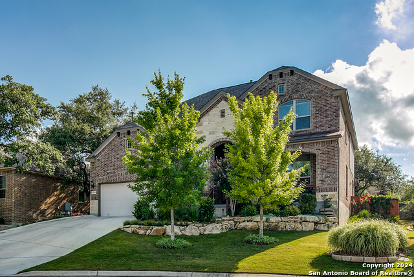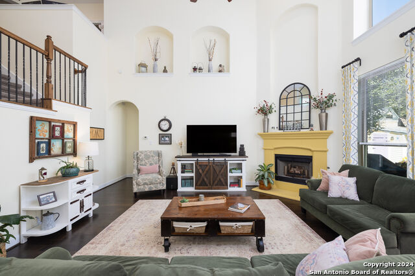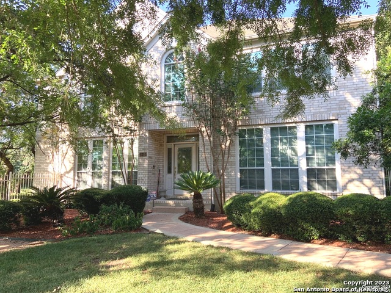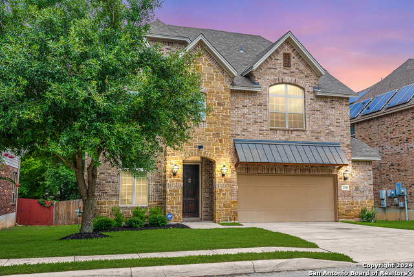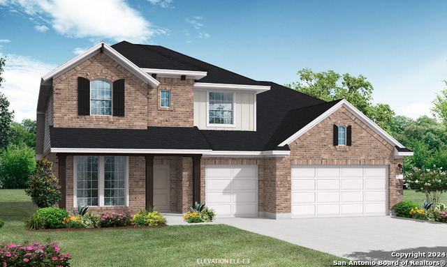28949 Bucking Bull, Boerne, TX 78015
Property Photos
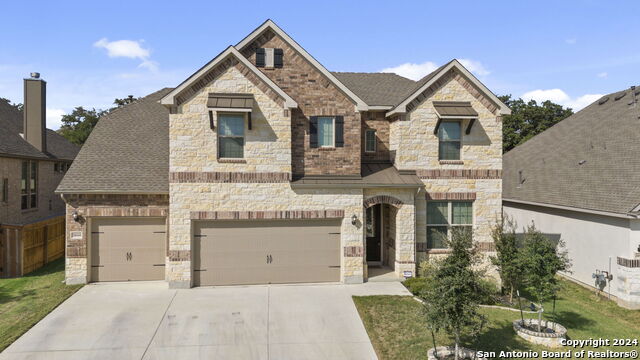
Would you like to sell your home before you purchase this one?
Priced at Only: $624,900
For more Information Call:
Address: 28949 Bucking Bull, Boerne, TX 78015
Property Location and Similar Properties
- MLS#: 1815135 ( Single Residential )
- Street Address: 28949 Bucking Bull
- Viewed: 11
- Price: $624,900
- Price sqft: $185
- Waterfront: No
- Year Built: 2021
- Bldg sqft: 3383
- Bedrooms: 4
- Total Baths: 4
- Full Baths: 3
- 1/2 Baths: 1
- Garage / Parking Spaces: 2
- Days On Market: 37
- Additional Information
- County: KENDALL
- City: Boerne
- Zipcode: 78015
- Subdivision: Front Gate
- District: Boerne
- Elementary School: Van Raub
- Middle School: Boerne S
- High School: Champion
- Provided by: Housifi
- Contact: Christopher Marti
- (210) 660-1098

- DMCA Notice
-
DescriptionWelcome to 28949 Bucking Bull, located in the prestigious Front Gate Community. This stunning two story home offers 4 spacious bedrooms, with the primary suite conveniently located on the main floor, and 3.5 bathrooms with tons of closet and storage space. Designed for comfort and style, the living room features a cozy gas wood burning fireplace, adding warmth and charm to the space. Woodlike tile throughout the main floor with plush carpet in the bedrooms. Enjoy an upgraded covered patio for outdoor relaxation or entertaining underneath the shade of a mature oak, while the sleek epoxy finished garage offers both durability and style. The home also includes a sprinkler system for easy lawn care and a security system for added peace of mind. Additional luxuries include gas cooking and built in appliances in the kitchen, a huge walk in shower and separate soaking tub on the owners on suite bath, and a jack and jill bathroom adjoining two of the bedrooms upstairs.
Payment Calculator
- Principal & Interest -
- Property Tax $
- Home Insurance $
- HOA Fees $
- Monthly -
Features
Building and Construction
- Builder Name: Highland Homes
- Construction: Pre-Owned
- Exterior Features: Brick, Stone/Rock
- Floor: Carpeting, Ceramic Tile, Vinyl
- Foundation: Slab
- Kitchen Length: 11
- Roof: Composition
- Source Sqft: Appsl Dist
School Information
- Elementary School: Van Raub
- High School: Champion
- Middle School: Boerne Middle S
- School District: Boerne
Garage and Parking
- Garage Parking: Two Car Garage
Eco-Communities
- Water/Sewer: Sewer System
Utilities
- Air Conditioning: One Central
- Fireplace: One, Wood Burning
- Heating Fuel: Electric
- Heating: Central
- Utility Supplier Elec: CPS
- Utility Supplier Gas: Grey Forest
- Utility Supplier Grbge: Republic Ser
- Utility Supplier Sewer: SAWS
- Utility Supplier Water: SAWS
- Window Coverings: Some Remain
Amenities
- Neighborhood Amenities: Controlled Access
Finance and Tax Information
- Days On Market: 36
- Home Owners Association Fee 2: 130
- Home Owners Association Fee: 145
- Home Owners Association Frequency: Quarterly
- Home Owners Association Mandatory: Mandatory
- Home Owners Association Name: FRONT GATE
- Home Owners Association Name2: FAIR OAKS RANCH
- Home Owners Association Payment Frequency 2: Annually
- Total Tax: 14198.58
Rental Information
- Currently Being Leased: No
Other Features
- Block: N/A
- Contract: Exclusive Right To Sell
- Instdir: Merge onto Frontage Rd/W Interstate 10 Frontage Rd Turn right onto Fair Oaks Pkwy Turn left onto Front Gate Turn right onto Bull Ride Turn right onto Square Gate Turn left onto Shady Pond Turn left onto Bucking Bull Destination will be on the left
- Interior Features: Two Living Area, Separate Dining Room, Eat-In Kitchen, Two Eating Areas, Island Kitchen, Breakfast Bar, Walk-In Pantry, Cable TV Available, High Speed Internet, Laundry Main Level, Laundry Room, Walk in Closets
- Legal Desc Lot: 415
- Legal Description: CB 4709S (FRONTGATE UNIT 4), LOT 415 2021 NEW PER PLAT 20001
- Occupancy: Vacant
- Ph To Show: 210-222-2227
- Possession: Closing/Funding
- Style: Two Story, Traditional
- Views: 11
Owner Information
- Owner Lrealreb: No
Similar Properties
Nearby Subdivisions
Arbors At Fair Oaks
Boerne Hollow
Cielo Ranch
Deer Meadow Estates
Elkhorn Ridge
Enclave
Fair Oaks Ranch
Fallbrook
Fallbrook - Bexar County
Front Gate
Hills Of Cielo-ranch
Homestead
Lost Creek
Lost Creek Ranch
Mirabel
N/a
Napa Oaks
Presidio Of Lost Creek
Raintree Woods
Ridge Creek
Sable Chase
Sablechase
Southglen
Stone Creek
Stonehaven Enclave
The Bluffs Of Lost Creek
The Homestead
The Ranches At Creekside
The Woods At Fair Oaks
Village Green
Woodland Ranch Estates


