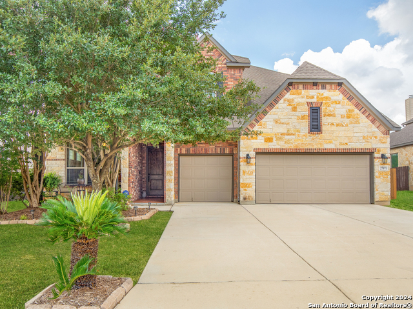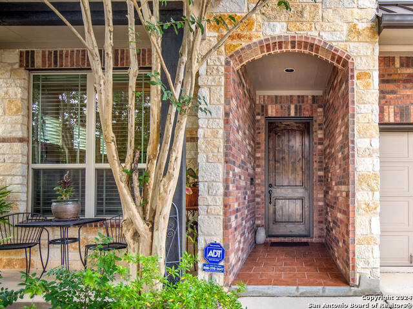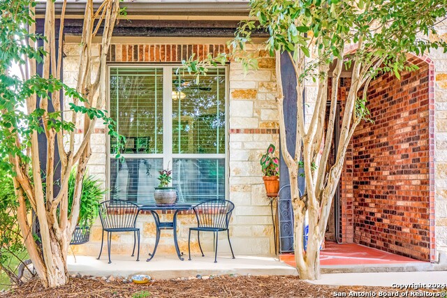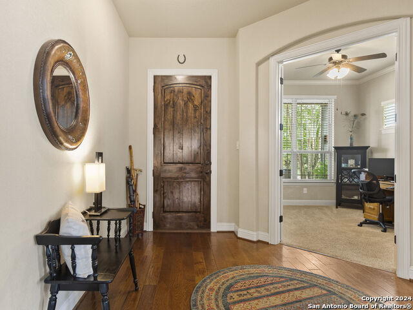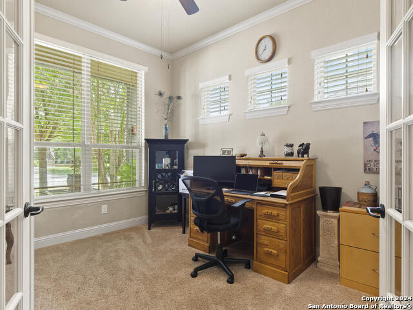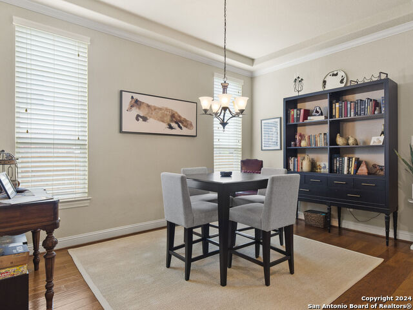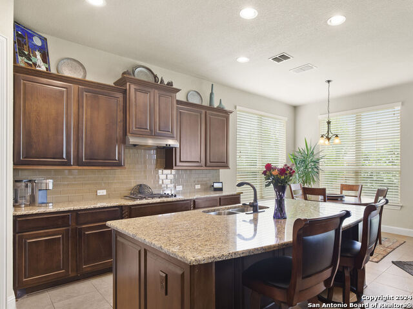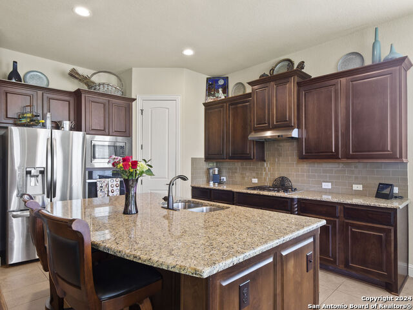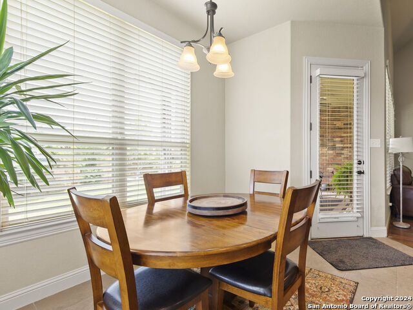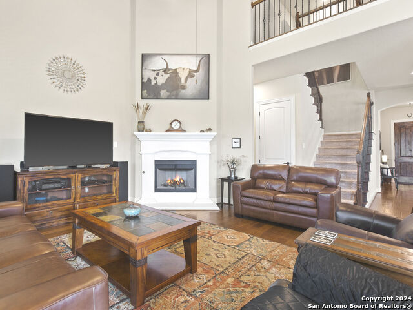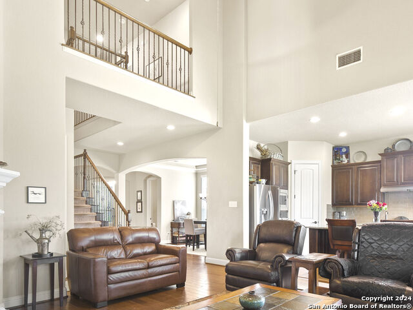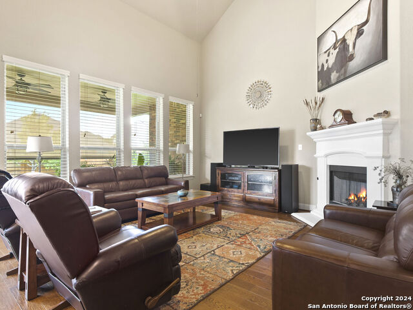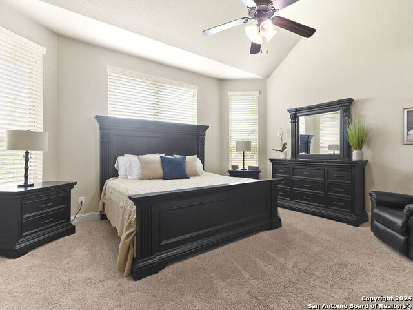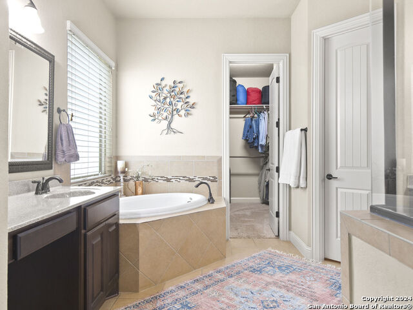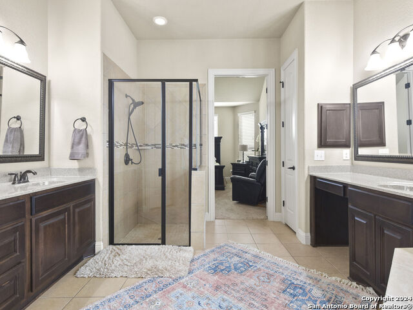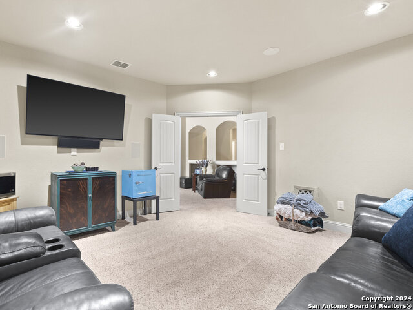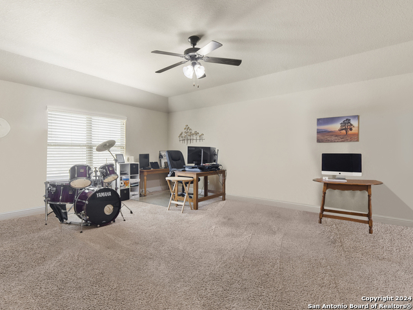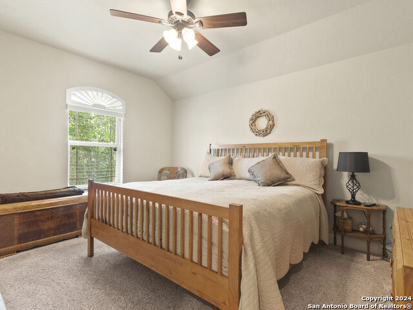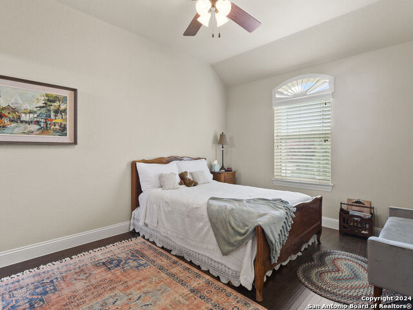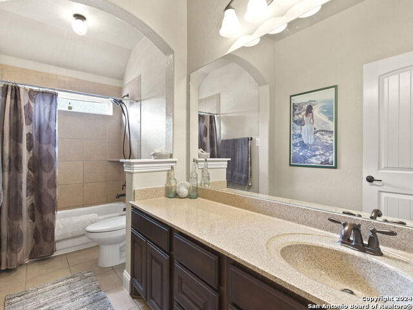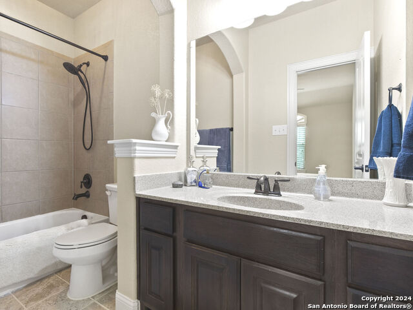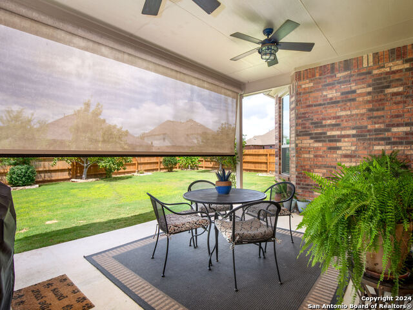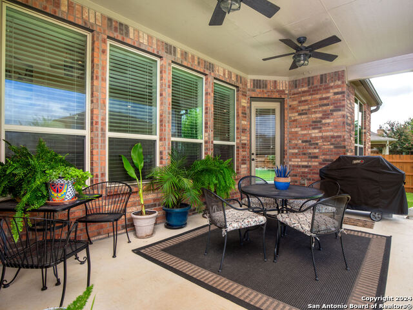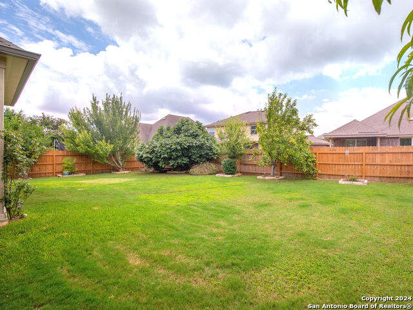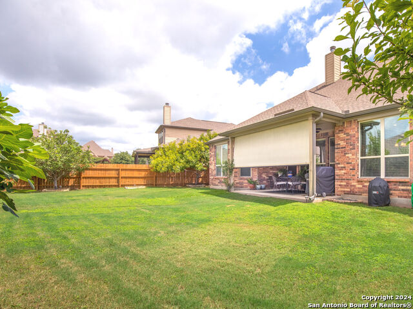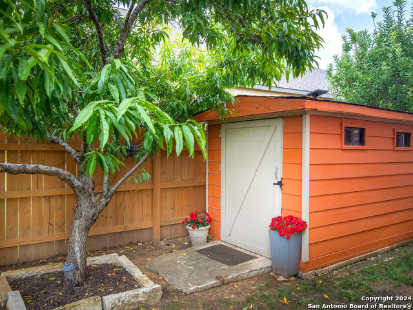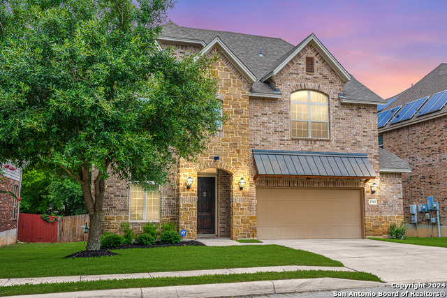27071 Sable Run, Boerne, TX 78015
Property Photos

Would you like to sell your home before you purchase this one?
Priced at Only: $589,000
For more Information Call:
Address: 27071 Sable Run, Boerne, TX 78015
Property Location and Similar Properties
- MLS#: 1797290 ( Single Residential )
- Street Address: 27071 Sable Run
- Viewed: 9
- Price: $589,000
- Price sqft: $159
- Waterfront: No
- Year Built: 2013
- Bldg sqft: 3709
- Bedrooms: 4
- Total Baths: 4
- Full Baths: 3
- 1/2 Baths: 1
- Garage / Parking Spaces: 3
- Days On Market: 108
- Additional Information
- County: KENDALL
- City: Boerne
- Zipcode: 78015
- Subdivision: Sablechase
- District: Boerne
- Elementary School: Van Raub
- Middle School: Boerne S
- High School: Champion
- Provided by: JB Goodwin, REALTORS
- Contact: Sheree Nelson
- (210) 216-2221

- DMCA Notice
-
DescriptionWELCOME HOME! Gorgeous Texas Hill Country Home! Experience luxury and comfort in this extraordinary home featuring a charming stone and brick home beautifully landscaped with an array of fruit trees, and a large covered patio. Enjoy an open concept with a spacious island kitchen, upgraded granite countertops, and stylish cabinets. Gas cooktop with built in oven and eat in breakfast area add convenience to your culinary adventures. The large family room boasts hardwood flooring, high ceilings, and a beautiful fireplace, creating a warm and inviting atmosphere an oversized primary bedroom with a bay window, and a lovely en suite with a huge walk in closet. The upstairs media and game rooms offer ideal family fun and entertainment spaces. All bedrooms include large walk in closet space. Outside, the covered patio is enhanced with a motorized shade and valance, comfortable ceiling fans, and a storage shed for added convenience. Full sprinkler system. Gated community with easy access to I 10, shopping, schools, and restaurants.
Payment Calculator
- Principal & Interest -
- Property Tax $
- Home Insurance $
- HOA Fees $
- Monthly -
Features
Building and Construction
- Apprx Age: 11
- Builder Name: Gehan Homes
- Construction: Pre-Owned
- Exterior Features: Brick, 4 Sides Masonry
- Floor: Carpeting, Ceramic Tile, Wood
- Foundation: Slab
- Kitchen Length: 12
- Other Structures: Shed(s)
- Roof: Heavy Composition
- Source Sqft: Appraiser
Land Information
- Lot Description: Mature Trees (ext feat), Level
- Lot Improvements: Street Paved, Curbs, Sidewalks, Streetlights, Fire Hydrant w/in 500'
School Information
- Elementary School: Van Raub
- High School: Champion
- Middle School: Boerne Middle S
- School District: Boerne
Garage and Parking
- Garage Parking: Three Car Garage
Eco-Communities
- Energy Efficiency: 13-15 SEER AX, Programmable Thermostat, Double Pane Windows, Energy Star Appliances, Radiant Barrier, Low E Windows, High Efficiency Water Heater, Ceiling Fans
- Green Features: Drought Tolerant Plants, Low Flow Commode
- Water/Sewer: Sewer System
Utilities
- Air Conditioning: Two Central
- Fireplace: One, Family Room, Wood Burning, Gas
- Heating Fuel: Natural Gas
- Heating: Central
- Recent Rehab: No
- Utility Supplier Elec: CPS
- Utility Supplier Gas: Grey Forest
- Utility Supplier Grbge: TIGER
- Utility Supplier Sewer: SAWS
- Utility Supplier Water: SAWS
- Window Coverings: All Remain
Amenities
- Neighborhood Amenities: Controlled Access, Pool, Tennis, Clubhouse, Park/Playground, Sports Court
Finance and Tax Information
- Days On Market: 107
- Home Owners Association Fee: 237
- Home Owners Association Frequency: Quarterly
- Home Owners Association Mandatory: Mandatory
- Home Owners Association Name: SABLECHASE HOA
- Total Tax: 10183
Rental Information
- Currently Being Leased: No
Other Features
- Accessibility: Level Lot, Level Drive, First Floor Bath, Full Bath/Bed on 1st Flr, Stall Shower
- Block: 46
- Contract: Exclusive Right To Sell
- Instdir: I-10 West, Exit 548 toward Old Fredericksburg Rd, Right on Old Fredericksburg Rd, 2nd exit at the roundabout onto Millstone Cv., Left onto Sable Run.
- Interior Features: Two Living Area, Separate Dining Room, Eat-In Kitchen, Two Eating Areas, Island Kitchen, Study/Library, Game Room, Media Room, Loft, Utility Room Inside, 1st Floor Lvl/No Steps, High Ceilings, Open Floor Plan, Pull Down Storage, Cable TV Available, High Speed Internet, Laundry Main Level, Walk in Closets, Attic - Access only, Attic - Floored, Attic - Partially Floored
- Legal Desc Lot: 19
- Legal Description: CB 4711F (SABLECHASE UT-2), BLOCK 46 LOT 19 2012- NEW PER PL
- Occupancy: Other
- Ph To Show: AGENT
- Possession: Closing/Funding
- Style: Two Story, Traditional
Owner Information
- Owner Lrealreb: No
Similar Properties
Nearby Subdivisions
Arbors At Fair Oaks
Boerne Hollow
Cielo Ranch
Deer Meadow Estates
Elkhorn Ridge
Enclave
Fair Oaks Ranch
Fallbrook
Fallbrook - Bexar County
Front Gate
Hills Of Cielo-ranch
Homestead
Lost Creek
Lost Creek Ranch
Mirabel
N/a
Napa Oaks
Presidio Of Lost Creek
Raintree Woods
Ridge Creek
Sable Chase
Sablechase
Southglen
Stone Creek
Stonehaven Enclave
The Bluffs Of Lost Creek
The Homestead
The Ranches At Creekside
The Woods At Fair Oaks
Village Green
Woodland Ranch Estates


