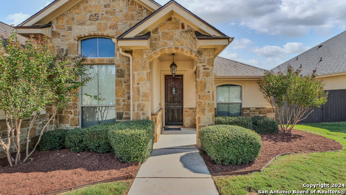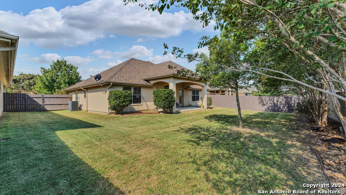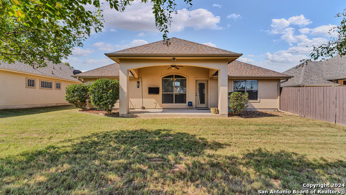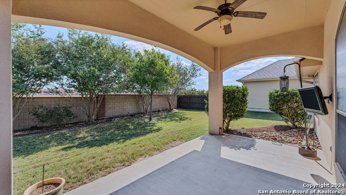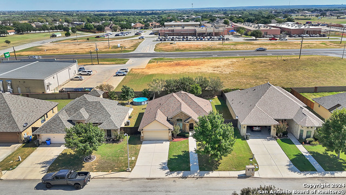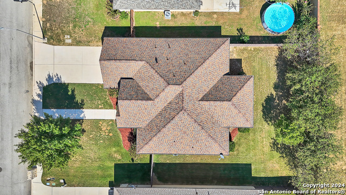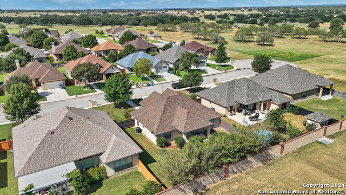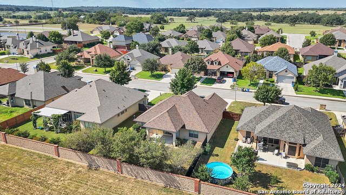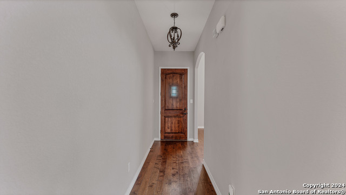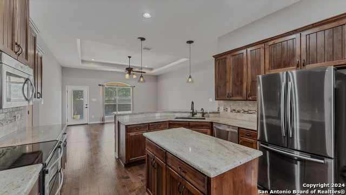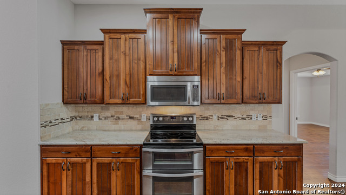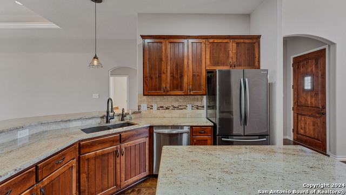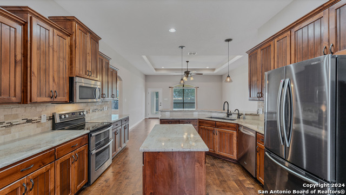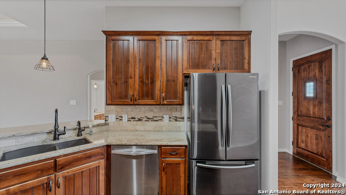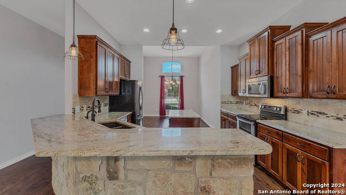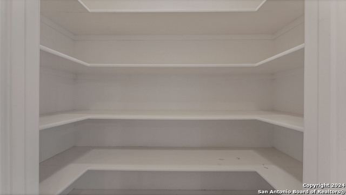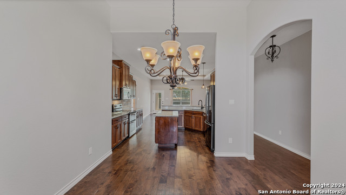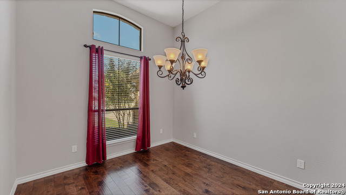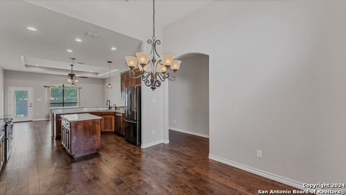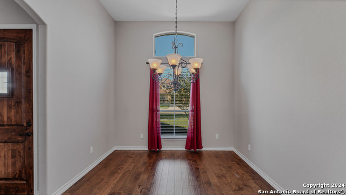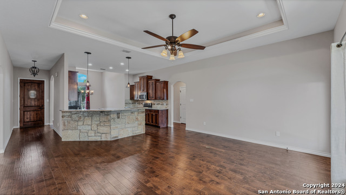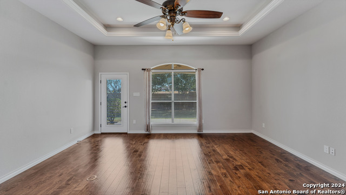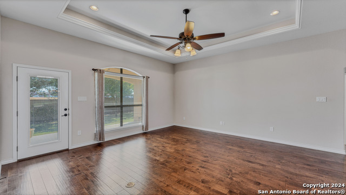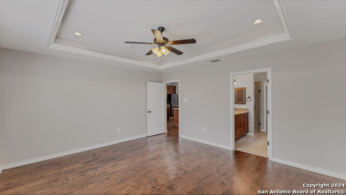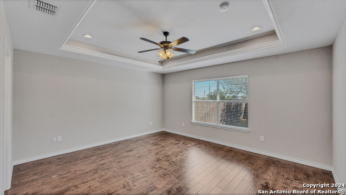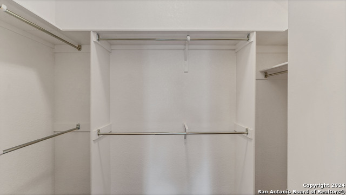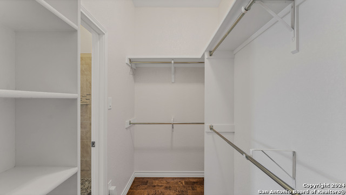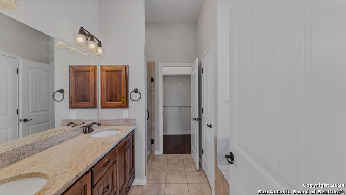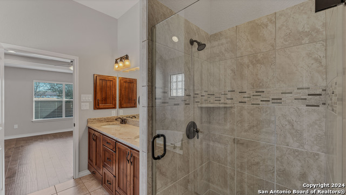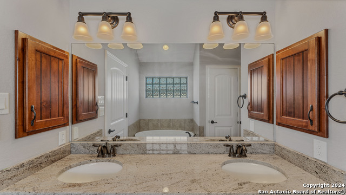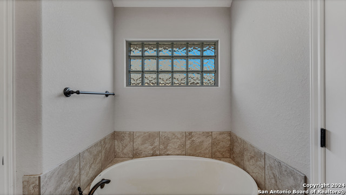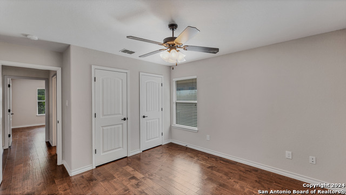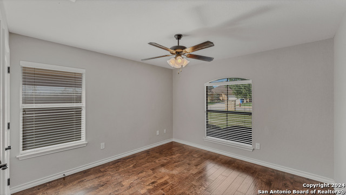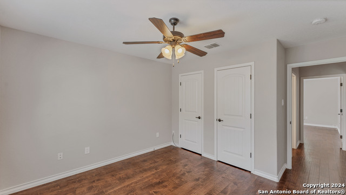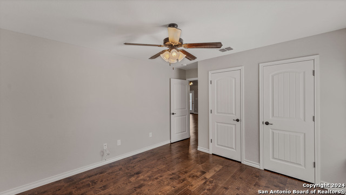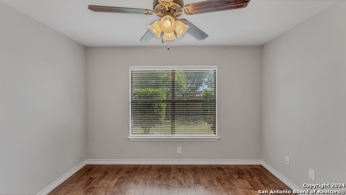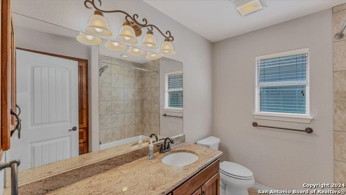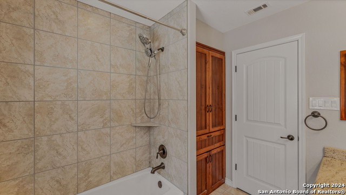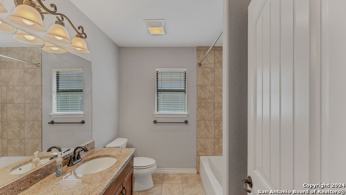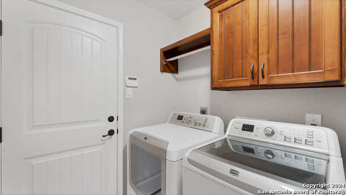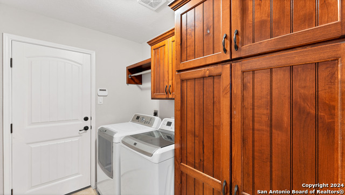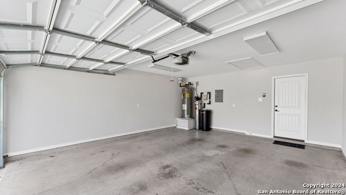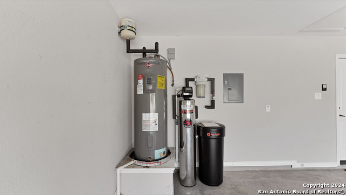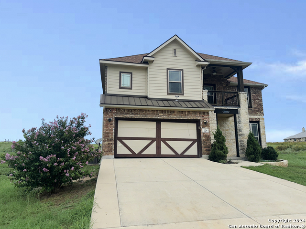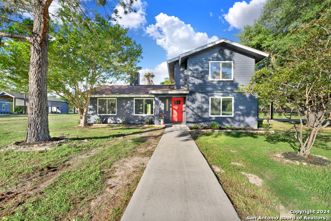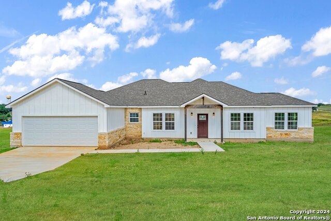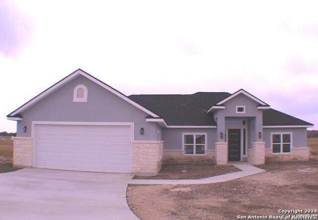112 Elise Dr N, La Vernia, TX 78121
Property Photos

Would you like to sell your home before you purchase this one?
Priced at Only: $440,000
For more Information Call:
Address: 112 Elise Dr N, La Vernia, TX 78121
Property Location and Similar Properties
- MLS#: 1812367 ( Single Residential )
- Street Address: 112 Elise Dr N
- Viewed: 10
- Price: $440,000
- Price sqft: $250
- Waterfront: No
- Year Built: 2014
- Bldg sqft: 1758
- Bedrooms: 3
- Total Baths: 2
- Full Baths: 2
- Garage / Parking Spaces: 2
- Days On Market: 49
- Additional Information
- County: WILSON
- City: La Vernia
- Zipcode: 78121
- Subdivision: Westover Sub
- District: La Vernia Isd.
- Elementary School: La Vernia
- Middle School: La Vernia
- High School: La Vernia
- Provided by: C Akin 4 Realty LLC
- Contact: Charlin Akin
- (830) 534-1030

- DMCA Notice
-
DescriptionWelcome to this 3 bedroom, 2 bath home with 1758 sq ft of comfortable living space. As you enter, you will be greeted by a separate dining room/kitchen space with granite countertops throughout, to include the bathrooms. Custom cabinets accent these granite countertops. The open floor plan features rich wood flooring throughout except in the bathrooms where there is ceramic tile. Nestled in a quiet neighborhood, this property is conveniently located near shopping centers, schools, and a city park, making it ideal for families seeking community amenities. The yard is equipped with a sprinkler system. Recent upgrades include: new roof, HVAC system, hot water heater, a newly painted fence/gate, water softener system, garbage disposal, modern faucets in both kitchen & small bathroom. The hardwood floors have been steam cleaned and protective finish added. Small bathroom features freshely re grouted tiles with a color sealant. Driveway, sidewalks, and house have all been power washed and trees trimmed giving the exterior a tidy appearance. Currently there's a regular landscaping contractor who mows and edges the lawn bi weekly. This elegant home, with a perfect blend of upgrades and location, is ready for you to move in and make it your own!
Payment Calculator
- Principal & Interest -
- Property Tax $
- Home Insurance $
- HOA Fees $
- Monthly -
Features
Building and Construction
- Apprx Age: 10
- Builder Name: unknown
- Construction: Pre-Owned
- Exterior Features: Stucco, Rock/Stone Veneer
- Floor: Ceramic Tile, Wood
- Foundation: Slab
- Kitchen Length: 13
- Roof: Composition
- Source Sqft: Appsl Dist
School Information
- Elementary School: La Vernia
- High School: La Vernia
- Middle School: La Vernia
- School District: La Vernia Isd.
Garage and Parking
- Garage Parking: Two Car Garage
Eco-Communities
- Water/Sewer: Sewer System, City
Utilities
- Air Conditioning: One Central
- Fireplace: Not Applicable
- Heating Fuel: Electric
- Heating: Central, 1 Unit
- Recent Rehab: Yes
- Utility Supplier Elec: GVEC
- Utility Supplier Grbge: City
- Utility Supplier Sewer: City
- Utility Supplier Water: City
- Window Coverings: All Remain
Amenities
- Neighborhood Amenities: None
Finance and Tax Information
- Days On Market: 33
- Home Owners Association Fee: 200
- Home Owners Association Frequency: Annually
- Home Owners Association Mandatory: Mandatory
- Home Owners Association Name: WESTOVER OWNER ASSOC
- Total Tax: 4062
Rental Information
- Currently Being Leased: No
Other Features
- Accessibility: 2+ Access Exits, No Carpet, No Steps Down, Level Lot, Full Bath/Bed on 1st Flr
- Contract: Exclusive Right To Sell
- Instdir: From SA - take Hwy 87 E to LaVernia and turn right on FM 1346. Turn right onto Juniors Place and right on N. Elise.
- Interior Features: One Living Area, Eat-In Kitchen, Island Kitchen, Breakfast Bar, Utility Room Inside, 1st Floor Lvl/No Steps, High Ceilings, Open Floor Plan, All Bedrooms Downstairs, Laundry Main Level, Laundry Room
- Legal Description: WESTOVER SUB, BLOCK 1, LOT 5, U-2, ACRES .179
- Occupancy: Vacant
- Ph To Show: 210-222-2227
- Possession: Closing/Funding
- Style: One Story, Traditional
- Views: 10
Owner Information
- Owner Lrealreb: No
Similar Properties
Nearby Subdivisions
A Robinson Sur
Cibolo Ridge
Copper Creek Estates
Country Hills
Duran
Estates Of Quail Run
F Elua Sur
F Herrera Sur
Great Oaks
Homestead
Hondo Ridge
Hondo Ridge Subdivision
J Delgado Sur
J Delgado Sur Hemby Tr
J H San Miguel Sur
Jacobs Acres
La Vernia Crossing
Lake Valley Estates
Lake Vallley
Las Palomas
Las Palomas Country Club Est
Las Palomas Country Club Estat
Legacy Ranch
Mesquite Run
Millers Crossing
N/a
None
Oak Hollow Park
Out/wilson Co
Post Oak Hills Ranchettes
Riata Estates
Rosewood
Sendera Crossing
Shadow Woods
Stallion Ridge Estates
Sur Erastus Smith
The Estates At Triple R Ranch
The Reserve At Legacy Ranch
The Settlement
The Timbers
The Timbers - Wilson Co
Triple R Ranch
Twin Oaks
U Sanders Sur
Vintage Oaks Ranch
Wells J A
Westfield Ranch - Wilson Count
Westover Sub
Woodbridge Farms


