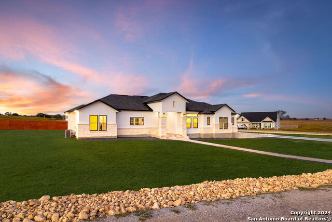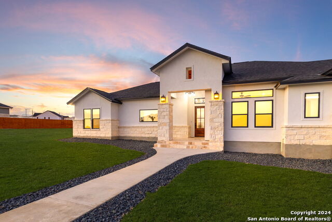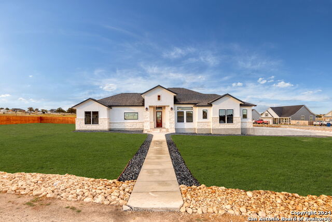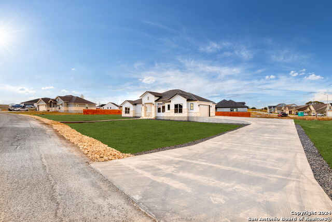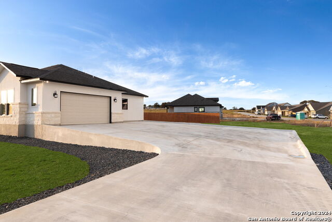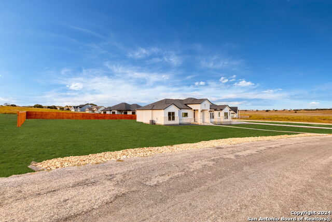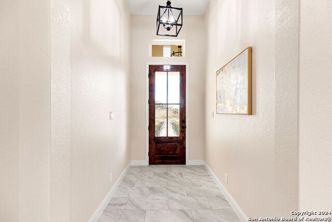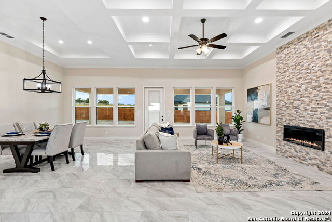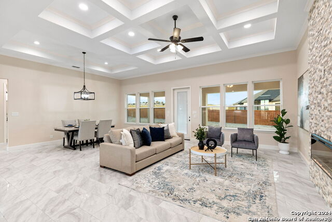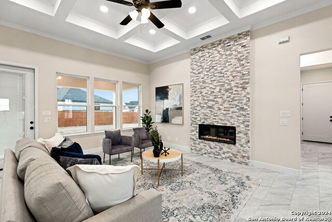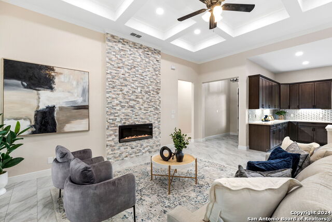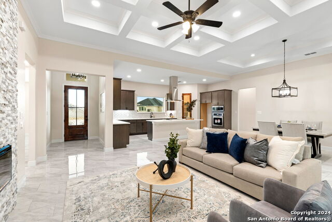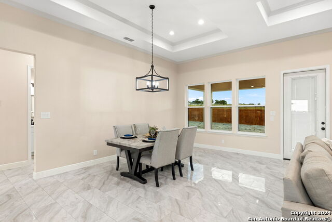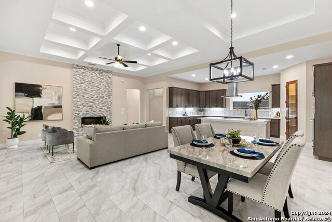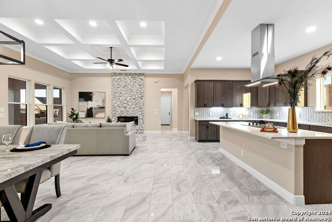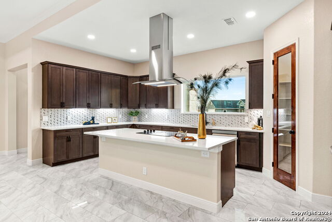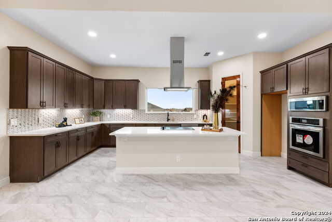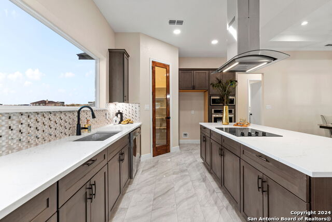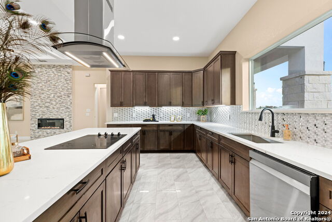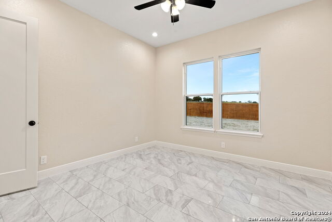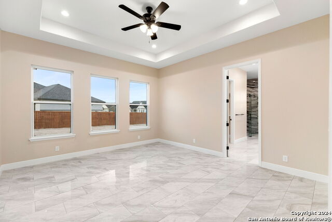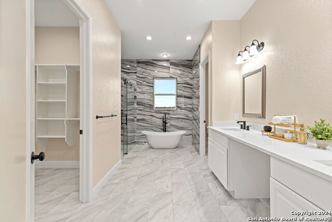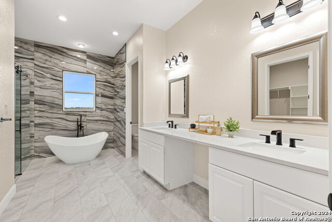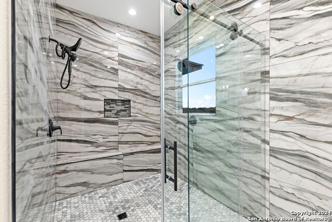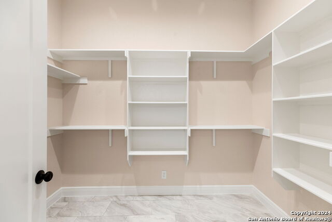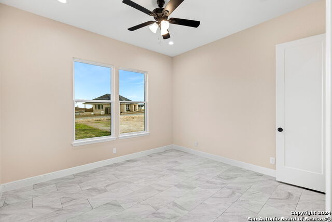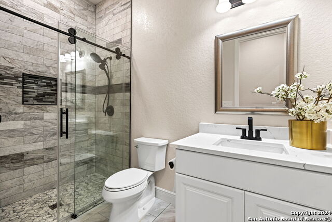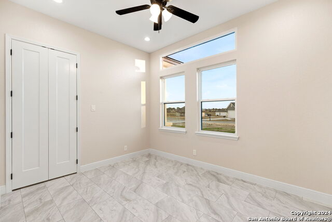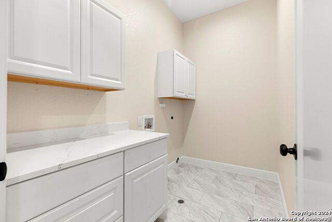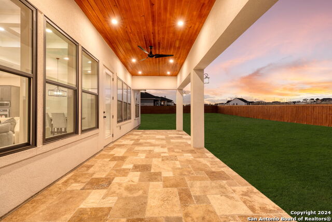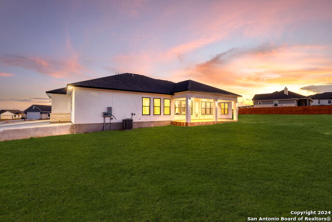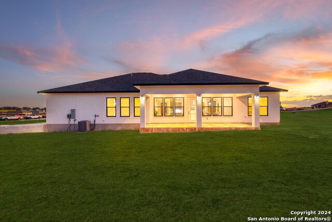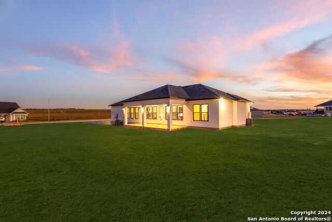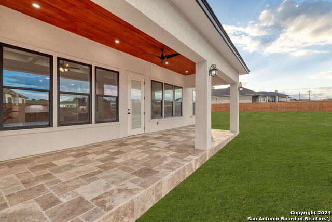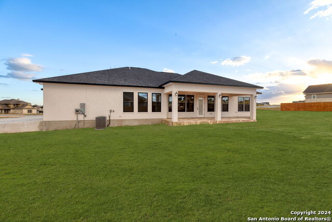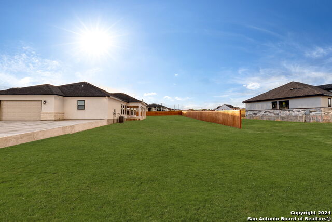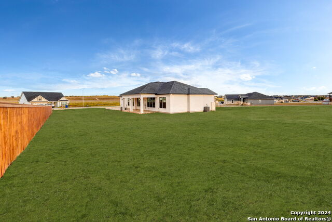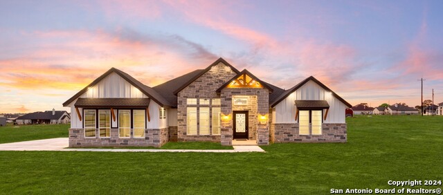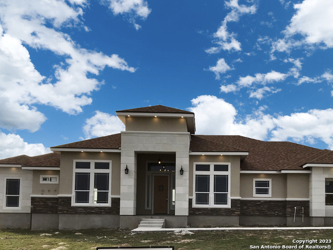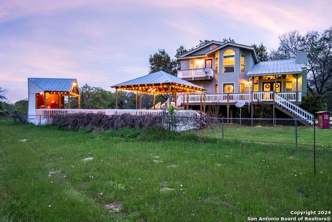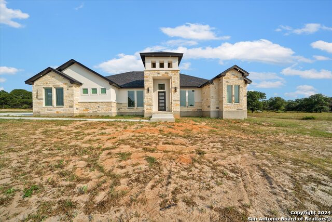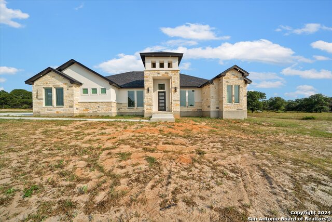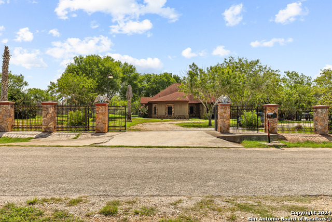114 Pine Valley Drive, La Vernia, TX 78121
Property Photos

Would you like to sell your home before you purchase this one?
Priced at Only: $525,000
For more Information Call:
Address: 114 Pine Valley Drive, La Vernia, TX 78121
Property Location and Similar Properties
- MLS#: 1819965 ( Single Residential )
- Street Address: 114 Pine Valley Drive
- Viewed: 9
- Price: $525,000
- Price sqft: $228
- Waterfront: No
- Year Built: 2024
- Bldg sqft: 2298
- Bedrooms: 4
- Total Baths: 3
- Full Baths: 3
- Garage / Parking Spaces: 2
- Days On Market: 17
- Additional Information
- County: WILSON
- City: La Vernia
- Zipcode: 78121
- Subdivision: Las Palomas
- District: La Vernia Isd.
- Elementary School: La Vernia
- Middle School: La Vernia
- High School: La Vernia
- Provided by: Real
- Contact: Mariah McClure
- (512) 653-0949

- DMCA Notice
-
Description** OPEN HOUSE SATURDAY 11/16 FROM 12PM 3PM!** Welcome to your dream home! This stunning modern brand NEW custom built home offers the perfect blend of luxury and country living on nearly an acre of picturesque land. Featuring four spacious bedrooms and three beautifully appointed baths, this residence is designed for comfort and style. As you step inside, you'll be greeted by an open concept layout that seamlessly integrates the living, dining, and kitchen areas. The cozy fireplace serves as a focal point, creating a warm and inviting atmosphere for gatherings with family and friends. The oversized covered patio is an entertainer's delight, providing ample space for outdoor dining and relaxation while enjoying serene views of your expansive yard. Imagine sipping your morning coffee or hosting evening barbecues in this idyllic setting. Don't miss out on this incredible opportunity to own a piece of country paradise while enjoying all the modern conveniences. Schedule your tour today and experience the perfect blend of elegance and tranquility!
Payment Calculator
- Principal & Interest -
- Property Tax $
- Home Insurance $
- HOA Fees $
- Monthly -
Features
Building and Construction
- Builder Name: Summerwood Group, LLC.
- Construction: New
- Exterior Features: Brick, Other
- Floor: Ceramic Tile
- Foundation: Slab
- Kitchen Length: 10
- Roof: Composition
- Source Sqft: Bldr Plans
Land Information
- Lot Description: Corner, County VIew, 1/2-1 Acre, Level
School Information
- Elementary School: La Vernia
- High School: La Vernia
- Middle School: La Vernia
- School District: La Vernia Isd.
Garage and Parking
- Garage Parking: Two Car Garage
Eco-Communities
- Water/Sewer: Water System, Septic
Utilities
- Air Conditioning: One Central
- Fireplace: One
- Heating Fuel: Electric
- Heating: Central
- Window Coverings: None Remain
Amenities
- Neighborhood Amenities: None
Finance and Tax Information
- Days On Market: 16
- Home Owners Association Mandatory: None
- Total Tax: 966.77
Rental Information
- Currently Being Leased: No
Other Features
- Contract: Exclusive Right To Sell
- Instdir: From La Vernia head north on FM 775. Right onto FM 2772. Right onto FM 539. Turn Left onto Champions Blvd. Left on to Pine Valley and it is the vacant corner lot.
- Interior Features: One Living Area, Liv/Din Combo, Eat-In Kitchen, Island Kitchen, Utility Room Inside, 1st Floor Lvl/No Steps, High Ceilings, Open Floor Plan, Laundry Main Level
- Legal Desc Lot: 68
- Legal Description: LAS PALOMAS COUNTRY CLUB EST, LOT 68 (SEC 2), ACRES .780
- Occupancy: Vacant
- Ph To Show: 210222227
- Possession: Closing/Funding
- Style: One Story
Owner Information
- Owner Lrealreb: No
Similar Properties
Nearby Subdivisions
A Robinson Sur
Cibolo Ridge
Copper Creek Estates
Country Hills
Duran
Estates Of Quail Run
F Elua Sur
F Herrera Sur
Great Oaks
Homestead
Hondo Ridge
Hondo Ridge Subdivision
J Delgado Sur
J Delgado Sur Hemby Tr
J H San Miguel Sur
Jacobs Acres
La Vernia Crossing
Lake Valley Estates
Lake Vallley
Las Palomas
Las Palomas Country Club Est
Las Palomas Country Club Estat
Legacy Ranch
Mesquite Run
Millers Crossing
N/a
None
Oak Hollow Park
Out/wilson Co
Post Oak Hills Ranchettes
Riata Estates
Rosewood
Sendera Crossing
Shadow Woods
Stallion Ridge Estates
Sur Erastus Smith
The Estates At Triple R Ranch
The Reserve At Legacy Ranch
The Settlement
The Timbers
The Timbers - Wilson Co
Triple R Ranch
Twin Oaks
U Sanders Sur
Vintage Oaks Ranch
Wells J A
Westfield Ranch - Wilson Count
Westover Sub
Woodbridge Farms


