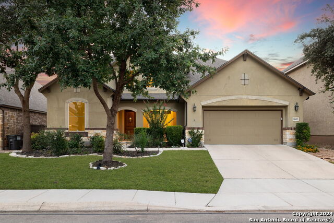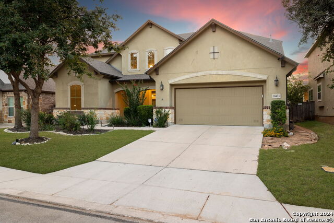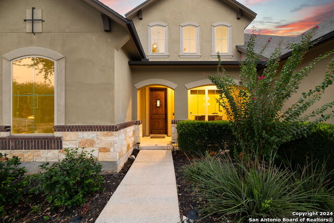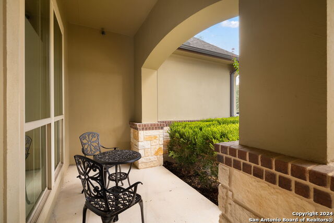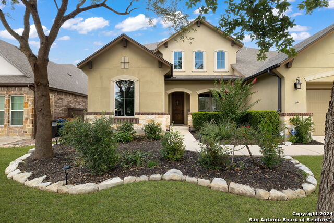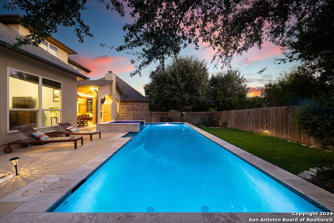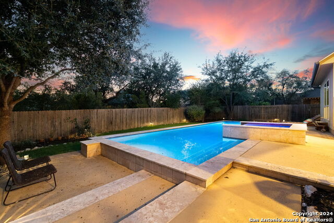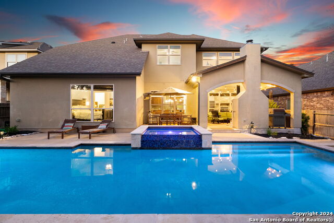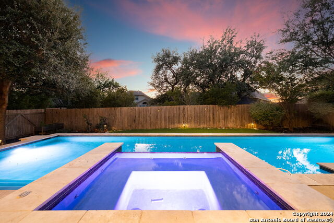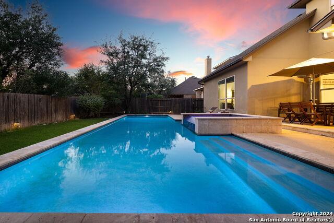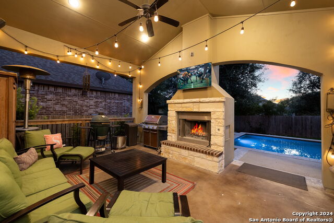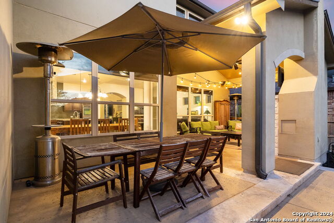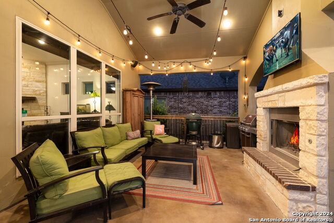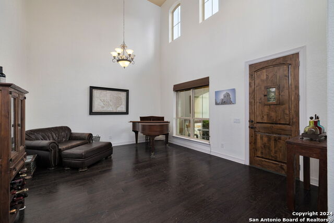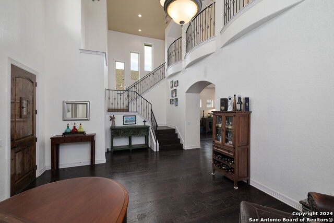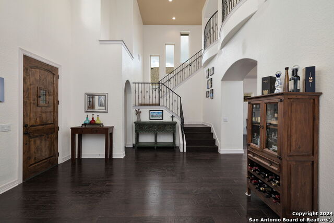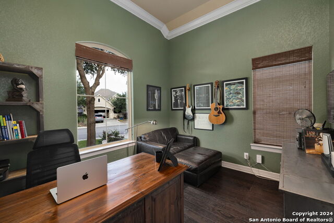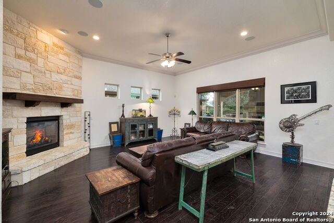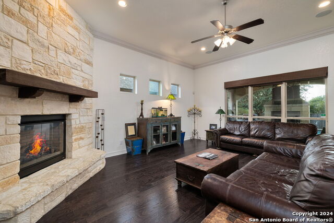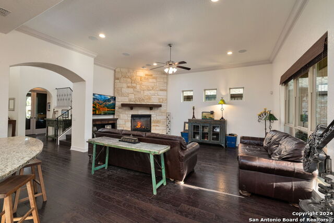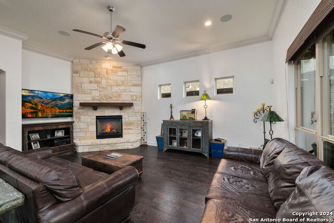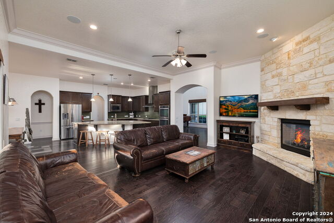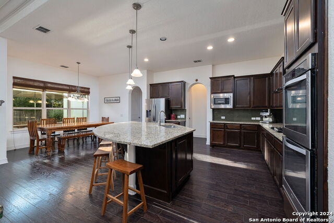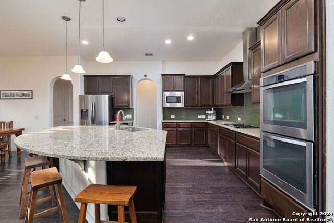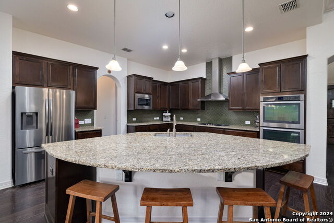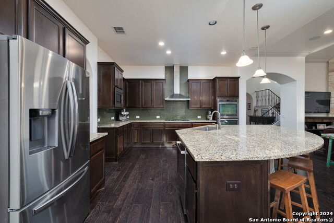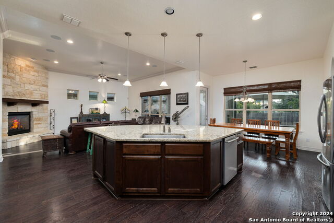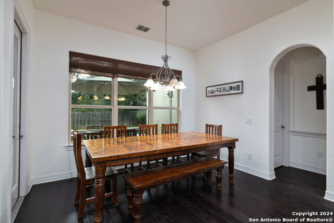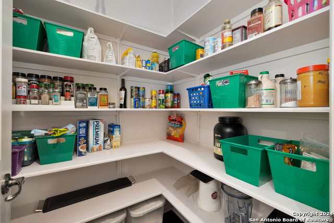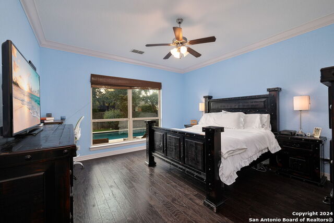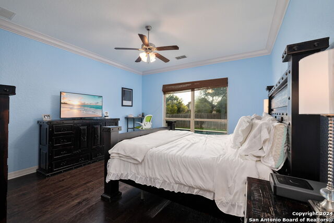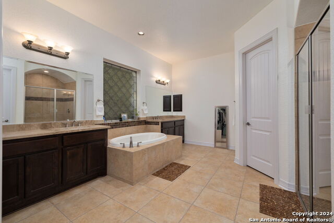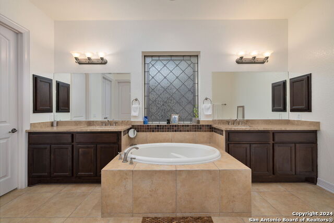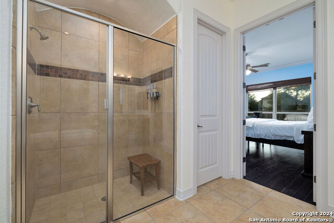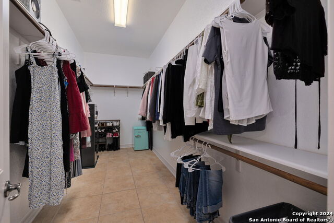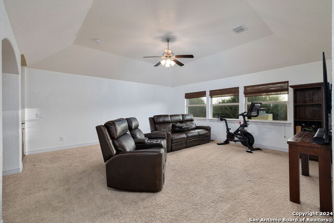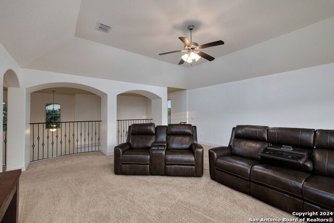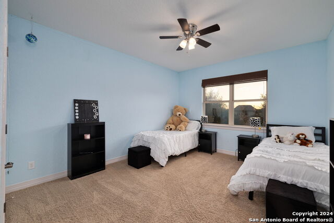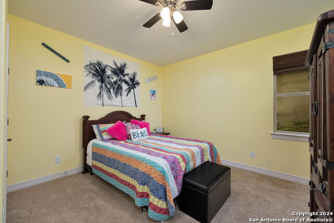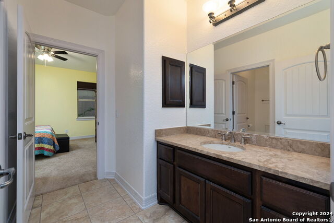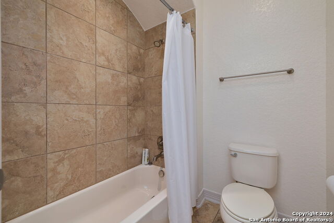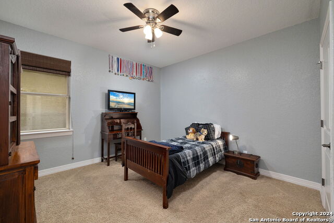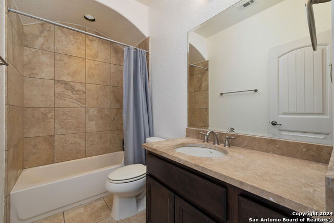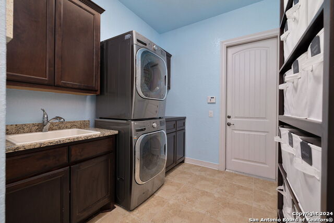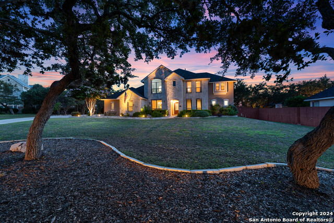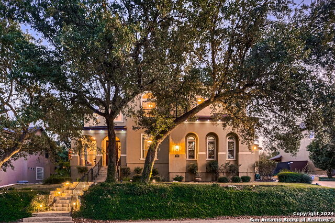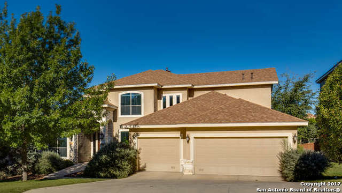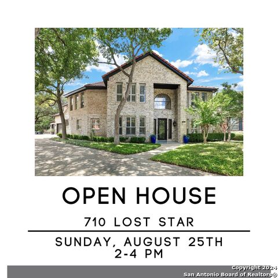18423 Golden Maize, San Antonio, TX 78258
Property Photos
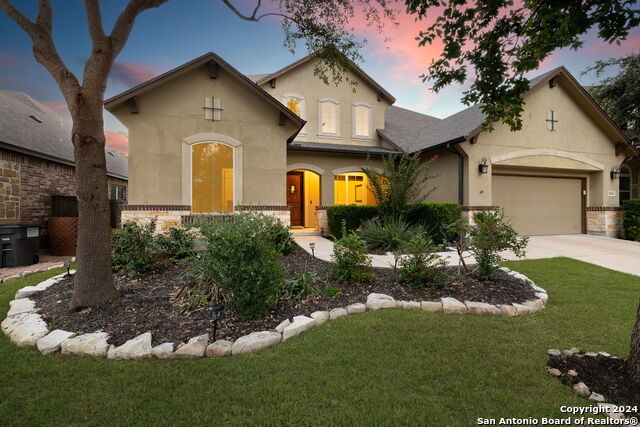
Would you like to sell your home before you purchase this one?
Priced at Only: $839,500
For more Information Call:
Address: 18423 Golden Maize, San Antonio, TX 78258
Property Location and Similar Properties
- MLS#: 1811792 ( Single Residential )
- Street Address: 18423 Golden Maize
- Viewed: 81
- Price: $839,500
- Price sqft: $233
- Waterfront: No
- Year Built: 2013
- Bldg sqft: 3607
- Bedrooms: 4
- Total Baths: 4
- Full Baths: 3
- 1/2 Baths: 1
- Garage / Parking Spaces: 3
- Days On Market: 134
- Additional Information
- County: BEXAR
- City: San Antonio
- Zipcode: 78258
- Subdivision: Rogers Ranch
- District: Northside
- Elementary School: Blattman
- Middle School: Rawlinson
- High School: Clark
- Provided by: LPT Realty, LLC
- Contact: Angela Pencsak
- (210) 771-0791

- DMCA Notice
-
DescriptionOUTDOOR OASIS!! This gorgeous 3607 sq. ft. property features 4 bedrooms, 3.5 baths, and luxurious outdoor spaces perfect for entertaining. Enjoy a custom lap pool, hot tub, outdoor kitchen, dining area, fireplace, and beautifully landscaped yard with garden and shade trees. Inside, the open concept design connects a spacious kitchen with granite countertops and stainless steel appliances to a family room with a stone fireplace and built in surround sound. The primary suite boasts a luxurious bathroom and huge closets, while the upstairs includes three large bedrooms and a bonus room. Additional highlights include fresh paint, hardwood floors, a three car garage, two HVAC systems, ADT security, and network connectivity. This home offers a perfect blend of luxury and comfort in a peaceful, secluded location. Welcome to your dream home! This stunning 3607 sq. ft. property boasts 4 spacious bedrooms, 3.5 baths, and an incredible outdoor space perfect for entertaining. The custom 18 yard lap pool is heated and accompanied by a hot tub, outdoor dining area, sitting area with a fireplace and grill, and a beautifully landscaped yard with a garden and shade trees. The entire space is wired for outdoor speakers, creating the perfect ambiance. Inside, the open concept design seamlessly connects the kitchen, dining area, and family room to the backyard. The kitchen features a huge granite island, stainless steel appliances, a gas range with a stainless hood, a double convection oven, wood cabinets, plenty of storage, a pantry, and under/over counter lighting. The family room has a stone gas fireplace, 12 foot ceilings, and built in surround sound. The luxurious primary suite includes a separate shower, soaker tub, WC, his and hers vanities with marble counters, and large his and hers closets. Upstairs, you'll find three spacious bedrooms with walk in closets and built in shelving, a large Jack and Jill bathroom, an additional bathroom, and a bonus room with three interior balconies overlooking the formal living area. Additional highlights include a front and back sprinkler system, fresh paint throughout, hardwood floors downstairs,a study that can serve as a fifth bedroom, a three car garage with lockers and a workbench, and ample storage with two large attic spaces and a climate controlled "Harry Potter" closet under the stairs. The home is prewired with LAN and network connectivity, has an ADT alarm system, two HVAC units, a 3 year old roof, water softener, and gas heating, dryer, and pool heater. Located at the back of the neighborhood, this home offers a peaceful, secluded atmosphere with easy access to Salado Creek greenbelt and bike/hiking trails.
Payment Calculator
- Principal & Interest -
- Property Tax $
- Home Insurance $
- HOA Fees $
- Monthly -
Features
Building and Construction
- Apprx Age: 11
- Builder Name: Sitterle
- Construction: Pre-Owned
- Exterior Features: Stone/Rock, Stucco
- Floor: Carpeting, Ceramic Tile, Wood
- Foundation: Slab
- Kitchen Length: 14
- Roof: Composition
- Source Sqft: Appsl Dist
Land Information
- Lot Improvements: Street Paved, Curbs, Sidewalks, Streetlights, Asphalt
School Information
- Elementary School: Blattman
- High School: Clark
- Middle School: Rawlinson
- School District: Northside
Garage and Parking
- Garage Parking: Three Car Garage
Eco-Communities
- Energy Efficiency: 13-15 SEER AX, Low E Windows, Ceiling Fans
- Water/Sewer: Sewer System, City
Utilities
- Air Conditioning: Two Central
- Fireplace: Two, Living Room, Other
- Heating Fuel: Natural Gas
- Heating: Heat Pump
- Utility Supplier Elec: CPS
- Utility Supplier Gas: CPS
- Utility Supplier Sewer: SAWS
- Utility Supplier Water: SAWS
- Window Coverings: All Remain
Amenities
- Neighborhood Amenities: Controlled Access, Pool, Tennis, Clubhouse, Park/Playground, Jogging Trails, Sports Court, Bike Trails
Finance and Tax Information
- Days On Market: 133
- Home Owners Association Fee 2: 324
- Home Owners Association Fee 3: 61
- Home Owners Association Fee: 176
- Home Owners Association Frequency: Quarterly
- Home Owners Association Mandatory: Mandatory
- Home Owners Association Name: SHAVANO ROGERS RANCH EAST POA
- Home Owners Association Name2: POINT BLUFF SWIM CLUB
- Home Owners Association Name3: SHAVANO ROGERS RANCH EAST POA
- Home Owners Association Payment Frequency 2: Annually
- Home Owners Association Payment Frequency 3: Annually
- Total Tax: 15893.68
Rental Information
- Currently Being Leased: No
Other Features
- Block: 54
- Contract: Exclusive Right To Sell
- Instdir: From 1604W, take a right at Rogers ranch Pkwy, it turns left and become Salado Canyon. Turn left on Happy Cor, then left on Golden Maize.
- Interior Features: Two Living Area, Separate Dining Room, Eat-In Kitchen, Island Kitchen, Walk-In Pantry, Study/Library, Loft, High Ceilings, Open Floor Plan, Laundry Room, Walk in Closets
- Legal Desc Lot: 32
- Legal Description: NCB 16334 (ROGERS RANCH UT-P-6), BLOCK 54 LOT 32 2012- NEW P
- Occupancy: Owner
- Ph To Show: 210-222-2227
- Possession: Closing/Funding
- Style: Two Story
- Views: 81
Owner Information
- Owner Lrealreb: No
Similar Properties
Nearby Subdivisions
Arrowhead
Big Springs
Big Springs On The G
Breezes At Sonterra
Canyon Rim
Canyon View
Canyons At Stone Oak
Champion Springs
Champions Ridge
Coronado - Bexar County
Crescent Oaks
Estates At Champions Run
Fairways Of Sonterra
Gardens Of Sonterra
Heights At Stone Oak
Hidden Canyon - Bexar County
Hills Of Stone Oak
Iron Mountain Ranch
Knights Cross
La Cierra At Sonterra
Las Lomas
Meadows Of Sonterra
Mesa Grande
Mesa Verde
Mesas At Canyon Springs
Mount Arrowhead
Mountain Lodge
Mountain Lodge/the Villas At
Oaks At Sonterra
Peak At Promontory
Promontory Pointe
Quarry At Iron Mountain
Remington Heights
Rogers Ranch
Rogers Ranch Ne
Saddle Mountain
Sonterra
Sonterra The Midlands
Sonterra/the Highlands
Sonterrathe Highlands
Stone Mountain
Stone Oak
Stone Oak Meadows
The Gardens At Greystone
The Hills At Sonterra
The Meadows At Sonterra
The Oaklands
The Park At Hardy Oak
The Pinnacle
The Province/vineyard
The Ridge At Stoneoak
The Summit At Stone Oak
The Villages At Stone Oak
The Vineyard
The Waters Of Sonterra
Village In The Hills
Woods At Sonterra



