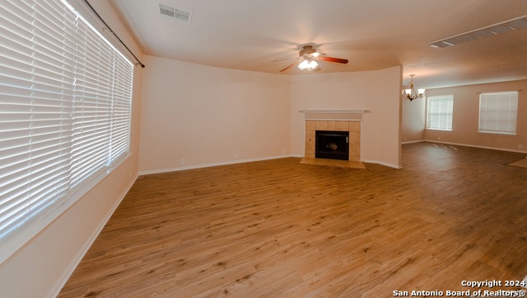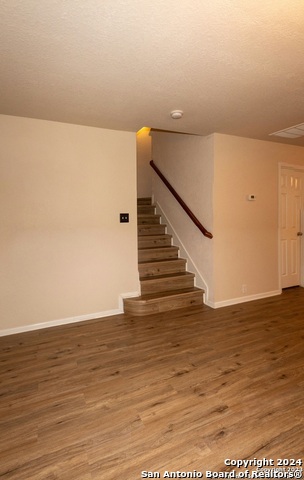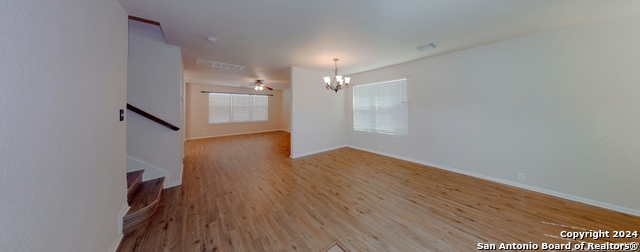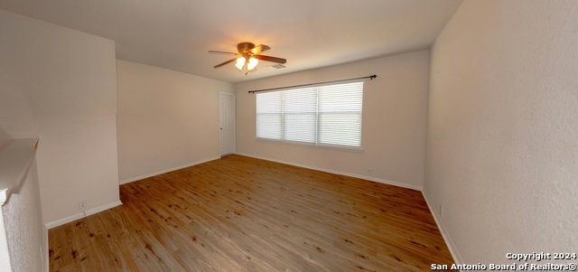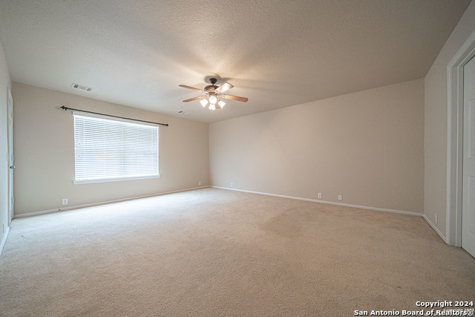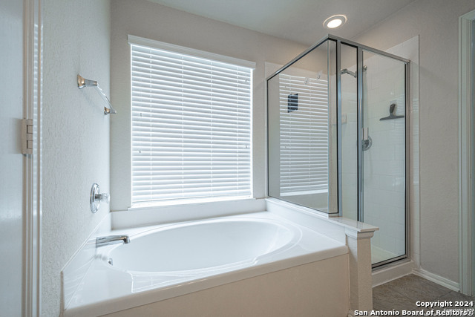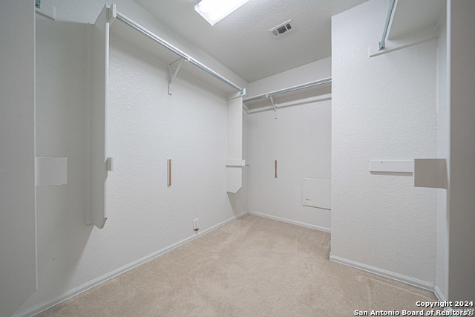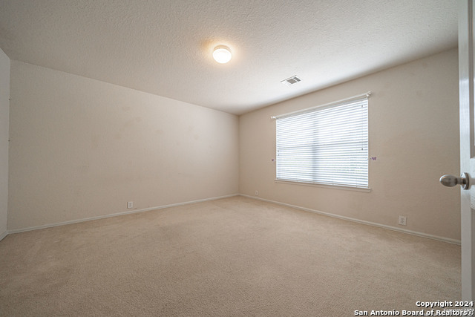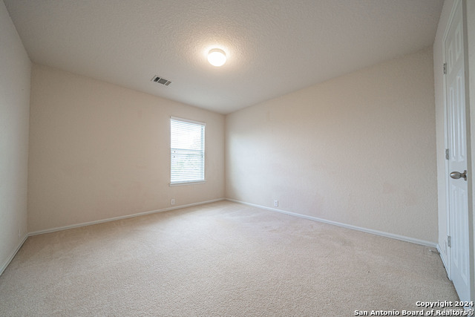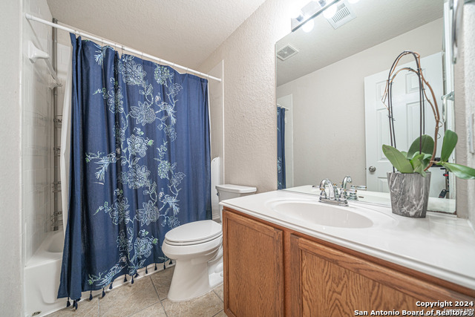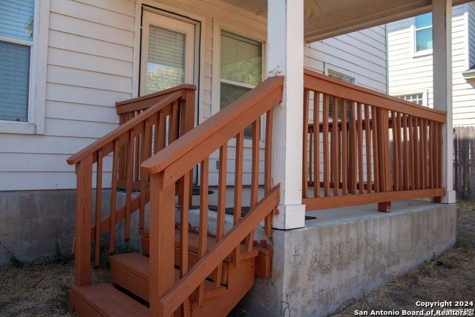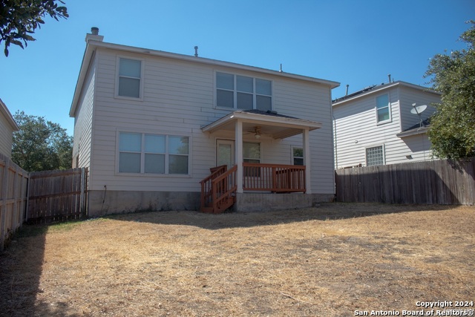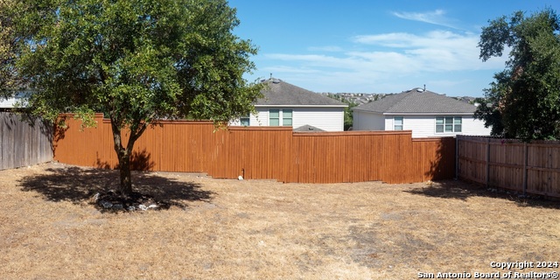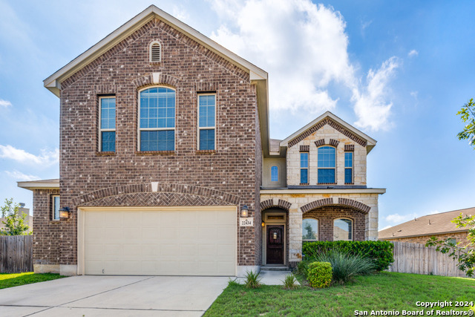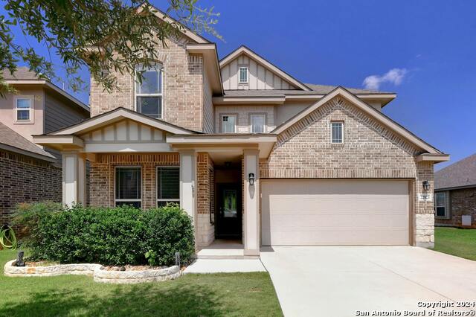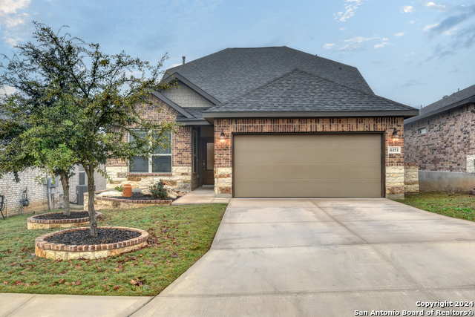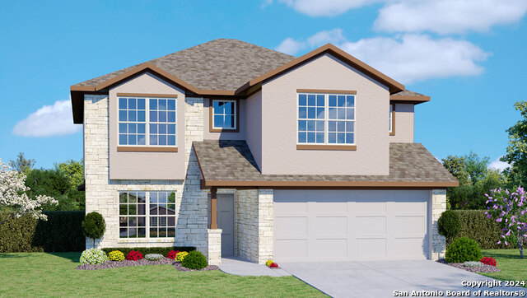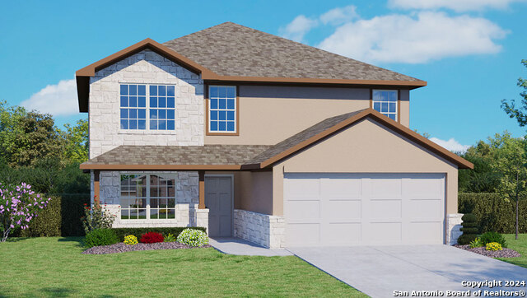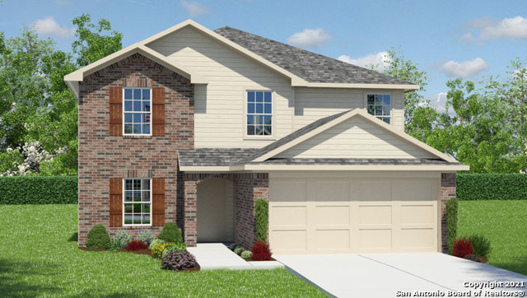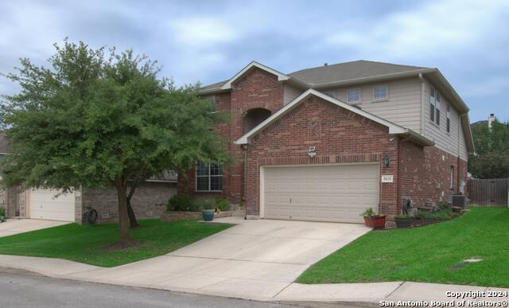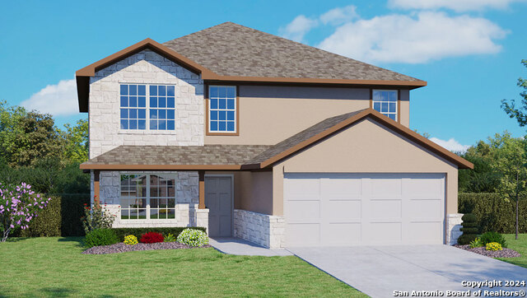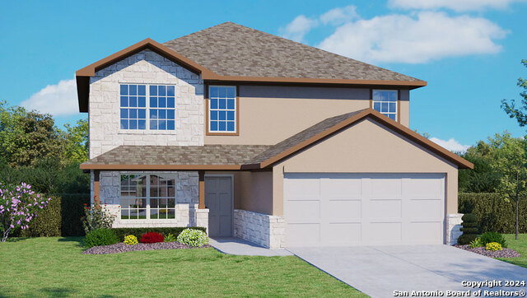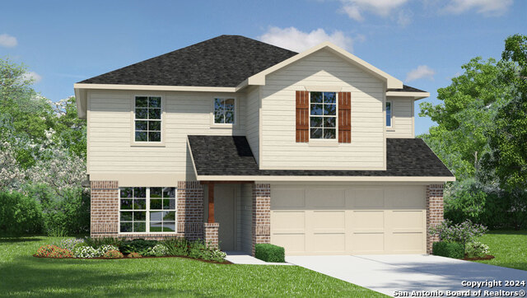3826 Sumantra Cliff, San Antonio, TX 78261
Property Photos
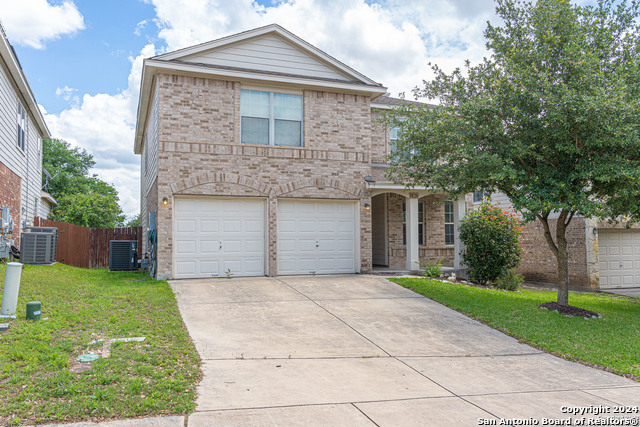
Would you like to sell your home before you purchase this one?
Priced at Only: $349,000
For more Information Call:
Address: 3826 Sumantra Cliff, San Antonio, TX 78261
Property Location and Similar Properties
- MLS#: 1803170 ( Single Residential )
- Street Address: 3826 Sumantra Cliff
- Viewed: 11
- Price: $349,000
- Price sqft: $147
- Waterfront: No
- Year Built: 2006
- Bldg sqft: 2371
- Bedrooms: 3
- Total Baths: 3
- Full Baths: 2
- 1/2 Baths: 1
- Garage / Parking Spaces: 2
- Days On Market: 86
- Additional Information
- County: BEXAR
- City: San Antonio
- Zipcode: 78261
- Subdivision: Bulverde Village
- District: North East I.S.D
- Elementary School: Cibolo Green
- Middle School: Tex Hill
- High School: Johnson
- Provided by: Real
- Contact: Ahmed Sundrani
- (855) 450-0442

- DMCA Notice
-
DescriptionWelcome to this lovely 3 bedroom, 2.5 bath move in ready home located in the desirable community of "The Point." This home boasts an open floor plan featuring a spacious island kitchen, perfect for entertaining, a cozy fireplace, and brand new vinyl flooring throughout the main level and the upstairs game room. The kitchen is equipped with a newer dishwasher and offers a gas hookup option for the stove, currently electric. Each bedroom provides large walk in closets with ample storage space. Additional highlights include a newer HVAC system (5 years), a water heater (5 years), an in ground sprinkler system, and a newer garage door with an exterior entry pad. Don't miss this fantastic opportunity to live in a prime location within a great neighborhood and award winning school district!
Payment Calculator
- Principal & Interest -
- Property Tax $
- Home Insurance $
- HOA Fees $
- Monthly -
Features
Building and Construction
- Apprx Age: 18
- Builder Name: Pulte
- Construction: Pre-Owned
- Exterior Features: Brick, Siding
- Floor: Carpeting, Vinyl
- Foundation: Slab
- Kitchen Length: 14
- Roof: Composition
- Source Sqft: Appsl Dist
School Information
- Elementary School: Cibolo Green
- High School: Johnson
- Middle School: Tex Hill
- School District: North East I.S.D
Garage and Parking
- Garage Parking: Two Car Garage, Attached
Eco-Communities
- Water/Sewer: Water System, Sewer System
Utilities
- Air Conditioning: One Central
- Fireplace: One, Family Room
- Heating Fuel: Electric
- Heating: Central
- Utility Supplier Elec: CPS
- Utility Supplier Gas: CPS
- Utility Supplier Grbge: SAWS
- Utility Supplier Sewer: SAWS
- Utility Supplier Water: SAWS
- Window Coverings: None Remain
Amenities
- Neighborhood Amenities: Pool, Park/Playground, Jogging Trails, Sports Court
Finance and Tax Information
- Days On Market: 45
- Home Owners Association Fee: 30
- Home Owners Association Frequency: Monthly
- Home Owners Association Mandatory: Mandatory
- Home Owners Association Name: BULVERDE VILLAGE PROPERTY OWNERS ASSOCIATION
- Total Tax: 6690.28
Other Features
- Block: 88
- Contract: Exclusive Right To Sell
- Instdir: From 281N, take a right onto TPC Pkwy. Take a left onto Bulverde Green. Take a left onto Manhattan Way. Take a right onto Sumantra Cliff.
- Interior Features: Two Living Area, Separate Dining Room, Two Eating Areas, Island Kitchen, Walk-In Pantry, Utility Room Inside, Open Floor Plan, Cable TV Available, High Speed Internet, Walk in Closets
- Legal Desc Lot: 43
- Legal Description: CB 4900K BLK 88 LOT 43 VILLAGES AT BULVERDE PW-2 PLAT 9567/8
- Ph To Show: (612)702-9401
- Possession: Closing/Funding
- Style: Two Story
- Views: 11
Owner Information
- Owner Lrealreb: No
Similar Properties
Nearby Subdivisions
Amorosa
Belterra
Blackhawk
Bulverde Village
Bulverde Village-blkhwk/crkhvn
Bulverde Village/the Point
Campanas
Canyon Crest
Cb 4900 (cibolo Canyon Ut-7d)
Century Oaks Estates
Cibolo Canyon
Cibolo Canyons
Cibolo Canyons/estancia
Cibolo Canyons/monteverde
Clear Springs Park
Country Place
Enclave
Fossil Creek
Fossil Ridge
Heights At Indian Springs
Indian Springs
Langdon
Madera At Cibolo Canyon
Monteverde
N/a
Sendero Ranch
Stratford
The Point
The Preserve At Indian Springs
The Village At Bulverde
Trinity Oaks
Tuscan Oaks
Windmill Ridge Est.
Wortham Oaks



