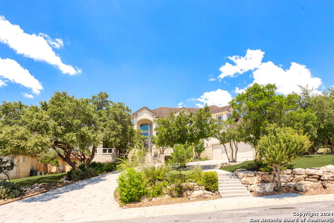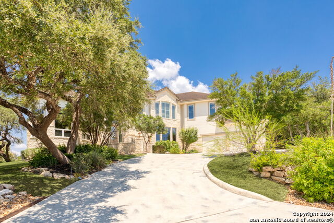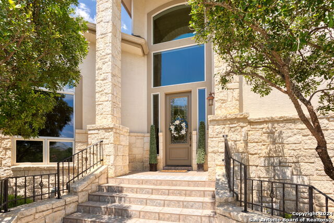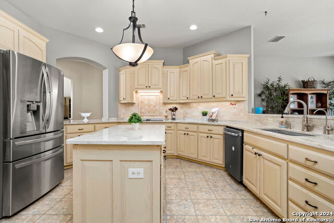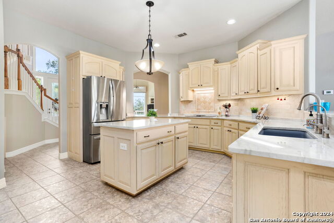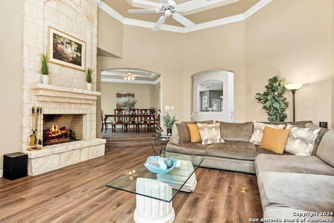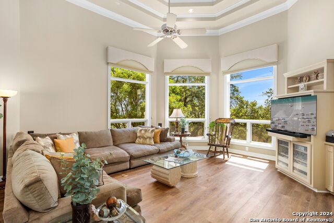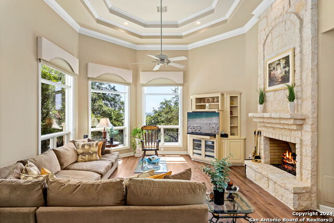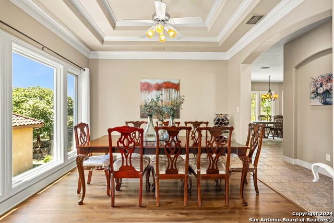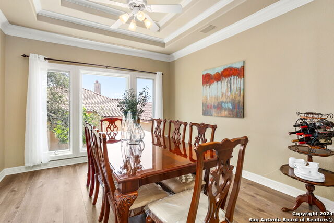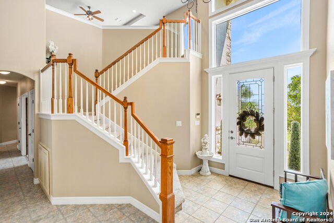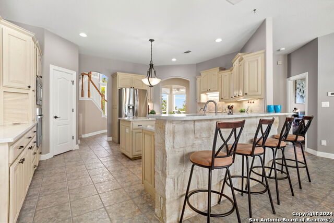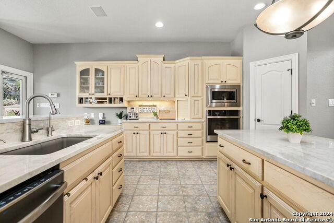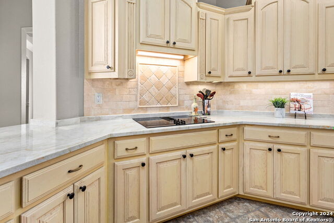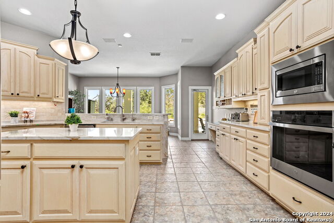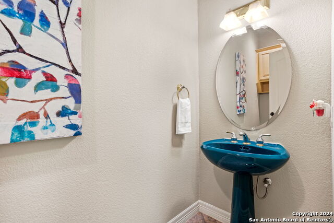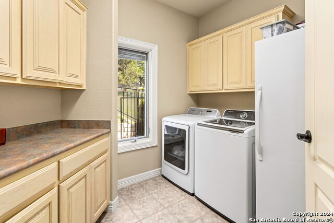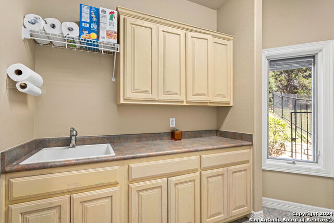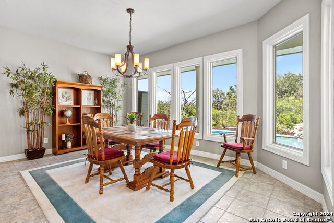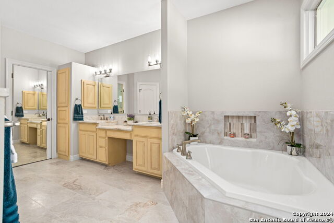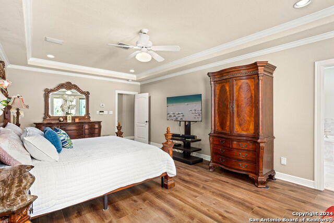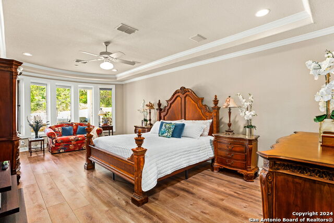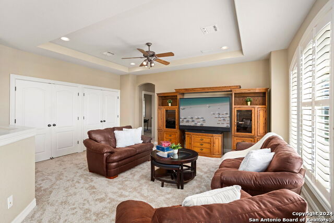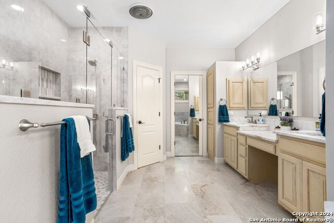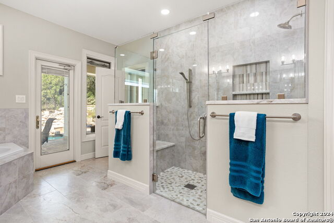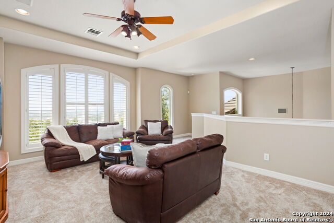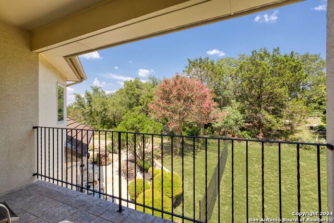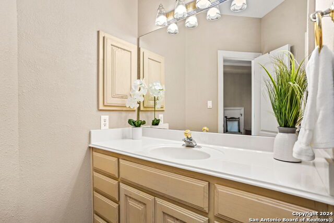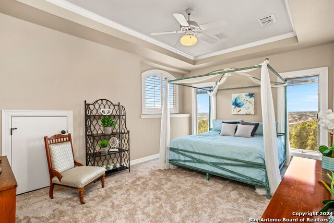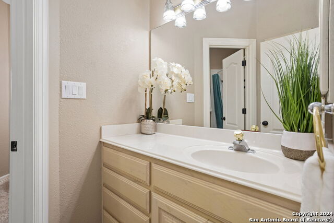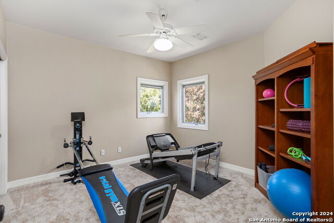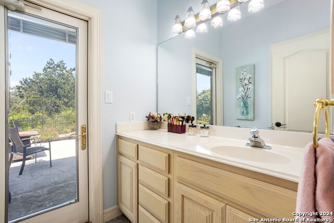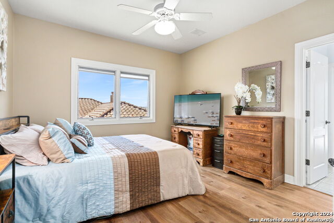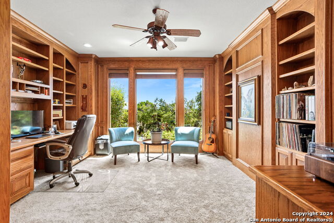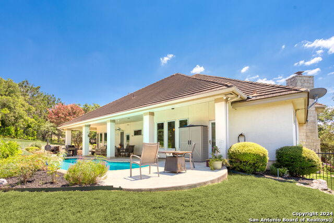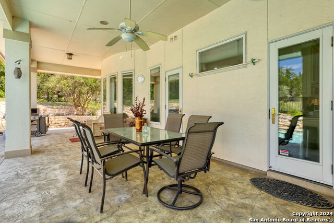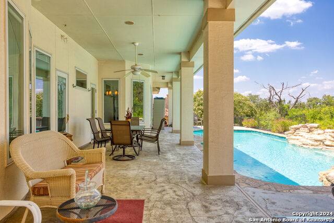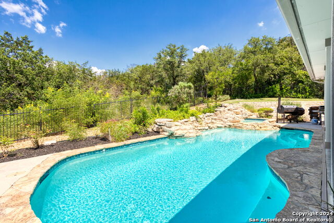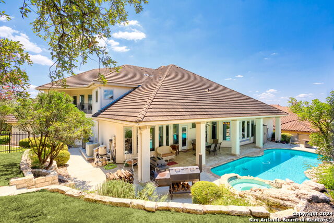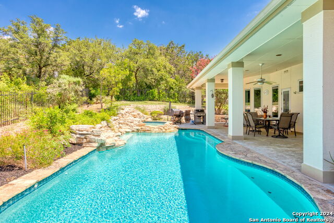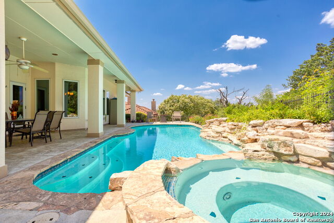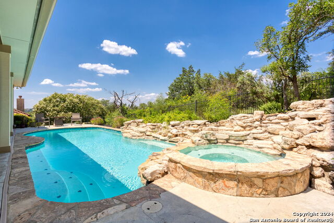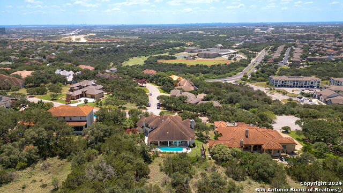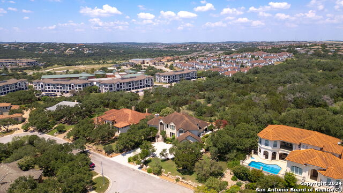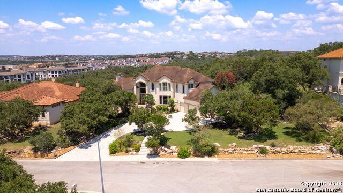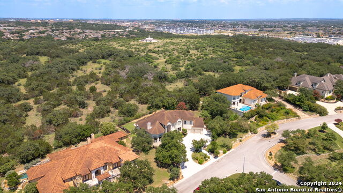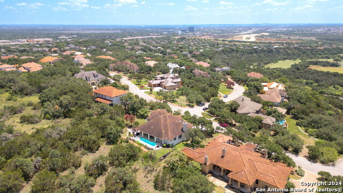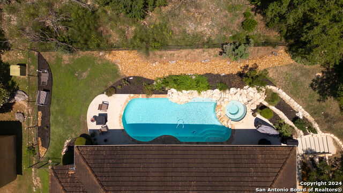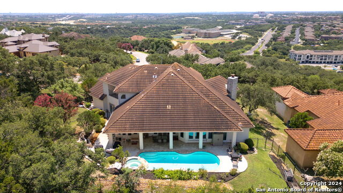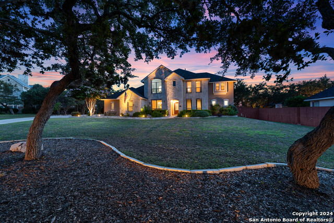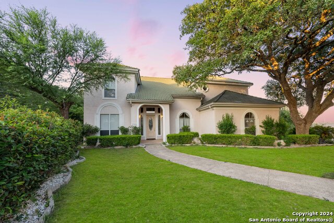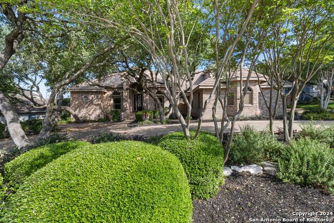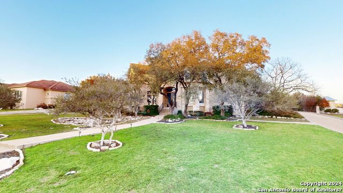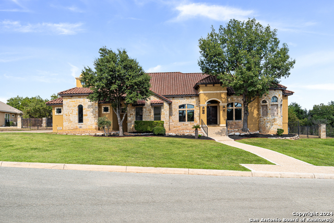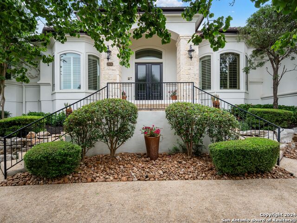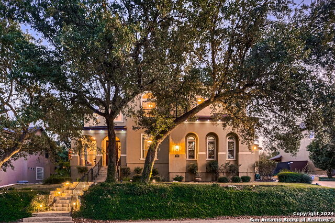1719 My Anns Hill, San Antonio, TX 78258
Property Photos
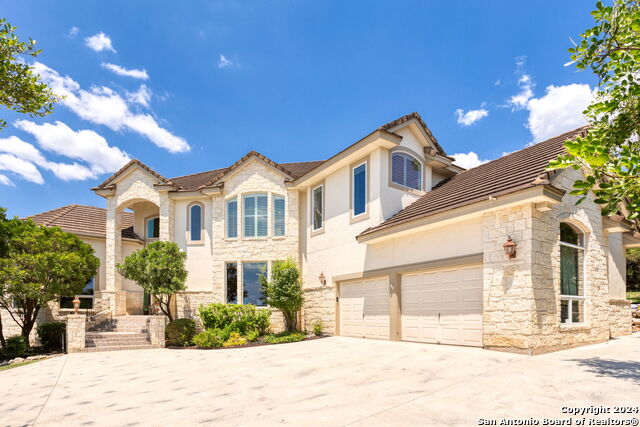
Would you like to sell your home before you purchase this one?
Priced at Only: $974,900
For more Information Call:
Address: 1719 My Anns Hill, San Antonio, TX 78258
Property Location and Similar Properties
- MLS#: 1801325 ( Single Residential )
- Street Address: 1719 My Anns Hill
- Viewed: 18
- Price: $974,900
- Price sqft: $252
- Waterfront: No
- Year Built: 1997
- Bldg sqft: 3872
- Bedrooms: 4
- Total Baths: 4
- Full Baths: 3
- 1/2 Baths: 1
- Garage / Parking Spaces: 2
- Days On Market: 93
- Additional Information
- County: BEXAR
- City: San Antonio
- Zipcode: 78258
- Subdivision: Big Springs
- District: North East I.S.D
- Elementary School: Canyon Ridge Elem
- Middle School: Barbara Bush
- High School: Ronald Reagan
- Provided by: Stone Oak Realty Services, LLC
- Contact: Viki Melton
- (210) 416-4774

- DMCA Notice
-
DescriptionOPEN HOUSE Saturday, 10/5, 1:00 to 4:00 PM. Nestled atop one of the highest points in Stone Oak, this luxurious custom built home by Paul Allen offers unparalleled views of downtown San Antonio and the surrounding countryside. Exuding true quality throughout, this meticulously maintained residence features a grand great room with soaring ceilings, an expansive kitchen with brand new quartzite countertops and stainless steel appliances, and both primary and secondary bedrooms conveniently located on the first floor. The wood paneled study with French doors, adds a touch of elegance, while a hidden "Safe" room, equipped with two fireproof safes, provides an extra layer of security. The primary suite is a private retreat, boasting a newly remodeled master bath with an oversized walk in shower and a corner garden tub. Step outside to discover the expansive covered patio, where a sparkling pool and spa await. For a list of this home's exceptional features, please refer to the "Additional Information" section.
Payment Calculator
- Principal & Interest -
- Property Tax $
- Home Insurance $
- HOA Fees $
- Monthly -
Features
Building and Construction
- Apprx Age: 27
- Builder Name: Paul Allen
- Construction: Pre-Owned
- Exterior Features: 4 Sides Masonry, Stone/Rock, Stucco
- Floor: Carpeting, Ceramic Tile, Vinyl
- Foundation: Slab
- Kitchen Length: 18
- Other Structures: None
- Roof: Tile
- Source Sqft: Appsl Dist
Land Information
- Lot Description: On Greenbelt, Bluff View, City View, County VIew, 1/4 - 1/2 Acre, Mature Trees (ext feat), Sloping
- Lot Improvements: Street Paved, Curbs, Street Gutters, Streetlights, Fire Hydrant w/in 500', Asphalt, Private Road, Interstate Hwy - 1 Mile or less
School Information
- Elementary School: Canyon Ridge Elem
- High School: Ronald Reagan
- Middle School: Barbara Bush
- School District: North East I.S.D
Garage and Parking
- Garage Parking: Two Car Garage, Side Entry, Oversized
Eco-Communities
- Energy Efficiency: 13-15 SEER AX, Double Pane Windows, Energy Star Appliances, Low E Windows, Ceiling Fans
- Green Features: Drought Tolerant Plants, Low Flow Commode, Low Flow Fixture, Rain/Freeze Sensors
- Water/Sewer: Water System, Sewer System
Utilities
- Air Conditioning: Three+ Central, Zoned
- Fireplace: One, Living Room, Gas Logs Included, Gas, Stone/Rock/Brick
- Heating Fuel: Natural Gas
- Heating: Central, Heat Pump, Zoned
- Recent Rehab: Yes
- Utility Supplier Elec: CPS
- Utility Supplier Gas: CPS
- Utility Supplier Grbge: REPUBLIC
- Utility Supplier Sewer: SAWA
- Utility Supplier Water: SAWS
- Window Coverings: Some Remain
Amenities
- Neighborhood Amenities: Controlled Access, Pool, Tennis, Clubhouse, Park/Playground, Jogging Trails, Sports Court, BBQ/Grill, Basketball Court
Finance and Tax Information
- Days On Market: 62
- Home Owners Association Fee 2: 116
- Home Owners Association Fee: 385
- Home Owners Association Frequency: Quarterly
- Home Owners Association Mandatory: Mandatory
- Home Owners Association Name: BIG SPRINGS HOMEOWNERS ASSOCIATION
- Home Owners Association Name2: STONE OAK PROPERTY OWNERS ASSOCIATION
- Home Owners Association Payment Frequency 2: Annually
- Total Tax: 17224
Rental Information
- Currently Being Leased: No
Other Features
- Block: 11
- Contract: Exclusive Right To Sell
- Instdir: 281 North, Exit Evans Road, and turn right on Evans towards Stone Oak. The subdivision is 2 blocks up on the right. Enter the gate and turn rt on Harvest Hills, then left on My Anns Hill. House is on the right.
- Interior Features: Two Living Area, Separate Dining Room, Eat-In Kitchen, Two Eating Areas, Island Kitchen, Breakfast Bar, Walk-In Pantry, Study/Library, Game Room, Utility Room Inside, Secondary Bedroom Down, High Ceilings, Open Floor Plan, Pull Down Storage, Cable TV Available, High Speed Internet, Laundry Main Level, Laundry Room, Telephone, Walk in Closets, Attic - Expandable, Attic - Partially Floored, Attic - Pull Down Stairs, Attic - Storage Only
- Legal Desc Lot: 59
- Legal Description: NCB 19219 BLK 11 LOT 59 (BIG SPRINGS PUD UT-1) "STONE OAK" A
- Miscellaneous: Company Relocation, Virtual Tour
- Occupancy: Owner
- Ph To Show: 210-222-2227
- Possession: Closing/Funding
- Style: Two Story, Traditional
- Views: 18
Owner Information
- Owner Lrealreb: No
Similar Properties
Nearby Subdivisions
Arrowhead
Big Springs
Big Springs On The G
Breezes At Sonterra
Canyon Rim
Champion Springs
Champions Ridge
Coronado - Bexar County
Crescent Oaks
Estates At Champions Run
Glen At Stone Oak T
Greystone
Heights At Stone Oak
Hidden Canyon - Bexar County
Hills Of Stone Oak
Iron Mountain Ranch
Knights Cross
Las Lomas
Meadows Of Sonterra
Mesa Grande
Mesa Verde
Mesas At Canyon Springs
Mount Arrowhead
Mountain Lodge
Mountain Lodge/the Villas At
Oaks At Sonterra
Peak At Promontory
Promontory Pointe
Quarry At Iron Mountain
Remington Heights
Rogers Ranch
Saddle Mountain
Sienna
Sonterra
Sonterra The Midlands
Sonterra/the Highlands
Sonterrathe Highlands
Stone Mountain
Stone Oak
Stone Oak Meadows
Stone Valley
The Gardens At Greystone
The Hills At Sonterra
The Meadows At Sonterra
The Oaklands
The Park At Hardy Oak
The Pinnacle
The Province/vineyard
The Ridge At Stoneoak
The Summit 2
The Summit At Stone Oak
The Villages At Stone Oak
The Vineyard
The Vistas Of Sonterra
The Waters Of Sonterra
Tuscany Hills
Village In The Hills
Woods At Sonterra


