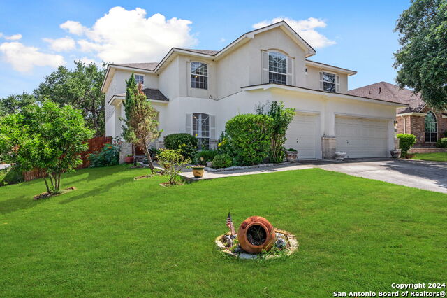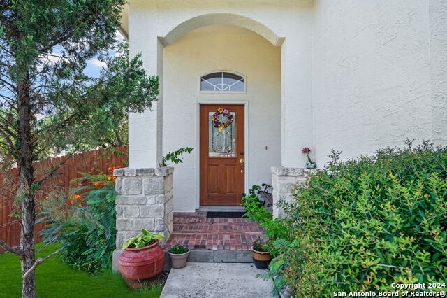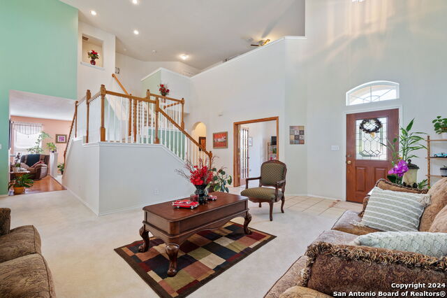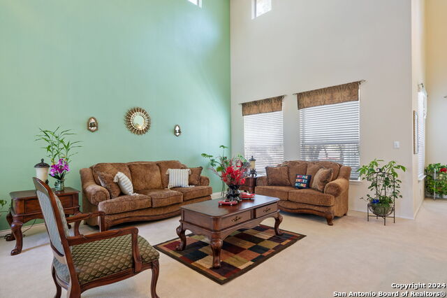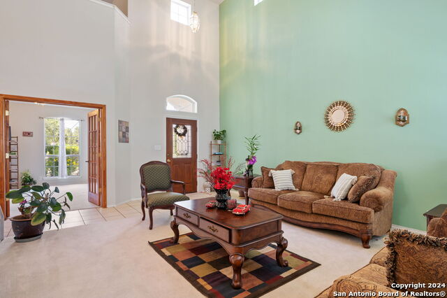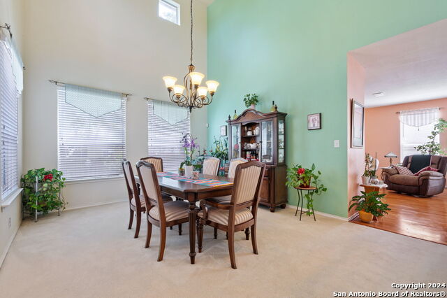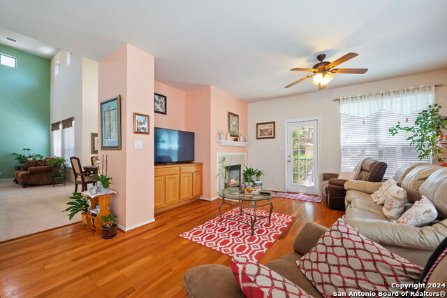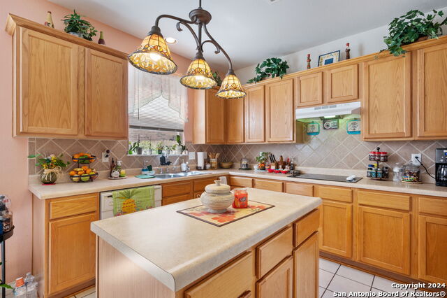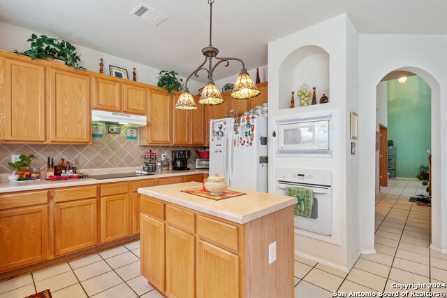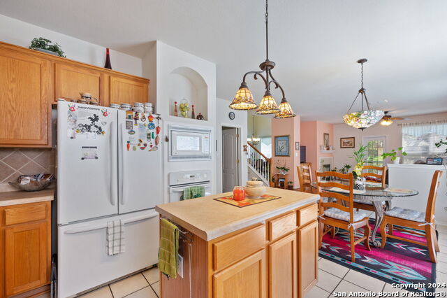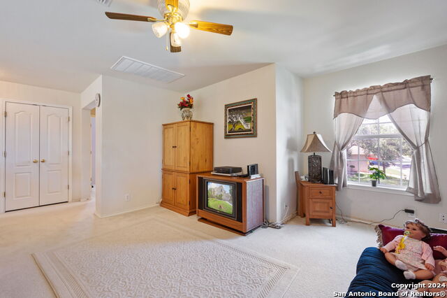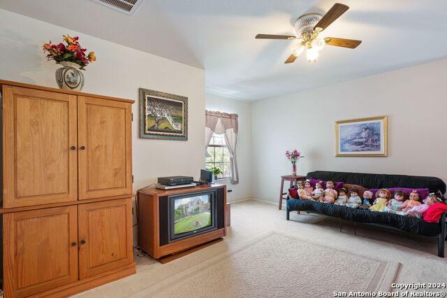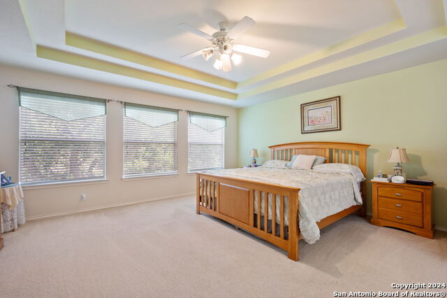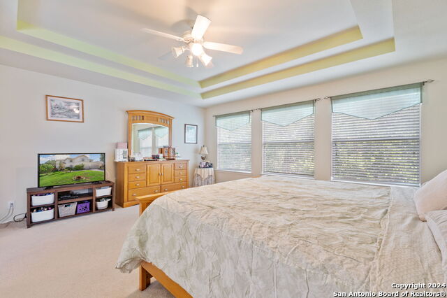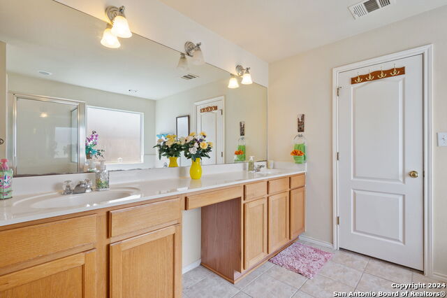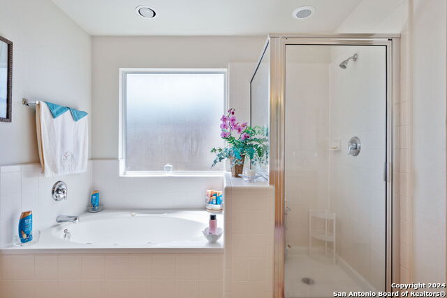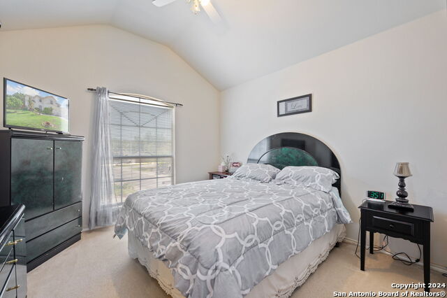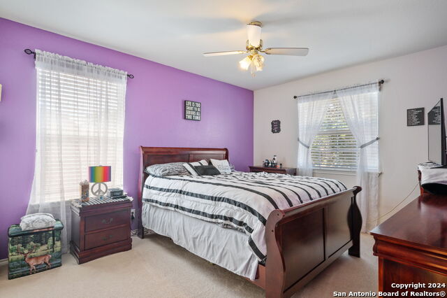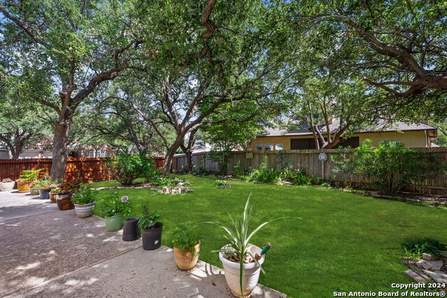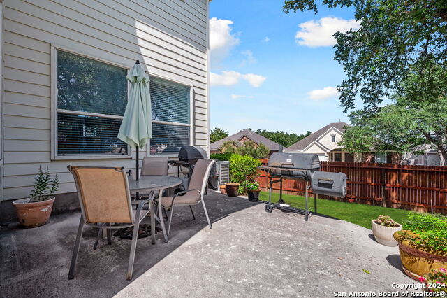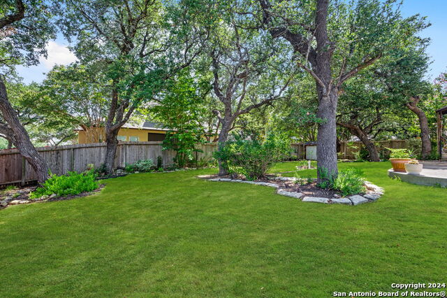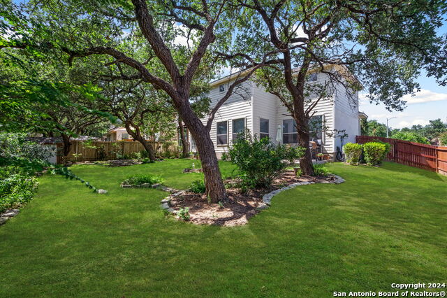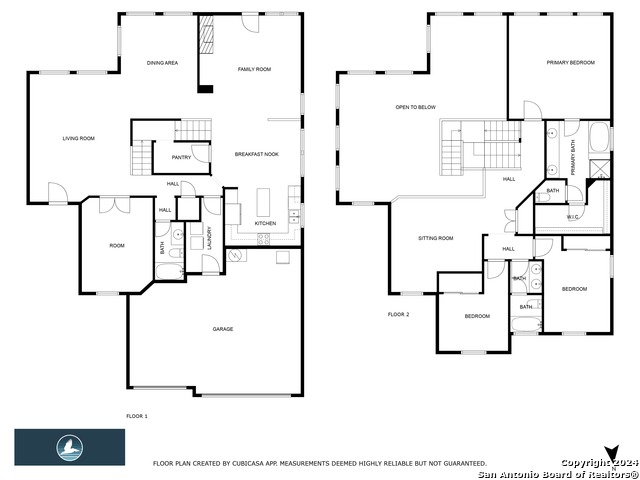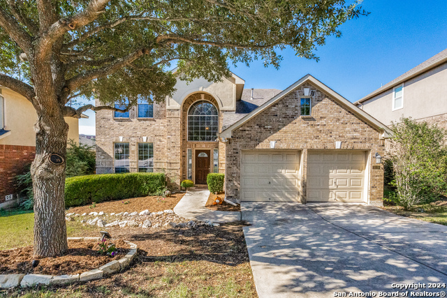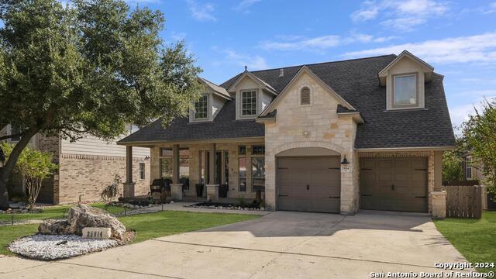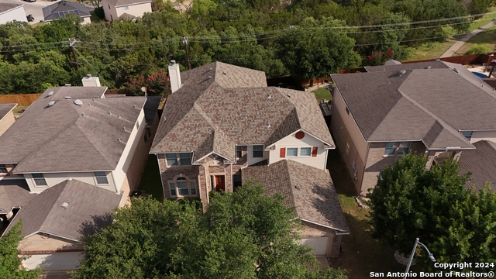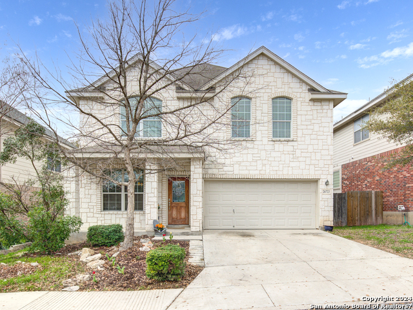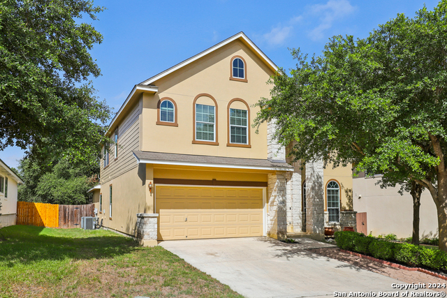2618 Sierra Peak, San Antonio, TX 78261
Property Photos
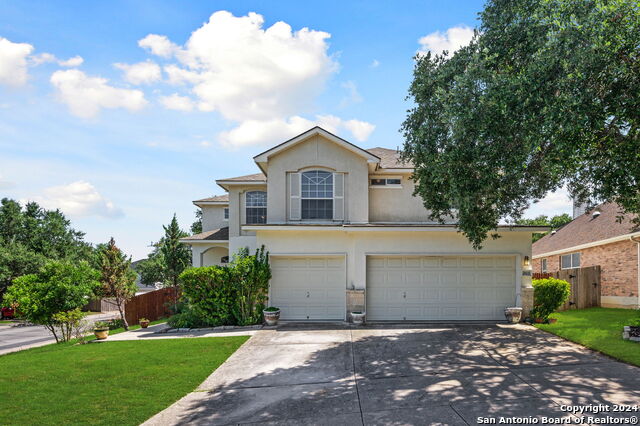
Would you like to sell your home before you purchase this one?
Priced at Only: $410,000
For more Information Call:
Address: 2618 Sierra Peak, San Antonio, TX 78261
Property Location and Similar Properties
- MLS#: 1793428 ( Single Residential )
- Street Address: 2618 Sierra Peak
- Viewed: 60
- Price: $410,000
- Price sqft: $137
- Waterfront: No
- Year Built: 2006
- Bldg sqft: 2985
- Bedrooms: 3
- Total Baths: 3
- Full Baths: 3
- Garage / Parking Spaces: 3
- Days On Market: 205
- Additional Information
- County: BEXAR
- City: San Antonio
- Zipcode: 78261
- Subdivision: Trinity Oaks
- District: Comal
- Elementary School: Indian Springs
- Middle School: Bulverde
- High School: Pieper
- Provided by: Factotum Realty
- Contact: Angela Carrillo
- (210) 367-0938

- DMCA Notice
-
DescriptionNestled within a prestigious gated community, this stunning corner lot home includes many exceptional features. This home offers high ceilings and spacious, open interiors that create a sense of style and elegance. The abundant natural light floods the large rooms, enhancing their charm and warmth. The home is filled with character, making it a unique and inviting space. With a 3 car garage and ample storage, convenience is at the forefront of this residence. This home is a true gem that seamlessly blends comfort and style.
Payment Calculator
- Principal & Interest -
- Property Tax $
- Home Insurance $
- HOA Fees $
- Monthly -
Features
Building and Construction
- Apprx Age: 18
- Builder Name: Woodside
- Construction: Pre-Owned
- Exterior Features: Stucco, Siding
- Floor: Carpeting, Ceramic Tile, Vinyl
- Foundation: Slab
- Kitchen Length: 11
- Roof: Composition
- Source Sqft: Appsl Dist
Land Information
- Lot Description: Corner
- Lot Improvements: Street Paved, Curbs, Sidewalks, Asphalt
School Information
- Elementary School: Indian Springs
- High School: Pieper
- Middle School: Bulverde
- School District: Comal
Garage and Parking
- Garage Parking: Three Car Garage
Eco-Communities
- Water/Sewer: Water System
Utilities
- Air Conditioning: One Central
- Fireplace: One
- Heating Fuel: Natural Gas
- Heating: Central
- Window Coverings: All Remain
Amenities
- Neighborhood Amenities: Controlled Access, Pool, Tennis, Clubhouse, Park/Playground
Finance and Tax Information
- Days On Market: 152
- Home Owners Association Fee: 182
- Home Owners Association Frequency: Quarterly
- Home Owners Association Mandatory: Mandatory
- Home Owners Association Name: TRINITY OAK HOME OWNERS ASSOCIATION
- Total Tax: 7639
Other Features
- Block: 05
- Contract: Exclusive Right To Sell
- Instdir: Trinity Park to Trinity Woods, turn left on Sierra Peak
- Interior Features: Two Living Area, Separate Dining Room, Two Eating Areas, Island Kitchen, Walk-In Pantry, Study/Library, Media Room, 1st Floor Lvl/No Steps, High Ceilings, Open Floor Plan, Skylights, Cable TV Available, High Speed Internet, Laundry Main Level, Laundry Room, Walk in Closets
- Legal Desc Lot: 180
- Legal Description: Cb 4864A Blk 5 Lot 180 Trinity Oaks Ut-6 Plat 9565/255
- Occupancy: Owner
- Ph To Show: 2102222227
- Possession: Closing/Funding
- Style: Two Story
- Views: 60
Owner Information
- Owner Lrealreb: No
Similar Properties
Nearby Subdivisions
Amorosa
Belterra
Bulverde 2/the Villages @
Bulverde Village
Bulverde Village-blkhwk/crkhvn
Bulverde Village/the Point
Campanas
Canyon Crest
Cb 4900 (cibolo Canyon Ut-7d)
Century Oaks Estates
Cibolo Canyon/suenos
Cibolo Canyons
Cibolo Canyons/estancia
Cibolo Canyons/monteverde
Clear Springs Park
Country Place
Estrella@cibolo Canyons
Fossil Ridge
Indian Springs
Langdon
Madera At Cibolo Canyon
Monte Verde
Monteverde
N/a
Olmos Oaks
Sendero Ranch
Stratford
The Preserve At Indian Springs
Trinity Oaks
Tuscan Oaks
Windmill Ridge Est.
Wortham Oaks



