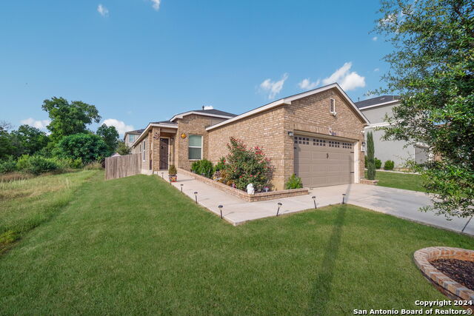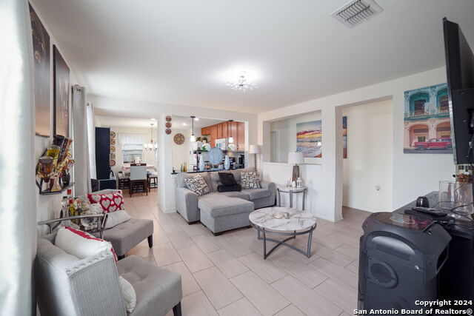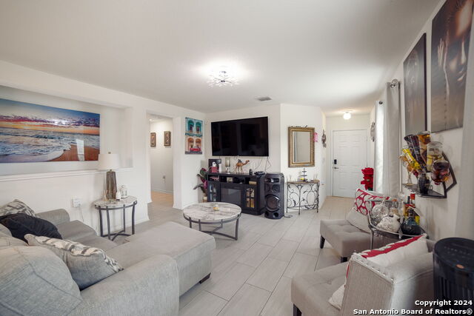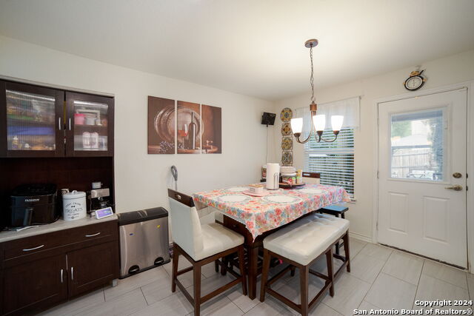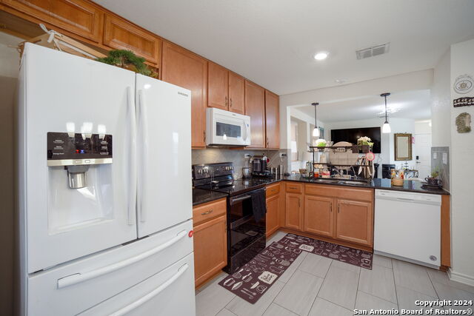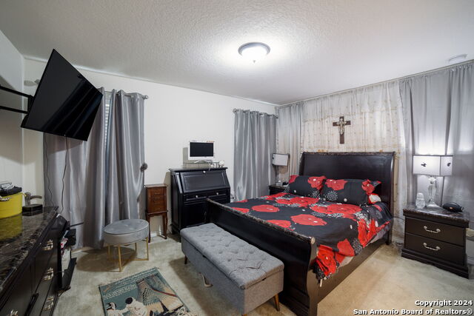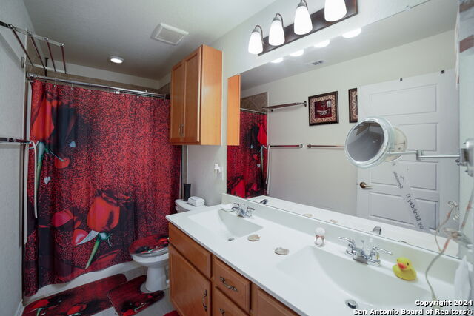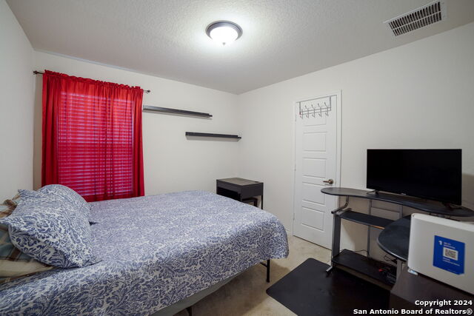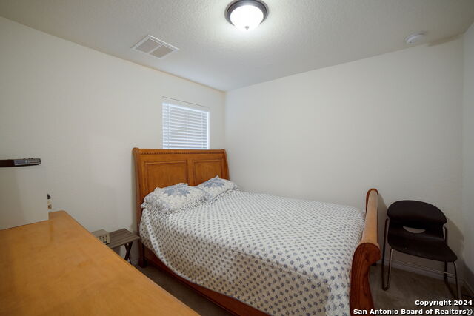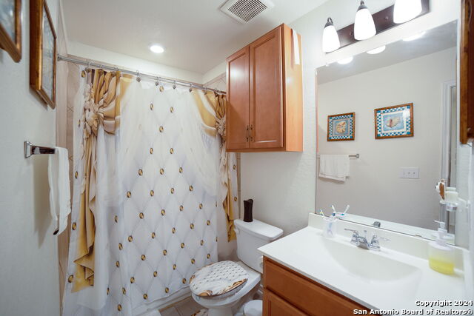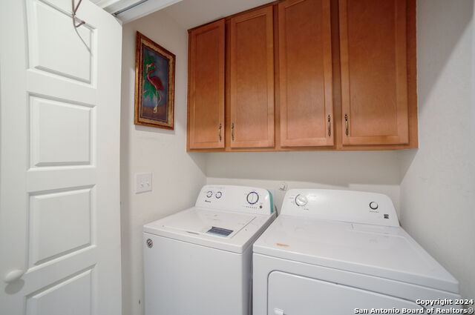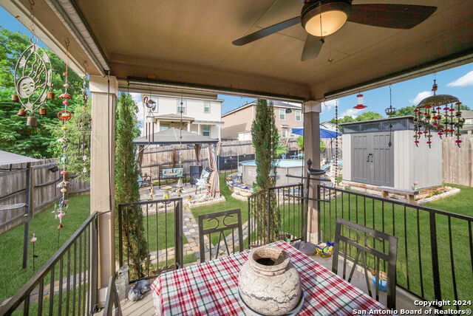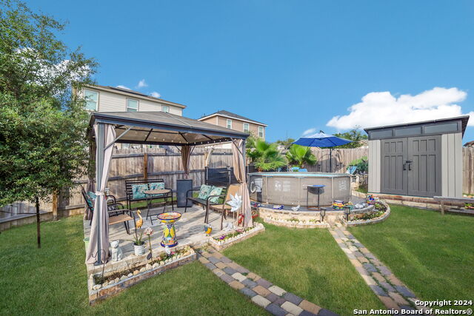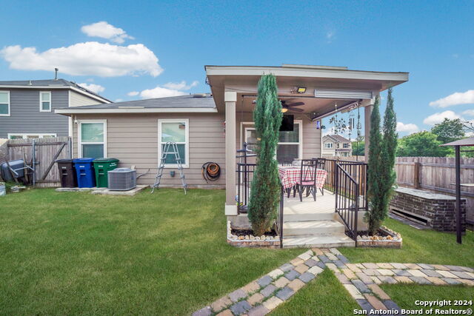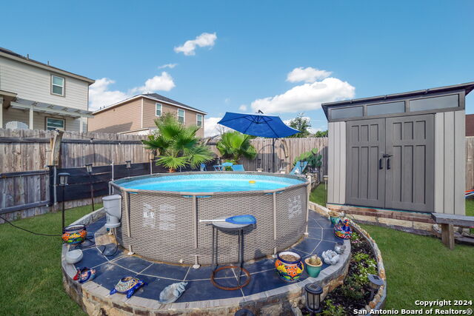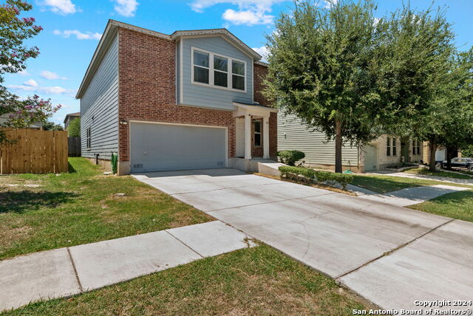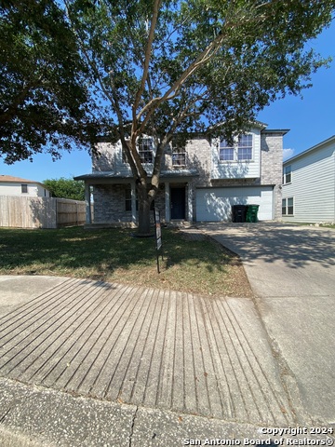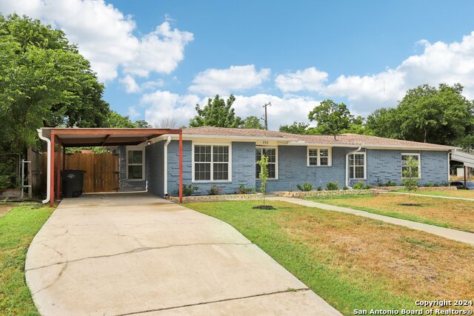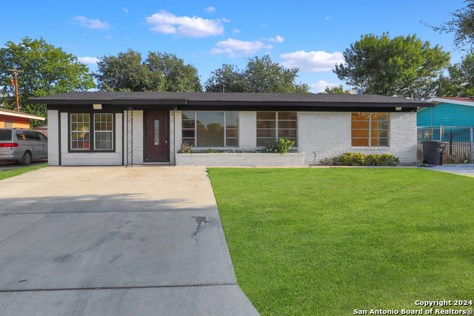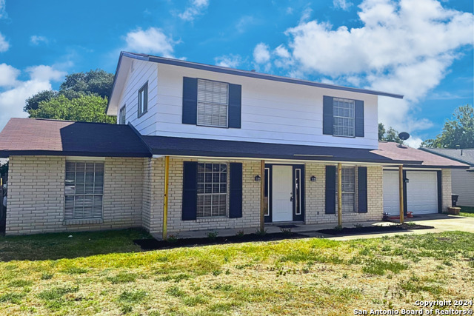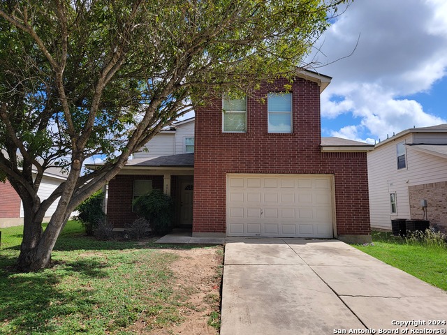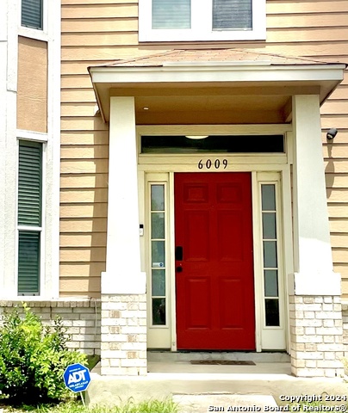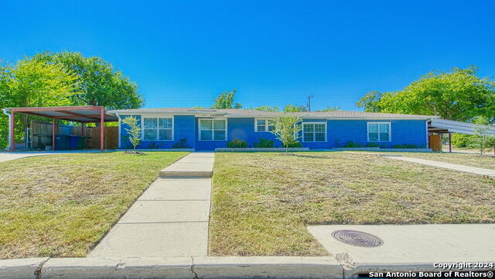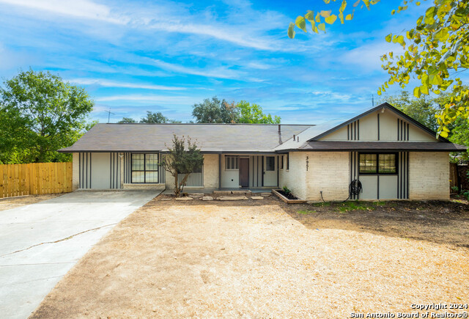6311 Hibiscus Falls, San Antonio, TX 78218
Property Photos
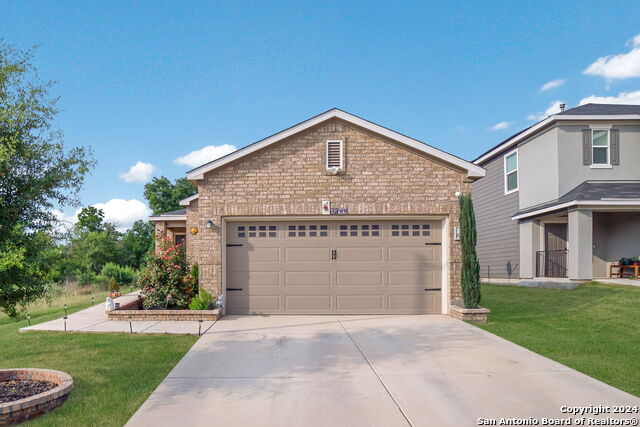
Would you like to sell your home before you purchase this one?
Priced at Only: $245,000
For more Information Call:
Address: 6311 Hibiscus Falls, San Antonio, TX 78218
Property Location and Similar Properties
- MLS#: 1779405 ( Single Residential )
- Street Address: 6311 Hibiscus Falls
- Viewed: 7
- Price: $245,000
- Price sqft: $196
- Waterfront: No
- Year Built: 2019
- Bldg sqft: 1247
- Bedrooms: 3
- Total Baths: 2
- Full Baths: 2
- Garage / Parking Spaces: 2
- Days On Market: 170
- Additional Information
- County: BEXAR
- City: San Antonio
- Zipcode: 78218
- Subdivision: Northeast Crossing Tif 2
- District: Judson
- Elementary School: Park Village
- Middle School: Ed White
- High School: Roosevelt
- Provided by: Levi Rodgers Real Estate Group
- Contact: Jessica Reveles
- (830) 446-0161

- DMCA Notice
-
DescriptionDiscover your hidden oasis at 6311 Hibiscus Falls in San Antonio, Texas! This charming 3 bedroom, 2 bathroom home offers 1,234 sqft of comfortable living space, nestled in a peaceful cul de sac. Enjoy the privacy of a greenbelt view, an above ground pool, and 2 covered 10x10 patios perfect for hosting holidays and entertaining friends. The property includes a 2 car garage, a large storage shed, a fridge, a water softener, and solar panels, providing ample convenience and savings. You'll love the gorgeous landscaping and ample parking space, ensuring plenty of room for guests. Conveniently located just 8 minutes from HEB, 7 minutes from Walmart, and 7 minutes from the hospital, this home ensures you're never far from what you need. Plus, Randolph Air Force Base is just a short commute away. With its blend of modern comforts and prime location, 6311 Hibiscus Falls is the ideal place to call home.
Payment Calculator
- Principal & Interest -
- Property Tax $
- Home Insurance $
- HOA Fees $
- Monthly -
Features
Building and Construction
- Builder Name: KB Homes
- Construction: Pre-Owned
- Exterior Features: Brick, Siding
- Floor: Carpeting, Ceramic Tile
- Foundation: Slab
- Kitchen Length: 15
- Other Structures: Storage
- Roof: Composition
- Source Sqft: Bldr Plans
Land Information
- Lot Description: Cul-de-Sac/Dead End
- Lot Improvements: Street Paved, Curbs, Sidewalks
School Information
- Elementary School: Park Village
- High School: Roosevelt
- Middle School: Ed White
- School District: Judson
Garage and Parking
- Garage Parking: Two Car Garage
Eco-Communities
- Water/Sewer: City
Utilities
- Air Conditioning: One Central
- Fireplace: Not Applicable
- Heating Fuel: Electric
- Heating: Central
- Utility Supplier Elec: CPS
- Utility Supplier Gas: CPS
- Utility Supplier Grbge: MW
- Utility Supplier Sewer: SAWS
- Utility Supplier Water: SAWS
- Window Coverings: All Remain
Amenities
- Neighborhood Amenities: None
Finance and Tax Information
- Days On Market: 129
- Home Owners Association Fee: 90.75
- Home Owners Association Frequency: Semi-Annually
- Home Owners Association Mandatory: Mandatory
- Home Owners Association Name: NEC HOMEOWNERS ASSOCIATION
- Total Tax: 3524.49
Other Features
- Block: 53
- Contract: Exclusive Right To Sell
- Instdir: Turn left on Eisenhauer rd, Turn right onto Midcrown Dr, Turn left onto Castle Brook Dr, Turn left onto Hibiscus Falls, The Home is on the right side of the Cul-De-Sac.
- Interior Features: One Living Area, Walk-In Pantry, Utility Room Inside, 1st Floor Lvl/No Steps, Open Floor Plan, All Bedrooms Downstairs, Laundry Main Level, Laundry Lower Level, Laundry Room, Walk in Closets, Attic - Pull Down Stairs, Attic - Storage Only
- Legal Description: NCB 17738 (NORTHEAST CROSSING UT-11C & 12), BLOCK 53 LOT 3
- Ph To Show: (847)865-6347
- Possession: Closing/Funding
- Style: One Story
Owner Information
- Owner Lrealreb: No
Similar Properties
Nearby Subdivisions
Camelot
Camelot 1
Camelot I
East Terrell Hills
East Terrell Hills Heights
East Terrell Hills Ne
East Village
Estrella
Fairfield
Fairfield/vill N -south
North Alamo Height
North Alamo Heights
North Star Hills Ne
Northeast Crossing
Northeast Crossing Tif 2
Oakwell Farms
Park Village
Village North
Willshire Terrace
Wilshire
Wilshire Estates
Wilshire Park
Wilshire Terrace
Wood Glen


