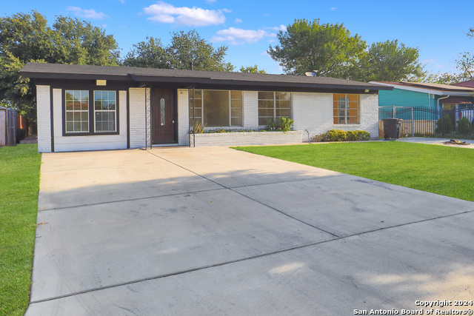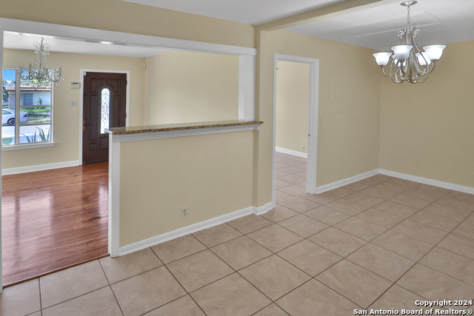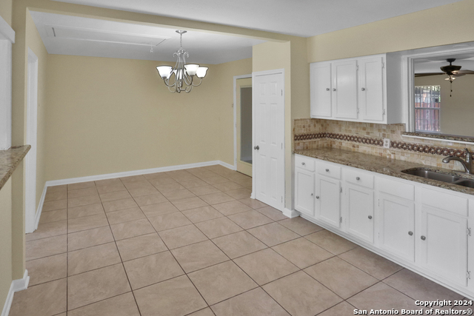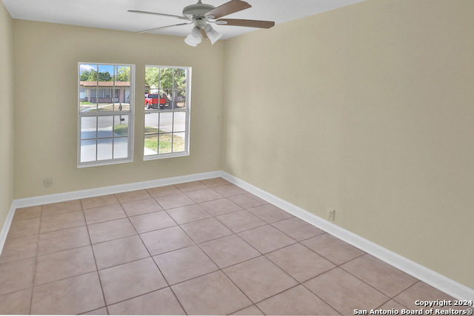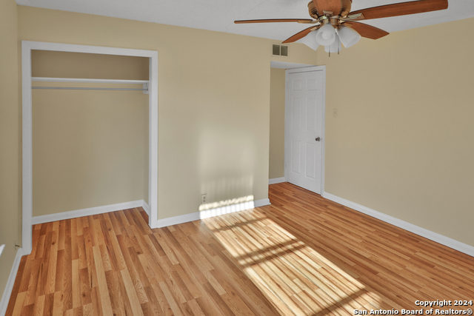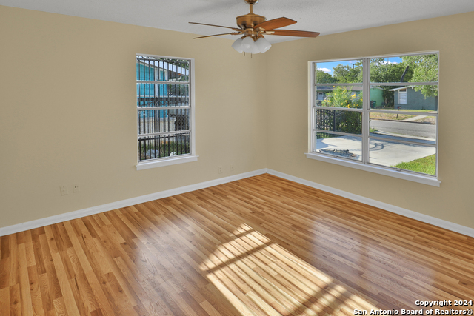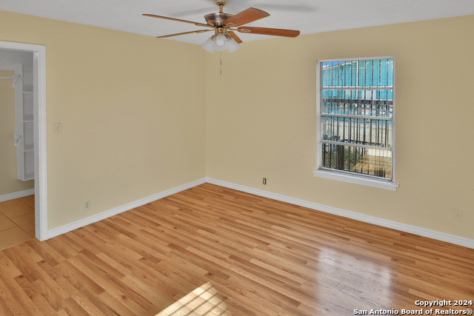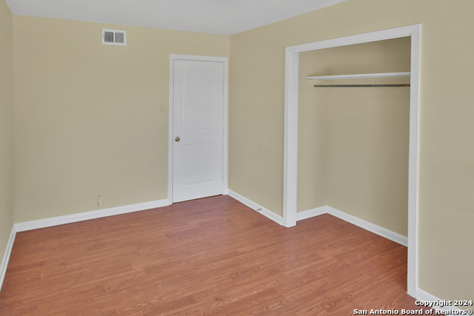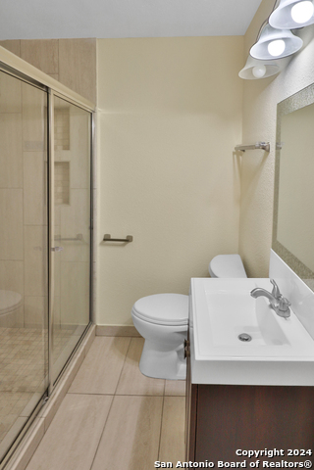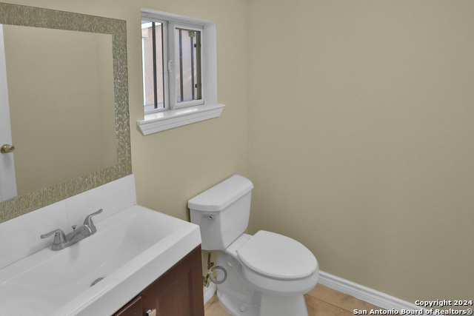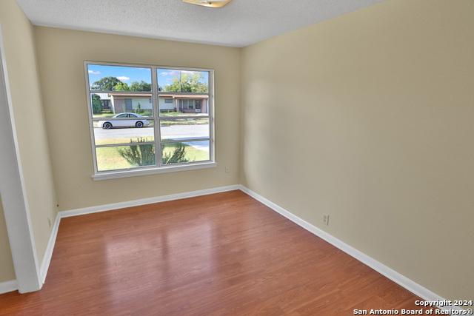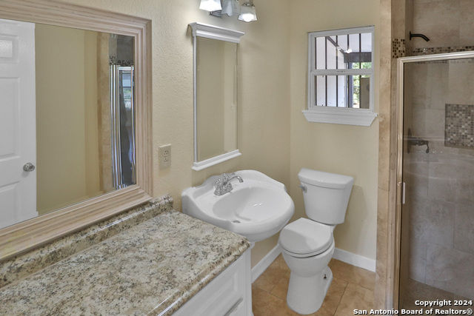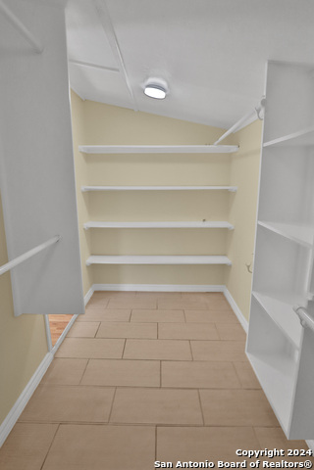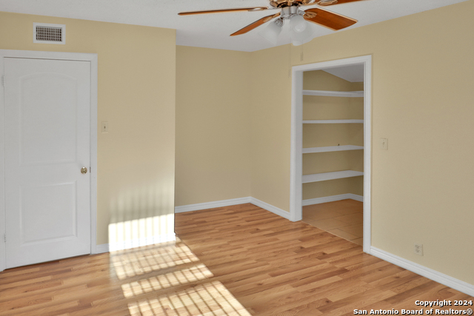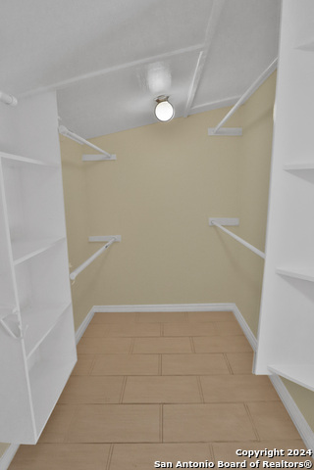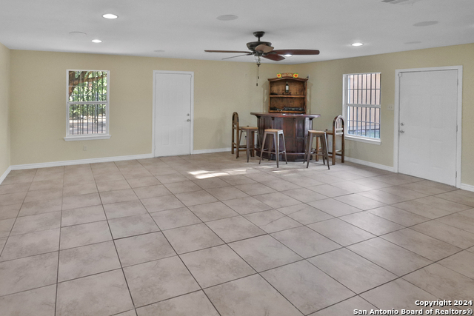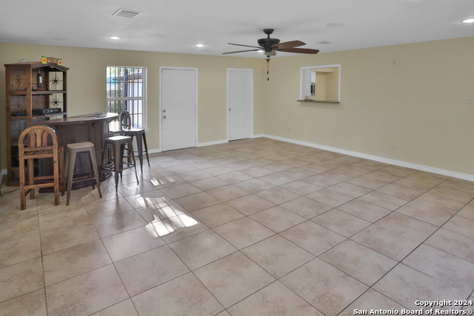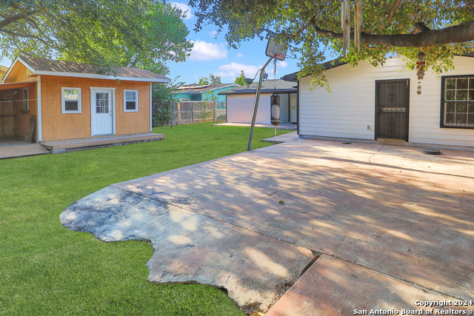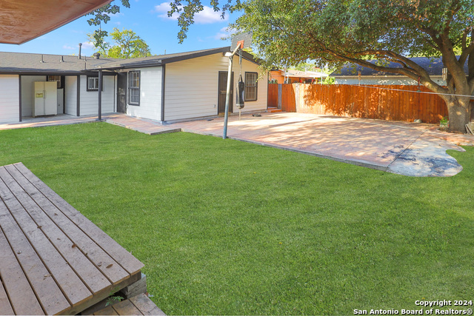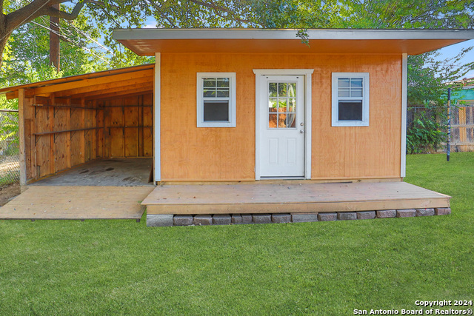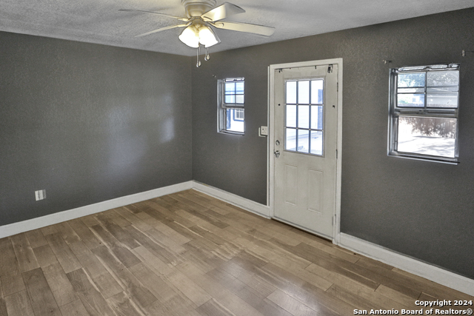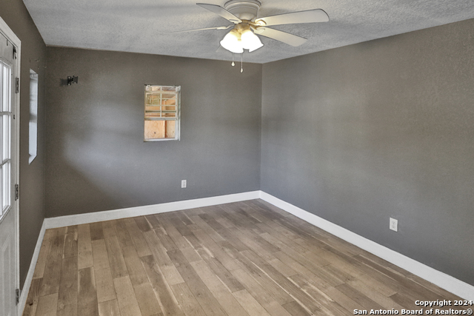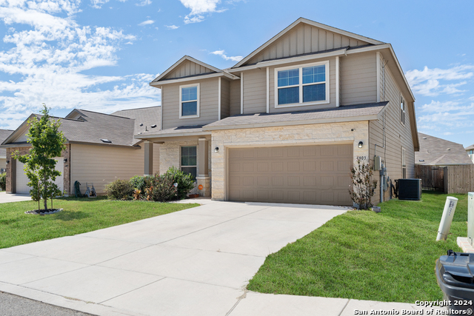379 Covina Ave, San Antonio, TX 78218
Property Photos
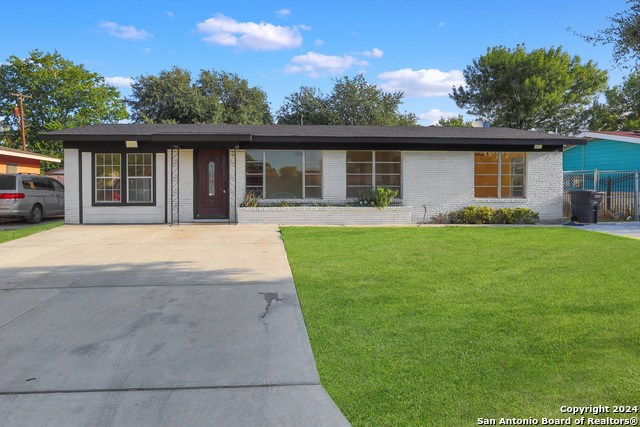
Would you like to sell your home before you purchase this one?
Priced at Only: $285,000
For more Information Call:
Address: 379 Covina Ave, San Antonio, TX 78218
Property Location and Similar Properties
- MLS#: 1805617 ( Single Residential )
- Street Address: 379 Covina Ave
- Viewed: 19
- Price: $285,000
- Price sqft: $147
- Waterfront: No
- Year Built: 1957
- Bldg sqft: 1938
- Bedrooms: 4
- Total Baths: 3
- Full Baths: 2
- 1/2 Baths: 1
- Garage / Parking Spaces: 1
- Days On Market: 75
- Additional Information
- County: BEXAR
- City: San Antonio
- Zipcode: 78218
- Subdivision: East Terrell Hills
- District: North East I.S.D
- Elementary School: Call District
- Middle School: Call District
- High School: Call District
- Provided by: Premier Realty Group
- Contact: Crystal Gonzales
- (210) 641-1400

- DMCA Notice
-
DescriptionThis newly updated home offers an open floor plan, consisting of 3 bedroom 2.5 baths and a converted garage offering 145 sq ft of additional living space, perfect for a 4th bedroom or a home office. The master bedroom boasts a spacious walk in closet, ideal for owners private retreat. A spacious bonus room featuring surround sound speaker system which stays with the property perfect for entertaining. The front exterior of the home offers impressive curb appeal, highlighted by two driveways to accommodate multiple vehicle parking needs. The backyard features an expansive patio slab, creating an inviting outdoor oasis, paired with a finished storage shed and carport, versatile enough to serve as a man cave or guest quarters.
Buyer's Agent Commission
- Buyer's Agent Commission: 2.00%
- Paid By: Listing Broker
- Compensation can only be paid to a Licensed Real Estate Broker
Payment Calculator
- Principal & Interest -
- Property Tax $
- Home Insurance $
- HOA Fees $
- Monthly -
Features
Building and Construction
- Apprx Age: 67
- Builder Name: Unknown
- Construction: Pre-Owned
- Exterior Features: Asbestos Shingle, Siding
- Floor: Saltillo Tile, Wood
- Foundation: Slab
- Kitchen Length: 12
- Other Structures: None
- Roof: Composition
- Source Sqft: Appsl Dist
School Information
- Elementary School: Call District
- High School: Call District
- Middle School: Call District
- School District: North East I.S.D
Garage and Parking
- Garage Parking: Converted Garage
Eco-Communities
- Water/Sewer: City
Utilities
- Air Conditioning: One Central
- Fireplace: Not Applicable
- Heating Fuel: Electric
- Heating: Central
- Recent Rehab: No
- Window Coverings: All Remain
Amenities
- Neighborhood Amenities: None
Finance and Tax Information
- Days On Market: 64
- Home Owners Association Mandatory: None
- Total Tax: 6620
Rental Information
- Currently Being Leased: No
Other Features
- Block: 13
- Contract: Exclusive Right To Sell
- Instdir: Eisenhower to Kingston, north to Covina
- Interior Features: One Living Area, Eat-In Kitchen, Game Room, Utility Room Inside, Open Floor Plan, Cable TV Available, High Speed Internet, All Bedrooms Downstairs, Laundry Room, Walk in Closets
- Legal Desc Lot: 43
- Legal Description: NCB 12535 BLK 13 LOT 43
- Miscellaneous: None/not applicable
- Occupancy: Vacant
- Ph To Show: 2102222227
- Possession: Closing/Funding
- Style: One Story
- Views: 19
Owner Information
- Owner Lrealreb: No
Similar Properties
Nearby Subdivisions
Camelot
Camelot 1
Camelot I
East Terrell Hills
East Terrell Hills Heights
East Terrell Hills Ne
East Village
Estrella
Fairfield
Fairfield/vill N -south
North Alamo Height
North Alamo Heights
North Star Hills Ne
Northeast Crossing
Northeast Crossing Tif 2
Oakwell Farms
Park Village
Village North
Willshire Terrace
Wilshire
Wilshire Estates
Wilshire Park
Wilshire Terrace
Wood Glen


