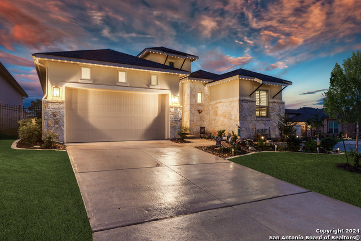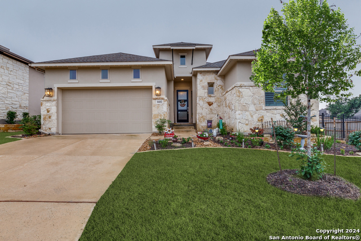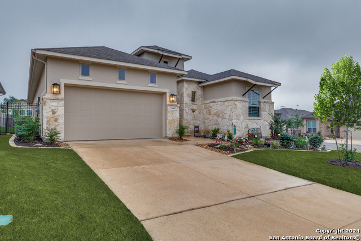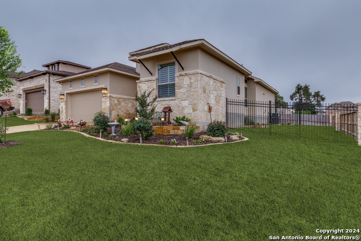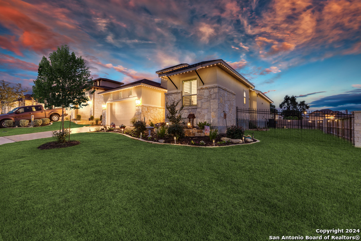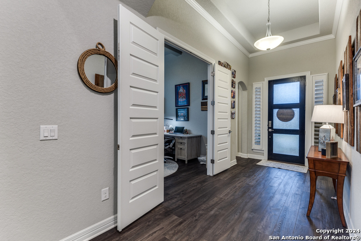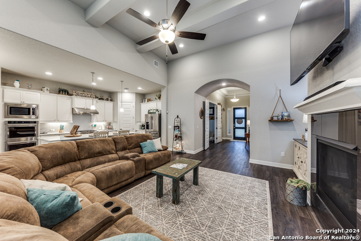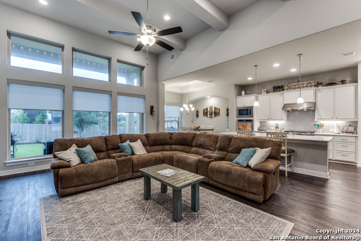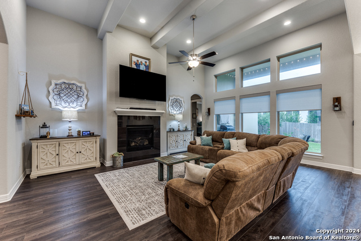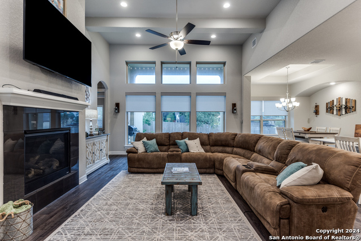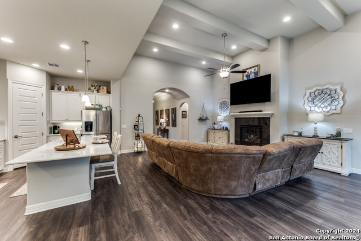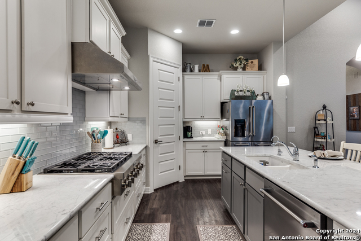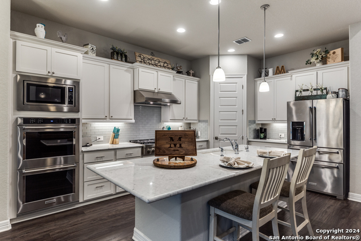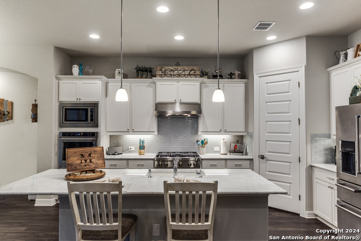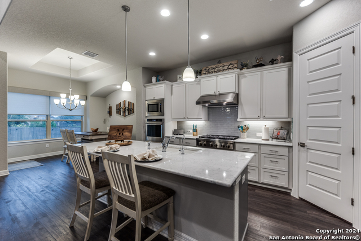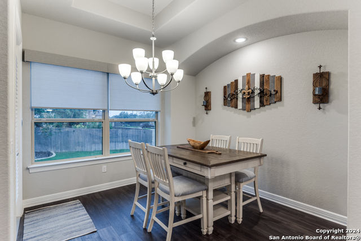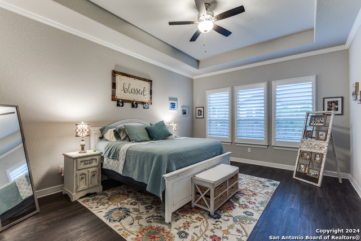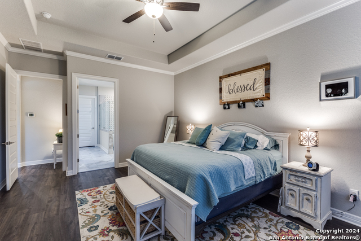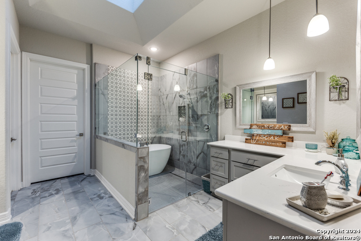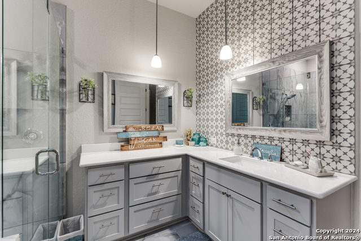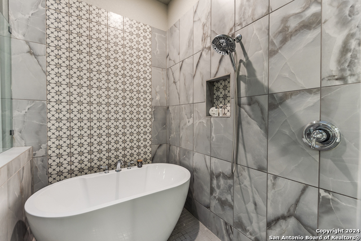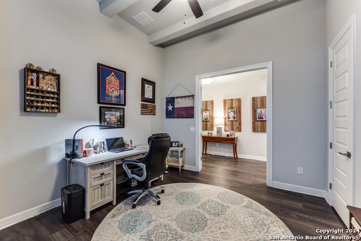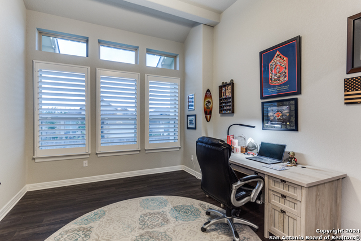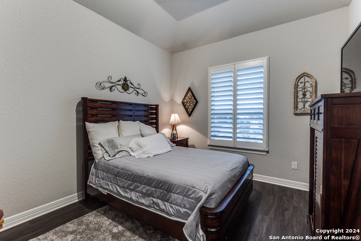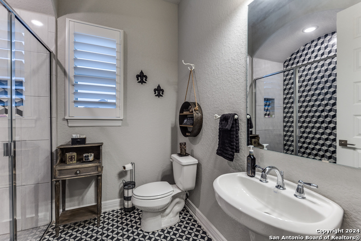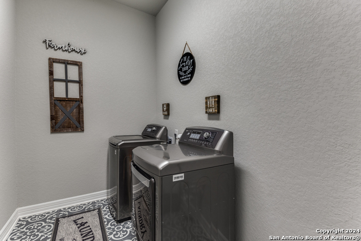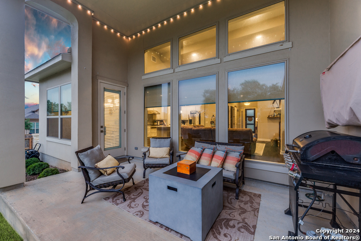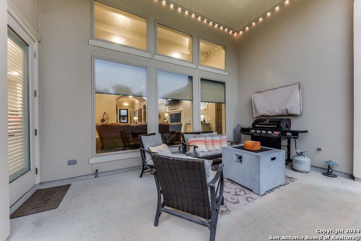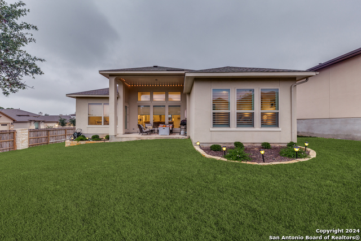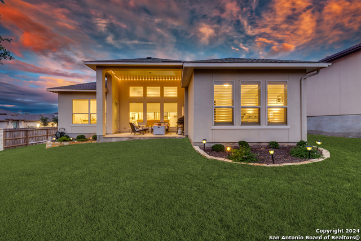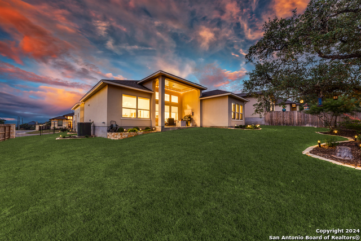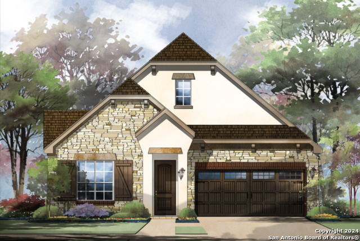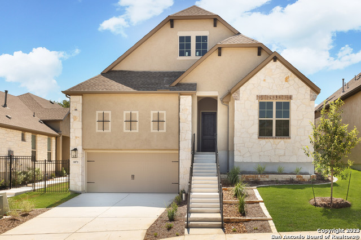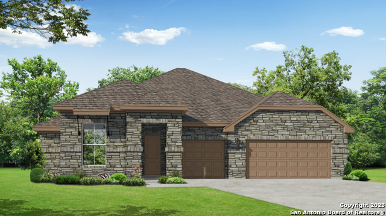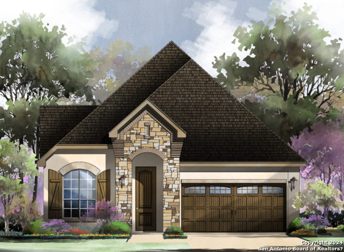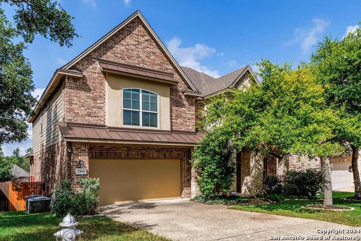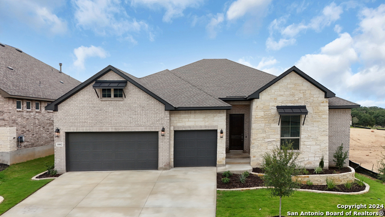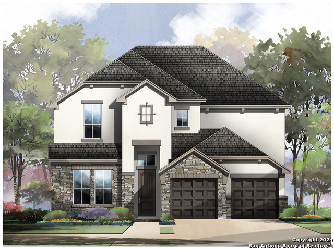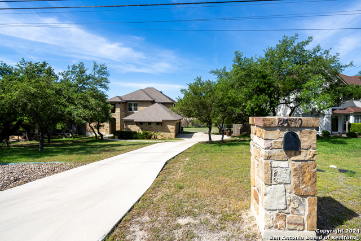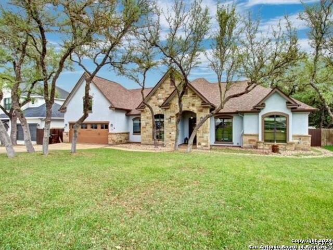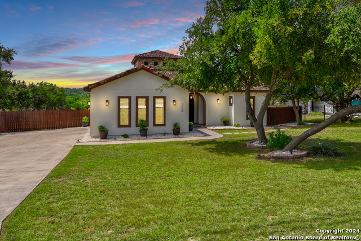1602 Buttonwood, San Antonio, TX 78260
Property Photos
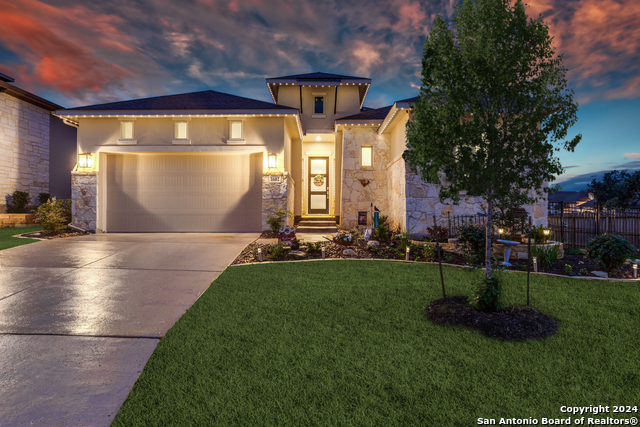
Would you like to sell your home before you purchase this one?
Priced at Only: $620,000
For more Information Call:
Address: 1602 Buttonwood, San Antonio, TX 78260
Property Location and Similar Properties
- MLS#: 1778706 ( Single Residential )
- Street Address: 1602 Buttonwood
- Viewed: 2
- Price: $620,000
- Price sqft: $287
- Waterfront: No
- Year Built: 2021
- Bldg sqft: 2157
- Bedrooms: 3
- Total Baths: 2
- Full Baths: 2
- Garage / Parking Spaces: 2
- Days On Market: 173
- Additional Information
- County: BEXAR
- City: San Antonio
- Zipcode: 78260
- Subdivision: Kinder Ranch
- District: Comal
- Elementary School: Kinder Ranch
- Middle School: Pieper Ranch
- High School: Pieper
- Provided by: San Antonio Portfolio KW RE AH
- Contact: William Chalker
- (210) 832-8327

- DMCA Notice
-
DescriptionPristine Single Story Home in Highly sought after Kinder Ranch community! Presenting a grand entrance with tall ceilings and ample windows this 2165 sq.ft home, offers an open floor plan equipped with HUGE chefs kitchen, cozy fireplace, 3 spacious bedrooms, 2 full bathrooms, covered patio, and a master bathroom that will take your breath away! The unique design of this huge shower with soaking tub inside separates you from any other home in this community! This home features permanent outdoor house lighting that can be changed for any season or holiday to light up your home. Permanent electric shades also add to the alure of this beautiful home. This neighborhood features a secured gated entrance, as well as all yard care and landscaping included with the HOA fee. This home is located in the Highly sought after Pieper High School district (The newest high school in Comal County). Home is located only a few minutes from the hill country, a short drive down 281 to San Antonio and airport, shops, dining, and hospitals! Come See this beauty before its too late!
Payment Calculator
- Principal & Interest -
- Property Tax $
- Home Insurance $
- HOA Fees $
- Monthly -
Features
Building and Construction
- Builder Name: Sitterle
- Construction: Pre-Owned
- Exterior Features: 4 Sides Masonry, Stucco
- Floor: Ceramic Tile, Vinyl
- Foundation: Slab
- Kitchen Length: 16
- Roof: Composition
- Source Sqft: Appsl Dist
School Information
- Elementary School: Kinder Ranch Elementary
- High School: Pieper
- Middle School: Pieper Ranch
- School District: Comal
Garage and Parking
- Garage Parking: Two Car Garage
Eco-Communities
- Water/Sewer: City
Utilities
- Air Conditioning: One Central
- Fireplace: Not Applicable
- Heating Fuel: Electric
- Heating: Central
- Window Coverings: All Remain
Amenities
- Neighborhood Amenities: Controlled Access, Pool
Finance and Tax Information
- Days On Market: 131
- Home Owners Association Fee: 845
- Home Owners Association Frequency: Quarterly
- Home Owners Association Mandatory: Mandatory
- Home Owners Association Name: FIRST SERVICE RESIDENTIAL
- Total Tax: 2.2
Other Features
- Contract: Exclusive Right To Sell
- Instdir: From Kinder Pkwy turn on Peppergrass, left onto Bunchberry, right onto Ninebark, right onto Buttonwood. House is on your right.
- Interior Features: One Living Area, Island Kitchen, Study/Library, Secondary Bedroom Down, High Ceilings
- Legal Desc Lot: 10
- Legal Description: CB 4854A (KINDER NORTHEAST UT-5B), BLOCK 8 LOT 10 2022- NA P
- Ph To Show: 210-222-2227
- Possession: Closing/Funding
- Style: One Story
Owner Information
- Owner Lrealreb: No
Similar Properties
Nearby Subdivisions
Bavarian Hills
Bluffs Of Lookout Canyon
Boulders At Canyon Springs
Canyon Springs
Canyon Springs Cove
Clementson Ranch
Deer Creek
Enclave At Canyon Springs
Estancia
Estancia Ranch
Estancia Ranch - 45
Estancia Ranch - 50
Estates At Stonegate
Hastings Ridge At Kinder Ranch
Heights At Stone Oak
Highland Estates
Kinder Ranch
Lakeside At Canyon Springs
Links At Canyon Springs
Lookout Canyon
Lookout Canyon Creek
Mesa Del Norte
Northwest Crossing
Oliver Martin Subdivisio
Oliver Ranch
Oliver Ranch Sub
Panther Creek At Stone O
Panther Creek Ne
Promontory Reserve
Prospect Creek At Kinder Ranch
Ridge At Canyon Springs
Ridge Of Silverado Hills
Royal Oaks Estates
San Miguel At Canyon Springs
Sherwood Forest
Silver Hills
Silverado Hills
Sterling Ridge
Stone Oak Villas
Stonecrest
Stonecrest At Lookout Ca
Summerglen
Sunday Creek At Kinder Ranch
Terra Bella
The Bluffs At Canyon Springs
The Dominion
The Estates At Stonegate
The Forest At Stone Oak
The Heights
The Preserve Of Sterling Ridge
The Ridge
The Ridge At Lookout Canyon
The Summit At Canyon Springs
The Summit At Sterling Ridge
Timber Oaks North
Timberwod Park
Timberwood Park
Timberwood Park 1
Timberwood Park Area 4
Tivoli
Toll Brothers At Kinder Ranch
Valencia
Valencia Park Enclave
Valencia Terrace
Villas Of Silverado Hills
Waterford Heights
Wilderness Pointe
Willis Ranch
Woodland Hills North


