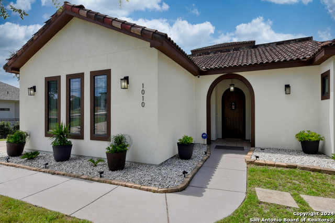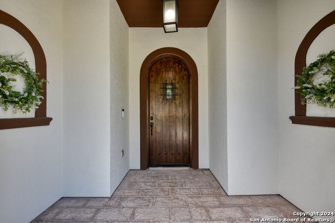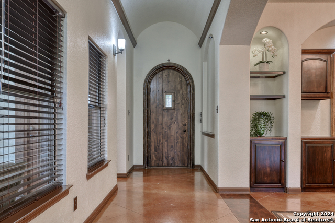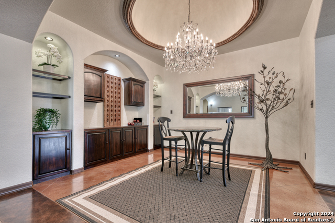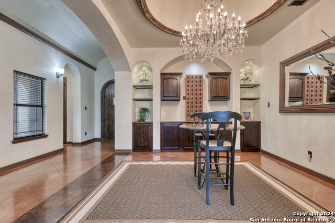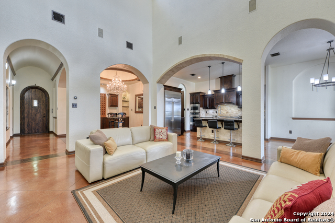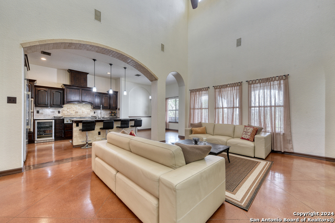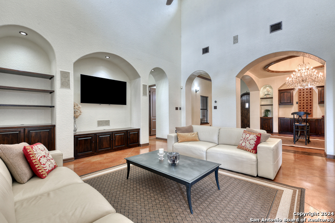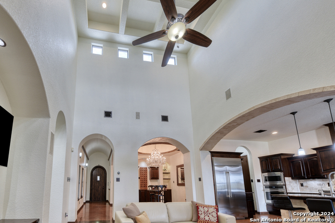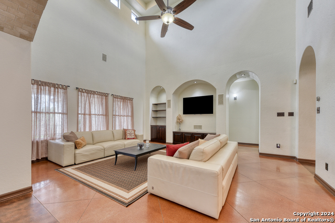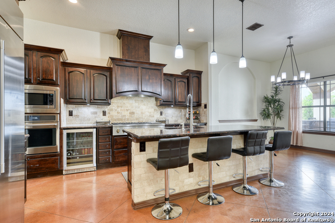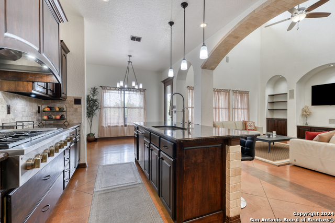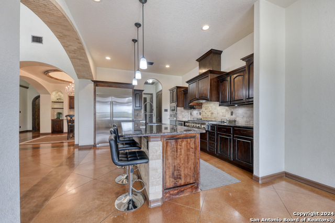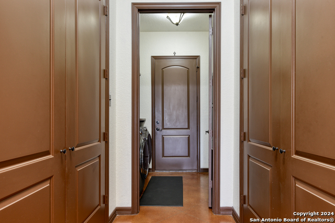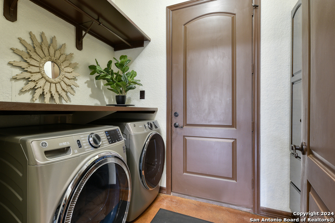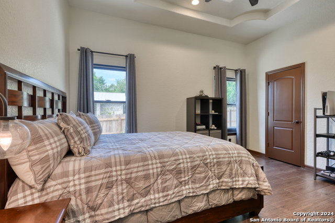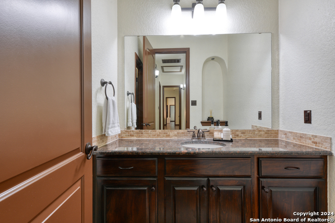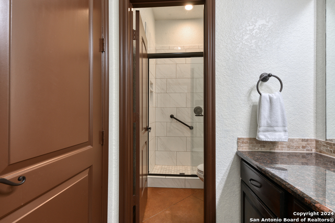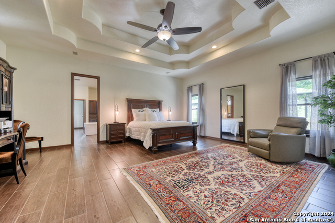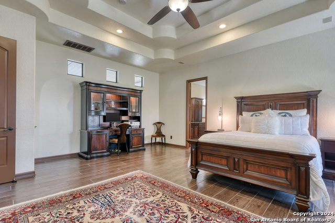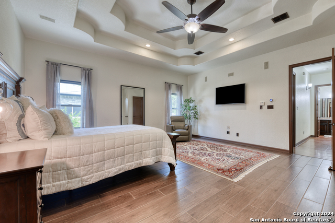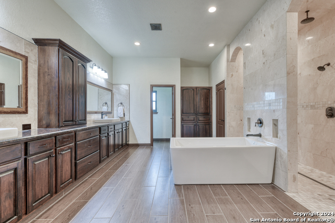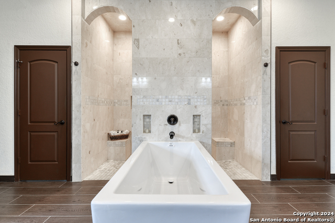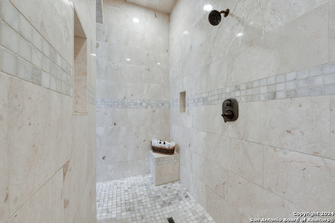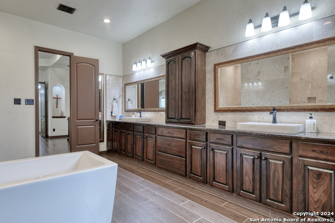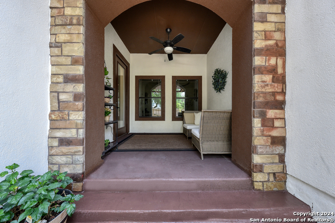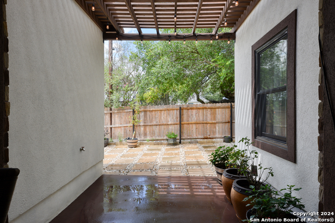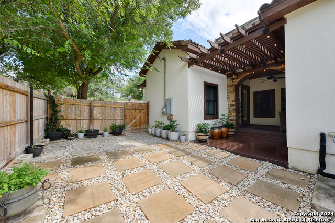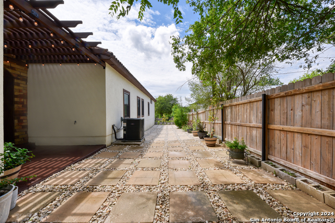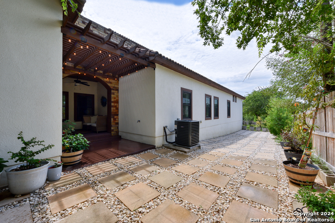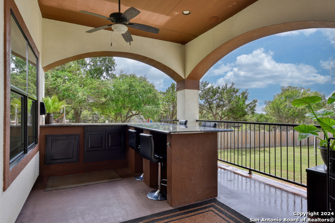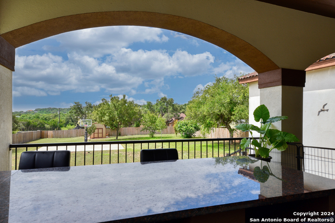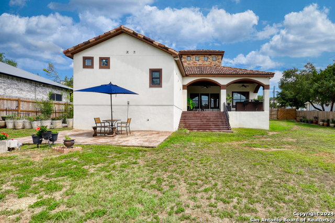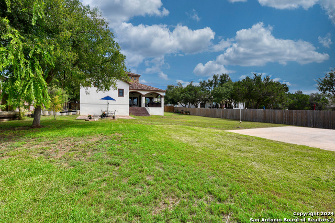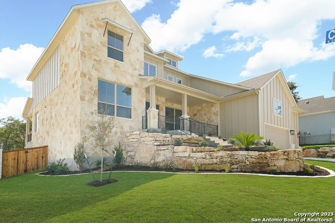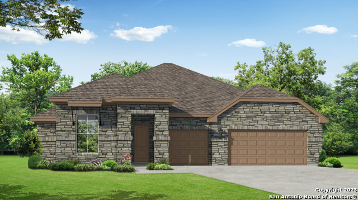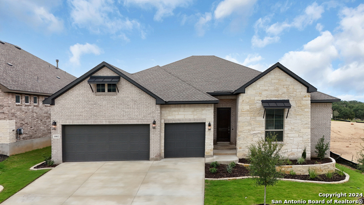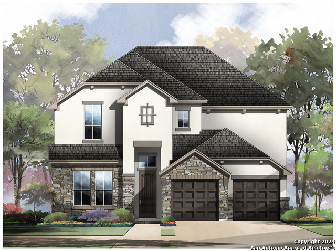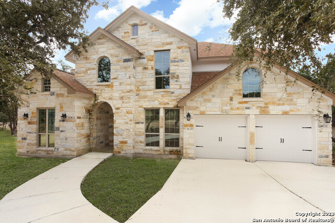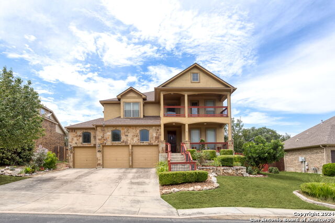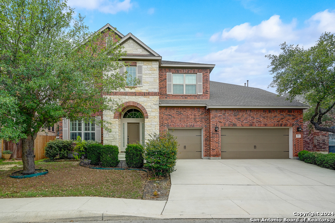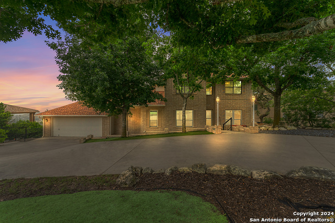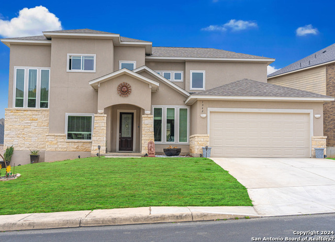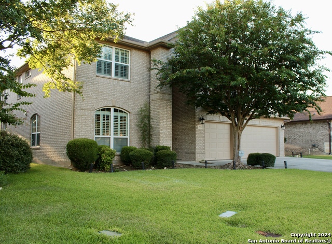1010 Midnight Dr, San Antonio, TX 78260
Property Photos
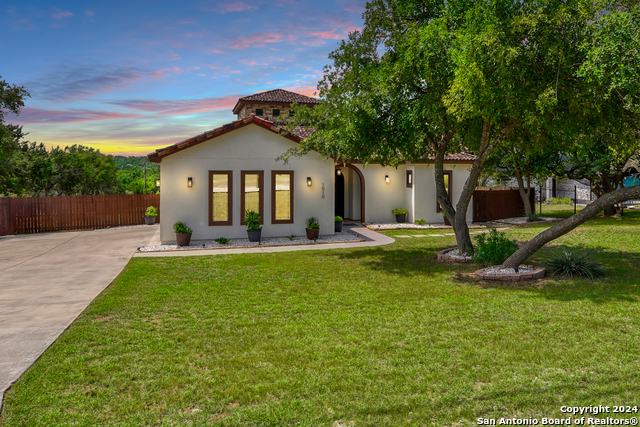
Would you like to sell your home before you purchase this one?
Priced at Only: $699,000
For more Information Call:
Address: 1010 Midnight Dr, San Antonio, TX 78260
Property Location and Similar Properties
- MLS#: 1794211 ( Single Residential )
- Street Address: 1010 Midnight Dr
- Viewed: 4
- Price: $699,000
- Price sqft: $255
- Waterfront: No
- Year Built: 2011
- Bldg sqft: 2739
- Bedrooms: 3
- Total Baths: 3
- Full Baths: 3
- Garage / Parking Spaces: 2
- Days On Market: 120
- Additional Information
- County: BEXAR
- City: San Antonio
- Zipcode: 78260
- Subdivision: Timberwood Park
- District: Comal
- Elementary School: Timberwood Park
- Middle School: Pieper Ranch
- High School: Pieper
- Provided by: Berry-Kline Realty
- Contact: Chad Taylor
- (210) 875-8747

- DMCA Notice
-
DescriptionWelcome to your dream home, a stunning 3 bedroom, 3 bath Spanish style retreat nestled in the serene and sought after Timberwood Park neighborhood. This exquisite property blends classic elegance with modern comforts, offering a perfect sanctuary for relaxation and entertaining. This home provides easy access to top rated schools, shopping, dining, and entertainment options. Experience the perfect blend of traditional charm and contemporary living in this captivating Spanish style home.
Payment Calculator
- Principal & Interest -
- Property Tax $
- Home Insurance $
- HOA Fees $
- Monthly -
Features
Building and Construction
- Apprx Age: 13
- Builder Name: RAMON KARODY
- Construction: Pre-Owned
- Exterior Features: Stone/Rock, Stucco
- Floor: Ceramic Tile, Stained Concrete
- Foundation: Slab
- Kitchen Length: 15
- Roof: Tile
- Source Sqft: Appsl Dist
School Information
- Elementary School: Timberwood Park
- High School: Pieper
- Middle School: Pieper Ranch
- School District: Comal
Garage and Parking
- Garage Parking: Two Car Garage
Eco-Communities
- Water/Sewer: Water System, Aerobic Septic
Utilities
- Air Conditioning: Two Central
- Fireplace: Not Applicable
- Heating Fuel: Electric, Propane Owned
- Heating: Central
- Utility Supplier Elec: CPS
- Utility Supplier Gas: Ferrell Gas
- Utility Supplier Grbge: Private
- Utility Supplier Sewer: Septic
- Utility Supplier Water: SAWS
- Window Coverings: All Remain
Amenities
- Neighborhood Amenities: Pool, Tennis, Golf Course, Clubhouse, Park/Playground, Sports Court, BBQ/Grill, Basketball Court, Volleyball Court, Lake/River Park
Finance and Tax Information
- Days On Market: 292
- Home Owners Association Fee: 158.85
- Home Owners Association Frequency: Semi-Annually
- Home Owners Association Mandatory: Mandatory
- Home Owners Association Name: AMG
- Total Tax: 13375
Rental Information
- Currently Being Leased: No
Other Features
- Block: 66
- Contract: Exclusive Right To Sell
- Instdir: From 1604, drive north on Blanco Road. Turn onto Midnight Drive.
- Interior Features: One Living Area, Liv/Din Combo, Separate Dining Room, Eat-In Kitchen, Two Eating Areas, Island Kitchen, Utility Room Inside, 1st Floor Lvl/No Steps, High Ceilings, Open Floor Plan, Pull Down Storage, Cable TV Available, High Speed Internet, All Bedrooms Downstairs, Laundry Main Level, Walk in Closets
- Legal Desc Lot: 11
- Legal Description: CB 4847B BLK 66 LOT 11
- Occupancy: Owner
- Ph To Show: 210-222-2227
- Possession: Closing/Funding
- Style: One Story, Mediterranean
Owner Information
- Owner Lrealreb: No
Similar Properties
Nearby Subdivisions
Bavarian Hills
Bluffs Of Lookout Canyon
Boulders At Canyon Springs
Canyon Springs
Canyon Springs Cove
Clementson Ranch
Deer Creek
Enclave At Canyon Springs
Estancia
Estancia Ranch
Estancia Ranch - 45
Estancia Ranch - 50
Estates At Stonegate
Hastings Ridge At Kinder Ranch
Heights At Stone Oak
Highland Estates
Kinder Ranch
Lakeside At Canyon Springs
Links At Canyon Springs
Lookout Canyon
Lookout Canyon Creek
Mesa Del Norte
Northwest Crossing
Oliver Martin Subdivisio
Oliver Ranch
Oliver Ranch Sub
Panther Creek At Stone O
Panther Creek Ne
Promontory Reserve
Prospect Creek At Kinder Ranch
Ridge At Canyon Springs
Ridge Of Silverado Hills
Royal Oaks Estates
San Miguel At Canyon Springs
Sherwood Forest
Silver Hills
Silverado Hills
Sterling Ridge
Stone Oak Villas
Stonecrest
Stonecrest At Lookout Ca
Summerglen
Sunday Creek At Kinder Ranch
Terra Bella
The Bluffs At Canyon Springs
The Dominion
The Estates At Stonegate
The Forest At Stone Oak
The Heights
The Preserve Of Sterling Ridge
The Ridge
The Ridge At Lookout Canyon
The Summit At Canyon Springs
The Summit At Sterling Ridge
Timber Oaks North
Timberwod Park
Timberwood Park
Timberwood Park 1
Timberwood Park Area 4
Tivoli
Toll Brothers At Kinder Ranch
Valencia
Valencia Park Enclave
Valencia Terrace
Villas Of Silverado Hills
Waterford Heights
Wilderness Pointe
Willis Ranch
Woodland Hills North


