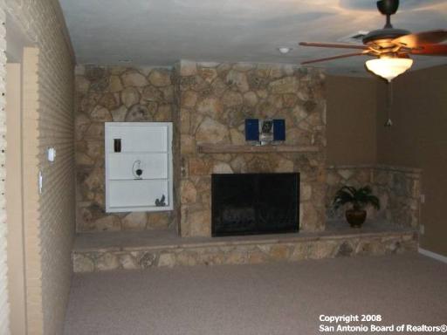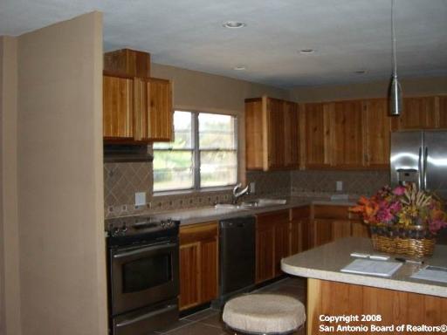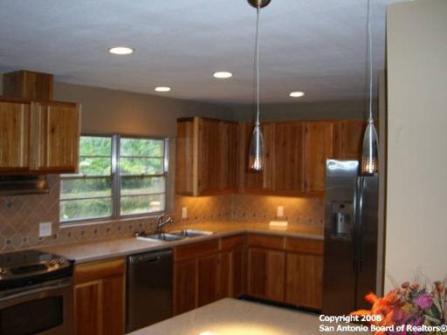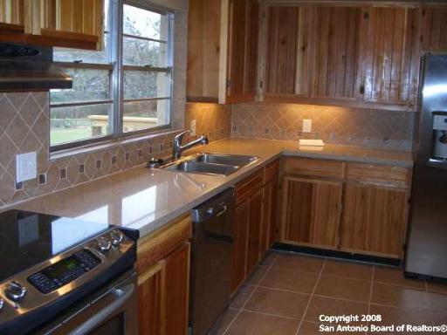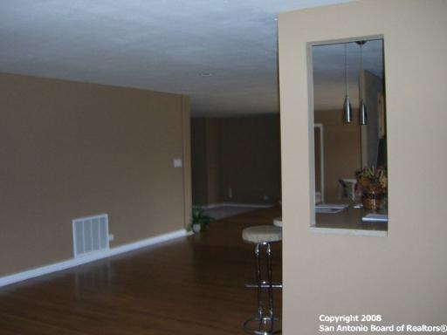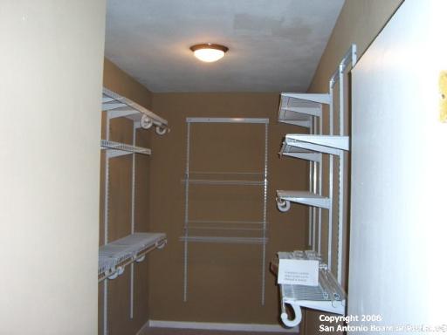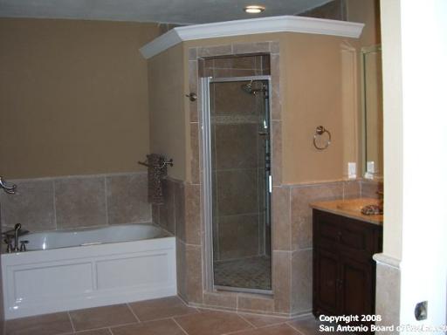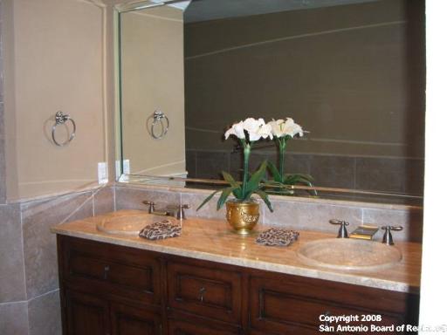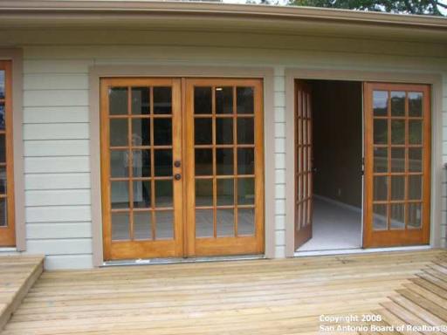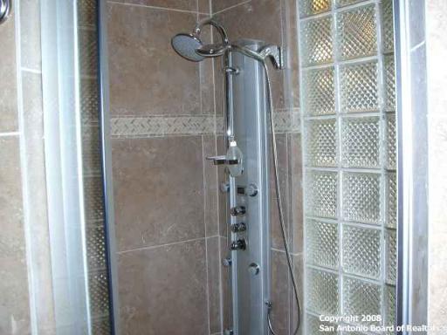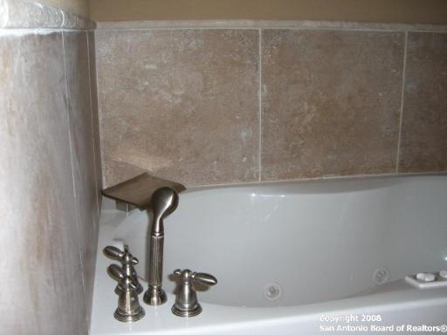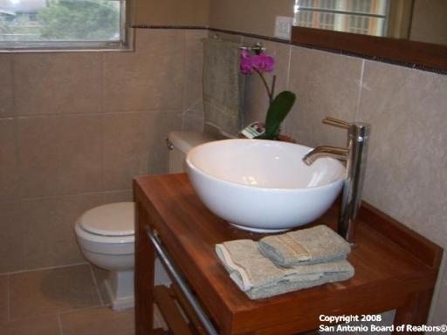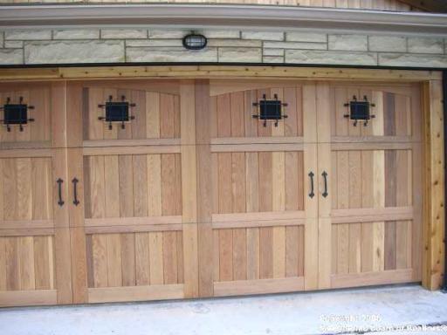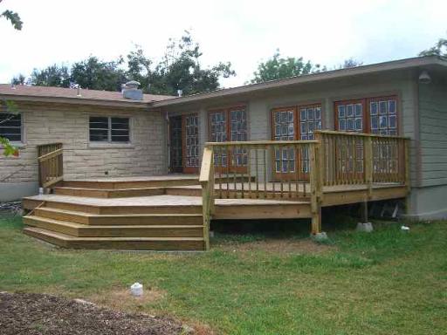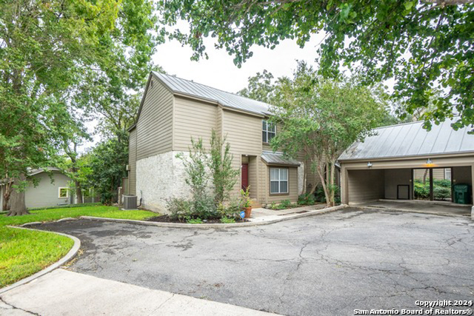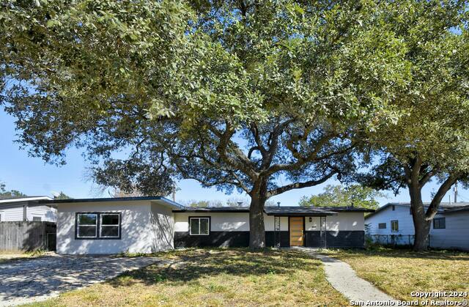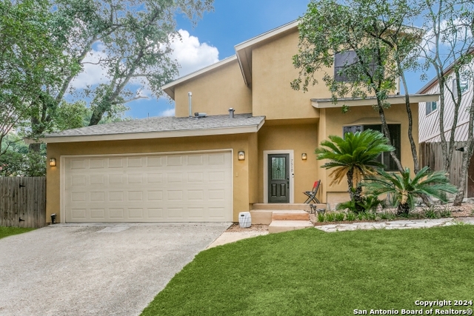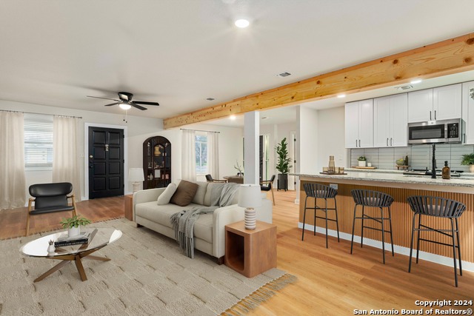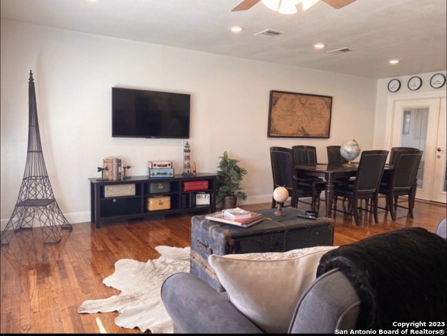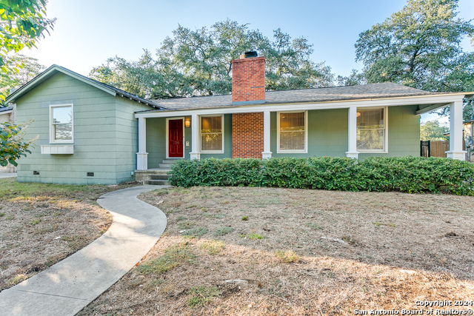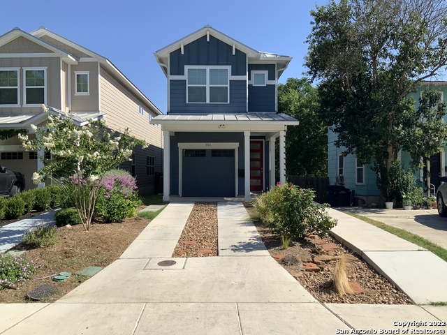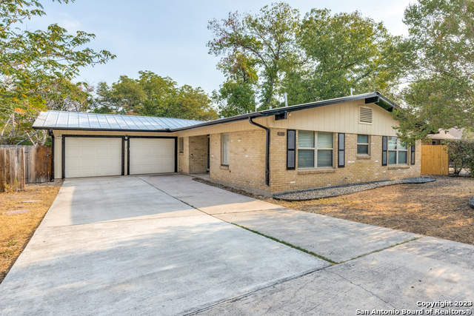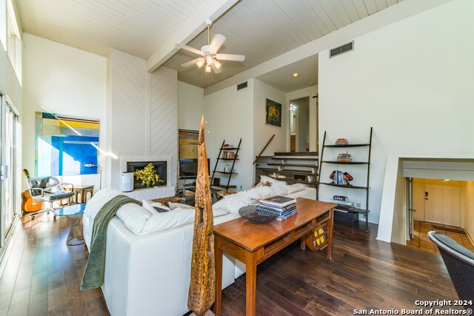535 Oakleaf Dr, San Antonio, TX 78209
Property Photos
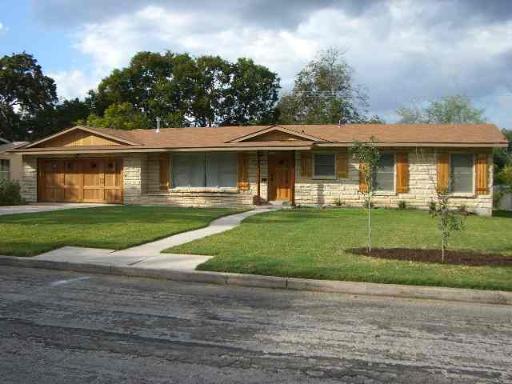
Would you like to sell your home before you purchase this one?
Priced at Only: $2,650
For more Information Call:
Address: 535 Oakleaf Dr, San Antonio, TX 78209
Property Location and Similar Properties
- MLS#: 1774653 ( Residential Rental )
- Street Address: 535 Oakleaf Dr
- Viewed: 9
- Price: $2,650
- Price sqft: $1
- Waterfront: No
- Year Built: 1955
- Bldg sqft: 2362
- Bedrooms: 3
- Total Baths: 3
- Full Baths: 3
- Days On Market: 187
- Additional Information
- County: BEXAR
- City: San Antonio
- Zipcode: 78209
- Subdivision: Northwood Estates
- District: North East I.S.D
- Elementary School: Northwood
- Middle School: Garner
- High School: Macarthur
- Provided by: Amberson Realty
- Contact: Anita Reeves
- (210) 825-0652

- DMCA Notice
-
DescriptionWell updated rancher. Huge sweep of wood floors across very open living space. Stone fireplace takes one whole wall in family room. Silestone counters, stainless appliances in custom kitchen. Master retreat includes french doors to deck, elaborate bath, and oversize walk in closet. 3 level deck for entertaining. Custom carriage house style garage door makes this feel like a ranch hacienda, without the commute. Designer colors, very serene.
Payment Calculator
- Principal & Interest -
- Property Tax $
- Home Insurance $
- HOA Fees $
- Monthly -
Features
Building and Construction
- Apprx Age: 69
- Builder Name: un known
- Exterior Features: Wood
- Flooring: Wood
- Foundation: Slab
- Kitchen Length: 13
- Roof: Composition
- Source Sqft: Appsl Dist
School Information
- Elementary School: Northwood
- High School: Macarthur
- Middle School: Garner
- School District: North East I.S.D
Garage and Parking
- Garage Parking: Two Car Garage, Attached
Eco-Communities
- Water/Sewer: Water System, Sewer System
Utilities
- Air Conditioning: Two Central
- Fireplace: One
- Heating Fuel: Natural Gas
- Heating: Central
- Recent Rehab: Yes
- Security: Not Applicable
- Utility Supplier Elec: cps
- Utility Supplier Gas: cps
- Utility Supplier Grbge: saws
- Utility Supplier Sewer: saws
- Utility Supplier Water: saws
- Window Coverings: Some Remain
Amenities
- Common Area Amenities: None
Finance and Tax Information
- Application Fee: 40
- Days On Market: 154
- Max Num Of Months: 24
- Pet Deposit: 350
- Security Deposit: 2950
Rental Information
- Rent Includes: No Inclusions
- Tenant Pays: Gas/Electric, Water/Sewer, Yard Maintenance, Garbage Pickup
Other Features
- Accessibility: Level Lot, Level Drive, First Floor Bath, First Floor Bedroom, Stall Shower
- Application Form: TAR
- Apply At: 103 LEMONWOOD
- Instdir: New Braunfels/Kenilworth/Haskin
- Interior Features: Two Living Area, Breakfast Bar, Utility Room Inside, Secondary Bedroom Down, Open Floor Plan
- Legal Description: NCB 10402 BLK 2 LOT 12
- Miscellaneous: Broker-Manager
- Occupancy: Tenant
- Personal Checks Accepted: Yes
- Ph To Show: 2102222227
- Restrictions: Smoking Outside Only
- Salerent: For Rent
- Section 8 Qualified: No
- Style: Ranch
Owner Information
- Owner Lrealreb: No
Similar Properties
Nearby Subdivisions
Alamo Heights
Barcelona
Carlye
Chateau Dijon
Crownhill Acres
Georgian Oaks
Government Hill
Las Haciendas
Leland Terrace
Les Chateaux Condo Ah
Lincoln Heights
Mahncke Park
Mahncky Park
N/a
Norhtridge
Northridge
Northridge Park
Northwood
Northwood Estates
Oak Park
Park Garrity
Royal George Condominiums
Sunset
Tanglewood
Terrell Heights
Terrell Hills
The Broadway Sa
The Gardens At Urban Crest
The Georgian
The Oaks
Tobin Hill
Villa Dijon Condo
Villa Tanglewood
Village
Wilshire Terrace
Wilshire Village


