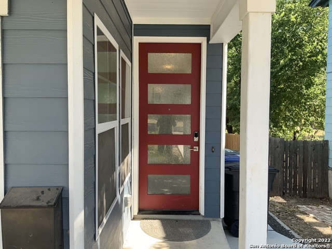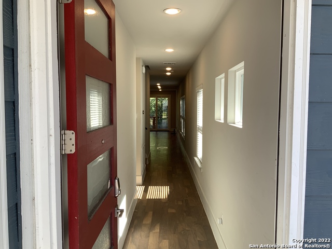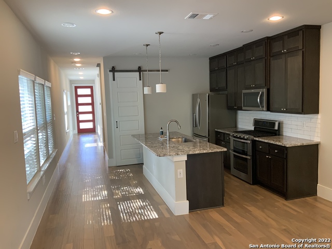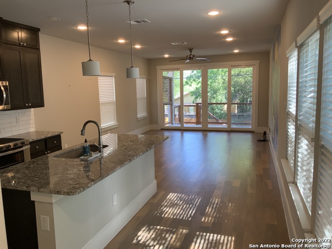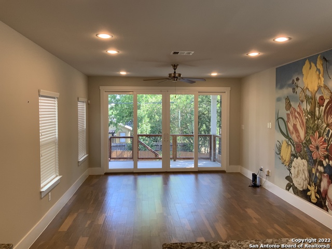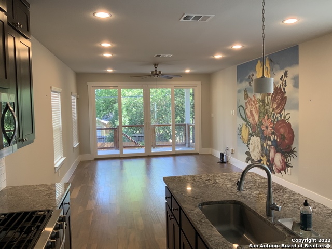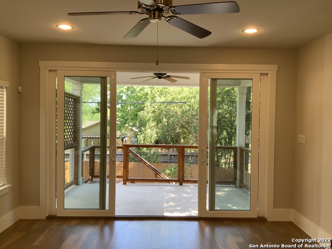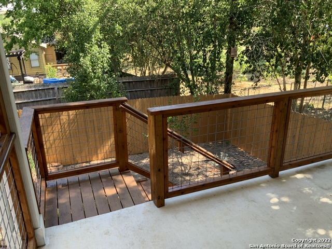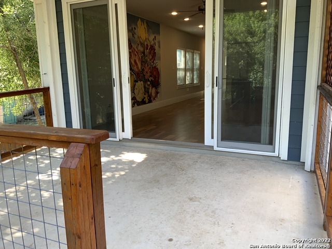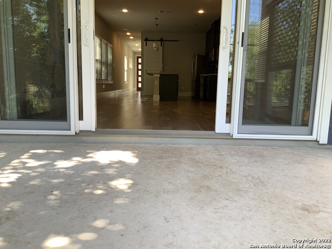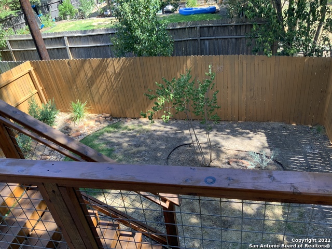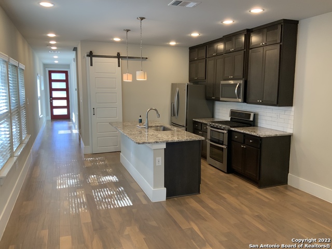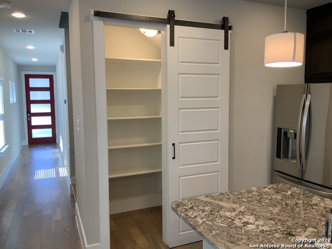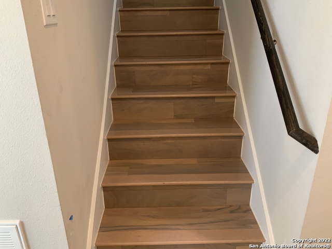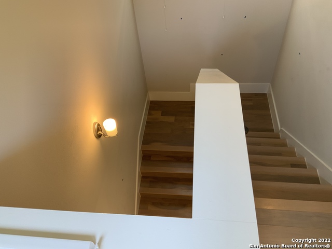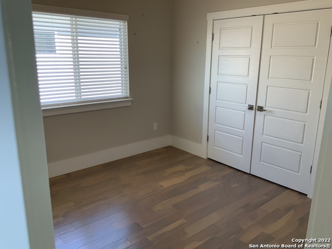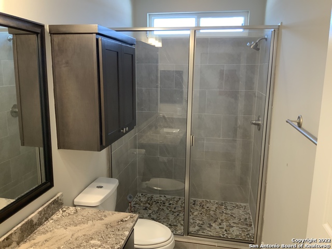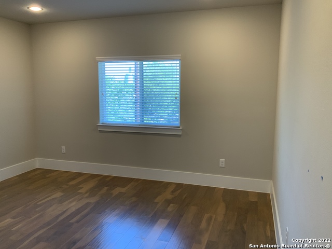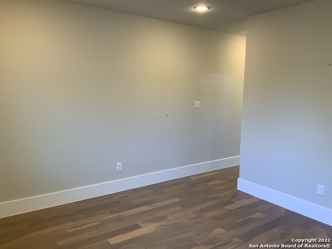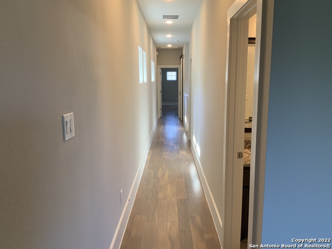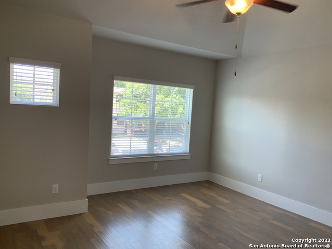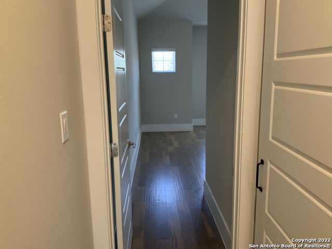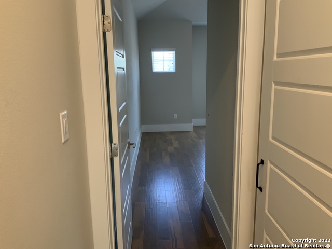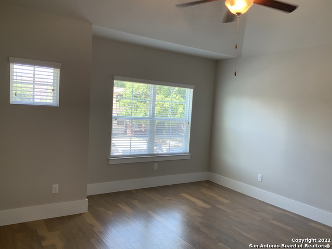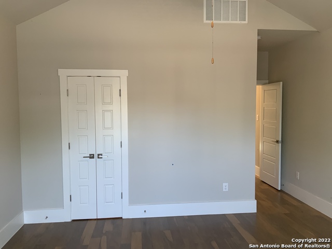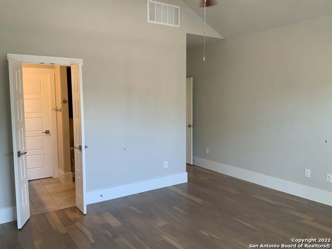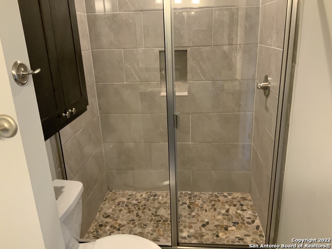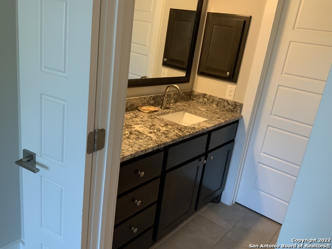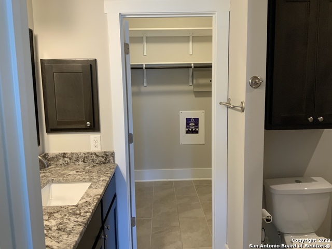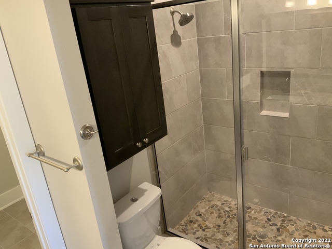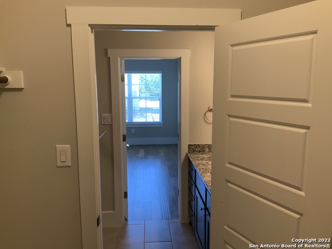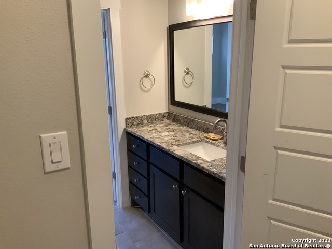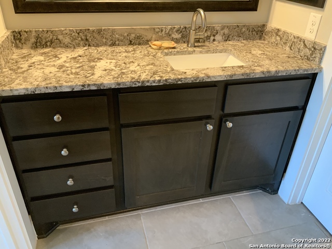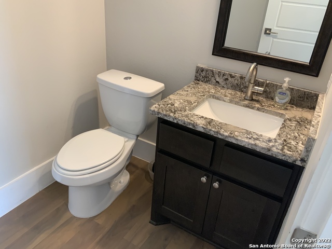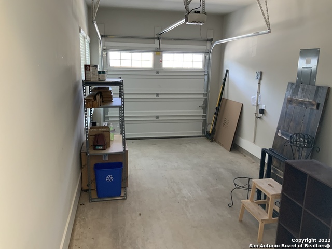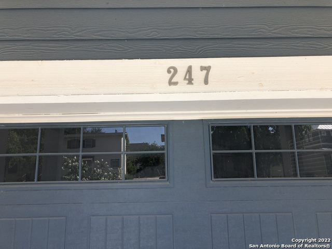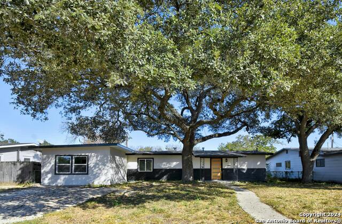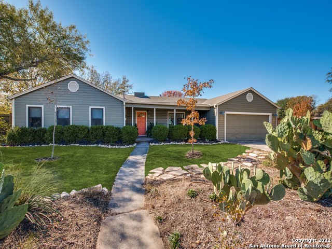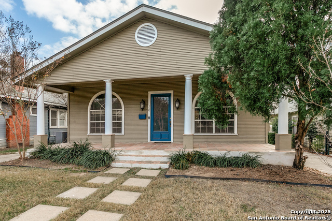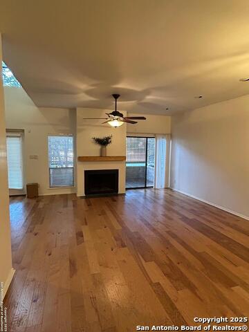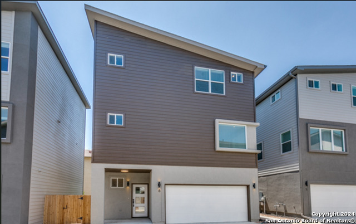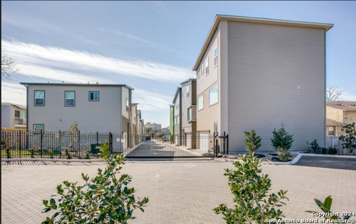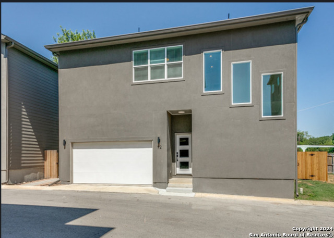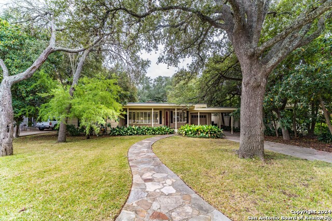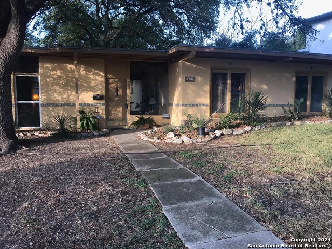247 Claremont Ave, San Antonio, TX 78209
Property Photos
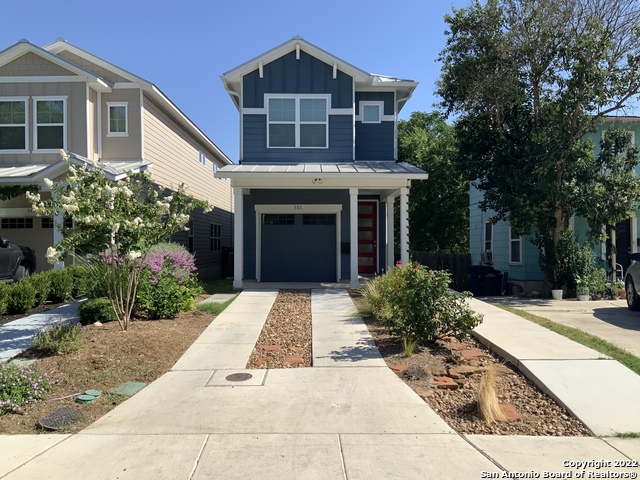
Would you like to sell your home before you purchase this one?
Priced at Only: $2,500
For more Information Call:
Address: 247 Claremont Ave, San Antonio, TX 78209
Property Location and Similar Properties
- MLS#: 1823104 ( Residential Rental )
- Street Address: 247 Claremont Ave
- Viewed: 76
- Price: $2,500
- Price sqft: $1
- Waterfront: No
- Year Built: 2017
- Bldg sqft: 1679
- Bedrooms: 3
- Total Baths: 3
- Full Baths: 2
- 1/2 Baths: 1
- Days On Market: 86
- Additional Information
- County: BEXAR
- City: San Antonio
- Zipcode: 78209
- Subdivision: Mahncke Park
- District: San Antonio I.S.D.
- Elementary School: Lamar
- Middle School: Mark Twain
- High School: Edison
- Provided by: Nextdoor Property Management
- Contact: Andre Fulton
- (210) 291-1199

- DMCA Notice
-
DescriptionWe are excited to present to an exceptional opportunity for modern, urban living in proximity to the Pearl District, crafted in 2017, nestled in the vibrant Mahncke Park neighborhood. Our homes offer the unique blend of a new construction in a well established urban setting. Each home boasts an open floor plan with contemporary amenities including solid countertops, custom cabinetry, sophisticated design elements, luxury appliances. The high ceilings enhance the spacious feel. The expansive primary suite features lofty ceilings, an elegant ensuite bathroom, and a generous walk in closet. Outside, the back patio provides a serene retreat for your morning coffee or an inviting space for evening gatherings. Situated within walking distance to the Botanical Gardens, a variety of restaurants, the Do Seum, Witte Museum, and the park, promising's lifestyle of convenience and leisure. We look forward to welcoming you to Imagine Homes, where urban living meets modern comfort.
Payment Calculator
- Principal & Interest -
- Property Tax $
- Home Insurance $
- HOA Fees $
- Monthly -
Features
Building and Construction
- Builder Name: Imagine Homes
- Exterior Features: Cement Fiber
- Flooring: Wood, Laminate
- Foundation: Slab
- Kitchen Length: 11
- Roof: Composition
- Source Sqft: Appsl Dist
School Information
- Elementary School: Lamar
- High School: Edison
- Middle School: Mark Twain
- School District: San Antonio I.S.D.
Garage and Parking
- Garage Parking: One Car Garage
Eco-Communities
- Energy Efficiency: Tankless Water Heater, 16+ SEER AC, Programmable Thermostat, Double Pane Windows, Energy Star Appliances, Low E Windows, 90% Efficient Furnace, High Efficiency Water Heater, Foam Insulation, Ceiling Fans
- Green Features: Drought Tolerant Plants, Low Flow Commode, Low Flow Fixture, EF Irrigation Control, Mechanical Fresh Air
- Water/Sewer: Water System, Sewer System
Utilities
- Air Conditioning: One Central
- Fireplace: Not Applicable
- Heating Fuel: Electric, Natural Gas
- Heating: Central
- Security: Pre-Wired
- Window Coverings: All Remain
Amenities
- Common Area Amenities: None
Finance and Tax Information
- Application Fee: 75
- Days On Market: 26
- Max Num Of Months: 12
- Pet Deposit: 400
- Security Deposit: 2500
Rental Information
- Rent Includes: No Inclusions
- Tenant Pays: Gas/Electric, Water/Sewer, Yard Maintenance, Garbage Pickup, Security Monitoring, Renters Insurance Required
Other Features
- Application Form: TAR
- Apply At: WWW.NEXTDOORPM.COM
- Instdir: Plug into maps for best results.
- Interior Features: One Living Area, Liv/Din Combo, Eat-In Kitchen, Island Kitchen, Walk-In Pantry, Study/Library, Game Room, Utility Room Inside, All Bedrooms Upstairs, High Ceilings, Open Floor Plan, Laundry Upper Level, Walk in Closets
- Legal Description: NCB 6780 BLK 2 LOT 24 2019 - NEW ACCT CREATED PER SPLIT PER
- Min Num Of Months: 12
- Miscellaneous: Broker-Manager
- Occupancy: Vacant
- Personal Checks Accepted: No
- Ph To Show: 210-222-2227
- Restrictions: Smoking Outside Only
- Salerent: For Rent
- Section 8 Qualified: No
- Style: Two Story, Craftsman
- Views: 76
Owner Information
- Owner Lrealreb: No
Similar Properties
Nearby Subdivisions
11225
22 Central
Alamo Heights
Austin Hwy Heights
Barcelona
Chateau Dijon
Crownhill Acres
Georgian Condos Ne
King William
Las Haciendas
Las Haciendas Twnhs Condo
Leland Terrace
Les Chateaux Condo Ah
Mahncke Park
Norhtridge
Northridge
Northridge Park
Northwood
Northwood Northeast
Oak Park
Olmos Park
Ridgecrest Villas/casinas
Royal Oaks
Tanglewood
Terrell Heights
Terrell Hills
Terrell Park
The Gardens At Urban Crest
The Georgian
The Oaks
Vila Dijon
Villa Dijon Condo
Villa Dijon Condos
Villa Tanglewood
Village
Wilshire Village
Woodbridge



