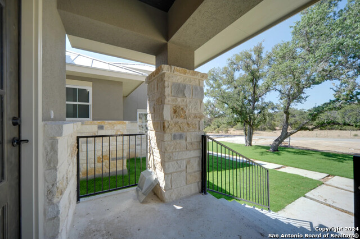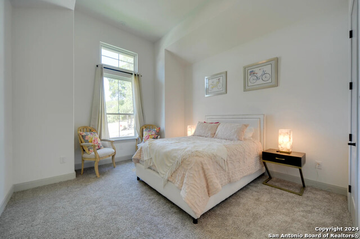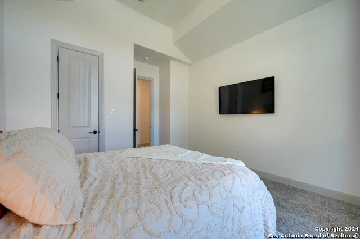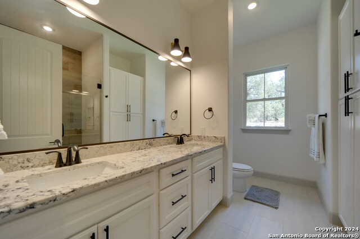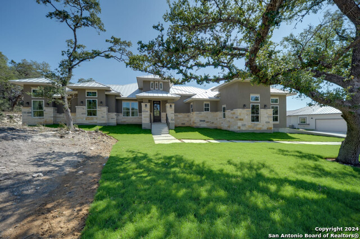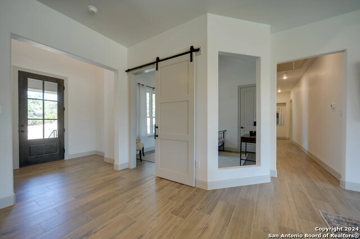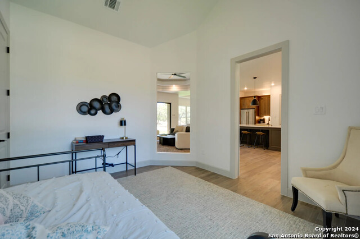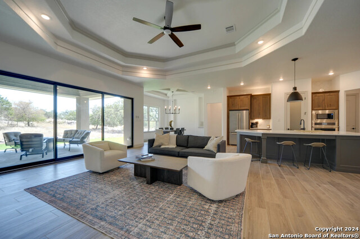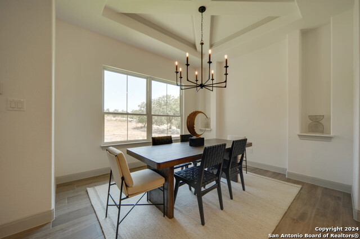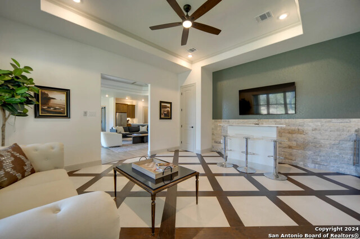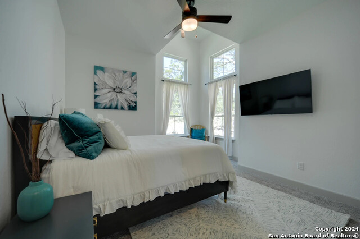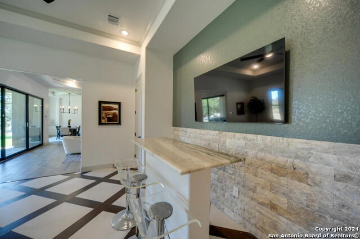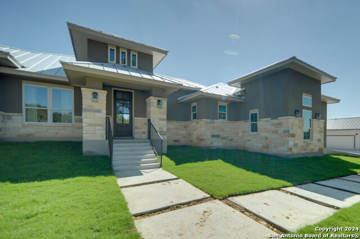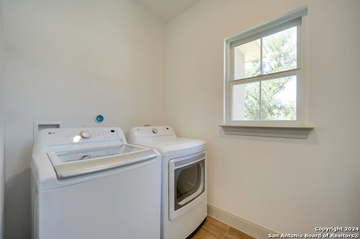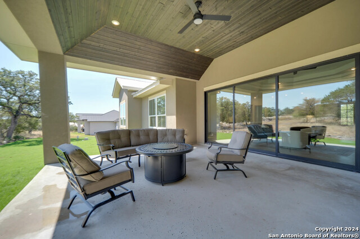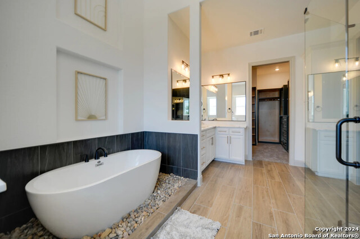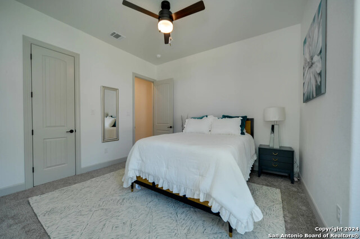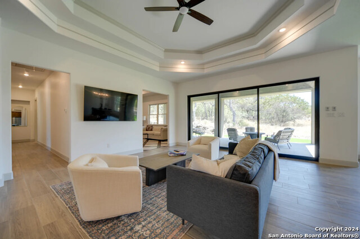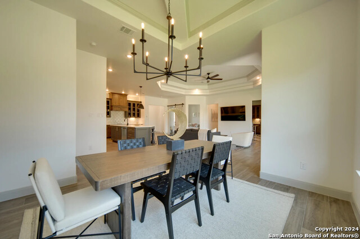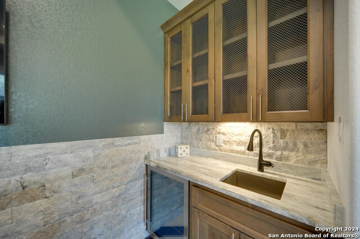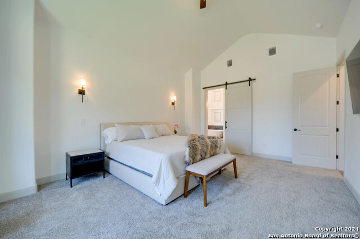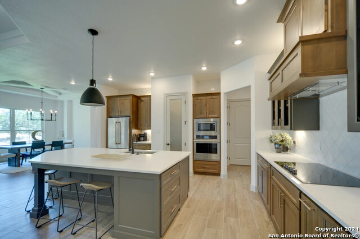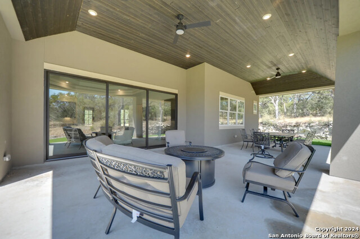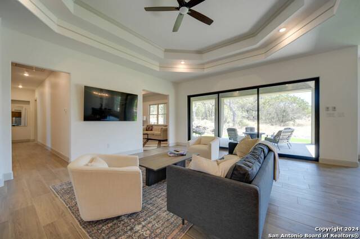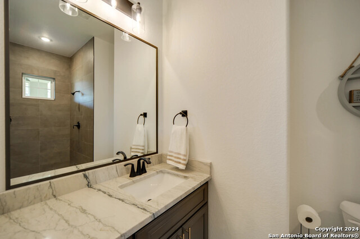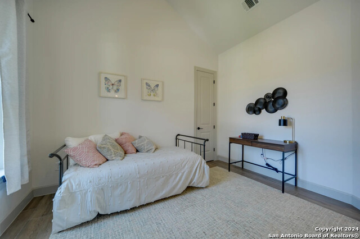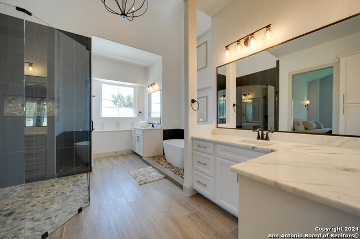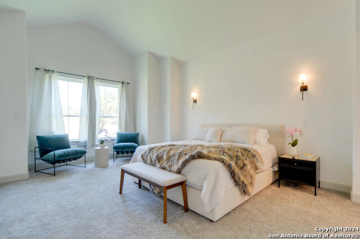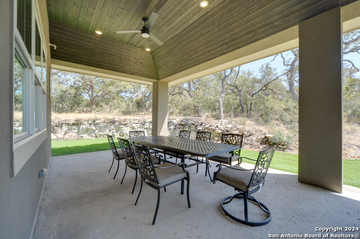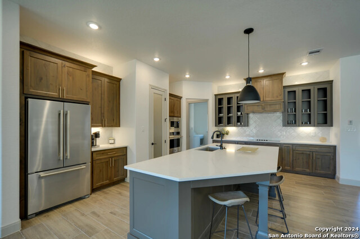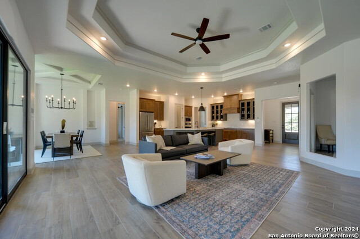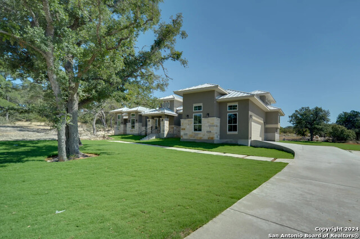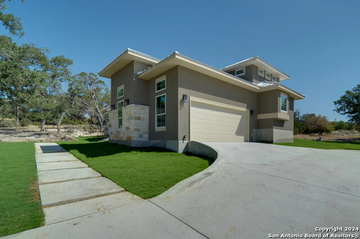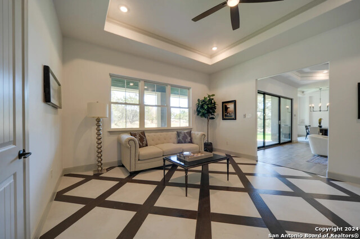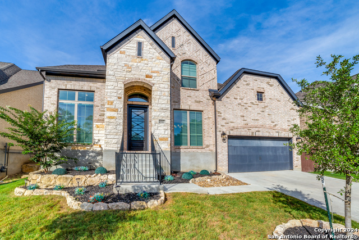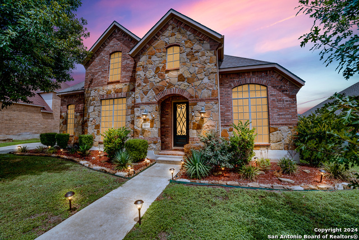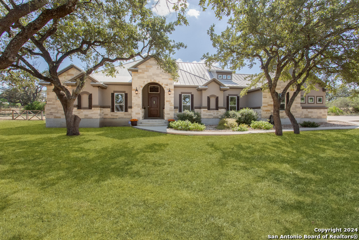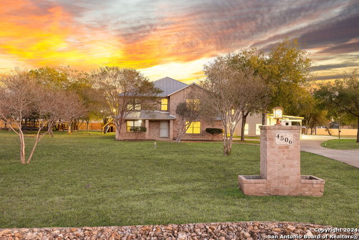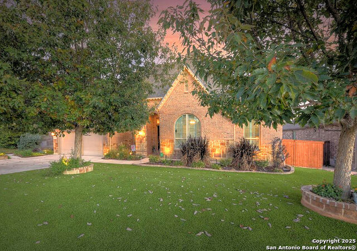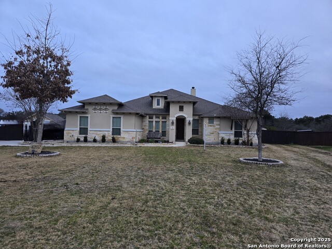14021 William Blazeby, San Antonio, TX 78253
Property Photos
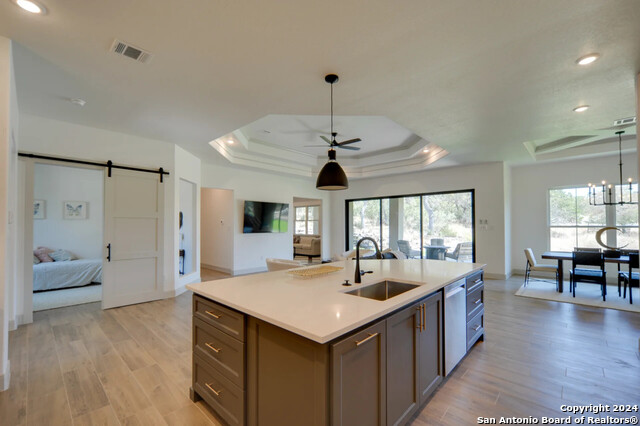
Would you like to sell your home before you purchase this one?
Priced at Only: $788,740
For more Information Call:
Address: 14021 William Blazeby, San Antonio, TX 78253
Property Location and Similar Properties
- MLS#: 1758105 ( Single Residential )
- Street Address: 14021 William Blazeby
- Viewed: 104
- Price: $788,740
- Price sqft: $269
- Waterfront: No
- Year Built: 2024
- Bldg sqft: 2930
- Bedrooms: 3
- Total Baths: 3
- Full Baths: 3
- Garage / Parking Spaces: 2
- Days On Market: 332
- Additional Information
- County: BEXAR
- City: San Antonio
- Zipcode: 78253
- Subdivision: Alamo Estates
- District: Northside
- Elementary School: Henderson
- Middle School: Straus
- High School: Harlan
- Provided by: Boss Real Estate
- Contact: Jeremy Clements
- (210) 517-2798

- DMCA Notice
-
DescriptionHome to be built. Pictures are for illustration purposes only, they are of the same exact floorplan, just one thats already completed. A gorgeous brand new one story. This attractive property offers four bedrooms, three full baths, an office, and an oversized patio with a built in fireplace overlooking scenic views. The moment you drive up to the home you will notice the architectural details that welcome you in. The open floor plan is inviting with large picture windows, tall ceilings, warm color palette, and natural light radiating in all directions. These custom design elements make this home the perfect space for entertaining or having large family gatherings. The fourth bedroom is being used as a flex space but can be a mother in law suite, game room, guest bedroom, or an additional living area. The traditional elements of this home are blended well with modern design choices that create the perfect balance of country and modern. It is rare to find a brand new, move in ready home, on five acres with this location. A gorgeous brand new one story construction home situated in a the new alamo estates community on half an acre, on the north west side. This attractive property offers three bedrooms, three full baths, an office, and a nice patio with a built in fireplace overlooking scenic views. The open floor plan is inviting with large picture windows, tall ceilings, warm color palette, and natural light radiating in all directions. These custom design elements make this home the perfect space for entertaining or having large family gatherings. The game room is being used as a flex space but can be a mother in law suite, game room, guest bedroom, or an additional living area. The traditional elements of this home are blended well with modern design choices that create the perfect balance of country and modern. It is rare to find a new home builds on half acre lots on this side of town in san antonio.
Payment Calculator
- Principal & Interest -
- Property Tax $
- Home Insurance $
- HOA Fees $
- Monthly -
Features
Building and Construction
- Builder Name: EVERVIEW HOMES
- Construction: New
- Exterior Features: 4 Sides Masonry, Stucco, Rock/Stone Veneer
- Floor: Carpeting, Ceramic Tile
- Foundation: Slab
- Kitchen Length: 15
- Roof: Heavy Composition
- Source Sqft: Bldr Plans
School Information
- Elementary School: Henderson
- High School: Harlan HS
- Middle School: Straus
- School District: Northside
Garage and Parking
- Garage Parking: Two Car Garage
Eco-Communities
- Water/Sewer: Septic, Aerobic Septic, City
Utilities
- Air Conditioning: Two Central
- Fireplace: Not Applicable
- Heating Fuel: Electric
- Heating: Central, 2 Units
- Window Coverings: None Remain
Amenities
- Neighborhood Amenities: None
Finance and Tax Information
- Days On Market: 272
- Home Owners Association Fee: 175
- Home Owners Association Frequency: Annually
- Home Owners Association Mandatory: Mandatory
- Home Owners Association Name: ALAMO ESTATES HOA
- Total Tax: 1103.41
Other Features
- Contract: Exclusive Right To Sell
- Instdir: TAKE TALLY RD SOUTH OFF CULEBRA RD GO THRU FM 471 W FOR APPOX 1-MILE. LEFT INTO ALAMO ESTATES SUBDIVISION, LOCATED BEHIND MR W FIREWORKS. ACROSS THE STREET FROM HOOTEN SUBDIVISION, TALLY SPORTS PLEX.
- Interior Features: One Living Area, Island Kitchen, Walk-In Pantry, Study/Library, Game Room, High Ceilings, Open Floor Plan, Laundry Room, Walk in Closets, Attic - Access only, Attic - Pull Down Stairs, Attic - Radiant Barrier Decking
- Legal Description: CB 5473A (ALAMO ESTATES) BLOCK 2 LOT 5
- Ph To Show: 210-517-2798
- Possession: Closing/Funding
- Style: One Story, Mediterranean
- Views: 104
Owner Information
- Owner Lrealreb: Yes
Similar Properties
Nearby Subdivisions
Alamo Estates
Alamo Ranch
Aston Park
Bear Creek Hills
Bella Vista
Bexar
Bison Ridge At Westpointe
Bruce Haby Subdivision
Caracol Creek
Caracol Heights
Cobblestone
Falcon Landing
Fronterra At West Pointe
Fronterra At Westpointe
Fronterra At Westpointe - Bexa
Fronterra At Westpointe-bexar
Gordons Grove
Green Glen Acres
Heights Of Westcreek
Hidden Oasis
Highpoint At Westcreek
Hill Country Retreat
Hunters Ranch
Lonestar At Alamo Ranch
Meridian
Monticello Ranch
Morgan Heights
Morgan Meadows
Morgans Heights
Na
Northwest Rural/remains Ns/mv
Out/medina
Park At Westcreek
Potranco Ranch Medina County
Preserve At Culebra
Quail Meadow
Redbird Ranch
Redbird Ranch Hoa
Ridgeview
Ridgeview Ranch
Riverstone
Riverstone At Wespointe
Riverstone At Westpointe
Riverstone-ut
Rolling Oaks Estates
Rustic Oaks
Saddle Creek Estates (ns)
Santa Maria At Alamo Ranch
Stevens Ranch
Talley Fields
Tamaron
Terraces At Alamo Ranch
The Hills At Alamo Ranch
The Park At Cimarron Enclave -
The Preserve At Alamo Ranch
The Summit
The Trails At Westpointe
The Woods Of Westcreek
Thomas Pond
Timber Creek
Trails At Alamo Ranch
Trails At Culebra
Veranda
Villages Of Westcreek
Villas Of Westcreek
Vistas Of Westcreek
Waterford Park
West Creek Gardens
West Oak Estates
West View
Westcreek
Westcreek Oaks
Westpoint East
Westpointe East
Westview
Westwinds Lonestar
Westwinds-summit At Alamo Ranc
Winding Brook
Wynwood Of Westcreek



