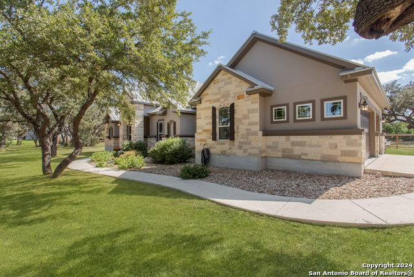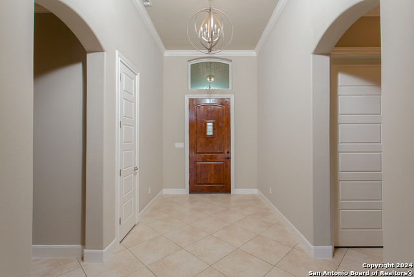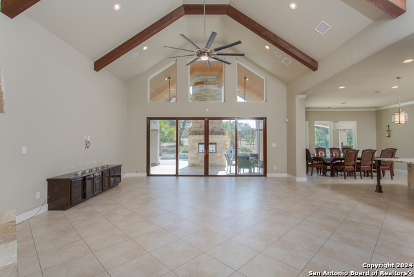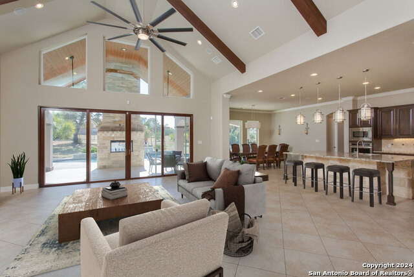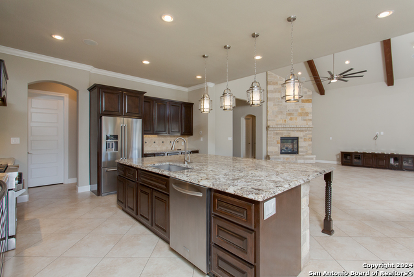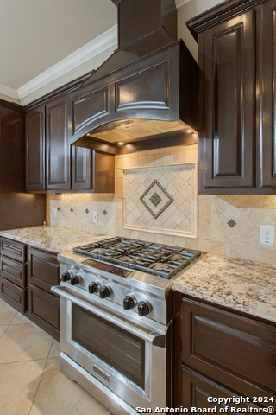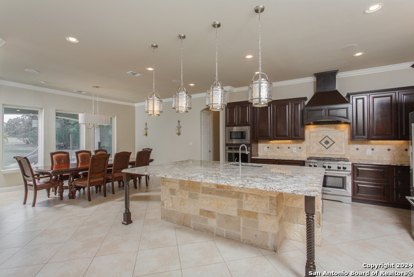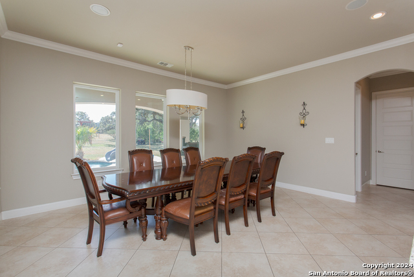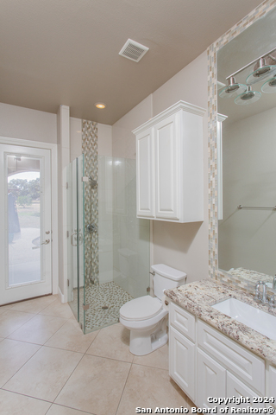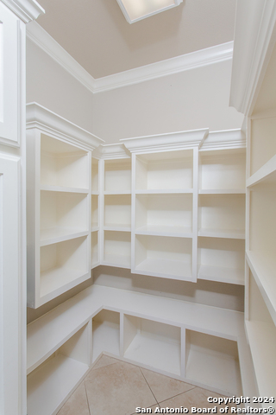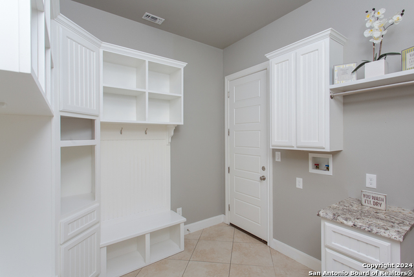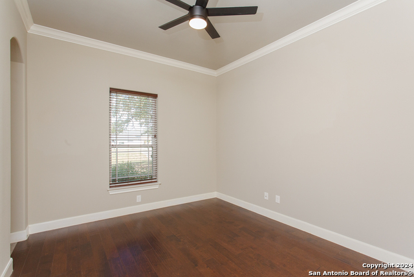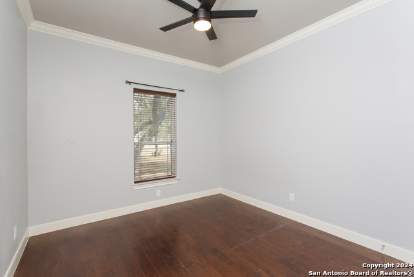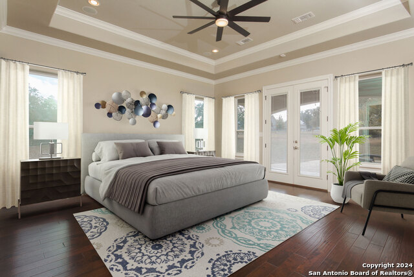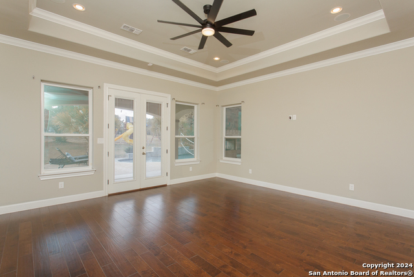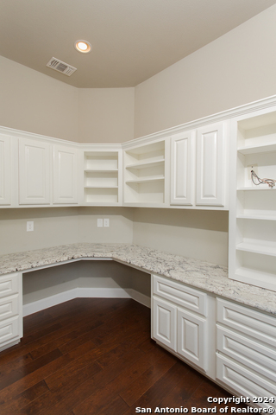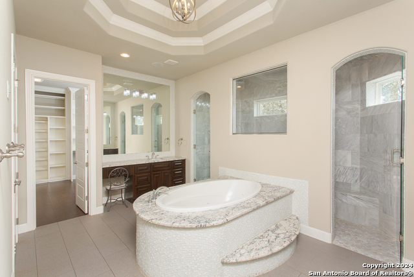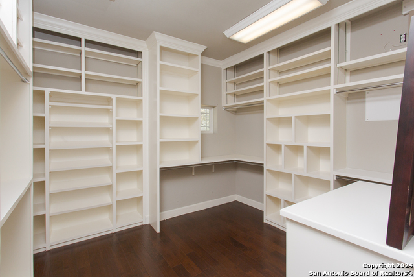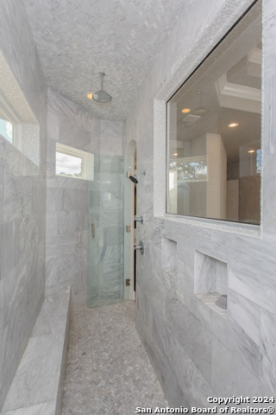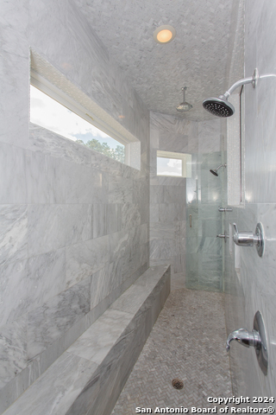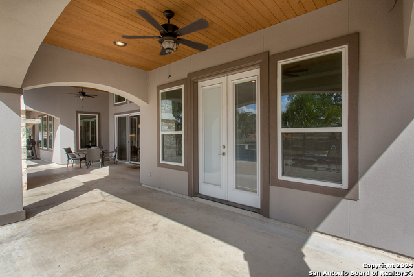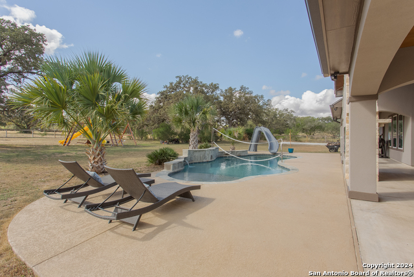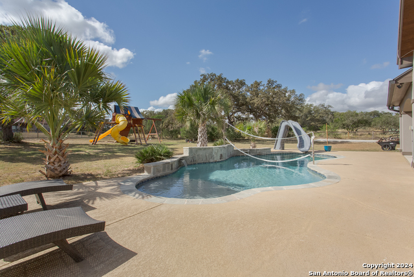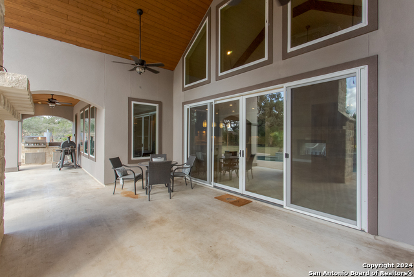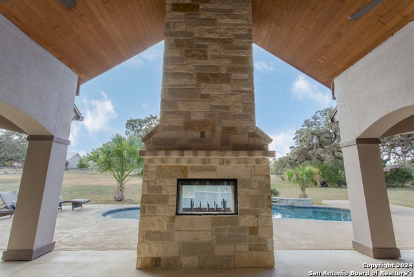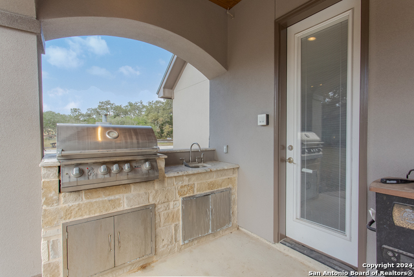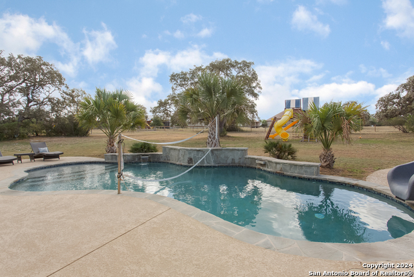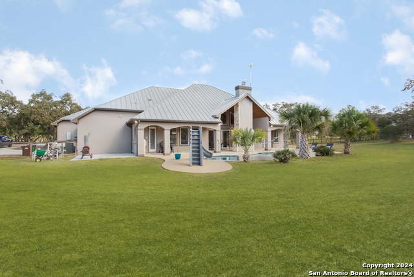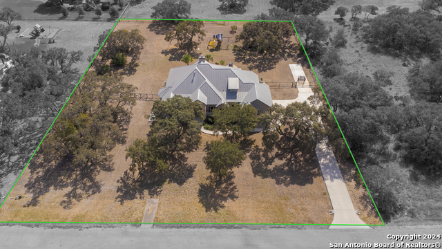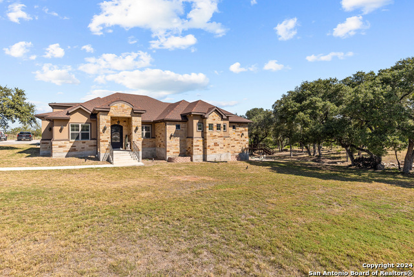1006 Pr 3702, San Antonio, TX 78253
Property Photos
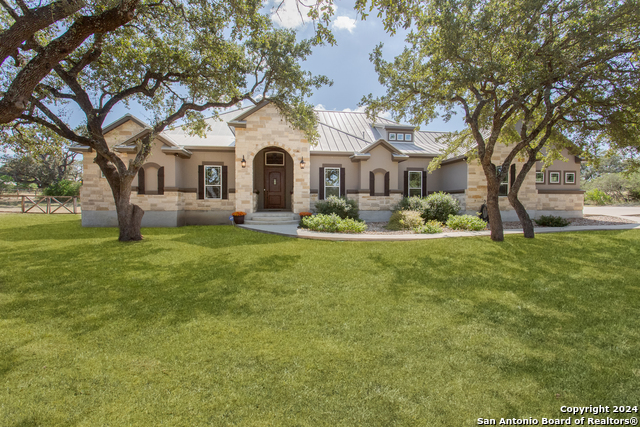
Would you like to sell your home before you purchase this one?
Priced at Only: $899,000
For more Information Call:
Address: 1006 Pr 3702, San Antonio, TX 78253
Property Location and Similar Properties
- MLS#: 1819723 ( Single Residential )
- Street Address: 1006 Pr 3702
- Viewed: 83
- Price: $899,000
- Price sqft: $248
- Waterfront: No
- Year Built: 2014
- Bldg sqft: 3619
- Bedrooms: 4
- Total Baths: 4
- Full Baths: 3
- 1/2 Baths: 1
- Garage / Parking Spaces: 3
- Days On Market: 100
- Additional Information
- County: BEXAR
- City: San Antonio
- Zipcode: 78253
- Subdivision: Ridgeview
- District: Medina Valley I.S.D.
- Elementary School: Potranco
- Middle School: Medina Valley
- High School: Medina Valley
- Provided by: Evoke Realty
- Contact: Monique Cardenas
- (210) 254-8336

- DMCA Notice
-
DescriptionWelcome to your dream home in the serene, gated community of Ridgeview! This impressive, custom built one story estate at 1006 Private Road 3702 offers 3,619 square feet of luxurious living space, set on a sprawling 1.5 acre lot. With 4 spacious bedrooms, 3 elegant baths, and a three car garage, this home combines sophisticated design with ultimate functionality. Step inside to find a welcoming open living area featuring a stunning wood beamed cathedral ceiling and a beautiful stone fireplace perfect for gathering with loved ones. The gourmet kitchen is a chef's delight, equipped with a massive granite island, custom cabinetry, built in ovens, and a gas range. Adjacent to the kitchen, a cozy media room offers the perfect spot for movie nights, complete with surround sound that fills the entire home. The luxurious primary suite showcases tray ceilings, dual showers, granite vanities, and an expansive 18x18 walk in closet, providing a peaceful retreat. Each bedroom is finished with elegant wood floors, including a convenient Jack and Jill bath setup. Outside, your private oasis awaits. Dive into the refreshing in ground pool or unwind on the covered patio, complete with an outdoor fireplace, wet bar with a built in gas grill, and space for seamless entertaining. The home is built with six inch interior and exterior walls for added soundproofing and privacy and is equipped with surround sound and security cameras inside and out. Don't miss your chance to own this stunning retreat.
Payment Calculator
- Principal & Interest -
- Property Tax $
- Home Insurance $
- HOA Fees $
- Monthly -
Features
Building and Construction
- Apprx Age: 10
- Builder Name: Keith Lawrence
- Construction: Pre-Owned
- Exterior Features: Stone/Rock, Stucco
- Floor: Ceramic Tile, Wood
- Foundation: Slab
- Kitchen Length: 22
- Roof: Metal
- Source Sqft: Appsl Dist
Land Information
- Lot Description: 1 - 2 Acres
School Information
- Elementary School: Potranco
- High School: Medina Valley
- Middle School: Medina Valley
- School District: Medina Valley I.S.D.
Garage and Parking
- Garage Parking: Three Car Garage, Attached
Eco-Communities
- Energy Efficiency: Tankless Water Heater
- Green Certifications: Energy Star Certified
- Water/Sewer: Water System, Septic, Aerobic Septic
Utilities
- Air Conditioning: Two Central
- Fireplace: Two, Living Room, Other
- Heating Fuel: Electric
- Heating: Central
- Utility Supplier Elec: Medina Elect
- Utility Supplier Grbge: Tiger Sanita
- Utility Supplier Other: Starlink,
- Utility Supplier Water: Yancey Water
- Window Coverings: All Remain
Amenities
- Neighborhood Amenities: None
Finance and Tax Information
- Days On Market: 76
- Home Owners Association Fee: 400
- Home Owners Association Frequency: Semi-Annually
- Home Owners Association Mandatory: Mandatory
- Home Owners Association Name: ASSOCIATION HILL COUNTRY
- Total Tax: 9230.13
Other Features
- Block: 00
- Contract: Exclusive Right To Sell
- Instdir: Hwy 90 W, Exit Texas 211, turn right on FM 1975 (Potranco Rd). Turn right on CR 388, turn left on CR 375, go 1 mile to front gate
- Interior Features: One Living Area, Separate Dining Room, Eat-In Kitchen, Island Kitchen, Walk-In Pantry, Study/Library, Media Room, Utility Room Inside, 1st Floor Lvl/No Steps, High Ceilings, Open Floor Plan, All Bedrooms Downstairs, Laundry Room, Walk in Closets
- Legal Desc Lot: 97
- Legal Description: RIDGEVIEW RANCH, UNIT 1, LOT 97, ACRES 1.50
- Miscellaneous: No City Tax
- Occupancy: Other
- Ph To Show: 2102222227
- Possession: Closing/Funding
- Style: One Story
- Views: 83
Owner Information
- Owner Lrealreb: No
Similar Properties
Nearby Subdivisions
Alamo Estates
Alamo Ranch
Aston Park
Bear Creek Hills
Bella Vista
Bexar
Bison Ridge At Westpointe
Bruce Haby Subdivision
Caracol Creek
Caracol Heights
Cobblestone
Falcon Landing
Fronterra At West Pointe
Fronterra At Westpointe
Fronterra At Westpointe - Bexa
Fronterra At Westpointe-bexar
Gordons Grove
Green Glen Acres
Heights Of Westcreek
Hidden Oasis
Highpoint At Westcreek
Hill Country Retreat
Hunters Ranch
Lonestar At Alamo Ranch
Meridian
Monticello Ranch
Morgan Heights
Morgan Meadows
Morgans Heights
Na
Northwest Rural/remains Ns/mv
Out/medina
Park At Westcreek
Potranco Ranch Medina County
Preserve At Culebra
Quail Meadow
Redbird Ranch
Redbird Ranch Hoa
Ridgeview
Ridgeview Ranch
Riverstone
Riverstone At Wespointe
Riverstone At Westpointe
Riverstone-ut
Rolling Oaks Estates
Rustic Oaks
Saddle Creek Estates (ns)
Santa Maria At Alamo Ranch
Stevens Ranch
Talley Fields
Tamaron
Terraces At Alamo Ranch
The Hills At Alamo Ranch
The Park At Cimarron Enclave -
The Preserve At Alamo Ranch
The Summit
The Trails At Westpointe
The Woods Of Westcreek
Thomas Pond
Timber Creek
Trails At Alamo Ranch
Trails At Culebra
Veranda
Villages Of Westcreek
Villas Of Westcreek
Vistas Of Westcreek
Waterford Park
West Creek Gardens
West Oak Estates
West View
Westcreek
Westcreek Oaks
Westpoint East
Westpointe East
Westview
Westwinds Lonestar
Westwinds-summit At Alamo Ranc
Winding Brook
Wynwood Of Westcreek




