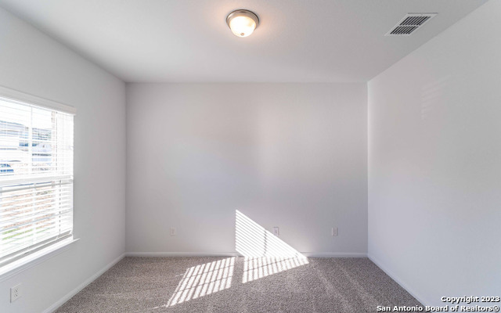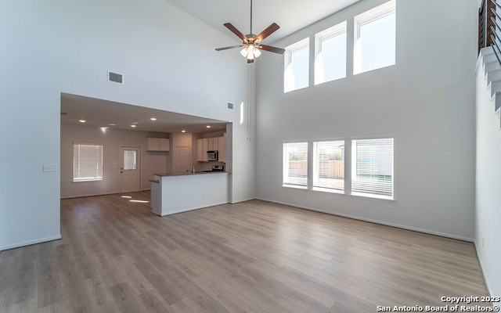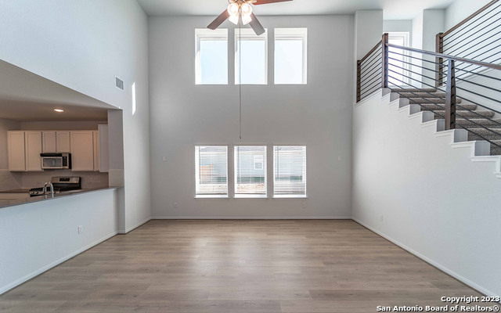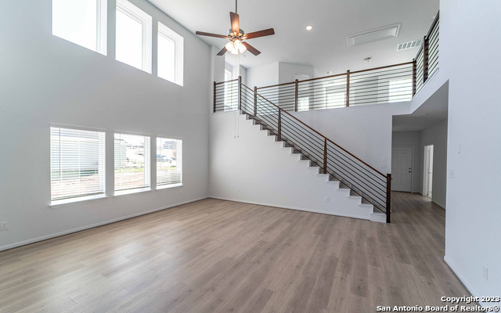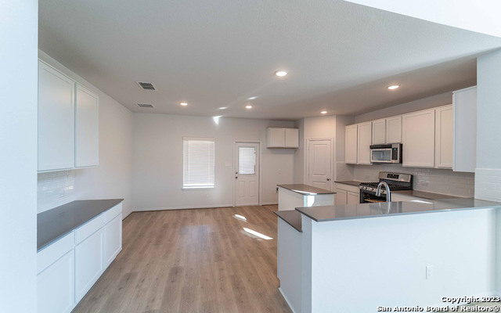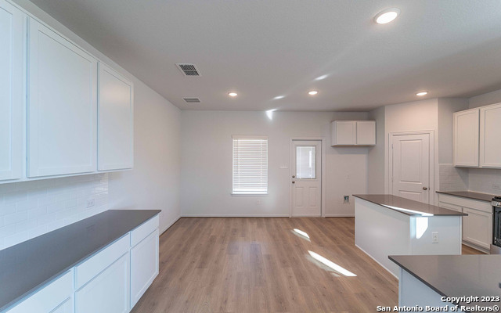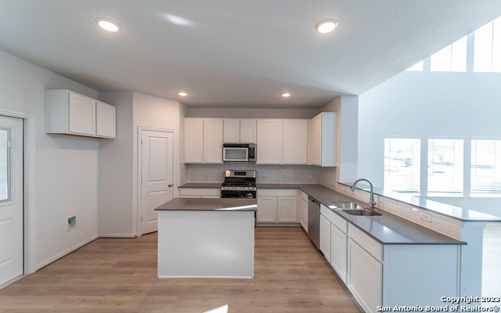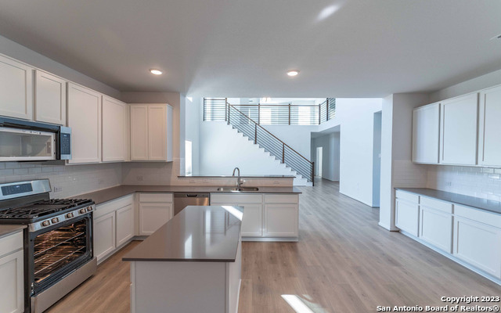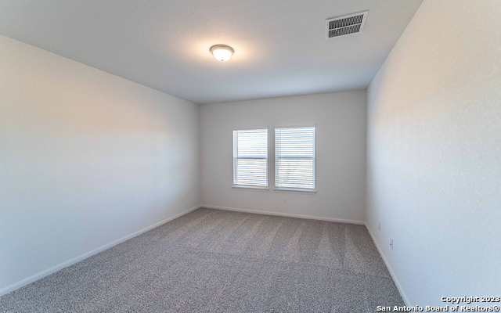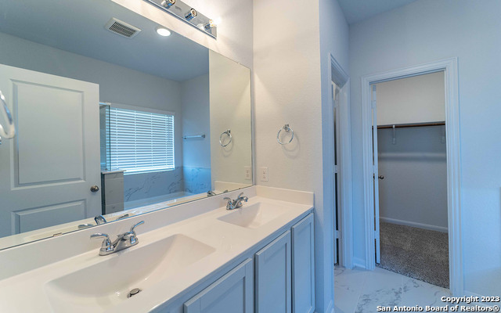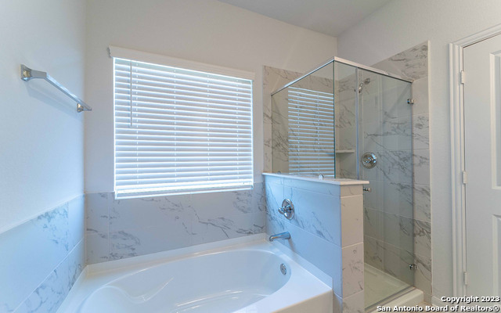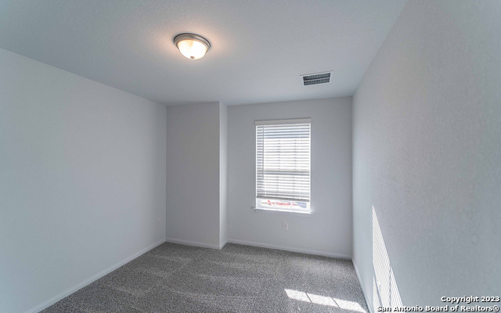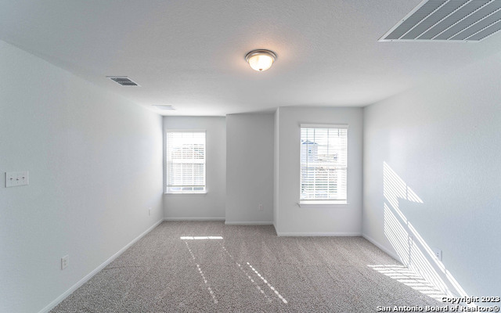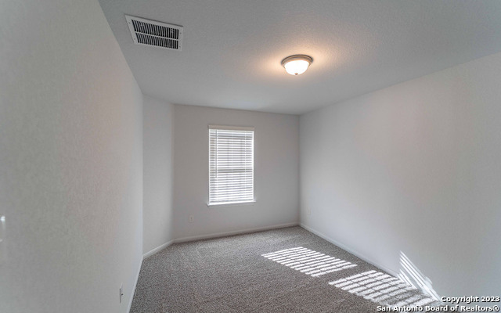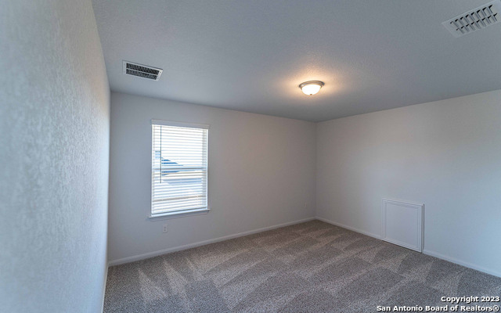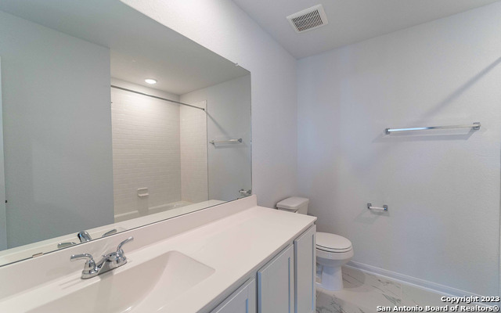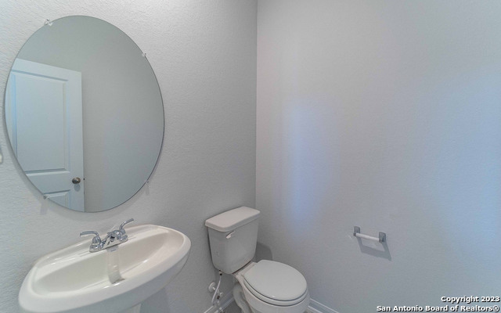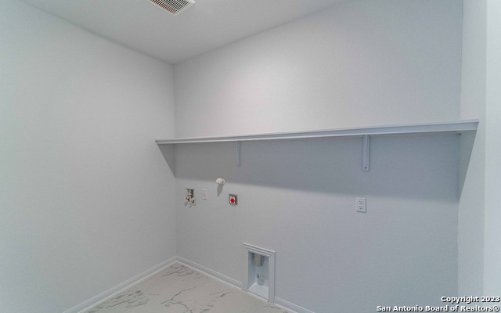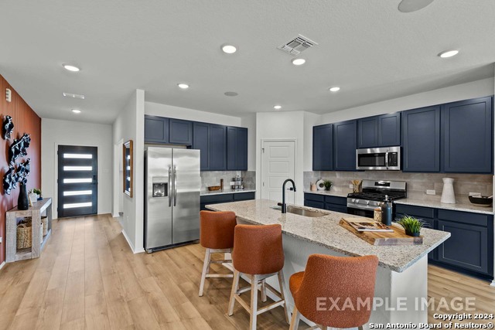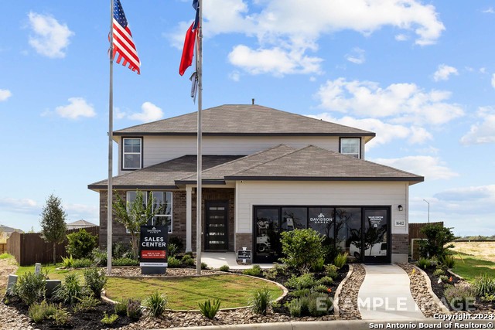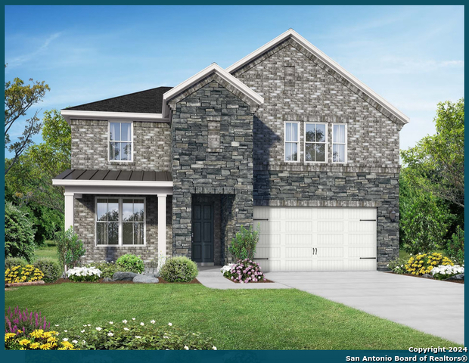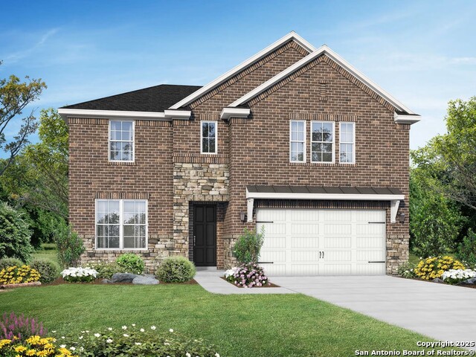8839 Grey Elm, Elmendorf, TX 78112
Property Photos
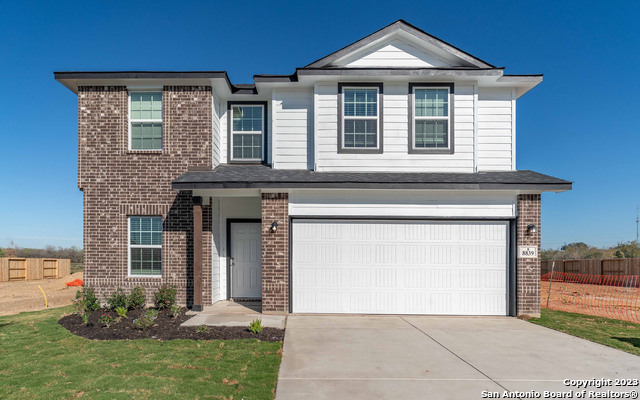
Would you like to sell your home before you purchase this one?
Priced at Only: $385,095
For more Information Call:
Address: 8839 Grey Elm, Elmendorf, TX 78112
Property Location and Similar Properties
- MLS#: 1738545 ( Single Residential )
- Street Address: 8839 Grey Elm
- Viewed: 99
- Price: $385,095
- Price sqft: $153
- Waterfront: No
- Year Built: 2023
- Bldg sqft: 2513
- Bedrooms: 4
- Total Baths: 3
- Full Baths: 2
- 1/2 Baths: 1
- Garage / Parking Spaces: 2
- Days On Market: 424
- Additional Information
- County: BEXAR
- City: Elmendorf
- Zipcode: 78112
- Subdivision: Hickory Ridge
- District: East Central I.S.D
- Elementary School: Pecan Valley
- Middle School: Heritage
- High School: East Central
- Provided by: Castlerock Realty, LLC
- Contact: Bryan Blagg
- (817) 939-8488

- DMCA Notice
-
DescriptionThe impressive Trinity plan boasts four bedrooms, two and a half bathrooms & an upstairs gameroom!
Payment Calculator
- Principal & Interest -
- Property Tax $
- Home Insurance $
- HOA Fees $
- Monthly -
Features
Building and Construction
- Builder Name: CastleRock Communities
- Construction: New
- Exterior Features: Brick, Siding
- Floor: Carpeting, Ceramic Tile
- Foundation: Slab
- Kitchen Length: 11
- Roof: Composition
- Source Sqft: Bldr Plans
School Information
- Elementary School: Pecan Valley
- High School: East Central
- Middle School: Heritage
- School District: East Central I.S.D
Garage and Parking
- Garage Parking: Two Car Garage
Eco-Communities
- Green Certifications: HERS Rated
- Water/Sewer: Water System
Utilities
- Air Conditioning: One Central, Heat Pump
- Fireplace: Not Applicable
- Heating Fuel: Natural Gas
- Heating: Heat Pump
- Utility Supplier Elec: CPS
- Utility Supplier Gas: UNIGAS
- Utility Supplier Grbge: TIGER SANITA
- Utility Supplier Sewer: AQUATIC
- Utility Supplier Water: CITY OF ELME
- Window Coverings: All Remain
Amenities
- Neighborhood Amenities: Pool, Park/Playground, Sports Court
Finance and Tax Information
- Days On Market: 364
- Home Faces: West, South
- Home Owners Association Fee: 480
- Home Owners Association Frequency: Annually
- Home Owners Association Mandatory: Mandatory
- Home Owners Association Name: GOODWIN & COMPANY
- Total Tax: 728.85
Rental Information
- Currently Being Leased: No
Other Features
- Contract: Exclusive Agency
- Instdir: Take I-37 S/US-281 S, then exit 132 for US 181 S toward Floresville. In 6 miles, turn right onto S Loop 1604 E Access Rd. Go left onto TX-1604 Loop W, then left onto Sage Cmn. Turn left onto Hazel Birch, and the model is on the corner.
- Interior Features: One Living Area, Eat-In Kitchen, Island Kitchen, Breakfast Bar, Walk-In Pantry, Study/Library, Game Room, Laundry Main Level
- Legal Desc Lot: 16
- Legal Description: CB 4008W (HICKORY RIDGE UT-1C), BLOCK 4 LOT 16
- Occupancy: Vacant
- Ph To Show: 832-582-0030
- Possession: Closing/Funding
- Style: Two Story
- Views: 99
Owner Information
- Owner Lrealreb: Yes
Similar Properties



