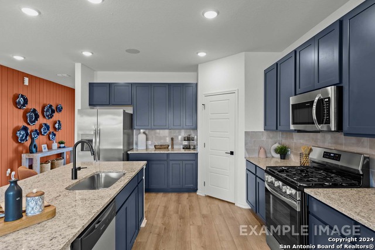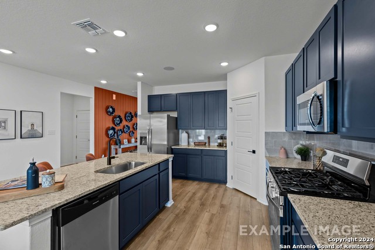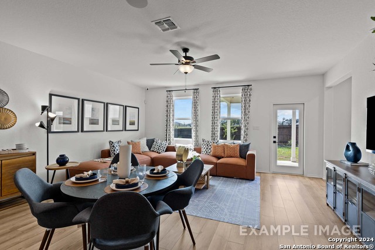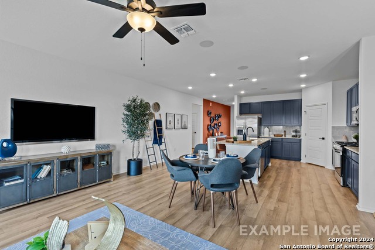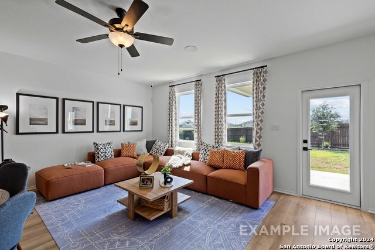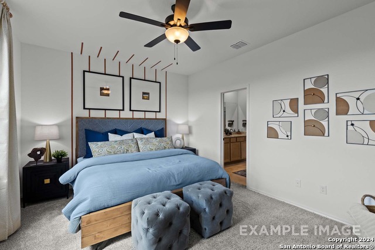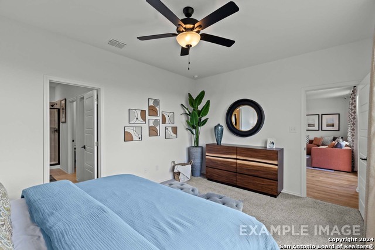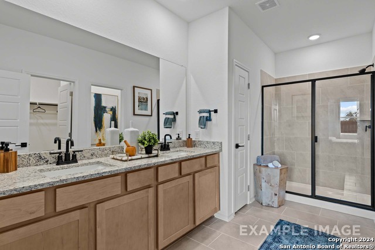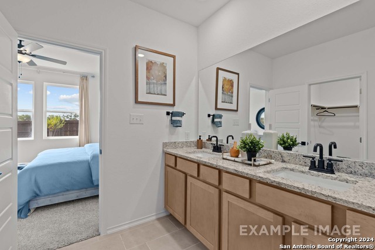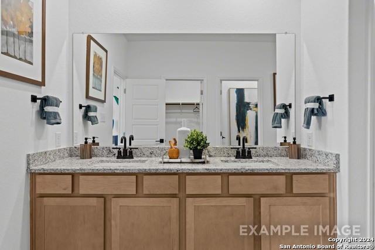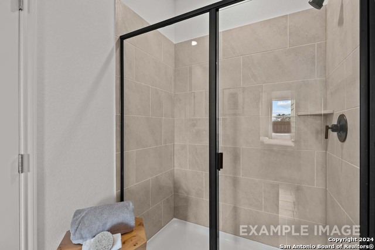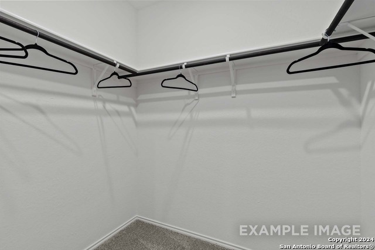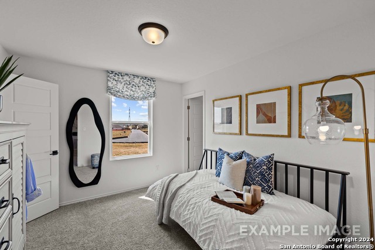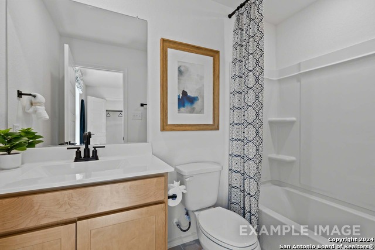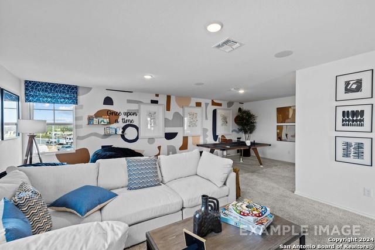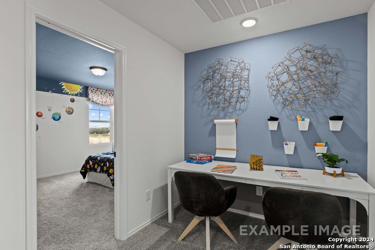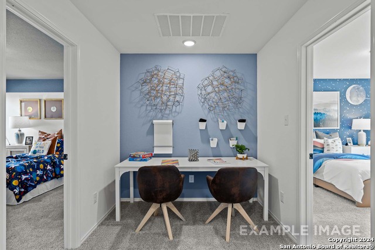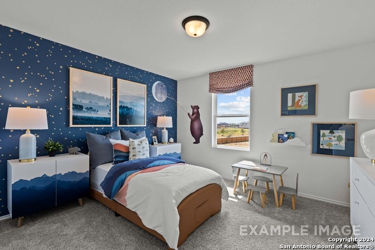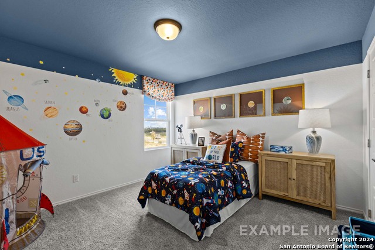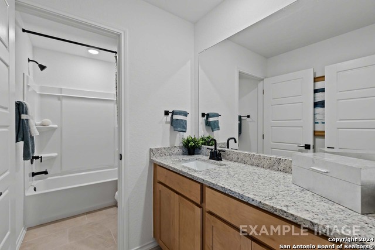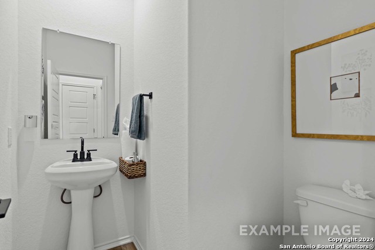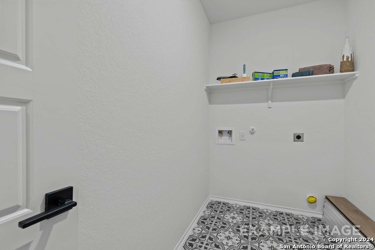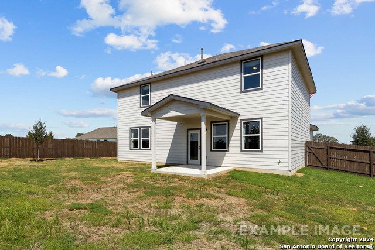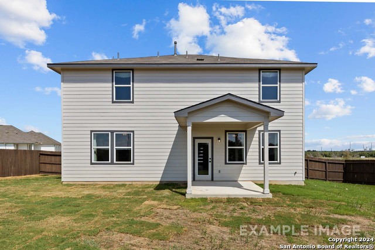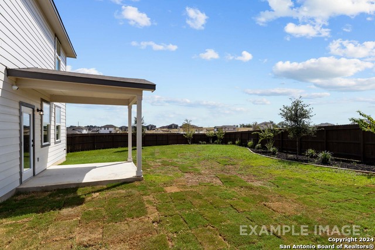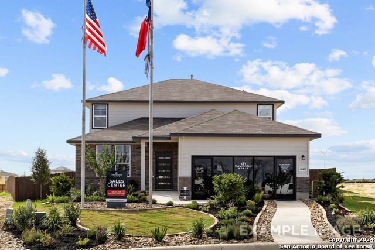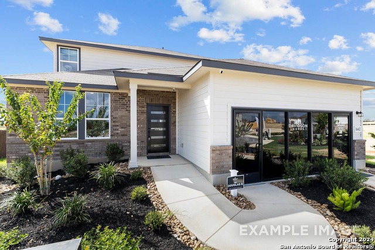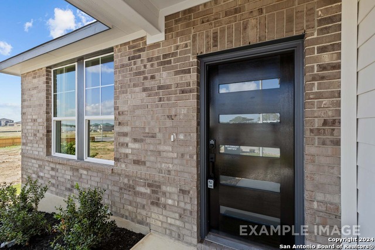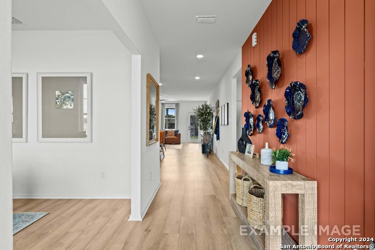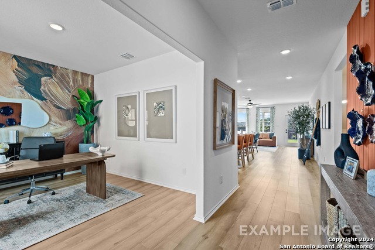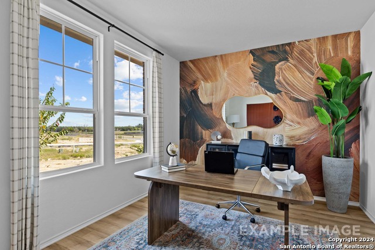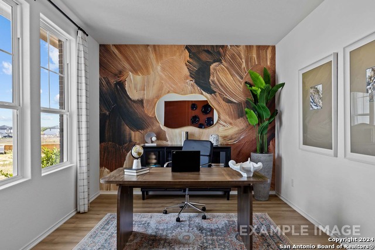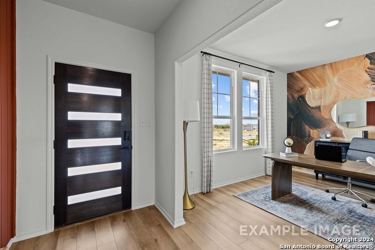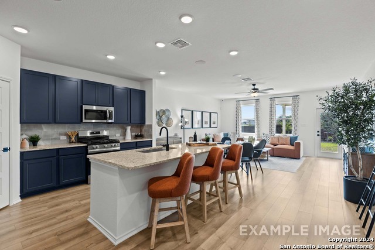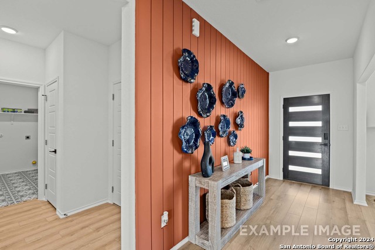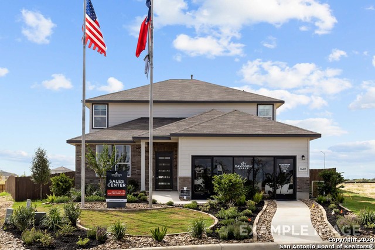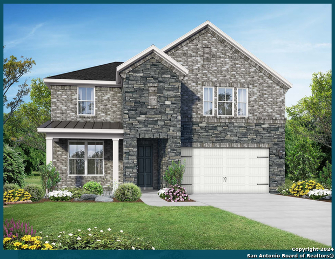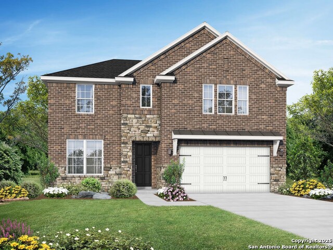16547 Rosemary Ridge, San Antonio, TX 78112
Property Photos
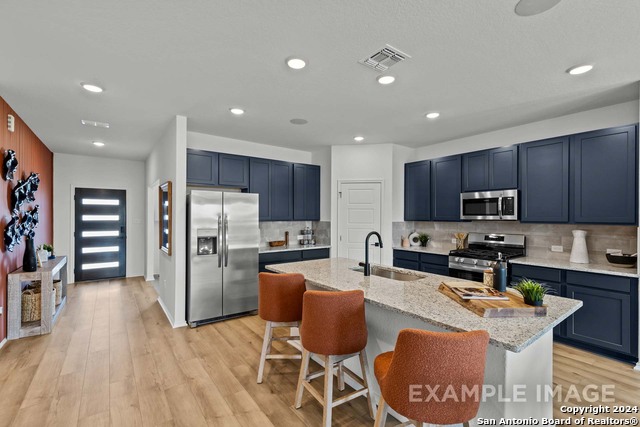
Would you like to sell your home before you purchase this one?
Priced at Only: $358,990
For more Information Call:
Address: 16547 Rosemary Ridge, San Antonio, TX 78112
Property Location and Similar Properties
- MLS#: 1821243 ( Single Residential )
- Street Address: 16547 Rosemary Ridge
- Viewed: 73
- Price: $358,990
- Price sqft: $131
- Waterfront: No
- Year Built: 2024
- Bldg sqft: 2738
- Bedrooms: 4
- Total Baths: 4
- Full Baths: 3
- 1/2 Baths: 1
- Garage / Parking Spaces: 2
- Days On Market: 94
- Additional Information
- County: BEXAR
- City: San Antonio
- Zipcode: 78112
- Subdivision: Hickory Ridge
- District: East Central I.S.D
- Elementary School: Harmony
- Middle School: Heritage
- High School: East Central
- Provided by: eXp Realty
- Contact: Dayton Schrader
- (210) 757-9785

- DMCA Notice
-
Description**Welcome to The Douglas! Behind this charming two story exterior lies three bedrooms and plenty of space. The main floor features the primary suite, while the family room leads to the optional patio. Upstairs you'll find two additional bedrooms and a game room, perfect for multi generational families!
Payment Calculator
- Principal & Interest -
- Property Tax $
- Home Insurance $
- HOA Fees $
- Monthly -
Features
Building and Construction
- Builder Name: Davidson Homes
- Construction: New
- Exterior Features: Brick, Cement Fiber, 1 Side Masonry
- Floor: Carpeting, Ceramic Tile, Vinyl
- Foundation: Slab
- Kitchen Length: 14
- Roof: Composition
- Source Sqft: Appsl Dist
Land Information
- Lot Improvements: Street Paved, Curbs, Street Gutters, Sidewalks, Streetlights, Fire Hydrant w/in 500', County Road
School Information
- Elementary School: Harmony
- High School: East Central
- Middle School: Heritage
- School District: East Central I.S.D
Garage and Parking
- Garage Parking: Two Car Garage
Eco-Communities
- Water/Sewer: Sewer System, City
Utilities
- Air Conditioning: One Central
- Fireplace: Not Applicable
- Heating Fuel: Electric
- Heating: Heat Pump, 1 Unit
- Utility Supplier Elec: CPS
- Utility Supplier Gas: CPS
- Window Coverings: None Remain
Amenities
- Neighborhood Amenities: None
Finance and Tax Information
- Days On Market: 78
- Home Owners Association Fee: 480
- Home Owners Association Frequency: Annually
- Home Owners Association Mandatory: Mandatory
- Home Owners Association Name: HICKORY RIDGE POA
Other Features
- Contract: Exclusive Right To Sell
- Instdir: Hwy 281/I-37 S to Exit 132 (US 181) toward Floresville. R at S Loop 1604 E Access Road. L at Loop 1604. L at Sage Common. L at Hazel Birch.
- Interior Features: Two Living Area, Eat-In Kitchen, Walk-In Pantry, Utility Room Inside, Open Floor Plan, Cable TV Available, High Speed Internet, Laundry Main Level, Laundry Room, Walk in Closets, Attic - Radiant Barrier Decking
- Legal Desc Lot: 22
- Legal Description: NCB BLOCK 2 LOT 22 0.1 AC
- Occupancy: Vacant
- Ph To Show: (210)6604360
- Possession: Closing/Funding
- Style: Two Story, Traditional
- Views: 73
Owner Information
- Owner Lrealreb: No
Similar Properties
Nearby Subdivisions



