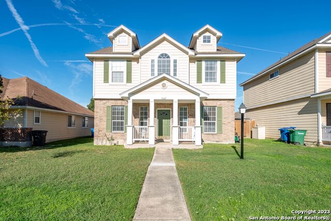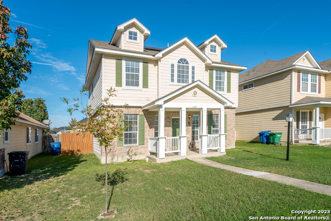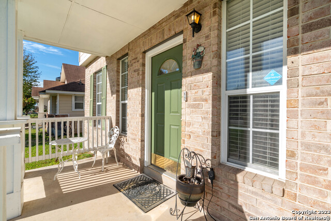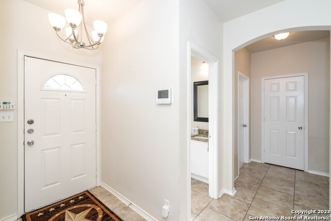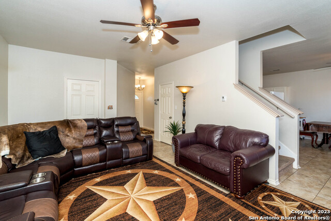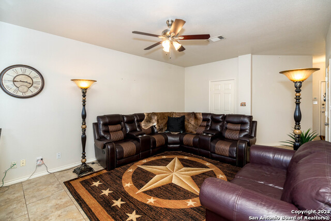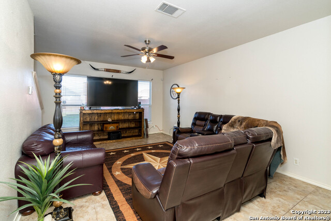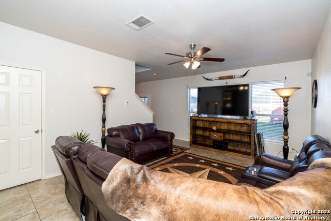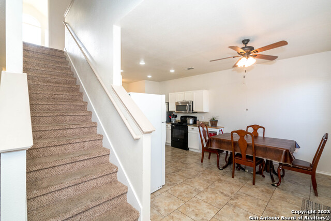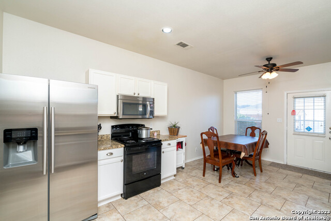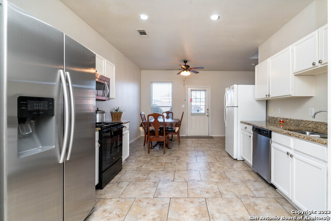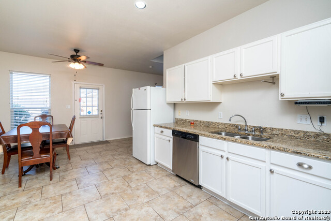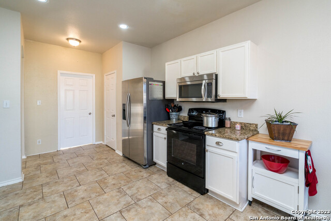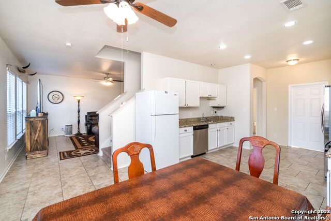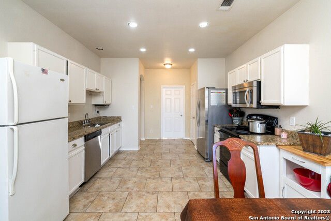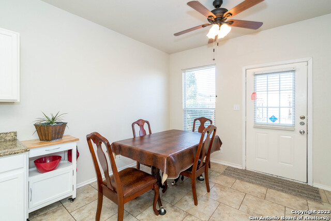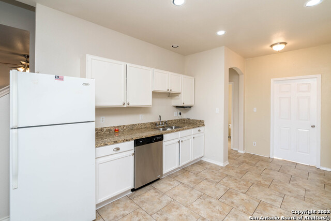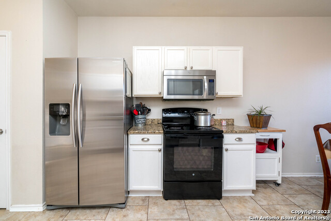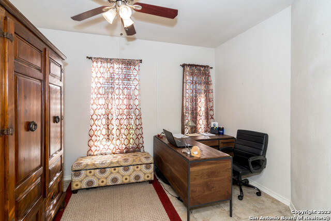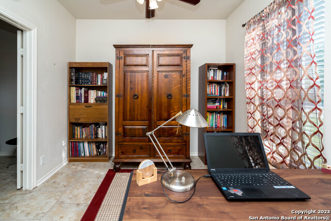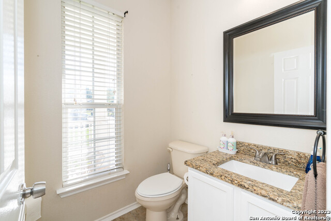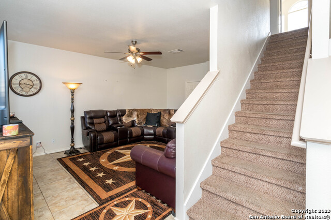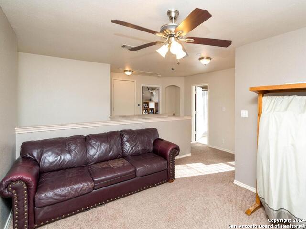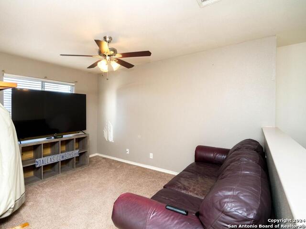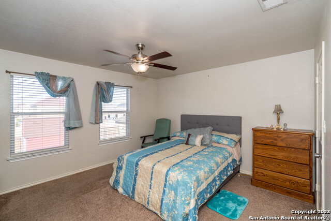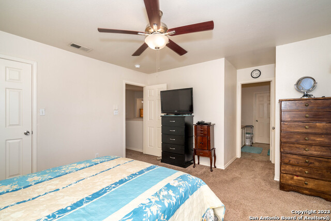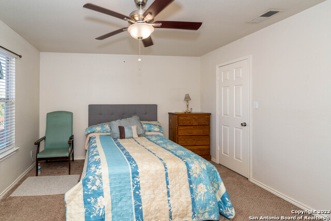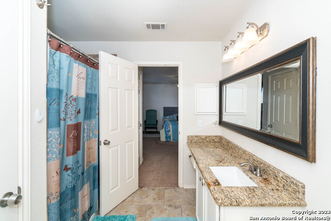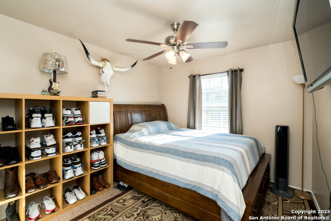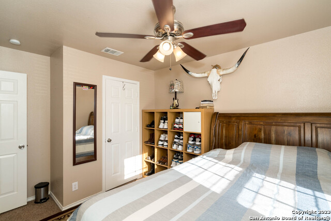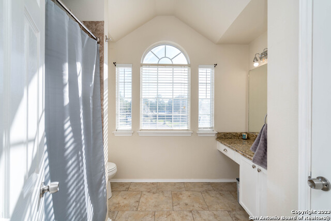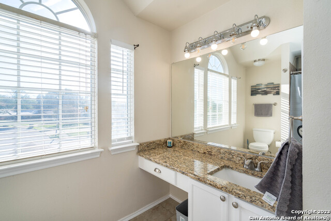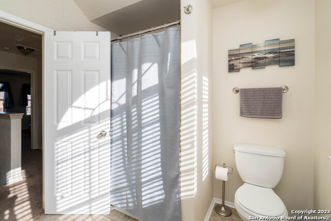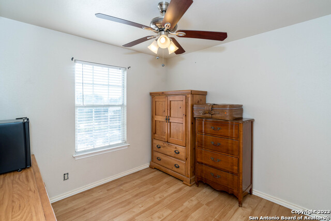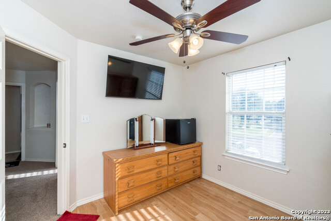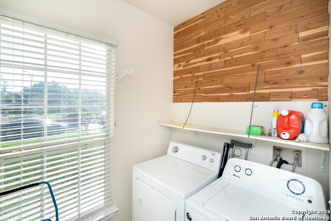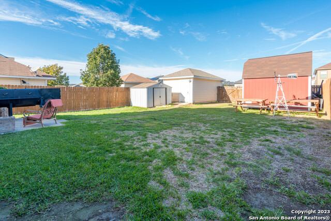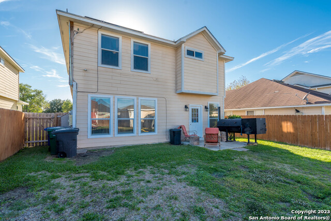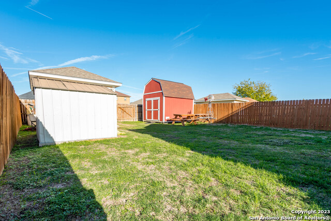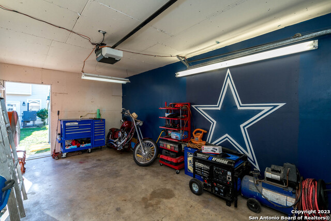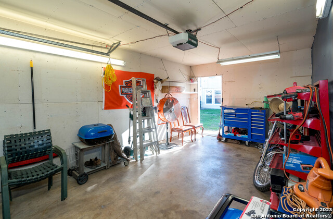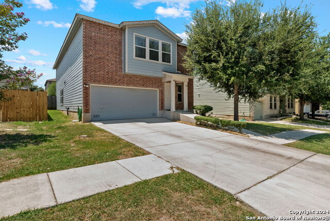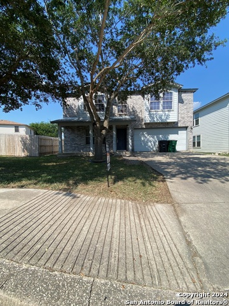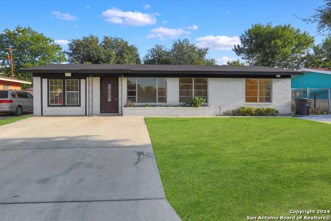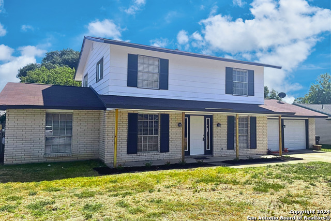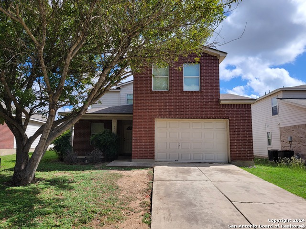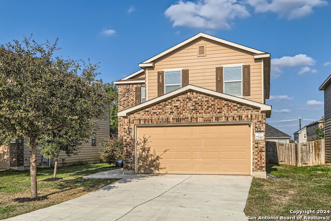5667 Midcrown Dr, San Antonio, TX 78218
Property Photos

Would you like to sell your home before you purchase this one?
Priced at Only: $245,000
For more Information Call:
Address: 5667 Midcrown Dr, San Antonio, TX 78218
Property Location and Similar Properties
- MLS#: 1735412 ( Single Residential )
- Street Address: 5667 Midcrown Dr
- Viewed: 12
- Price: $245,000
- Price sqft: $130
- Waterfront: No
- Year Built: 2002
- Bldg sqft: 1883
- Bedrooms: 3
- Total Baths: 3
- Full Baths: 2
- 1/2 Baths: 1
- Garage / Parking Spaces: 1
- Days On Market: 355
- Additional Information
- County: BEXAR
- City: San Antonio
- Zipcode: 78218
- Subdivision: Northeast Crossing
- District: Judson
- Elementary School: Park Village
- Middle School: Kirby
- High School: Wagner
- Provided by: Home Team of America
- Contact: Shirley Holmquist
- (210) 273-5233

- DMCA Notice
-
DescriptionMotivated sellers! Move in ready! Lowest electricity bills ever all due to high quality solar panels. Now more on that low electricity bill... During hottest months, electricity bills were $130 $150... For real! Ready to meet 5667 midcrown dr? Come on in. It's a stunning 3 bedroom, 2. 5 bath home nestled in san antonio that has 1883 sq ft of meticulously maintained living space. This residence has charm and comfort like no other, is immaculately kept and features new: ac/heat system, tankless water heater & solar panels, all for your optimal comfort and efficiency. Highlighted extras are a versatile bonus room on the main floor plus a flex room upstairs. At entry there's a welcoming ambiance, lots of natural light and a roomy layout. The heart of the home lies in its generous living area and kitchen, multiple closets, abundant storage, and large fenced backyard. With gracious rear alley parking and proximity to ih 35, commuting is convenient, making this residence ideal for busy lifestyles. The backyard is a standout feature in itself, with ample storage locations, perfect for a man cave, a she shed, or both and all the space needed for those family bbq's and parties. This home represents exceptional value, combining practicality (remember those extremely low utility bills) with charm, making it a wonderful haven for families seeking both comfort, convenience and easy to afford living. Don't miss the opportunity to make this move in ready gem your own!
Payment Calculator
- Principal & Interest -
- Property Tax $
- Home Insurance $
- HOA Fees $
- Monthly -
Features
Building and Construction
- Apprx Age: 22
- Builder Name: Unknown
- Construction: Pre-Owned
- Exterior Features: Brick, Cement Fiber, 1 Side Masonry
- Floor: Carpeting, Ceramic Tile
- Foundation: Slab
- Kitchen Length: 13
- Other Structures: Shed(s)
- Roof: Composition
- Source Sqft: Appsl Dist
Land Information
- Lot Description: On Greenbelt, City View, Level
- Lot Improvements: Street Paved, Curbs, Sidewalks, Streetlights, Alley, City Street
School Information
- Elementary School: Park Village
- High School: Wagner
- Middle School: Kirby
- School District: Judson
Garage and Parking
- Garage Parking: One Car Garage, Detached, Rear Entry
Eco-Communities
- Water/Sewer: Water System, Sewer System, City
Utilities
- Air Conditioning: One Central
- Fireplace: Not Applicable
- Heating Fuel: Electric
- Heating: Central, 1 Unit
- Recent Rehab: No
- Utility Supplier Elec: CPS
- Utility Supplier Gas: CPS
- Utility Supplier Grbge: CITY
- Utility Supplier Sewer: SAWS
- Utility Supplier Water: SAWS
- Window Coverings: All Remain
Amenities
- Neighborhood Amenities: None
Finance and Tax Information
- Days On Market: 314
- Home Owners Association Fee: 90.75
- Home Owners Association Frequency: Semi-Annually
- Home Owners Association Mandatory: Mandatory
- Home Owners Association Name: NORTH EAST CROSSING HOMEOWNERS ASSOCIATION
- Total Tax: 5788.34
Rental Information
- Currently Being Leased: No
Other Features
- Contract: Exclusive Right To Sell
- Instdir: IH 35; each onto Eisenhauer; right onto Midcrown
- Interior Features: One Living Area, Separate Dining Room, Study/Library, Game Room, Utility Room Inside, All Bedrooms Upstairs, High Ceilings, Open Floor Plan, Cable TV Available, High Speed Internet, Laundry Main Level, Laundry Room, Walk in Closets
- Legal Desc Lot: 19
- Legal Description: NCB 15826 BLK 6 LOT 19 NORTHEAST CROSSING SUBD UT-1
- Miscellaneous: City Bus, Virtual Tour
- Occupancy: Owner
- Ph To Show: 2102222227
- Possession: Closing/Funding
- Style: Two Story, Traditional
- Views: 12
Owner Information
- Owner Lrealreb: No
Similar Properties
Nearby Subdivisions
Camelot
Camelot 1
Camelot I
East Terrell Hills
East Terrell Hills Heights
East Terrell Hills Ne
East Village
Estrella
Fairfield
Fairfield/vill N -south
North Alamo Height
North Alamo Heights
North Star Hills Ne
Northeast Crossing
Northeast Crossing Tif 2
Oakwell Farms
Park Village
Village North
Willshire Terrace
Wilshire
Wilshire Estates
Wilshire Park
Wilshire Terrace
Wood Glen


