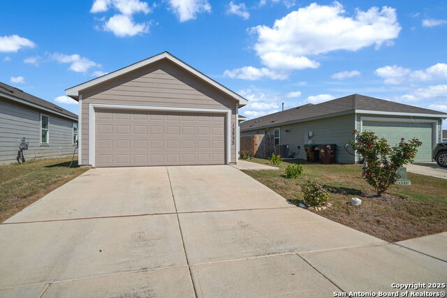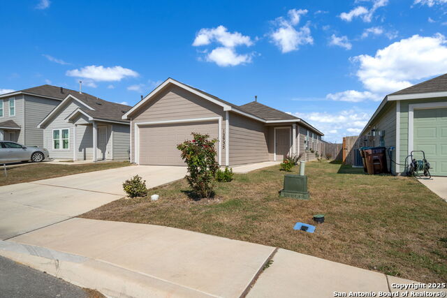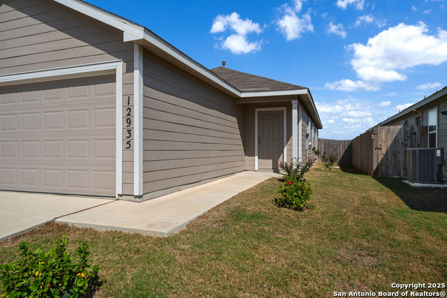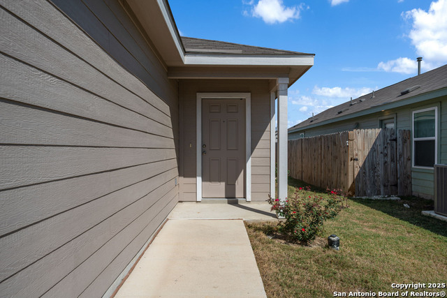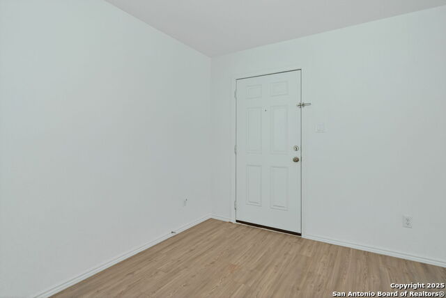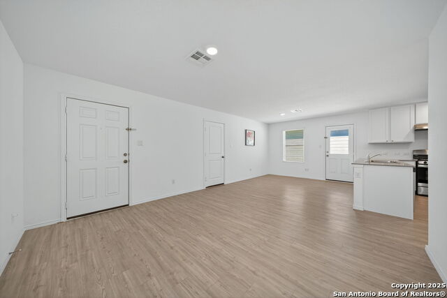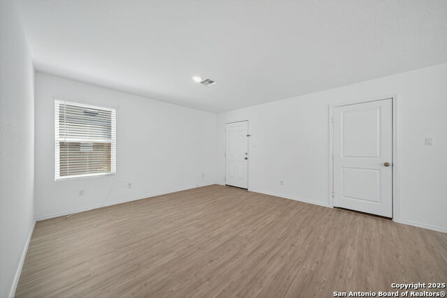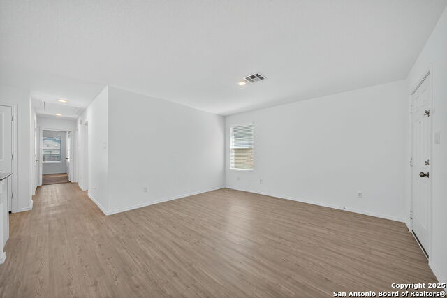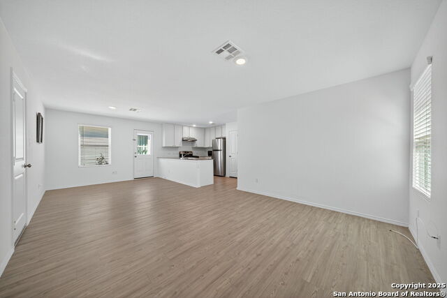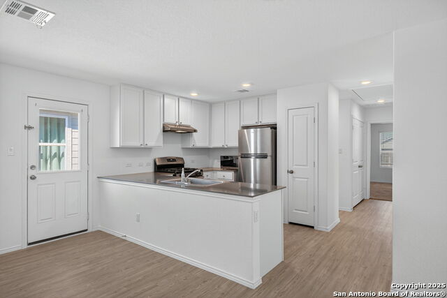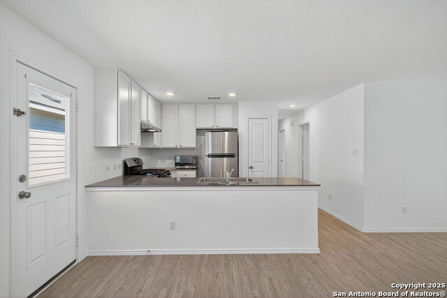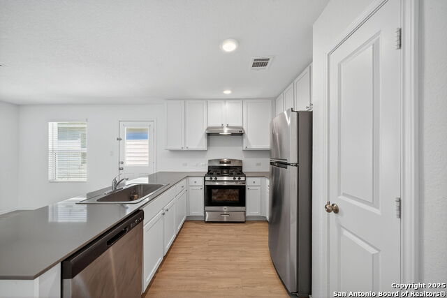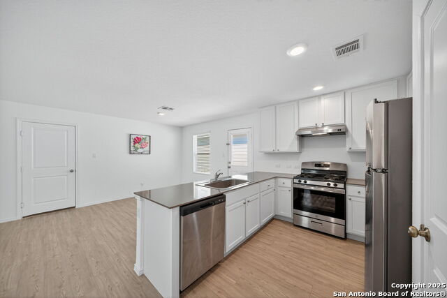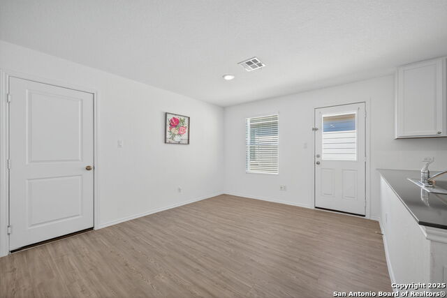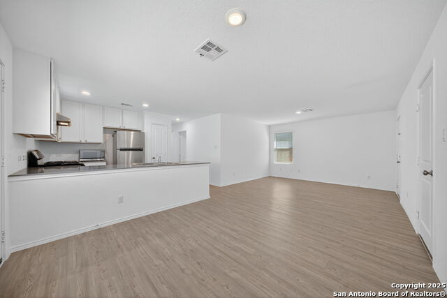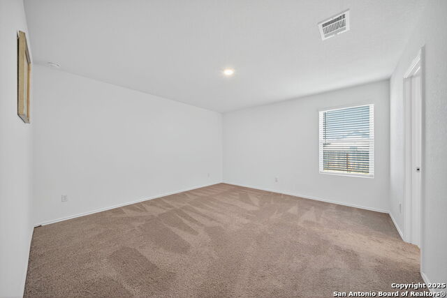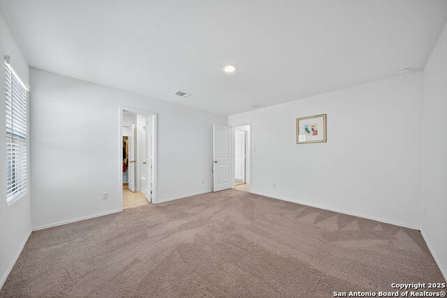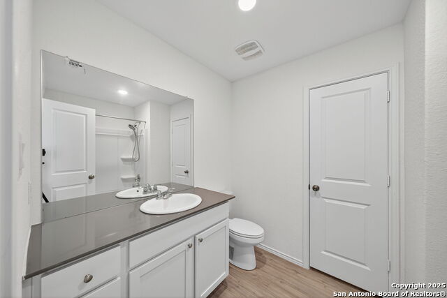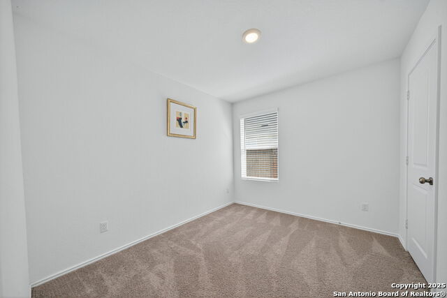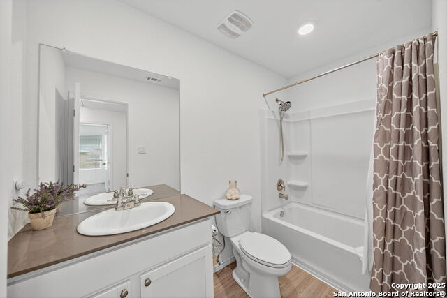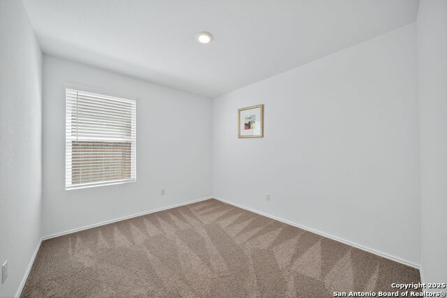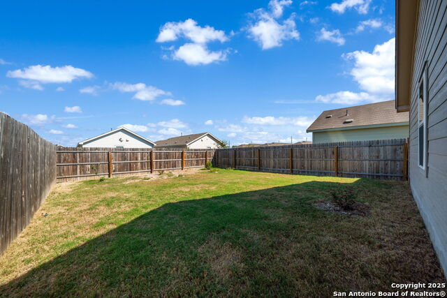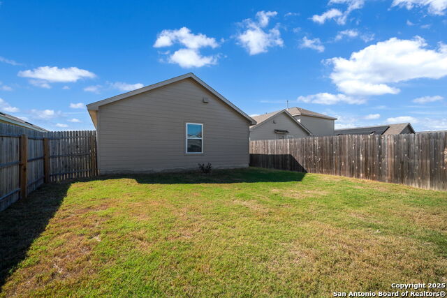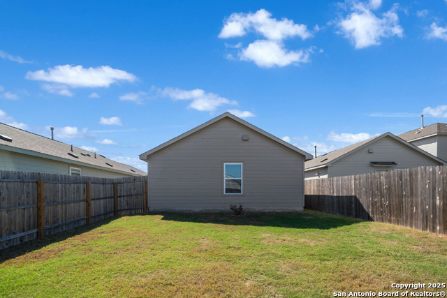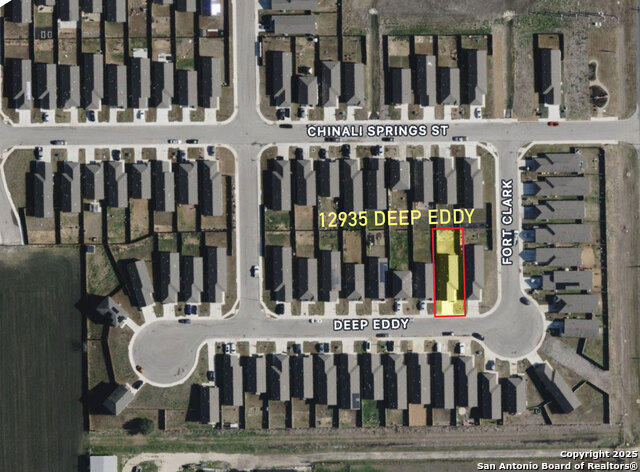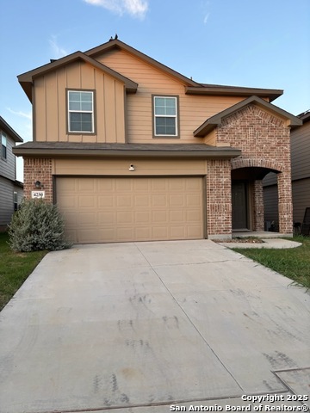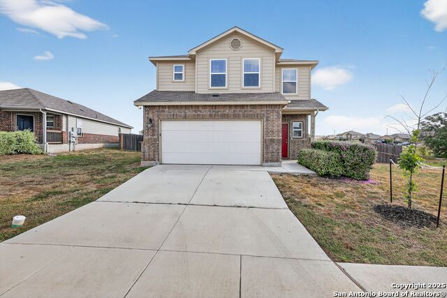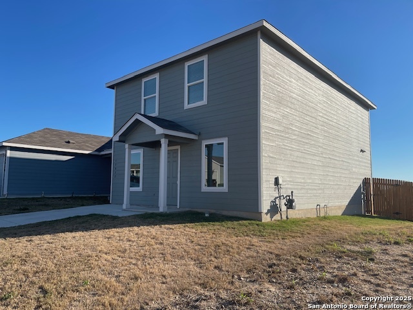12935 Deep Eddy, St Hedwig, TX 78152
Property Photos

Would you like to sell your home before you purchase this one?
Priced at Only: $195,000
For more Information Call:
Address: 12935 Deep Eddy, St Hedwig, TX 78152
Property Location and Similar Properties
- MLS#: 1920879 ( Single Residential )
- Street Address: 12935 Deep Eddy
- Viewed: 12
- Price: $195,000
- Price sqft: $173
- Waterfront: No
- Year Built: 2023
- Bldg sqft: 1125
- Bedrooms: 3
- Total Baths: 2
- Full Baths: 2
- Garage / Parking Spaces: 2
- Days On Market: 11
- Additional Information
- County: BEXAR
- City: St Hedwig
- Zipcode: 78152
- Subdivision: Spring Grove
- District: East Central I.S.D
- Elementary School: Tradition
- Middle School: Heritage
- High School: East Central
- Provided by: Local Realty
- Contact: Sarah Schaff
- (210) 535-2780

- DMCA Notice
-
DescriptionTucked away on a peaceful street with cul de sacs at both ends, this nearly new 2023 home offers privacy and minimal traffic. Designed for modern living, it features gas cooking, a tankless water heater, and stylish contemporary finishes throughout. The open layout includes a comfortable primary suite with a generous walk in closet. Meticulously maintained (clean!) and move in ready, this home already includes a garage door opener, window blinds, and screens. The backyard has flowering plants and room to create your ideal outdoor space. Enjoy the convenience of a prime location in a growing area of Bexar County just minutes from I 10 and Loop 1604 for quick access to Downtown San Antonio, and close to Randolph Air Force Base, ideal for military families. Still covered under the builder's 10 year structural warranty. Motivated seller quick close available! Come see this beautiful home today.
Payment Calculator
- Principal & Interest -
- Property Tax $
- Home Insurance $
- HOA Fees $
- Monthly -
Features
Building and Construction
- Builder Name: Lennar
- Construction: Pre-Owned
- Exterior Features: Cement Fiber
- Floor: Carpeting, Vinyl
- Foundation: Slab
- Kitchen Length: 10
- Roof: Composition
- Source Sqft: Appsl Dist
School Information
- Elementary School: Tradition
- High School: East Central
- Middle School: Heritage
- School District: East Central I.S.D
Garage and Parking
- Garage Parking: Two Car Garage
Eco-Communities
- Water/Sewer: Water System, Sewer System
Utilities
- Air Conditioning: One Central
- Fireplace: Not Applicable
- Heating Fuel: Natural Gas
- Heating: Central
- Window Coverings: All Remain
Amenities
- Neighborhood Amenities: None
Finance and Tax Information
- Home Owners Association Fee: 200
- Home Owners Association Frequency: Annually
- Home Owners Association Mandatory: Mandatory
- Home Owners Association Name: SPRING GROVE HOA-LIFETIME MANAGEMENT
- Total Tax: 3029.59
Rental Information
- Currently Being Leased: No
Other Features
- Contract: Exclusive Right To Sell
- Instdir: Abbott Rd to Chinali Springs, L on Ft Clark, R on Deep Eddy
- Interior Features: One Living Area
- Legal Desc Lot: 17
- Legal Description: Cb 5087G (Spring Grove Ut-1), Block 2 Lot 17 2023 New Acct P
- Occupancy: Owner
- Ph To Show: 210-222-2227
- Possession: Closing/Funding
- Style: One Story
- Views: 12
Owner Information
- Owner Lrealreb: No
Similar Properties



