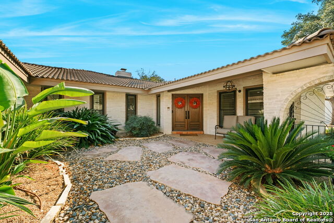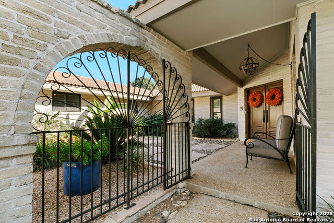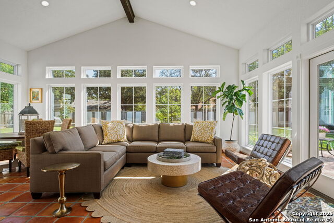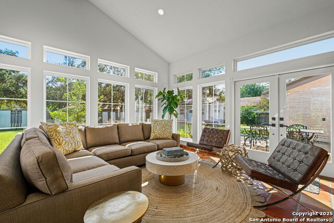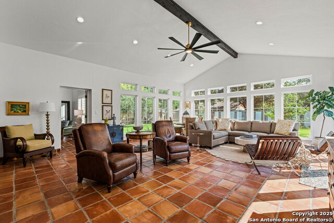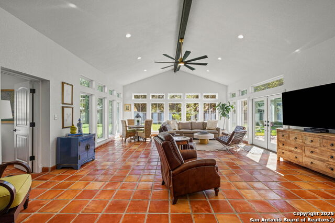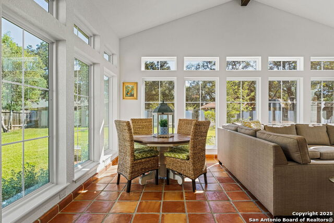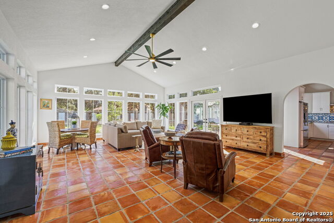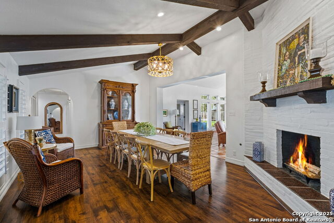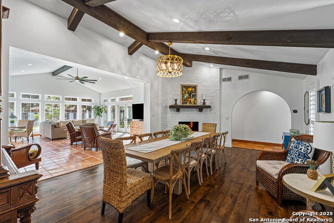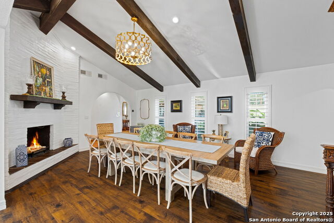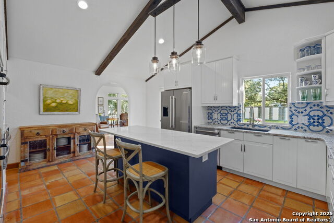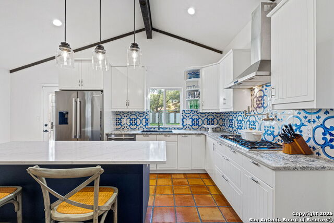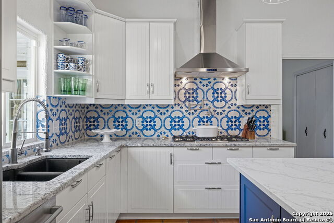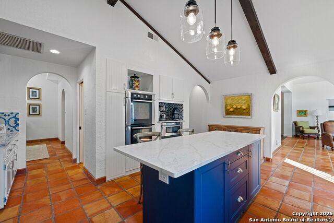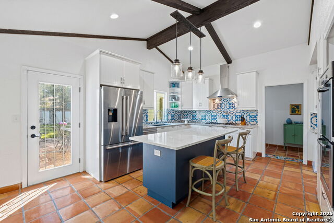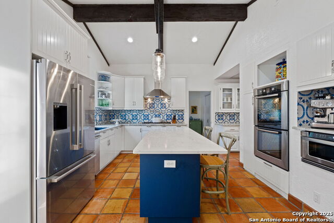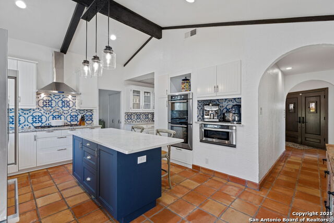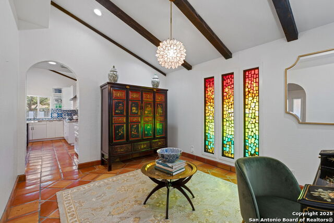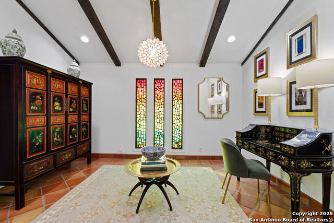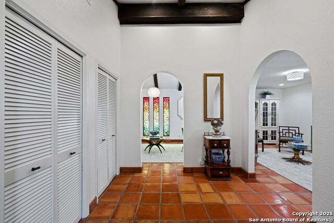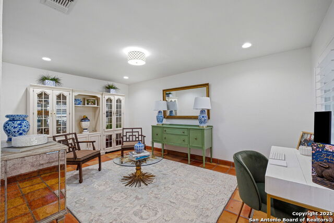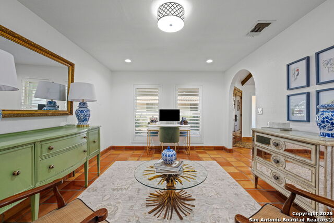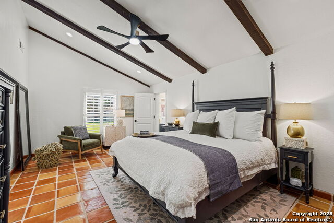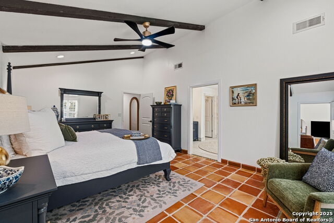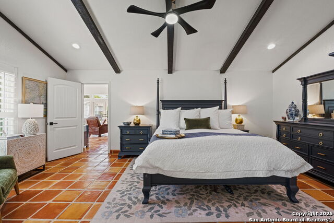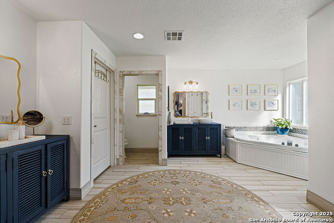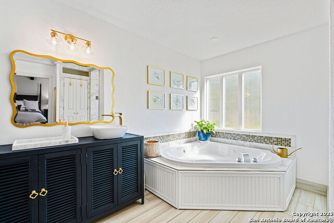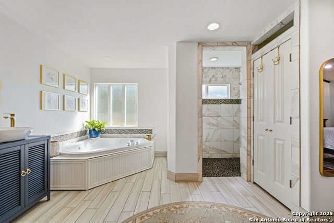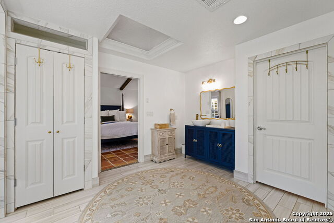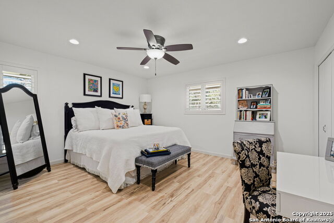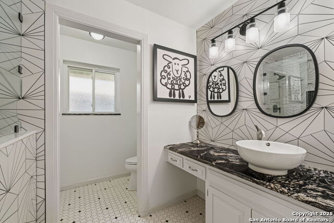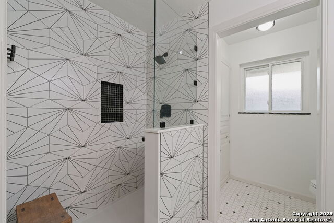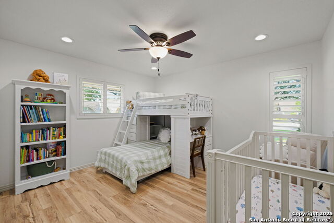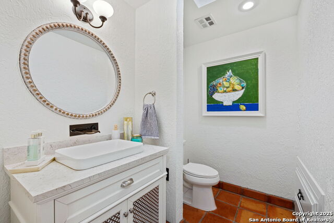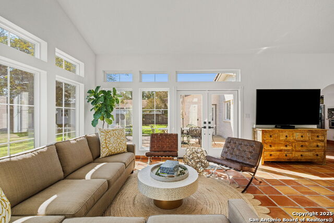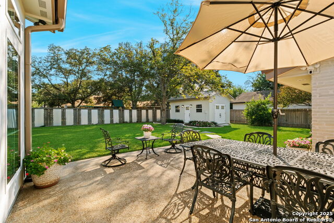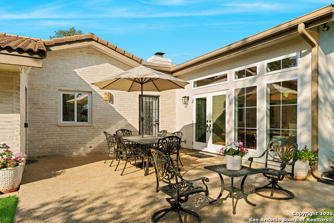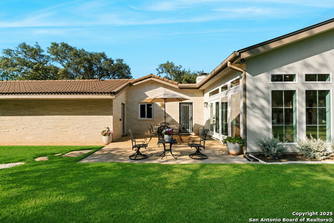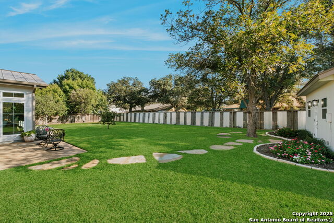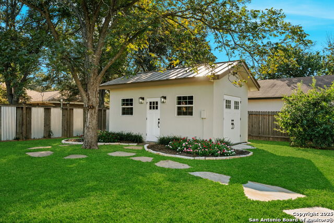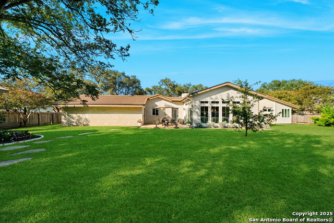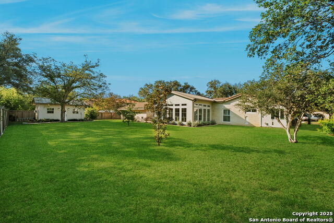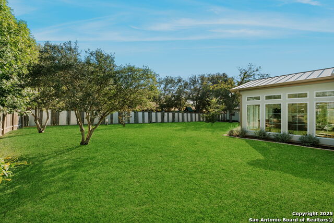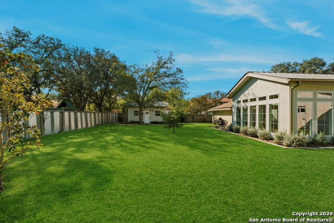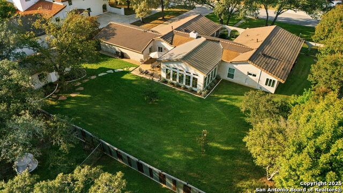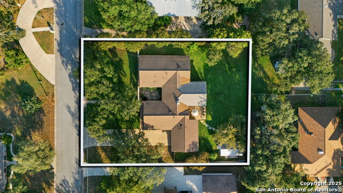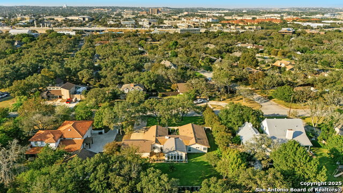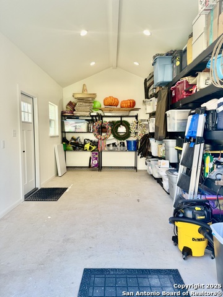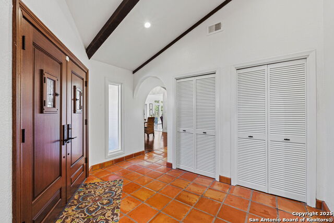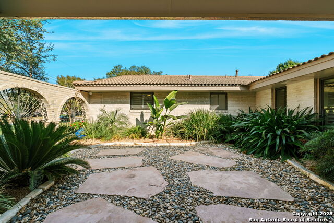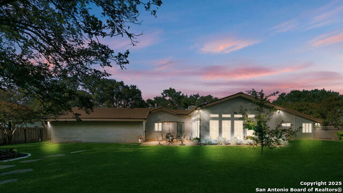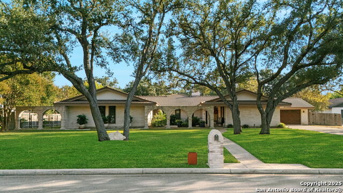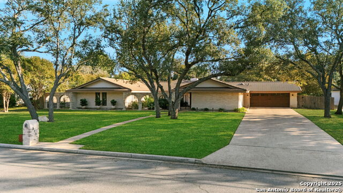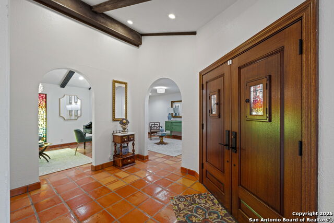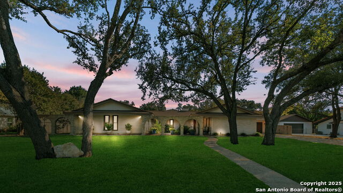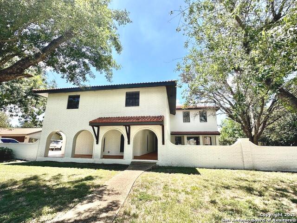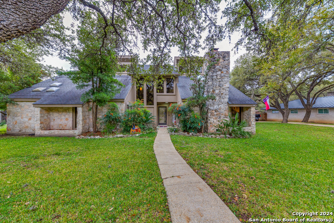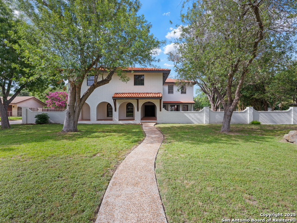516 Sagecrest, Hollywood Park, TX 78232
Property Photos
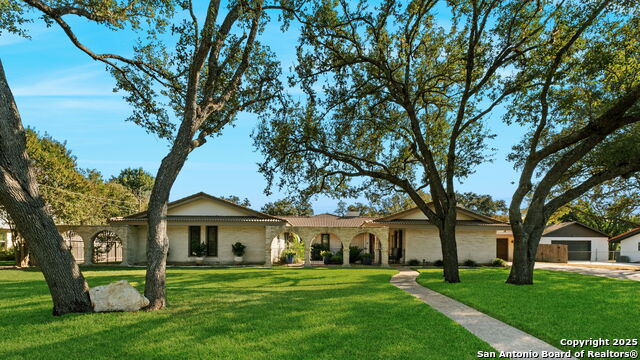
Would you like to sell your home before you purchase this one?
Priced at Only: $899,000
For more Information Call:
Address: 516 Sagecrest, Hollywood Park, TX 78232
Property Location and Similar Properties
- MLS#: 1917874 ( Single Residential )
- Street Address: 516 Sagecrest
- Viewed: 3
- Price: $899,000
- Price sqft: $269
- Waterfront: No
- Year Built: 1975
- Bldg sqft: 3346
- Bedrooms: 3
- Total Baths: 3
- Full Baths: 2
- 1/2 Baths: 1
- Garage / Parking Spaces: 2
- Days On Market: 4
- Additional Information
- County: BEXAR
- City: Hollywood Park
- Zipcode: 78232
- Subdivision: Hollywood Park
- District: North East I.S.D.
- Elementary School: Hidden Forest
- Middle School: Bradley
- High School: Churchill
- Provided by: Phyllis Browning Company
- Contact: Adrianne Frost
- (210) 627-1000

- DMCA Notice
-
DescriptionOPEN HOUSE SATURDAY AND SUNDAY 2 4pm Refined Spanish Inspiration in the Heart of Hollywood Park Nestled on a beautifully landscaped half acre lot, this sophisticated single story residence captures the timeless allure of Spanish inspired architecture while embracing the ease of modern Hill Country living. Spanning approximately 3,300 square feet, the home offers three generous bedrooms, two and a half baths and dedicated office each thoughtfully updated with designer finishes and enduring style. The reimagined island kitchen blends high end appliances, custom cabinetry, and sun filled gathering spaces perfect for everyday living or elegant entertaining. The open living areas are distinguished by vaulted, beamed ceilings that create an airy sense of space and warmth, flowing effortlessly to the lush outdoor setting shaded by mature oaks. Detached conditioned storage cottage 12x20 offers amazing flexible space office exercise art studio etc. With its seamless balance of craftsmanship, comfort, and understated sophistication, this home offers an exceptional retreat in one of San Antonio's most cherished neighborhoods.
Payment Calculator
- Principal & Interest -
- Property Tax $
- Home Insurance $
- HOA Fees $
- Monthly -
Features
Building and Construction
- Apprx Age: 50
- Builder Name: unknown
- Construction: Pre-Owned
- Exterior Features: Brick
- Floor: Saltillo Tile, Ceramic Tile, Wood
- Foundation: Slab
- Kitchen Length: 18
- Roof: Tile
- Source Sqft: Bldr Plans
Land Information
- Lot Description: 1/2-1 Acre, Mature Trees (ext feat), Level
- Lot Improvements: Street Paved, Curbs, Sidewalks, Streetlights, Fire Hydrant w/in 500'
School Information
- Elementary School: Hidden Forest
- High School: Churchill
- Middle School: Bradley
- School District: North East I.S.D.
Garage and Parking
- Garage Parking: Two Car Garage, Attached
Eco-Communities
- Energy Efficiency: Tankless Water Heater, Programmable Thermostat, 12"+ Attic Insulation, Double Pane Windows, Ceiling Fans
- Water/Sewer: Septic
Utilities
- Air Conditioning: Two Central
- Fireplace: One, Dining Room
- Heating Fuel: Natural Gas
- Heating: Central
- Recent Rehab: Yes
- Utility Supplier Elec: CPS
- Utility Supplier Gas: CPS
- Utility Supplier Grbge: CITY
- Utility Supplier Sewer: septic
- Utility Supplier Water: SAWS
- Window Coverings: All Remain
Amenities
- Neighborhood Amenities: Pool, Tennis, Clubhouse, Park/Playground, Jogging Trails, Sports Court, BBQ/Grill, Basketball Court, Volleyball Court
Finance and Tax Information
- Home Faces: North
- Home Owners Association Mandatory: None
- Total Tax: 12674
Other Features
- Contract: Exclusive Right To Sell
- Instdir: From 1604 turn south on to Sterling Browning Road and east on Sagecrest. ' From Vogt, turn left on Sagecrest
- Interior Features: Three Living Area, Separate Dining Room, Eat-In Kitchen, Study/Library, Florida Room, Utility Room Inside, 1st Floor Lvl/No Steps, High Ceilings, Skylights, Cable TV Available, All Bedrooms Downstairs, Laundry Room, Walk in Closets
- Legal Description: Cb 4945C Blk 6 Lot 3
- Ph To Show: 210-222-2227
- Possession: Closing/Funding
- Style: One Story, Spanish
Owner Information
- Owner Lrealreb: No
Similar Properties
Nearby Subdivisions



