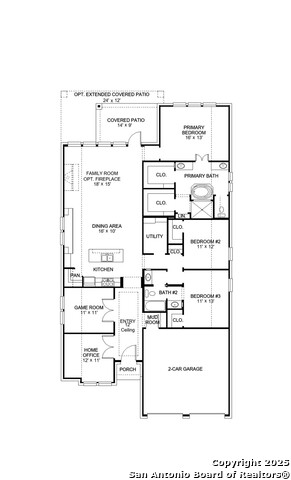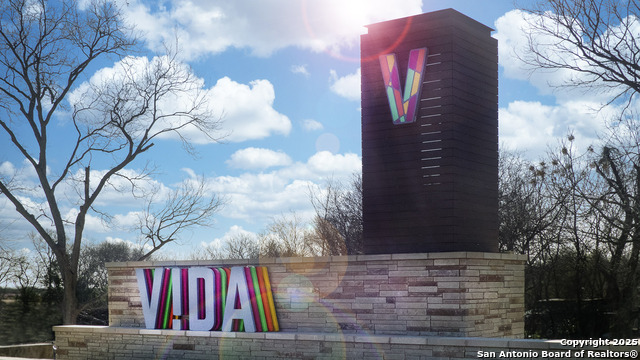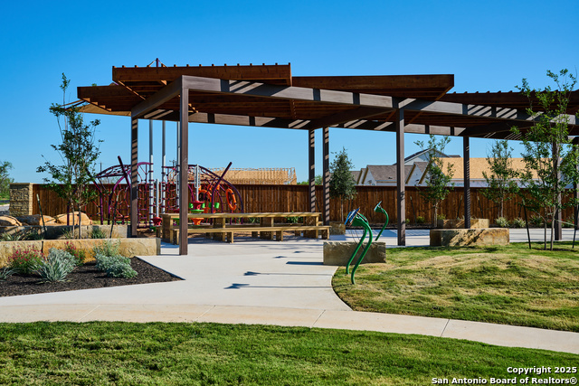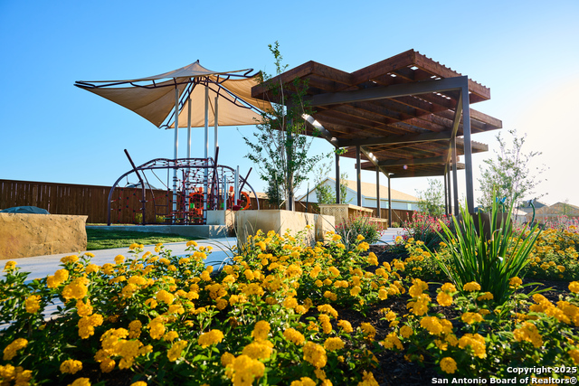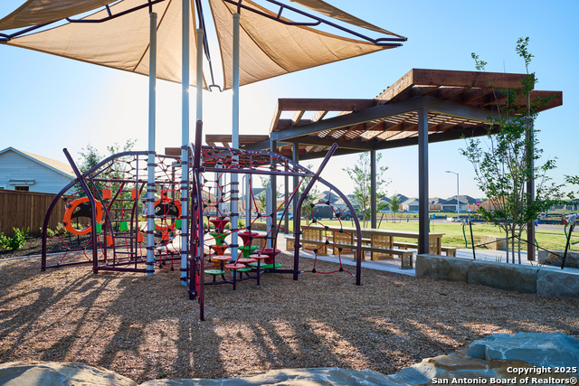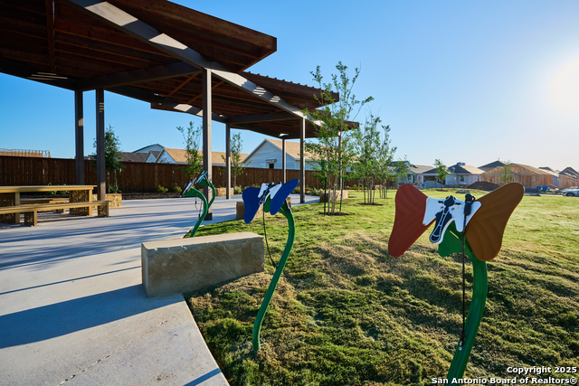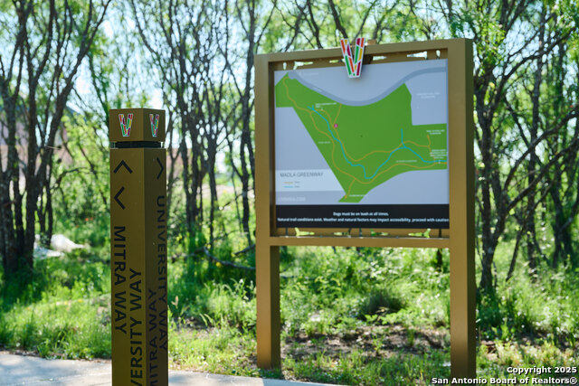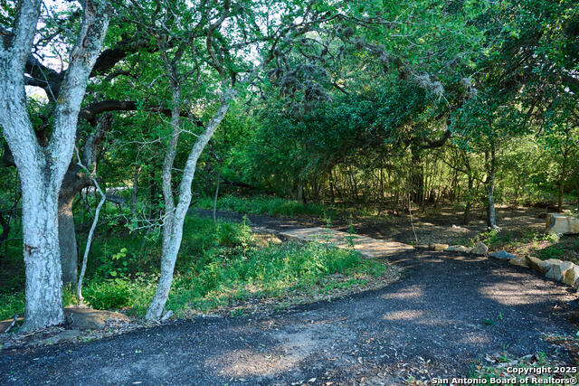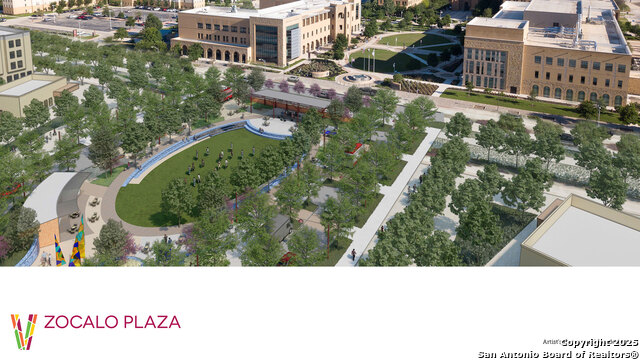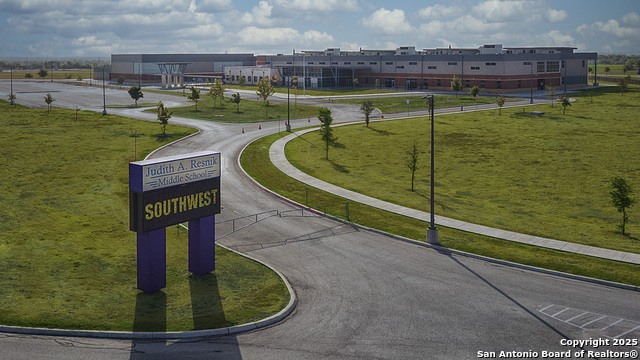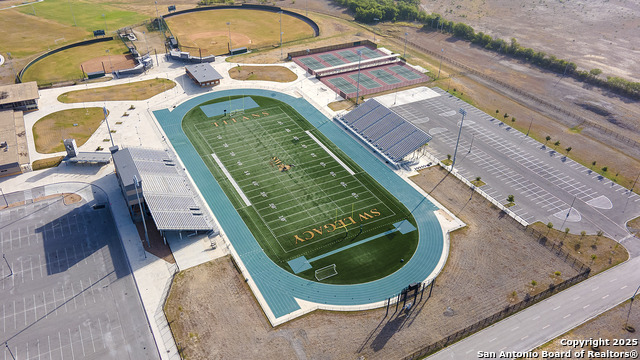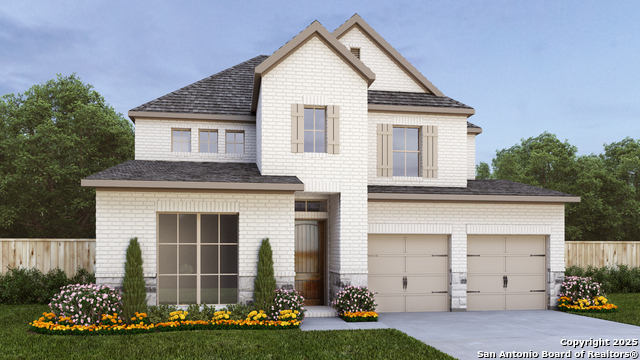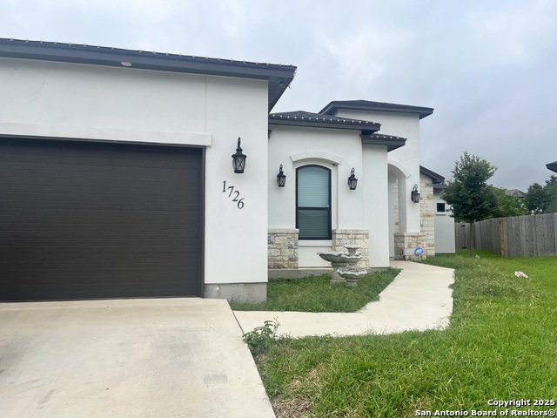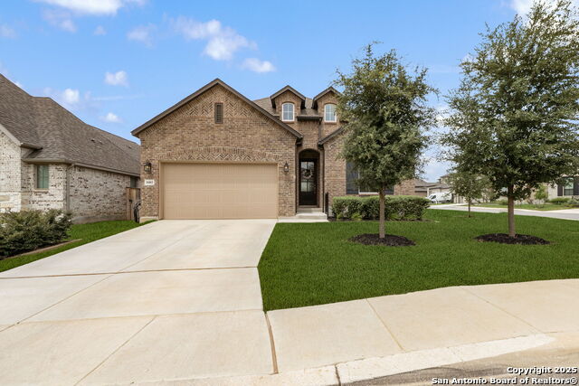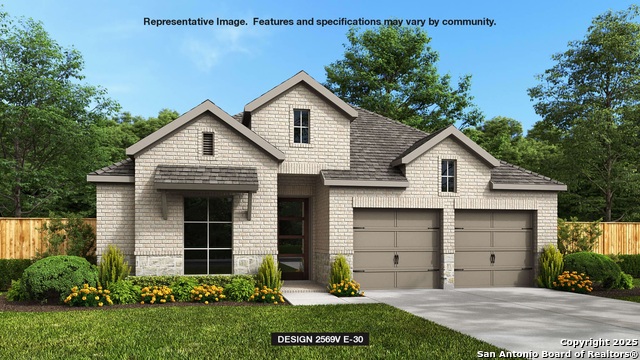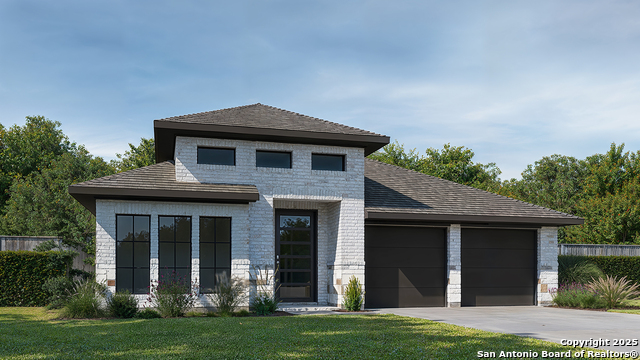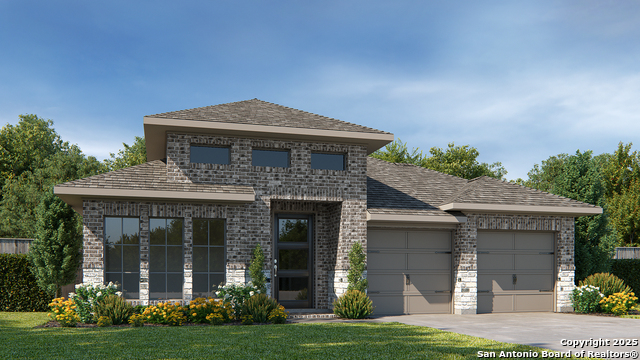10735 Saleh Corner, San Antonio, TX 78224
Property Photos

Would you like to sell your home before you purchase this one?
Priced at Only: $471,900
For more Information Call:
Address: 10735 Saleh Corner, San Antonio, TX 78224
Property Location and Similar Properties
- MLS#: 1917045 ( Single Residential )
- Street Address: 10735 Saleh Corner
- Viewed: 54
- Price: $471,900
- Price sqft: $225
- Waterfront: No
- Year Built: 2025
- Bldg sqft: 2099
- Bedrooms: 3
- Total Baths: 2
- Full Baths: 2
- Garage / Parking Spaces: 2
- Days On Market: 18
- Additional Information
- County: BEXAR
- City: San Antonio
- Zipcode: 78224
- Subdivision: Vida
- District: Southwest I.S.D.
- Elementary School: Spicewood Park
- Middle School: RESNIK
- High School: Southwest
- Provided by: Perry Homes Realty, LLC
- Contact: Lee Jones
- (713) 948-6666

- DMCA Notice
-
DescriptionEntry framed by a home office and game room both with French door entry. Generous family room with a grand wall of windows. Kitchen features an island with built in seating space, a 5 burner gas cooktop and a corner walk in pantry. Secluded primary suite with three large windows. Primary bathroom features French door entry, dual vanities, garden tub, separate glass enclosed shower and dual walk in closets. Secondary bedrooms with wall in closets, a utility room and a Hollywood bathroom complete this design. Extended covered backyard patio and 5 zone sprinkler system. Mud room just off the two car garage.
Payment Calculator
- Principal & Interest -
- Property Tax $
- Home Insurance $
- HOA Fees $
- Monthly -
Features
Building and Construction
- Builder Name: Perry Homes
- Construction: New
- Exterior Features: Brick
- Floor: Carpeting, Ceramic Tile
- Foundation: Slab
- Kitchen Length: 10
- Roof: Composition
- Source Sqft: Bldr Plans
Land Information
- Lot Dimensions: 50x120
- Lot Improvements: Street Paved, Curbs, Sidewalks
School Information
- Elementary School: Spicewood Park
- High School: Southwest
- Middle School: RESNIK
- School District: Southwest I.S.D.
Garage and Parking
- Garage Parking: Two Car Garage, Attached
Eco-Communities
- Energy Efficiency: Programmable Thermostat, Energy Star Appliances, Low E Windows, Ceiling Fans
- Green Certifications: Energy Star Certified
- Green Features: Mechanical Fresh Air, Enhanced Air Filtration
- Water/Sewer: City
Utilities
- Air Conditioning: Zoned
- Fireplace: Not Applicable
- Heating Fuel: Natural Gas
- Heating: Heat Pump
- Window Coverings: None Remain
Amenities
- Neighborhood Amenities: Pool, Clubhouse, Park/Playground
Finance and Tax Information
- Home Faces: East
- Home Owners Association Fee: 1600
- Home Owners Association Frequency: Annually
- Home Owners Association Mandatory: Mandatory
- Home Owners Association Name: THE NEIGHBORHOOD COMPANY
- Total Tax: 2.44
Other Features
- Block: 14
- Contract: Exclusive Right To Sell
- Instdir: From I-35 South, exit Loop 410 East. Travel on Loop 410 for 3.4 miles and exit South Zarzamora Street. Turn right and proceed for .01 miles and turn left on to Mitra Way. The Sales Center is located on the right at 10031 Mitra Way.
- Interior Features: One Living Area, Liv/Din Combo, Eat-In Kitchen, Island Kitchen, Walk-In Pantry, Study/Library, Game Room, Utility Room Inside
- Legal Description: Ncb 18088 (Vida San Antonio Ph-3), Block 14 Lot 7 2025-New P
- Miscellaneous: Builder 10-Year Warranty, Under Construction
- Occupancy: Vacant
- Ph To Show: 713-948-6666
- Possession: Closing/Funding
- Style: One Story, Traditional
- Views: 54
Owner Information
- Owner Lrealreb: No
Similar Properties
Nearby Subdivisions
Applewhite Meadows
Fortaleza
Fountain Park
Glenview
Harlandale
Harlandale Sw
Hunters Pond
Lago Vista
Los Altos
Marbella
Mayfield Park
Missiones
N/a
Na
Not In Defined Subdivision
Palo Alto
Palo Alto Village
Patton Heights
Rayburn Area
Smiley Ranch
Southridge Park
Vida
Villa Del Sol
Villaret Estates Iii Subd



