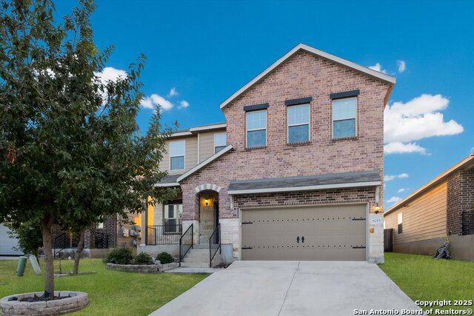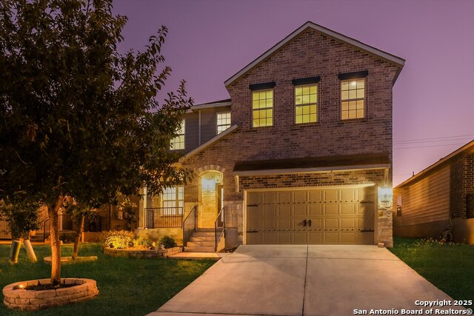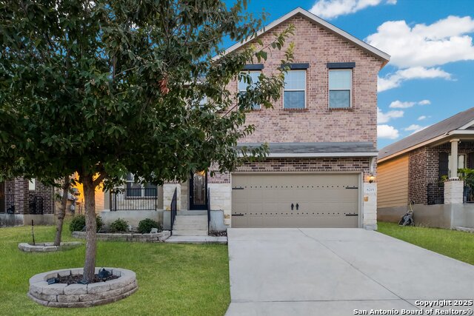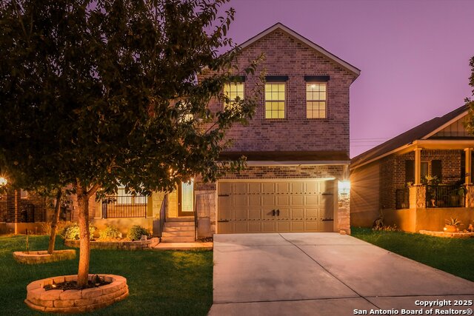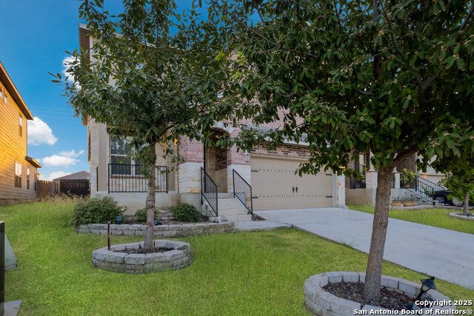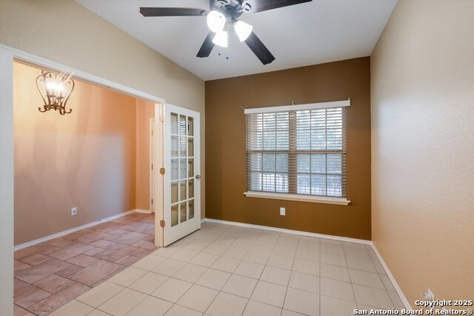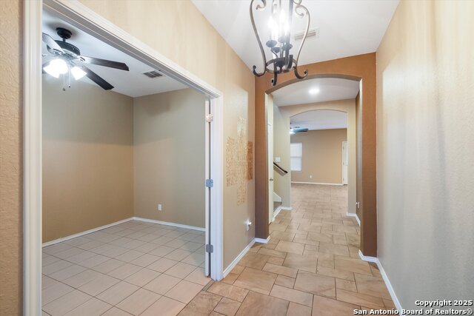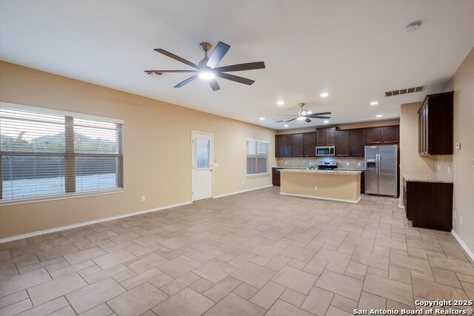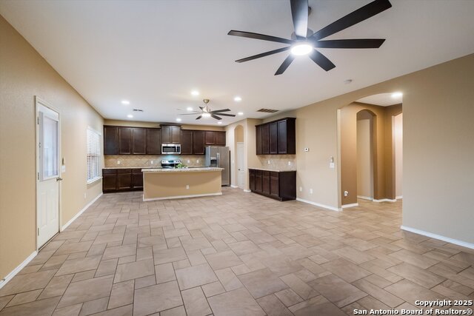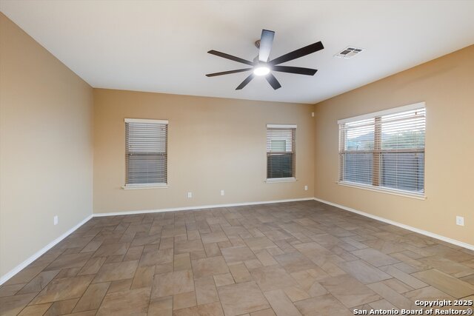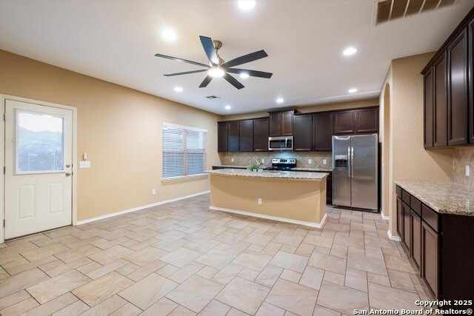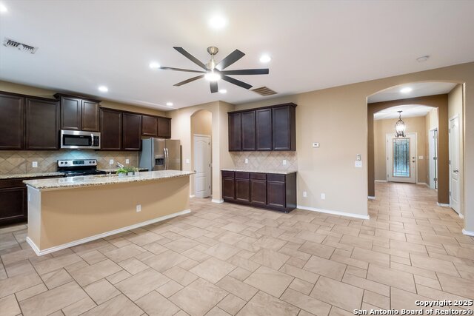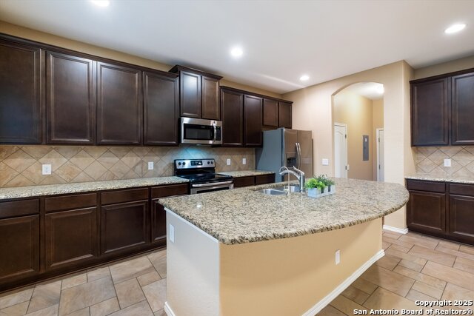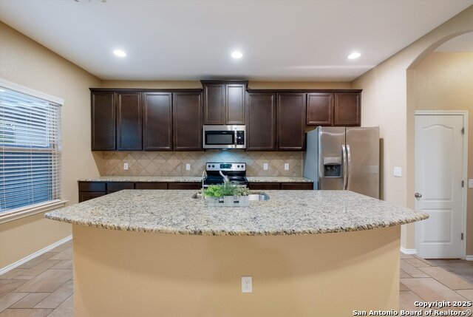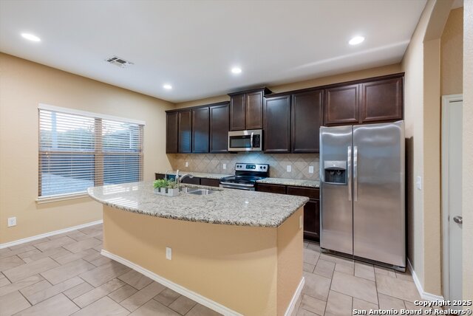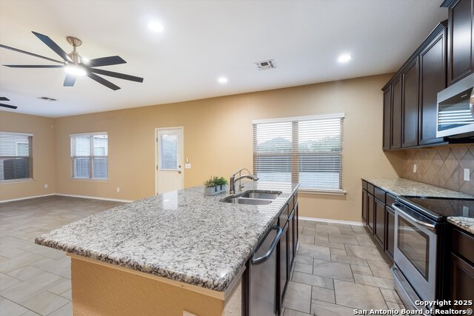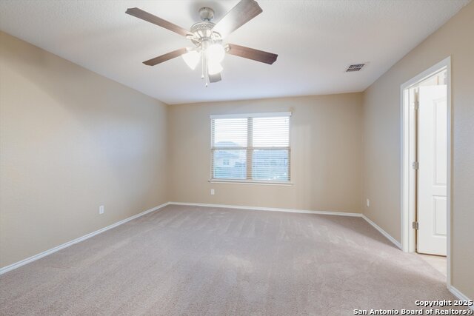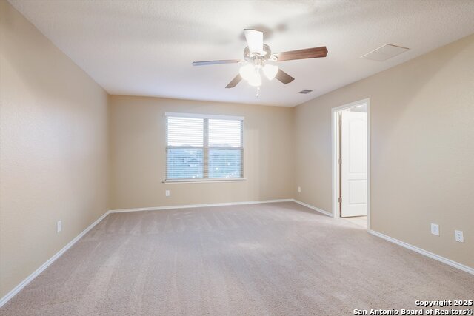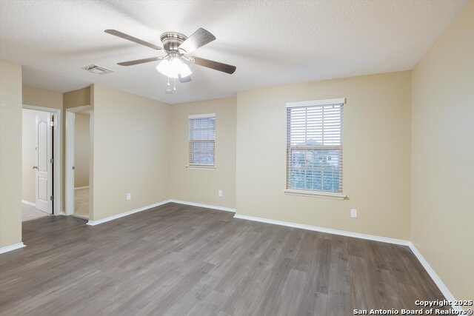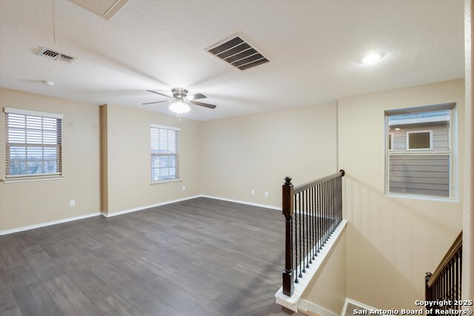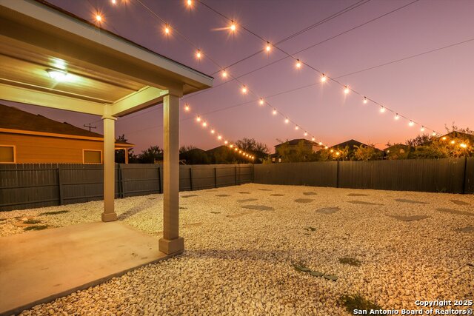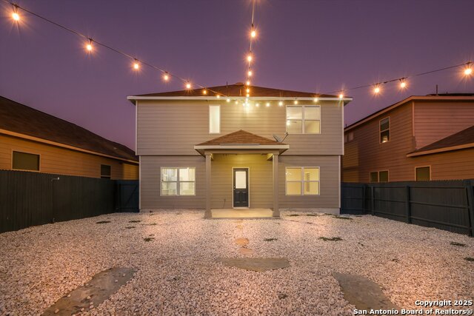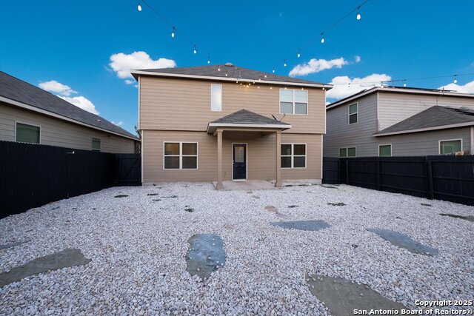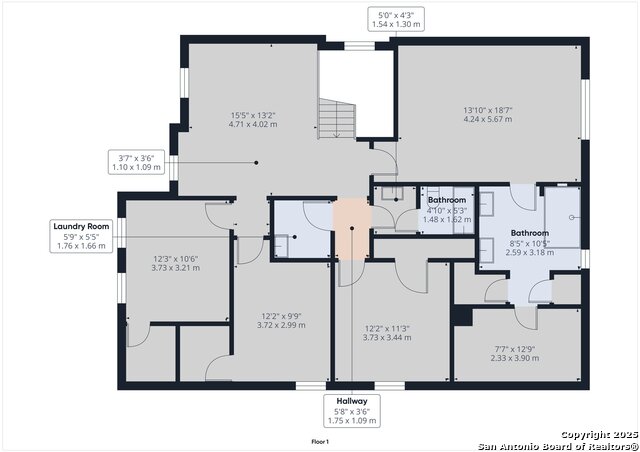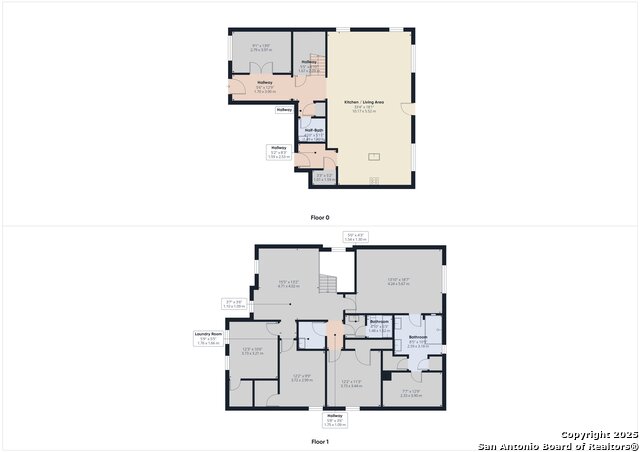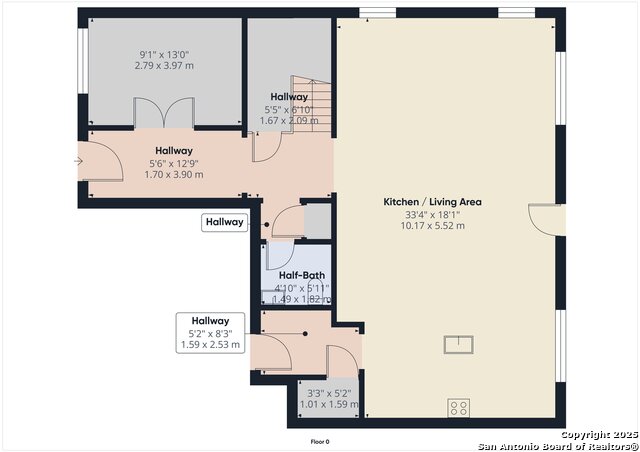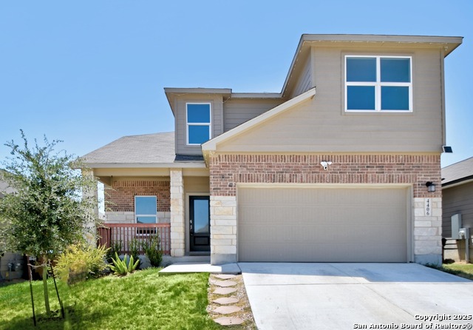8215 Prickly Oak, San Antonio, TX 78223
Property Photos

Would you like to sell your home before you purchase this one?
Priced at Only: $270,000
For more Information Call:
Address: 8215 Prickly Oak, San Antonio, TX 78223
Property Location and Similar Properties
- MLS#: 1912519 ( Single Residential )
- Street Address: 8215 Prickly Oak
- Viewed: 175
- Price: $270,000
- Price sqft: $106
- Waterfront: No
- Year Built: 2016
- Bldg sqft: 2554
- Bedrooms: 4
- Total Baths: 3
- Full Baths: 2
- 1/2 Baths: 1
- Garage / Parking Spaces: 2
- Days On Market: 100
- Additional Information
- County: BEXAR
- City: San Antonio
- Zipcode: 78223
- Subdivision: Monte Viejo
- District: East Central I.S.D
- Elementary School: land Hills
- Middle School: Heritage
- High School: East Central
- Provided by: Vortex Realty
- Contact: Patricia Estrada
- (210) 426-9408

- DMCA Notice
-
DescriptionBeautiful two story home featuring 4 bedrooms and 2 1/2 baths, study office, family room and game room. Ceramic tile thought out home, kitchen features granite tops counter tops, 42" cabinets, stainless steel appliances, kitchen island with bar stool sitting. Plus Study Office and half bath downstairs. Great master suite features spacious bedroom, master bath includes a huge walk in shower, two sinks and large walk in closet. Ceiling fans, and Secondary bath. In a family friendly community Monte Viejo Subdivision, Close to the Brooks City Base. Must See backyard enjoy the light features at night.
Payment Calculator
- Principal & Interest -
- Property Tax $
- Home Insurance $
- HOA Fees $
- Monthly -
Features
Building and Construction
- Builder Name: Armadillo Homes
- Construction: Pre-Owned
- Exterior Features: Brick, Stone/Rock, Cement Fiber
- Floor: Carpeting, Ceramic Tile
- Foundation: Slab
- Kitchen Length: 10
- Roof: Composition
- Source Sqft: Appsl Dist
School Information
- Elementary School: Highland Hills
- High School: East Central
- Middle School: Heritage
- School District: East Central I.S.D
Garage and Parking
- Garage Parking: Two Car Garage, Attached
Eco-Communities
- Water/Sewer: Water System, Sewer System
Utilities
- Air Conditioning: One Central
- Fireplace: Not Applicable
- Heating Fuel: Electric
- Heating: Central
- Recent Rehab: No
- Utility Supplier Elec: CPS
- Utility Supplier Water: SAWS
- Window Coverings: None Remain
Amenities
- Neighborhood Amenities: Park/Playground
Finance and Tax Information
- Days On Market: 93
- Home Owners Association Fee: 55
- Home Owners Association Frequency: Quarterly
- Home Owners Association Mandatory: Mandatory
- Home Owners Association Name: MONTE VIEJO HOMEOWNERS ASSOCIATION, INC
- Total Tax: 7112.79
Rental Information
- Currently Being Leased: No
Other Features
- Block: 35
- Contract: Exclusive Right To Sell
- Instdir: S.E. Military & Fairlawn Dr.,
- Interior Features: One Living Area, Island Kitchen, Study/Library, Game Room, Utility Room Inside, All Bedrooms Upstairs, High Ceilings, Open Floor Plan, Cable TV Available, High Speed Internet
- Legal Desc Lot: 19
- Legal Description: NCB 10879 MONTE VIEJO UT-7, BLOCK 35 LOT 19 2017 NEW ACCT PE
- Occupancy: Vacant
- Ph To Show: 210-222-2227
- Possession: Closing/Funding
- Style: Two Story
- Views: 175
Owner Information
- Owner Lrealreb: No
Similar Properties
Nearby Subdivisions
Blue Wing Trails
Bridgewood
Brookside
Butterfield Ranch
Coney/cornish/casper
Coney/cornish/jasper
Fair To Southcross
Fairlawn
Gevers To Clark
Green Lake Meadow
Greenway
Greenway Terrace
Heritage Oaks
Higdon Crossing
Highland
Highland Heights
Highland Hills
Highland Park
Highlands
Hot Wells
Hotwells
Mccreless
Mccreless Meadows
Mission Creek
Monte Viejo
N/a
Not In Defined Subdivision
Palm Park
Pecan Valley
Pecan Vly-fairlawn(sa/ec
Presa Point
Republic Creek
Republic Oaks
Riverside Park
Salado Creek
South East Central Ec
South Sa River
South San Antonio
South To Pecan Valley
Southton Cove
Southton Lake
Southton Meadows
Southton Ranch
Southton Village
Stone Garden
Tower Lake Estates
Utopia Heights
Woodbridge
Woodbridge At Monte Viejo



