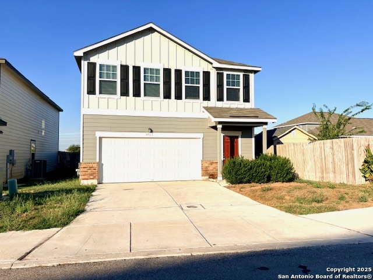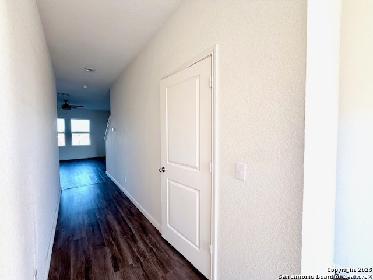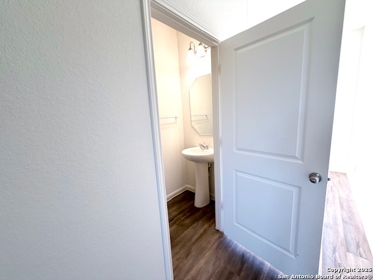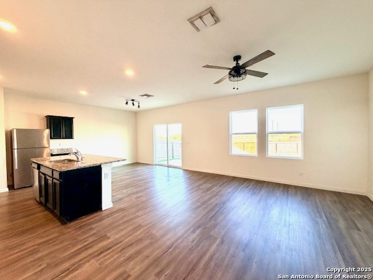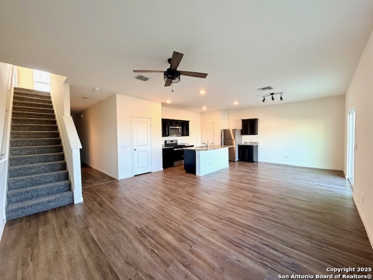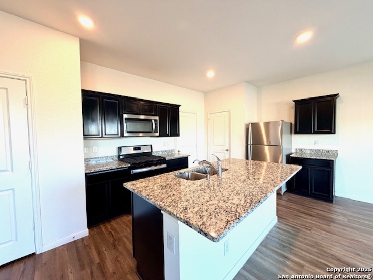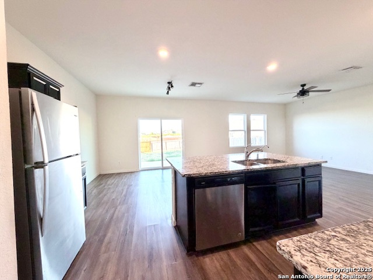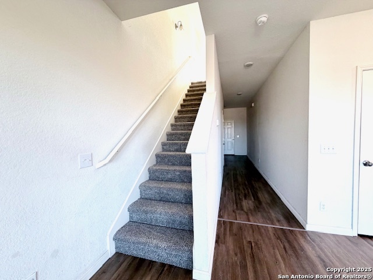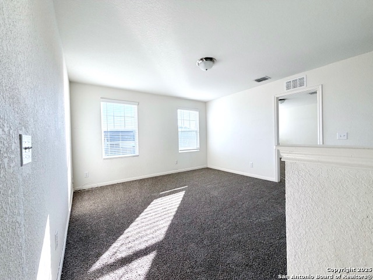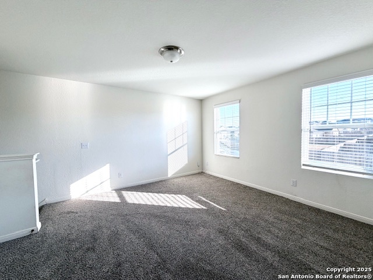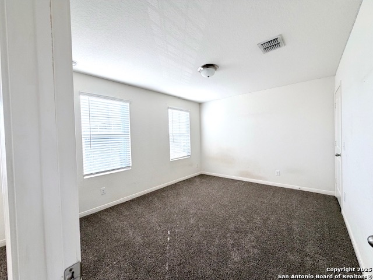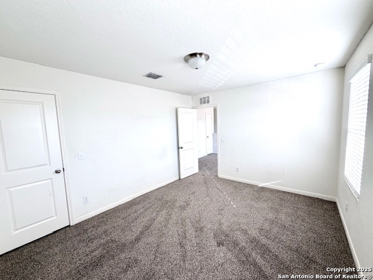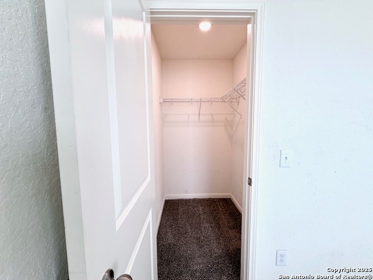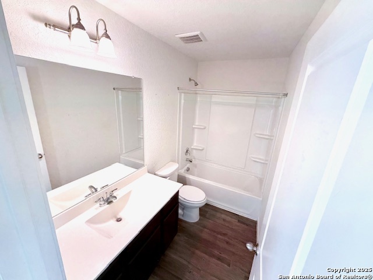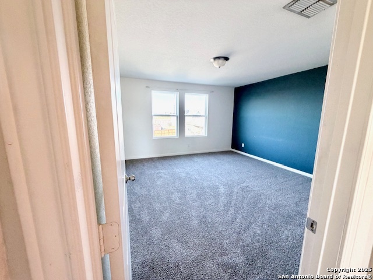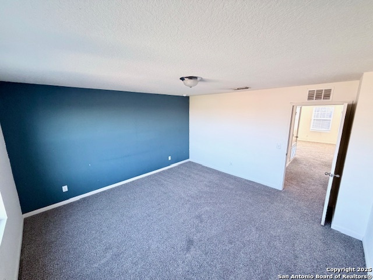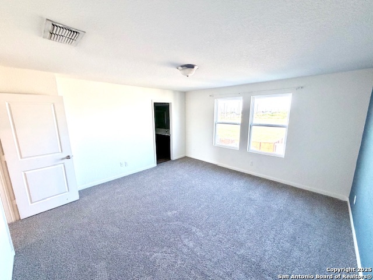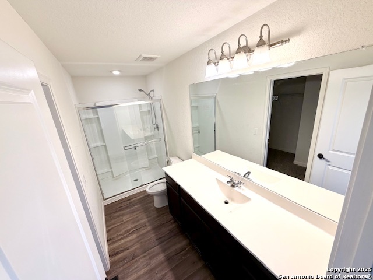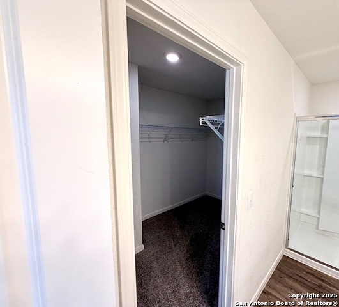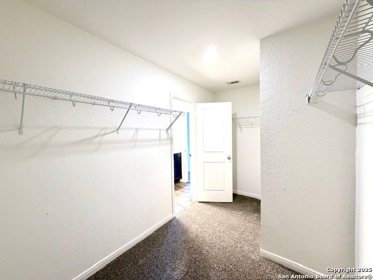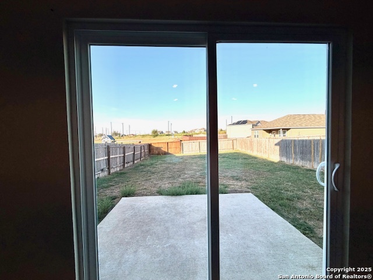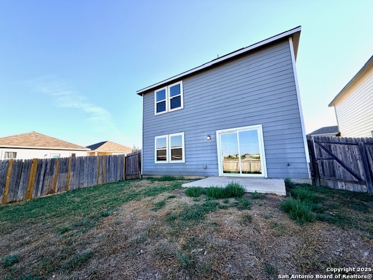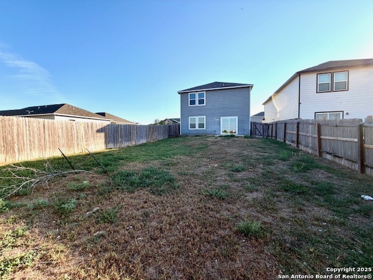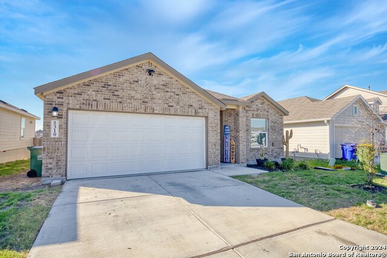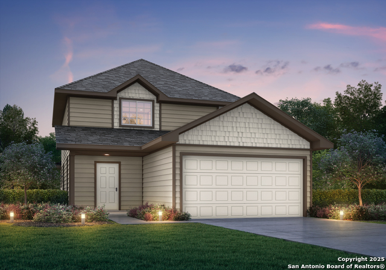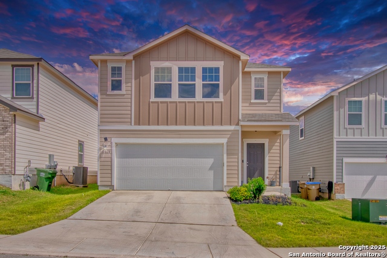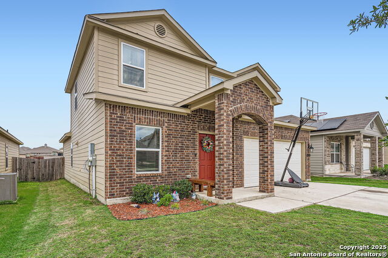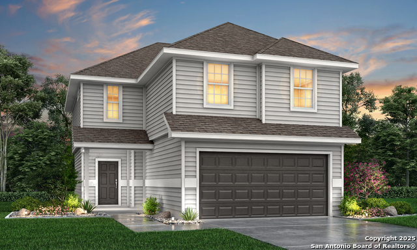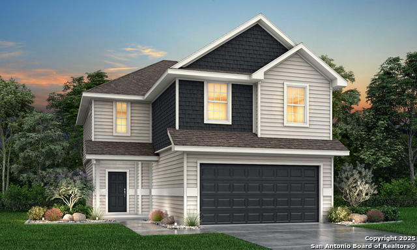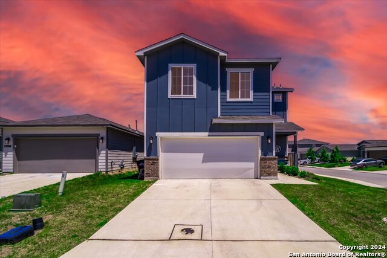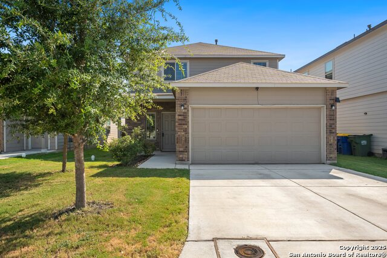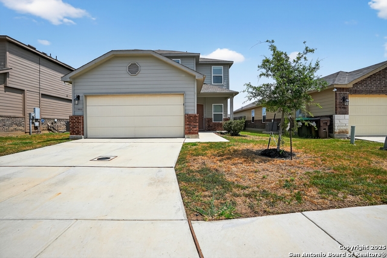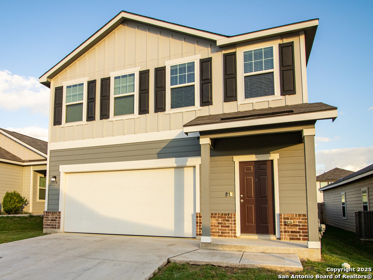4911 Morning Graze, St Hedwig, TX 78152
Property Photos
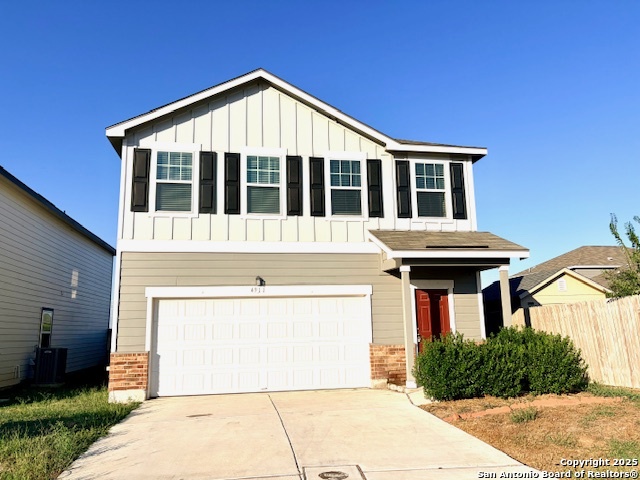
Would you like to sell your home before you purchase this one?
Priced at Only: $265,000
For more Information Call:
Address: 4911 Morning Graze, St Hedwig, TX 78152
Property Location and Similar Properties
- MLS#: 1911416 ( Single Residential )
- Street Address: 4911 Morning Graze
- Viewed: 61
- Price: $265,000
- Price sqft: $145
- Waterfront: No
- Year Built: 2019
- Bldg sqft: 1828
- Bedrooms: 3
- Total Baths: 3
- Full Baths: 2
- 1/2 Baths: 1
- Garage / Parking Spaces: 2
- Days On Market: 49
- Additional Information
- County: BEXAR
- City: St Hedwig
- Zipcode: 78152
- Subdivision: Hallies Ranch
- District: Schertz Cibolo Universal City
- Elementary School: Rose Garden
- Middle School: Corbett
- High School: Clemens
- Provided by: LJG COMM Real Estate
- Contact: Oscar Caballero
- (830) 583-6684

- DMCA Notice
-
DescriptionOPEN HOUSE SATURDAY, NOVEMBER 8TH 12:00 PM TO 2:00 PM. This beautiful home, with its well thought out floor plan, is suburban living at its finest! Located in the St Hedwig community just minutes from IH 10 providing an easy commute to San Antonio and Seguin near Randolph Air Force Base and other entertainment and shopping centers. This two story home provides an open floor plan on the first floor perfect for dining and entertainment space with a half bath on the first level. The kitchen boasts a granite island perfect for your breakfast meal. The newly installed sliding door to the backyard brings in lots of natural light into the home. The attached 2 car garage comes into the kitchen area perfect for easy access into your home after the never ending grocery shopping trips. New flooring and carpet have been installed throughout the home. Many rooms have also been recently painted. The upstairs provides a perfect open space to use as a den, movie room or gaming space for the kids. All 3 bedrooms are located on the second level along with a master bath and shared bath. Includes refrigerator, gas range, microwave, washer and dryer! The master bedroom is spacious and features a walk in closet. Located in the Schertz Cibolo Universal City ISD.
Payment Calculator
- Principal & Interest -
- Property Tax $
- Home Insurance $
- HOA Fees $
- Monthly -
Features
Building and Construction
- Builder Name: Starlight Homes
- Construction: Pre-Owned
- Exterior Features: Brick, Cement Fiber
- Floor: Carpeting, Vinyl
- Foundation: Slab
- Kitchen Length: 15
- Roof: Composition
- Source Sqft: Appsl Dist
Land Information
- Lot Improvements: Street Paved, Curbs, Sidewalks, Streetlights, Asphalt
School Information
- Elementary School: Rose Garden
- High School: Clemens
- Middle School: Corbett
- School District: Schertz-Cibolo-Universal City ISD
Garage and Parking
- Garage Parking: Two Car Garage, Attached
Eco-Communities
- Energy Efficiency: 13-15 SEER AX, Programmable Thermostat, 12"+ Attic Insulation, Double Pane Windows, Low E Windows
- Green Certifications: HERS Rated
- Green Features: Low Flow Commode, Low Flow Fixture
- Water/Sewer: Water System, Sewer System
Utilities
- Air Conditioning: One Central
- Fireplace: Not Applicable
- Heating Fuel: Electric
- Heating: Central
- Recent Rehab: No
- Utility Supplier Elec: CPS Energy
- Utility Supplier Gas: CPS Energy
- Utility Supplier Grbge: Frontier
- Utility Supplier Water: Green Valley
- Window Coverings: None Remain
Amenities
- Neighborhood Amenities: Park/Playground
Finance and Tax Information
- Days On Market: 41
- Home Faces: East
- Home Owners Association Fee: 96.25
- Home Owners Association Frequency: Quarterly
- Home Owners Association Mandatory: Mandatory
- Home Owners Association Name: HALLIES RANCH HOA
- Total Tax: 5483
Rental Information
- Currently Being Leased: No
Other Features
- Accessibility: Int Door Opening 32"+, Ext Door Opening 36"+, 36 inch or more wide halls, Stall Shower
- Contract: Exclusive Right To Sell
- Instdir: From San Antonio, take IH-10 East 4 Miles past 1604, Exit 591 and turn right on FM 1518 south for 1.2 miles, turn left onto Abbott Rd. for 0.1 miles and then turn left onto Morning Graze for approximately 300 feet.
- Interior Features: One Living Area, Eat-In Kitchen, Island Kitchen, Breakfast Bar, Game Room, Utility Room Inside, All Bedrooms Upstairs, High Ceilings, Open Floor Plan, High Speed Internet, Walk in Closets
- Legal Desc Lot: 19
- Legal Description: Cb 5193L (Hallies Ranch Ut-2), Block 3 Lot 19
- Occupancy: Vacant
- Ph To Show: 210-222-2227
- Possession: Closing/Funding
- Style: Two Story
- Views: 61
Owner Information
- Owner Lrealreb: No
Similar Properties



