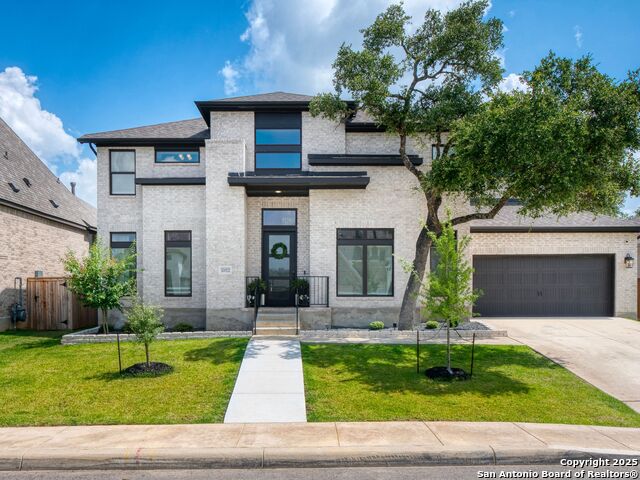127 Alonzo , Boerne, TX 78006
Property Photos

Would you like to sell your home before you purchase this one?
Priced at Only: $924,900
For more Information Call:
Address: 127 Alonzo , Boerne, TX 78006
Property Location and Similar Properties
- MLS#: 1911316 ( Single Residential )
- Street Address: 127 Alonzo
- Viewed: 151
- Price: $924,900
- Price sqft: $222
- Waterfront: No
- Year Built: 2025
- Bldg sqft: 4161
- Bedrooms: 5
- Total Baths: 6
- Full Baths: 5
- 1/2 Baths: 1
- Garage / Parking Spaces: 3
- Days On Market: 103
- Additional Information
- County: KENDALL
- City: Boerne
- Zipcode: 78006
- Subdivision: Esperanza 80' And 90'
- District: Boerne
- Elementary School: Herff
- Middle School: Boerne N
- High School: Boerne
- Provided by: HomesUSA.com
- Contact: Ben Caballero
- (469) 916-5493

- DMCA Notice
-
DescriptionMLS# 1911316 Built by Drees Custom Homes Ready Now! ~ Two story 5 bedroom home with luxury touches. This expansive home offers 5 bedrooms, 5.5 bathrooms, and a unique 2 1 car garage layout. A charming front porch welcomes you into a wide foyer with a private bedroom, study, and powder room nearby. The heart of the home is the soaring two story great room, which opens effortlessly to the dining area and gourmet kitchen with a large island and generous counter space perfect for everyday living and entertaining. A covered patio extends your living space outdoors. The luxurious first floor primary suite includes an elegant bath and an oversized walk in closet. Additional highlights include a flex room, a convenient family foyer and utility room, and a second floor Gameroom plus three more bedrooms, each with its own private bath. Thoughtful design meets impressive space in this beautifully crafted home.
Payment Calculator
- Principal & Interest -
- Property Tax $
- Home Insurance $
- HOA Fees $
- Monthly -
Features
Building and Construction
- Builder Name: Drees Custom Homes
- Construction: New
- Exterior Features: 4 Sides Masonry
- Floor: Carpeting, Ceramic Tile, Wood
- Foundation: Slab
- Kitchen Length: 15
- Roof: Composition
- Source Sqft: Bldr Plans
Land Information
- Lot Description: Level
- Lot Improvements: Curbs, Sidewalks, Streetlights
School Information
- Elementary School: Herff
- High School: Boerne
- Middle School: Boerne Middle N
- School District: Boerne
Garage and Parking
- Garage Parking: Attached, Side Entry, Three Car Garage
Eco-Communities
- Water/Sewer: City
Utilities
- Air Conditioning: Other
- Fireplace: Gas
- Heating Fuel: Natural Gas
- Heating: Central
- Utility Supplier Elec: Perdenales E
- Utility Supplier Grbge: City of Born
- Utility Supplier Water: City of Born
- Window Coverings: All Remain
Amenities
- Neighborhood Amenities: Park/Playground
Finance and Tax Information
- Days On Market: 97
- Home Owners Association Fee: 193
- Home Owners Association Frequency: Quarterly
- Home Owners Association Mandatory: Mandatory
- Home Owners Association Name: GOODWIN $ COMPANY OF TEXAS
- Total Tax: 2.33
Rental Information
- Currently Being Leased: No
Other Features
- Block: 27
- Contract: Exclusive Agency
- Instdir: Coming from I-10, turn onto 46. Esperanza Blvd follow to Alonzo, turn left on Alonzo model home will be on your left
- Interior Features: Attic - Pull Down Stairs, Attic - Radiant Barrier Decking, Cable TV Available, Eat-In Kitchen, Game Room, High Ceilings, High Speed Internet, Island Kitchen, Laundry Lower Level, Laundry Room, Liv/Din Combo, Loft, Open Floor Plan, Secondary Bedroom Down, Study/Library, Telephone, Three Living Area, Utility Room Inside, Walk in Closets, Walk-In Pantry
- Legal Desc Lot: 11
- Legal Description: Lot 11 Block 27
- Occupancy: Vacant
- Ph To Show: (210) 222-2227
- Possession: Negotiable
- Style: Contemporary
- Views: 151
Owner Information
- Owner Lrealreb: No
Similar Properties
Nearby Subdivisions
A10349 - Survey 865 J V Massey
Anaqua Springs Ranch
Balcones Creek
Bent Tree
Bentwood
Bisdn
Boerne
Boerne Heights
Boerne Village Condominiums
Caliza Reserve
Cedar Hollow Ranches
Champion Heights
Champion Heights - Kendall Cou
Chaparral Creek
Cheevers
Cibolo Crossing
Cibolo Oaks
City
City Of Boerne Central
Cordillera Ranch
Corley Farms
Country Bend
Coveney Ranch
Creekside
Currey Creek
Cypress Bend
Cypress Bend On The Guadalupe
Deep Hollow
Diamond Ridge
Dietert
Dresden Wood 1
Durango Reserve
Eastland Terrace
English Oaks
Esperanza
Esperanza - 70'
Esperanza - 80' And 90'
Esperanza - Kendall County
Fairview Addition
Fox Falls
George's Ranch
Harnisch Baer
High Point Ranch Subdivision
Hillview
Indian Hills Ns
Indian Springs
Irons & Grahams Addition
Kendall Woods
Kendall Woods Estate
Kendall Woods Estates
Lake Country
Limestone Ranch
Menger Springs
Miralomas Garden Homes Unit 1
Mountain Laurel Heights
N/a
Na
Nollkamper Subdivision
None
Northwest Rural Ac/ns/bo
Not In Defined
Not In Defined Subdivision
Oak Knoll
Oak Park
Oak Retreat
Pecan Springs
Platten Creek
Pleasant Valley
Ranger Creek
Regency At Esperanza
Regency At Esperanza - Flamenc
Regency At Esperanza - Sardana
Regency At Esperanza Sardana
Regent Park
Ridge At Tapatio
River Mountain Ranch
Rolling Acres
Rosewood Gardens
Sabinas Creek Ranch Phase 2
Sage Oaks
Scenic Crest
Shadow Valley Ranch
Shoreline Park
Silver Hills
Southern Oaks
Tapatio Springs
The Birch At Spencer Ranch
The Bristow Of Upper Balcones
The Crossing
The Crossing At Kenberg
The Crossing Mountain Creek
The Ranches At Creekside
The Woods Of Boerne Subdivisio
Threshold Ranch
Toll Brothers At Caliza Reserv
Toll Brothers At George's Ranc
Trails Of Herff Ranch
Trailwood
Waterstone
Waterstone On The Guadalupe
Windsong
Windwood Es
Windwood Estates
Woods Of Frederick Creek





































