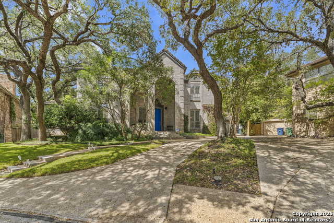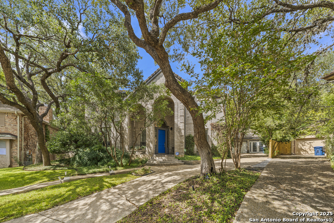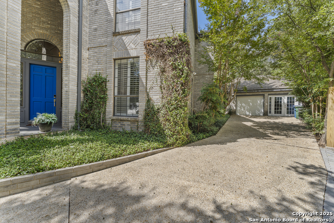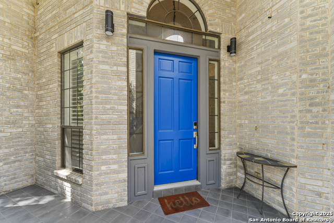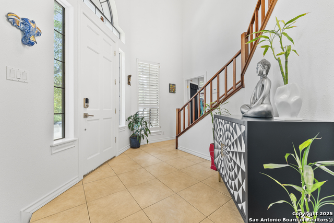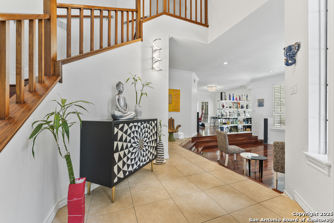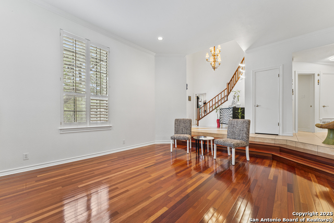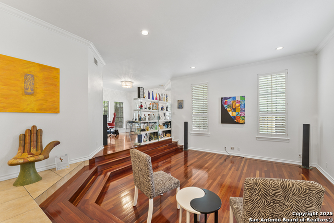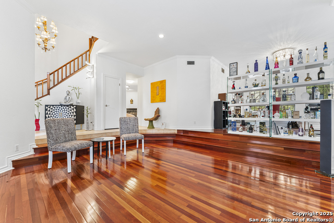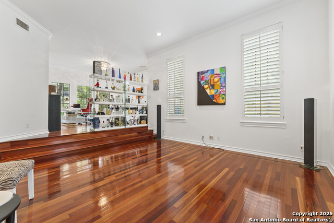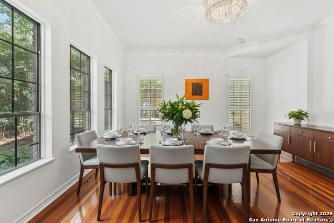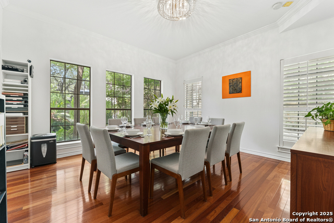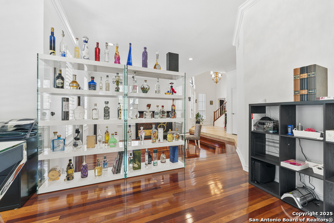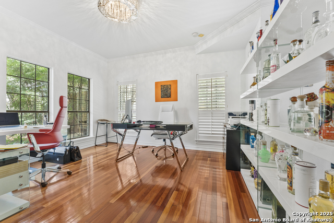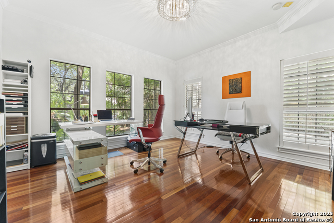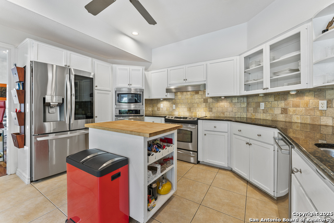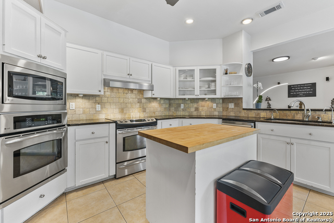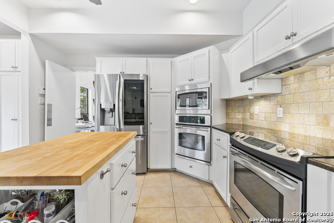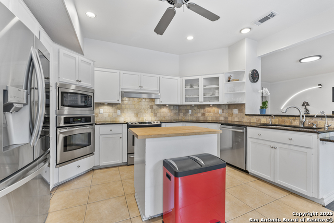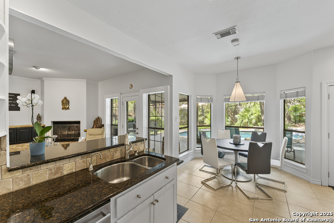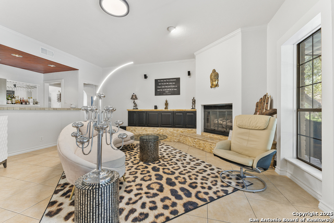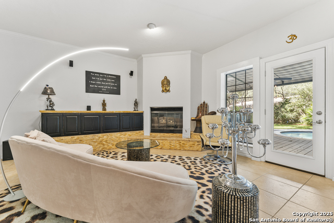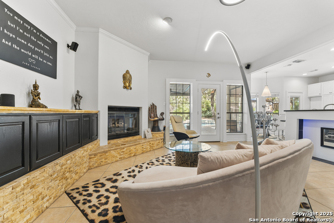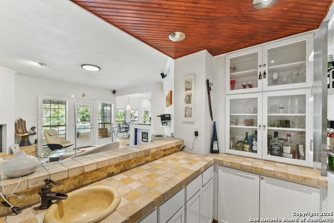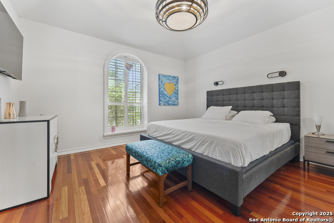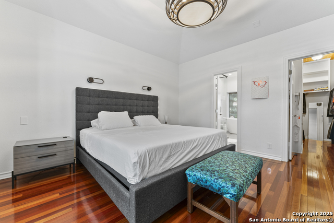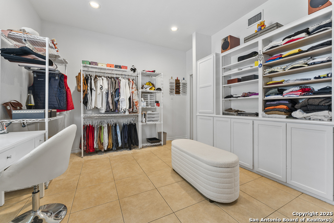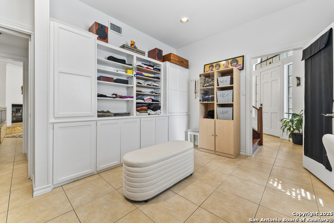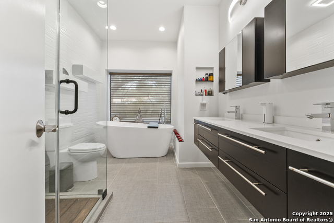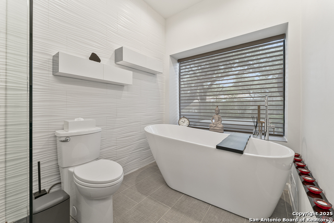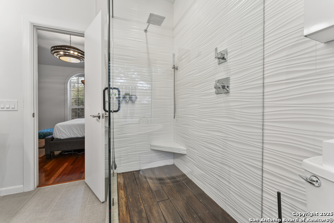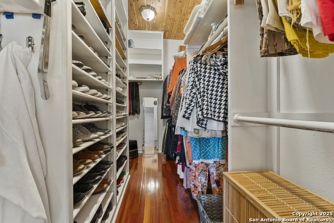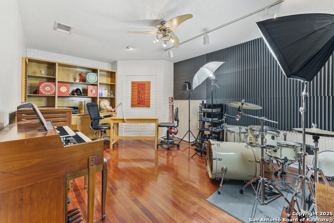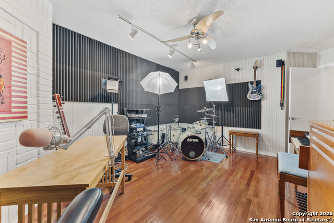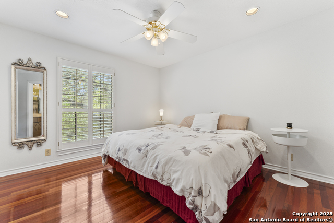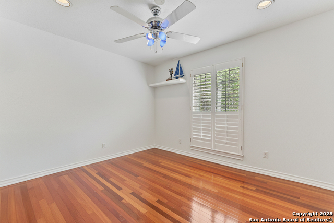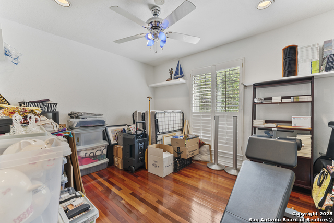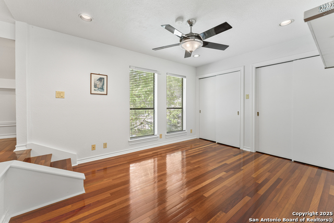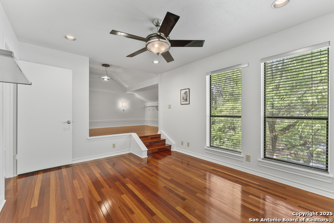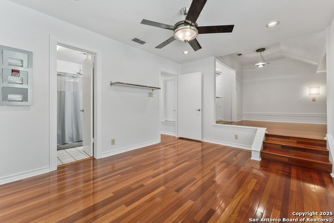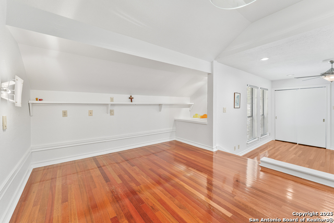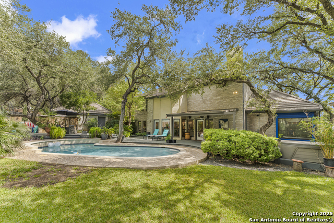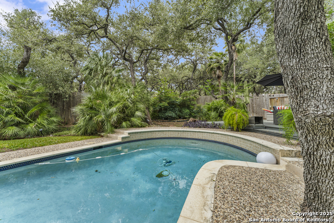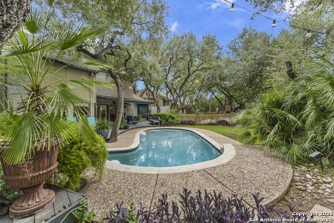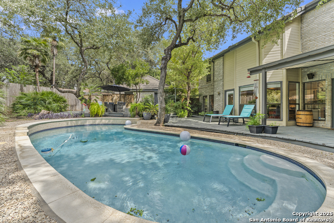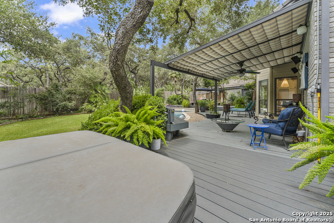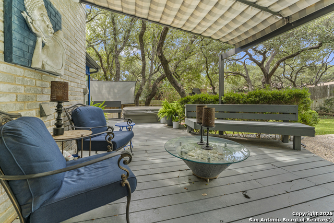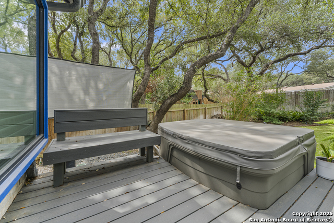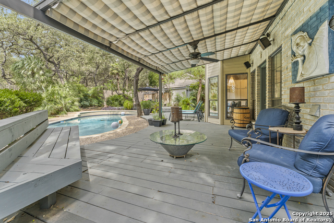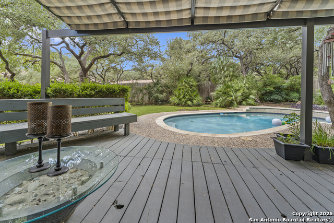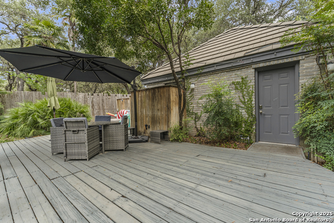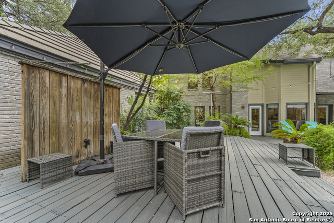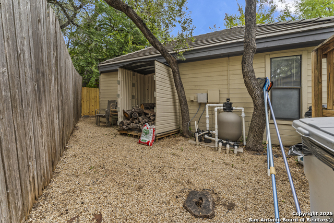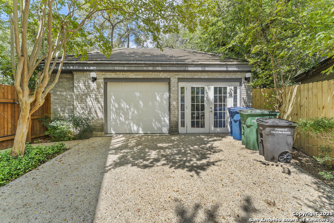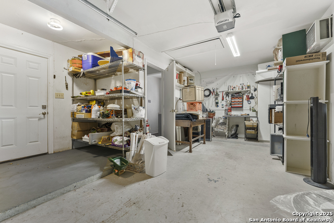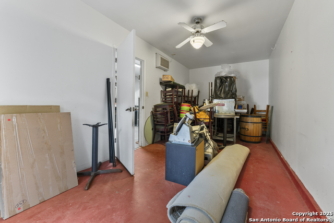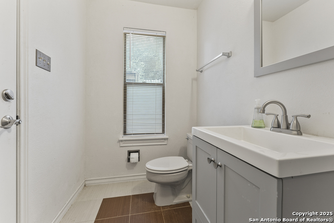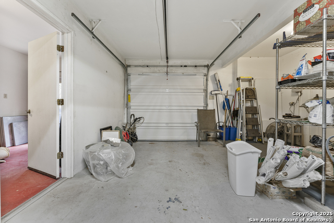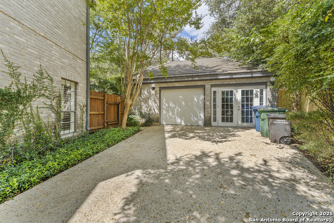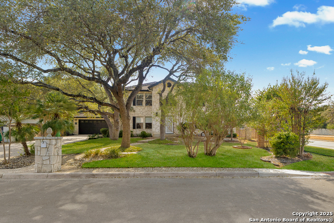3007 Orchard Hill, San Antonio, TX 78230
Property Photos

Would you like to sell your home before you purchase this one?
Priced at Only: $799,900
For more Information Call:
Address: 3007 Orchard Hill, San Antonio, TX 78230
Property Location and Similar Properties
- MLS#: 1911056 ( Single Residential )
- Street Address: 3007 Orchard Hill
- Viewed: 218
- Price: $799,900
- Price sqft: $229
- Waterfront: No
- Year Built: 1985
- Bldg sqft: 3500
- Bedrooms: 4
- Total Baths: 5
- Full Baths: 4
- 1/2 Baths: 1
- Garage / Parking Spaces: 1
- Days On Market: 108
- Additional Information
- County: BEXAR
- City: San Antonio
- Zipcode: 78230
- Subdivision: Georgian Oaks
- District: North East I.S.D.
- Elementary School: Oak Meadow
- Middle School: Jackson
- High School: Churchill
- Provided by: Joyce C. Klein, REALTORS
- Contact: Mark Klein
- (210) 393-2557

- DMCA Notice
-
DescriptionOPEN HOUSE SUNDAY 2:00 5:00 pm. STUNNING TRADITIONAL MASTERPIECE WITH A MODERN FLAIR! Situated on a quiet secluded cul de sac lot with a remarkably flexible floor plan, this four bedroom four and a half bath home offers a space for every need both indoors and out. Inside you will find gleaming Brazilian Cherry Wood floors complimented with ceramic tile, two living areas, separate formal dining, high ceilings, gas log fireplace, contemporary lighting, a modern island kitchen with upgraded appliances, reverse osmosis water filtration system, instant hot water dispenser, hard counters, plantation shutters, and more. The primary suite is downstairs with a beautifully updated bath and offers both privacy and convenience, plus an adjoining bonus room/study that is suitable for any use, and is currently used as an additional primary closet. Upstairs is the music room and three additional bedrooms, one of which includes an additional 13 X 10 foot reading/sitting room. The back yard resembles a country club like setting with a pool, hot tub, seating, decking, mature landscaping and plenty of privacy. Detached garage offers one functioning garage space while the second space has been converted to a maid's or guest suite with a full bath that doubles as a pool bath as well. Lovingly cared for, maintained, and updated by one owner for 23 years, this one of a kind estate can now finally be yours if you act fast. Dining room light fixture is excluded and is being replaced by seller.
Payment Calculator
- Principal & Interest -
- Property Tax $
- Home Insurance $
- HOA Fees $
- Monthly -
Features
Building and Construction
- Apprx Age: 40
- Builder Name: Unknown
- Construction: Pre-Owned
- Exterior Features: Brick, 4 Sides Masonry
- Floor: Ceramic Tile, Wood
- Foundation: Slab
- Kitchen Length: 12
- Roof: Concrete
- Source Sqft: Appsl Dist
Land Information
- Lot Description: Cul-de-Sac/Dead End, Mature Trees (ext feat), Secluded
- Lot Improvements: Street Paved, Curbs, Street Gutters, Sidewalks, Streetlights, Fire Hydrant w/in 500', City Street
School Information
- Elementary School: Oak Meadow
- High School: Churchill
- Middle School: Jackson
- School District: North East I.S.D.
Garage and Parking
- Garage Parking: One Car Garage, Detached, Converted Garage
Eco-Communities
- Energy Efficiency: Ceiling Fans
- Water/Sewer: Water System, Sewer System
Utilities
- Air Conditioning: Two Central, One Window/Wall
- Fireplace: One, Living Room, Gas Logs Included
- Heating Fuel: Natural Gas
- Heating: Central
- Recent Rehab: No
- Utility Supplier Elec: CPS
- Utility Supplier Gas: CPS
- Utility Supplier Grbge: City
- Utility Supplier Sewer: SAWS
- Utility Supplier Water: SAWS
- Window Coverings: All Remain
Amenities
- Neighborhood Amenities: None
Finance and Tax Information
- Days On Market: 99
- Home Owners Association Mandatory: None
- Total Tax: 11085
Rental Information
- Currently Being Leased: No
Other Features
- Contract: Exclusive Right To Sell
- Instdir: George Rd to Georgian Oaks
- Interior Features: Two Living Area, Separate Dining Room, Two Eating Areas, Island Kitchen, Study/Library, Media Room, Converted Garage, High Ceilings, Maid's Quarters, Cable TV Available, High Speed Internet, Laundry Upper Level, Laundry Room, Walk in Closets, Attic - Partially Floored, Attic - Attic Fan
- Legal Desc Lot: 48
- Legal Description: Ncb 16811 Blk 3 Lot 48
- Occupancy: Owner
- Ph To Show: 210-222-2227
- Possession: Closing/Funding
- Style: Two Story
- Views: 218
Owner Information
- Owner Lrealreb: No
Similar Properties
Nearby Subdivisions
Brook Haven
Charter Oaks
Colonial Hills
Colonial Oaks
Colonies North
Creekside Court
Dreamland Oaks
East Shearer Hill
East Shearer Hills
Elm Creek
Estates Of Alon
Foothills
Georgian Oaks
Green Briar
Greenbriar
Hidden Creek
Hunters Creek
Hunters Creek North
Huntington Place
Inverness
Kings Grant Forest
Mission Oaks
Mission Trace
Park Forest
River Oaks
Shavano Forest
Shavano Heights
Shenandoah
Sleepy Cove
Summit Of Colonies N
The Foothills
The Summit
Warwick Farms
Whispering Oaks
Wilson's Gardens
Woodland Manor
Woods Of Alon



