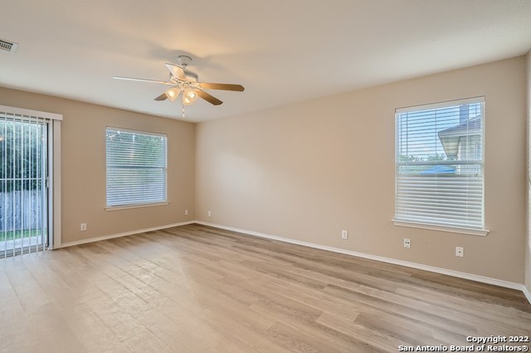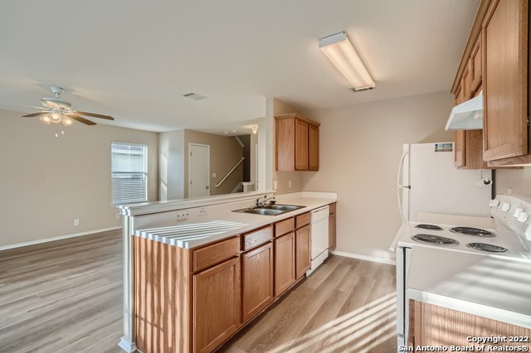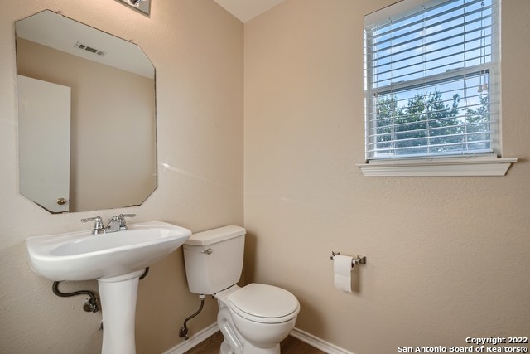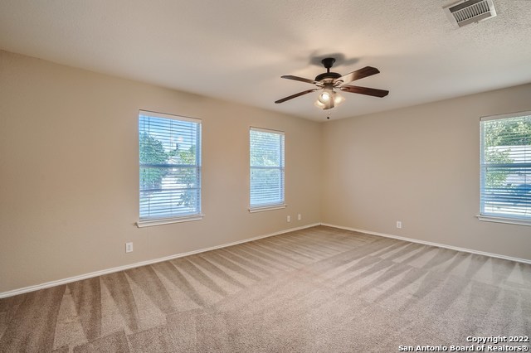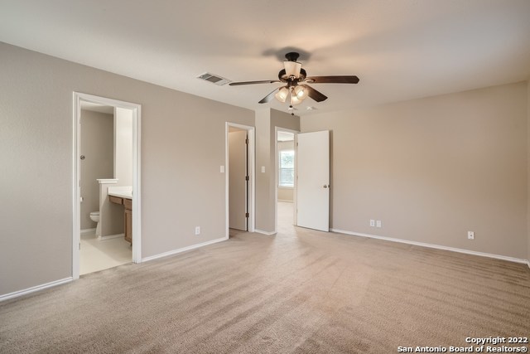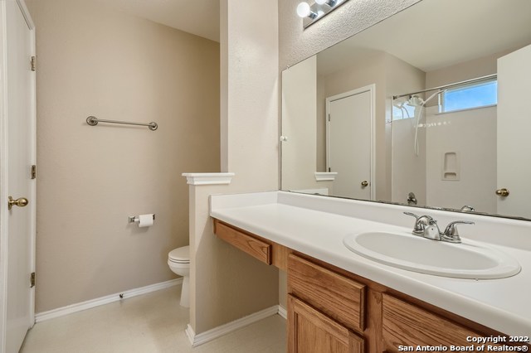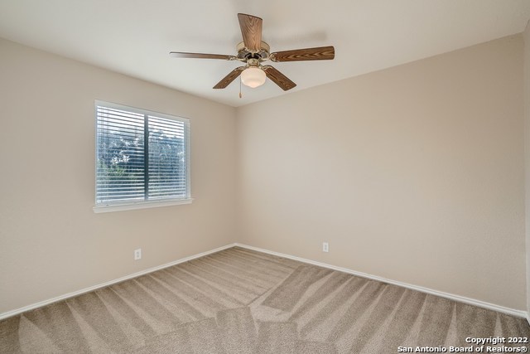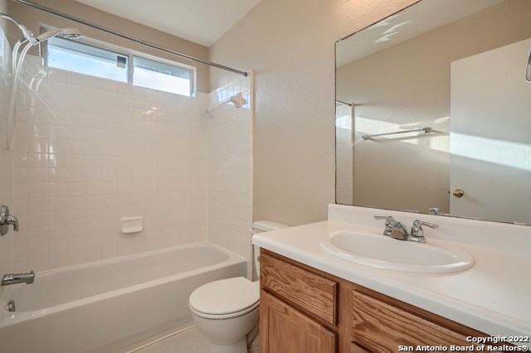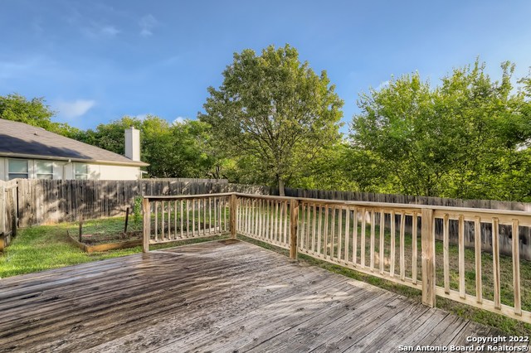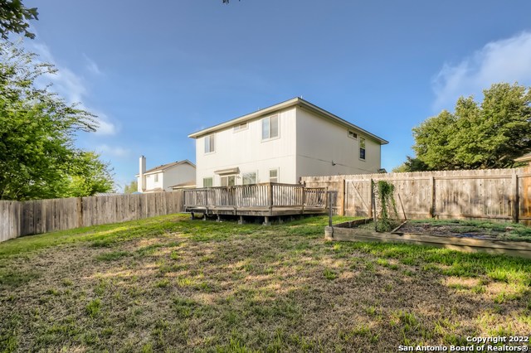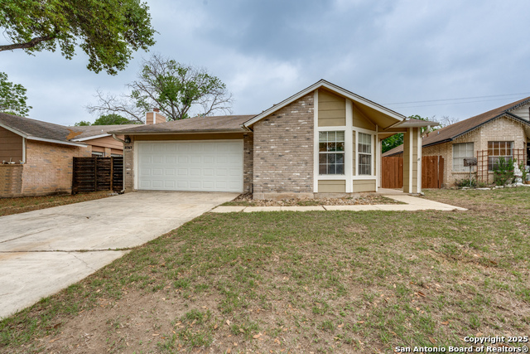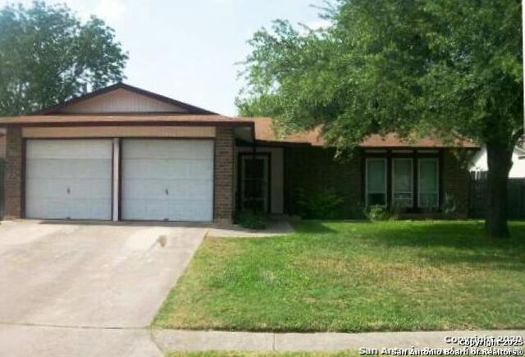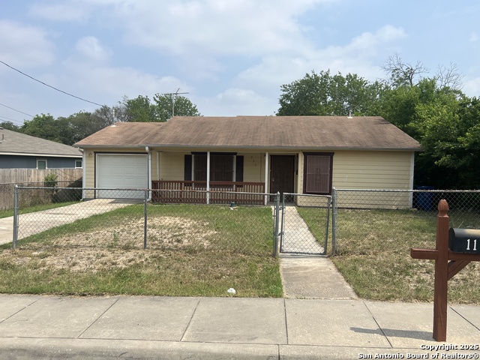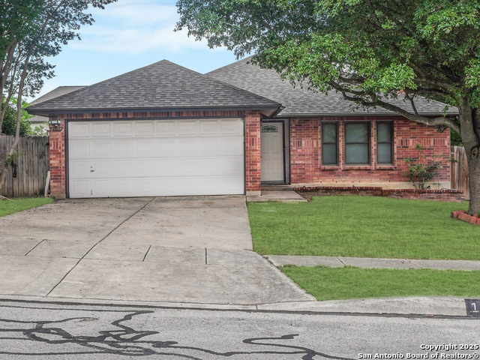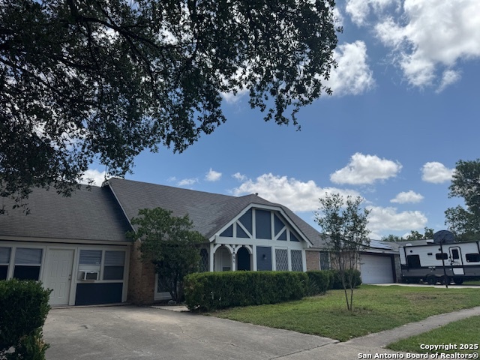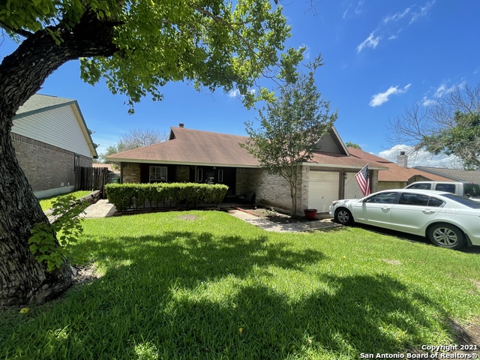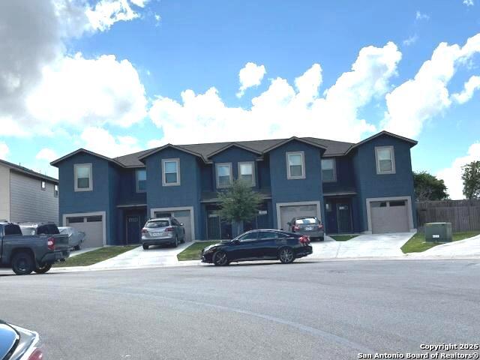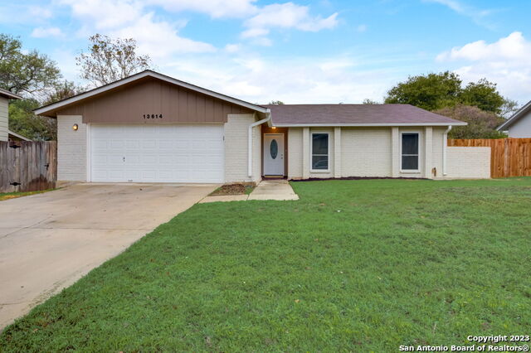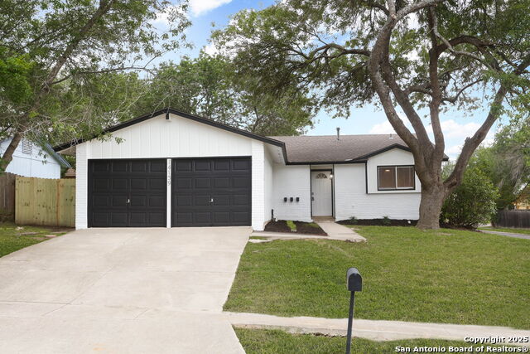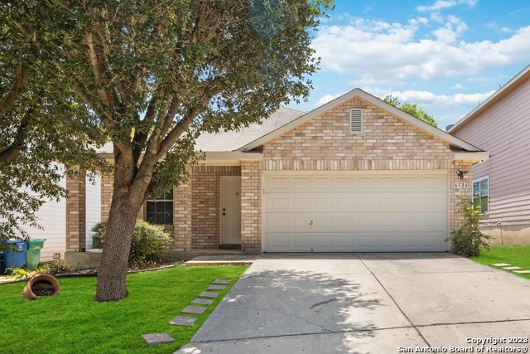14234 Bobolink Cove, San Antonio, TX 78233
Property Photos
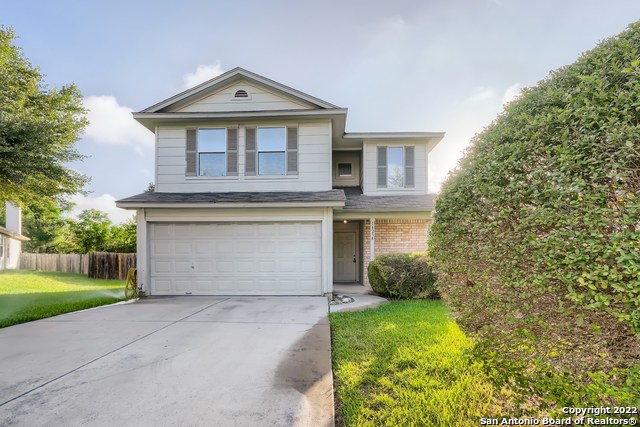
Would you like to sell your home before you purchase this one?
Priced at Only: $1,595
For more Information Call:
Address: 14234 Bobolink Cove, San Antonio, TX 78233
Property Location and Similar Properties
- MLS#: 1910193 ( Residential Rental )
- Street Address: 14234 Bobolink Cove
- Viewed: 2
- Price: $1,595
- Price sqft: $1
- Waterfront: No
- Year Built: 2006
- Bldg sqft: 1530
- Bedrooms: 3
- Total Baths: 3
- Full Baths: 2
- 1/2 Baths: 1
- Days On Market: 1
- Additional Information
- County: BEXAR
- City: San Antonio
- Zipcode: 78233
- Subdivision: Arborstone
- District: North East I.S.D.
- Elementary School: Call District
- Middle School: Call District
- High School: Call District
- Provided by: Select Property Management Group, LLC
- Contact: Heather Watson
- (210) 973-3010

- DMCA Notice
-
DescriptionBeautiful home located on cul de sac featuring a large backyard with oversized deck and yard maintenance included! Vinyl plank flooring installed throughout the downstairs. Open floor plan with lots of natural light. Home offers a flexible floor plan with one living area downstairs and a second living area upstairs. Home is conveniently located to I 35, Loop 1604, shopping and restaurants. Clean and ready for move in! All residents will be enrolled in a residential benefit package
Payment Calculator
- Principal & Interest -
- Property Tax $
- Home Insurance $
- HOA Fees $
- Monthly -
Features
Building and Construction
- Apprx Age: 19
- Builder Name: Mainstreet
- Exterior Features: Brick, Cement Fiber
- Flooring: Carpeting, Ceramic Tile, Vinyl
- Foundation: Slab
- Kitchen Length: 10
- Roof: Composition
- Source Sqft: Appsl Dist
School Information
- Elementary School: Call District
- High School: Call District
- Middle School: Call District
- School District: North East I.S.D.
Garage and Parking
- Garage Parking: Two Car Garage, Attached
Eco-Communities
- Water/Sewer: Water System, Sewer System
Utilities
- Air Conditioning: One Central
- Fireplace: Not Applicable
- Heating Fuel: Electric
- Heating: Central
- Recent Rehab: Yes
- Security: Not Applicable
- Utility Supplier Elec: CPS
- Utility Supplier Grbge: City
- Utility Supplier Sewer: SAWS
- Utility Supplier Water: SAWS
- Window Coverings: All Remain
Amenities
- Common Area Amenities: None
Finance and Tax Information
- Application Fee: 85
- Cleaning Deposit: 350
- Max Num Of Months: 12
- Security Deposit: 1595
Rental Information
- Rent Includes: Yard Maintenance
- Tenant Pays: Gas/Electric, Water/Sewer, Garbage Pickup, Renters Insurance Required
Other Features
- Application Form: ONLINE
- Apply At: ONLINE
- Instdir: West on Judson from I-35 go right as you cross over the bridge to subdivision.
- Interior Features: Two Living Area, Eat-In Kitchen, Loft, Utility Room Inside, Open Floor Plan, Laundry Lower Level
- Legal Description: NCB 17810 BLK 11 LOT 36 "HEATHERWOOD SUBD"
- Min Num Of Months: 12
- Miscellaneous: Broker-Manager
- Occupancy: Other
- Personal Checks Accepted: No
- Ph To Show: 210-222-2227
- Restrictions: Not Applicable/None
- Salerent: For Rent
- Section 8 Qualified: No
- Style: Two Story
Owner Information
- Owner Lrealreb: No
Similar Properties
Nearby Subdivisions
A
Arborstone
Comanche Ridge
El Dorado
El Dorado Hills
Falcon Crest
Falcon Ridge
Feather Ridge
Green Ridge
Highlands Condos Ne
Larkspur
Live Oak Village
Loma Vista
Meadow Grove
Monterrey Village
Morningside
Morningside Park
Not In Defined Subdivision
Park North
Park North/old Farm
Raintree
Sierra North
Skybrooke
Stonewood
Summit At Lookout Enclave
Terra Briggs
Tesoro Ridge
The Highlands
The Hills
The Hills Of El Dora
The Village At Judson
Toepperwein Bluffs Enclave
Valencia Ne
Valley Forge
Vista Ridge
Woodcrest
Woodstone
Woodstone Hills



