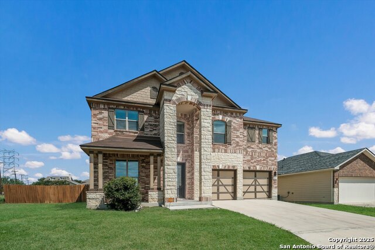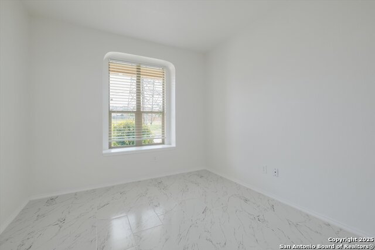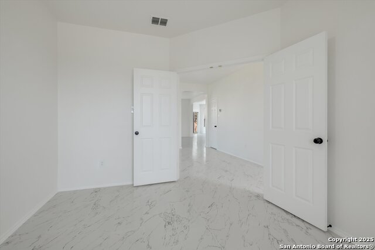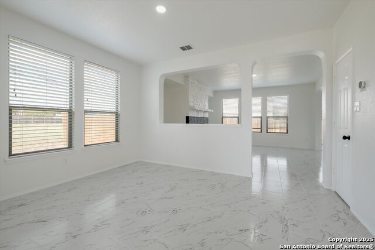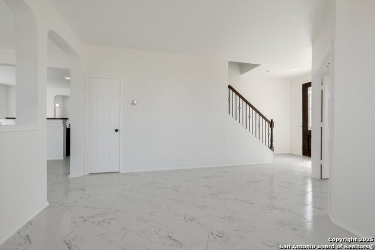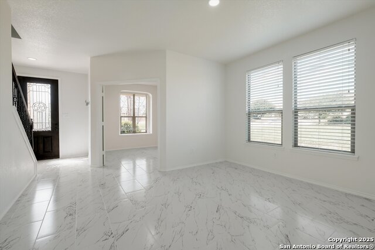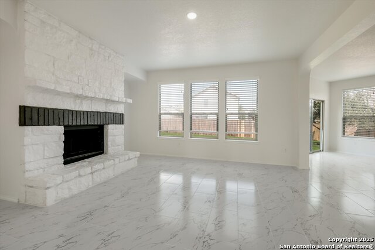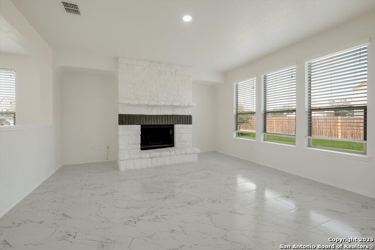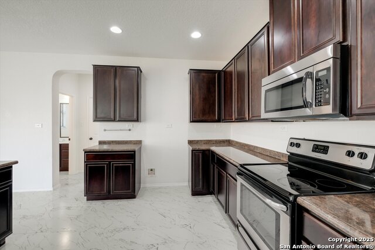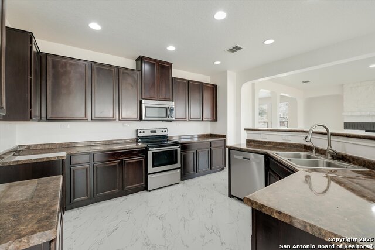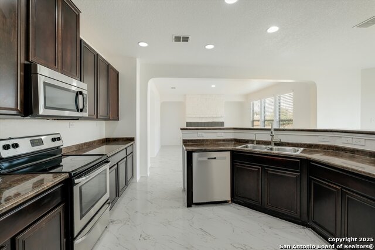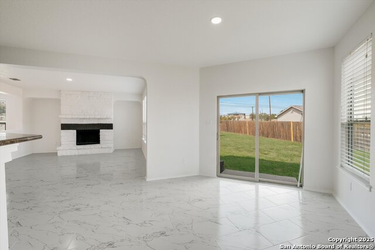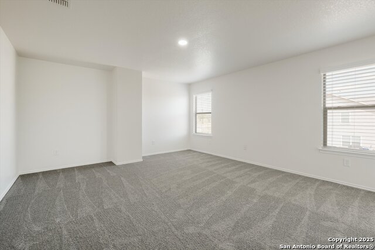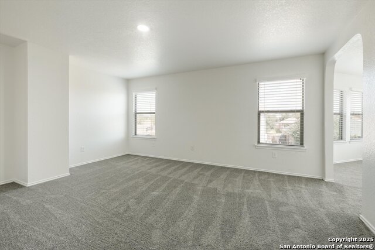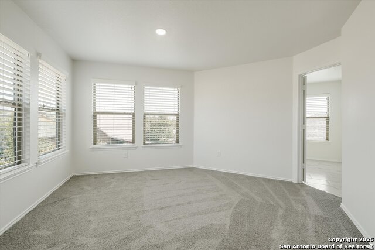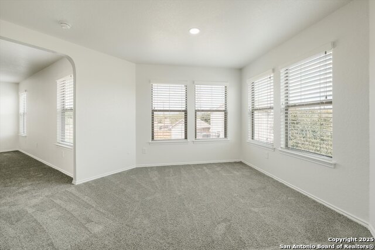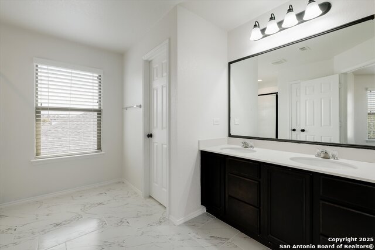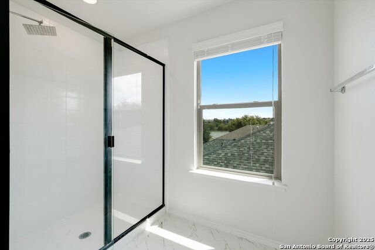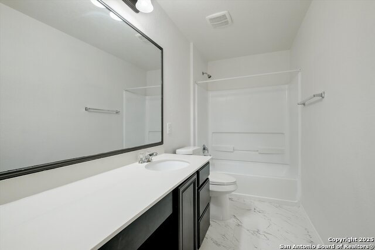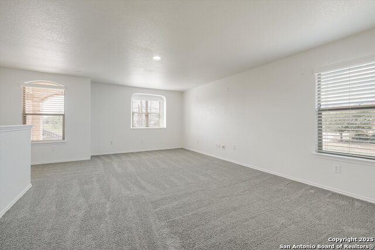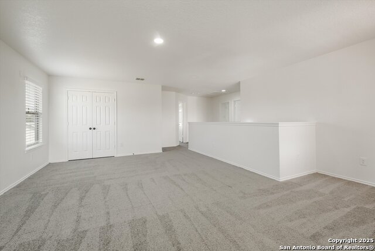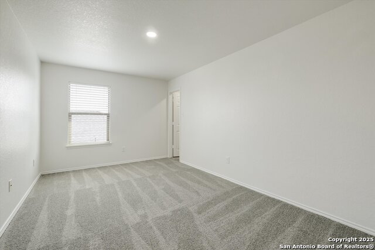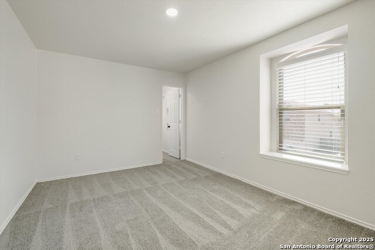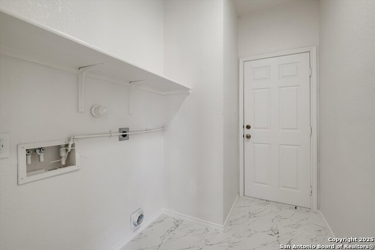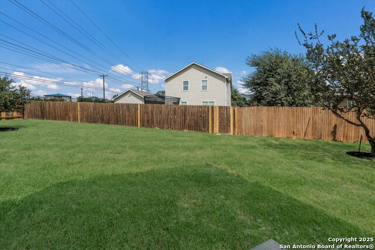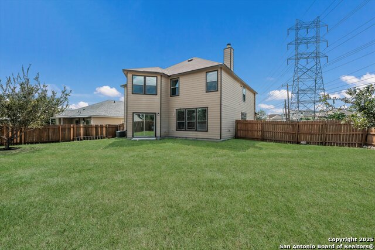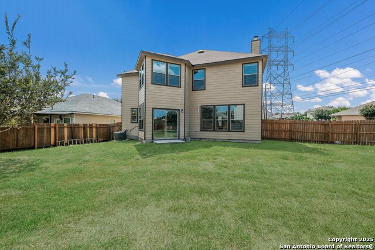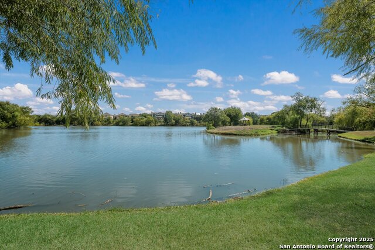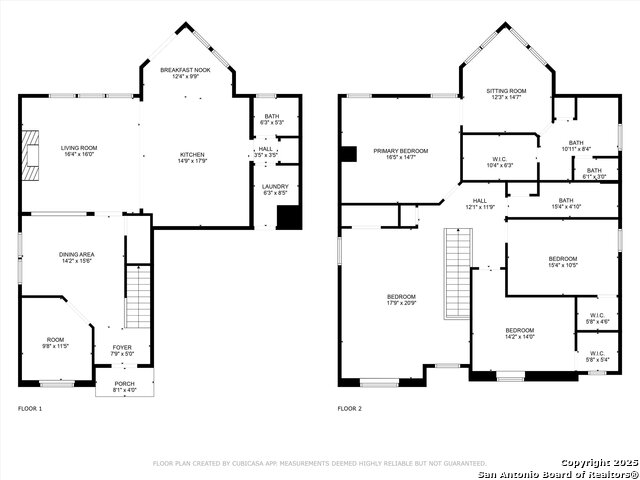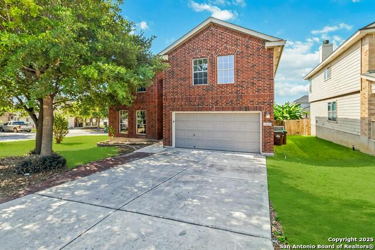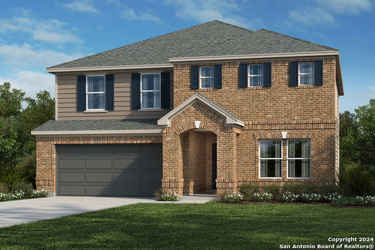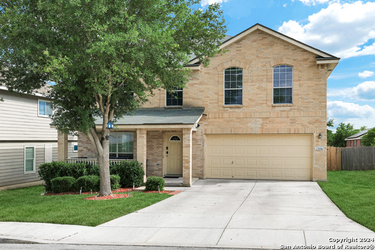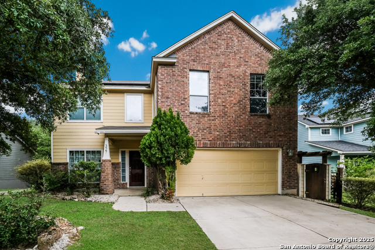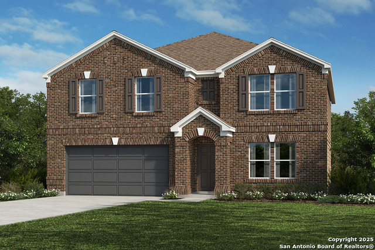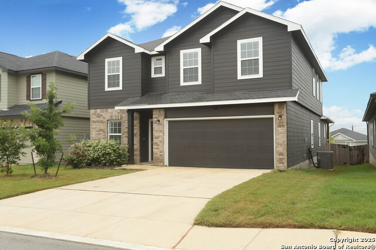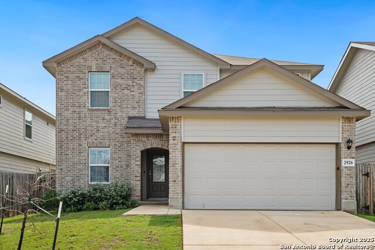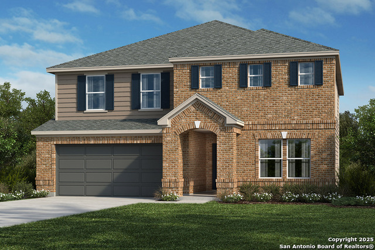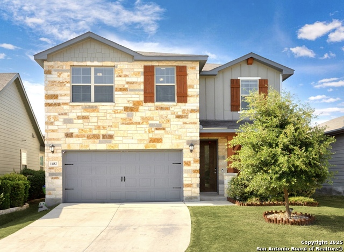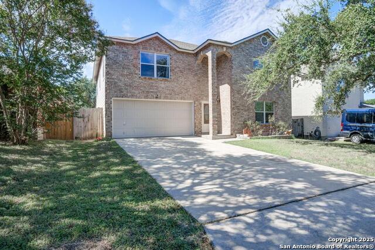9011 Summit Lake, San Antonio, TX 78245
Property Photos

Would you like to sell your home before you purchase this one?
Priced at Only: $299,999
For more Information Call:
Address: 9011 Summit Lake, San Antonio, TX 78245
Property Location and Similar Properties
- MLS#: 1909809 ( Single Residential )
- Street Address: 9011 Summit Lake
- Viewed: 42
- Price: $299,999
- Price sqft: $109
- Waterfront: No
- Year Built: 2013
- Bldg sqft: 2753
- Bedrooms: 3
- Total Baths: 3
- Full Baths: 2
- 1/2 Baths: 1
- Garage / Parking Spaces: 2
- Days On Market: 56
- Additional Information
- County: BEXAR
- City: San Antonio
- Zipcode: 78245
- Subdivision: Lakeview
- District: Northside
- Elementary School: Call District
- Middle School: Pease E. M.
- High School: Stevens
- Provided by: Texas Premier Realty
- Contact: Daniel Rodriguez
- (210) 835-8508

- DMCA Notice
-
DescriptionDon't miss this opportunity to own a spacious KB Classic Series 2755 plan for under $300K. This home offers one of the most Attractive Exteriors KB built, paired with a Prime Location just walking distance to the Lake with NO side neighbor and even a "Lakeview" from the primary bath window. Inside, the home has been Freshly Updated with Modern paint colors, all NEW Flooring Ceramic tile and Carpet, and Refreshed Showers and Tubs. The layout features Two Living areas, Two Dining areas, a dedicated Office, and a Large Primary suite with a Sitting area. Additional upgrades include Iron Rails, a statement Fireplace pre wired for a big screen TV, oil rubbed bronze Fixtures and door hardware, a Nest thermostat, and a luxury kitchen with a Big breakfast bar, Plenty of Cabinet space, and a Vented Hood above the microwave. The game room is pre wired for Surround Sound, and outside you'll find a Huge Backyard with a Stained Fence. Conveniently located just off 151 and Cable Ranch, you're minutes from shopping, dining, Main Event, the Shops at 151/410, and only 13 minutes from Lackland AFB.
Payment Calculator
- Principal & Interest -
- Property Tax $
- Home Insurance $
- HOA Fees $
- Monthly -
Features
Building and Construction
- Apprx Age: 12
- Builder Name: KB Home
- Construction: Pre-Owned
- Exterior Features: Brick, Stone/Rock, Cement Fiber
- Floor: Carpeting, Ceramic Tile
- Foundation: Slab
- Kitchen Length: 15
- Roof: Composition
- Source Sqft: Appsl Dist
School Information
- Elementary School: Call District
- High School: Stevens
- Middle School: Pease E. M.
- School District: Northside
Garage and Parking
- Garage Parking: Two Car Garage
Eco-Communities
- Energy Efficiency: Programmable Thermostat, Double Pane Windows, Radiant Barrier
- Water/Sewer: Water System, Sewer System
Utilities
- Air Conditioning: One Central
- Fireplace: One, Living Room
- Heating Fuel: Electric
- Heating: Central
- Utility Supplier Elec: CPS
- Utility Supplier Sewer: SAWS
- Utility Supplier Water: SAWS
- Window Coverings: All Remain
Amenities
- Neighborhood Amenities: Controlled Access, Park/Playground, Lake/River Park
Finance and Tax Information
- Days On Market: 22
- Home Owners Association Fee: 307.46
- Home Owners Association Frequency: Semi-Annually
- Home Owners Association Mandatory: Mandatory
- Home Owners Association Name: HOA OF LAKEVIEW
- Total Tax: 6463.96
Other Features
- Block: 40
- Contract: Exclusive Right To Sell
- Instdir: right off 151 on Cable Ranch Rd, R on Waters Edge Dr, L on Plaza Lake Dr, R on Summit Lake
- Interior Features: Two Living Area, Separate Dining Room, Two Eating Areas, Island Kitchen, Breakfast Bar, Study/Library, Game Room, Utility Room Inside, All Bedrooms Upstairs, High Ceilings, Open Floor Plan, Cable TV Available, High Speed Internet, Laundry Main Level, Telephone, Walk in Closets
- Legal Desc Lot: 71
- Legal Description: Ncb 17875 (Lakeview , Ut-2, P.U.D.), Block 40 Lot 71 Plat 95
- Miscellaneous: Virtual Tour, Investor Potential
- Occupancy: Vacant
- Ph To Show: 2102222227
- Possession: Closing/Funding
- Style: Two Story
- Views: 42
Owner Information
- Owner Lrealreb: Yes
Similar Properties
Nearby Subdivisions
45's
Adams Hill
Amber Creek
Amberwood
American Lotus
Amhurst
Amhurst Sub
Arcadia Ridge
Arcadia Ridge Phase 1 - Bexar
Big Country
Big Country Gdn Homes
Blue Skies Ut-1
Briggs Ranch
Brookmill
Cardinal Ridge
Cb 4332l Marbach Village Ut-1
Champions Landing
Champions Manor
Champions Park
Chestnut Springs
Dove Canyon
Dove Creek
Dove Heights
Dove Meadow
El Sendero
El Sendero At Westla
Emerald Place
Enclave At Lakeside
Felder Ranch
Felder Ranch Ut-1a
Felder Ranch Ut1a
Grosenbacher Ranch
Harlach Farms
Heritage
Heritage Farm
Heritage Farm S I
Heritage Farms
Heritage Farms Ii
Heritage Iii
Heritage Northwest
Heritage Nw
Heritage Park
Heritage Park Ns/sw
Hidden Bluffs
Hidden Bluffs At Trp
Hidden Canyons
Hidden Caynon
Highpoint Un 2a
Hillcrest
Horizon Ridge
Hummingbird Estates
Hunt Crossing
Hunt Villas
Hunters Ranch
Kriewald
Kriewald Place
Ladera
Ladera Enclave
Ladera High Point
Ladera North
Ladera North Ridge
Lakeside
Lakeview
Laurel Mountain Ranch
Laurel Vista
Laurel Vistas
Marbach Place
Marbach Village Ut-5
Melissa Ranch
Meridian
Mesa Creek
Mesa Creek Sub Ut2
Mesquite Ridge
Mountain Laurel Ranch
N/a
Overlook At Medio Creek
Overlook At Medio Creek Ut-1
Park P
Park Place
Park Place (ns)
Park Place Phase Ii U-1
Potranco Run
Remington Ranch
Robbins Point
Robbins Pointe
Santa Fe Trail
Seale Subd
Sienna Park
Spring Creek
Stone Creek
Stonecreek Unit1
Stonehill
Stoney Creek
Sundance Ridge
Sundance Square
Sunset
Texas Research Park
The Canyons At Amhurst
The Enclave At Lakeside
The Wood At Texas Research Par
Tierra Buena
Trails Of Santa Fe
Tres Laurels
Trophy Ridge
Waters Edge - Bexar County
West Pointe Gardens
Westbury Place
Westlakes
Weston Oaks
Westward Pointe 2
Wolf Creek



