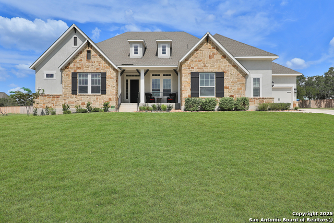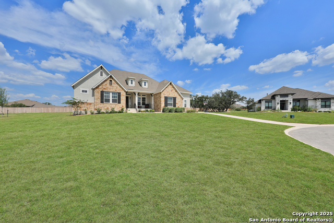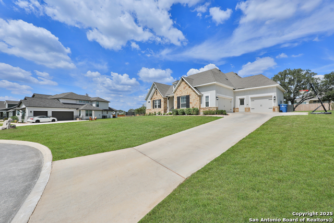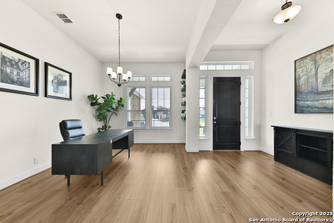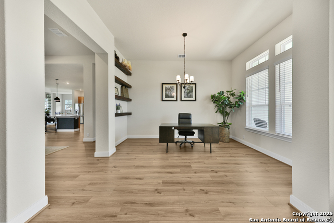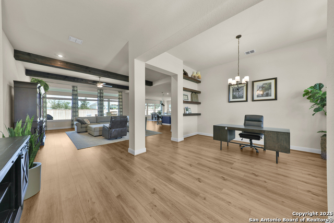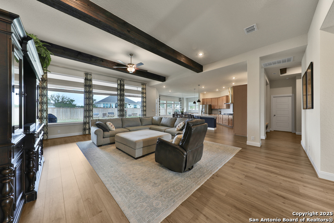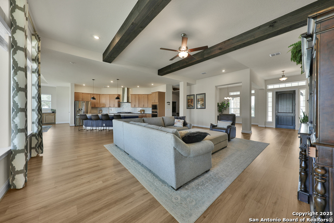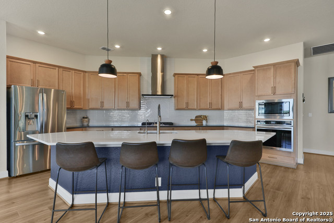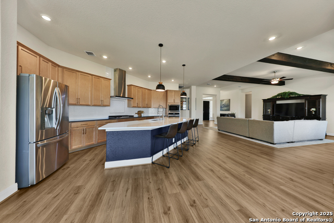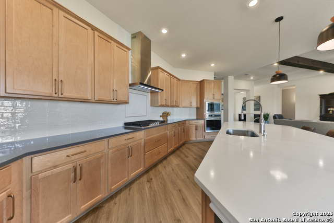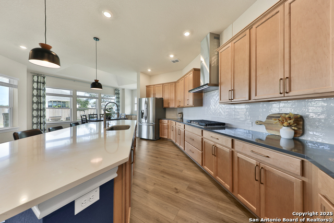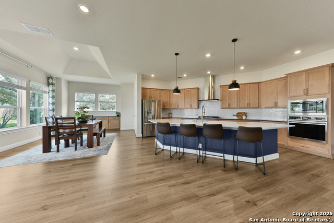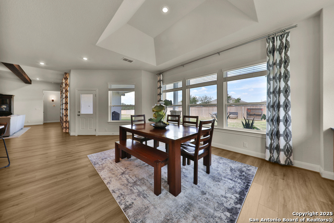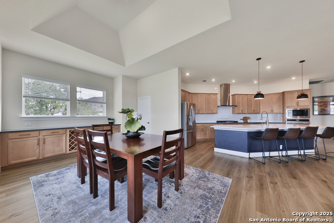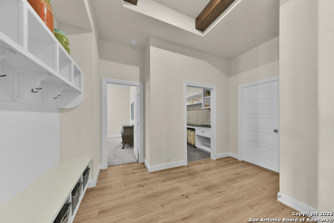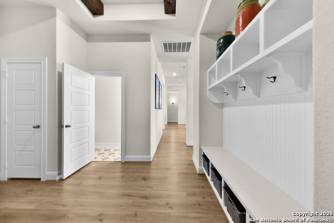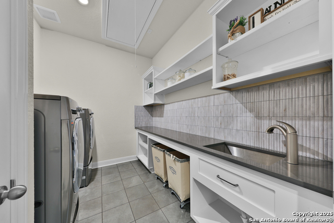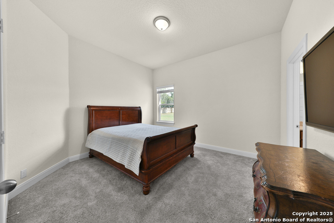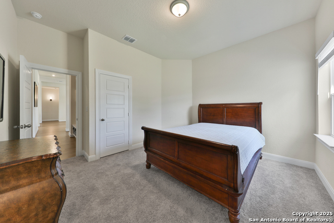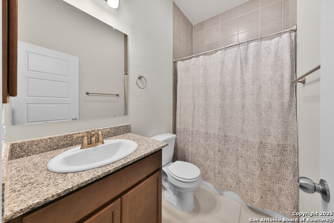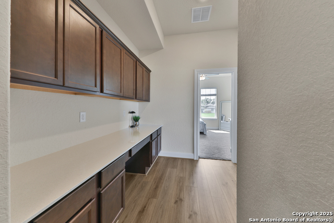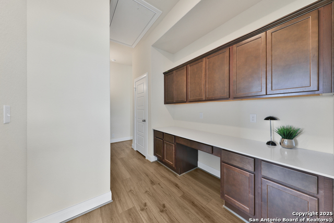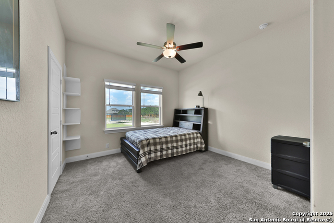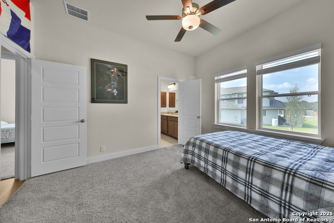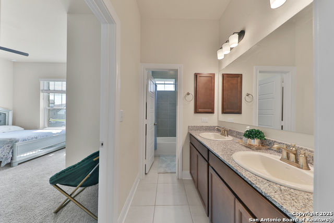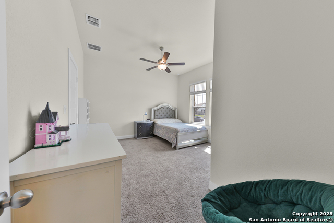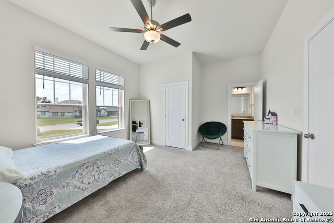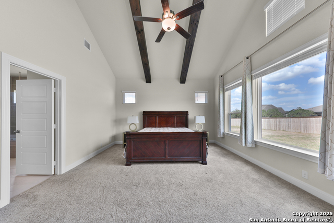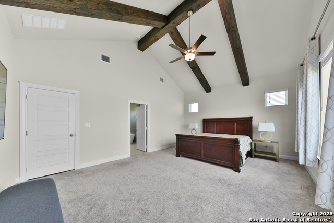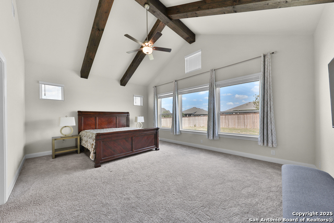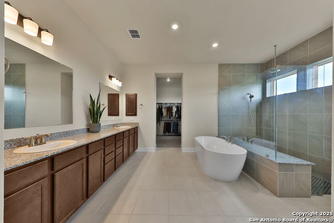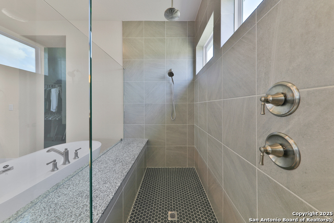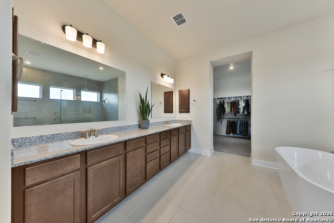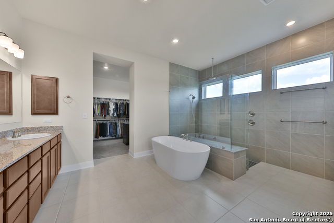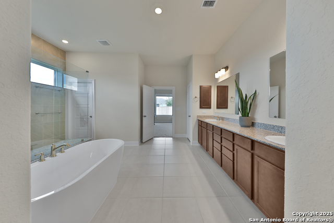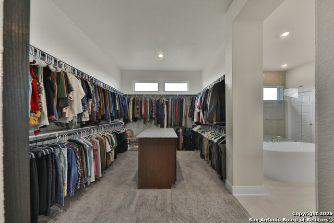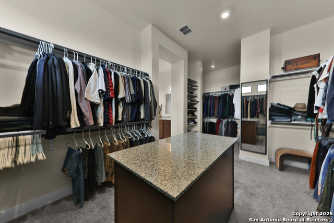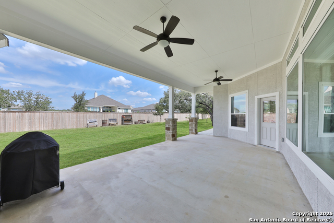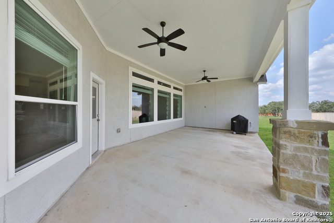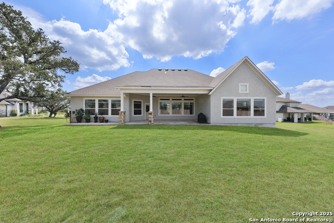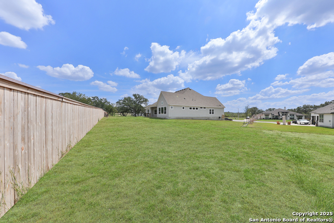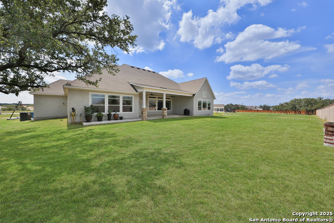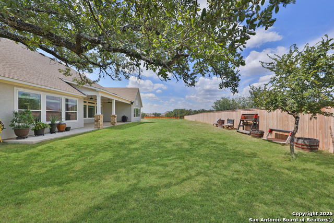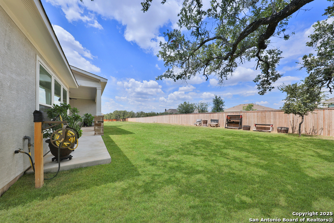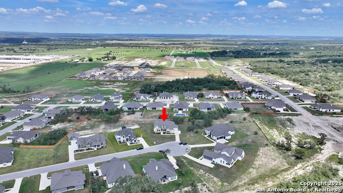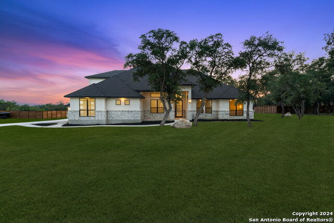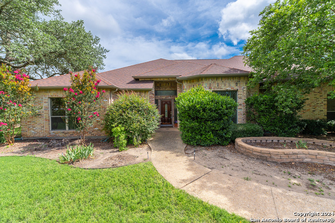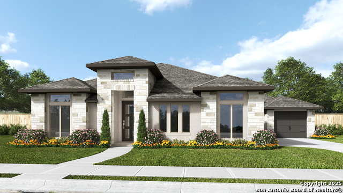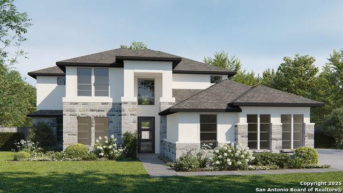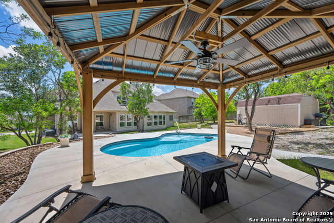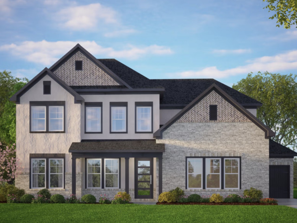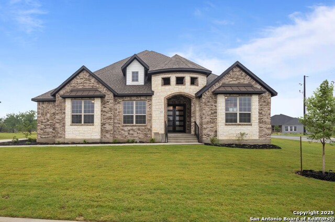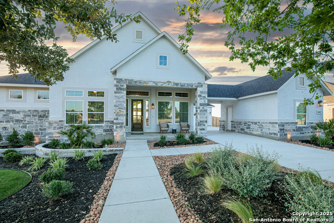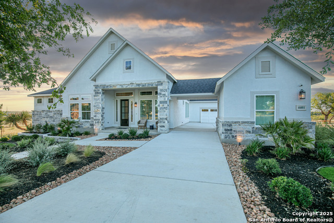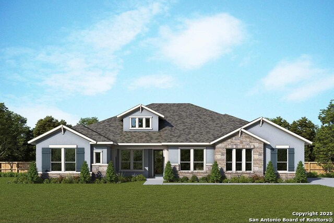195 Piper St, Castroville, TX 78009
Property Photos
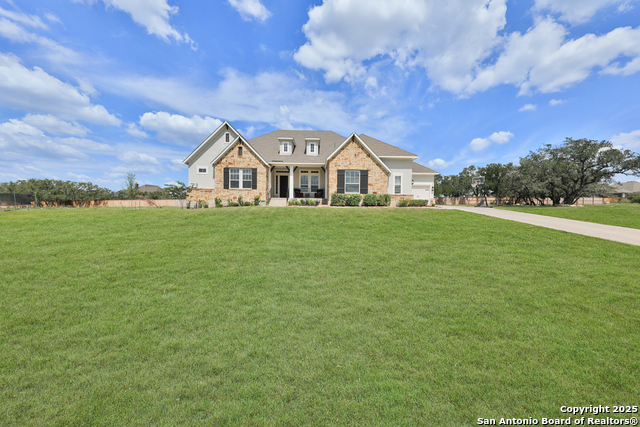
Would you like to sell your home before you purchase this one?
Priced at Only: $725,000
For more Information Call:
Address: 195 Piper St, Castroville, TX 78009
Property Location and Similar Properties
- MLS#: 1909474 ( Single Residential )
- Street Address: 195 Piper St
- Viewed: 31
- Price: $725,000
- Price sqft: $213
- Waterfront: No
- Year Built: 2024
- Bldg sqft: 3409
- Bedrooms: 4
- Total Baths: 4
- Full Baths: 3
- 1/2 Baths: 1
- Garage / Parking Spaces: 3
- Days On Market: 57
- Additional Information
- County: MEDINA
- City: Castroville
- Zipcode: 78009
- Subdivision: Megans Landing
- District: Medina Valley I.S.D.
- Elementary School: Castroville
- Middle School: Loma Alta
- High School: Medina Valley
- Provided by: Keller Williams City-View
- Contact: Jennifer Evans
- (210) 322-1558

- DMCA Notice
-
DescriptionWelcome to this stunning Gabrielle floor plan by David Weekley Homes, set on a spacious 0.673 acre cul de sac lot in MEGANS LANDING. Built less than a year ago, this 4 bedroom, 3.5 bathroom home offers modern design with thoughtful upgrades throughout. From the entry, you'll find a flexible front room that can serve as a study, formal dining, or multipurpose space. The open concept living room is the heart of the home, featuring soaring ceilings with exposed beams and a light filled layout that flows seamlessly into the kitchen and dining areas. The kitchen is a showstopper with gas cooking, a large center island, and an oversized pantry. A custom built in server with cabinetry offers both storage and style, and the dining room's canopy ceiling creates a dramatic and inviting space for hosting family and friends. The Owner's Retreat is tucked away for privacy and includes a spacious bedroom with beam accents, a luxurious bath, and a walk in closet. Two secondary bedrooms share a Jack and Jill bath, each with its own walk in closet. Just outside these rooms is a built in desk/work area, perfect for homework or projects. A private guest suite with its own bath offers comfort for visitors. Practical details have been elevated with a stylish drop zone, and the laundry room includes cabinets, a backsplash accent wall, and a utility sink. Step outside to enjoy an extended covered patio with stone wrapped columns or relax on the welcoming front porch. Additional upgrades include a garage door opener, a bedroom ceiling fan, and a newly added back fence. This beautiful home combines space, upgrades, and versatility all in a prime cul de sac location.
Payment Calculator
- Principal & Interest -
- Property Tax $
- Home Insurance $
- HOA Fees $
- Monthly -
Features
Building and Construction
- Builder Name: DAVID WEEKLEY HOMES
- Construction: Pre-Owned
- Exterior Features: 4 Sides Masonry, Stone/Rock, Stucco
- Floor: Carpeting, Ceramic Tile, Vinyl
- Foundation: Slab
- Kitchen Length: 15
- Roof: Composition
- Source Sqft: Appsl Dist
Land Information
- Lot Description: Cul-de-Sac/Dead End, 1/2-1 Acre
- Lot Improvements: Street Paved, Street Gutters
School Information
- Elementary School: Castroville Elementary
- High School: Medina Valley
- Middle School: Loma Alta
- School District: Medina Valley I.S.D.
Garage and Parking
- Garage Parking: Three Car Garage, Side Entry
Eco-Communities
- Energy Efficiency: Tankless Water Heater, 16+ SEER AC, Programmable Thermostat, 12"+ Attic Insulation, Double Pane Windows, Energy Star Appliances, Low E Windows, High Efficiency Water Heater, Cellulose Insulation, Ceiling Fans
- Green Certifications: HERS 0-85
- Green Features: Drought Tolerant Plants, Low Flow Commode, Rain/Freeze Sensors, EF Irrigation Control, Mechanical Fresh Air, Enhanced Air Filtration
- Water/Sewer: Water System, Sewer System
Utilities
- Air Conditioning: One Central
- Fireplace: Not Applicable
- Heating Fuel: Electric
- Heating: Heat Pump
- Recent Rehab: No
- Utility Supplier Elec: MEDINA ELECT
- Utility Supplier Gas: Private
- Utility Supplier Grbge: Private
- Utility Supplier Sewer: FOREST GLEN
- Utility Supplier Water: YANCEY WATER
- Window Coverings: All Remain
Amenities
- Neighborhood Amenities: None
Finance and Tax Information
- Days On Market: 17
- Home Owners Association Fee: 150
- Home Owners Association Frequency: Annually
- Home Owners Association Mandatory: Mandatory
- Home Owners Association Name: DIAMOND ASSOCIATION MANAGEMENT
- Total Tax: 16823
Rental Information
- Currently Being Leased: No
Other Features
- Contract: Exclusive Right To Sell
- Instdir: From Potranco Rd. and 211, travel 5.3 miles. Turn left onto Falcon Cove. Then turn right onto Violet Way. Next, turn left onto Gather St. Finally, turn right onto Piper.
- Interior Features: One Living Area, Separate Dining Room, Eat-In Kitchen, Two Eating Areas, Island Kitchen, Walk-In Pantry, Utility Room Inside, 1st Floor Lvl/No Steps, High Ceilings, Open Floor Plan, Pull Down Storage, High Speed Internet, All Bedrooms Downstairs, Walk in Closets
- Legal Desc Lot: 15
- Legal Description: MEGANS LANDING UNIT 1 BLOCK 2 LOT 15; ACRES .673
- Miscellaneous: Builder 10-Year Warranty, No City Tax, Cluster Mail Box
- Occupancy: Owner
- Ph To Show: 210-222-2227
- Possession: Closing/Funding
- Style: One Story, Ranch
- Views: 31
Owner Information
- Owner Lrealreb: No
Similar Properties
Nearby Subdivisions
A & B Subdivision
Alsatian Oaks
Boehme Ranch
Burell Field Country Est
Burell Field Country Estates
Castroville
Castroville Country Village
Country Village
Country Village Estates
Double Gate Ranch
Enclave Of Potranco Oaks
Hecker Subdivision
Highway 90 Ranch
Legend Park
May Addition
Medina Grove
Medina River West
Medina Valley Isd In Town
Megan's Landing
Megans Landing
N/a
Na
Oak Ridge
Out/medina
Paraiso
Potranco Acres
Potranco Oaks
Potranco Ranch
Potranco Ranch Medina County
Potranco Ranch Unit 13
Potranco West
Reserve At Potranco Oaks
River Bluff
River Bluff Estates
Stagecoach Hills
Valley View
Ville D Alsace
Westheim Village



