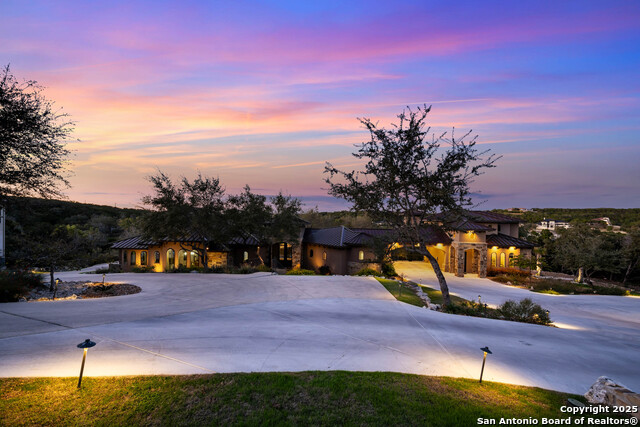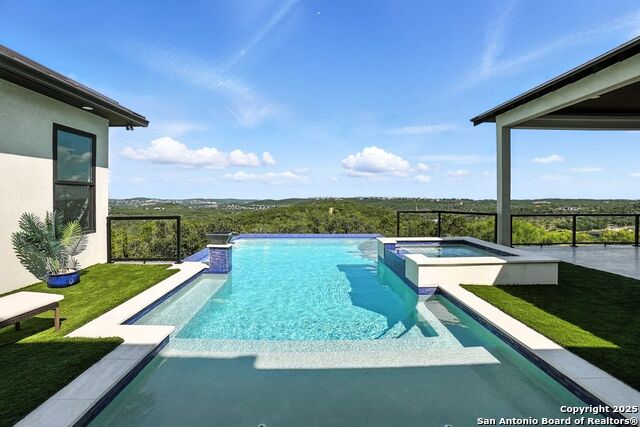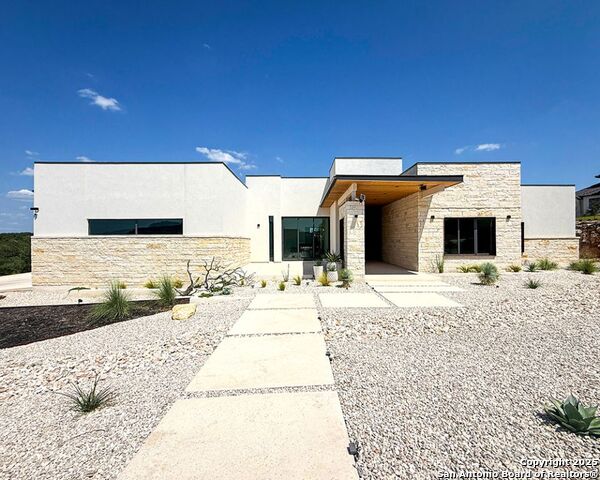23610 Messina Cyn, San Antonio, TX 78255
Property Photos

Would you like to sell your home before you purchase this one?
Priced at Only: $2,200,000
For more Information Call:
Address: 23610 Messina Cyn, San Antonio, TX 78255
Property Location and Similar Properties
- MLS#: 1907316 ( Single Residential )
- Street Address: 23610 Messina Cyn
- Viewed: 8
- Price: $2,200,000
- Price sqft: $557
- Waterfront: No
- Year Built: 2023
- Bldg sqft: 3953
- Bedrooms: 5
- Total Baths: 5
- Full Baths: 5
- Garage / Parking Spaces: 4
- Days On Market: 22
- Additional Information
- County: BEXAR
- City: San Antonio
- Zipcode: 78255
- Subdivision: Canyons At Scenic Loop
- District: Northside
- Elementary School: Sara B McAndrew
- Middle School: Rawlinson
- High School: Clark
- Provided by: The Hesles Agency
- Contact: Mario Hesles
- (210) 639-4807

- DMCA Notice
-
DescriptionWelcome home to this custom built 5 bedroom 5 bath located in the highly desirable Canyons at Scenic Loop subdivision! This contemporary two story home sits on .66 of an acre. Beautiful landscaping and mature trees. You are greeted by a spacious entry that leads to the dining room. The dining has high ceilings & opens to the family room. Office space w/outdoor access off of the entry. The family room features great windows w/picturesque views, electric fireplace, built ins and tray ceilings. The kitchen is a chef's delight featuring a stainless steel Kitchenaid appliance package: 36" Commercial Gas Range Top w/6 burners, 36" canopy hood, a built in 30" Microwave & Oven, 24" dishwasher & 48" Side by Side Built in Refrigerator! Nero Marquina Quartz countertops, custom cabinetry, waterfall counters on the island w/seating and expansive walk in pantry! The secluded first floor primary suite features views of the backyard, gorgeous soaking tub, walk in shower, two separate vanities, and spacious walk in closet. First floor flex space currently used as a nursery. First floor secondary bedroom w/full bathroom. All bathrooms feature Horizon Black Smooth Granite countertops. The second level features 3 great sized secondary bedrooms & two full bathrooms. One has access to a balcony overlooking the backyard. The Outdoor living space features a gorgeous pool and hot tub w/amazing views, an outdoor kitchen w/Black Forrest Granite Countertops, grill & mini fridge, ceiling fans in the main patio space, modern black railing, second seating area, tons of shade, impressively sized storage area and access to the remaining yard. Amazing place to entertain! Westinghouse water softener! FIVE insulated garages w/epoxied flooring: Three attached to the main home & two in a detached structure. The attached garages are prewired for electronic vehicles. The detached garage has high ceilings for potential to accommodate car lifts, oversized garage doors, a huge loft space and prewired for a mini split. Great for a car enthusiast! Generator already installed. One of the closets is constructed to work as a safe room. One of kind property! Easy access to I 10, La Cantera, The Rim, tons of shopping and restaurants. NISD School District!
Payment Calculator
- Principal & Interest -
- Property Tax $
- Home Insurance $
- HOA Fees $
- Monthly -
Features
Building and Construction
- Builder Name: Custom Built
- Construction: Pre-Owned
- Exterior Features: 4 Sides Masonry, Stone/Rock, Stucco
- Floor: Ceramic Tile, Vinyl
- Foundation: Slab
- Kitchen Length: 15
- Roof: Metal
- Source Sqft: Appsl Dist
Land Information
- Lot Description: 1/2-1 Acre
School Information
- Elementary School: Sara B McAndrew
- High School: Clark
- Middle School: Rawlinson
- School District: Northside
Garage and Parking
- Garage Parking: Four or More Car Garage, Detached, Attached
Eco-Communities
- Water/Sewer: Water System, Septic
Utilities
- Air Conditioning: Three+ Central
- Fireplace: Family Room
- Heating Fuel: Natural Gas
- Heating: Central
- Window Coverings: Some Remain
Amenities
- Neighborhood Amenities: Controlled Access
Finance and Tax Information
- Days On Market: 12
- Home Owners Association Fee: 918.23
- Home Owners Association Frequency: Annually
- Home Owners Association Mandatory: Mandatory
- Home Owners Association Name: CANYONS AT SCENIC LOOP
- Total Tax: 19586.56
Other Features
- Contract: Exclusive Right To Sell
- Instdir: North on I-10 W - Exit 551 Boerne Stage Rd - L onto Boerne Stage Rd - L onto Scenic Loop Rd - R onto Ivory Canyon - R onto Messina Canyon - Destination will be on the right
- Interior Features: One Living Area, Separate Dining Room, Two Eating Areas, Island Kitchen, Walk-In Pantry, Study/Library, Utility Room Inside, Secondary Bedroom Down, High Ceilings, Open Floor Plan, Laundry Main Level, Laundry Room, Walk in Closets
- Legal Description: CB 4702T (THE CANYONS AT SCENIC LOOP UT-3), BLOCK 6 LOT 3
- Ph To Show: 210-222-2227
- Possession: Closing/Funding
- Style: Two Story, Contemporary
Owner Information
- Owner Lrealreb: No
Similar Properties
Nearby Subdivisions
Altair
Cantera Hills
Cantera Manor (enclave)
Cantera Manor Enclave
Canyons At Scenic Loop
Clearwater Ranch
Country Estates
Cross Mountain Ranch
Crossing At Two Creeks
Deer Canyon
Grandview
Heights At Two Creeks
Hills And Dales
Hills_and_dales
Maverick Springs
Moss Brook
Moss Brook Condo
Not Appl
Red Robin
Reserve At Sonoma Verde
River Rock Ranch
River Rock Ranch Ut1
S0404
Scenic Hill Est.(ns)
Scenic Hills Estates
Scenic Oaks
Serene Hills (ns)
Serene Hills Estates
Sonoma Mesa
Sonoma Verde
Stage Run
Stagecoach Hills
Terra Mont
The Canyons
The Canyons At Scenic Loop
The Crossing At Two Creeks
The Palmira
The Ridge @ Sonoma Verde
Two Creeks
Vistas At Sonoma
Walnut Pass
Westbrook I
Westbrook Ii
Western Hills



























































