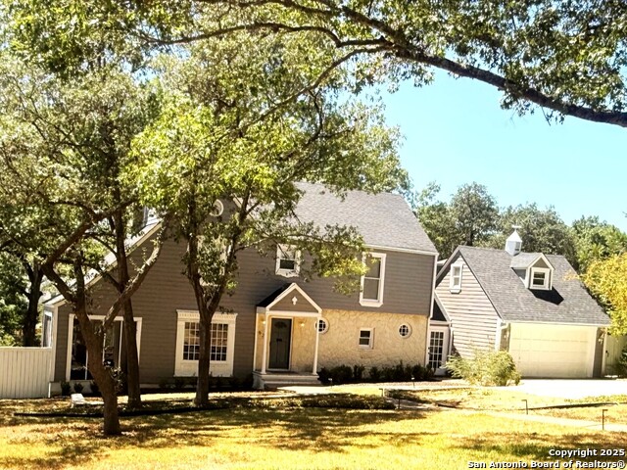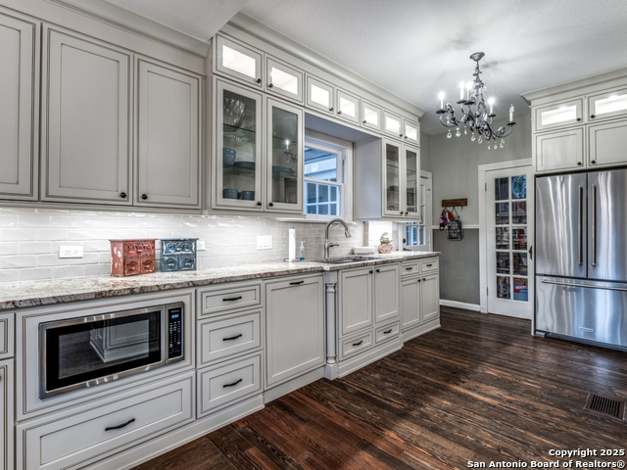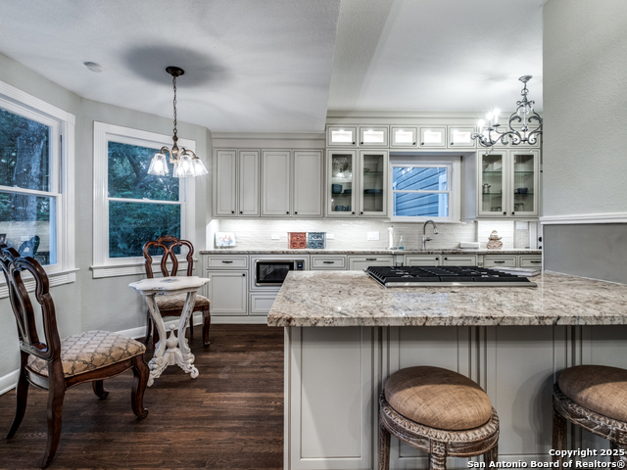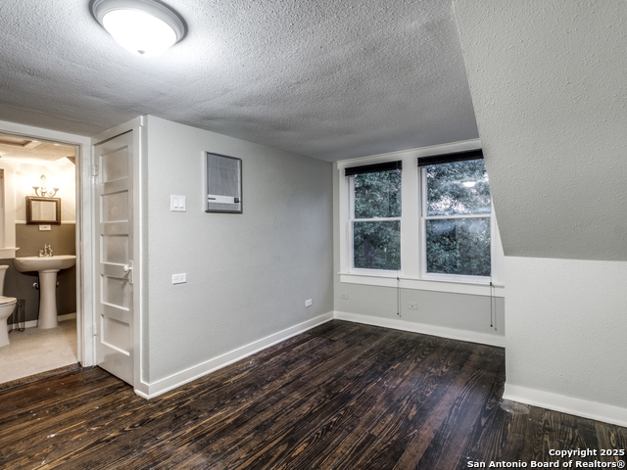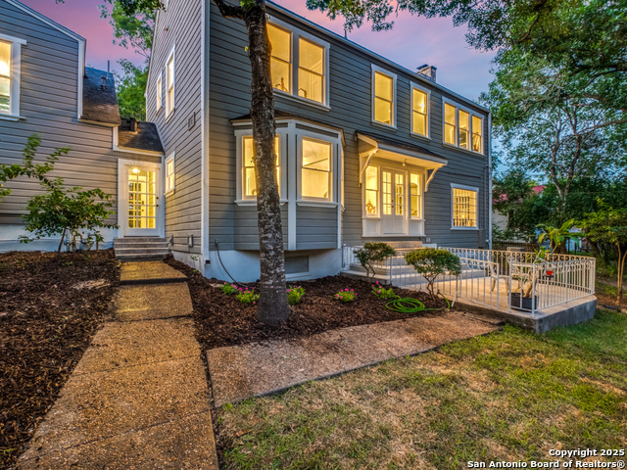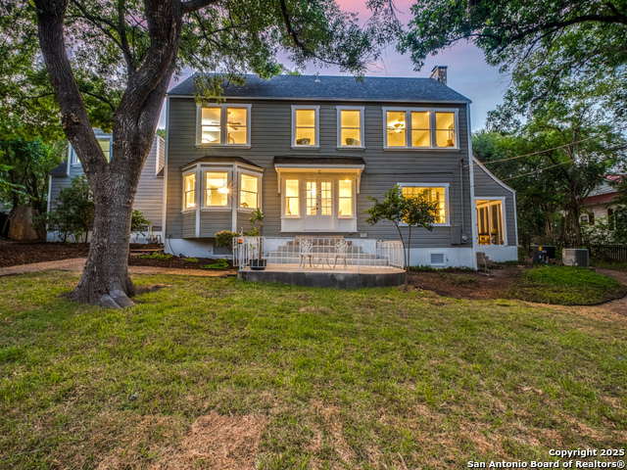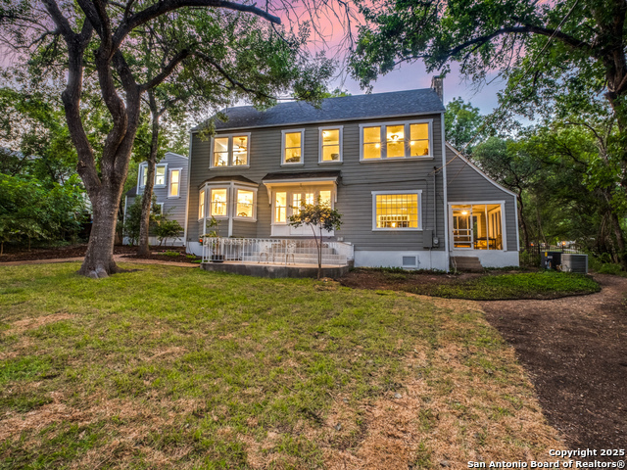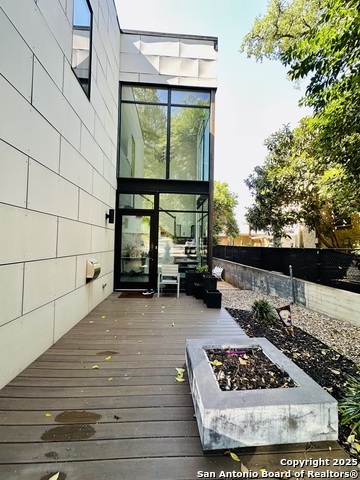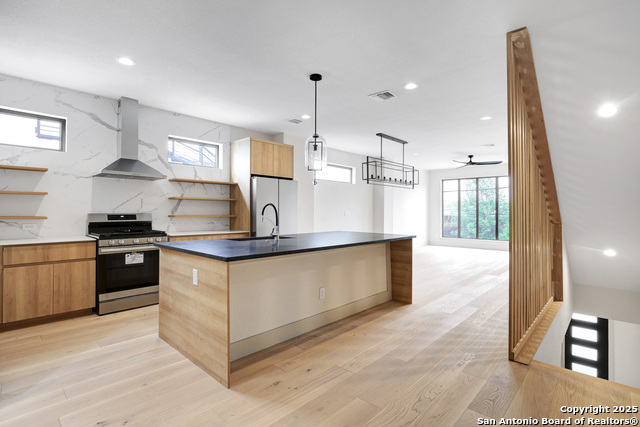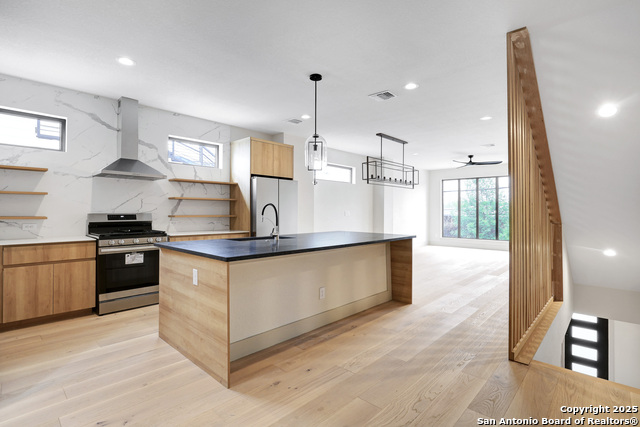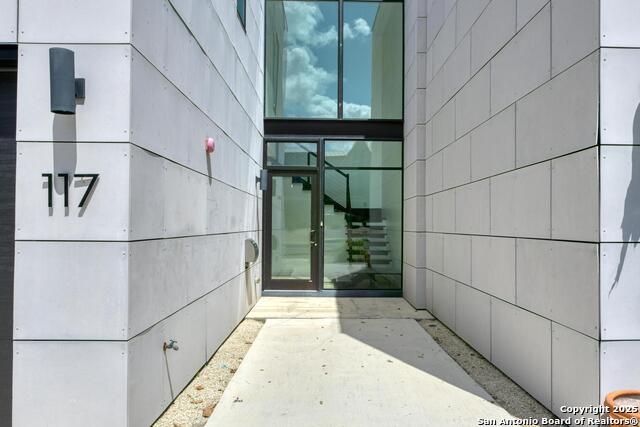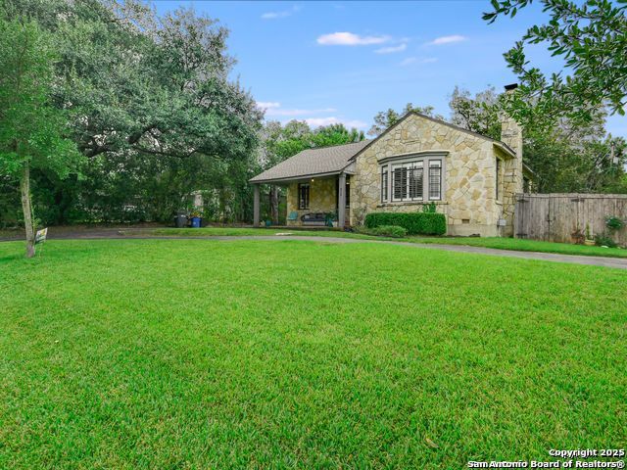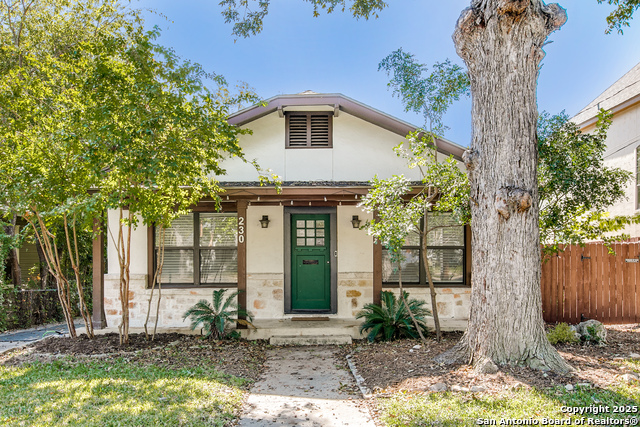626 Terrell , Terrell Hills, TX 78209
Property Photos
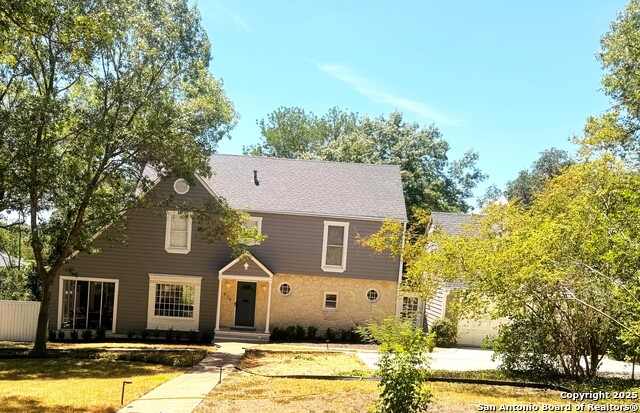
Would you like to sell your home before you purchase this one?
Priced at Only: $4,250
For more Information Call:
Address: 626 Terrell , Terrell Hills, TX 78209
Property Location and Similar Properties
- MLS#: 1899080 ( Residential Rental )
- Street Address: 626 Terrell
- Viewed: 102
- Price: $4,250
- Price sqft: $2
- Waterfront: No
- Year Built: 1938
- Bldg sqft: 2120
- Bedrooms: 4
- Total Baths: 4
- Full Baths: 3
- 1/2 Baths: 1
- Days On Market: 91
- Additional Information
- County: BEXAR
- City: Terrell Hills
- Zipcode: 78209
- Subdivision: Terrell Hills
- District: North East I.S.D.
- Elementary School: Call District
- Middle School: Call District
- High School: Call District
- Provided by: RE/MAX Elite - SA
- Contact: Betty Yenderrozos
- (210) 569-2640

- DMCA Notice
-
DescriptionWelcome to a Terrell Hills treasure on one of the most prestigious streets in this coveted community. Surrounded by beautiful mature trees, this magestic residence perfectly blends historic charm with thoughtful updates. Homes of this character rarely enter the market, making this a truly exceptional opportunity. Sitting on over half an acre, the property welcomes you with a formal entry that flows into the elegant living and dining rooms, then opens into a spacious kitchen. French doors invite you to step out onto an expansive wrap around patio, private backyard oasis, while a half bath and screened in porch complete the main level. Upstairs, you'll discover a serene master retreat with multiple closets and a full bath, two additional bedrooms, a generous hall bath, and a convenient laundry area. A second laundry area is also located in the 2 car garage for added ease. A fourth bedroom is located above the garage, complete with a bath and large closets ideal for visitors or extended stays. The large property boasts mature trees, open spaces for the family, and a carport located in the back accessed via a back alleyway. Every detail of this home reflects the care of its owner and the preservation of its timeless character. Don't miss your chance to live in this remarkable Terrell Hills beauty. Schedule your private showing today!
Payment Calculator
- Principal & Interest -
- Property Tax $
- Home Insurance $
- HOA Fees $
- Monthly -
Features
Building and Construction
- Apprx Age: 87
- Exterior Features: Stone/Rock, Wood
- Flooring: Ceramic Tile, Wood
- Kitchen Length: 21
- Roof: Composition
- Source Sqft: Appsl Dist
School Information
- Elementary School: Call District
- High School: Call District
- Middle School: Call District
- School District: North East I.S.D.
Garage and Parking
- Garage Parking: Two Car Garage
Eco-Communities
- Water/Sewer: Water System, Sewer System, City
Utilities
- Air Conditioning: Two Central
- Fireplace: One, Living Room, Wood Burning
- Heating Fuel: Natural Gas
- Heating: Central, 2 Units
- Window Coverings: Some Remain
Amenities
- Common Area Amenities: None
Finance and Tax Information
- Application Fee: 50
- Days On Market: 30
- Max Num Of Months: 24
- Pet Deposit: 250
- Security Deposit: 4800
Rental Information
- Tenant Pays: Gas/Electric, Water/Sewer, Interior Maintenance, Yard Maintenance, Garbage Pickup, Security Monitoring, Renters Insurance Required
Other Features
- Application Form: TXR 2003
- Apply At: 23705 IH 10W
- Instdir: Terrell Rd, between Eldon Rd and Dover Rd
- Interior Features: Two Living Area, Separate Dining Room, Eat-In Kitchen, Two Eating Areas, Breakfast Bar, Walk-In Pantry, Utility Room Inside, Utility Area in Garage, All Bedrooms Upstairs, High Ceilings, Cable TV Available, High Speed Internet, Laundry Upper Level, Laundry in Garage, Walk in Closets
- Legal Description: Cb 5791 Blk B Lot 6
- Min Num Of Months: 12
- Miscellaneous: Owner-Manager
- Occupancy: Vacant
- Personal Checks Accepted: No
- Ph To Show: 210-222-2227
- Restrictions: Smoking Outside Only
- Salerent: For Rent
- Section 8 Qualified: No
- Style: Two Story
- Views: 102
Owner Information
- Owner Lrealreb: No
Similar Properties
Nearby Subdivisions



