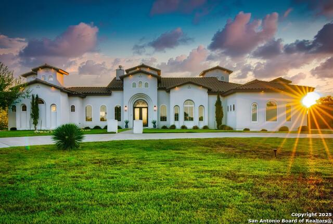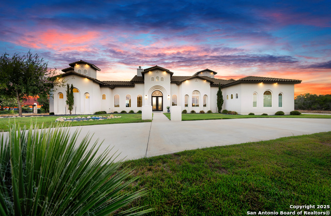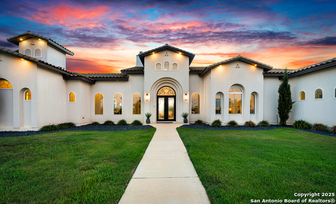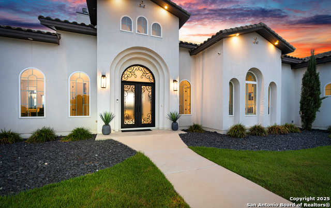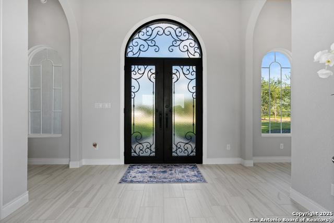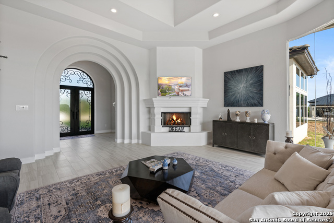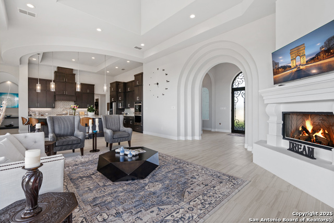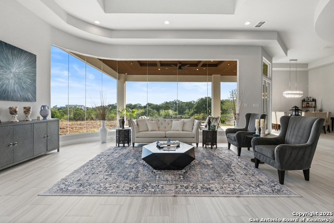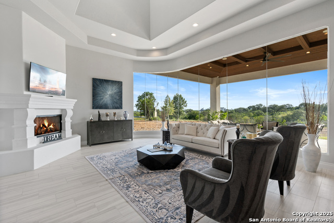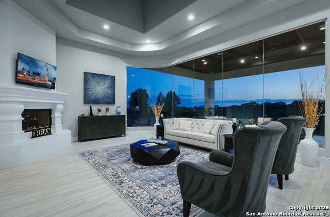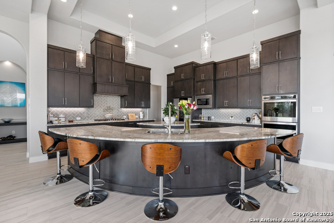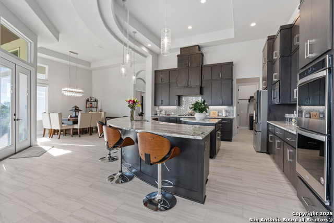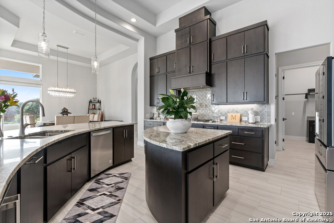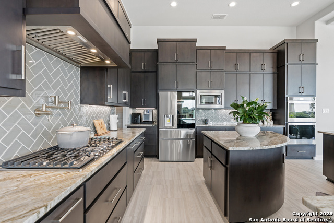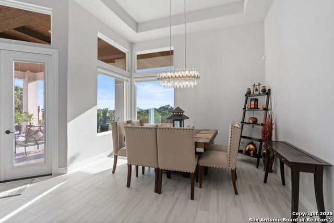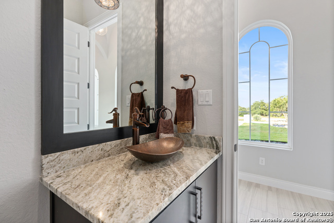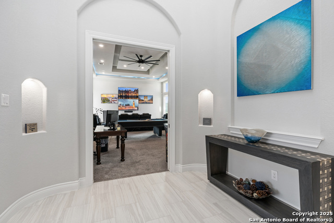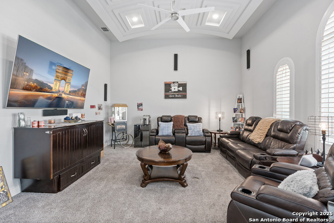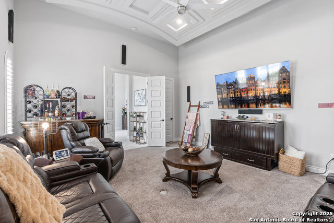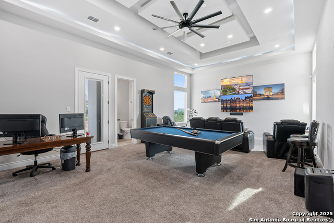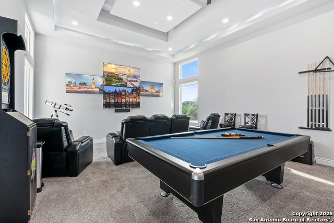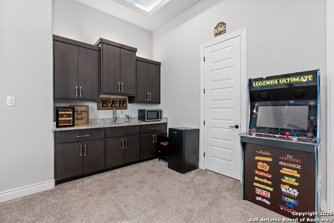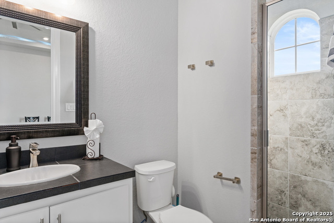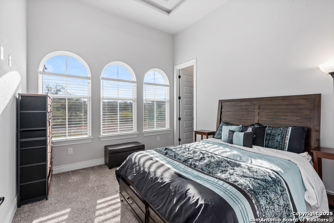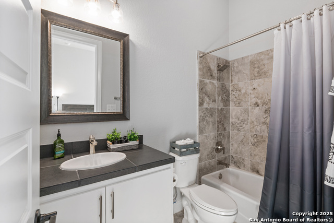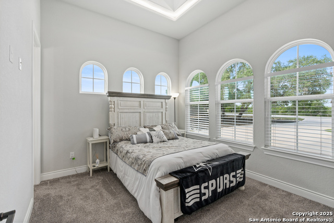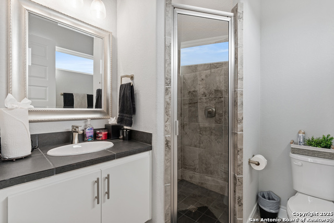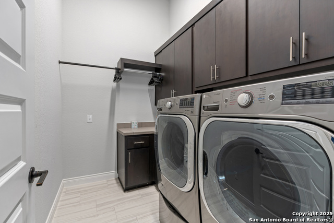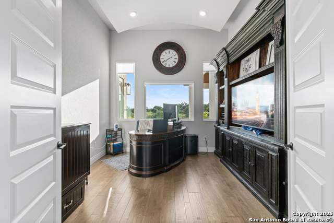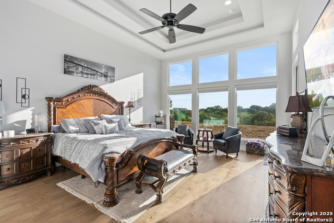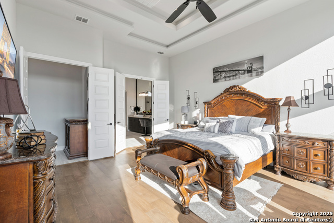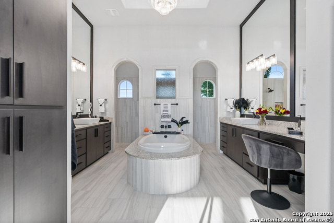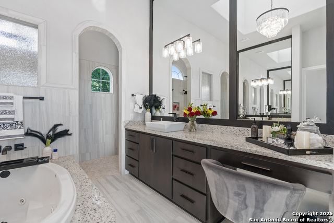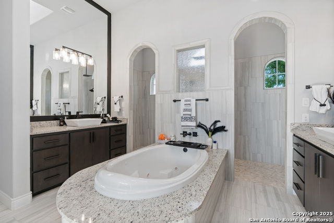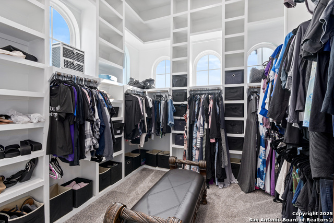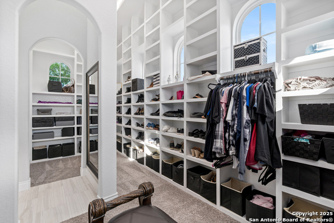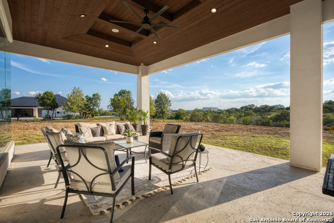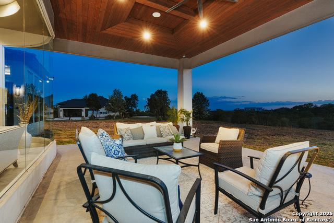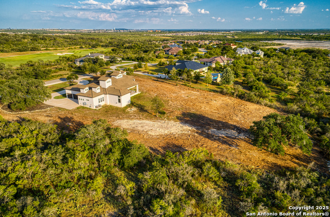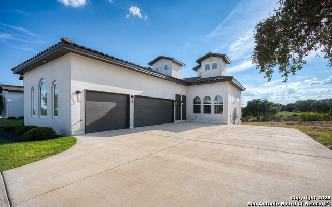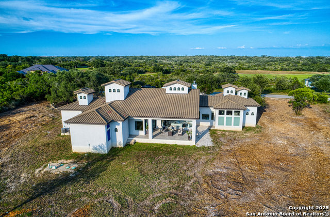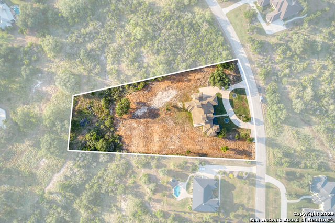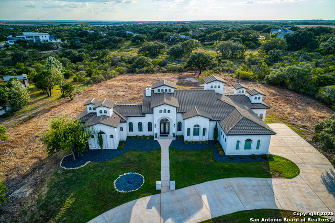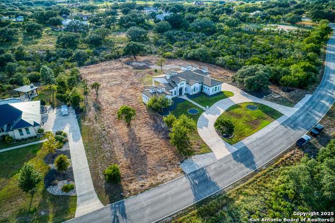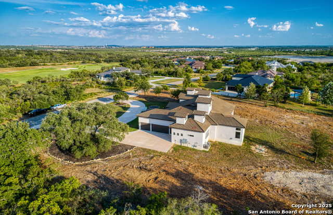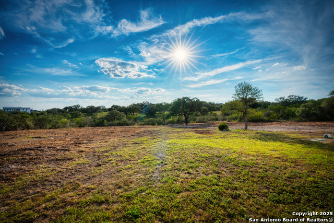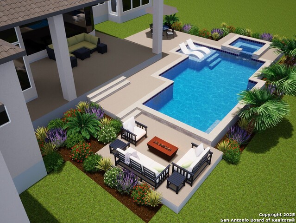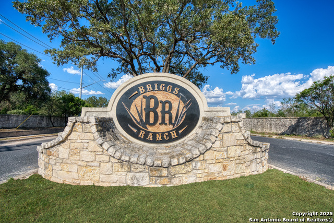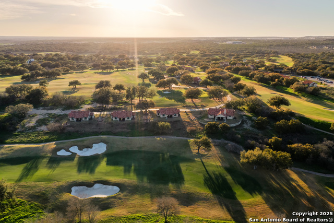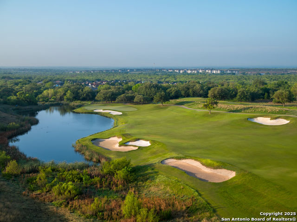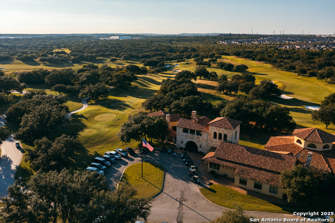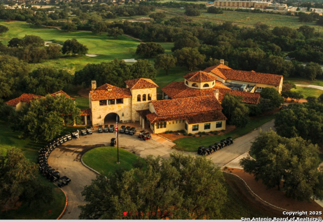13338 Roundup Pass, San Antonio, TX 78245
Property Photos
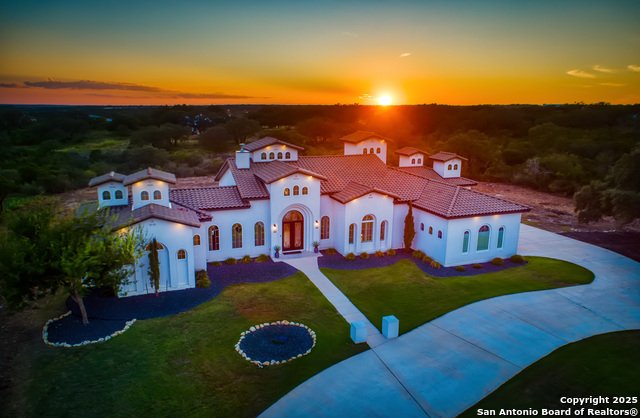
Would you like to sell your home before you purchase this one?
Priced at Only: $1,300,000
For more Information Call:
Address: 13338 Roundup Pass, San Antonio, TX 78245
Property Location and Similar Properties
- MLS#: 1898817 ( Single Residential )
- Street Address: 13338 Roundup Pass
- Viewed: 22
- Price: $1,300,000
- Price sqft: $265
- Waterfront: No
- Year Built: 2020
- Bldg sqft: 4904
- Bedrooms: 4
- Total Baths: 5
- Full Baths: 4
- 1/2 Baths: 1
- Garage / Parking Spaces: 3
- Days On Market: 9
- Additional Information
- County: BEXAR
- City: San Antonio
- Zipcode: 78245
- Subdivision: Briggs Ranch
- District: Medina Valley I.S.D.
- Elementary School: Medina Valley
- Middle School: Medina Valley
- High School: Medina Valley
- Provided by: Kuper Sotheby's Int'l Realty
- Contact: Phil Essex
- (210) 288-5540

- DMCA Notice
-
DescriptionA True Custom Modern Mediterranean Villa sitting on nearly 2 acres within the exclusive Briggs Ranch Golf Course Community. This single story Mediterranean estate blends timeless architectural detail with modern luxury. Adjacent to the private, Tom Fazio designed 18 hole Briggs Ranch Golf Club, the residence embodies resort style living in a world class golf destination. Arrive through a circular motor court leading to a 3 car garage and grand entry. Inside, the expansive living room is framed by a 10 foot wall of windows overlooking the sweeping backyard. Five custom designed cupolas bring natural light throughout the estate. The gourmet kitchen features a tray ceiling, tiered custom cabinetry, walk in pantry, top line stainless appliances, and an oversized dine in island with seating for seven. The South Wing primary suite is a private retreat, accessed through a dramatic gallery foyer. It offers a full wall of windows with motorized blinds, a spa bath with dual vanities, framed mirrors, built in vanity seating, and a locally sourced crystal chandelier above the oversized soaking tub. The walk through shower is a room of its own, finished in stone inlays with dual showerheads, including waterfall features. A massive closet offers floor to ceiling shelving and custom storage. A rear study with a barrel ceiling provides serene backyard views, while the Western wing includes two spacious ensuite bedrooms plus a flex 4th bedroom / game room with full ensuite bath, coffered ceiling, rope lighting, wet bar, and private patio access. Outdoor living shines with an oversized covered patio, finished with knotty stained wood plank ceilings, speakers, and specialty lighting perfect for Texas sunsets. Architectural plans are available for a pool, spa, and outdoor kitchen.
Payment Calculator
- Principal & Interest -
- Property Tax $
- Home Insurance $
- HOA Fees $
- Monthly -
Features
Building and Construction
- Builder Name: Weston Dean Custom Homes
- Construction: Pre-Owned
- Exterior Features: Stucco
- Floor: Carpeting, Ceramic Tile
- Foundation: Slab
- Kitchen Length: 20
- Roof: Tile, Clay
- Source Sqft: Appsl Dist
Land Information
- Lot Description: On Golf Course
- Lot Dimensions: 278 x 434 x 126 x 389
- Lot Improvements: Street Paved
School Information
- Elementary School: Medina Valley
- High School: Medina Valley
- Middle School: Medina Valley
- School District: Medina Valley I.S.D.
Garage and Parking
- Garage Parking: Three Car Garage
Eco-Communities
- Energy Efficiency: Programmable Thermostat, 12"+ Attic Insulation, Double Pane Windows, Energy Star Appliances, Radiant Barrier, High Efficiency Water Heater, Foam Insulation, Ceiling Fans
- Water/Sewer: Septic
Utilities
- Air Conditioning: Two Central
- Fireplace: One
- Heating Fuel: Natural Gas
- Heating: Central
- Recent Rehab: No
- Utility Supplier Elec: CPS
- Utility Supplier Gas: SAWS
- Utility Supplier Grbge: PRIVATE
- Utility Supplier Sewer: SEPTIC
- Utility Supplier Water: SAWS
- Window Coverings: All Remain
Amenities
- Neighborhood Amenities: Controlled Access, Golf Course
Finance and Tax Information
- Home Faces: North
- Home Owners Association Fee: 302
- Home Owners Association Frequency: Quarterly
- Home Owners Association Mandatory: Mandatory
- Home Owners Association Name: THE TRAILS AT BRIGGS RANCH HOA
- Total Tax: 28204.22
Rental Information
- Currently Being Leased: No
Other Features
- Contract: Exclusive Right To Sell
- Instdir: 90 HIGHWAY TO 211 NORTH. RIGHT ON BRIGGS RANCH LEFT INTO SUBDIVISION
- Interior Features: Three Living Area, Eat-In Kitchen, Two Eating Areas, Island Kitchen, Walk-In Pantry, Study/Library, Game Room, Media Room, Utility Room Inside, Secondary Bedroom Down, 1st Floor Lvl/No Steps, High Ceilings, Open Floor Plan, Pull Down Storage, Cable TV Available, High Speed Internet, All Bedrooms Downstairs, Laundry Main Level, Laundry Room, Telephone, Walk in Closets
- Legal Description: Cb 4345A Blk 2 Lot 9 Trails Of Briggs Rancn Ut-1
- Miscellaneous: No City Tax, Virtual Tour, Investor Potential
- Occupancy: Owner
- Ph To Show: 210-222-2227
- Possession: Closing/Funding
- Style: One Story, Contemporary, Mediterranean
- Views: 22
Owner Information
- Owner Lrealreb: No
Nearby Subdivisions
45's
Adams Hill
Amber Creek
Amber Creek / Melissa Ranch
Amberwood
American Lotus
Amhurst
Amhurst Sub
Arcadia Ridge
Arcadia Ridge Ph1 Ut1b
Arcadia Ridge Phase 1 - Bexar
Ashton Park
Ashton Park Ut1
Big Country
Blue Skies Ut-1
Briggs Ranch
Brookmill
Champions Landing
Champions Manor
Champions Park
Chestnut Springs
Coolcrest
Crossing At Westlakes
Dove Canyon
Dove Creek
Dove Heights
Dove Meadow
El Sendero
El Sendero At Westla
Emerald Place
Enclave At Lakeside
Felder Ranch Ut-1a
Felder Ranch Ut1a
Grosenbacher Ranch
Harlach Farms
Heritage
Heritage Farm
Heritage Farm S I
Heritage Farms
Heritage Farms Ii
Heritage Northwest
Heritage Park
Heritage Park Ns/sw
Heritage Park Nssw Ii
Hidden Bluffs
Hidden Bluffs @ Texas Research
Hidden Bluffs At Trp
Hidden Canyons
Highpoint 45'
Hillcrest
Hillcrest Sub Ut-2a
Horizon Ridge
Hummingbird Estates
Hunt Crossing
Hunt Villas
Hunters Ranch
Kriewald
Kriewald Place
Kriewald Rd Ut-1
Ladera
Ladera Enclave
Ladera High Point
Ladera North
Ladera North Ridge
Lake View
Lakeside
Lakeview
Lakeview Ut1 P U D
Landera
Landon Ridge
Laurel Mountain Ranch
Laurel Vista
Laurel Vistas
Marbach Place
Marbach Village
Melissa Ranch
Meridian
Mesa Creek
Mesa Creek Sub Ut2
Mesquite Ridge
Mountain Laurel Ranch
N/a
Overlook At Medio Creek Ut-1
Park Place
Park Place (ns)
Park Place Phase Ii U-1
Potranco Run
Remington Ranch
Robbins Point
Robbins Pointe
Santa Fe Trail
Seale
Seale Subd
Sienna Park
Spring Creek
Stone Creek
Stonecreek Unit1
Stonehill
Stoney Creek
Sundance
Sundance Square
Sunset
Texas Research Park
The Canyons At Amhurst
The Enclave At Lakeside
Tierra Buena
Trails Of Santa Fe
Tres Laurels
Trophy Ridge
Unknown
Waters Edge - Bexar County
West Pointe Gardens
Westbury Place
Westlakes
Weston Oaks
Wolf Creek



