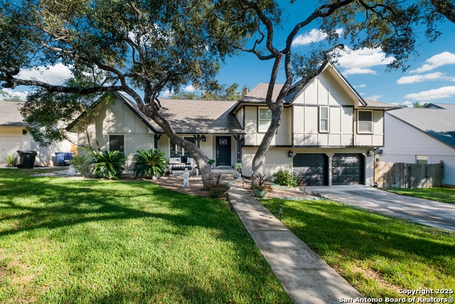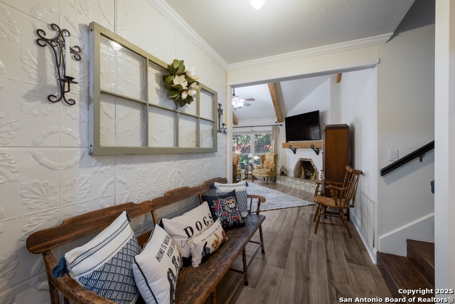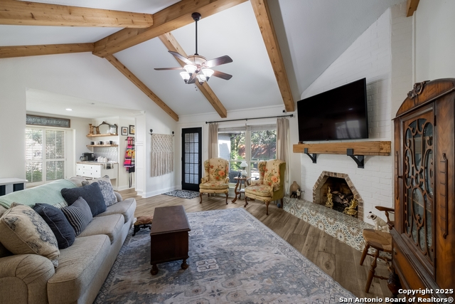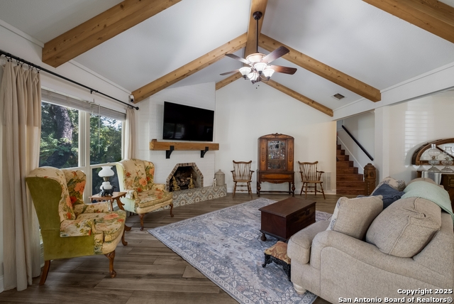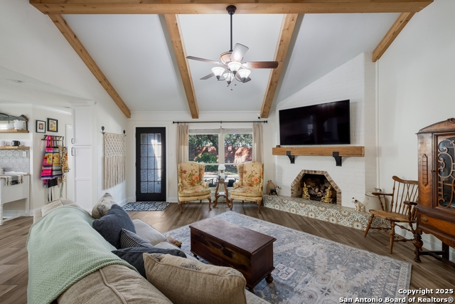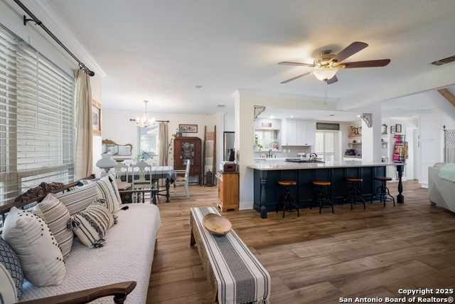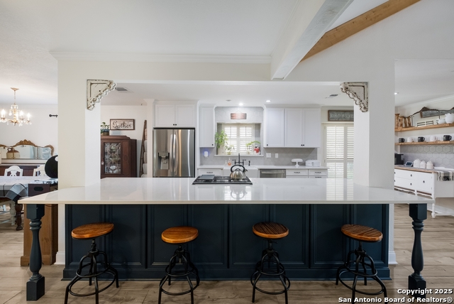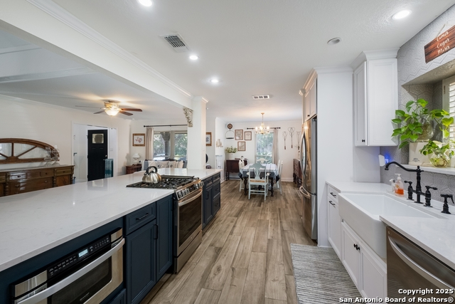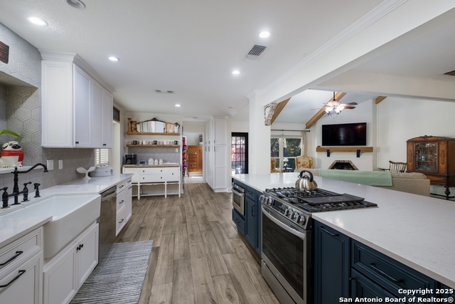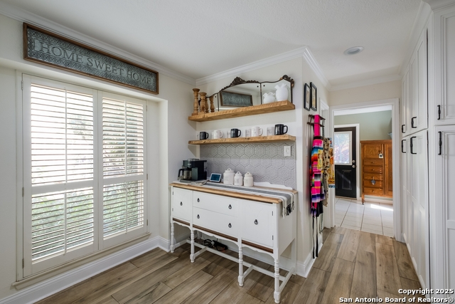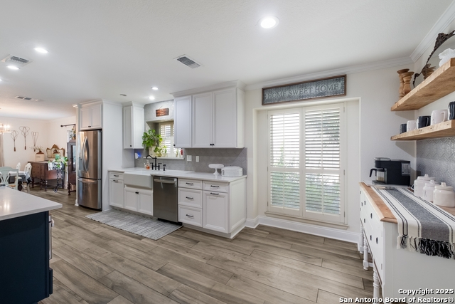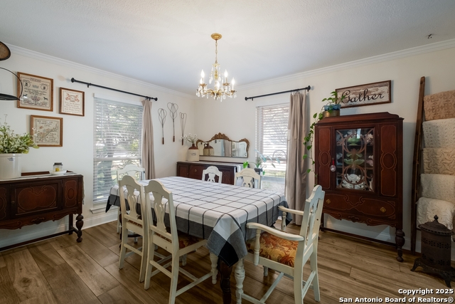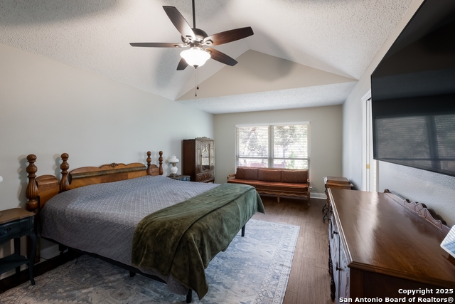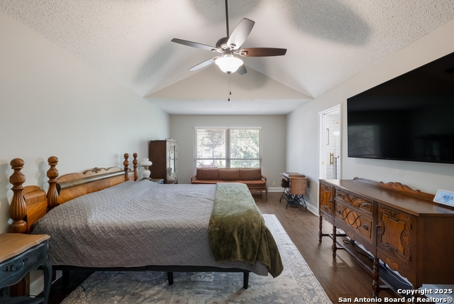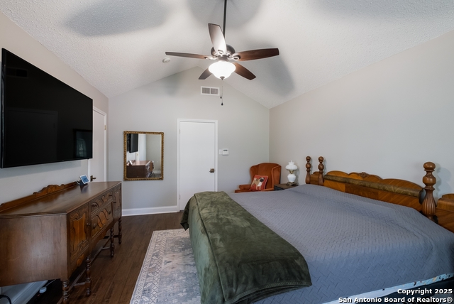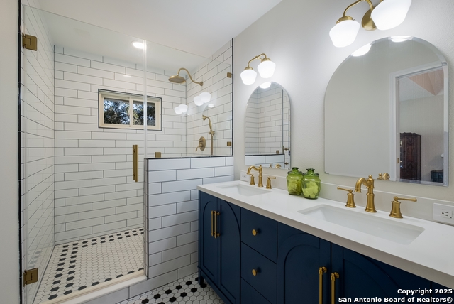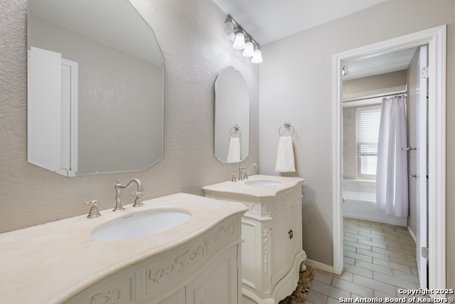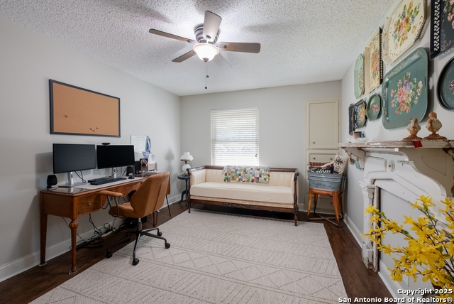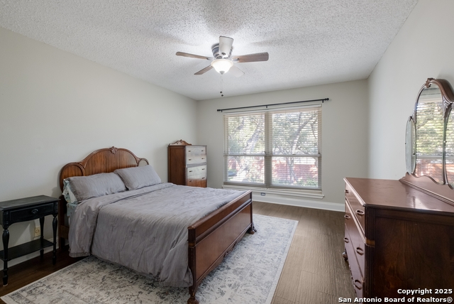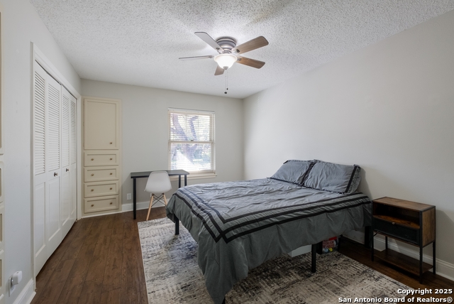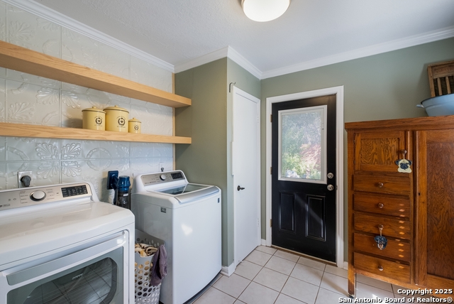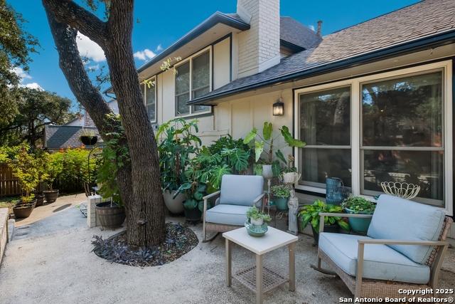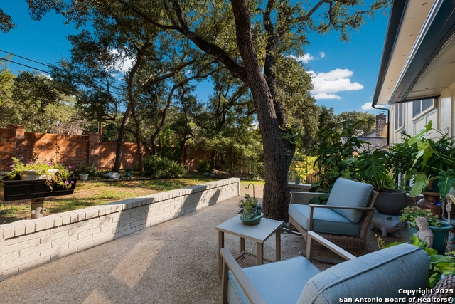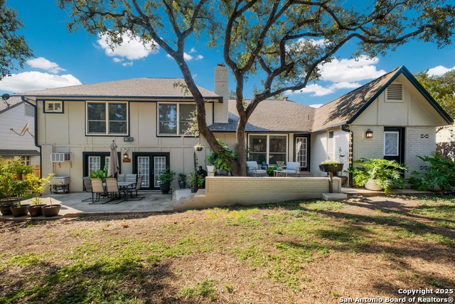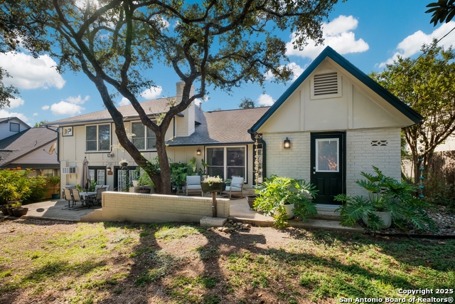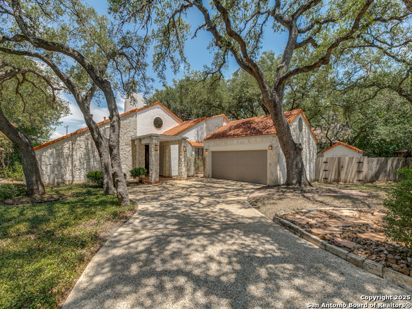12518 Chateau Forest, San Antonio, TX 78230
Property Photos
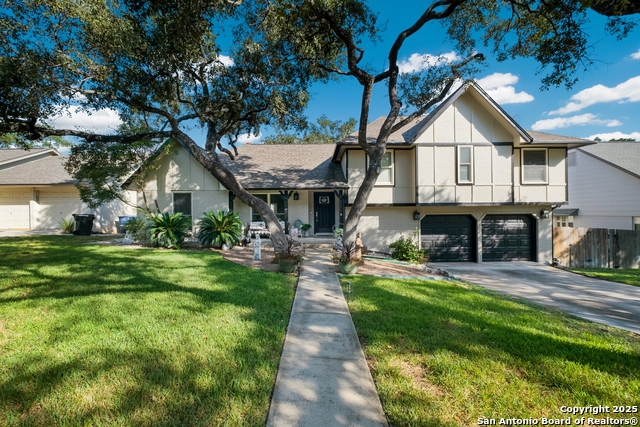
Would you like to sell your home before you purchase this one?
Priced at Only: $575,000
For more Information Call:
Address: 12518 Chateau Forest, San Antonio, TX 78230
Property Location and Similar Properties
- MLS#: 1898661 ( Single Residential )
- Street Address: 12518 Chateau Forest
- Viewed: 2
- Price: $575,000
- Price sqft: $212
- Waterfront: No
- Year Built: 1974
- Bldg sqft: 2716
- Bedrooms: 5
- Total Baths: 4
- Full Baths: 3
- 1/2 Baths: 1
- Garage / Parking Spaces: 2
- Days On Market: 2
- Additional Information
- County: BEXAR
- City: San Antonio
- Zipcode: 78230
- Subdivision: Park Forest
- District: Northside
- Elementary School: Howsman
- Middle School: Hobby William P.
- High School: Clark
- Provided by: Real Estate 210
- Contact: Yvette Allen
- (210) 372-0318

- DMCA Notice
-
DescriptionStunning, recently remodeled home in desirable Park Forest! This well maintained property offers 4 bedrooms, 3.5 bathrooms, and a 2 car garage with NO CARPET throughout featuring luxury vinyl plank flooring and wood like porcelain tile. Fresh interior and exterior paint complete the move in ready appeal. The main level boasts two living areas (one with a fireplace featuring decorative tile and beautiful wood beams), formal dining, and an open kitchen with a large island and coffee bar that conveys. Just a few steps lead to the second floor with 4 bedrooms and 2 full baths. The spacious primary suite includes a sitting area, walk in closet with custom wardrobe system, and spa like bathroom with updated fixtures. The downstairs flex room, complete with a full bathroom, serves as an oversized 5th bedroom, study, or game room (not included in square footage). Relax in the park like backyard with mature shade trees and a patio. Smart home features include Google Nest thermostat, video doorbell, and security camera all convey. This hidden gem neighborhood is conveniently located near Wurzbach Parkway, IH 10, Loop 1604, and Loop 410. Medical Center, dining, and shopping are all within 10 minutes. Don't miss this turnkey opportunity in Park Forest!
Payment Calculator
- Principal & Interest -
- Property Tax $
- Home Insurance $
- HOA Fees $
- Monthly -
Features
Building and Construction
- Apprx Age: 51
- Builder Name: Unknown
- Construction: Pre-Owned
- Exterior Features: Brick, Siding
- Floor: Ceramic Tile
- Foundation: Slab
- Kitchen Length: 13
- Roof: Composition
- Source Sqft: Appsl Dist
School Information
- Elementary School: Howsman
- High School: Clark
- Middle School: Hobby William P.
- School District: Northside
Garage and Parking
- Garage Parking: Two Car Garage
Eco-Communities
- Water/Sewer: Water System, Sewer System
Utilities
- Air Conditioning: One Central
- Fireplace: One
- Heating Fuel: Natural Gas
- Heating: Central
- Num Of Stories: 3+
- Utility Supplier Elec: CPS
- Utility Supplier Gas: CPS
- Utility Supplier Grbge: City
- Utility Supplier Sewer: SAWS
- Utility Supplier Water: SAWS
- Window Coverings: All Remain
Amenities
- Neighborhood Amenities: Pool, Tennis, Park/Playground, Sports Court
Finance and Tax Information
- Home Owners Association Fee: 220
- Home Owners Association Frequency: Annually
- Home Owners Association Mandatory: Mandatory
- Home Owners Association Name: PARK FOREST NEIGHBORHOOD ASSOC.
- Total Tax: 1974
Rental Information
- Currently Being Leased: No
Other Features
- Contract: Exclusive Right To Sell
- Instdir: Orsinger Lane
- Interior Features: Two Living Area, Liv/Din Combo, Two Eating Areas, Study/Library
- Legal Description: Ncb 16268 Blk 7 Lot 6
- Occupancy: Owner
- Ph To Show: 210-222-2227
- Possession: Closing/Funding
- Style: 3 or More
Owner Information
- Owner Lrealreb: No
Similar Properties
Nearby Subdivisions
Carmen Heights
Castle Wood Forest
Charter Oaks
Colonial Hills
Colonies North
Creekside Court
Dreamland Oaks
Elm Creek
Estates Of Alon
Foothills
Georgian Oaks
Green Briar
Greenbriar
Hidden Creek
Hunters Creek
Hunters Creek North
Huntington Place
Inverness
Jackson Court
Kings Grant Forest
Mission Oaks
Mission Trace
N/a
None
Park Forest
River Oaks
Shavano Bend
Shavano Forest
Shavano Heights
Shavano Park
Shavano Ridge
Shenandoah
Sleepy Cove
Summit Of Colonies N
The Elms
The Summit
Villas Of Elm Creek
Warwick Farms
Wellsprings
Whispering Oaks
Wilson Gardens
Woodland Manor
Woodland Place
Woods Of Alon



