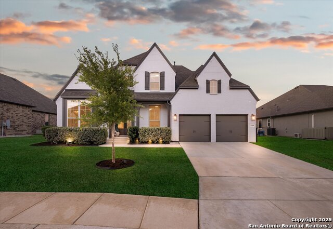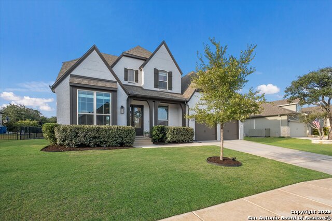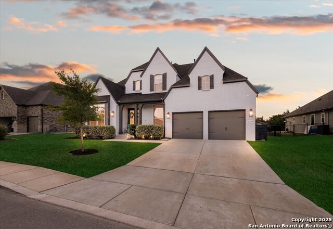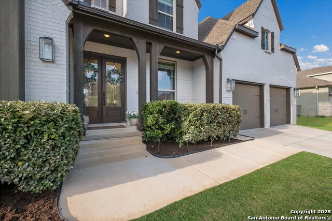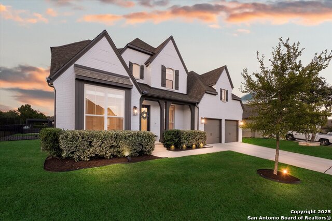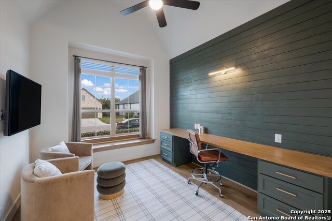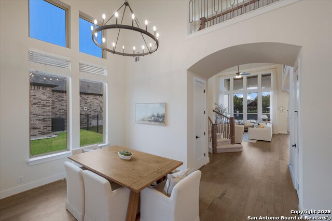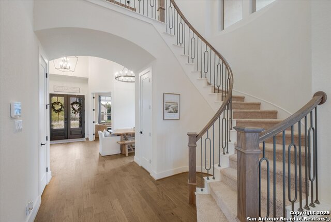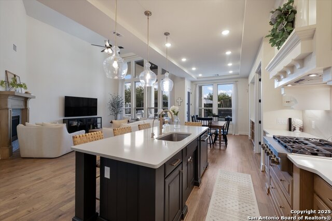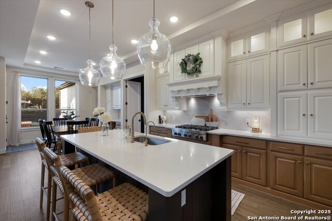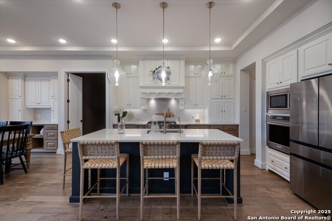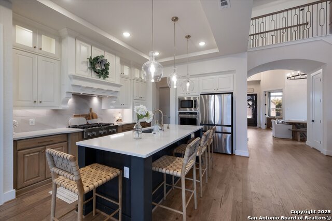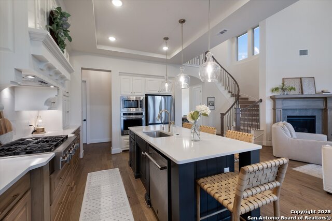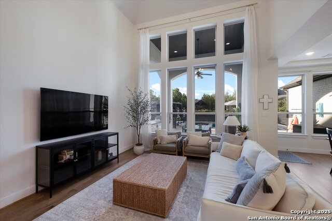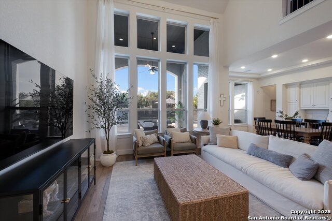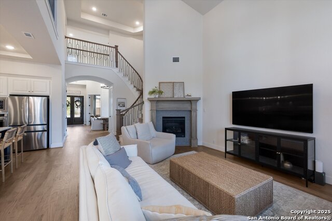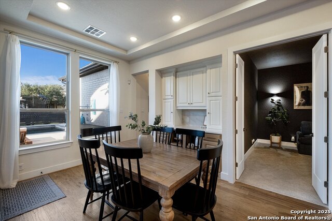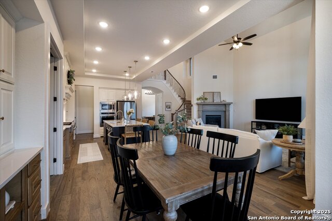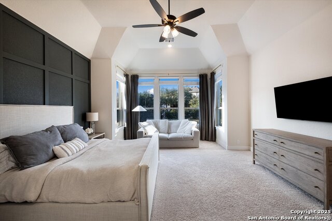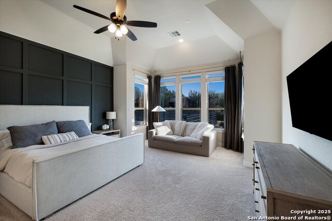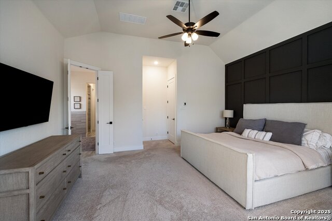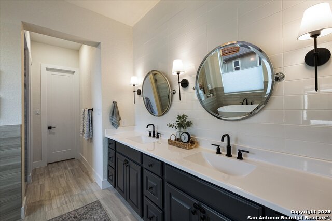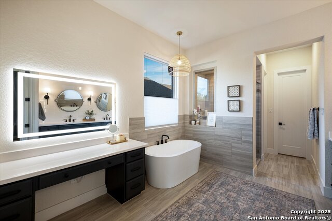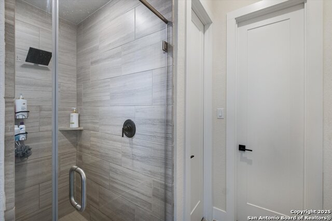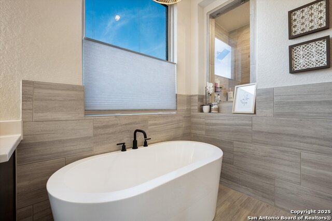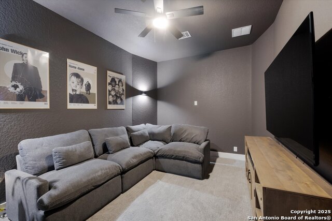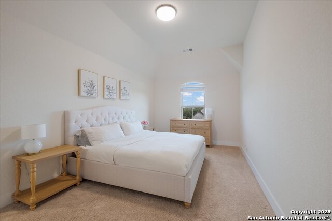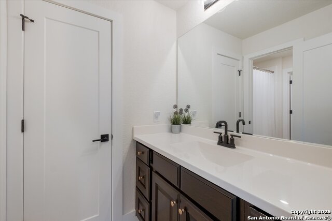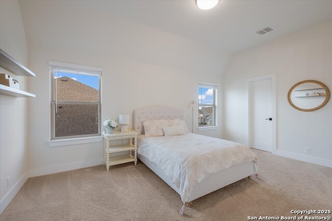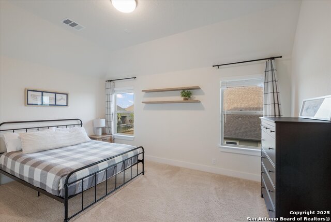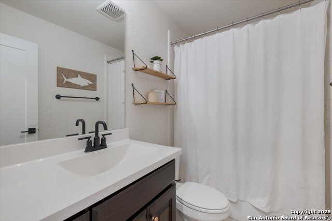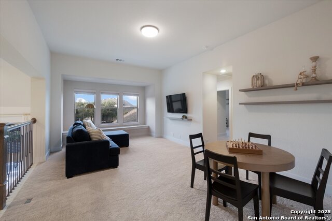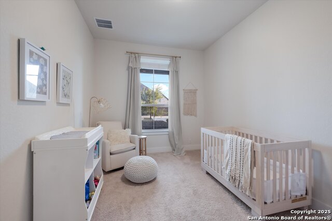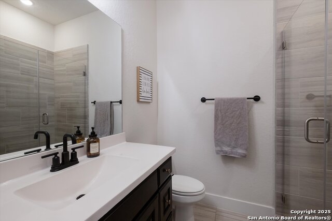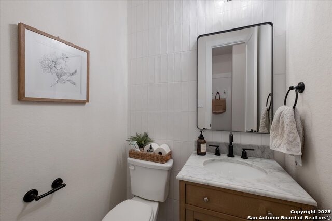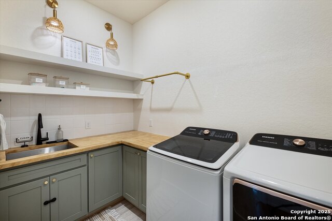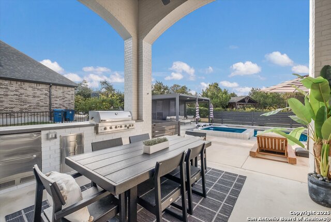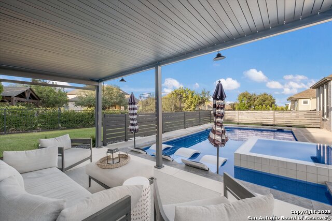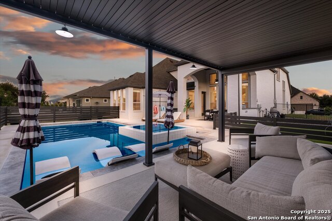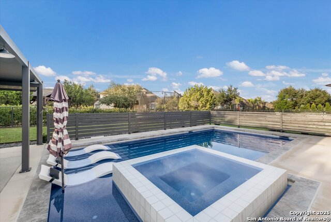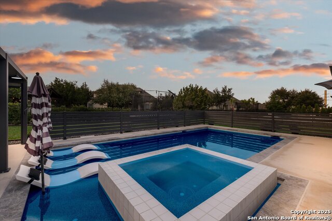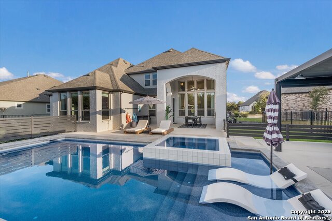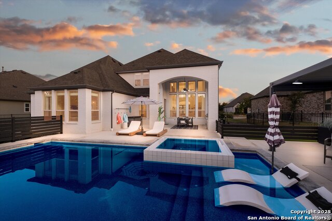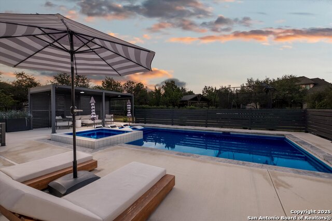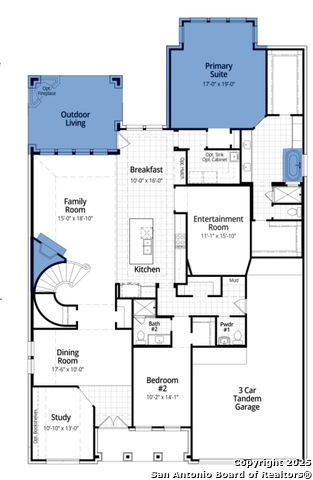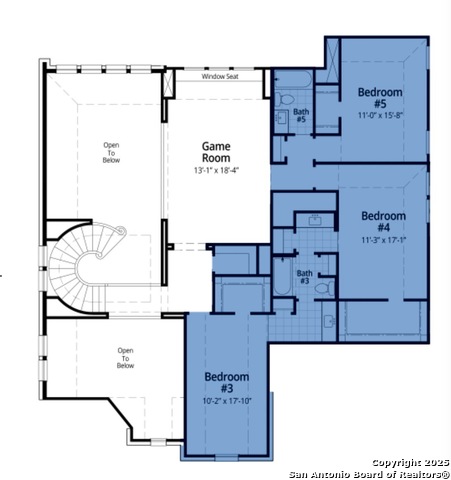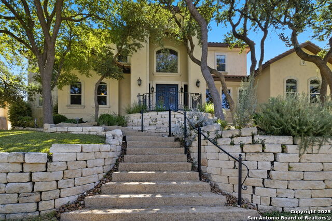2119 Kerrisdale Dr., San Antonio, TX 78260
Property Photos
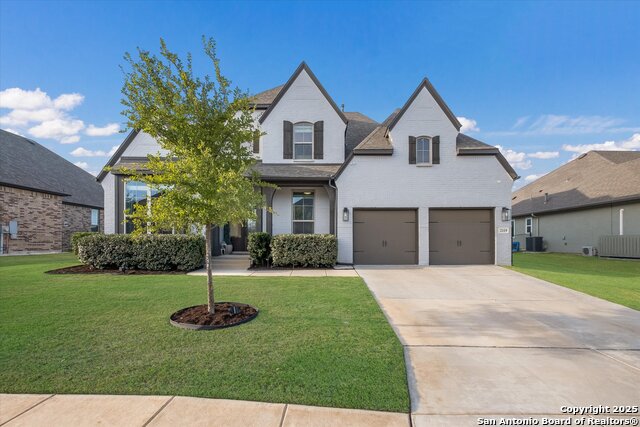
Would you like to sell your home before you purchase this one?
Priced at Only: $1,120,000
For more Information Call:
Address: 2119 Kerrisdale Dr., San Antonio, TX 78260
Property Location and Similar Properties
- MLS#: 1898464 ( Single Residential )
- Street Address: 2119 Kerrisdale Dr.
- Viewed: 177
- Price: $1,120,000
- Price sqft: $273
- Waterfront: No
- Year Built: 2021
- Bldg sqft: 4101
- Bedrooms: 5
- Total Baths: 5
- Full Baths: 4
- 1/2 Baths: 1
- Garage / Parking Spaces: 3
- Days On Market: 128
- Additional Information
- County: BEXAR
- City: San Antonio
- Zipcode: 78260
- Subdivision: Royal Oaks Estates
- District: Comal
- Elementary School: Specht
- Middle School: Pieper Ranch
- High School: Pieper
- Provided by: Keller Williams City-View
- Contact: Patrick Conway
- (210) 696-9996

- DMCA Notice
-
DescriptionWelcome to 2119 Kerrisdale, a stunning 5 bedroom, 4.5 bathroom home nestled in the prestigious Royal Oaks Estates. This elegant property perfectly combines modern luxury with timeless design, offering a spacious and inviting retreat for everyday living and entertaining. Step inside and be greeted by soaring ceilings, expansive windows, and an open concept layout that fills the home with natural light. The chef's kitchen features sleek quartz countertops, custom cabinetry, stainless steel appliances, a large island, and designer pendant lighting seamlessly connecting to the dining and living areas. A dedicated home office with custom built ins and a stylish accent wall creates the perfect space for productivity. The primary suite is a true sanctuary with a dramatic feature wall, sitting area, and a spa like ensuite complete with dual vanities, soaking tub, and oversized shower. An additional downstairs bedroom with its own full bath provides the perfect option for guests, multigenerational living, or a private retreat. Upstairs, multiple bedrooms and living areas provide flexibility for family and guests alike. Step outside to your private backyard paradise: a covered patio with a full outdoor kitchen, dining area, and cozy lounge space. Enjoy the sparkling pool with integrated spa, sun deck, and shaded cabana perfect for relaxing or entertaining. Additional highlights include: 3 car garage with ample storage Designer fixtures and finishes throughout Spacious secondary bedrooms with walk in closets Extra storage cabinets in utility Prime location in a gated community close to top rated schools, shopping, and dining This home is move in ready and designed for both comfort and luxury living.
Payment Calculator
- Principal & Interest -
- Property Tax $
- Home Insurance $
- HOA Fees $
- Monthly -
Features
Building and Construction
- Builder Name: Highland Homes
- Construction: Pre-Owned
- Exterior Features: Brick, 4 Sides Masonry
- Floor: Carpeting, Ceramic Tile, Vinyl
- Foundation: Slab
- Kitchen Length: 15
- Roof: Composition
- Source Sqft: Appsl Dist
School Information
- Elementary School: Specht
- High School: Pieper
- Middle School: Pieper Ranch
- School District: Comal
Garage and Parking
- Garage Parking: Three Car Garage, Attached, Tandem
Eco-Communities
- Water/Sewer: Water System, Sewer System
Utilities
- Air Conditioning: Two Central
- Fireplace: One, Family Room
- Heating Fuel: Natural Gas
- Heating: Central
- Utility Supplier Elec: CPS
- Utility Supplier Gas: CPS
- Utility Supplier Grbge: Republic
- Utility Supplier Sewer: SAWS
- Utility Supplier Water: SAWS
- Window Coverings: Some Remain
Amenities
- Neighborhood Amenities: Controlled Access, Park/Playground
Finance and Tax Information
- Days On Market: 108
- Home Faces: South
- Home Owners Association Fee: 850
- Home Owners Association Frequency: Annually
- Home Owners Association Mandatory: Mandatory
- Home Owners Association Name: ROYAL ESTATES POA
- Total Tax: 16435
Other Features
- Contract: Exclusive Right To Sell
- Instdir: Take Hwy 281 North from Loop 1604. Go approximately 6 miles. Turn Left on Bulverde Road. Then turn Left into Royal Oak Estates on Cotillion. Turn Left on Glendon Drive and model is on the left.
- Interior Features: Three Living Area, Liv/Din Combo, Two Eating Areas, Island Kitchen, Breakfast Bar, Walk-In Pantry, Study/Library, Game Room, Media Room, Utility Room Inside, Secondary Bedroom Down, High Ceilings, Open Floor Plan, Pull Down Storage, Cable TV Available, High Speed Internet, Laundry Room, Walk in Closets, Attic - Pull Down Stairs
- Legal Desc Lot: 51
- Legal Description: Cb 4865L (Royal Oak Estates Ut-2), Block 3 Lot 51 2019-New P
- Ph To Show: 2102222227
- Possession: Closing/Funding
- Style: Two Story
- Views: 177
Owner Information
- Owner Lrealreb: No
Similar Properties
Nearby Subdivisions
Bavarian Hills
Bluffs Of Lookout Canyon
Boulders At Canyon Springs
Canyon Ranch Estates
Canyon Springs
Clementson Ranch
Estancia
Estancia Ranch
Hastings Ridge At Kinder Ranch
Heights At Stone Oak
Highland Estates
Kinder Northeast
Kinder Ranch
Kinder Ranch 70's
Lakeside At Canyon Springs
Links At Canyon Springs
Lookout Canyon
Lookout Canyon Creek
N/a
None
Oakwood Acres
Panther Creek At Stone O
Panther Creek Ne
Prospect Creek At Kinder Ranch
Ridge At Canyon Springs
Ridge At Lookout Canyon
Ridge Of Silverado Hills
Royal Oaks Estates
San Miguel At Canyon Springs
Sherwood Forest
Silverado Hills
Sterling Ridge
Stone Oak Villas
Stone Oak Villas Ne
Stonecrest At Lookout Ca
Summerglen
Sunday Creek At Kinder Ranch
Terra Bella
The Bluffs At Canyon Springs
The Enclave At Canyon Springs
The Overlook
The Preserve Of Sterling Ridge
The Reserve
The Ridge At Lookout Canyon
The Summit At Canyon Springs
The Villas At Timber
Timber Oaks North
Timberwood Park
Tivoli
Toll Brothers At Kinder Ranch
Valencia Park Enclave
Villas At Canyon Springs
Vista Bella
Vista Bella Ut1
Willis Ranch



